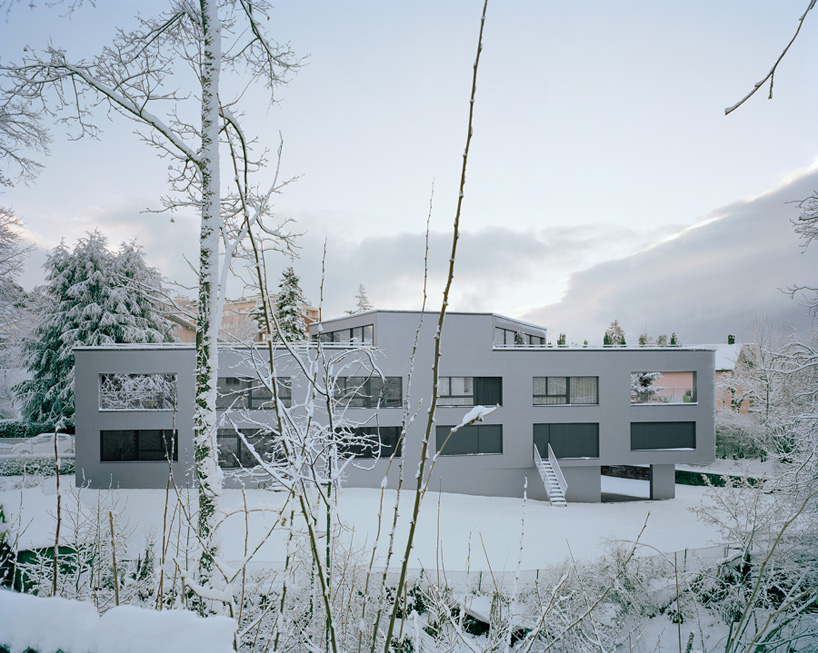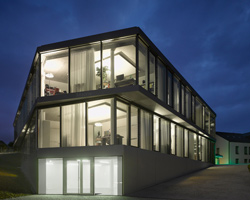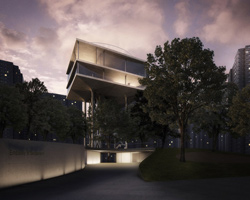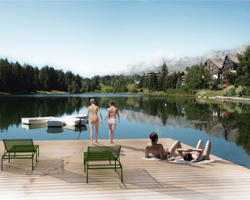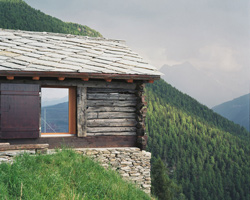‘apartment building in lausanne’ by PRS architects, chailly, lausanne, switzerlandimage © tonatiuh ambrosetti and daniela drozall images courtesy prs architects
lausanne-based personeni raffaele schärer architects (PRS architects) have just shared with us images of their newest project in the suburb of chailly, an apartment building with six individual units. its strict adherence to the site boundaries and setback regulations informed the characteristic thin wedge forms at either end, while the other facades respond to the converging curves of the road to the northeast and the vuachere river to the west. the three storey reinforced concrete structure is clad in a roughcast metal coat that blends into the snow-covered landscape. each flat contains a unique floor plan and access to a private exterior garden, balcony, and terrace. a warm interior is highlighted with rustic wooden floors smooth plaster finishes on the walls, while the ceiling is left as exposed concrete, cutting down on excess material.
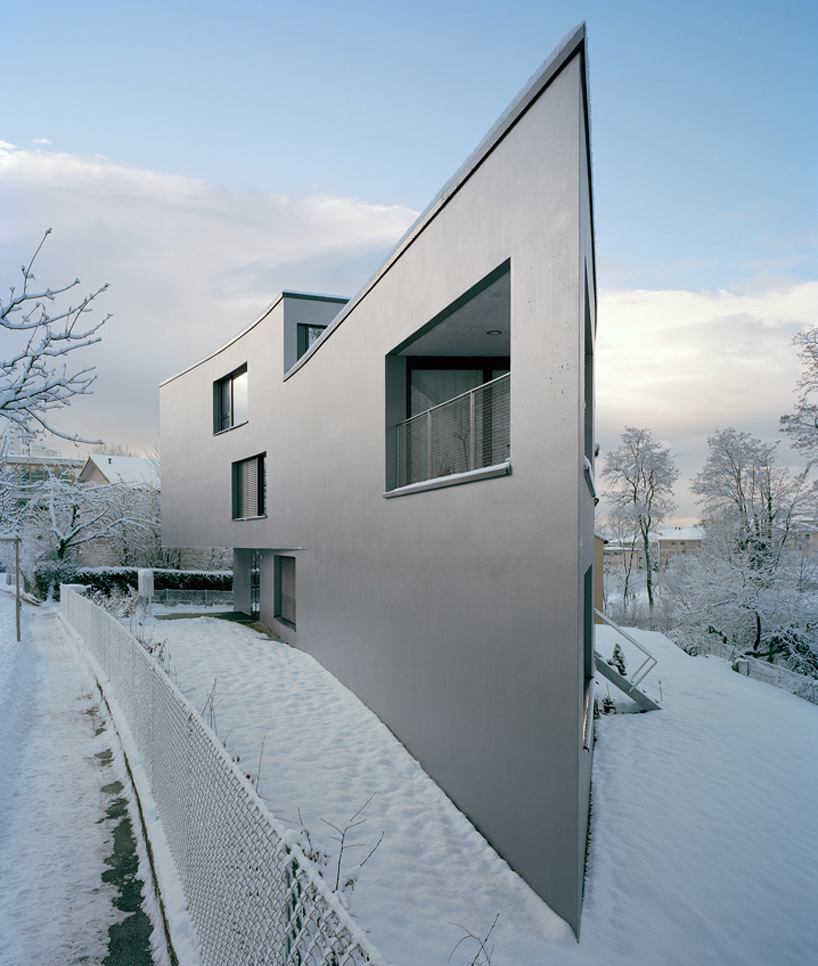 sharp northern pointimage © tonatiuh ambrosetti and daniela droz
sharp northern pointimage © tonatiuh ambrosetti and daniela droz
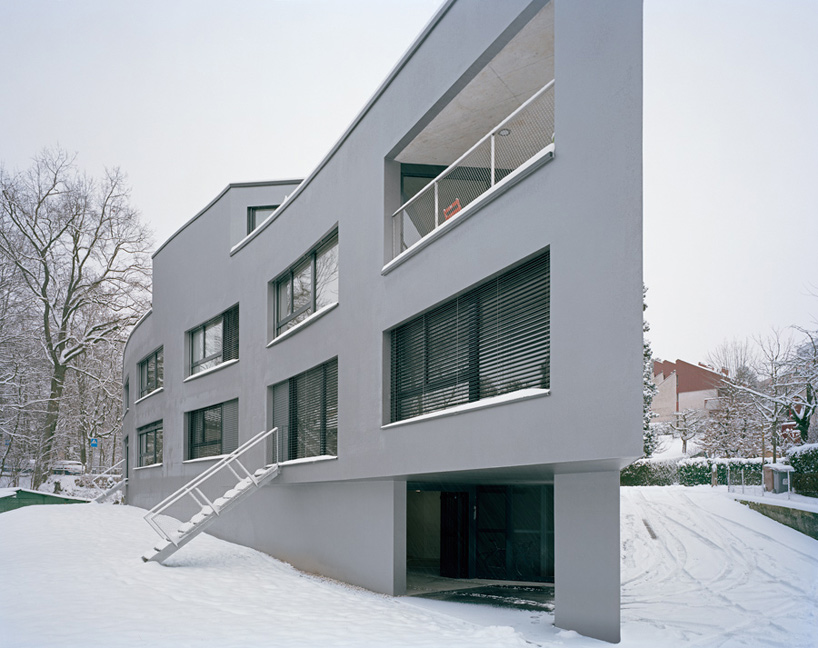 riverside facadeimage © tonatiuh ambrosetti and daniela droz
riverside facadeimage © tonatiuh ambrosetti and daniela droz
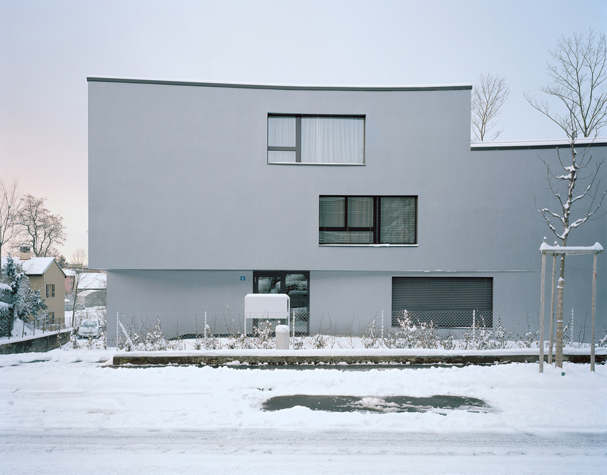
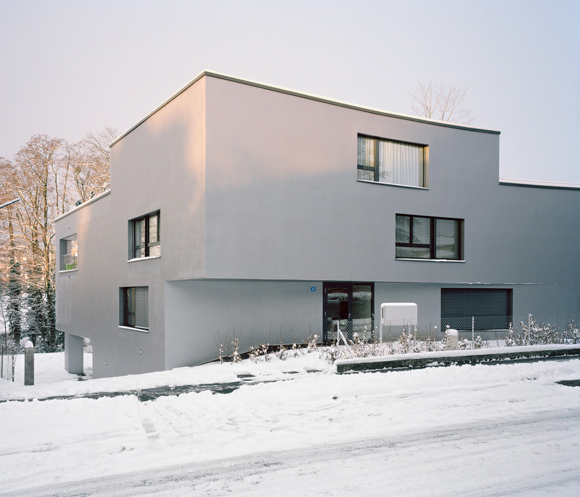
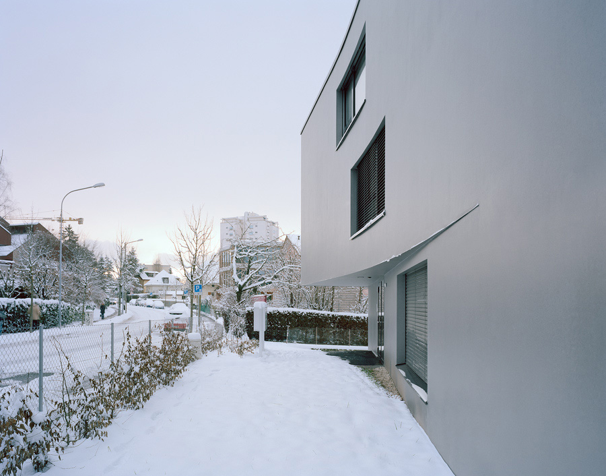
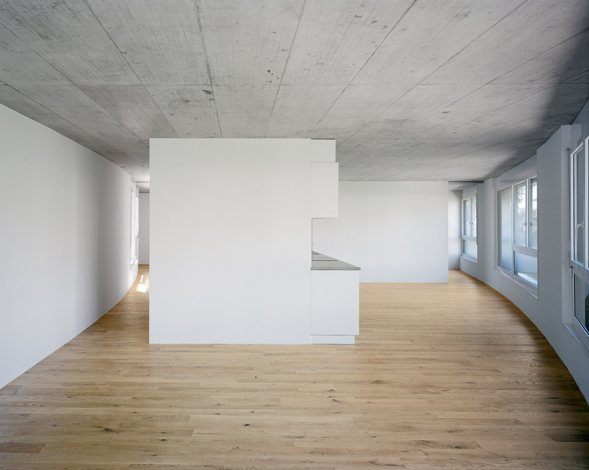
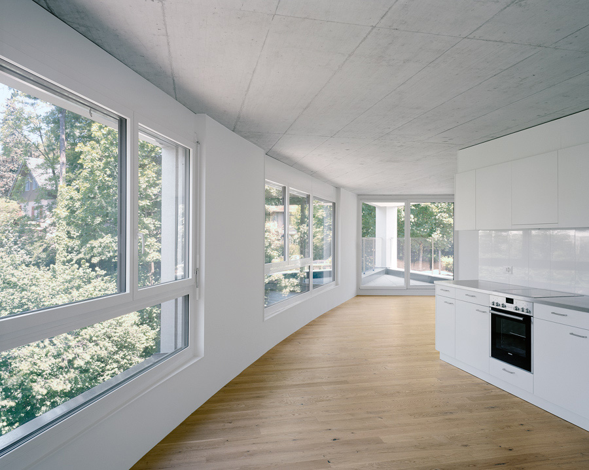
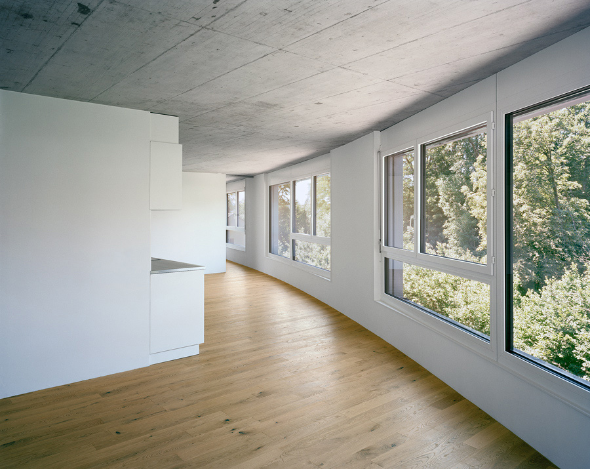
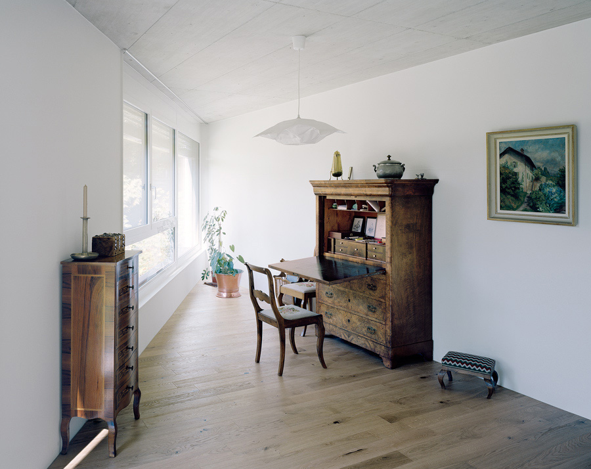
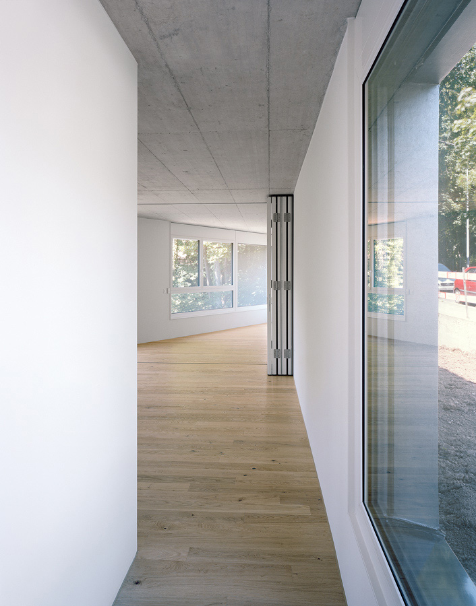
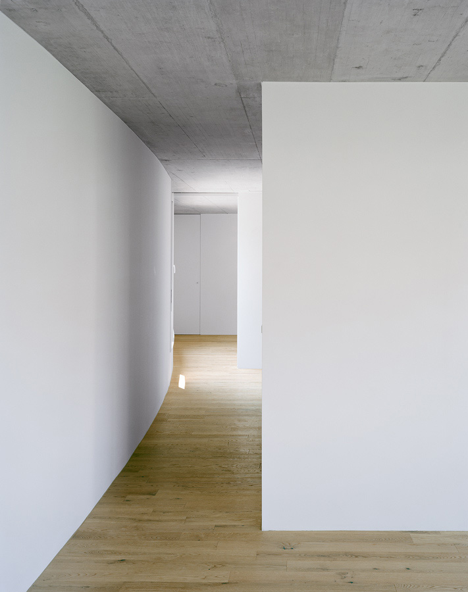
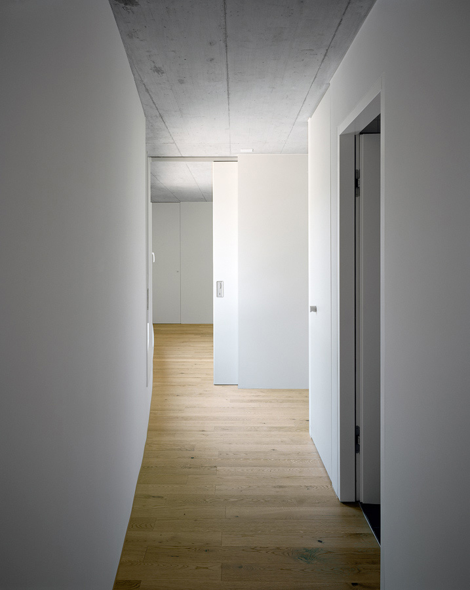
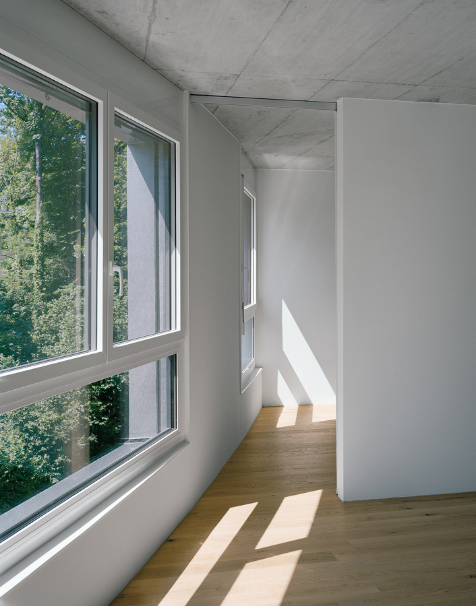
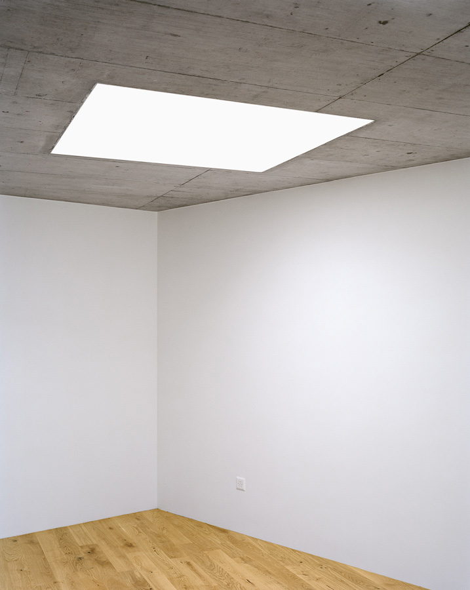
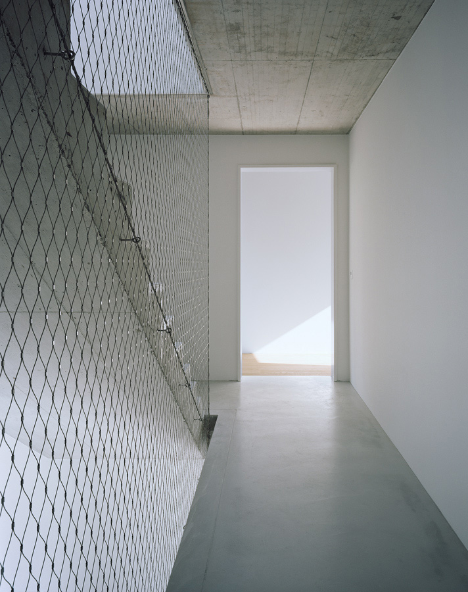
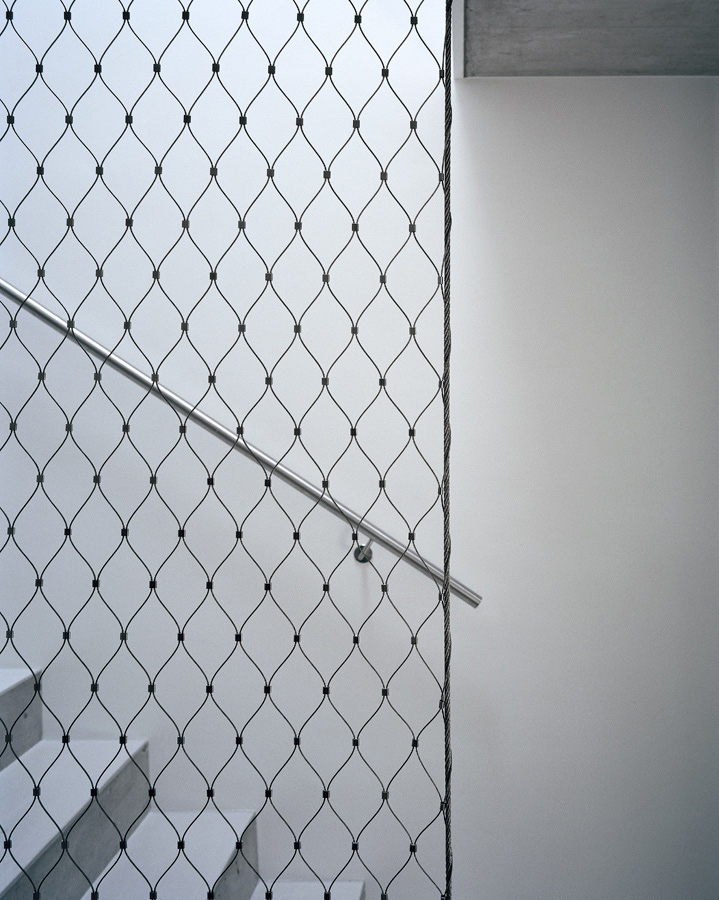
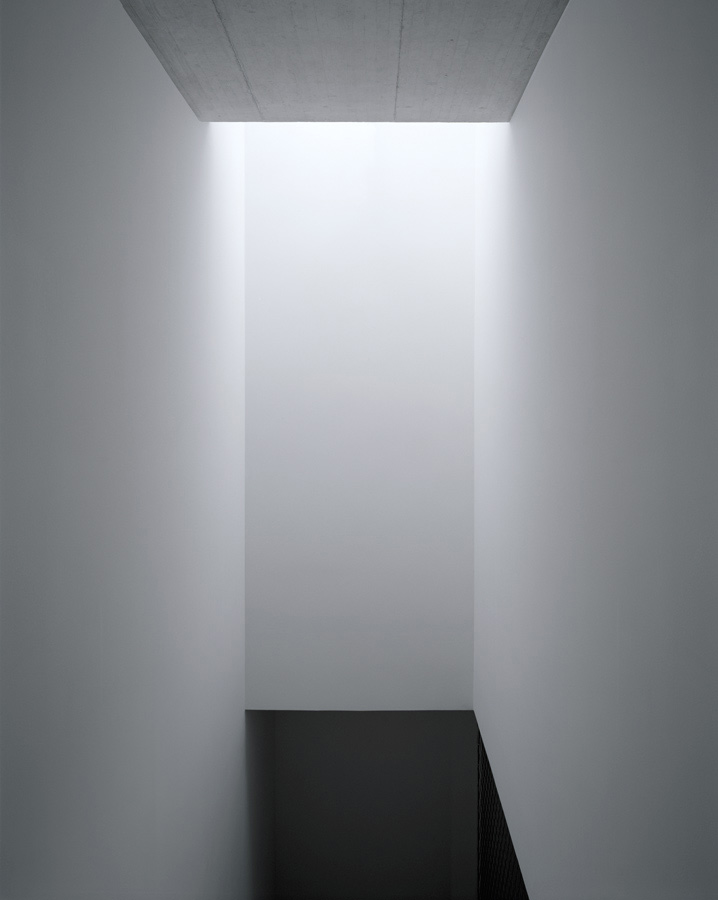
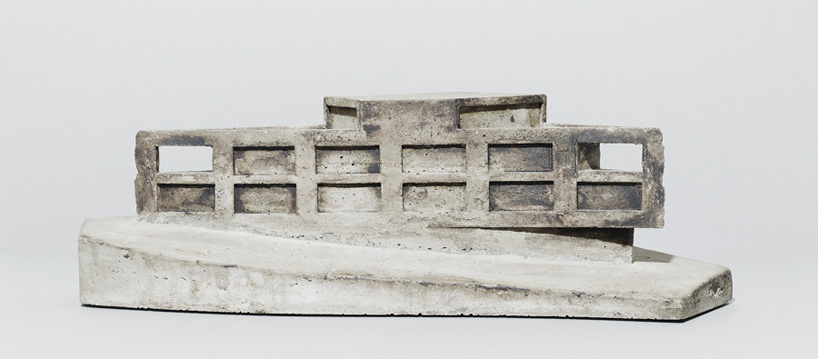
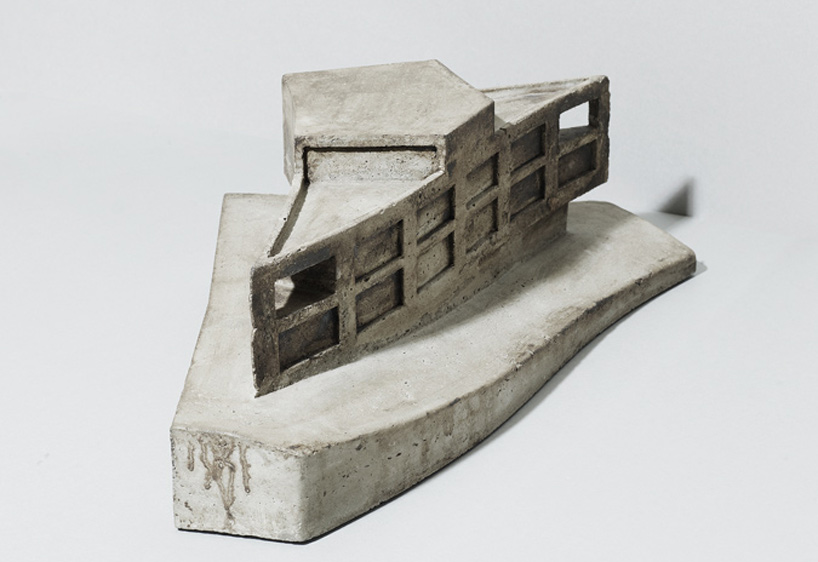
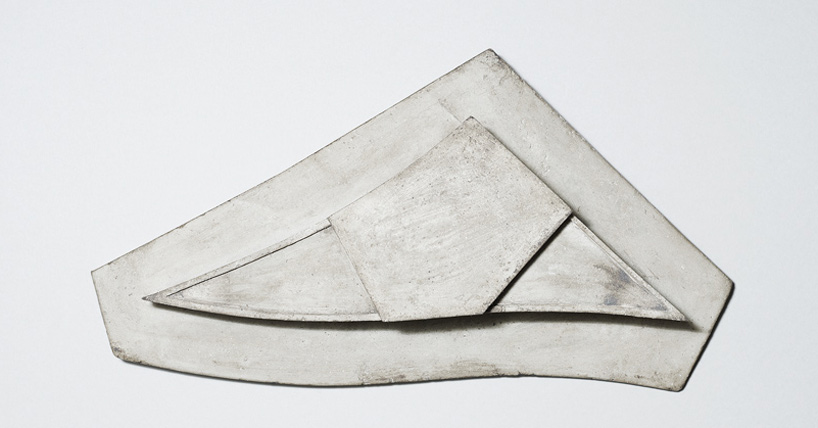
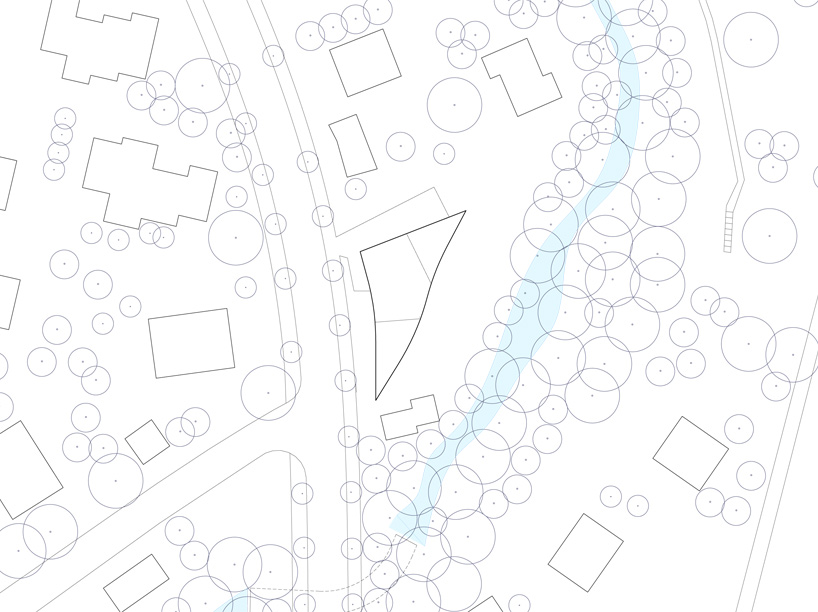
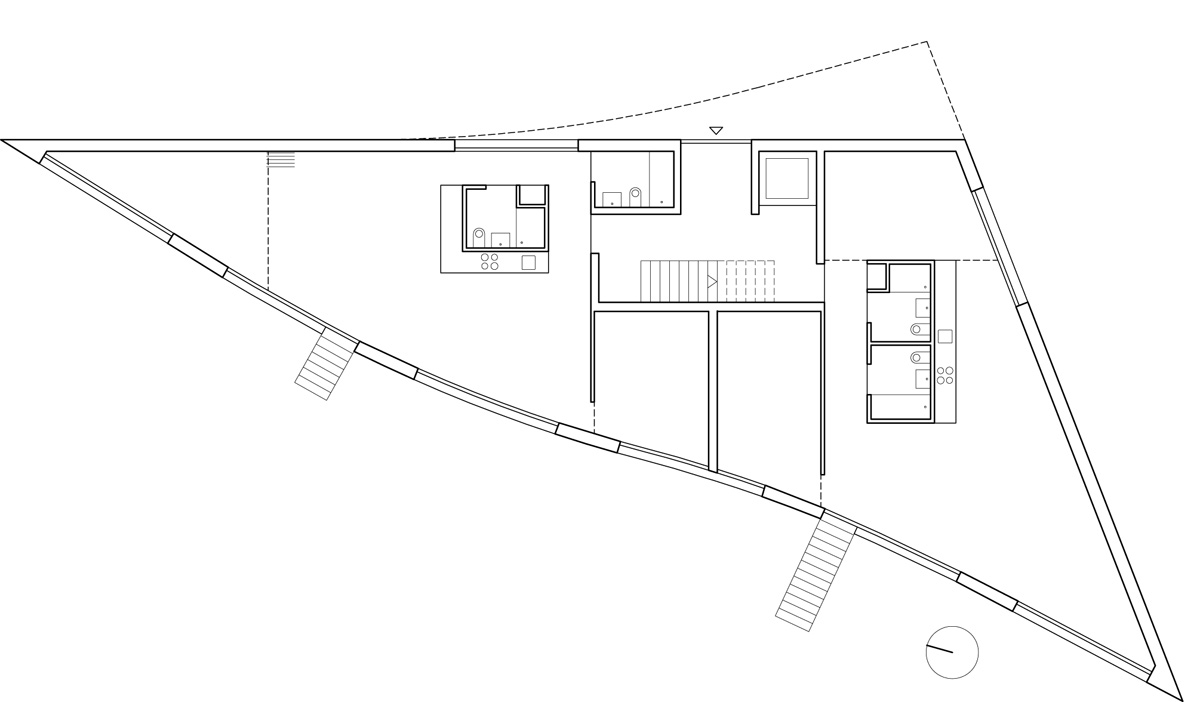
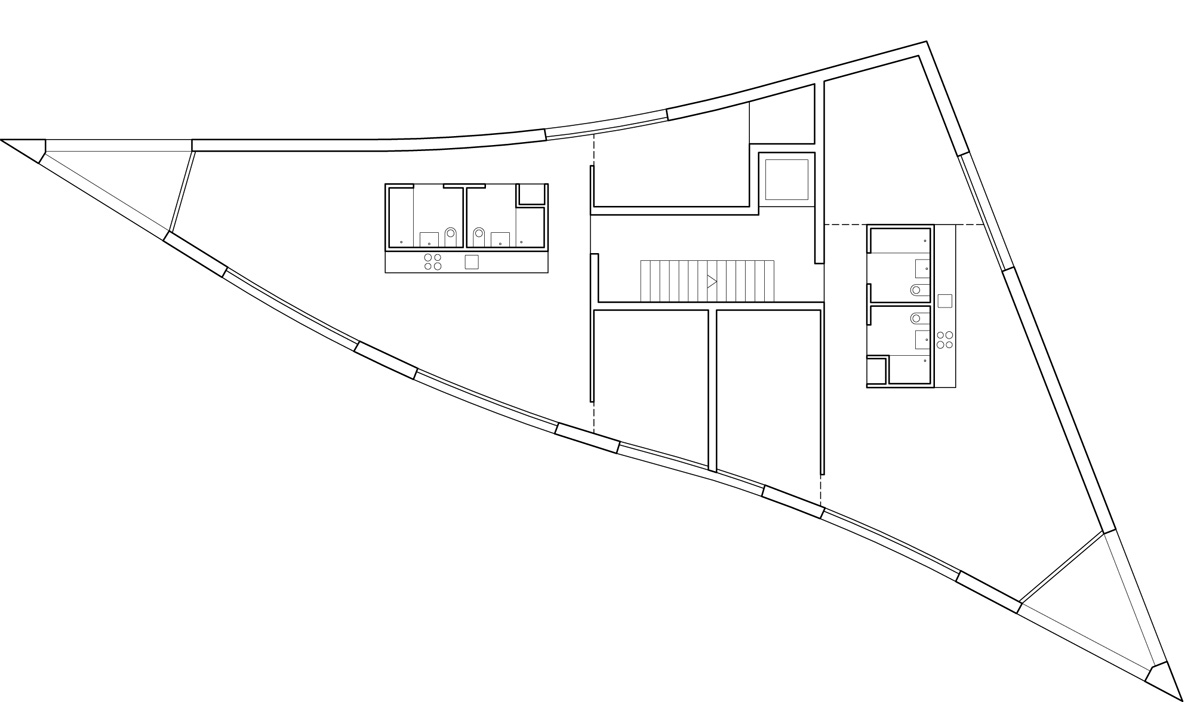
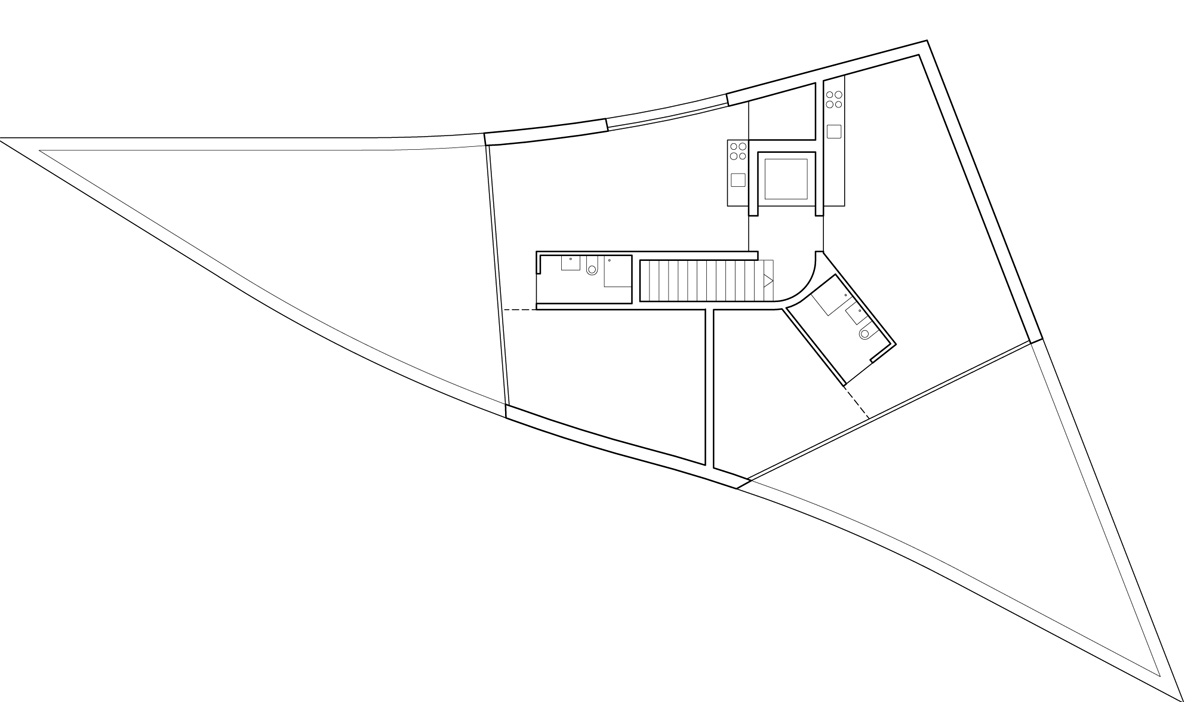
project info:
client : françoise et eric hubert-martinet architects : personeni raffaele schärer architects civil engineer : sd ingénierie lausanne sa environmental engineer : planair sacompleted in : 2011-2012 total area : 600m2 volume sia 116 : 2600m3 usage coefficient : 0.5 levels: 3 + basement apartments : 6structure : reinforced concrete facades : roughcast with metal coating on perimeter insulation windows : triple glazing, metal/pvc frames heating : district heating materials : floor – rustic wooden floor ; walls – plaster smoothing finish; ceiling – exposed concrete
