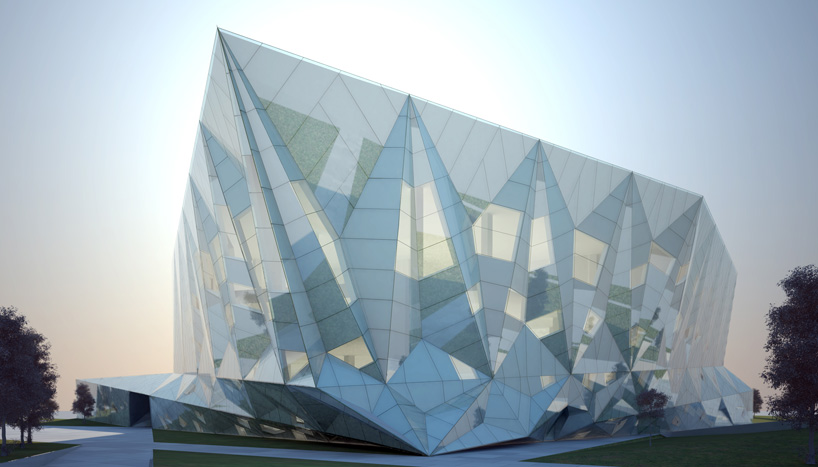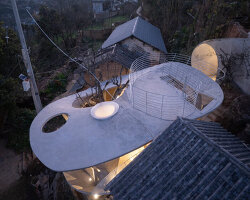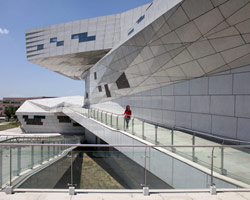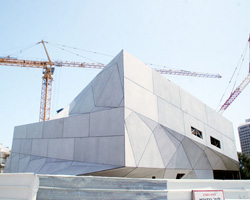‘datong library’ by preston scott cohen, datong, shanxi province, china image © preston scott cohen all images courtesy of preston scott cohen
organized by a four-storey helical ramp lined with bookshelves and study carrels, preston scott cohen‘s design for the ‘datong library’ in china seeks to mediate the tension between the two major roles of a central library using dynamic spaces and progressive circulation. a main library serves as both a community center and an intellectual archive for individual study. these two programs are resolved with a garden courtyard around which classrooms, a gallery, informal meeting rooms and an auditorium are arrayed. while the grand architectural gesture is the ‘book ramp’ which ties four floors-worth of printed volumes together, the circuitous interior is perhaps best expressed in the intricately tiled exterior. software intended for use in aircraft design was used to realize a complex skin that allows the envelope to visually compress and expand so as to best express the dramatically soaring tectonic form. some of the facets are clad with glazed tiles, which allowinterior spaces to be generously awash with daylight.
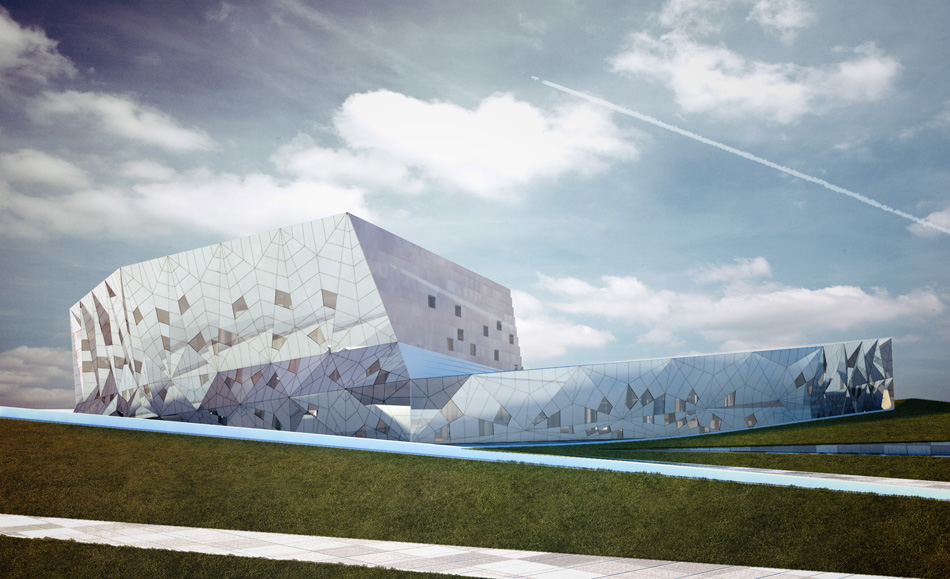
the complex tiled skin helps articulate the faceted form image © preston scott cohen
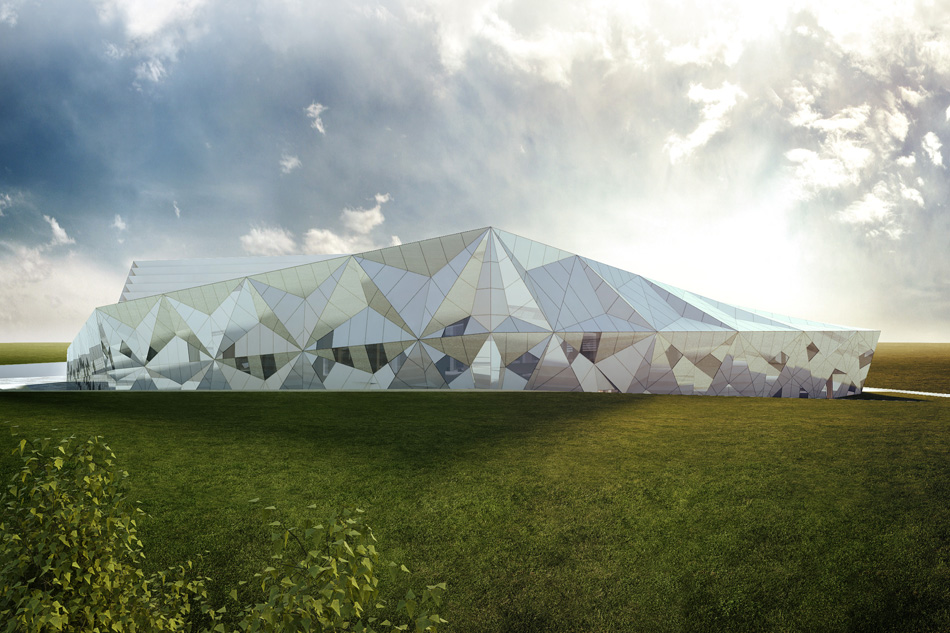
the dynamic exterior hints at the ramps network within image © preston scott cohen
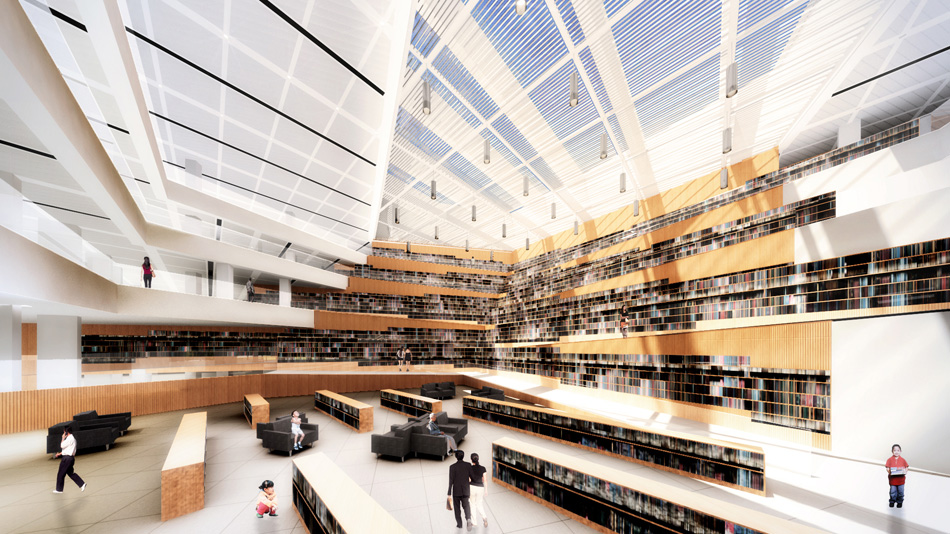
staggered ‘book ramps’ characterize the interiors image © preston scott cohen
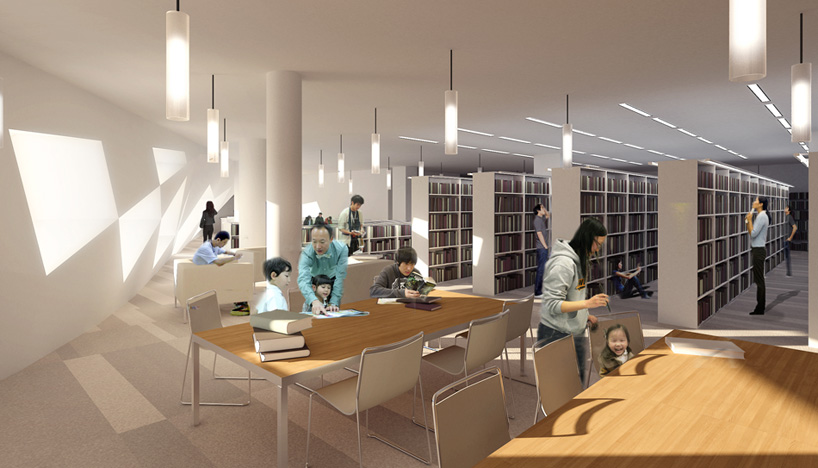
quiet study spaces make their way into the light-filled program image © preston scott cohen
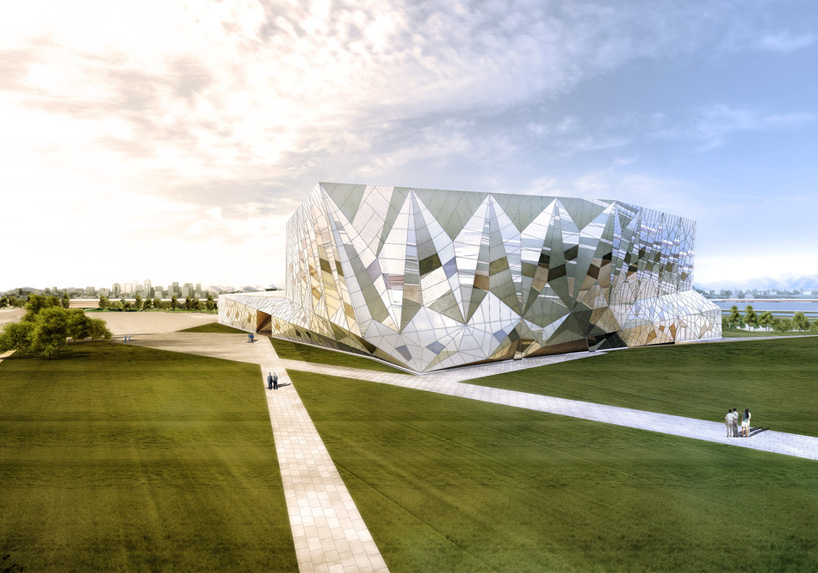
the building is both a departure from and reflection of the landscape image © preston scott cohen
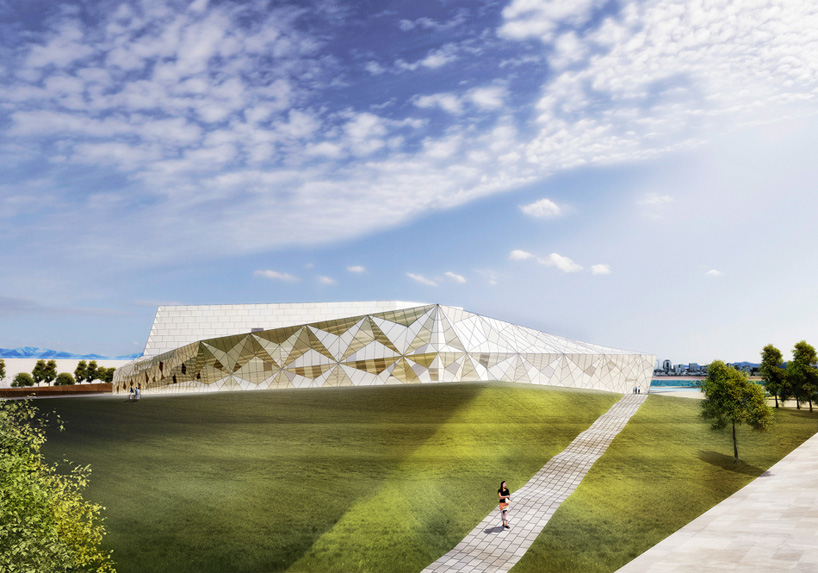
circulation and approach was a central concern for the designimage © preston scott cohen
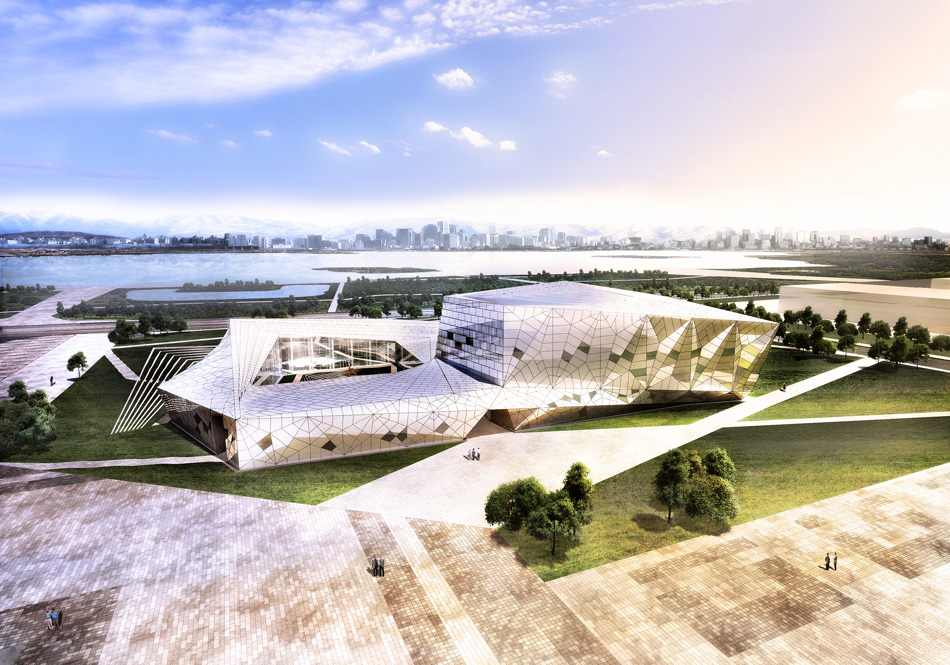
dusk views of the atrium and walkways image © preston scott cohen
![]()
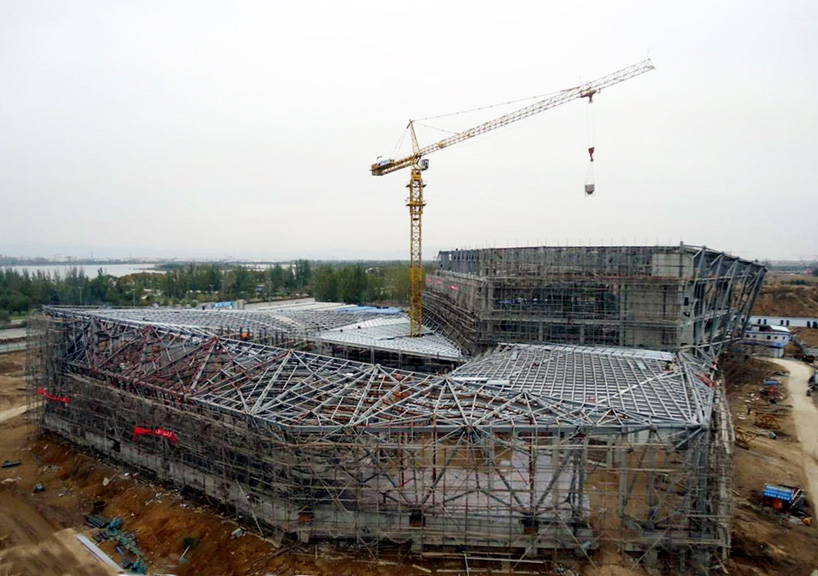
the skeleton of the building image © preston scott cohen

construction view of structure image © preston scott cohen
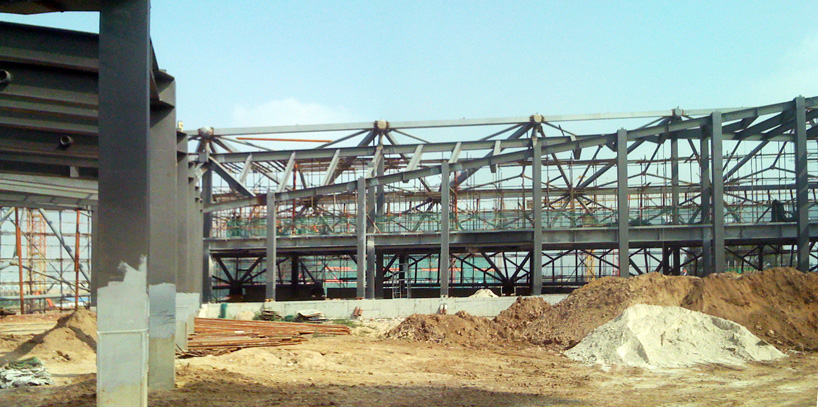
in progress column viewimage © preston scott cohen
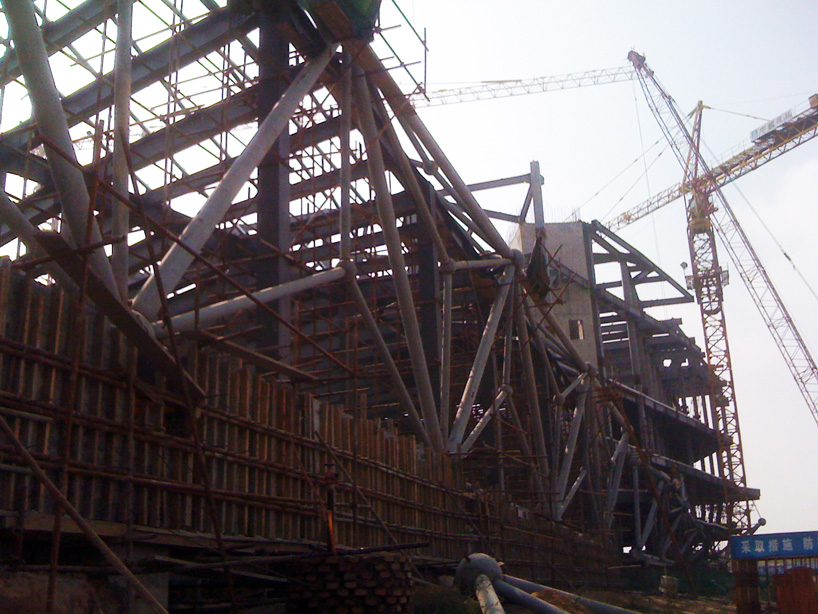
the structure behind the facets image © preston scott cohen
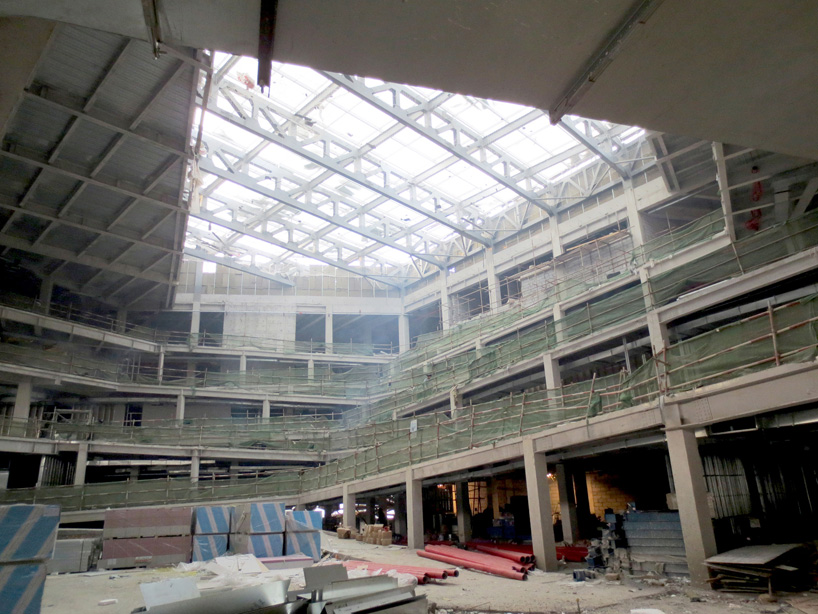
in-progress view of the book ramp and atrium image © preston scott cohen
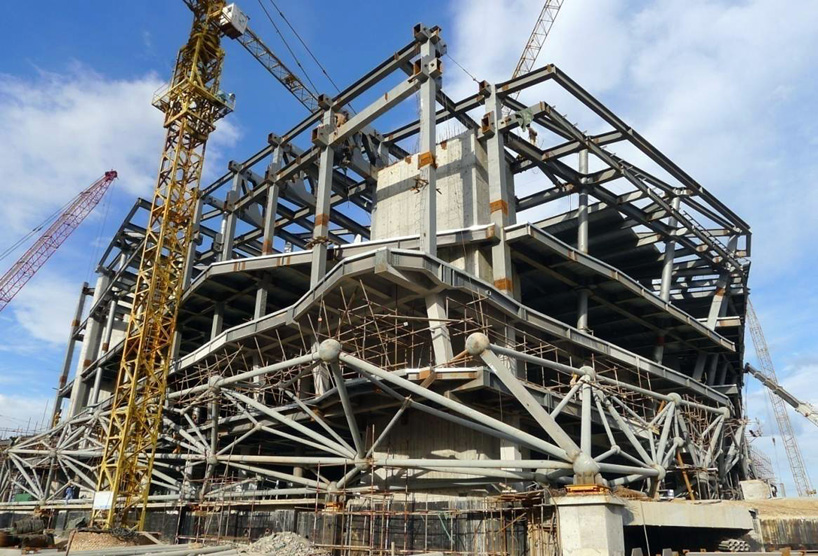
structural beams image © preston scott cohen
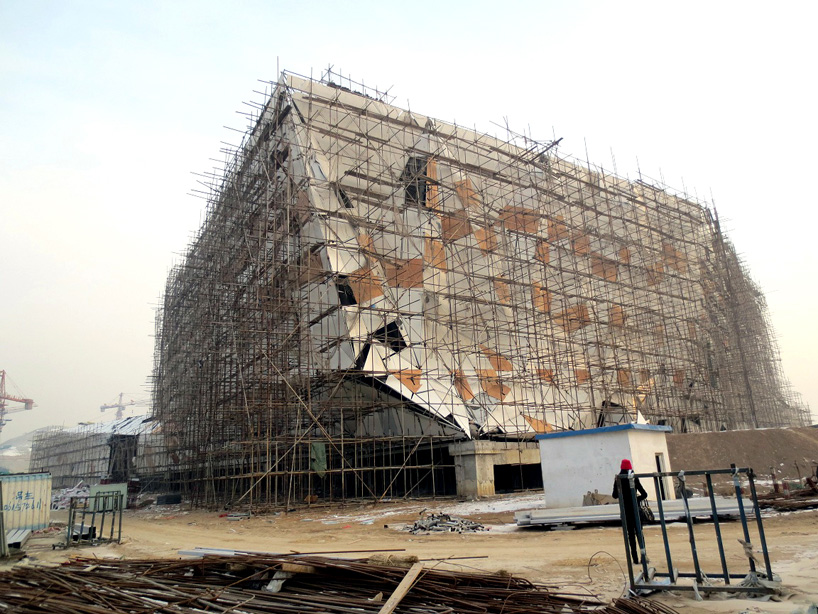
cladding begins image © preston scott cohen
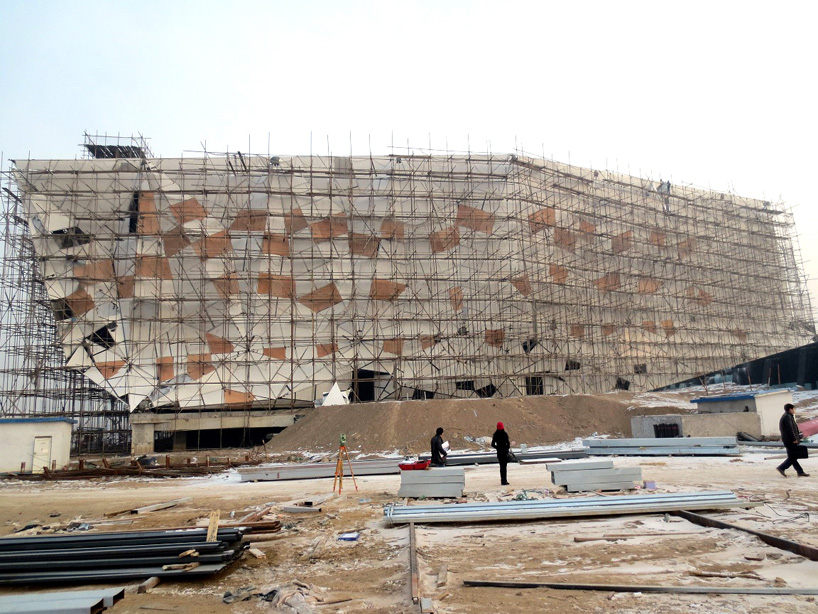
the skin alternates glazing and tiles image © preston scott cohen
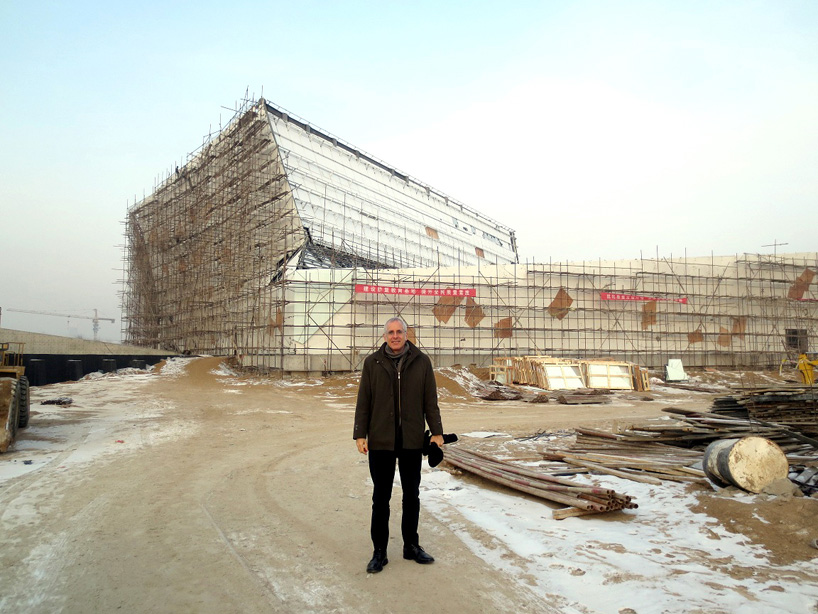
the architect during an on-site visit image © preston scott cohen
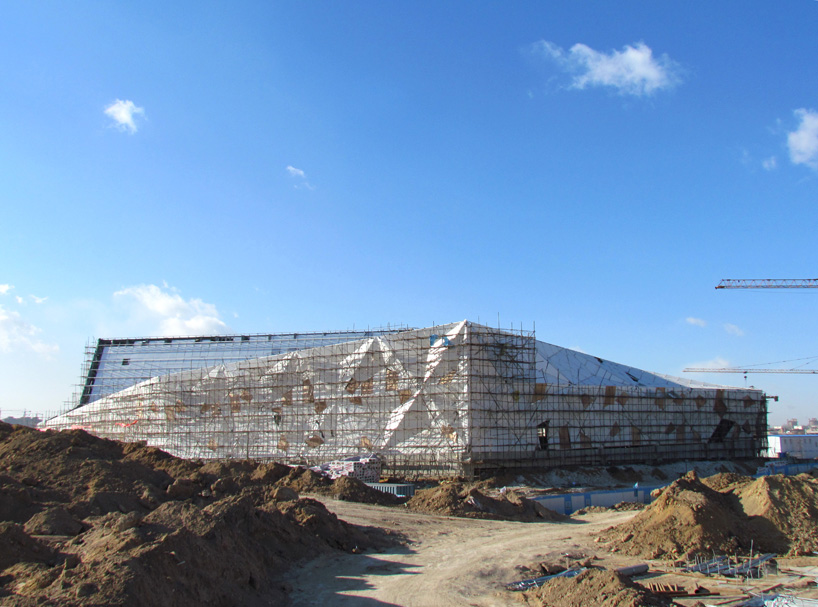
light reflects off of the facets during construction image © preston scott cohen
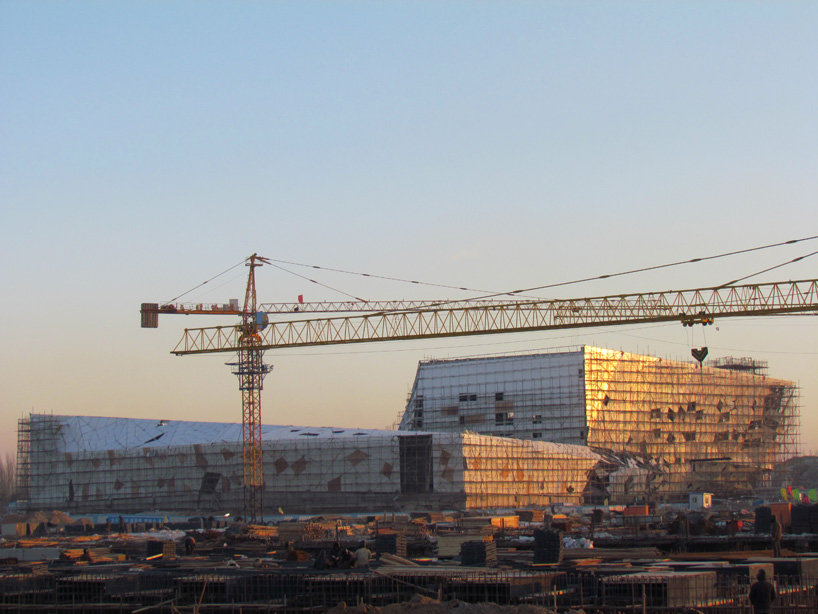
site view image © preston scott cohen















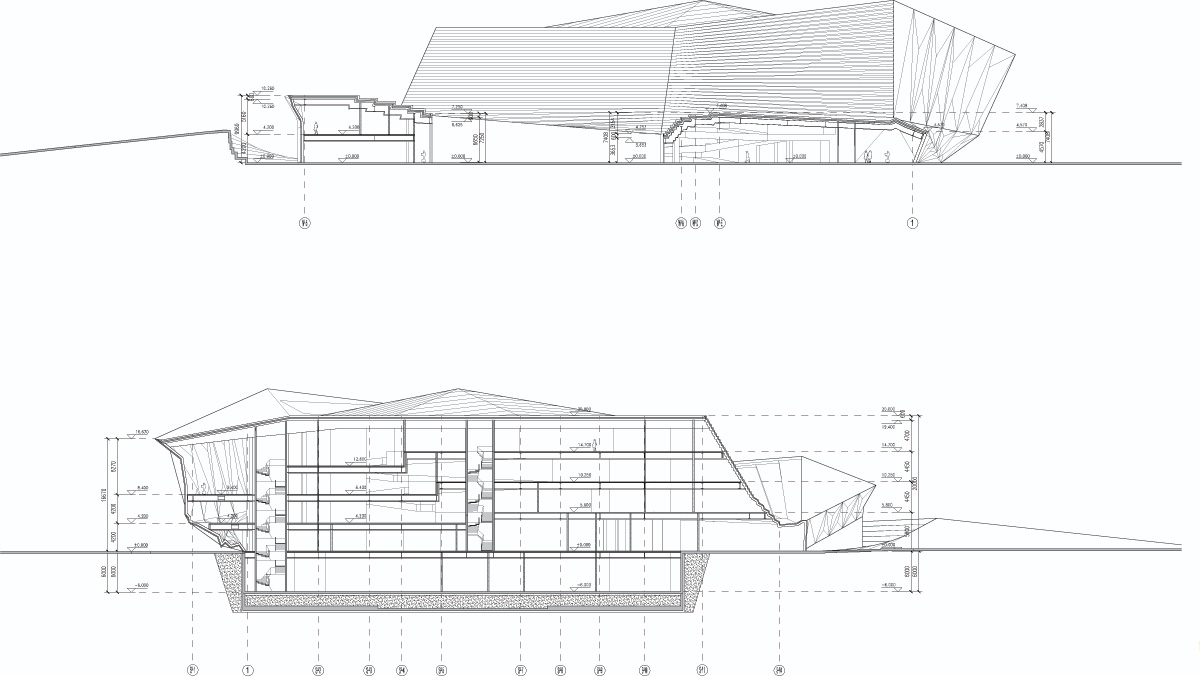
project info:
client: datong city governmenttotal area: 20,000 m2project schedule: design– 2009-2010; construction– 2011-2013project team: preston scott cohen, inc., cambridge, ma; preston scott cohen (architectural design); amit nemlich (project architect)matthew allen, carl d’apolito-dworkin, collin gardner, michelle chang, juan jofre, mary stuckert, janna kauss (project assistants)
