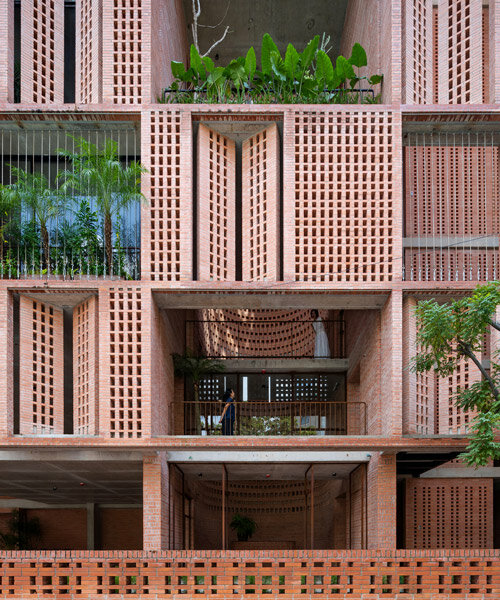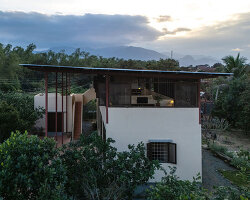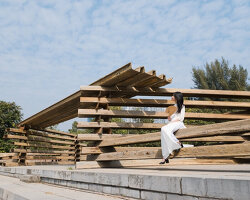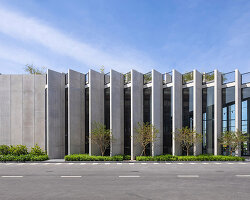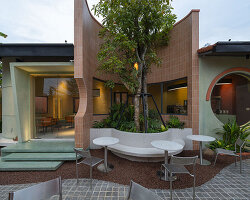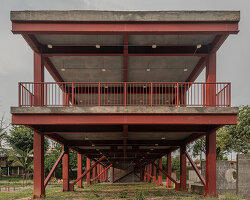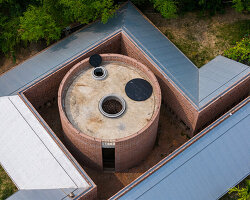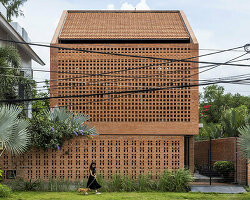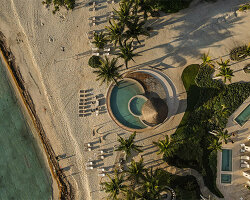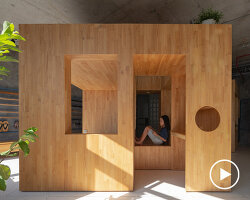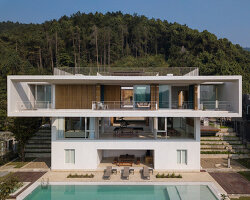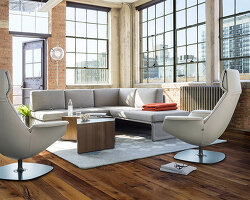Maximizing sunLight and breezes
Vietnamese architecture studio Tropical Space has recently unveiled its latest completed project in Ho Chi Minh City, the Premier Office. Situated along a tranquil street in Ho Chi Minh City, this office building stands out amongst several other rental offices in the area. The design team’s primary goal was to construct a space that optimizes natural lighting while minimizing the negative effects of direct sunlight. A key feature of the building is its dynamic facade of porous brickwork, with a door and window system designed to open as needed to allow for natural breezes throughout the interiors.
 images © Trieu Chien | @trieuchien
images © Trieu Chien | @trieuchien
tropical space Creates an Open and luminous ‘premier office’
The architects at Tropical Space realize the Premier Office with a unique design characterized by brick walls and a concrete structure. The functional areas within the building are divided by a continuous vertical void running through the center. This innovative approach facilitates the seamless flow of natural light and airflow throughout the entire structure.
One side of the central void is dedicated to office space, featuring two facades that open up to embrace sunlight and refreshing winds. On the other side, essential amenities such as restrooms, storage areas, elevators, and stairs are conveniently located. These two sections are connected by corridors spanning the void. By skillfully linking the void with the corridors and empty spaces both vertically and horizontally, the building creates areas of dynamic light and space displacement throughout the day.
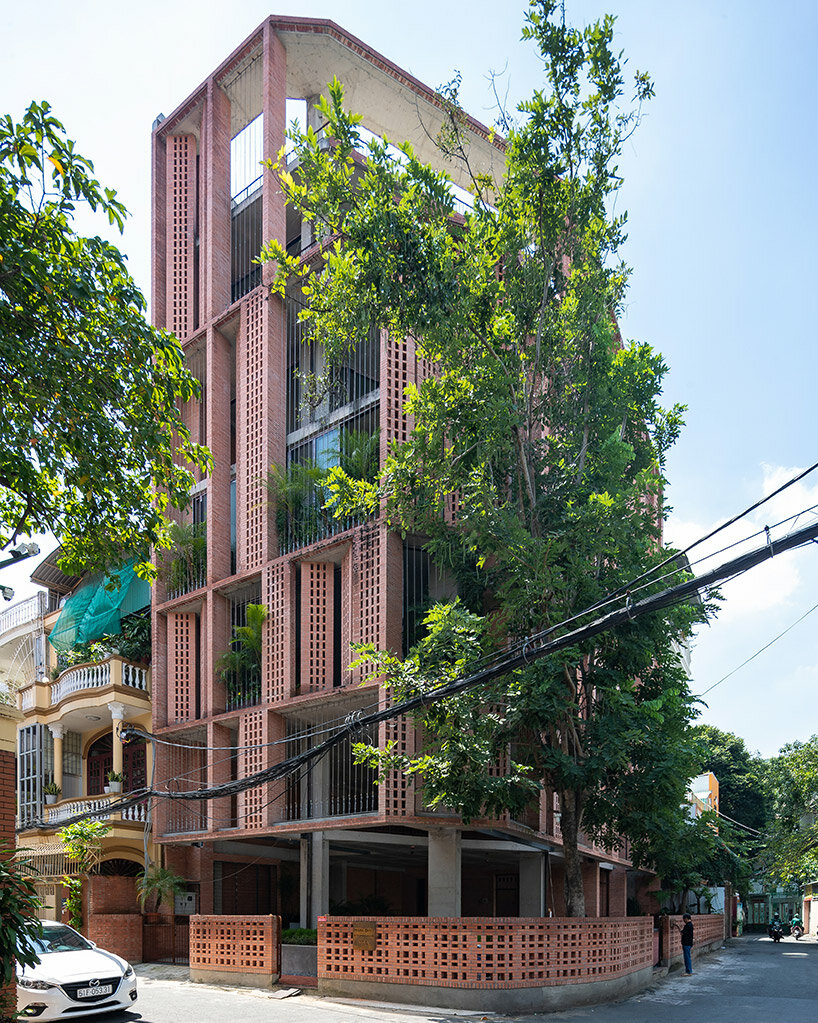
inspiring workspaces in ho chi minh city
Recognizing that many people consider their workplace to be a second home where they spend the majority of their day, the architects of Premier Office set out to design an environment that would inspire its occupants. Their vision included abundant natural light and ventilation, achieved through a double-layered structure consisting of a unique ‘brick curtain’ on the exterior and aluminum sliding glass doors on the interior.
The outer layer of the building features a perforated brick wall structure that is rotated at a 45-degree angle. This arrangement serves as a buffer layer, effectively reducing the impact of sunlight and creating mesmerizing moving shadows. Additionally, the interweaving trees within this buffer layer contribute to air purification and prevent direct sunlight from entering the workspace.
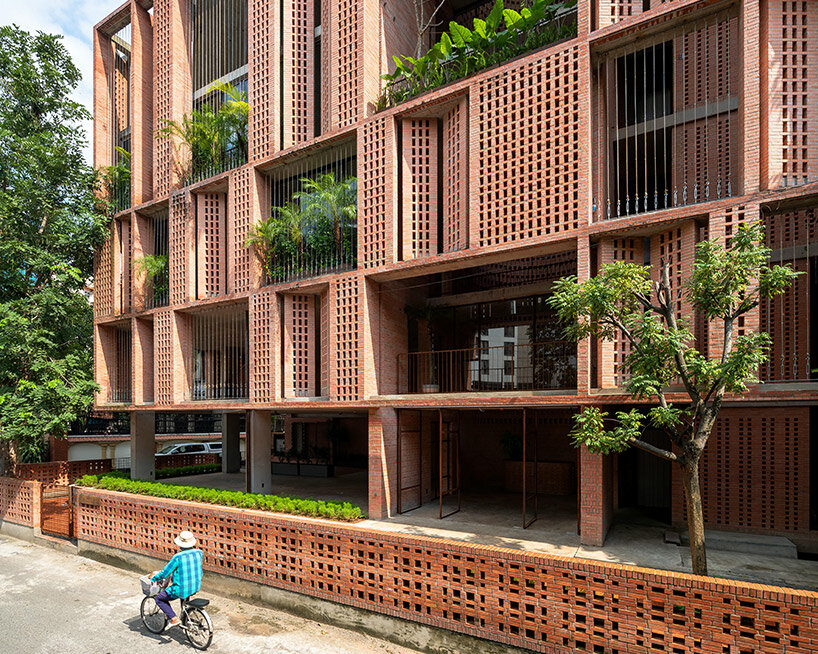
Efficient Use of Natural Resources
With its Premier Office, Tropical Space harnesses two opening facades to capture natural light and ventilation, significantly reducing energy consumption for lighting and cooling purposes. The inclusion of empty spaces, trees, natural light, brick, and even rain adds to the overall openness of the office, stimulating creativity and rejuvenating the energy of those who work within its walls.
Through its perforated brick shell, rotated walls, and strategically placed gaps, the Premier Office both stands out from and harmonizes with its urban context. By incorporating a familiar material like brick into the project, the building harmoniously merges with the surrounding neighborhood, adding a touch of familiarity and authenticity to the neighborhood.
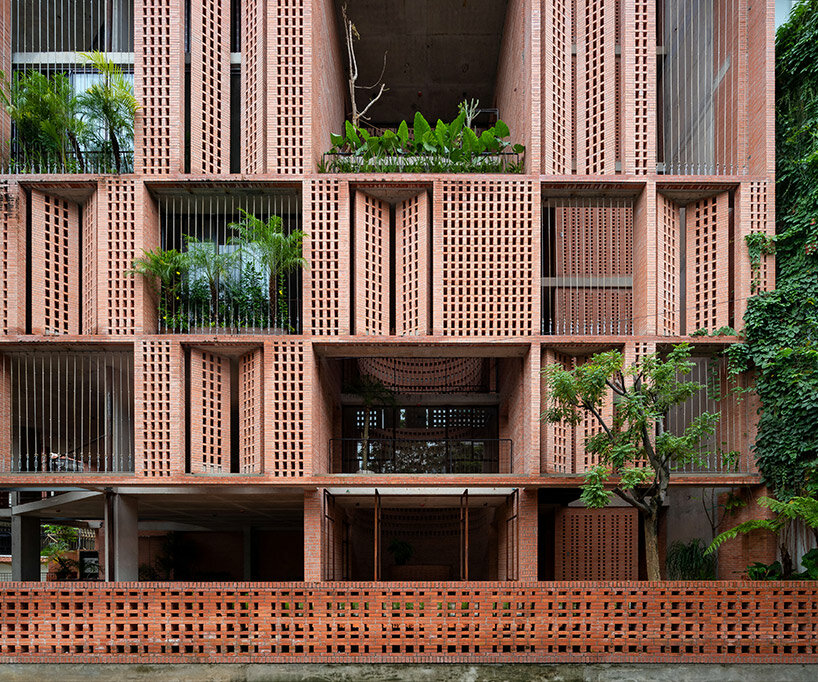
perforated brickwork ensures natural ventilation and shading 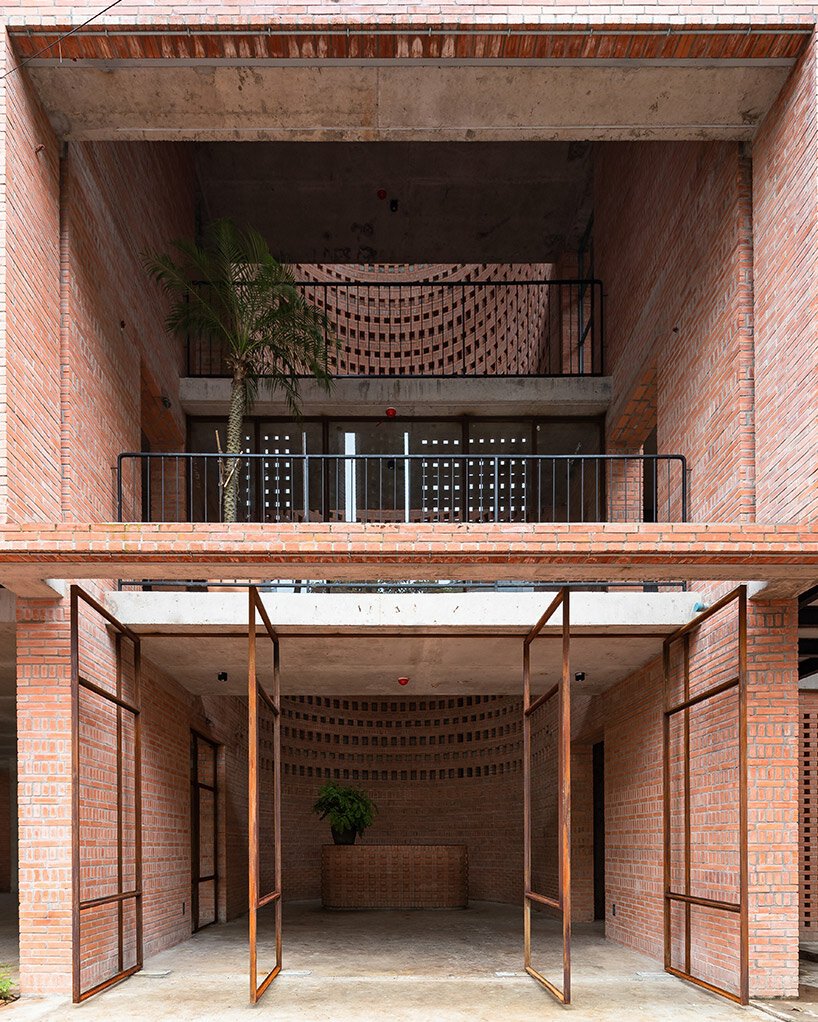 large openings offer glimpses into the dynamic interiors
large openings offer glimpses into the dynamic interiors
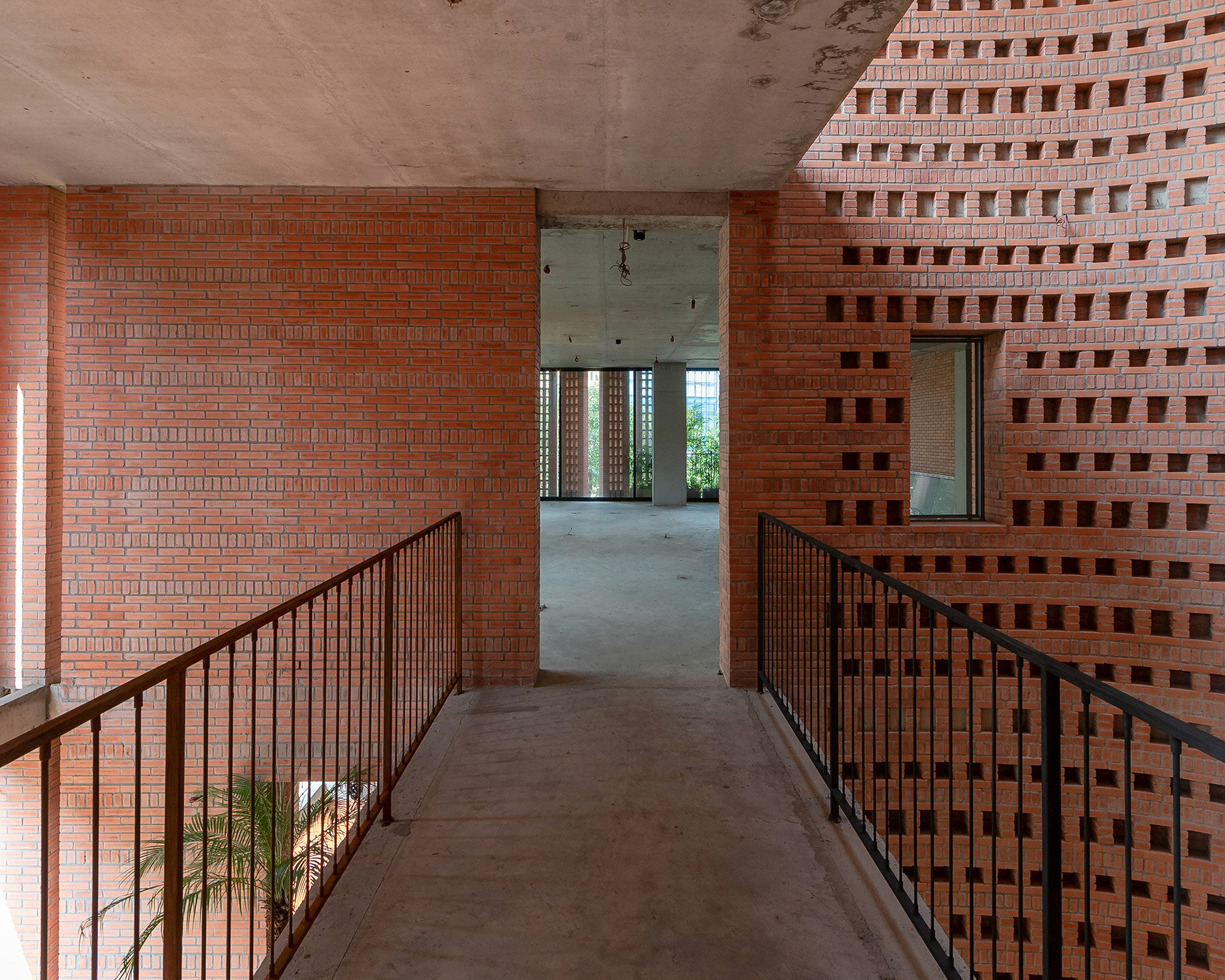
occupants experience the lofty spaces from an interior bridge, mezzanines, and balconies
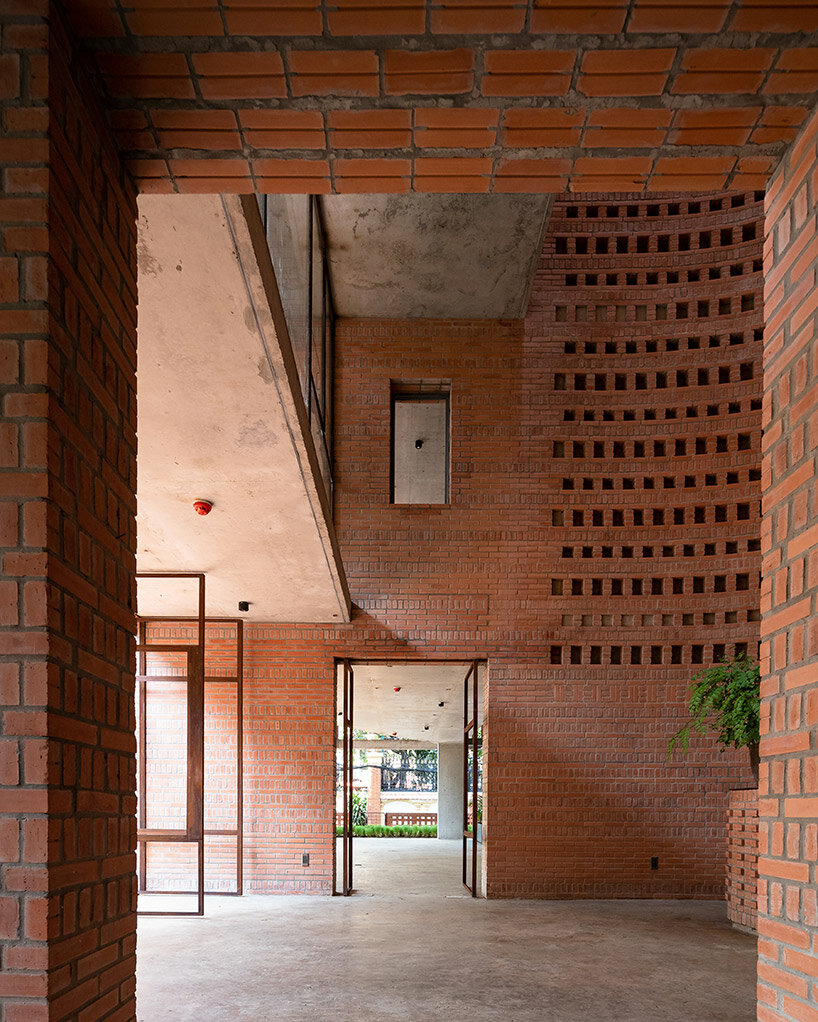 deep overhangs create further shading, ensuring soft, ambient sunlight
deep overhangs create further shading, ensuring soft, ambient sunlight
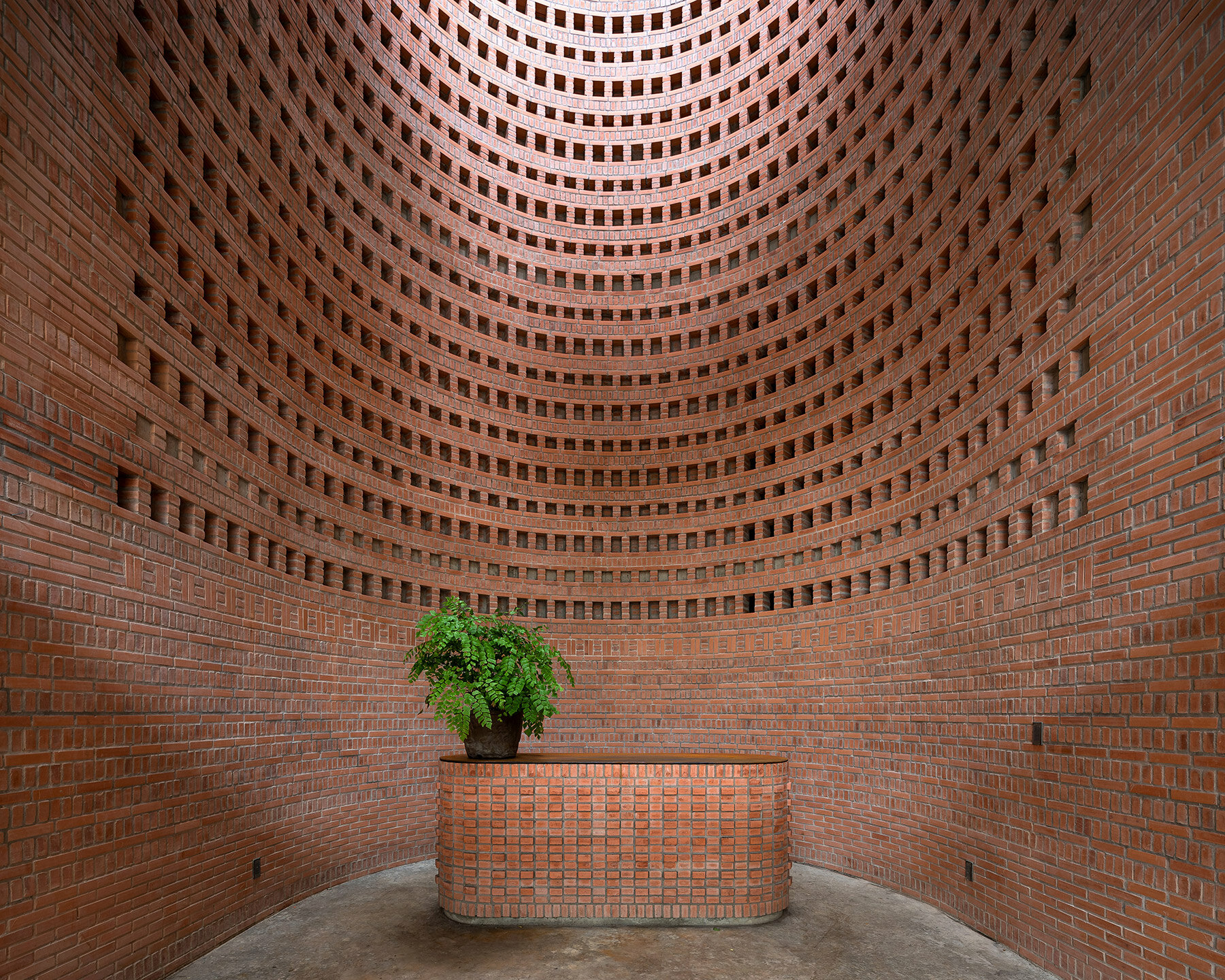
a rounded atrium lends a dramatic atmosphere
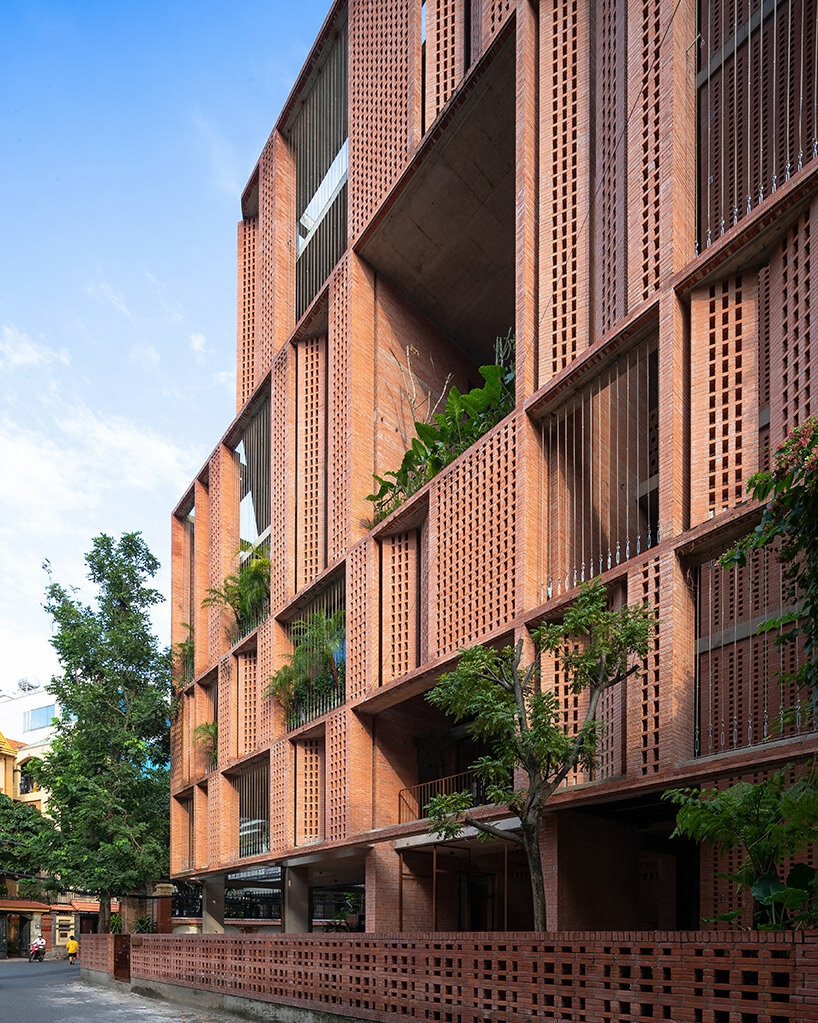
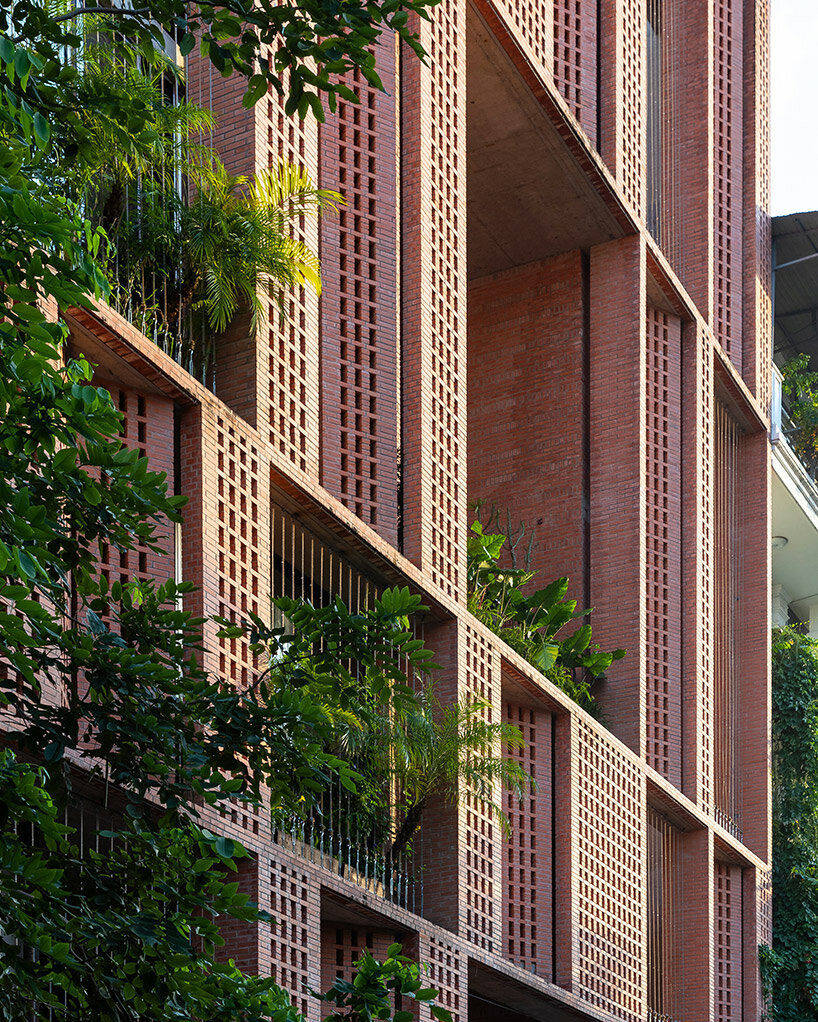
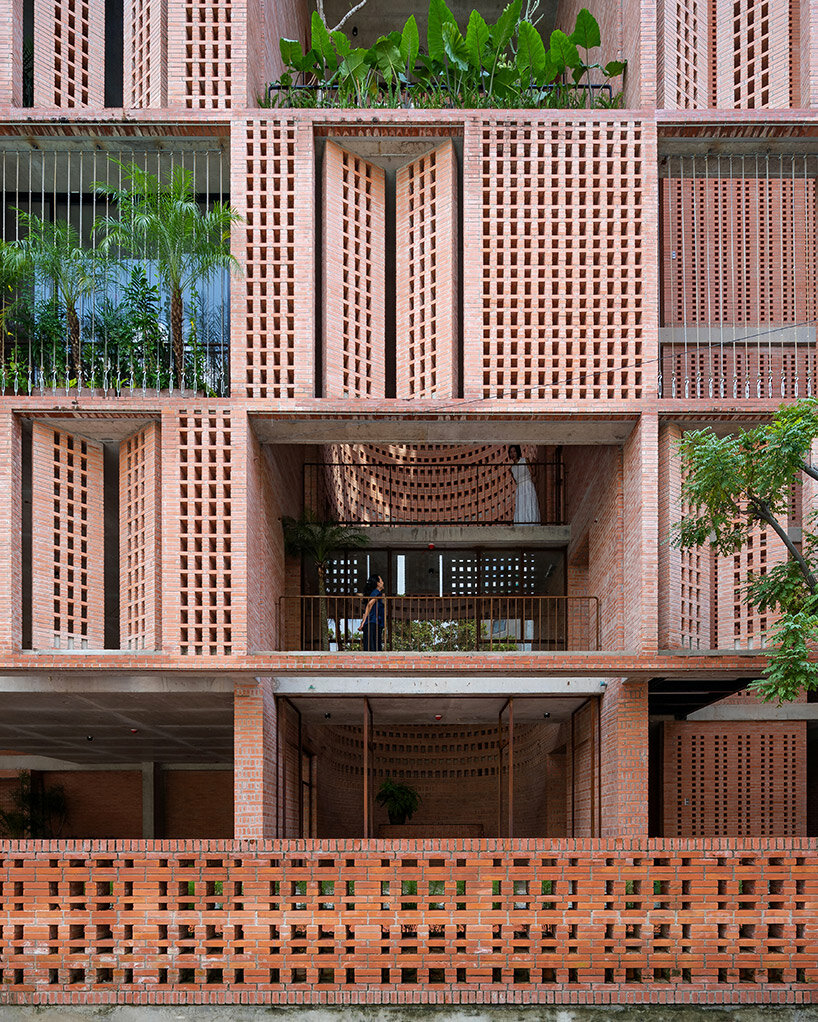
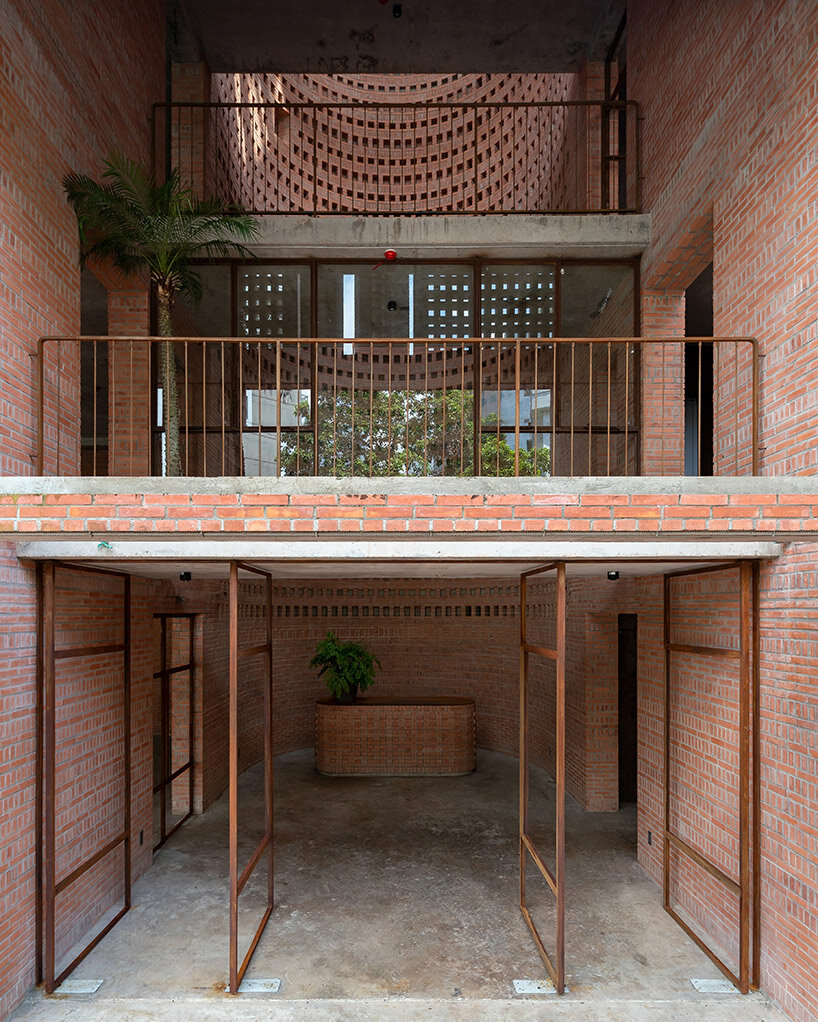
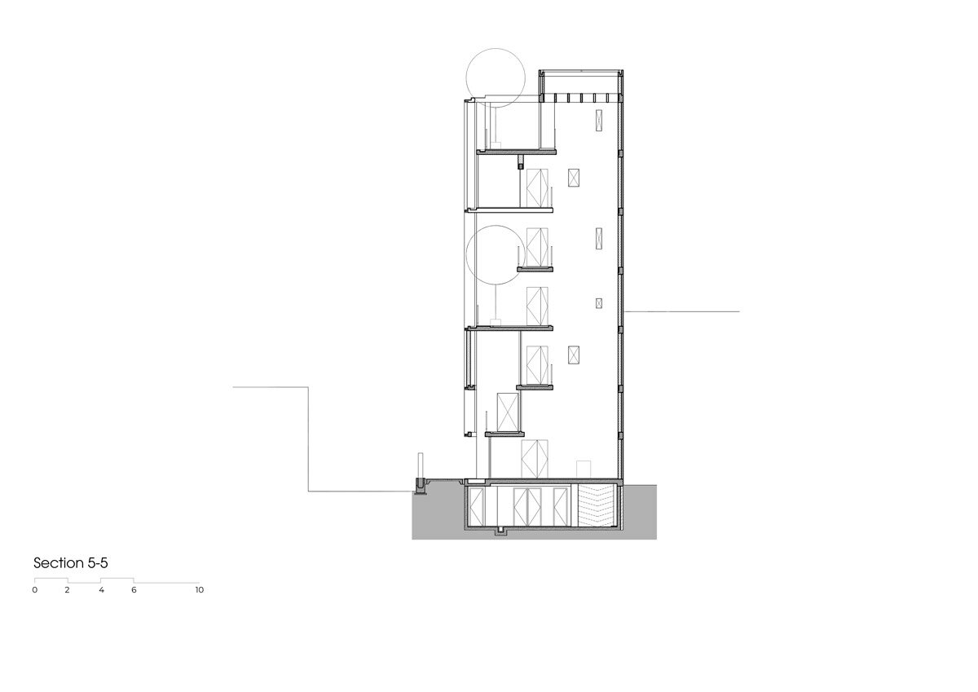
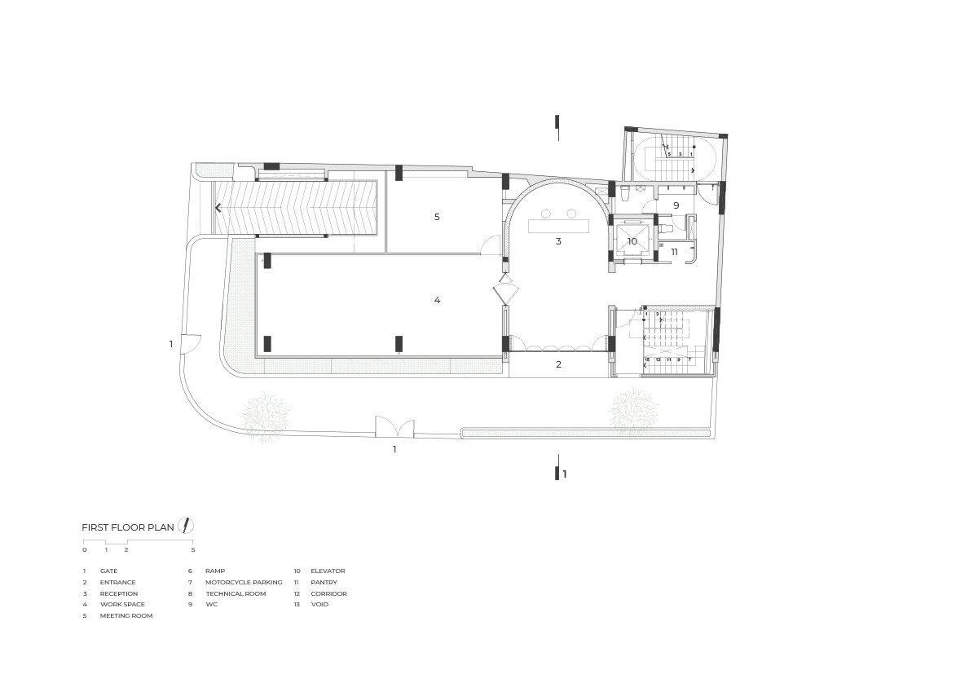
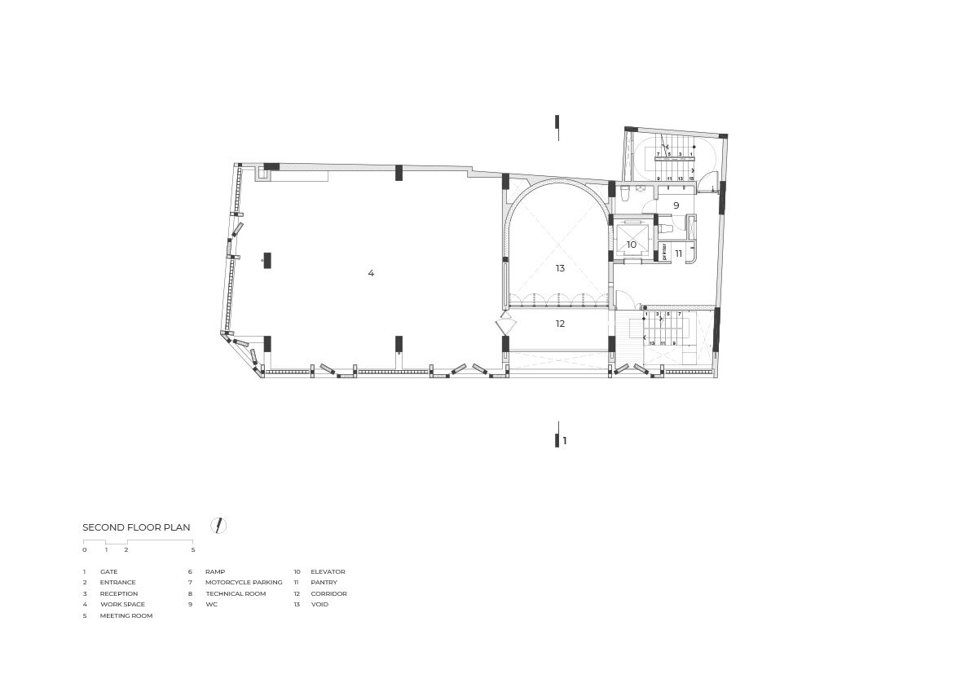
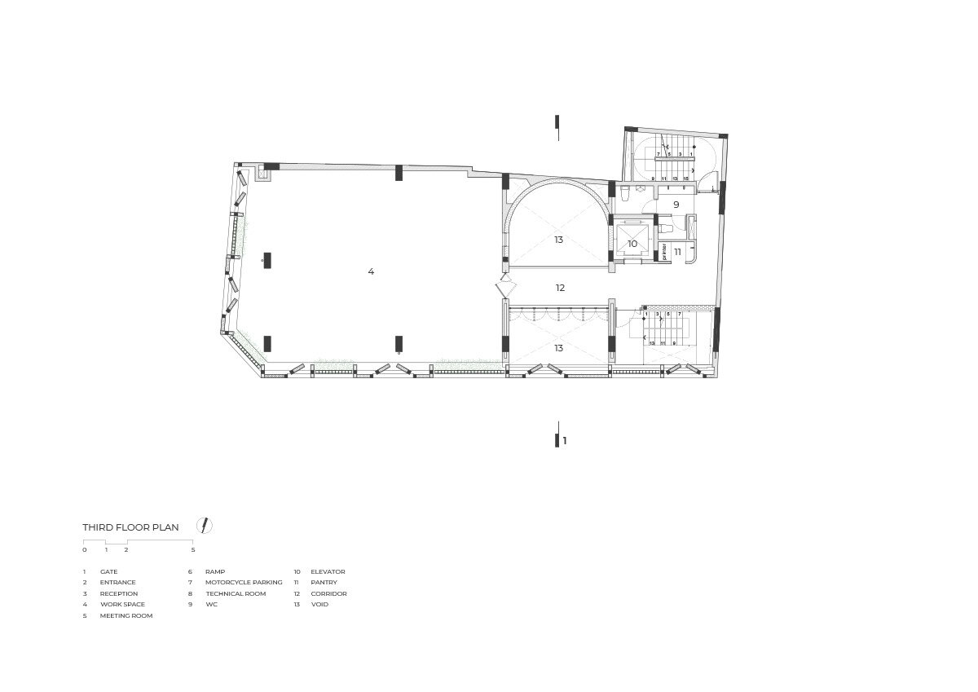
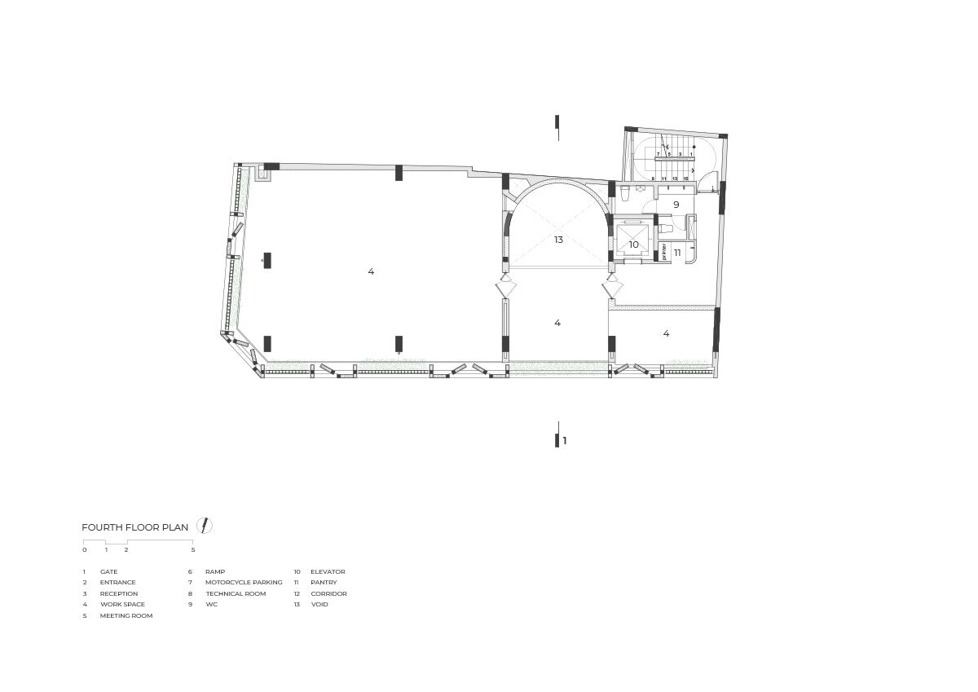
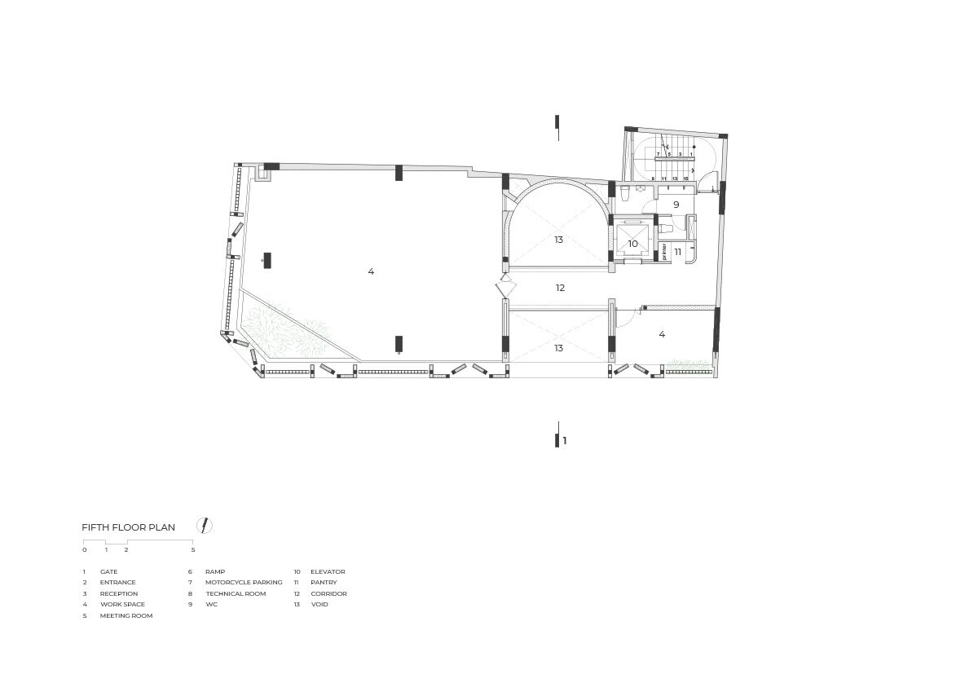
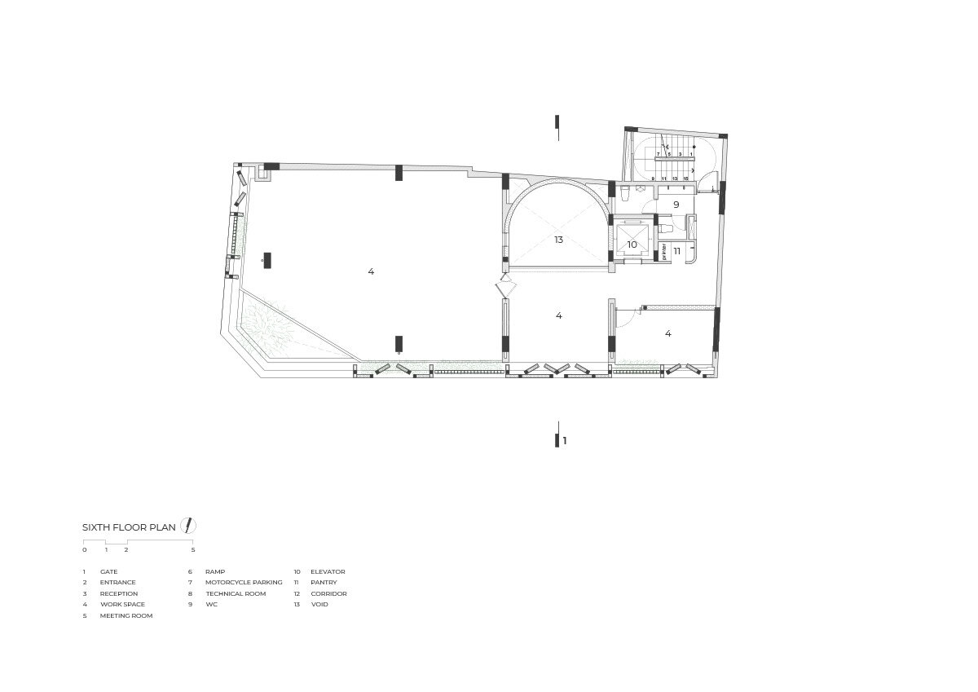
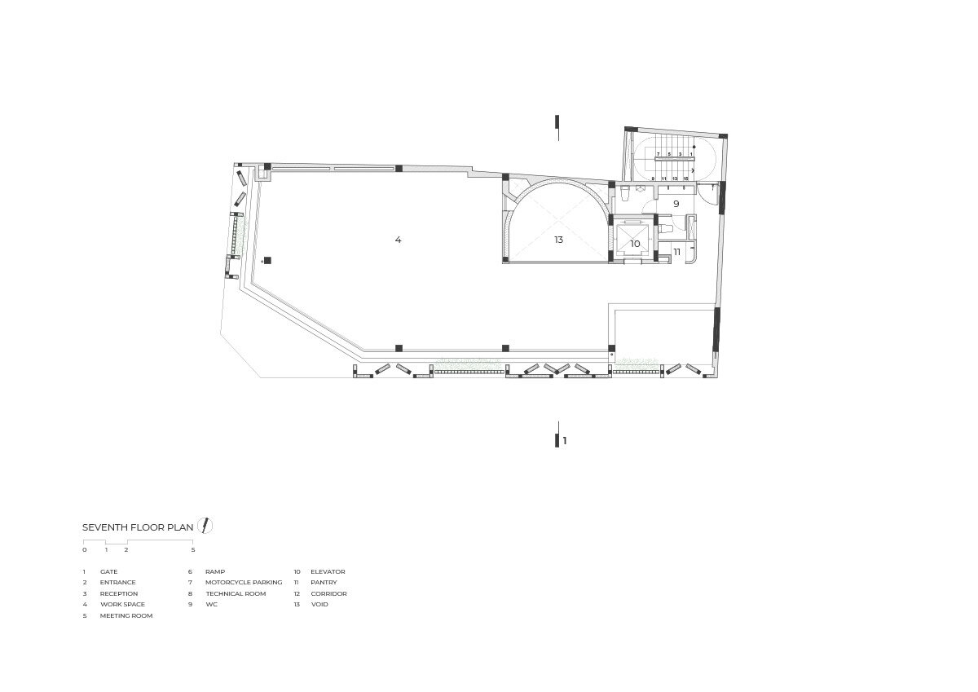
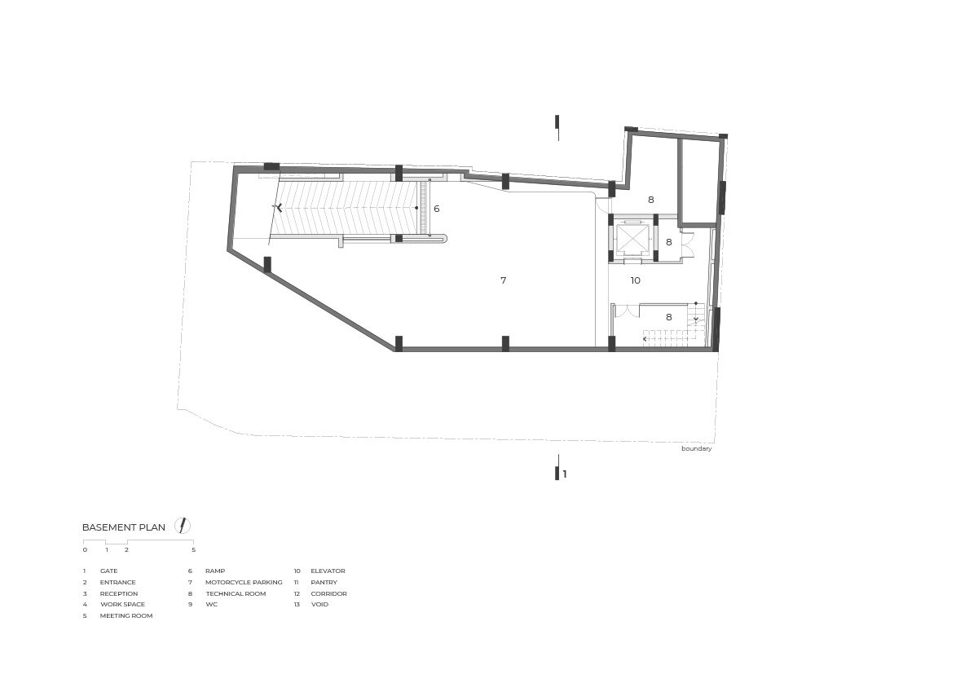
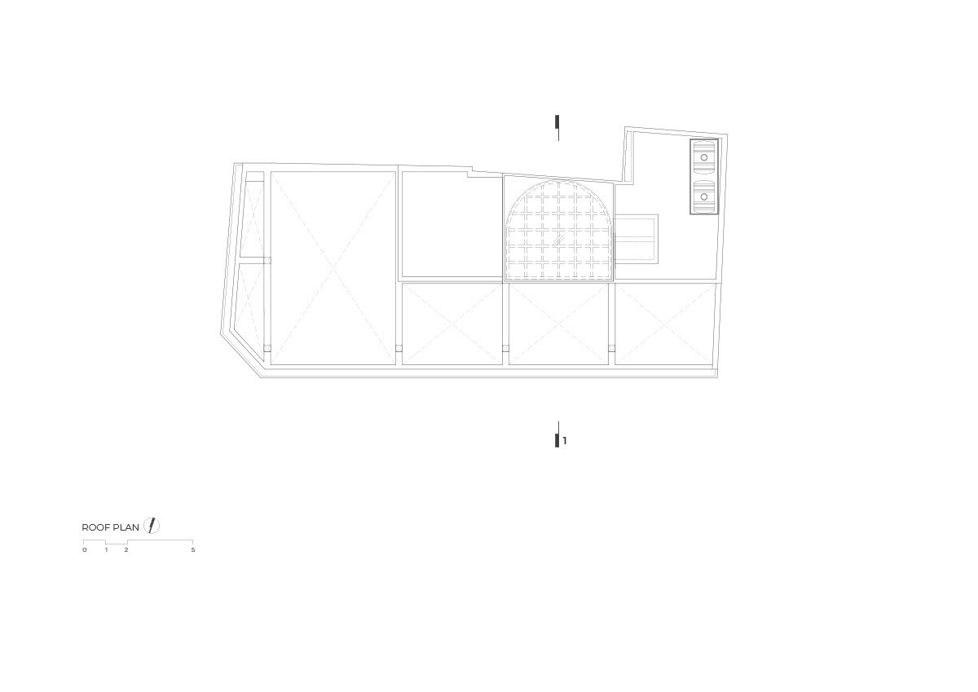
project info:
project title: Premier Office
architecture: Tropical Space | @tropical_space_architecture
location: Ho Chi Minh City, Vietnam
structural engineer: Bach Ngoc Hoang
MEP engineer: QCONS
construction: Starcon company
completion: 2022
photography: © Trieu Chien | @trieuchien
