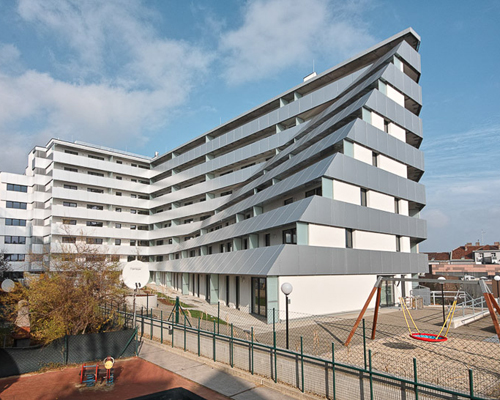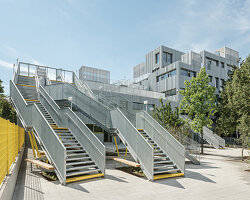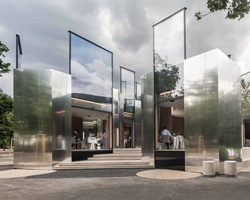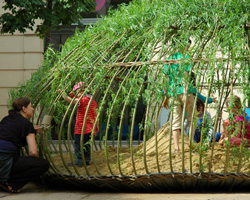PPAG architects completes mountain housing block in vienna
image © roland kraus
all images courtesy of PPAG architects
after twelve years of development and construction, the winning proposal ‘stadt-land-schafft’ by austrian studio PPAG architects has been completed. titled ‘european 6’, the building is located in vienna, where the man-made mountain sits within a residential neighborhood. according to the original specifications of the competition, the site was to be used for multiple purposes: flats with edge terraces, supermarkets, specialist stores, and general shops inside. over the course of its planning, the commercial zones were converted into residential areas and today the volume houses a nursery school, a hostel, and numerous common spaces: shared kitchens, conservatories, playing rooms, chess terrace – that are all woven into the inner atrium. behaving more like a miniature town, the atrium provides direct access to the 200 flats. these living units are highly diversified in terms of their organization, with some arranged over several levels, others with windows over the central void, and more with a wrap-around terrace on the outside. the mountainous structure offers an alternative to block perimeter development with its unusual urban landscape within.
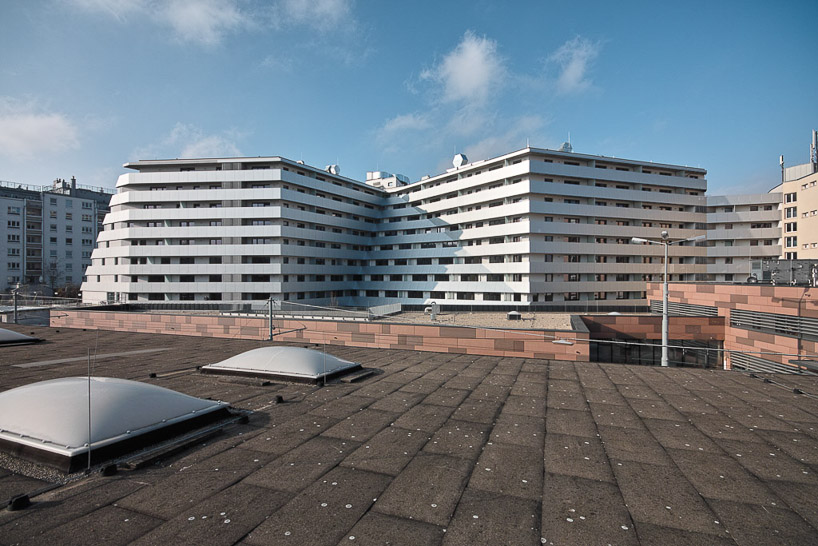
exterior of the man-made mountain complex, ‘european 6’ in vienna
image © roland kraus
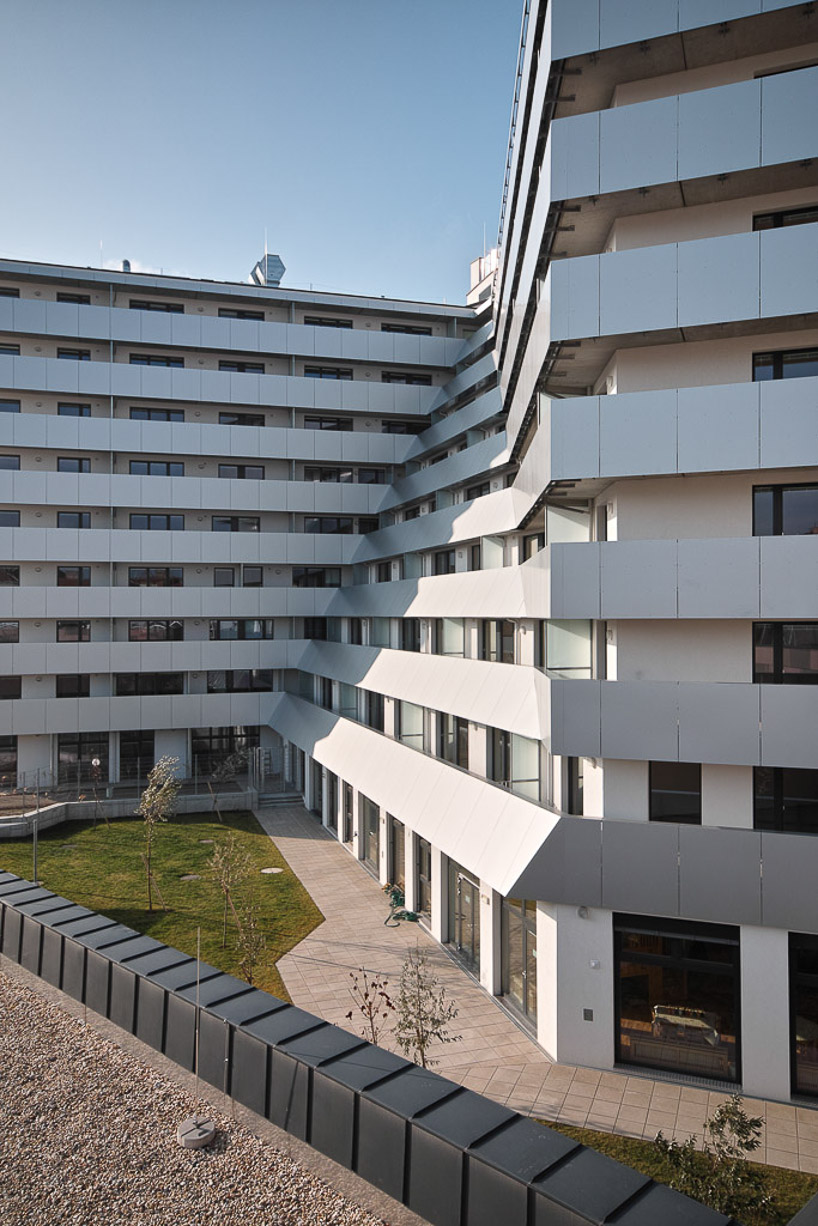
the building offers a range of different housing units
image © roland kraus
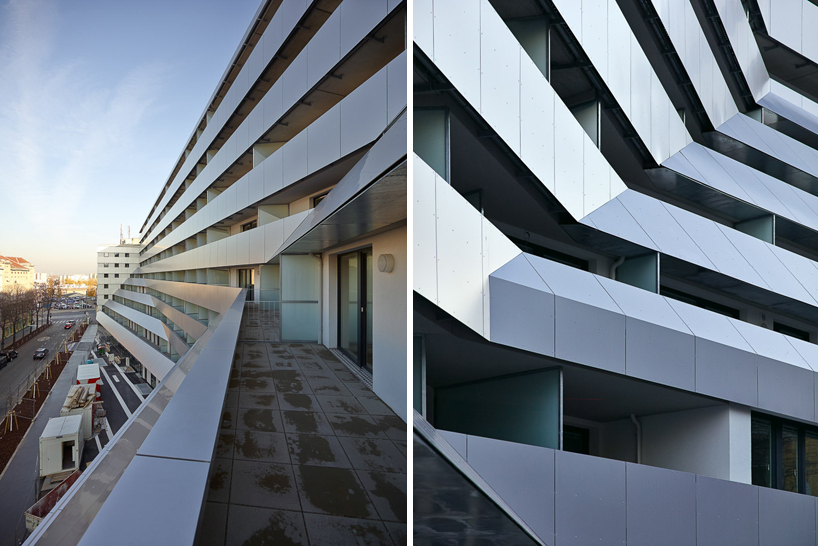
terraces are positioned on the edge of the apartments
image © roland kraus
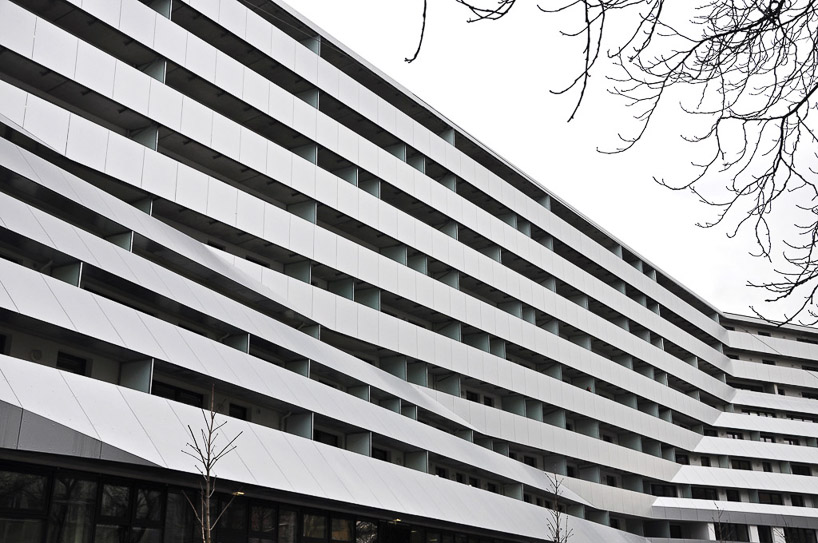
the folded structure contains a range of programs within the one complex
image © roland kraus
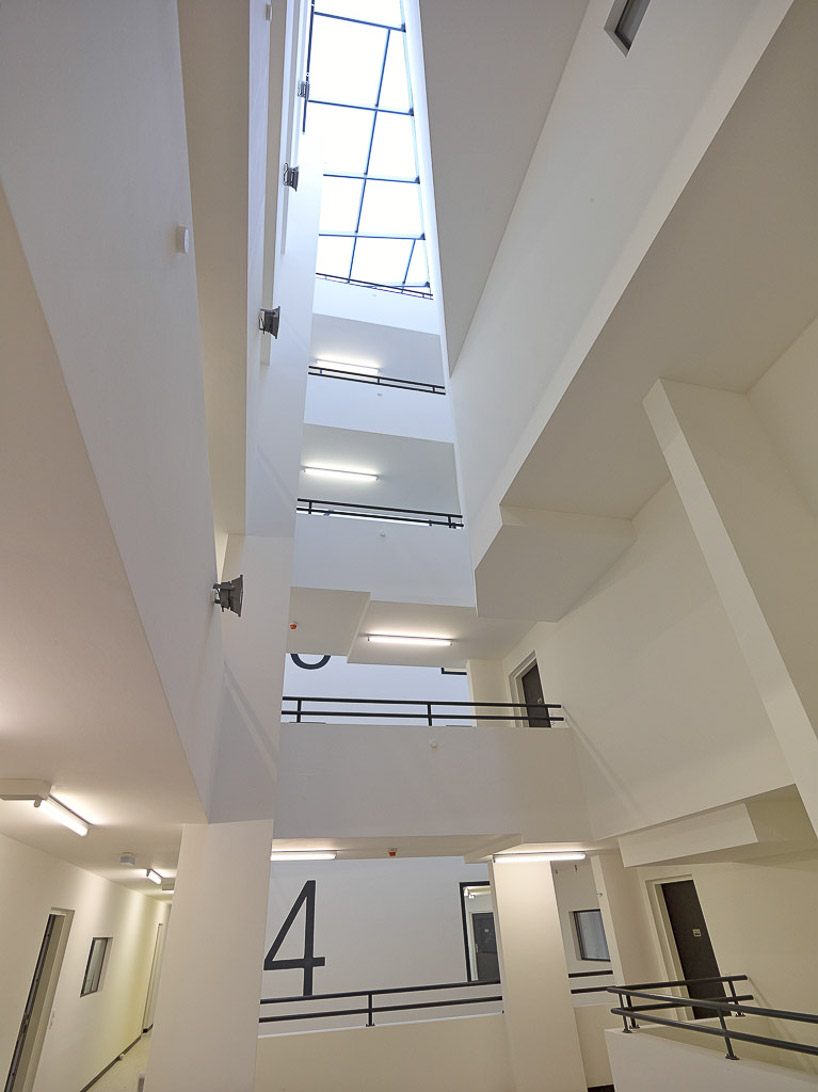
interior view of the open void space
image © roland kraus
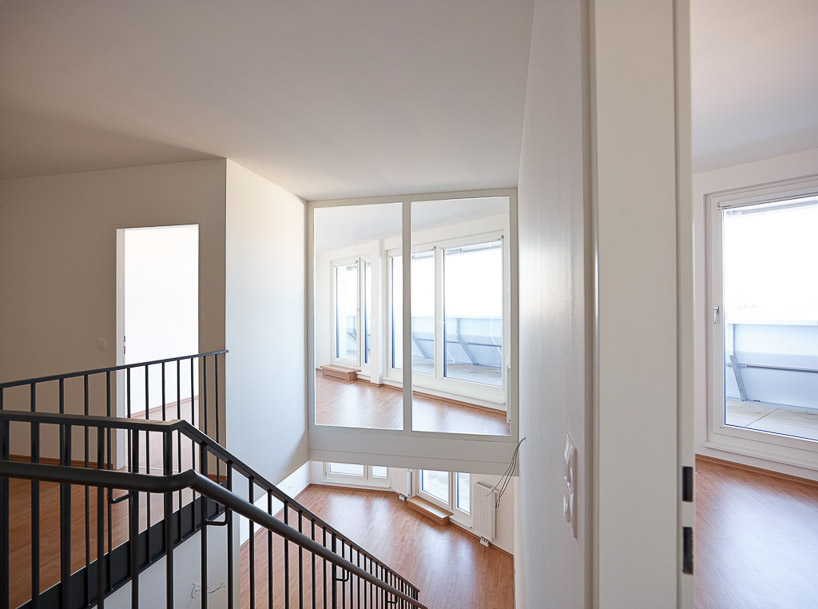
some of the flats are arranged over several levels
image © roland kraus
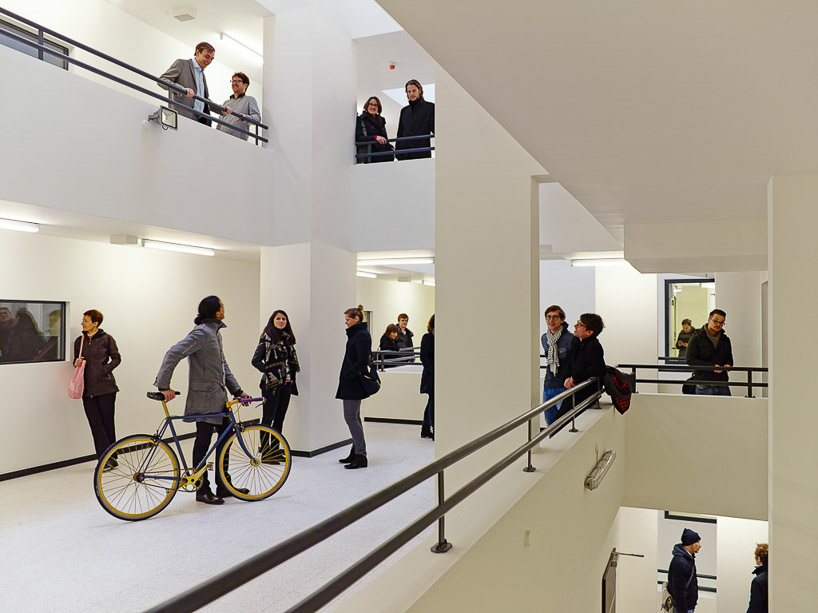
interior view
image © roland kraus
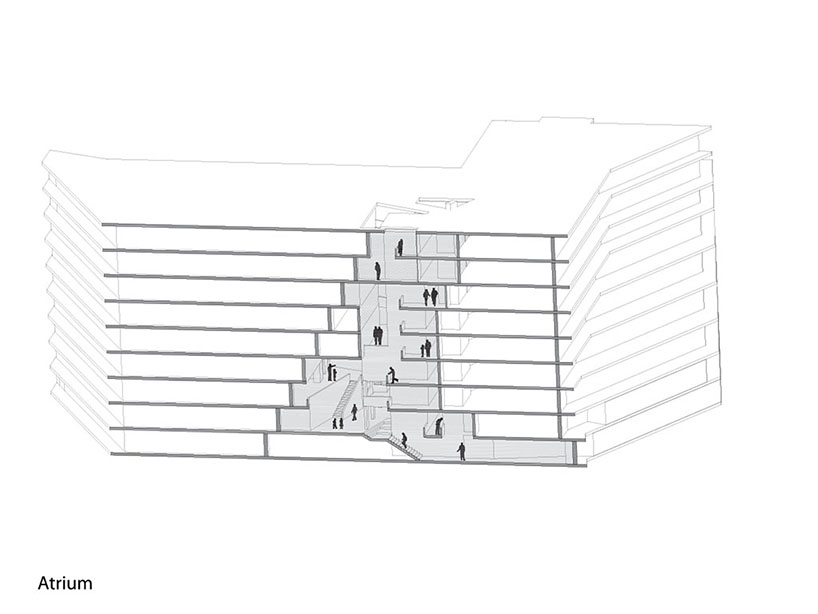
section through the atrium
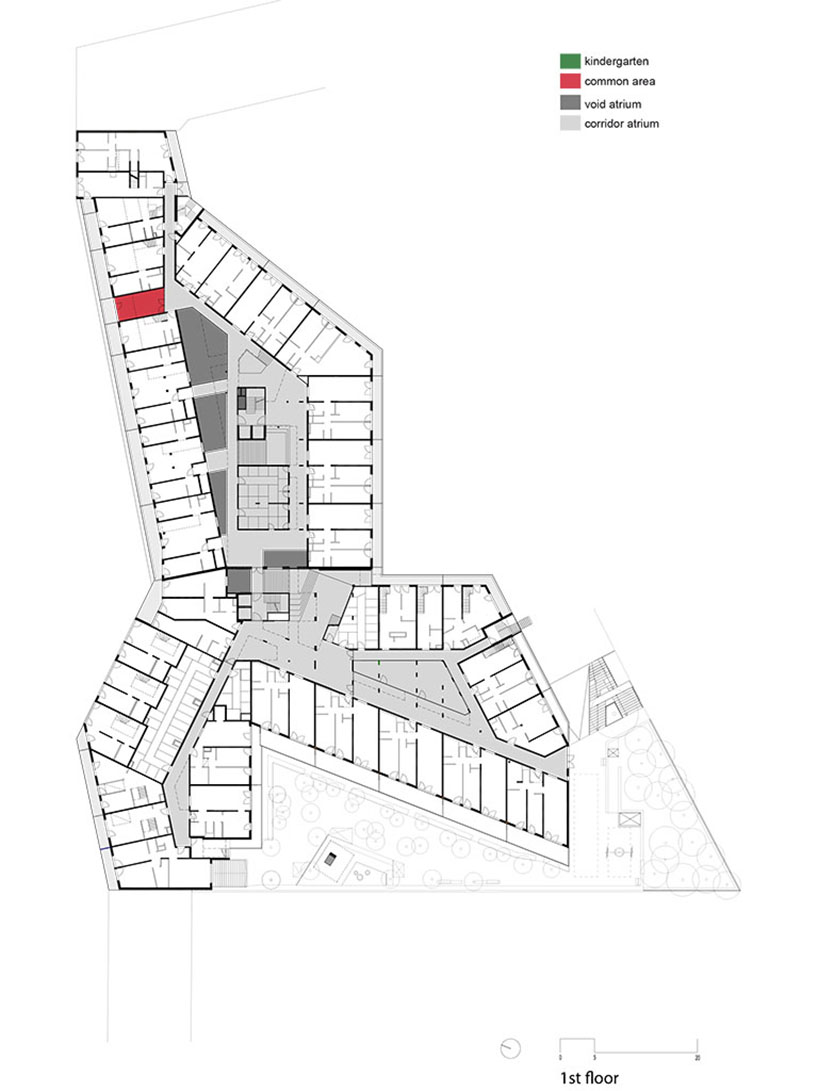
plan first floor
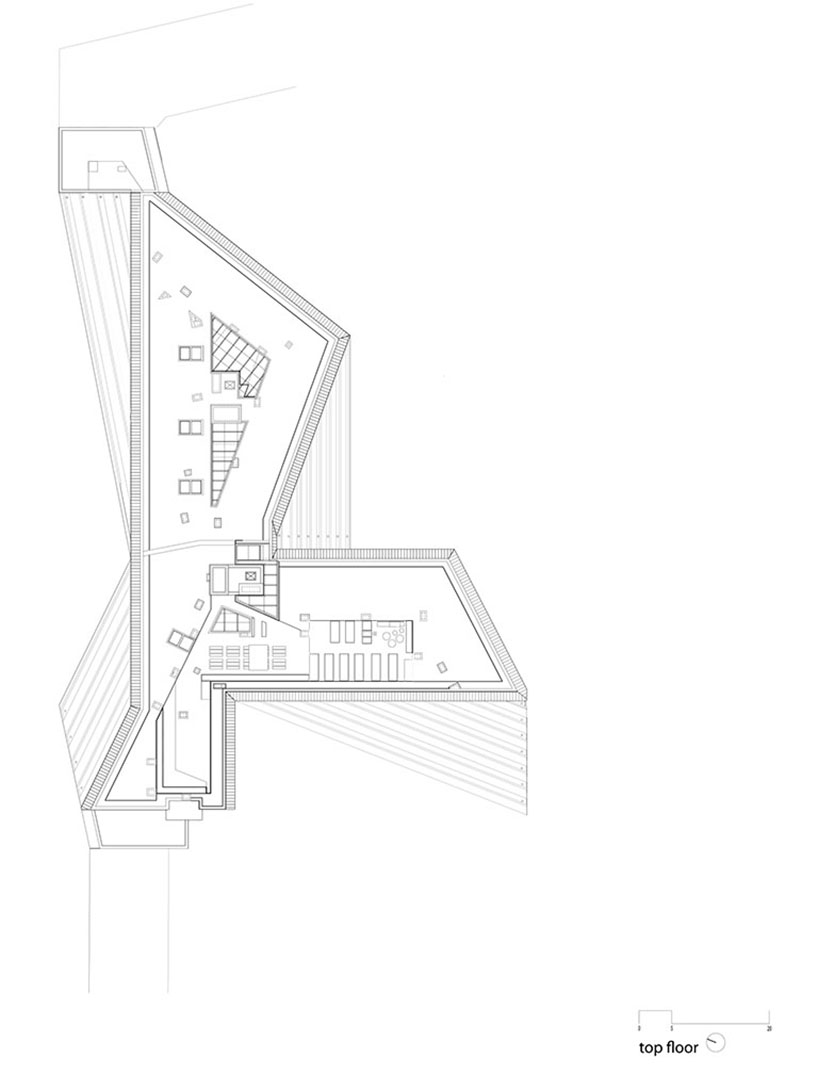
plan roof top
designboom has received this project from our ‘DIY submissions‘ feature, where we welcome our readers to submit their own work for publication. see more project submissions from our readers here.
