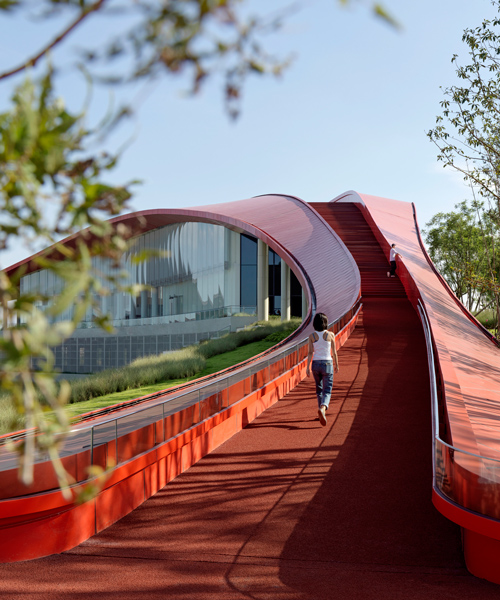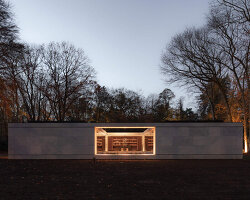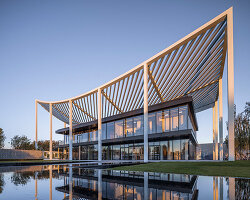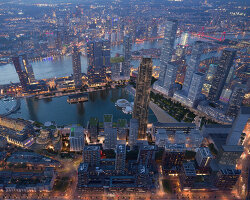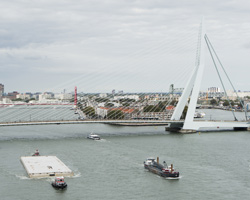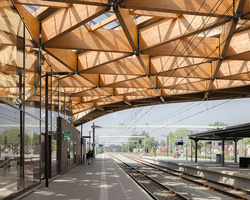in chengdu, china, international architecture studio powerhouse company completes its vibrant red ‘loop of wisdom’ — an occupiable, continuous ring. the loop’s undulating form is archetypal and universal, organic and geometric, and enigmatic yet instantly recognizable. initially planned as a temporary building, the client was so impressed by the quality of the design and its delicate relationship with the landscape and its elegant lines, it was ultimately built as a permanent fixture. with construction underway in may 2019, the loop of wisdom transforms the idea of an ephemeral structure into one that is long-lived and inherently sustainable.
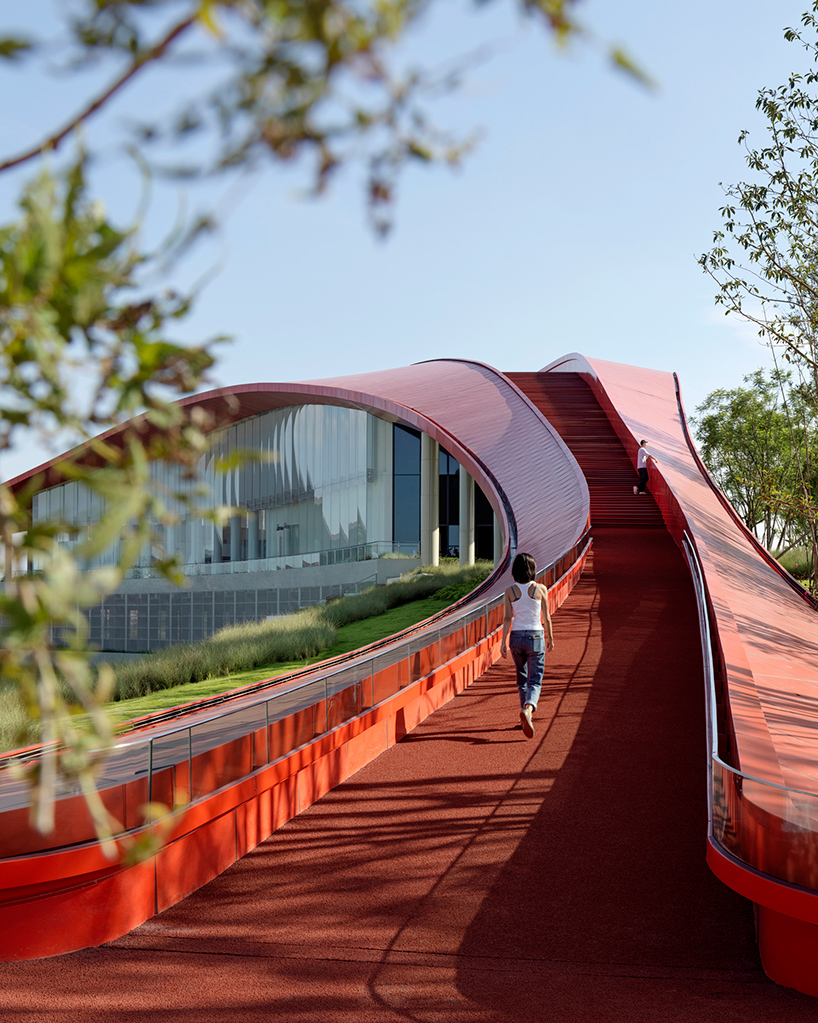
images by jonathan leijonhufvud architectural photography
powerhouse company integrates its loop of wisdom rooftop with an undulating walkway that rises and kisses the ground plane. this path measures 698 meters around, rising 25 meters from its ground level access to offer spectacular views of the surrounding greenery and distant mountains. its surface is finished with rubber asphalt — the material used for athletics tracks — making the path suitable for both runners and walkers. the team finished the roof with vibrant red to exaggerate the striking contrast with the lush green of the landscape.
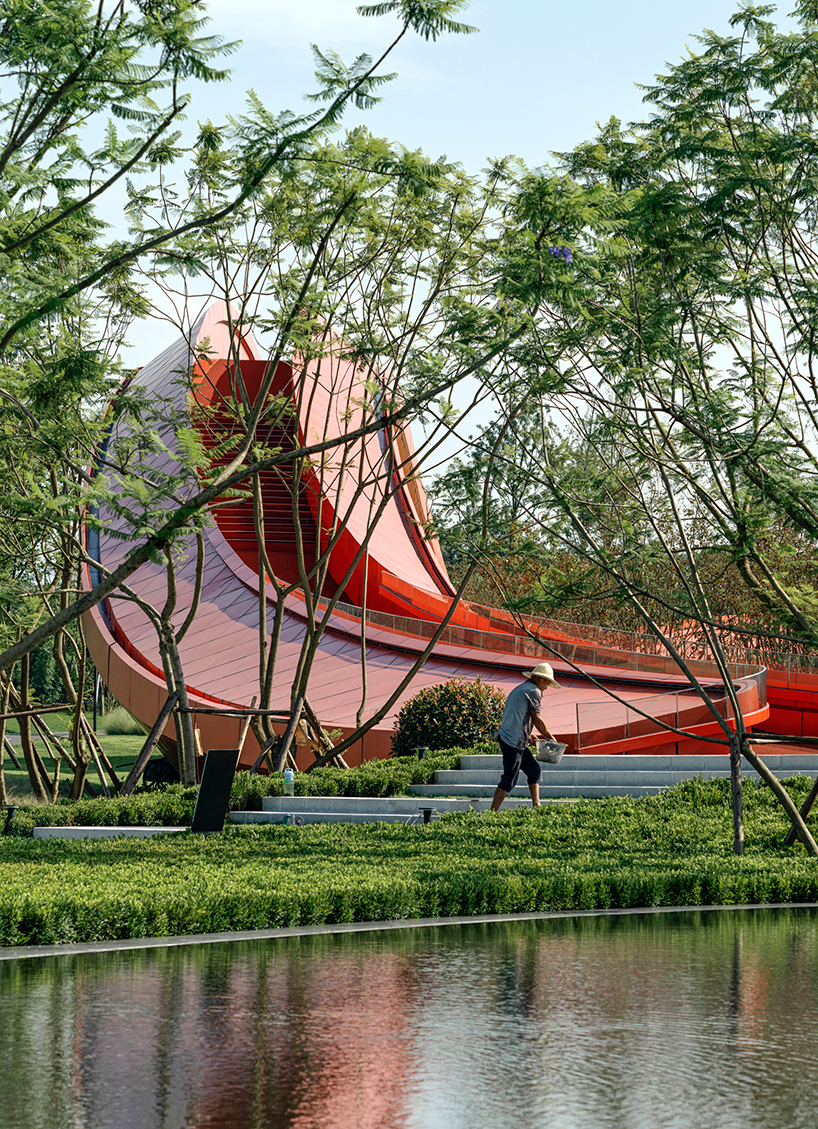
above the track of the loop of wisdom, powerhouse company clads the lateral rooftop surface with custom aluminum tiles. 15,218 of these, each with its own unique profile and numeric code, form a seamless skin for the serpentine shape. the LED lights that illuminate the building at night and functional elements including gutters and handrails are all carefully concealed from sight, resulting in the streamlined profile that enhances the loop’s elegant simplicity and flowing lines. the project was designed for chip manufacturer and real estate specialist uni-hiku group.
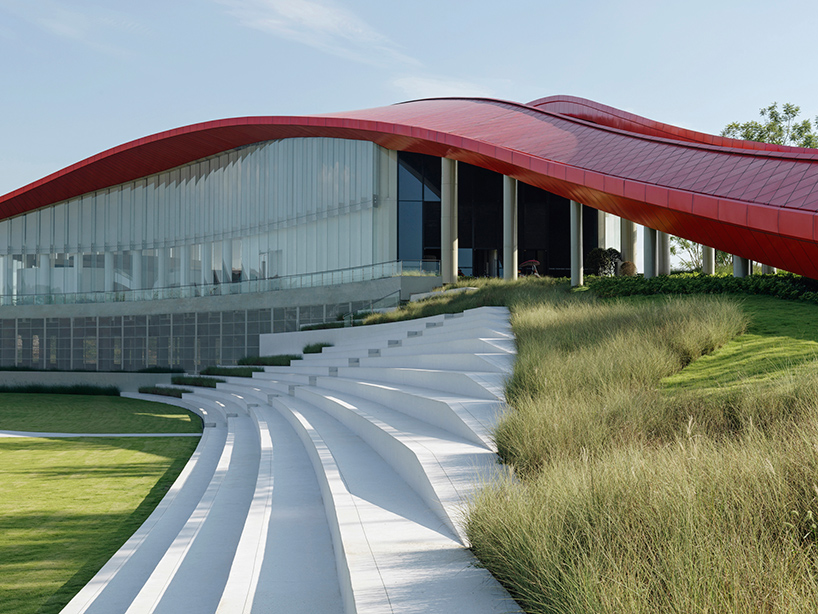
beneath the red roof, the loop of wisdom is programmed with exhibition spaces defined by a warm, natural atmosphere. this environment is created with wooden ceilings and open views of the surrounding landscape. the facades are structurally glazed to a height of 13 meters with glass reinforcement fins. this transparency blurs the boundary between indoors and outdoors, again enhancing the connection with nature.
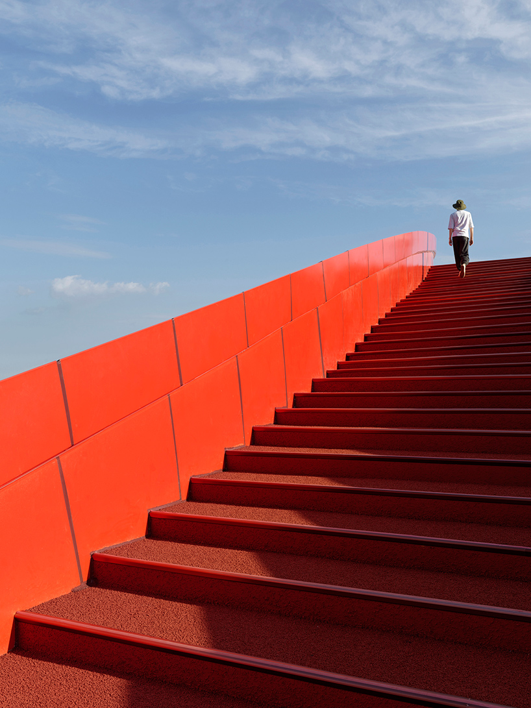
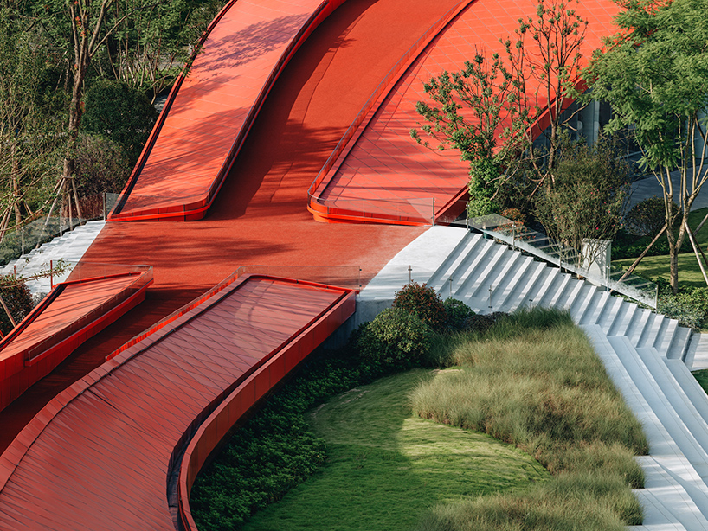
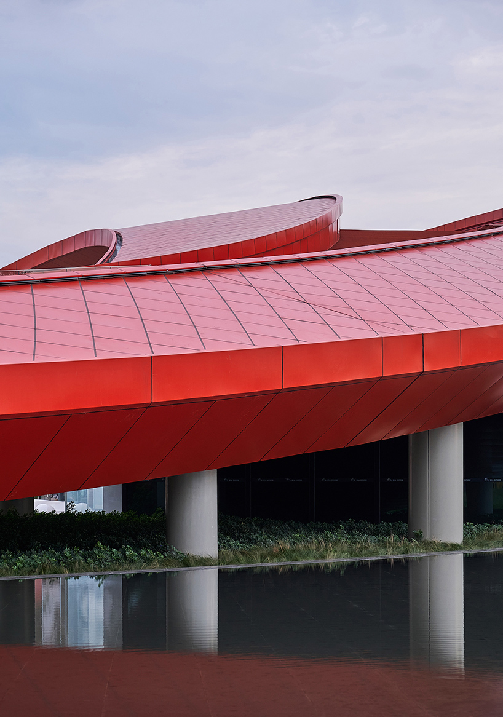
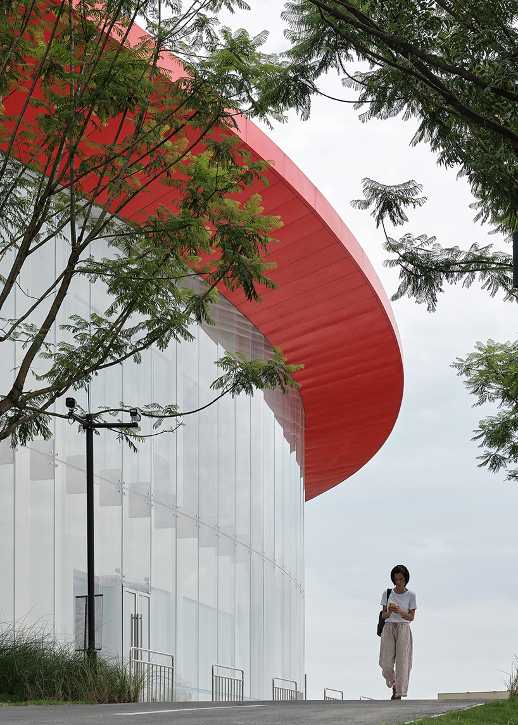
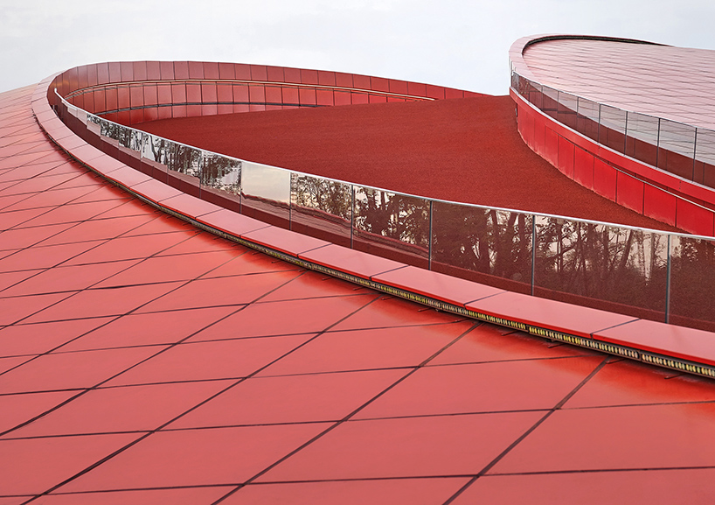
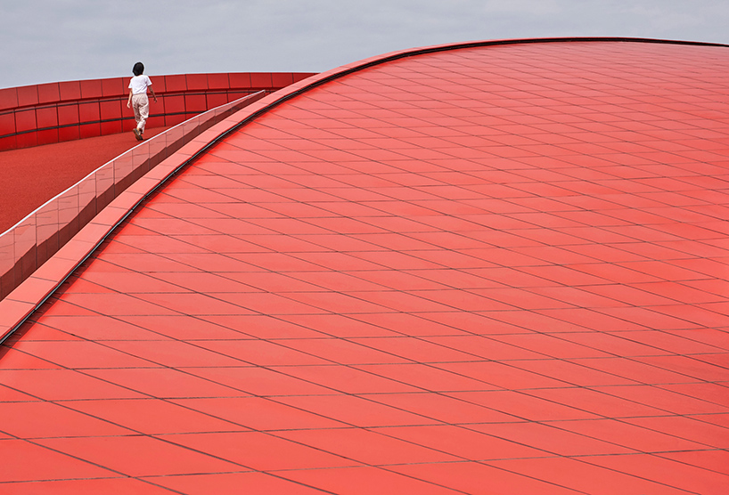
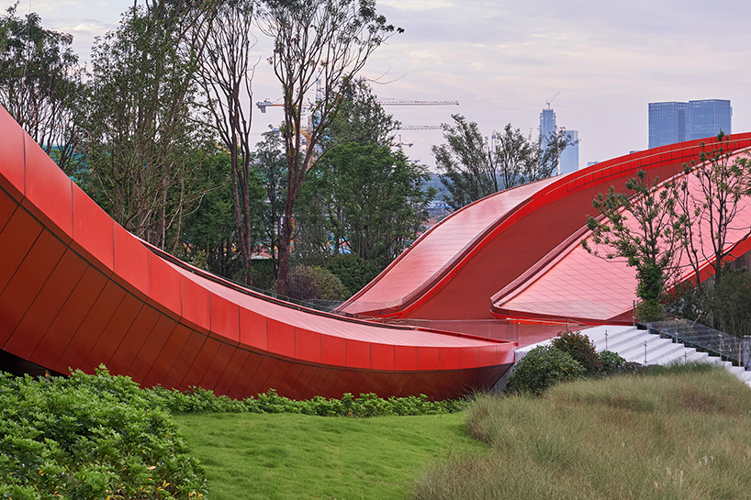
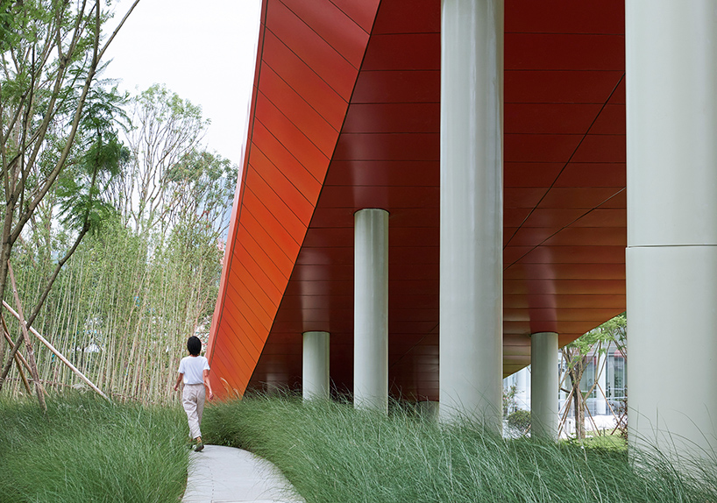
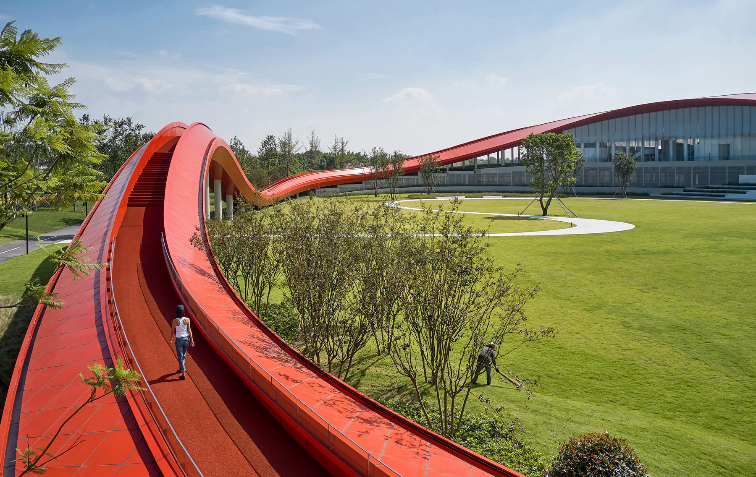

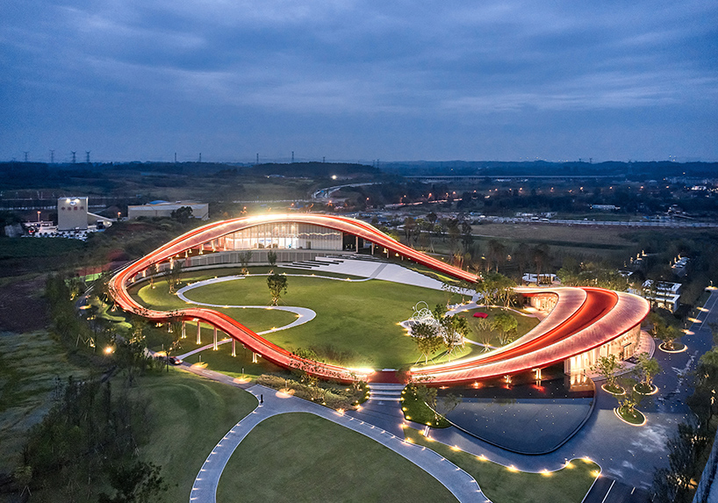




project info:
project title: loop of wisdom
architecture: powerhouse company
client: uni-hiku group
partner in charge: stijn kemper, nanne de ru
project architect: niels baljet
project team: stijn kemper, nanne de ru, niels baljet, maarten diederix, meagan kerr, loz mills, reto egli, daan masmeijer, eli keijser, niek koning, caroline desplan, penny unni, filip galić, dries brøns, gert ververs, giovanni coni, rafael zarza garcía, stavros voskaris, yanni huang, michiel bosch, severino iritano, albert takashi richters, kimi fei
size: 5,000 square meters / 53,820 square feet
typology: exhibition and reception center
period: february 2019 — october 2020
status: built
co-architect: chengdu JZFZ architectural design co.ltd.
landscape architect: AECOM, wisto
interior architect: CCD, xenario
urban planner: woods bagot
MEP, structural, facade engineering: chengdu JZFZ architectural design co.ltd.
lighting advisor: minka
contractor: CSCEC, kelida
photography: jonathan leijonhufvud architectural photography
