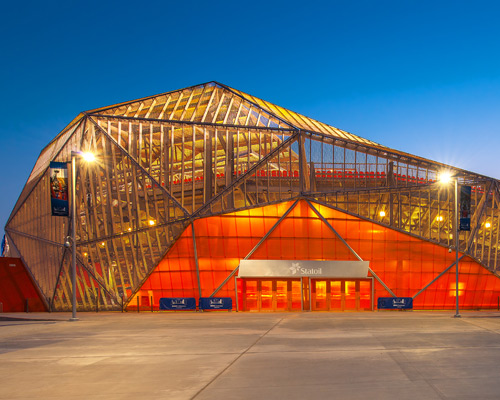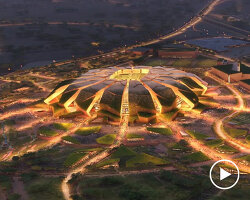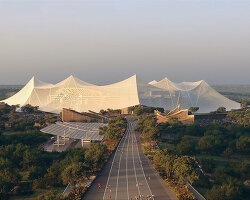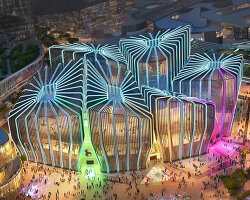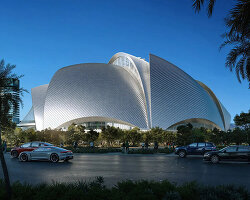populous wraps BBVA compass stadium in houston with tessellated screen
all images courtesy of populous
the ‘BBVA compass stadium’ is intended to be a focal point in houston’s east downtown redevelopment plan. as a result, the structure, designed by populous, was envisioned with a visually dynamic and distinctive form creating by a continuous tessellated exterior. this triangulated patterning is composed primarily of permeable metal screens, with bright orange accent pieces sympathetic to the color scheme of its home team, the houston dynamo. the building contains 22,000 seats, and is primarily used for soccer matches but also accommodates lacrosse, rubgy, and concerts. located in a developing part of the city, the stadium is easily accessible for a growing community of fans. the venue serves to support the growth in popularity of soccer culture and industry in the US.
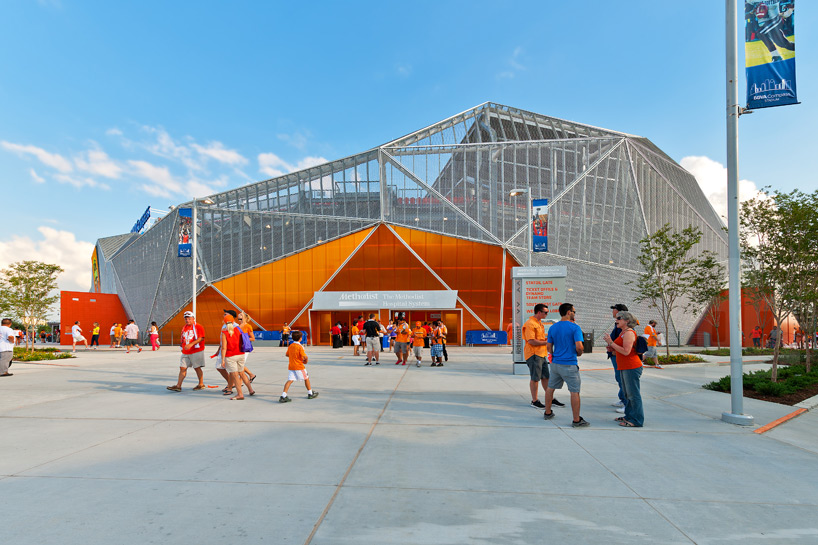
rectangular volumes protrude from the building envelope to frame entrances
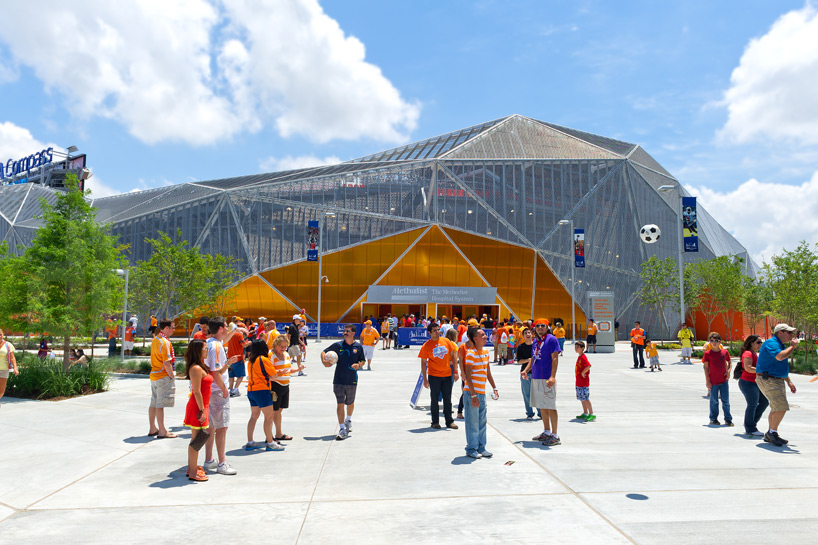
a visually dynamic tessellated form continuously wraps the stadium’s exterior
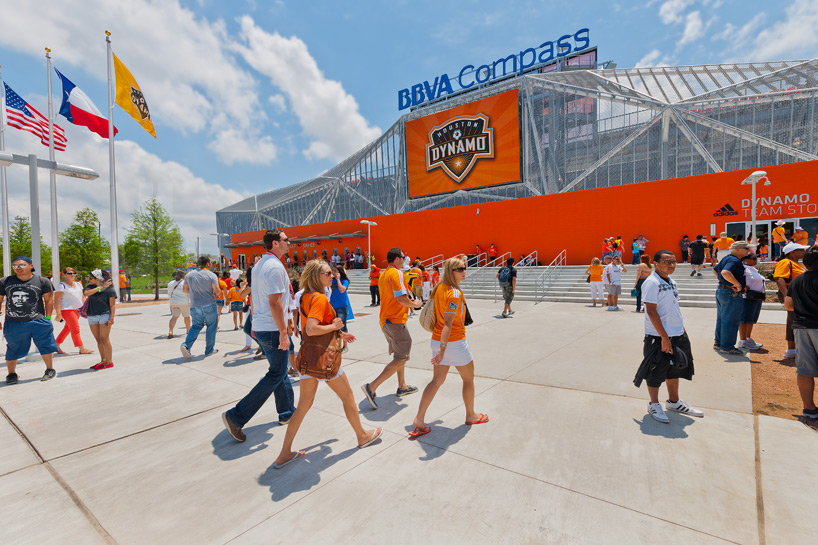
located in east downtown houston, the stadium is easily accessible for a growing community of fans
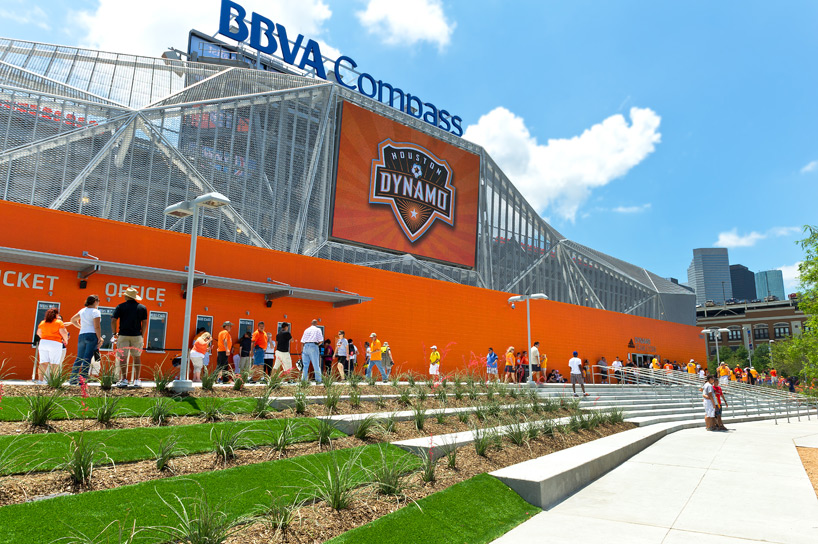
the structure is primarily used for soccer matches but also accommodates lacrosse, rubgy, and concerts
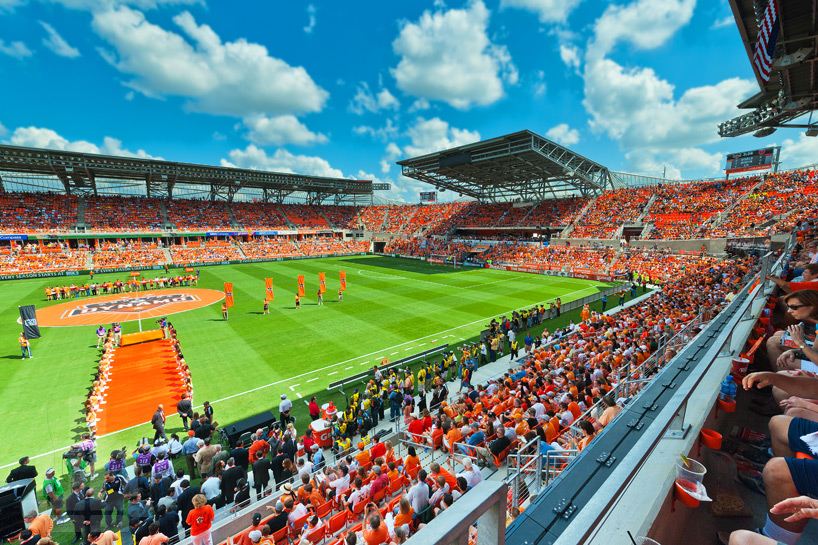
large span truss structures extend over areas of seating to provide shade

the stadium contains 22,000 seats
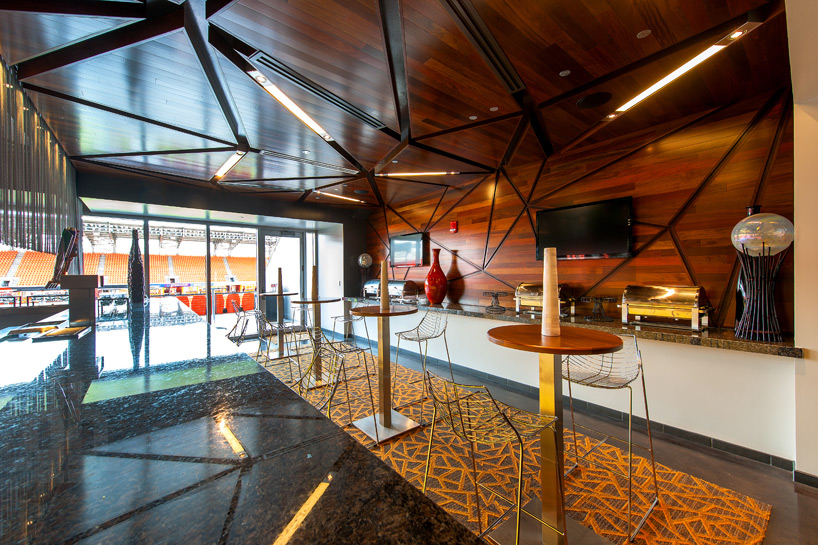
the tessellated panel patterning translates to interior surfaces

the stadium in the context of houston’s skyline
![]()
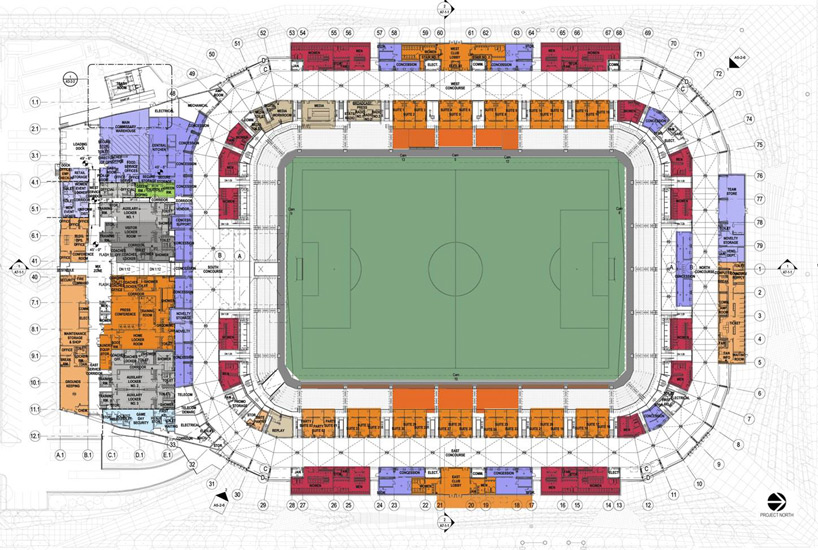
floor plan and program diagram

north elevation
project info:
location: houston, texas, usa
completed: 2012
capacity: 22,000
