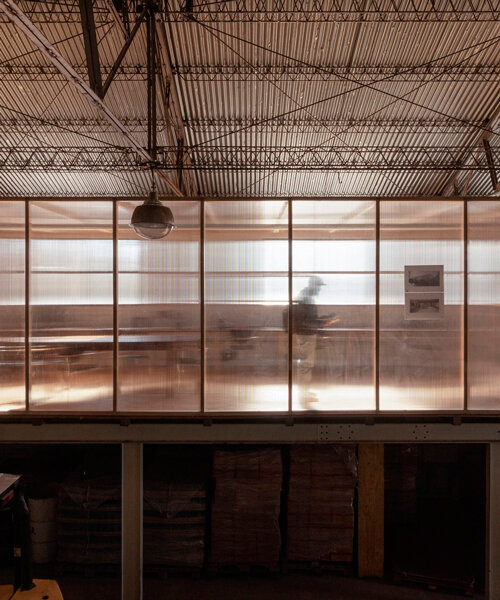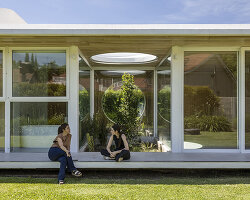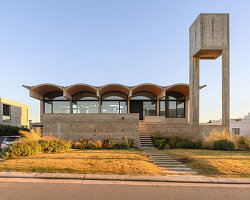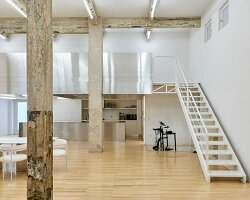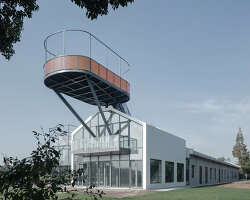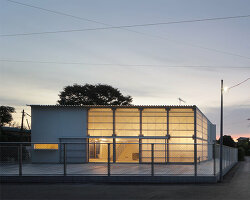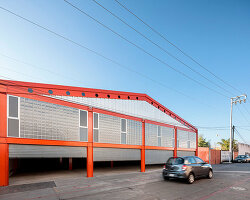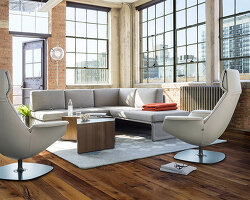atelier industrial settles within existing warehouse in San Rafael
The atelier industrial, designed by Marcos Garbin, unfolds as a minimalist office space within an existing warehouse in San Rafael, Argentina. The office space is created along an existing wall, featuring a single desk strategically positioned facing the brick side with windows for improved ventilation. Meeting and reading tables are centrally placed, and the study space is defined by walls that do not extend to the ceiling, separating it from the studio area. The design prioritizes simplicity, economy, and ease of assembly, employing a closed system of laminated beams and columns with uniform size and proportion.
Distinctive features include a swing door that can be manually opened to alter the space’s direction and function, providing privacy during work hours by isolating it from industrial noise. The alveolar polycarbonate facade serves as a responsive surface, offering translucency while ensuring privacy. The industrial character of the surfaces is subtly softened by the diffuse conditions created by the polycarbonate panels.

all images by Luis Abba
intricate light configurations create a nuanced office space
The architectural adaptation is unobtrusive yet fundamental, emphasizing the space’s qualitative aspects. The system of thirteen columns and ten beams transforms the pavilion into a reflective element, interacting with its surroundings by transmitting and receiving light. This play of light contributes to the pavilion’s luminosity and creates a nuanced architectural environment. The design of atelier industrial embraces the context’s technical and intellectual materials, experimenting within established rules to achieve a balance of simplicity and intensity in the architectural space.
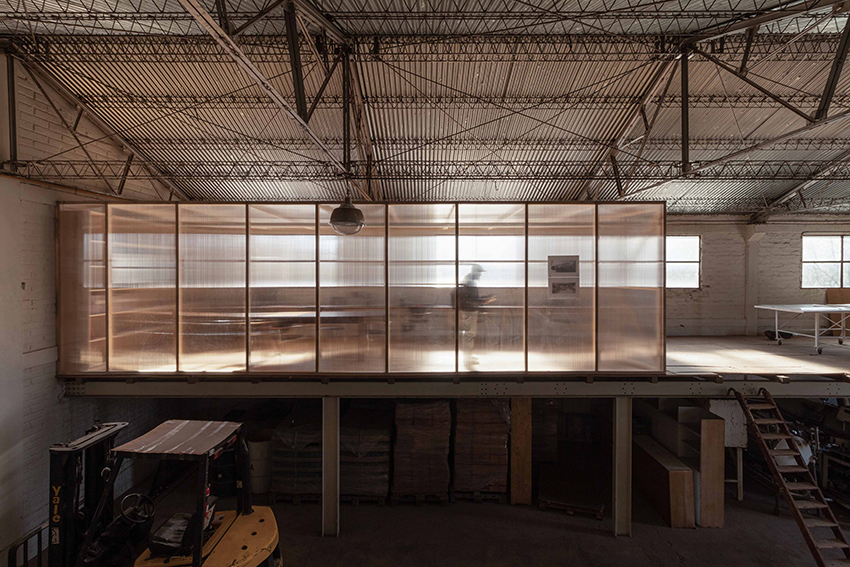
the interplay of light penetrating the pavilion creates nuanced and dynamic architectural environments
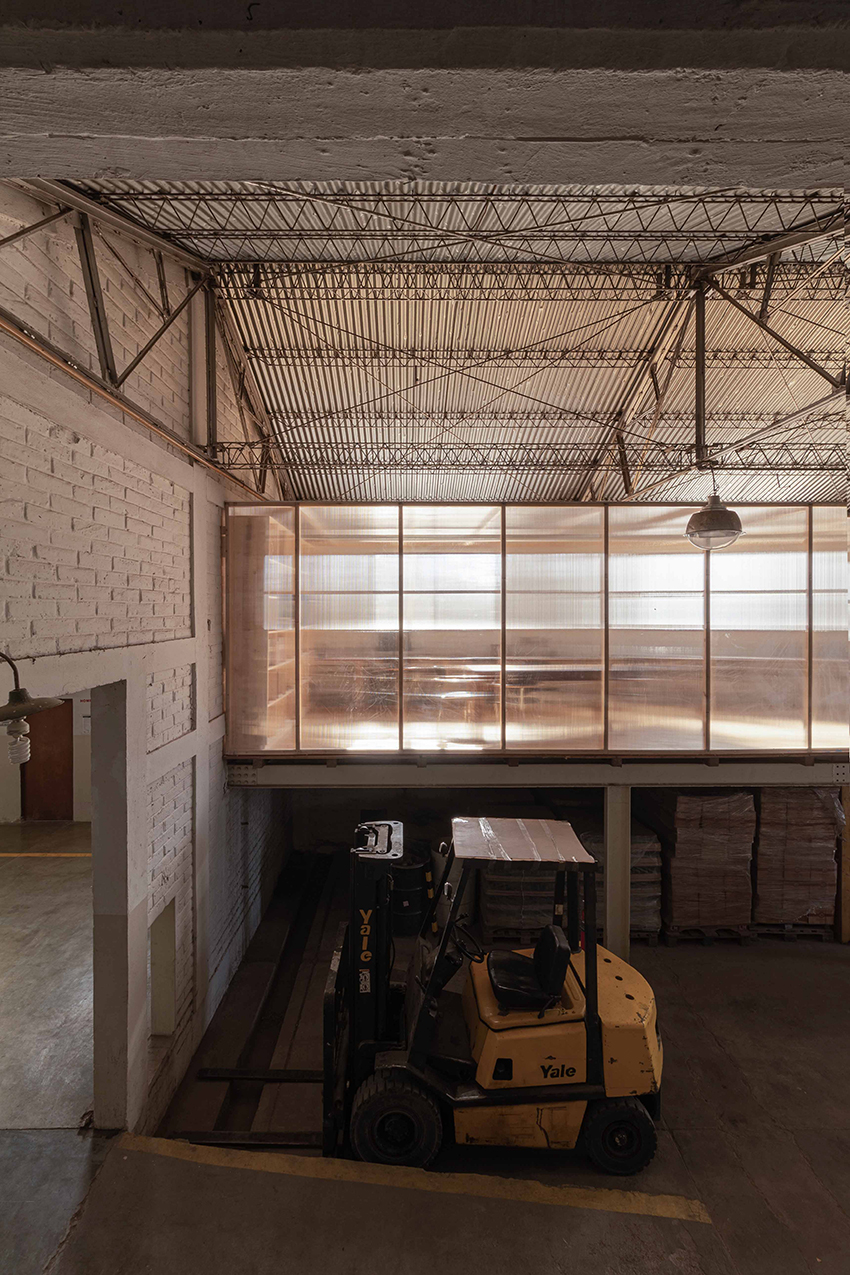
polycarbonate panels subtly soften the industrial character of surfaces, creating a diffuse ambiance
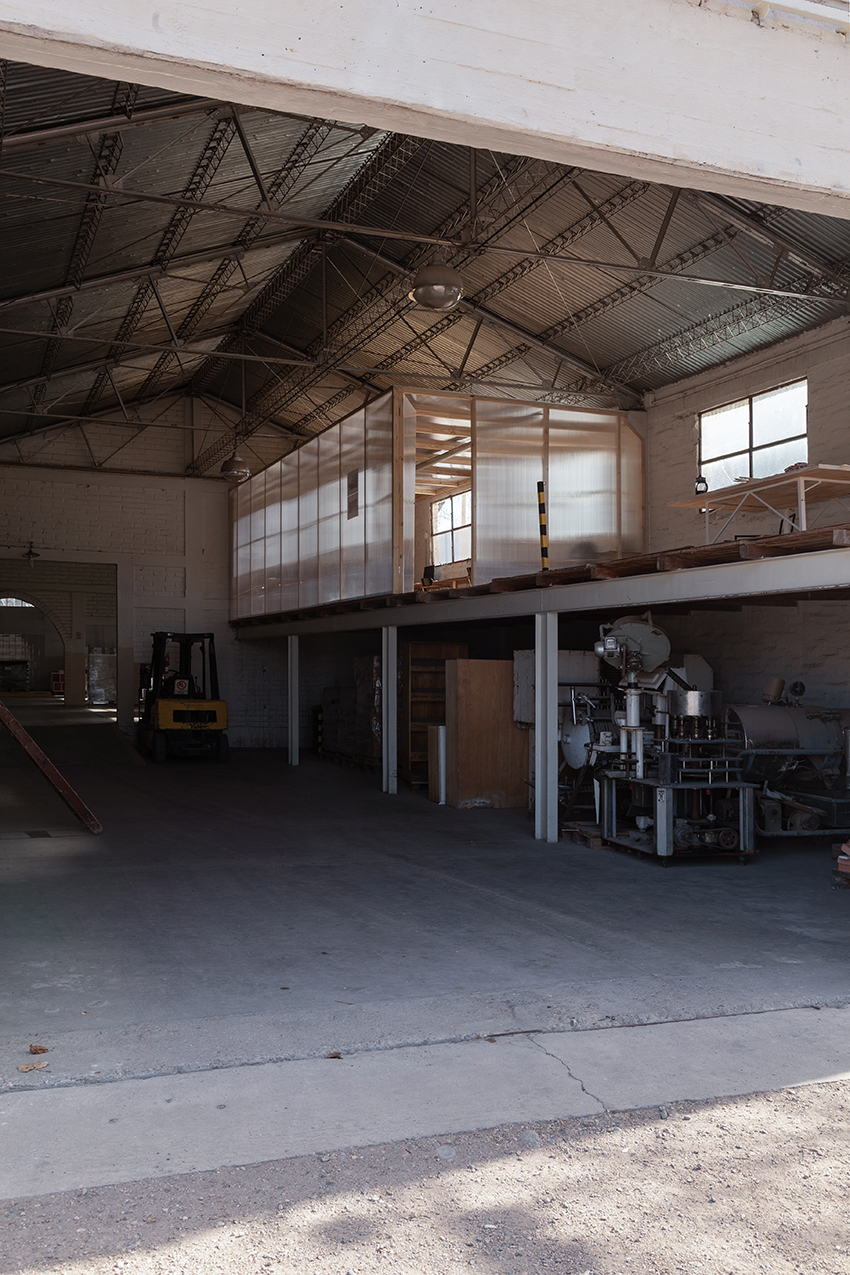
the pavilion transforms into an interactive element that transmits and receives light
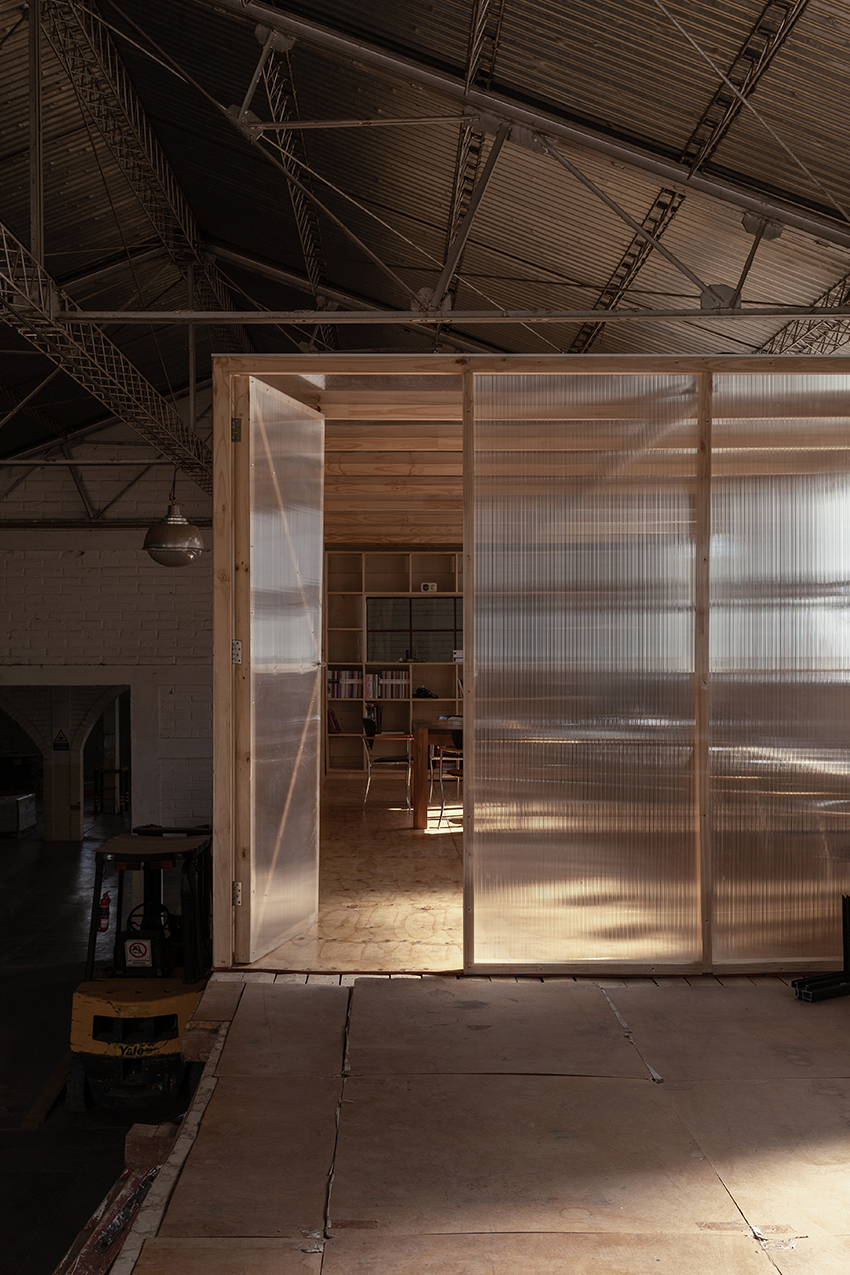
the alveolar polycarbonate facade acts as a responsive surface, offering translucency
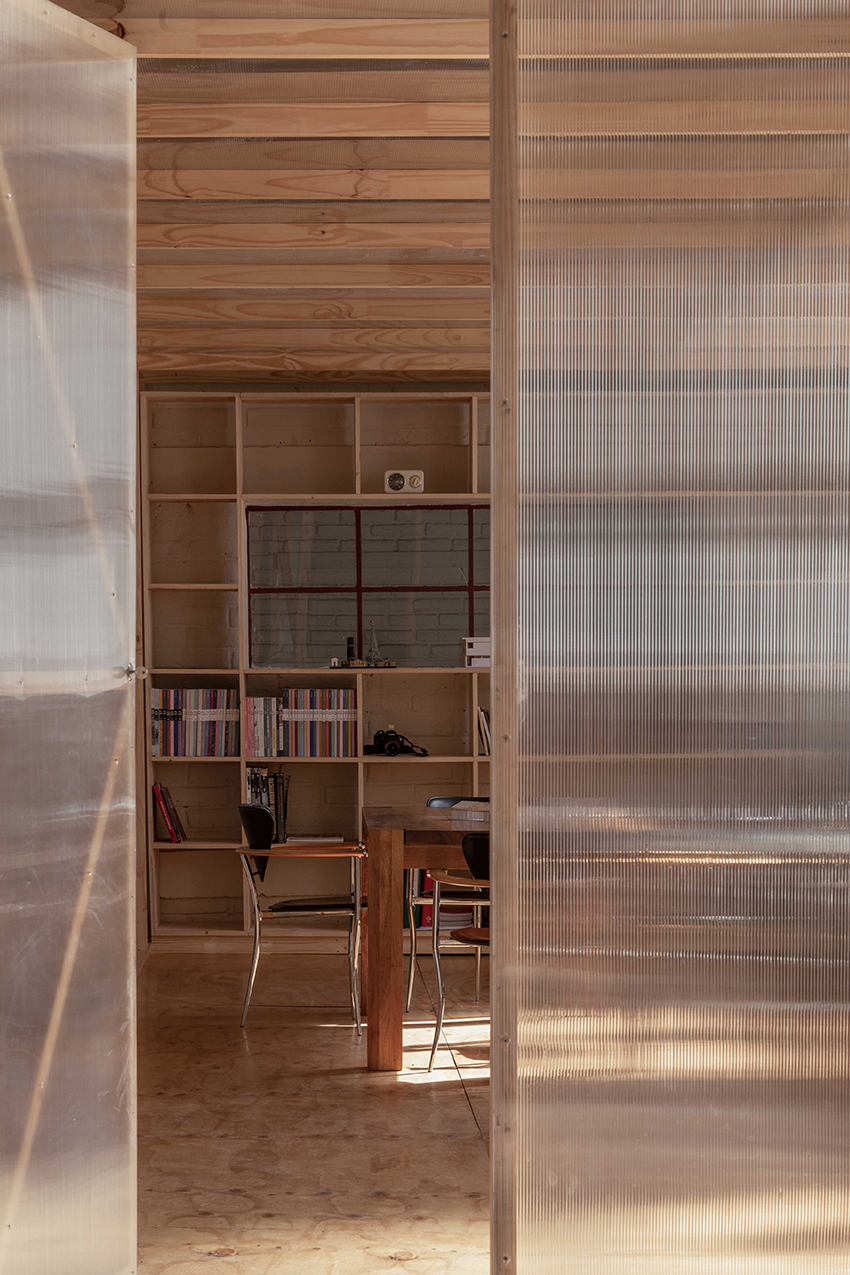
a manually operated swing door alters space direction and function, providing privacy from industrial noise
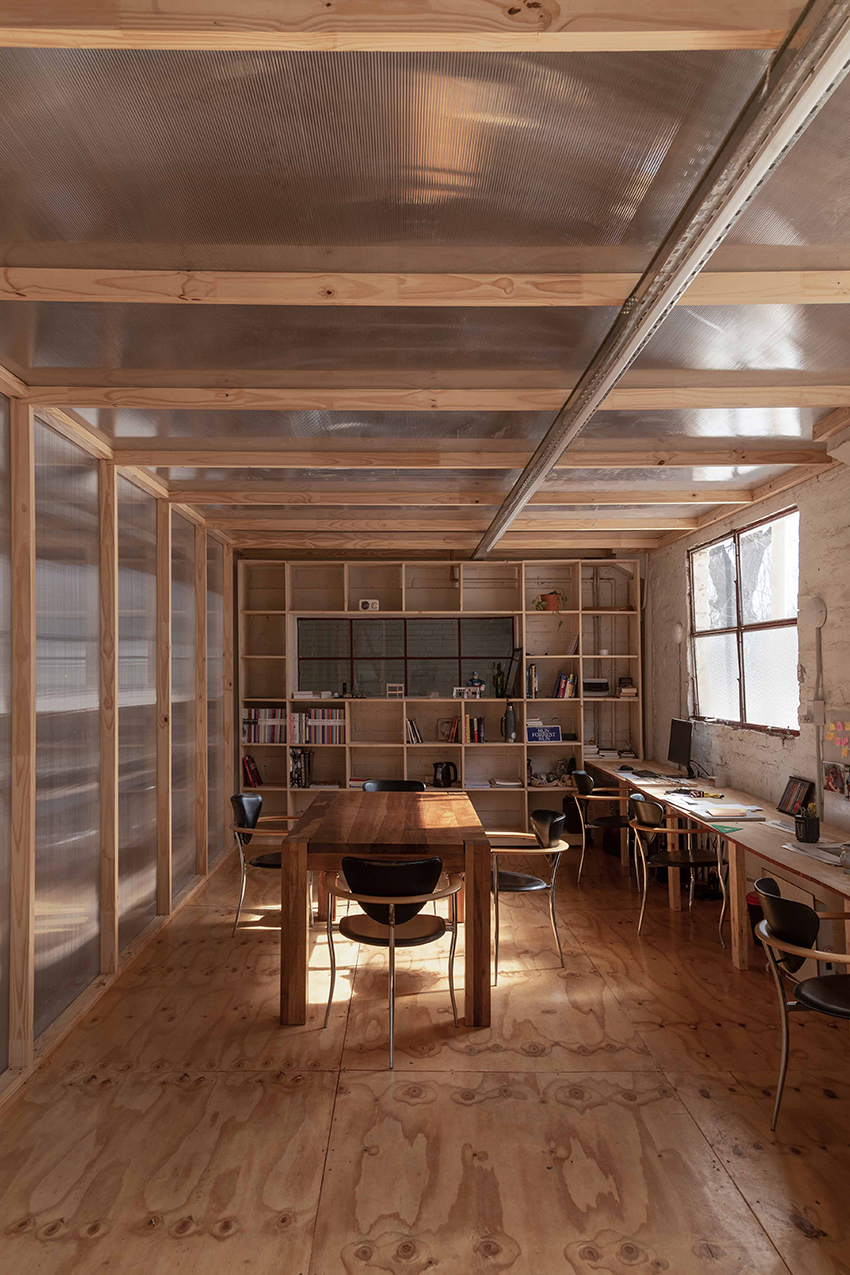
central meeting and reading tables create a focal point in the partially defined study space
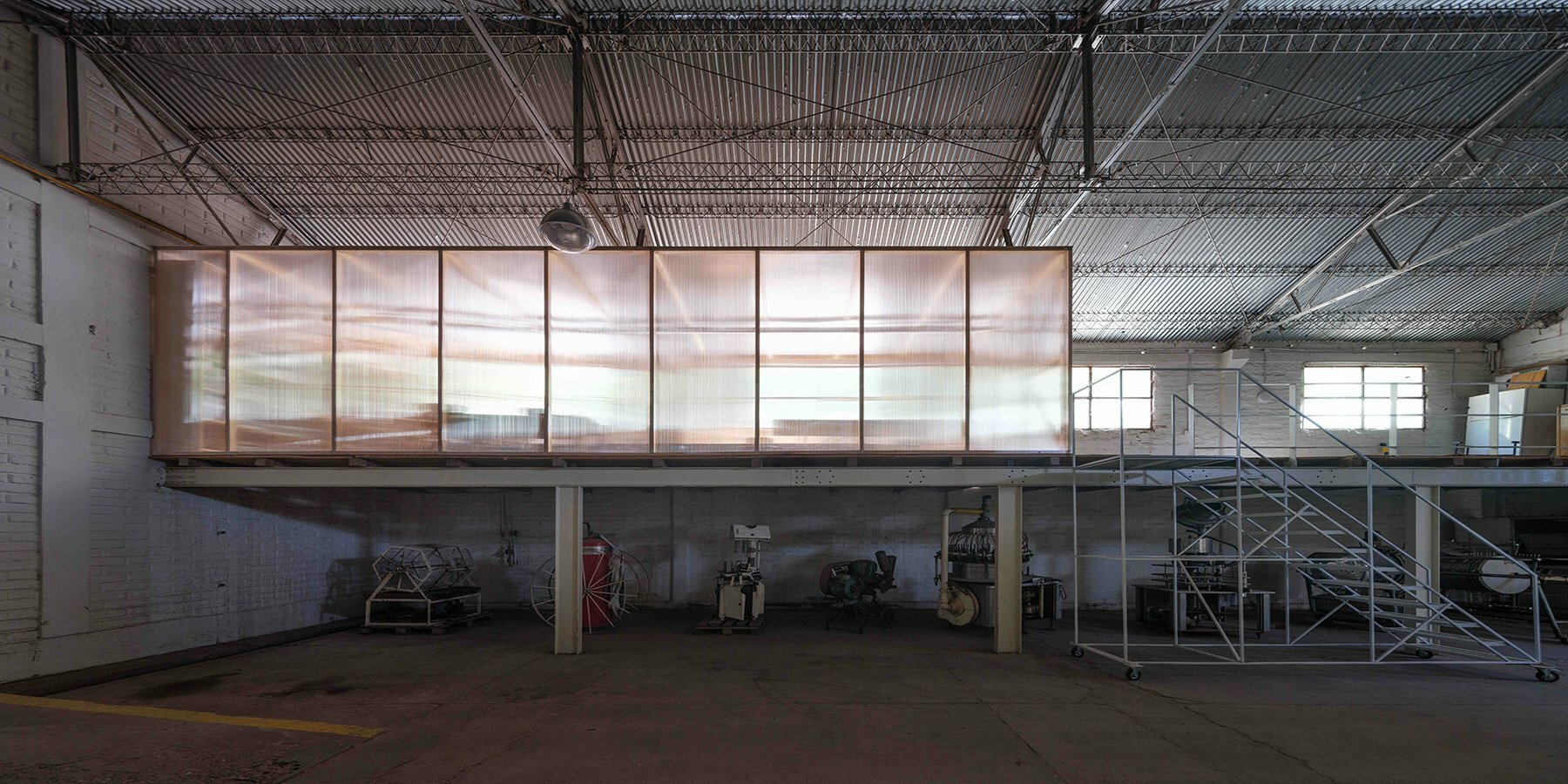
simplicity and ease of assembly guide the design, utilizing a closed system of laminated beams and columns

the office layout places a single desk facing the brick side with windows for enhanced ventilation
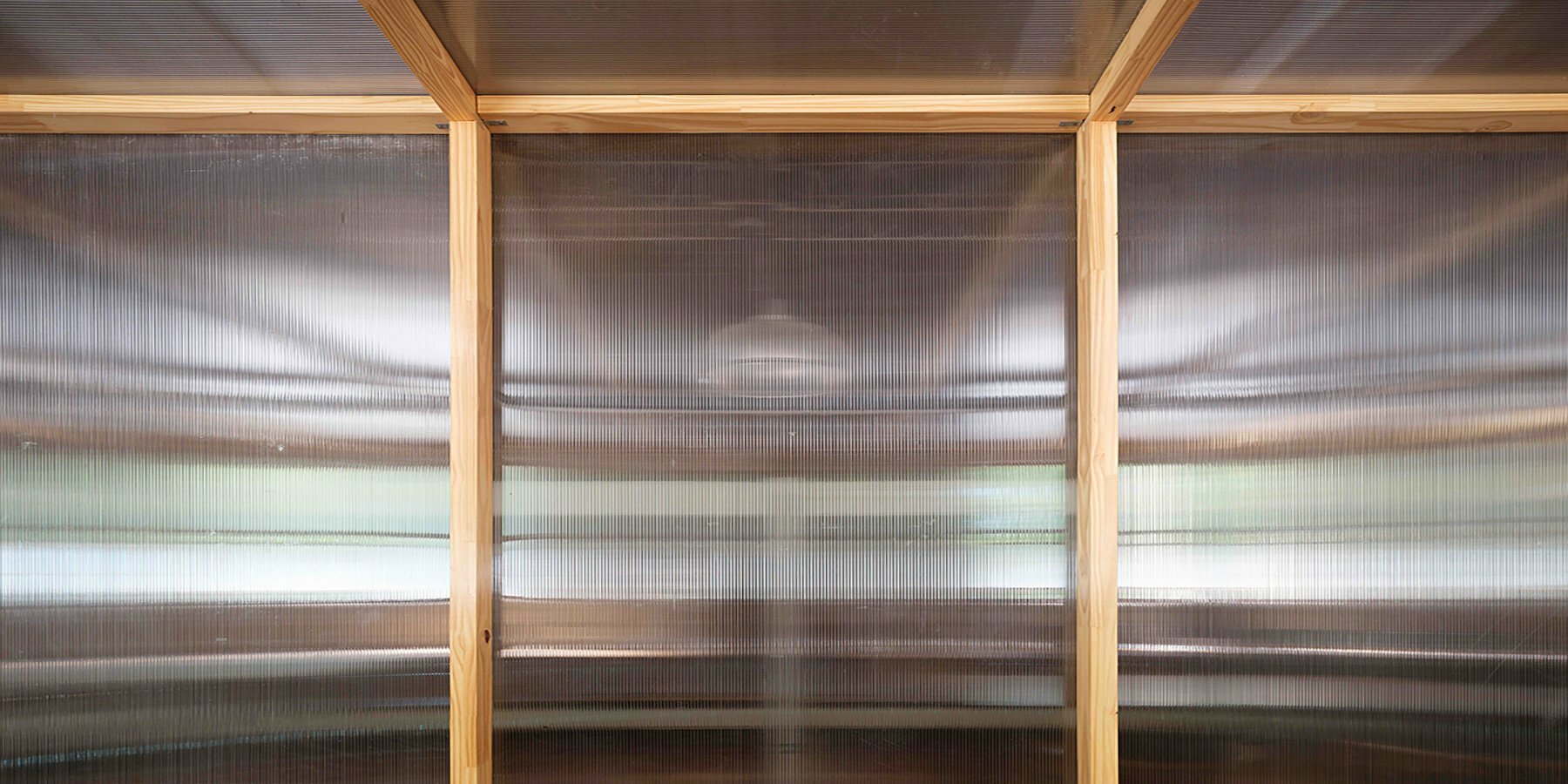
the alveolar polycarbonate facade achieves a balance between openness and privacy
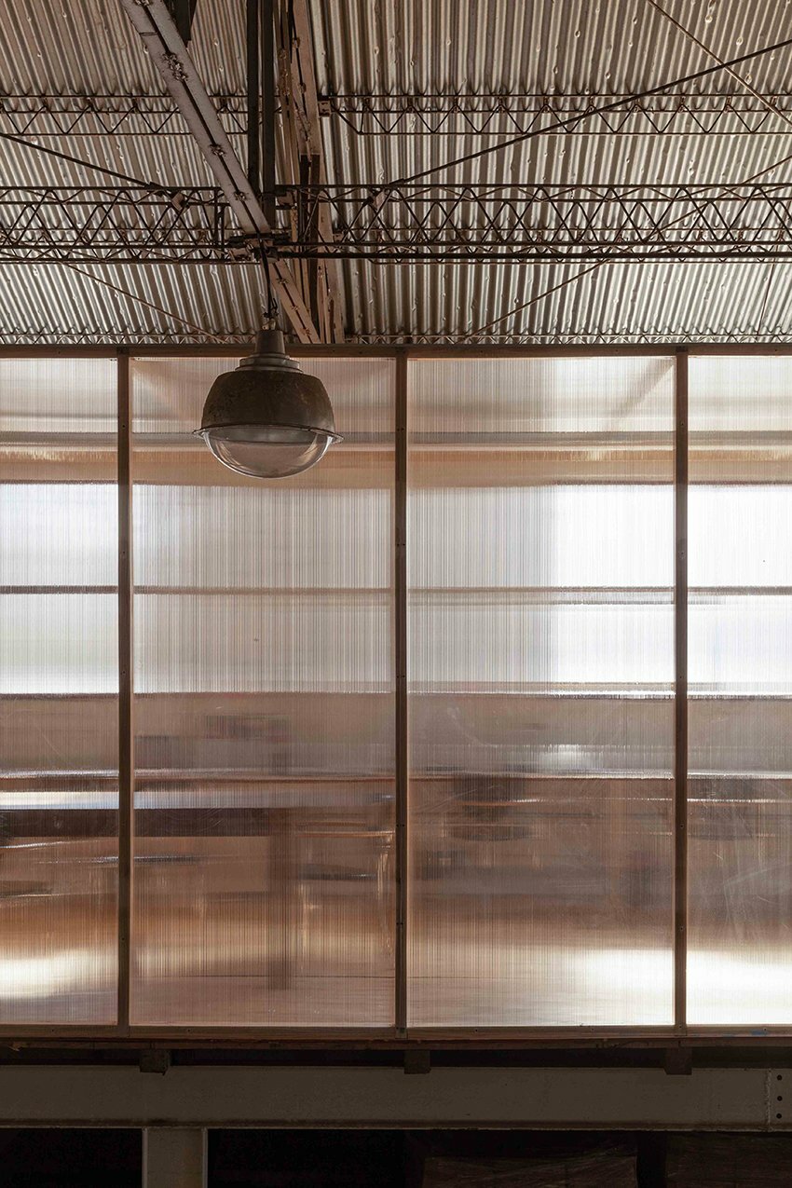
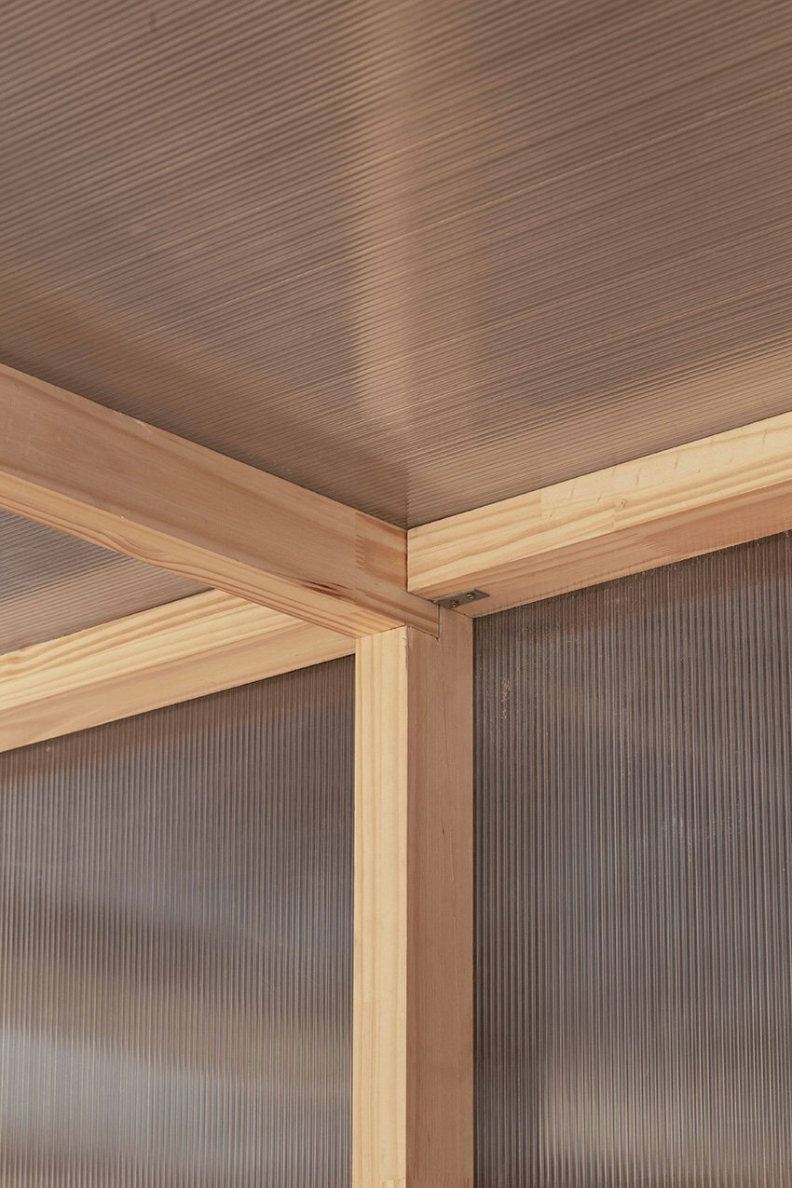
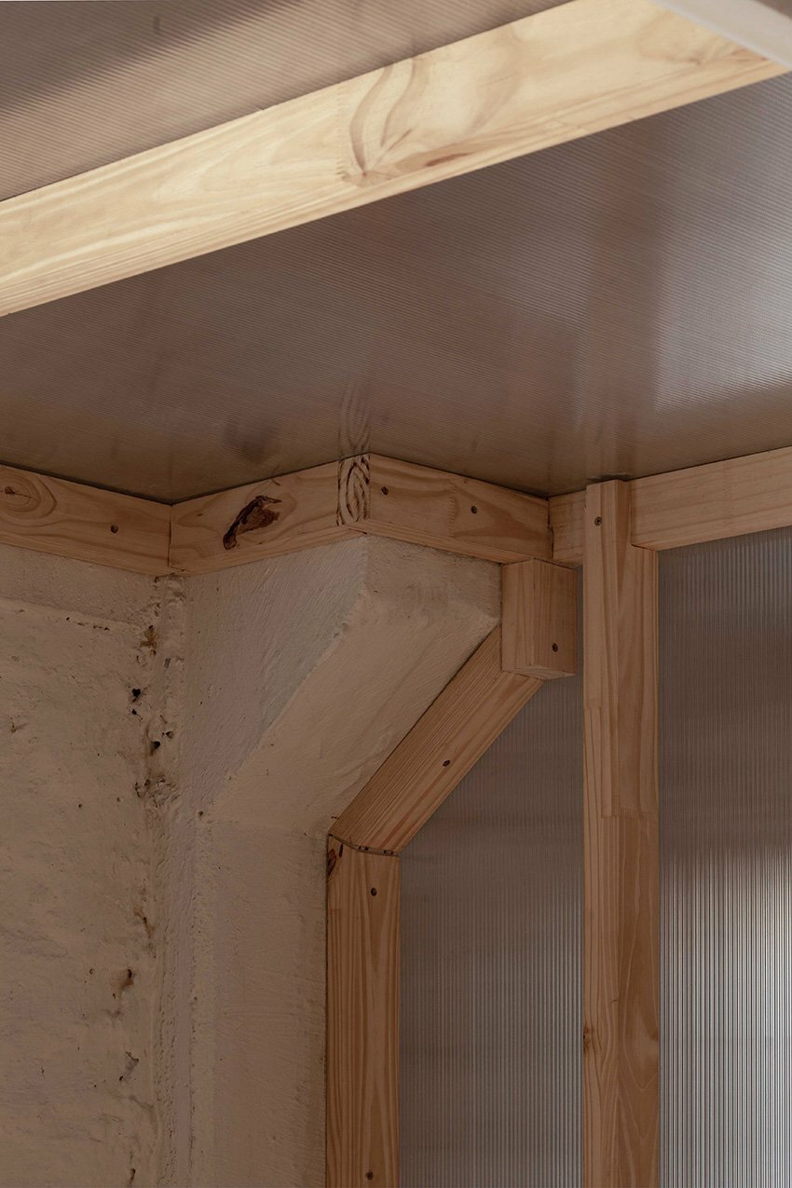
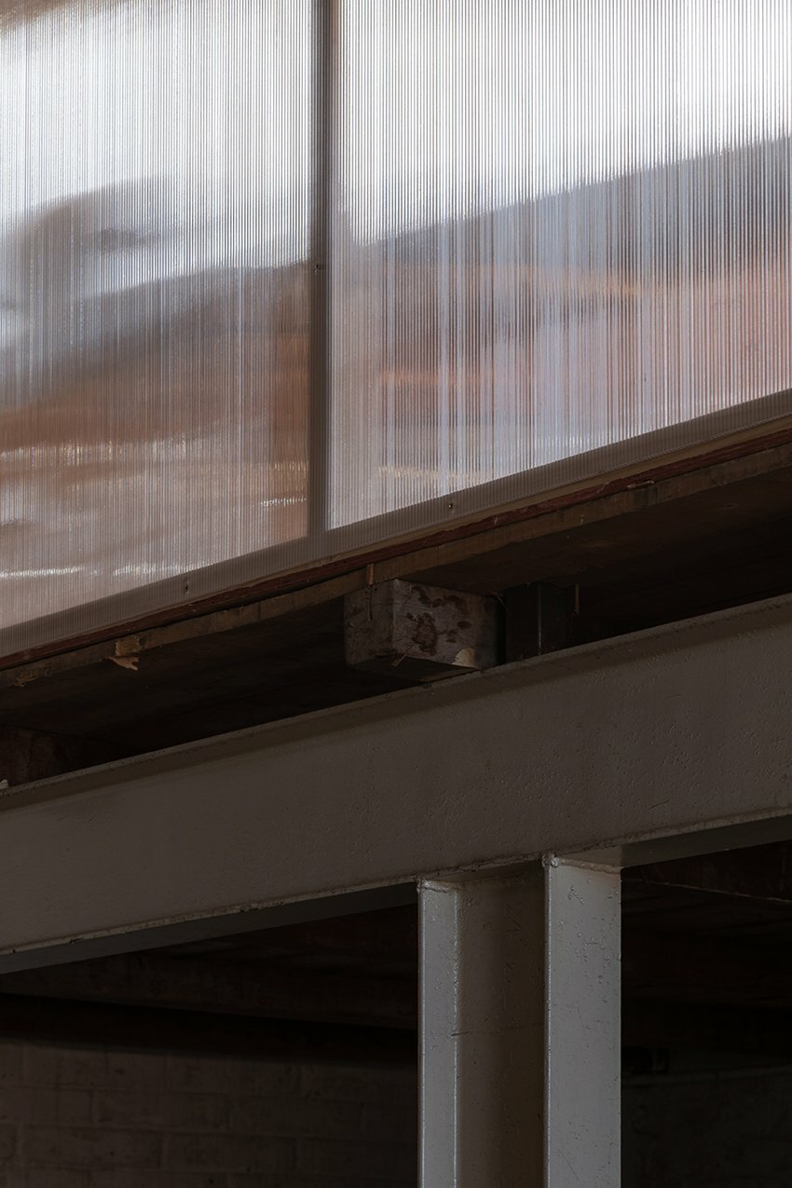
project info:
name: atelier industrial
architect: atelier industrial
lead architect: Marcos Garbin
location: San Rafael, Argentina
photographer: Luis Abba | @luisabbaestudio
designboom has received this project from our DIY submissions feature, where we welcome our readers to submit their own work for publication. see more project submissions from our readers here.
edited by: christina vergopoulou | designboom
