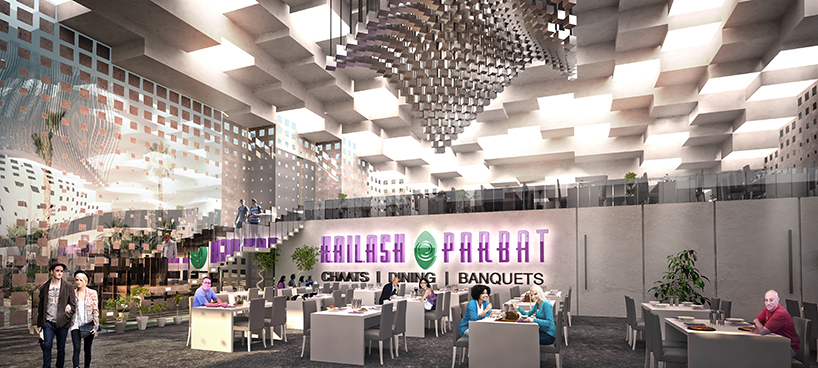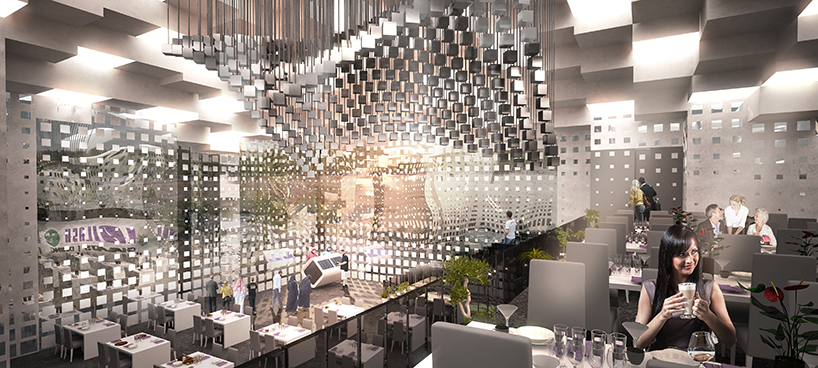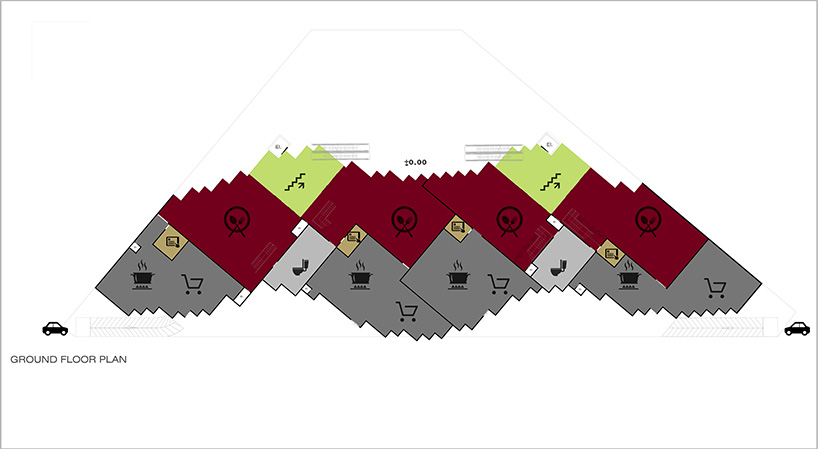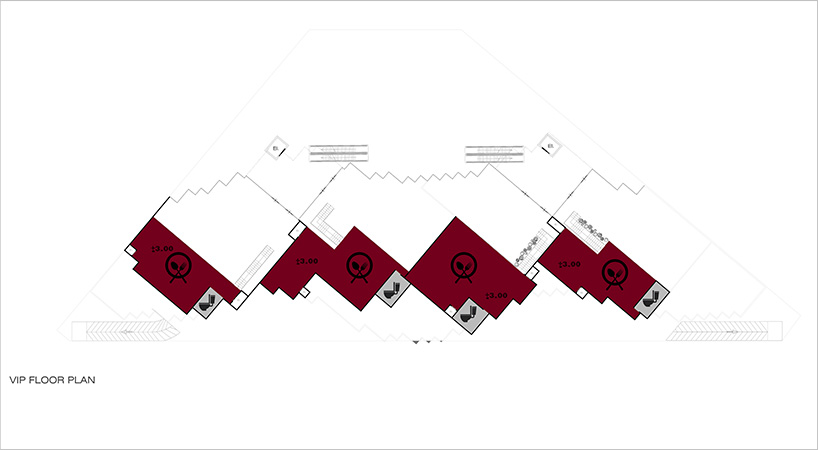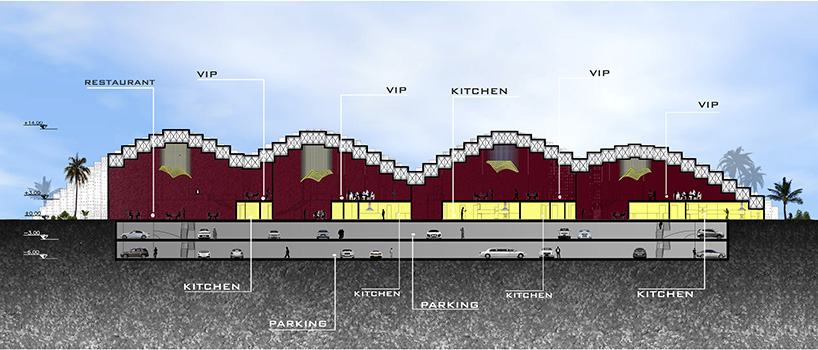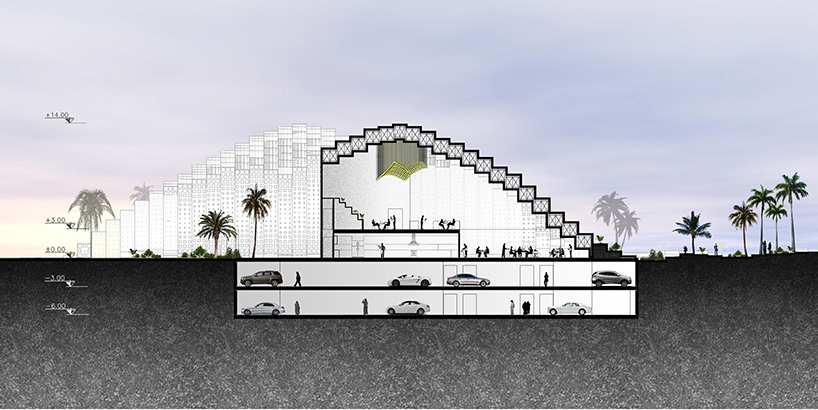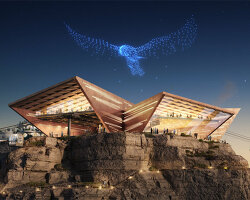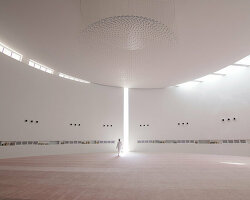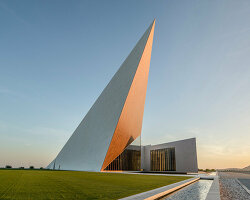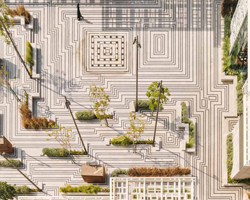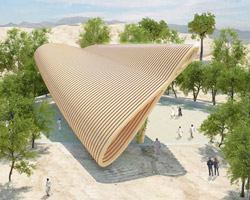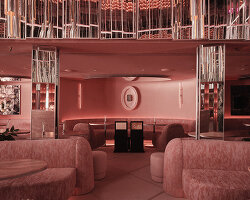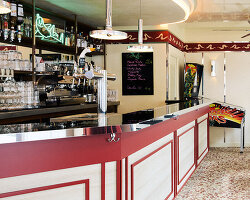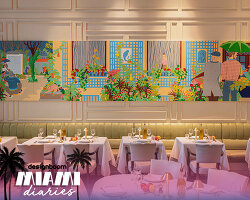KEEP UP WITH OUR DAILY AND WEEKLY NEWSLETTERS
PRODUCT LIBRARY
do you have a vision for adaptive reuse that stands apart from the rest? enter the Revive on Fiverr competition and showcase your innovative design skills by january 13.
we continue our yearly roundup with our top 10 picks of public spaces, including diverse projects submitted by our readers.
frida escobedo designs the museum's new wing with a limestone facade and a 'celosía' latticework opening onto central park.
in an interview with designboom, the italian architect discusses the redesigned spaces in the building.
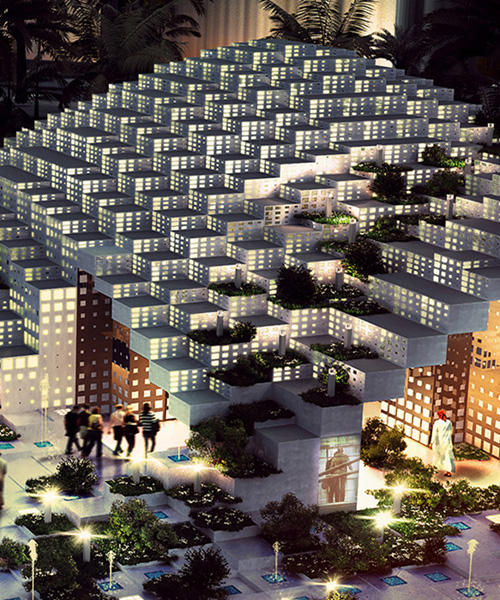
 iran-based architecture firm point studio has suggested a collection of four volumes to house a complex of
iran-based architecture firm point studio has suggested a collection of four volumes to house a complex of 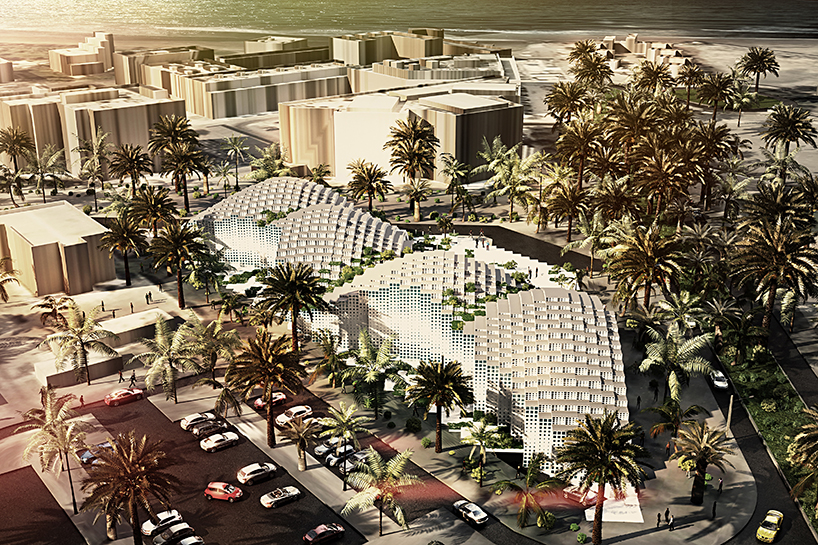 the project is comprised of four pixelated volumes
the project is comprised of four pixelated volumes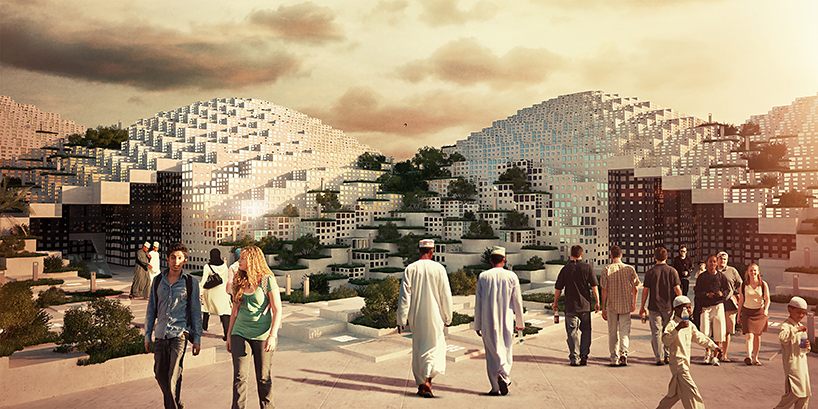 the design naturally accommodates a series of stepped roof gardens
the design naturally accommodates a series of stepped roof gardens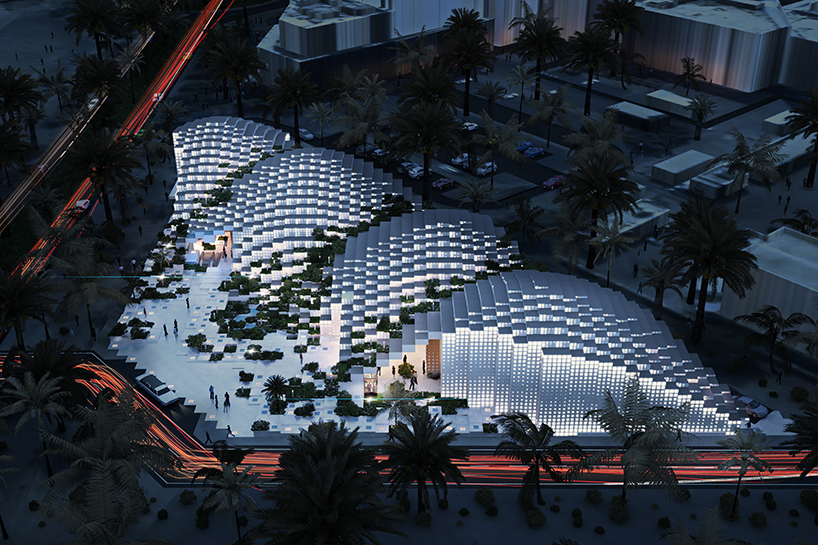
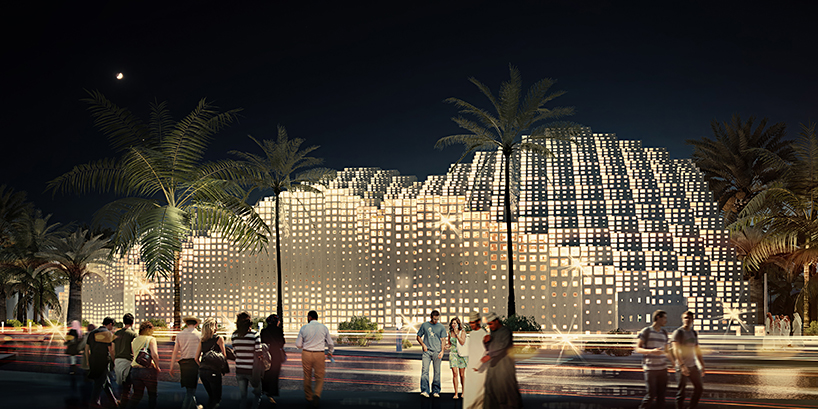 the reflective tiles can also be illuminated from within, creating an eye-catching nighttime attraction
the reflective tiles can also be illuminated from within, creating an eye-catching nighttime attraction