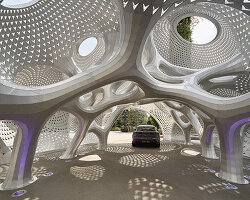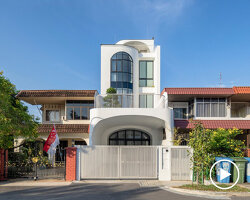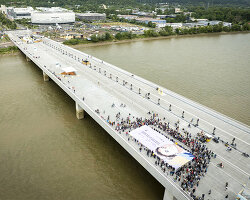KEEP UP WITH OUR DAILY AND WEEKLY NEWSLETTERS
happening this week! pedrali returns to orgatec 2024 in cologne, presenting versatile and flexible furnishing solutions designed for modern workplaces.
PRODUCT LIBRARY
beneath a thatched roof and durable chonta wood, al borde’s 'yuyarina pacha library' brings a new community space to ecuador's amazon.
from temples to housing complexes, the photography series documents some of italy’s most remarkable and daring concrete modernist constructions.
built with 'uni-green' concrete, BIG's headquarters rises seven stories over copenhagen and uses 60% renewable energy.
with its mountain-like rooftop clad in a ceramic skin, UCCA Clay is a sculptural landmark for the city.
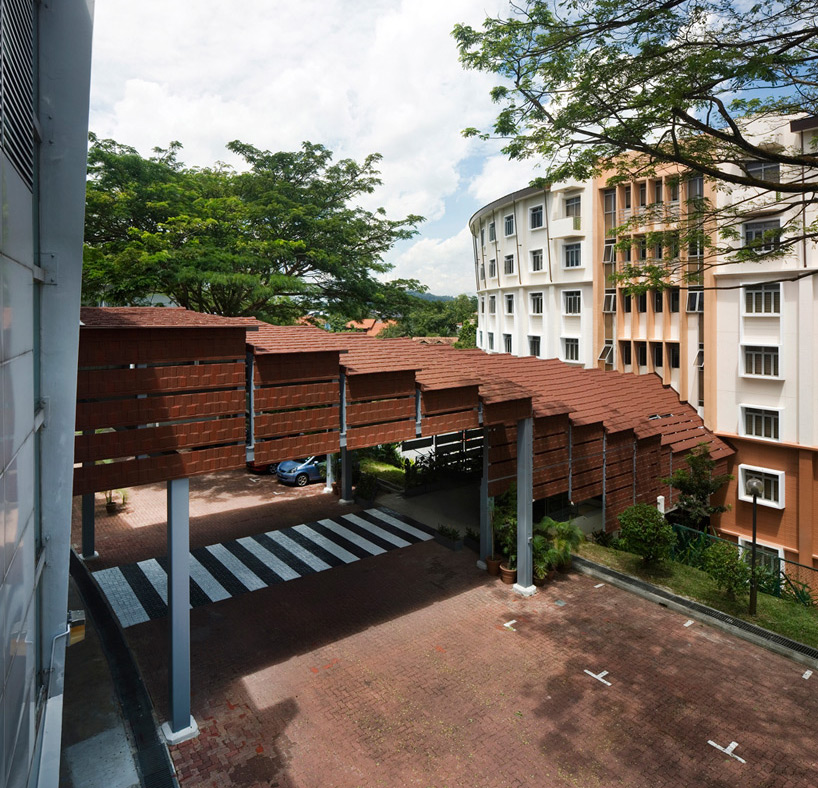
 college drop-off image © jeremy san
college drop-off image © jeremy san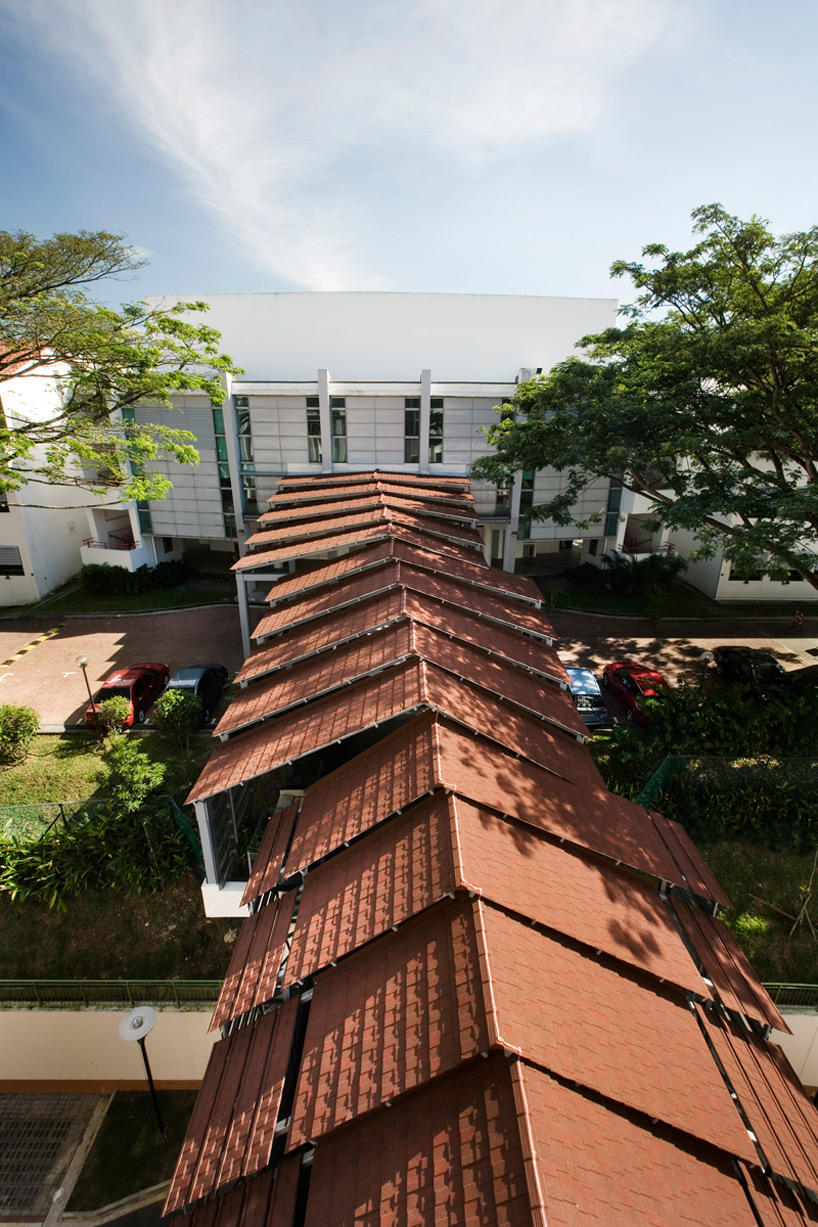 rooftop view image © jeremy san
rooftop view image © jeremy san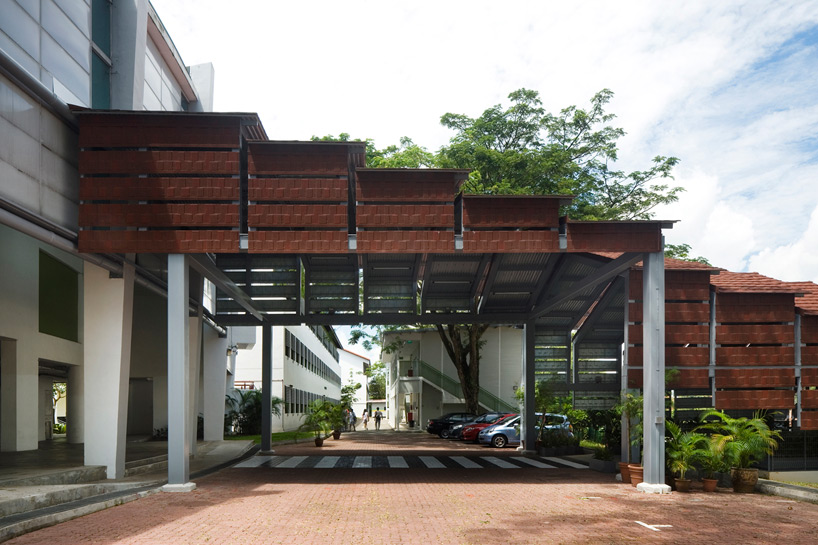 college drop-off image © jeremy san
college drop-off image © jeremy san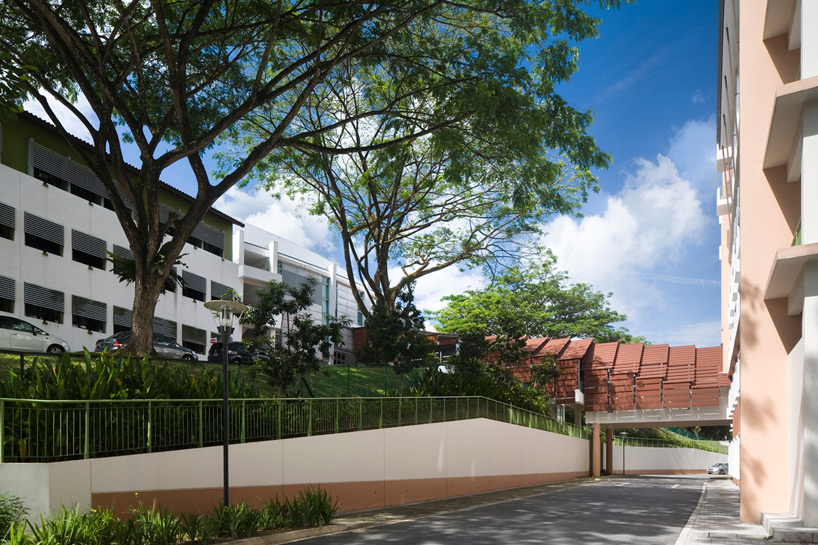 approaching boarding house drop-off image © jeremy san
approaching boarding house drop-off image © jeremy san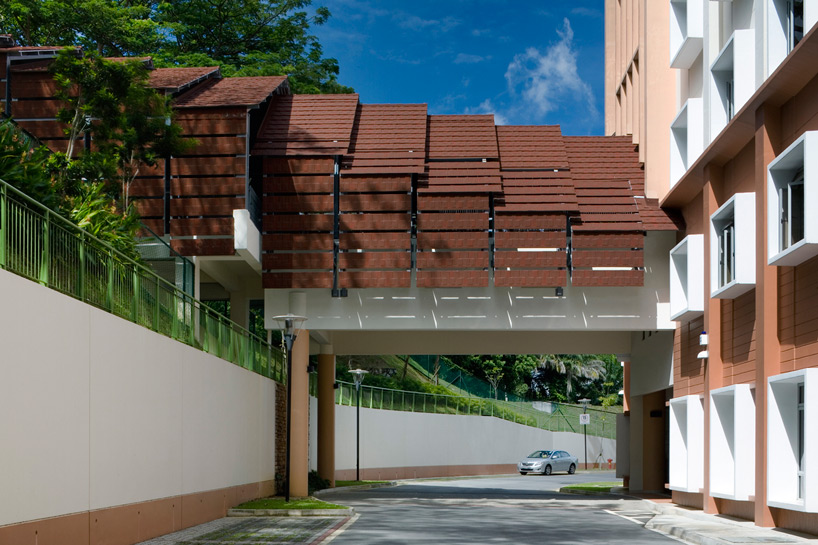 campus image © jeremy san
campus image © jeremy san roof and vertical cladding image © jeremy san
roof and vertical cladding image © jeremy san roof cladding folds down as rain screen image © jeremy san
roof cladding folds down as rain screen image © jeremy san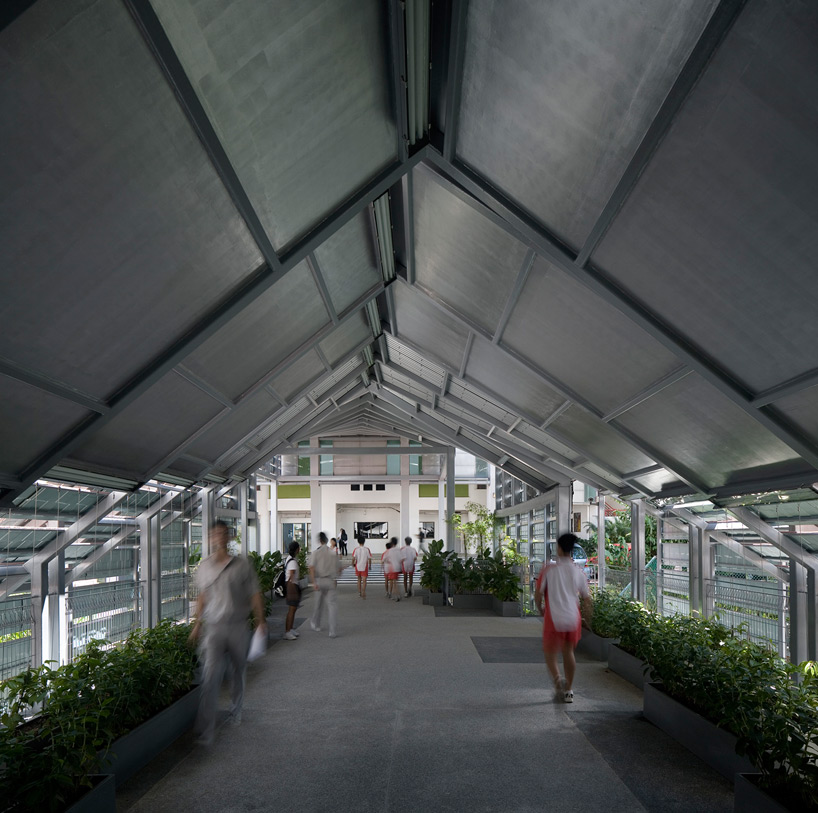 view towards college image © jeremy san
view towards college image © jeremy san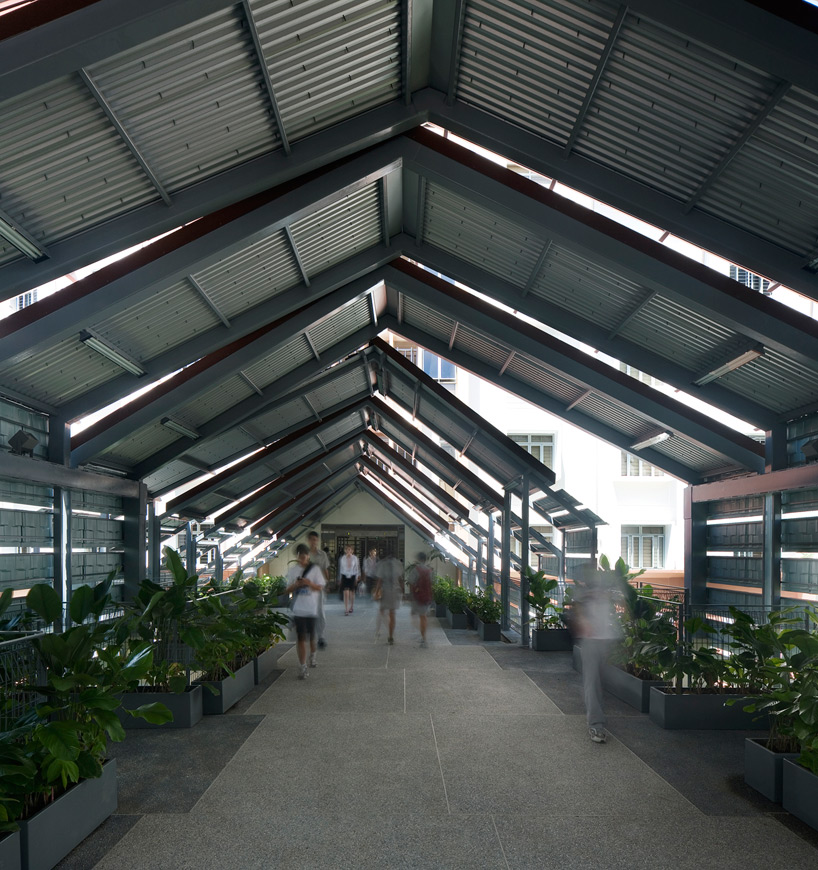 view towards boarding house image © jeremy san
view towards boarding house image © jeremy san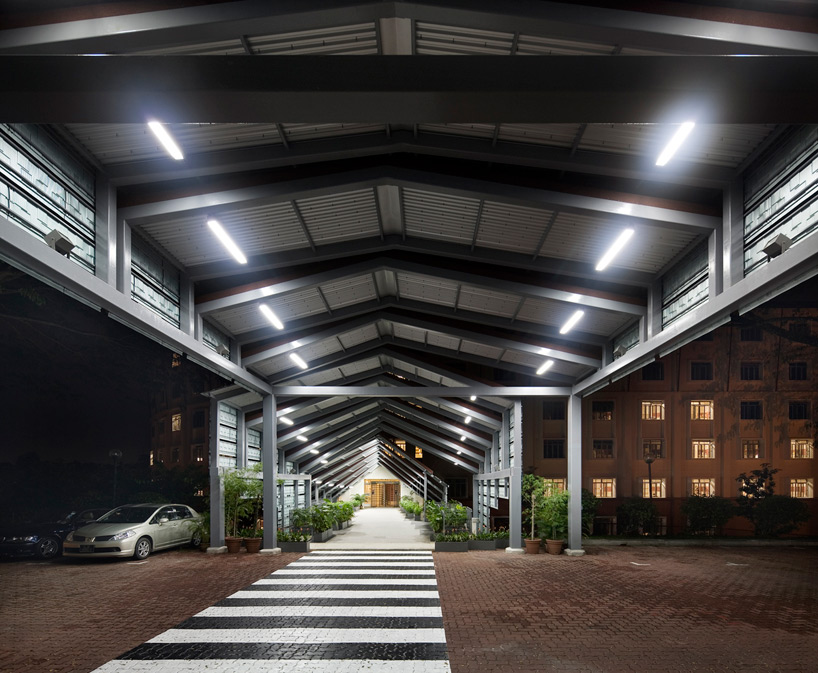 view towards boarding house image © jeremy san
view towards boarding house image © jeremy san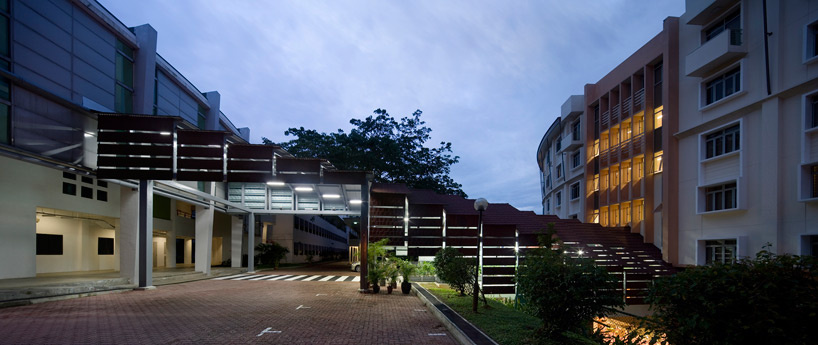 at night image © jeremy san
at night image © jeremy san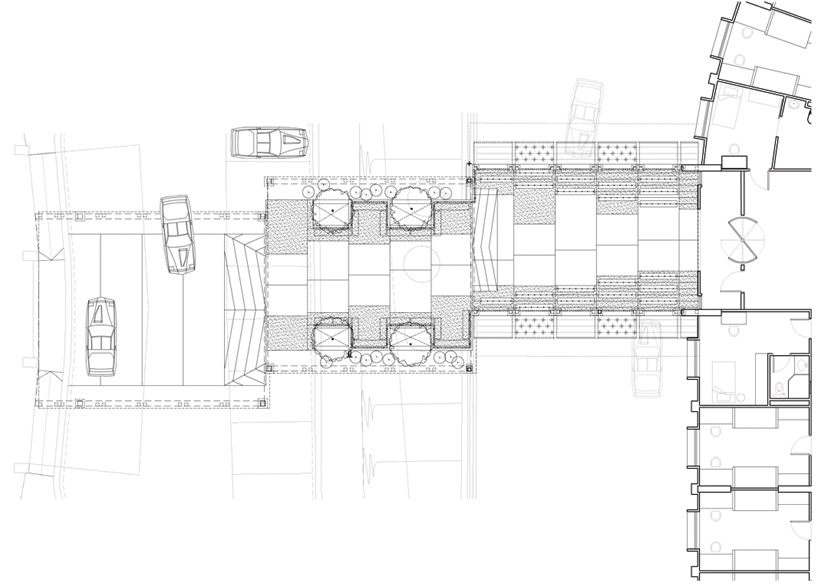 floor plan
floor plan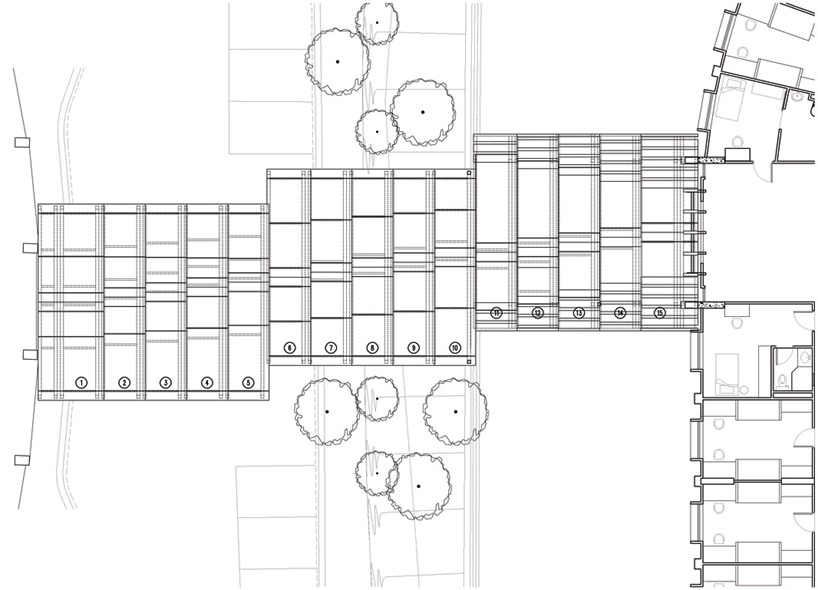 roof plan
roof plan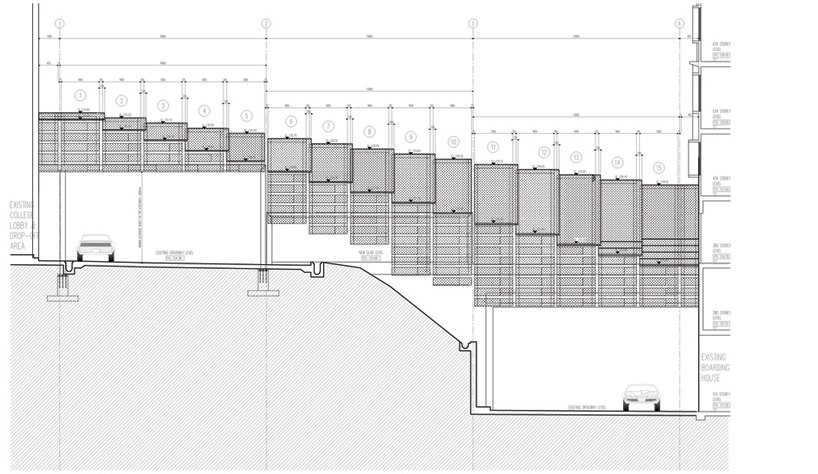 section
section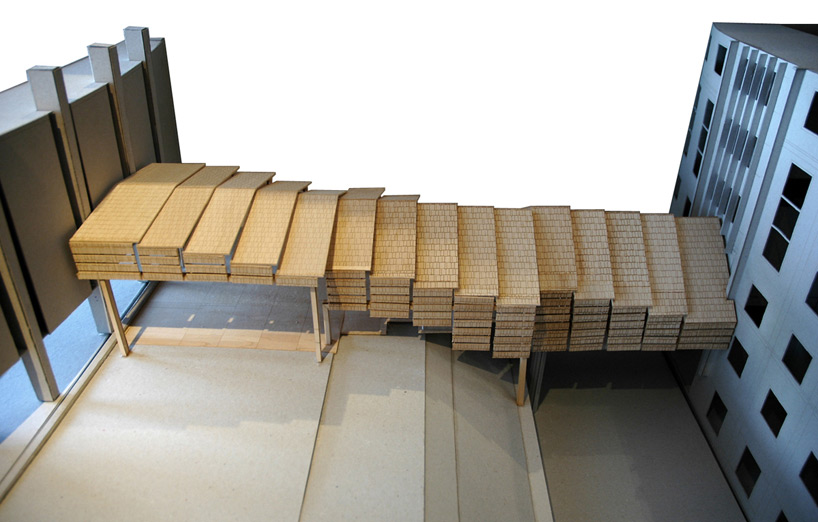 model
model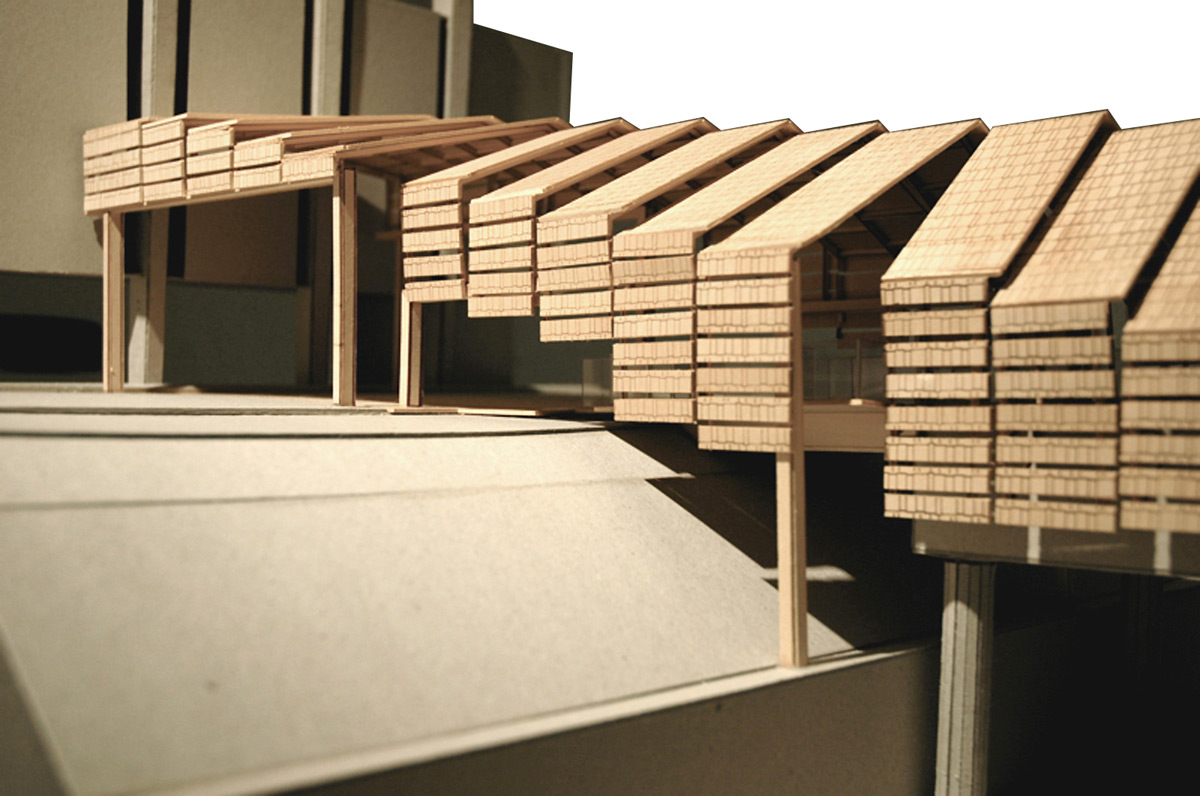 model
model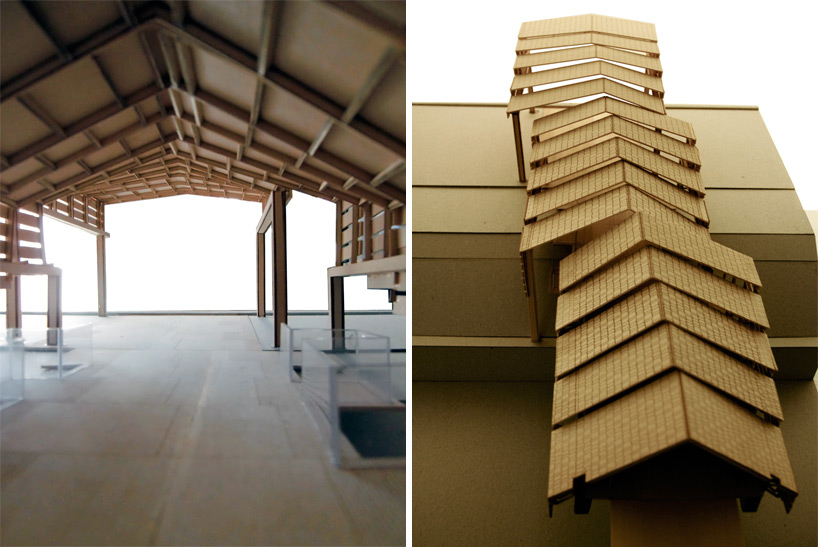 (left) interior of model (right) aerial view of model
(left) interior of model (right) aerial view of model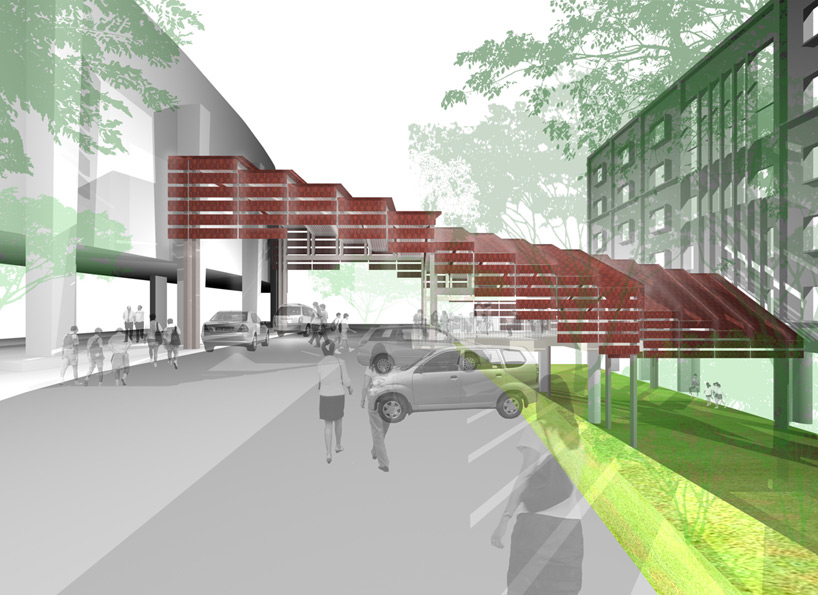 render
render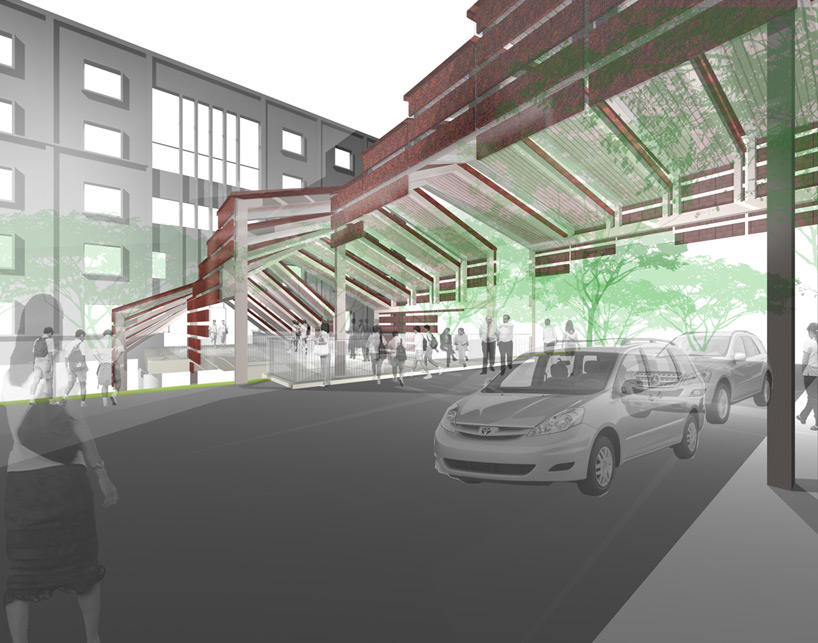 render
render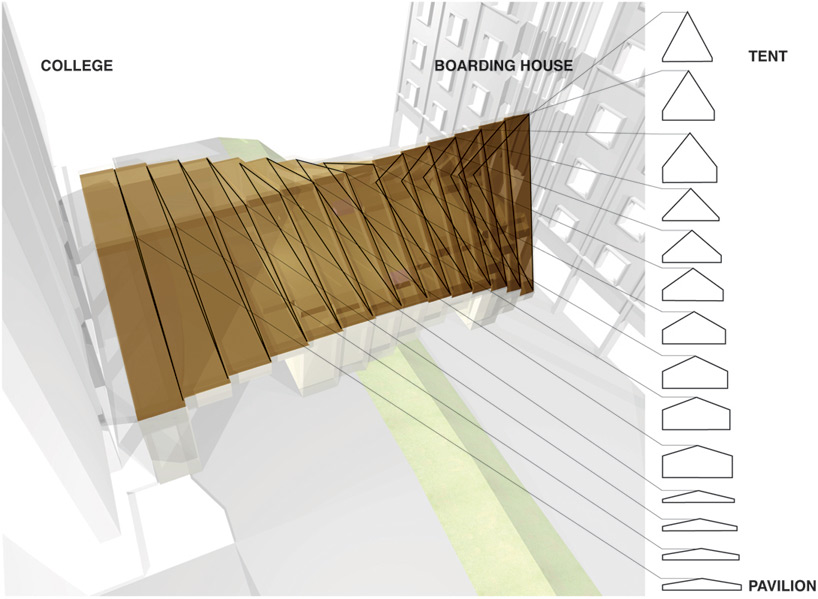 section diagram
section diagram conceptual diagram
conceptual diagram section vs. plan diagram
section vs. plan diagram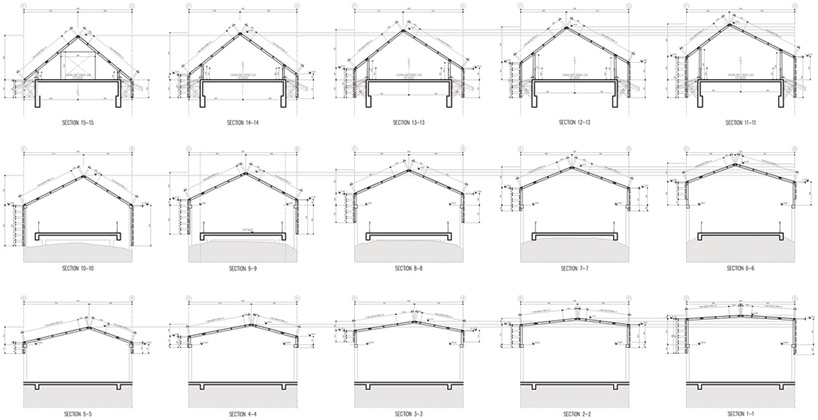 section detail
section detail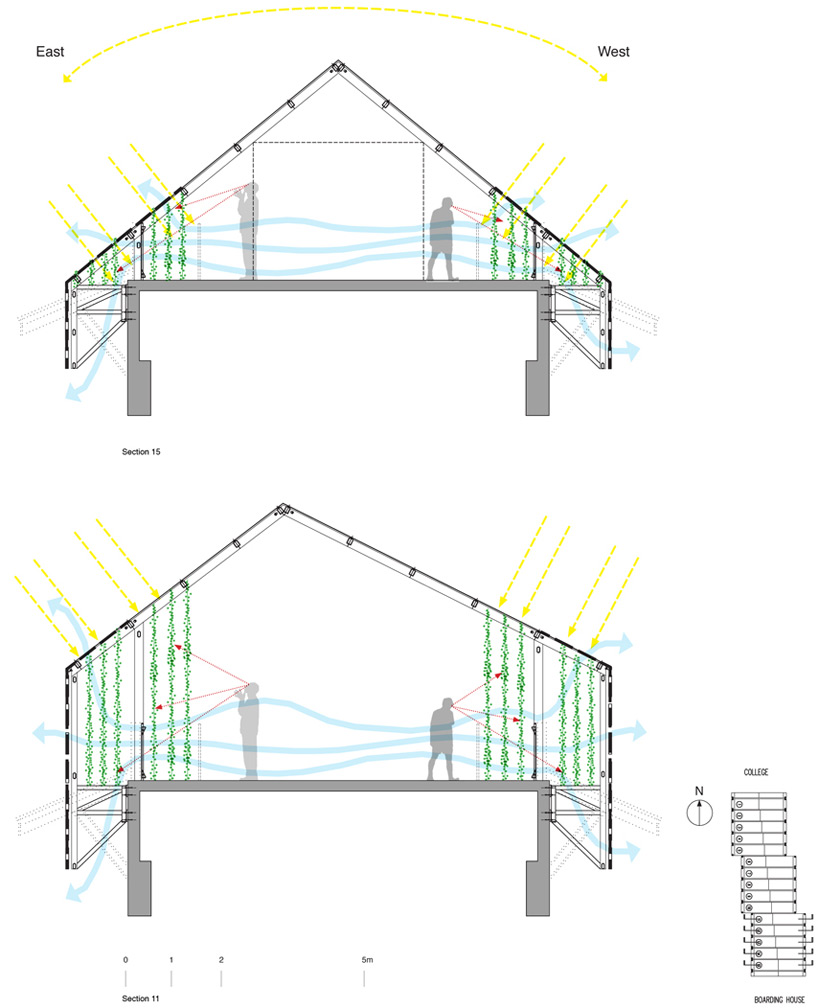 daylight and ventilation diagram
daylight and ventilation diagram

