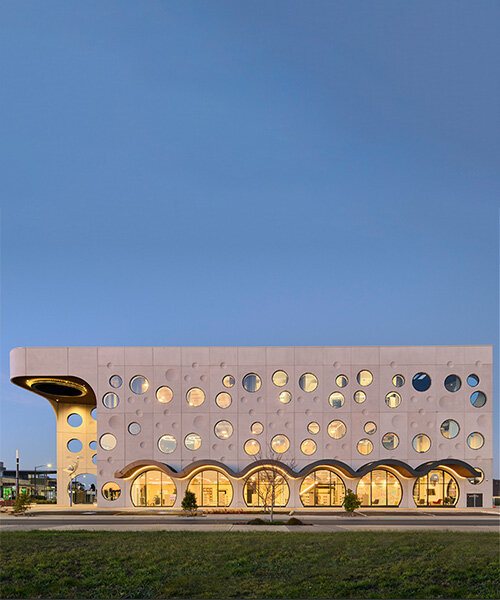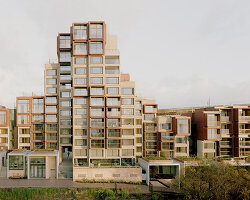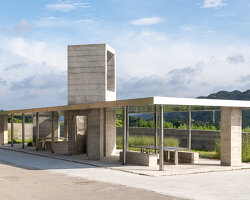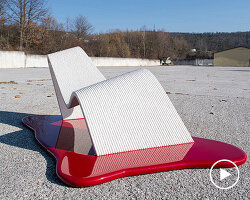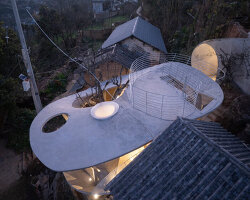water inspires the facade design of buchan’s library in australia
Buchan completes Biyal-a Armstrong Creek Library, a 2,500-square-meter community hub in Australia, inspired by a Living Water narrative. The library features a raw concrete exterior, organic shapes, and playful circular windows that evoke water as a gathering place, punctuating its expressive facade. ‘The waterways of the Wadawurrung people have been a natural meeting point for centuries and are rich in cultural and spiritual significance,’ says Buchan architect Aleksander Borek. ‘The new library is conceived as a nourishing place for the community to come together and create a shared future.’ Inside, open-plan spaces incorporate natural materials like timber, used on bookshelves, furniture, and fittings, and a rammed earth wall that creates a textural spine through the building, separating the public front of the house from amenities areas. A floor pattern mimics a creek, and flows through the library and the adjacent town square, while outdoor terraces and creative spaces complement the design.
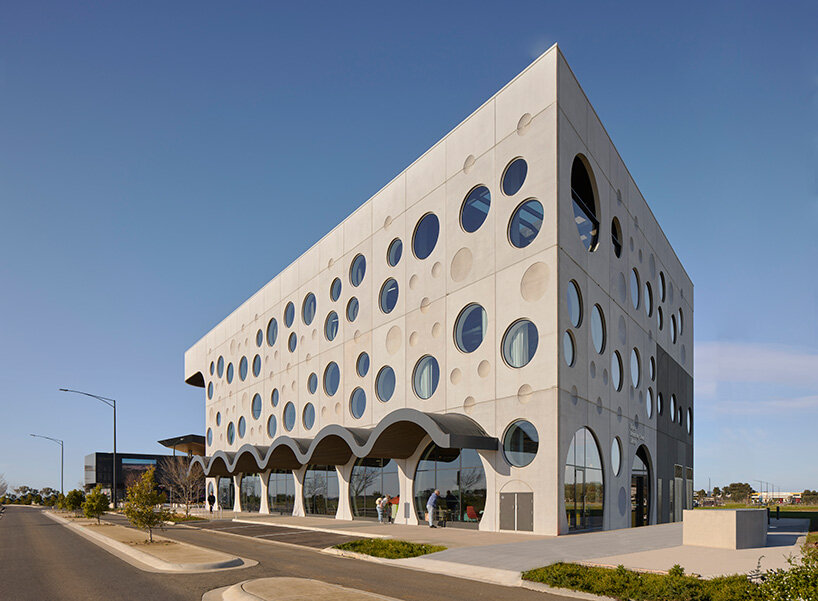
all images by Tom Roe, courtesy of Buchan
the Biyal-a Armstrong Creek Library serves as a landmark
Located in the heart of the Armstrong Creek Town Centre in Greater Geelong, the Biyal-a Armstrong Creek Library was developed in collaboration with the Wadawurrung Traditional Owners and the City of Greater Geelong. The design aims to connect the building with nature, with Buchan incorporating large windows to flood the interiors with natural light and offer views of the surroundings. A waveform canopy along Main Street provides shade and protection, while a cantilevered roof shelters a landscaped forecourt at the main entrance. The circular windows, when illuminated at night, give the building a lantern-like glow, reinforcing its role as a landmark.
Internally, the library accommodates a range of activities and welcomes users of all ages. The Australian firm integrates a children’s zone on the ground floor that caters to local families, while upper levels offer coworking spaces, a makers’ area, and access to outdoor terraces. Flexible furniture, operable walls, and ample storage allow adaptability to various needs, making the library a meeting point for day and night activities. Biyal-a Armstrong Creek Library is the first major civic infrastructure in the Armstrong Creek Town Center and sets a benchmark for future developments in the precinct.
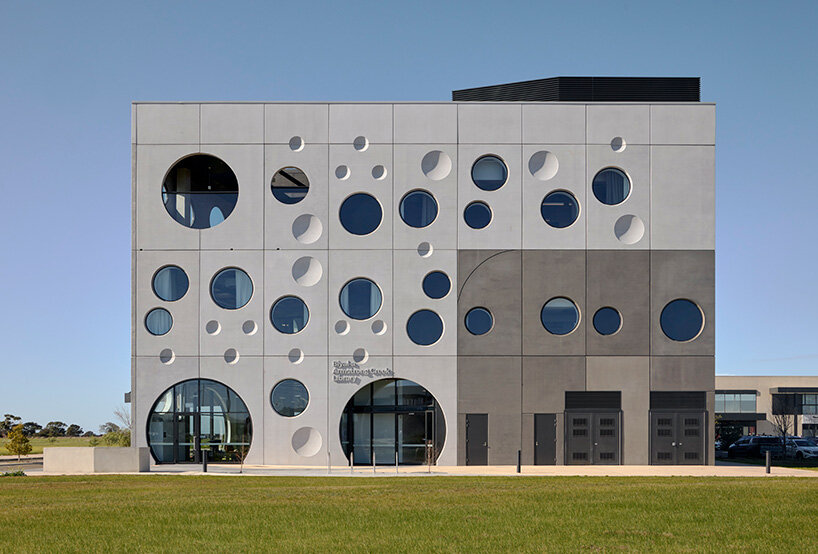
Biyal-a Armstrong Creek Library establishes a sense of identity for a new community
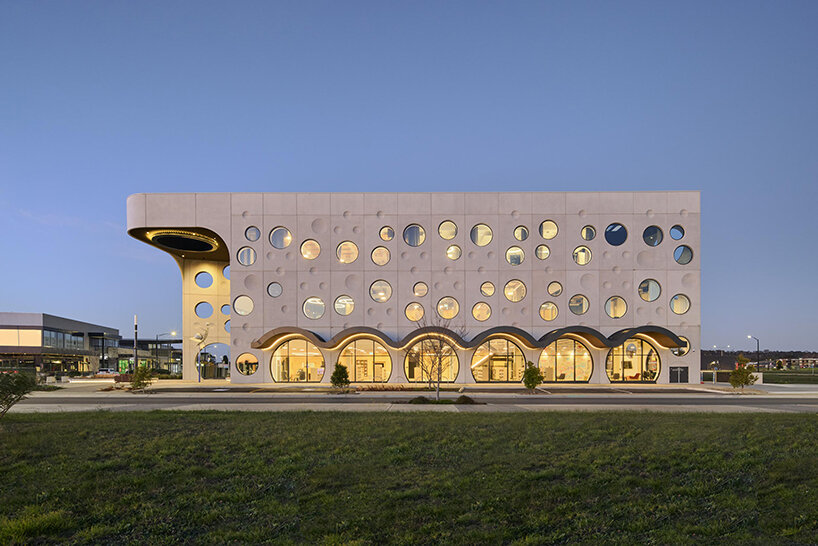
the main entry is from a new town square
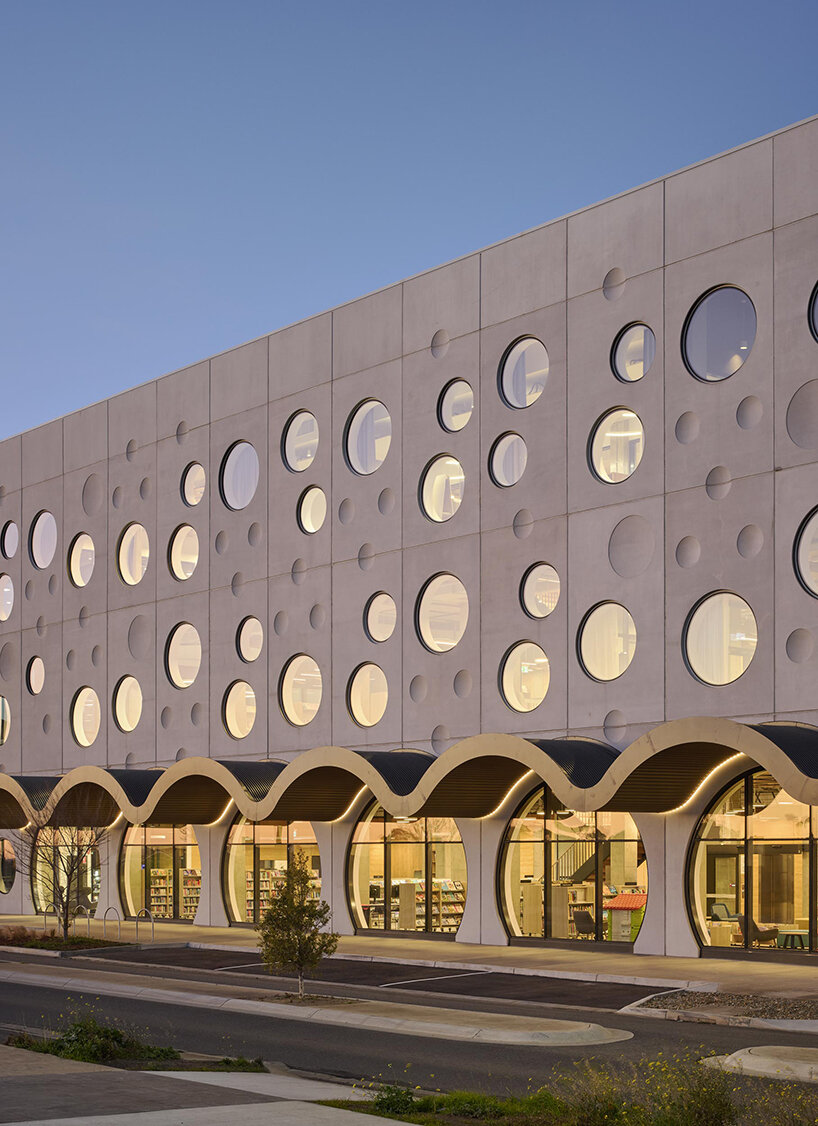
at street level, a waveform canopy protects pedestrians
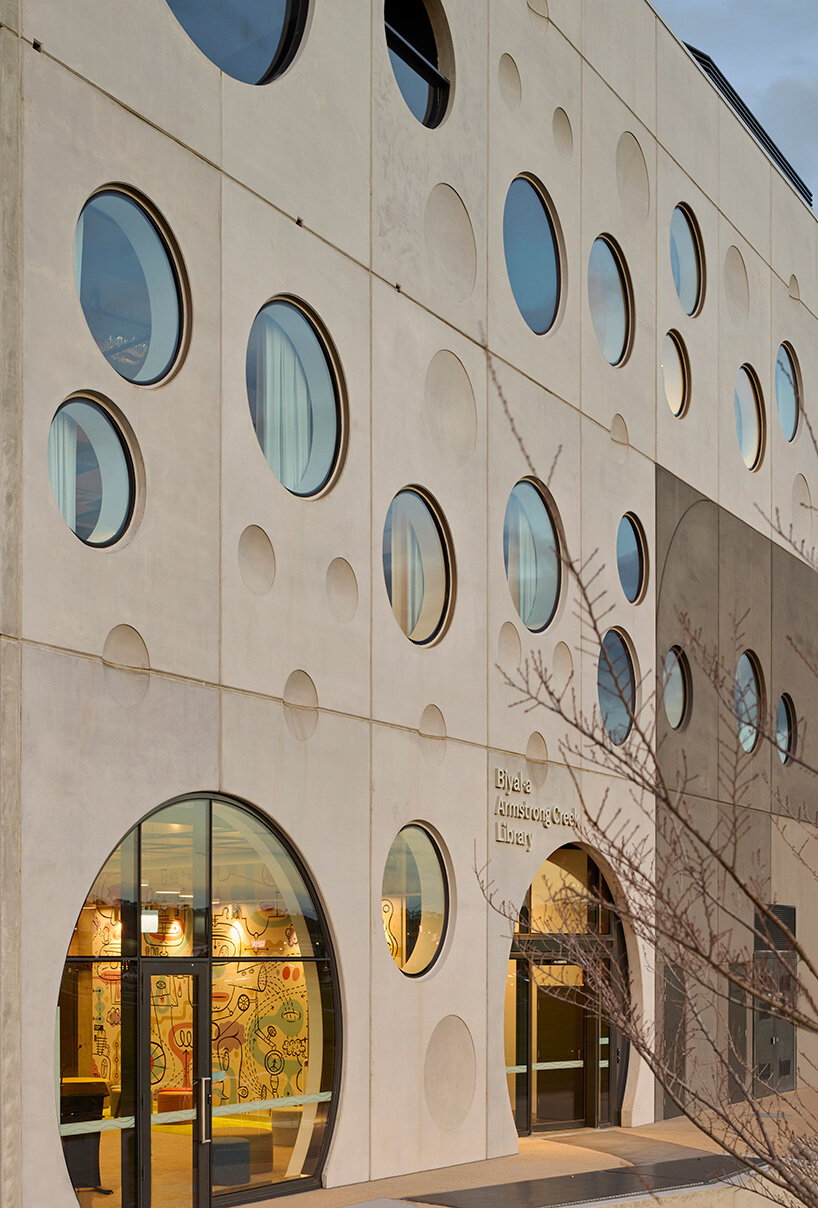
organic shapes and refined detailing reflect the Living Water theme
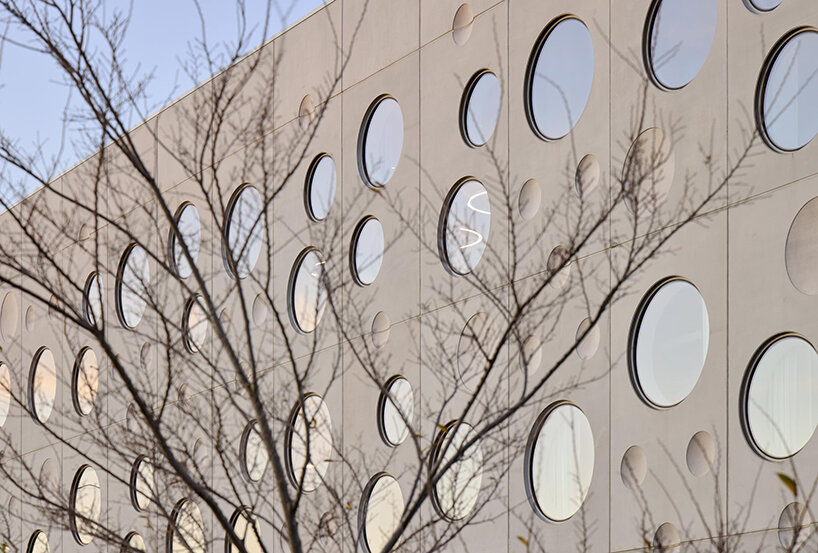
playful circular windows punctuate the expressive facade
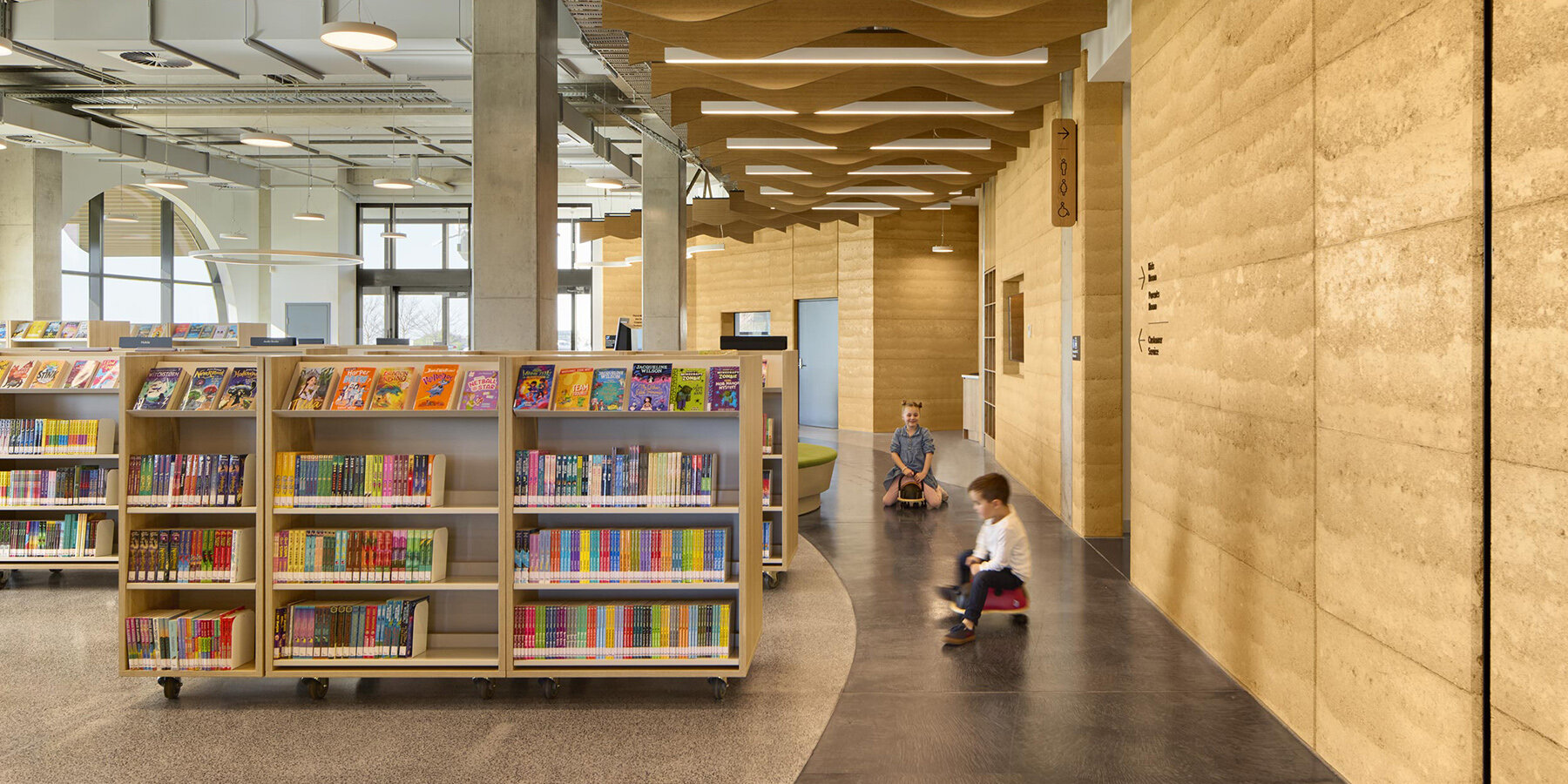
Buchan integrates a children’s zone on the ground floor that caters to local families
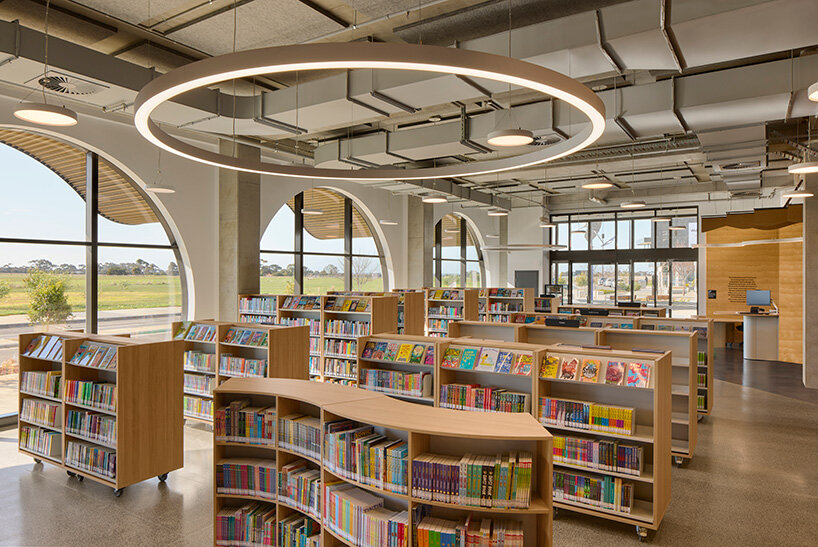
open-plan spaces incorporate natural materials like timber, used on bookshelves
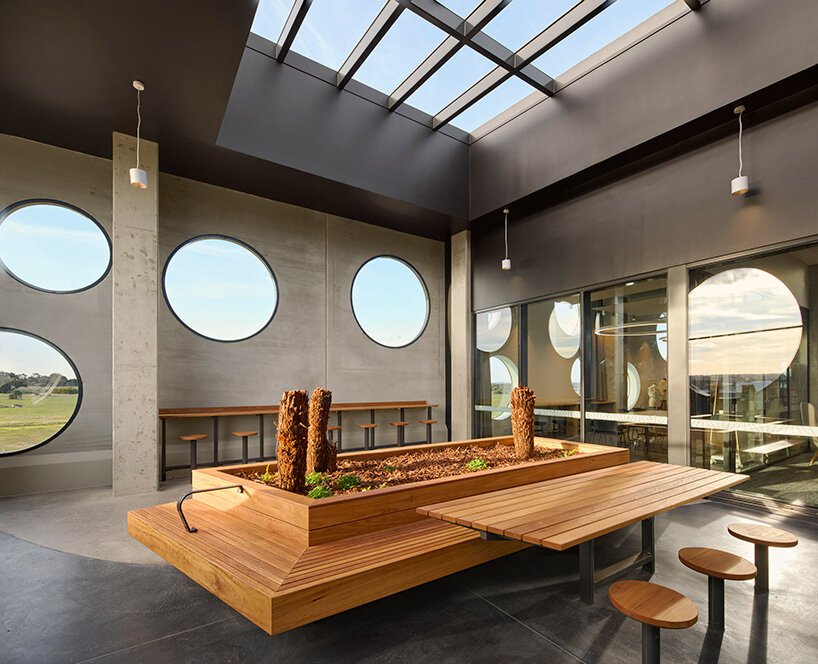
outdoor terraces and creative spaces complement the functional and flexible design
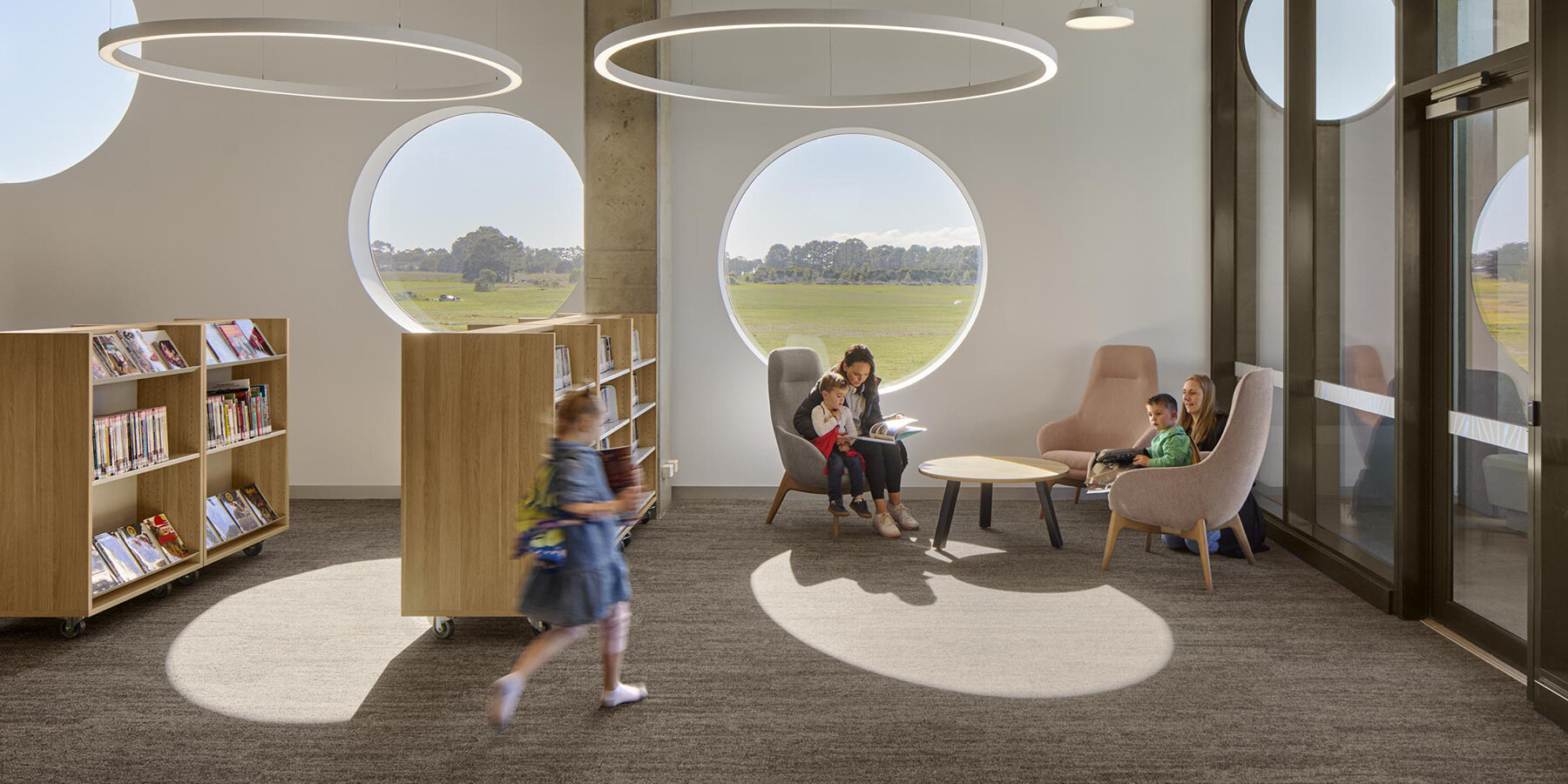
the library accommodates a range of activities and welcomes users of all ages
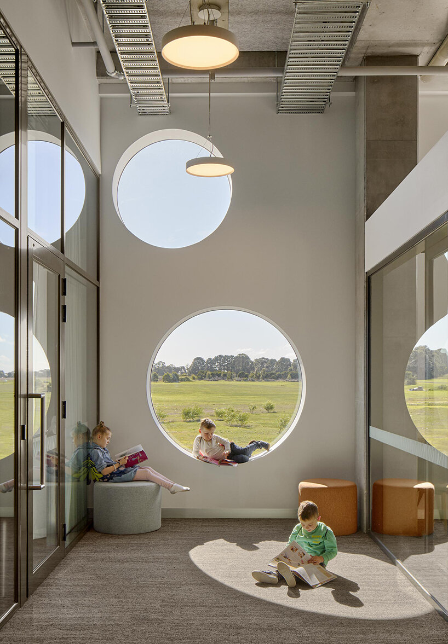
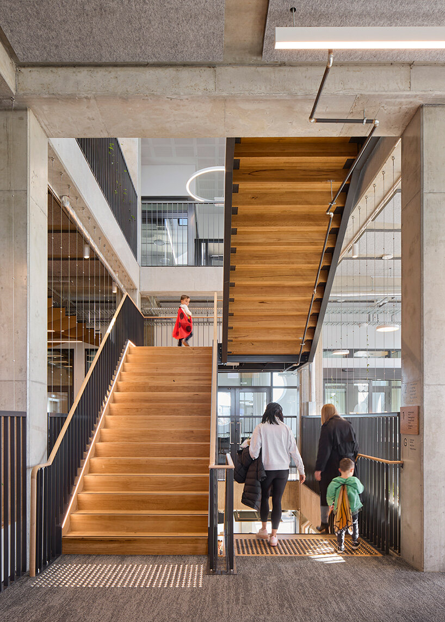
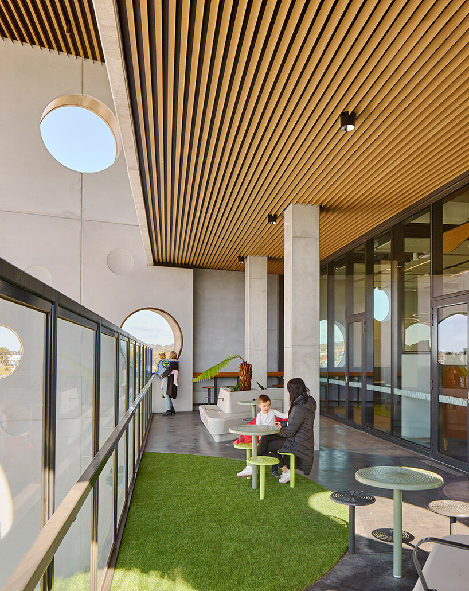
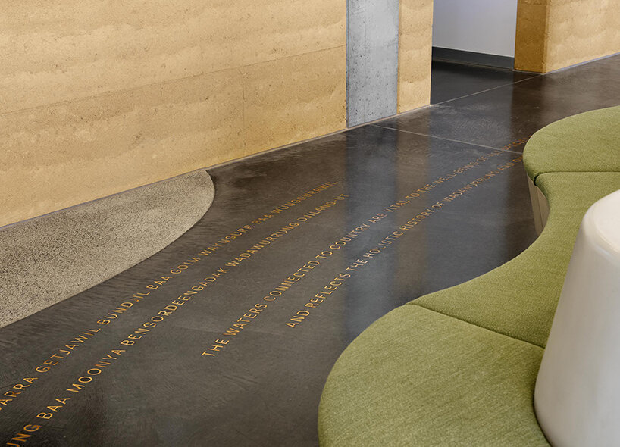
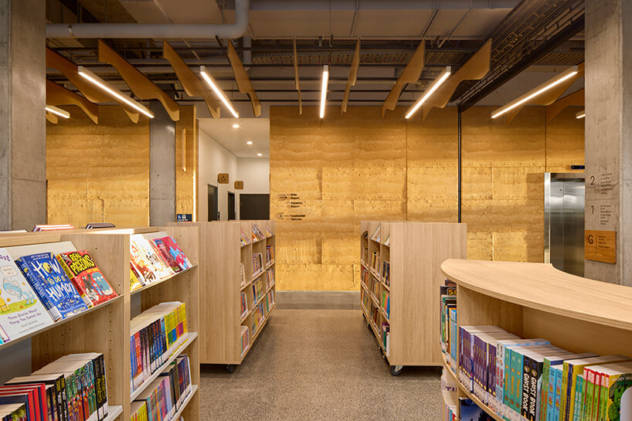
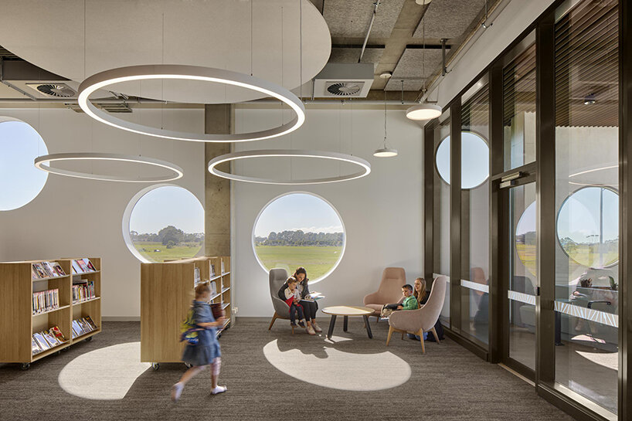
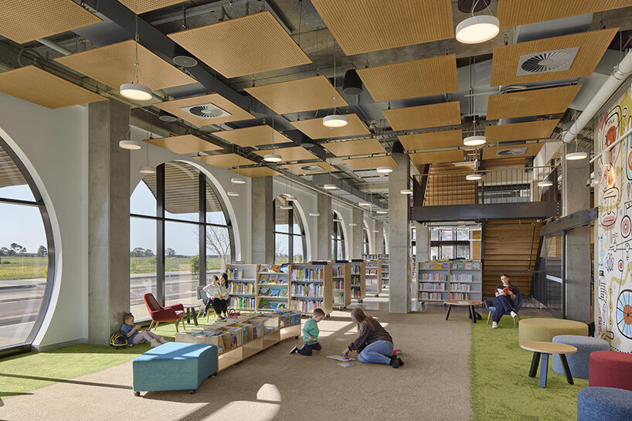
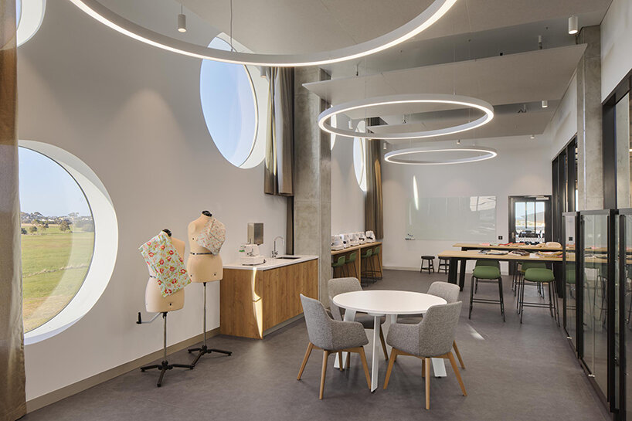
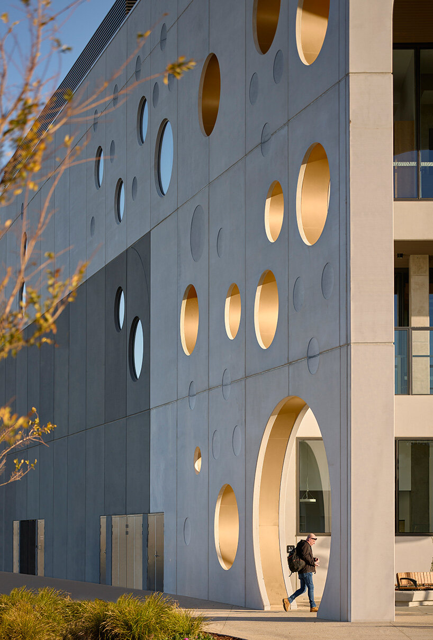
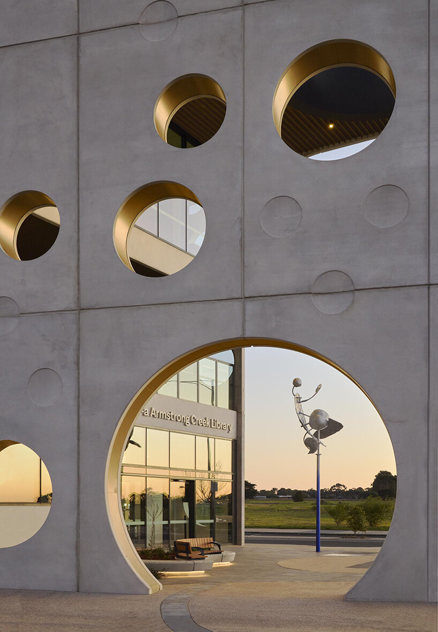
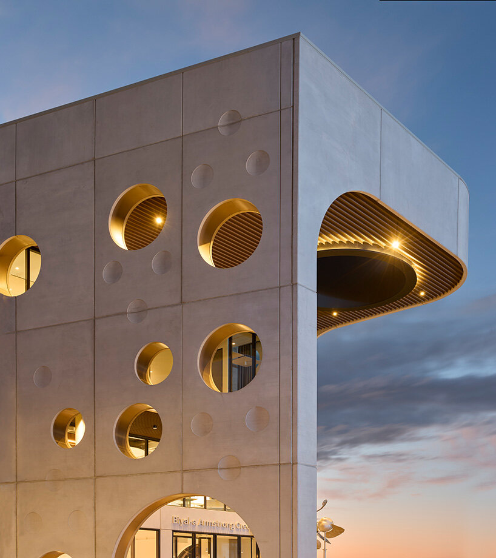
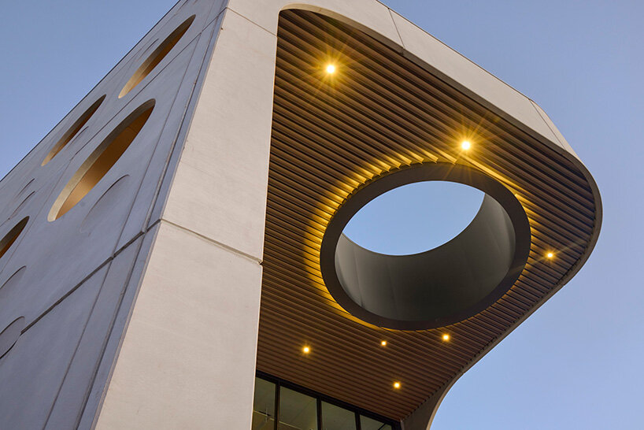
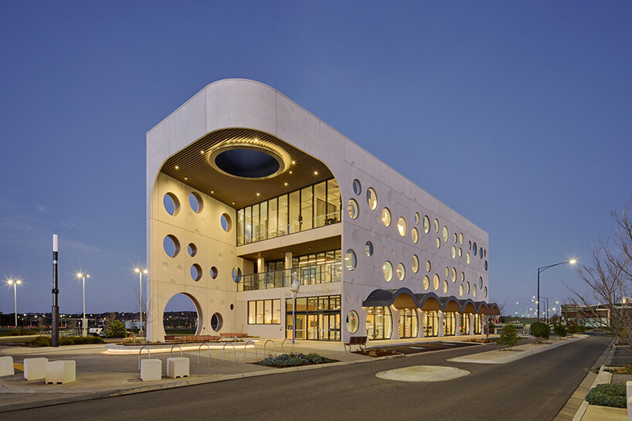
project info:
name: Biyal-a Armstrong Creek Library
architect: Buchan | @buchan_studio
location: Armstrong Creek, Greater Geelong, Australia
photographer: Tom Roe | @tomroe__
designboom has received this project from our DIY submissions feature, where we welcome our readers to submit their own work for publication. see more project submissions from our readers here.
edited by: thomai tsimpou | designboom
