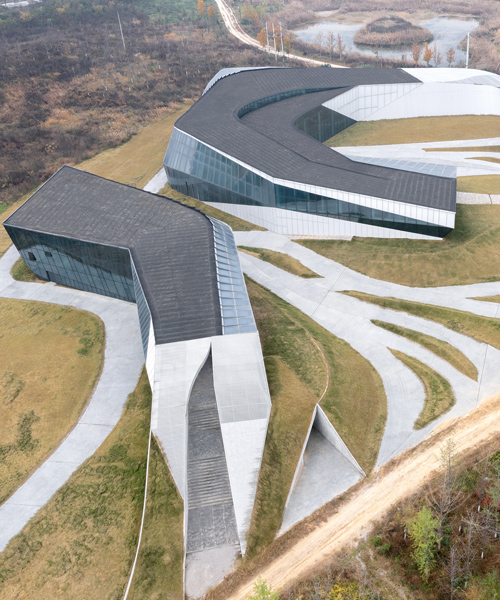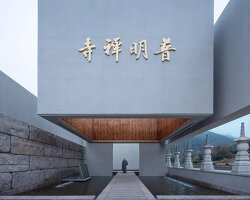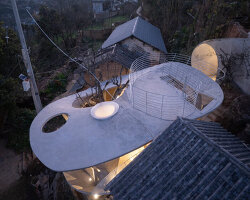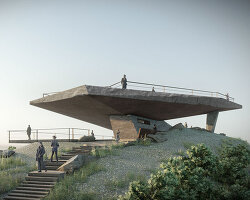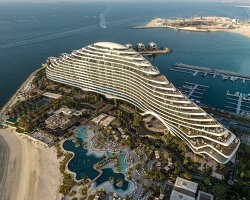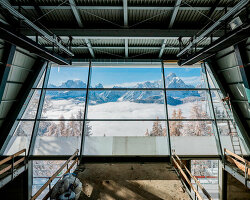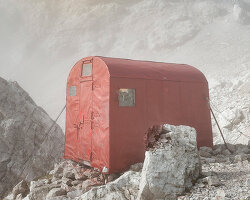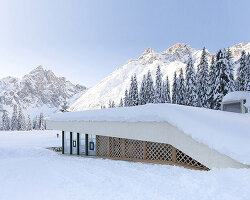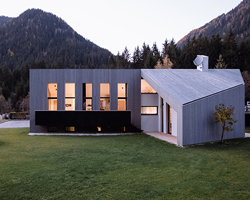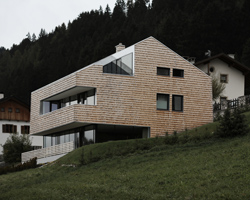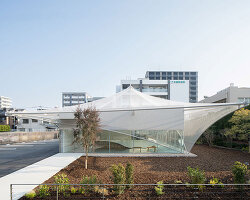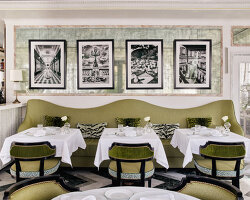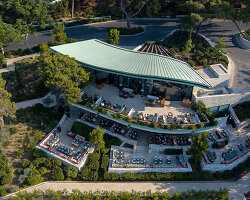integrated within an expressively curated landscape, the xixian eco-restaurant and hotel is completed by plasma studio and PMA (polymorpharchitects). the project is sited along the xi’an ecological park located in the chongwen jing river region of xixian new area in china. the two volumes introduce a focal point around which the surrounding land grows. these two elements of architecture and landscape are woven together in mutual transformation the generate a ‘spatial twist.’ to achieve this symbiotic relationship, the team develops a design language compatible with the landscape, so that the built space emerges as an occupiable intensification of the sculptural ground.
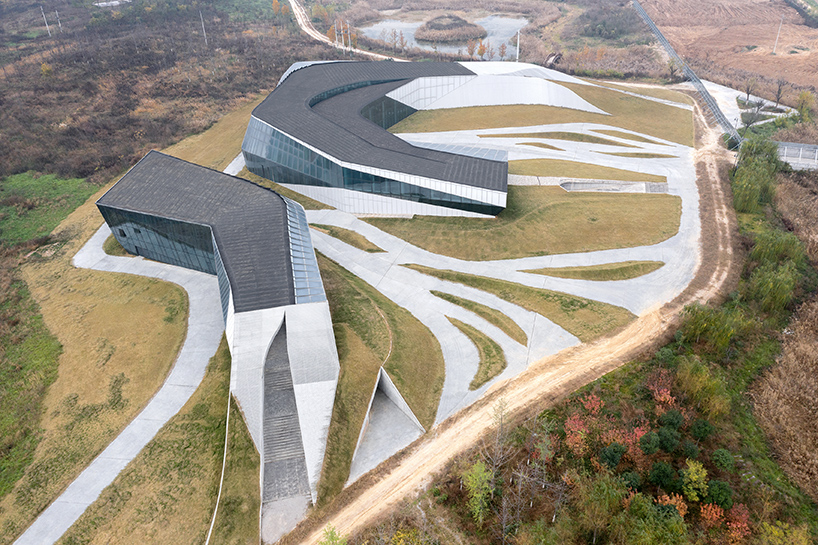
images by xiazhi
international groups plasma studio and PMA (polymorpharchitects), design the xixian eco-restaurant and hotel to suggest an emergence of the volumes from the landscape. a dialogue between architecture and its context, the project offers a sense of strong identity built off of local specificity. rather than developing a strong figural identity from iconoclastic forms, the geometries are articulated through their orientation within the site. its boundaries are stretched across the landscape and formalized with elongated, woven transitions. the team comments: ‘both spatial and functionally, it redefines its context and creates a new environment.’
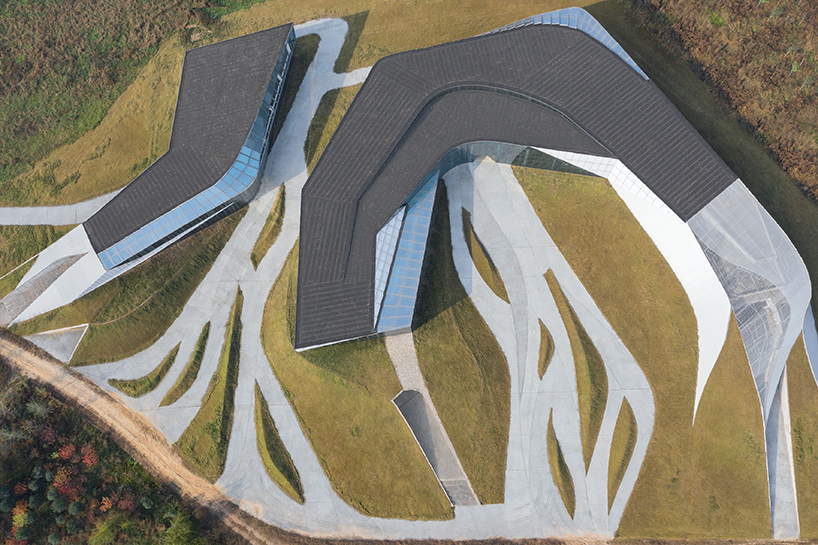
the xixian eco-restaurant and hotel by plasma studio and PMA (polymorpharchitects) expresses a dialogue with the landscape through both its geometries and its programming. the restaurant houses a fruit and vegetable ‘planting park’ as well as butterfly greenhouse, focusing on simple meals with ingredients produced and processed on-site. the place offers an holistic experience in which visitors pick their own vegetables and observe the cooking process. together with the dining experience, the project proposes such secondary activities as a children’s playground and a greenhouse, both woven through the layout of the restaurant. supporting the restaurant, the design hotel comprises seventeen guest rooms, each with a sweeping view over the surrounding landscape.
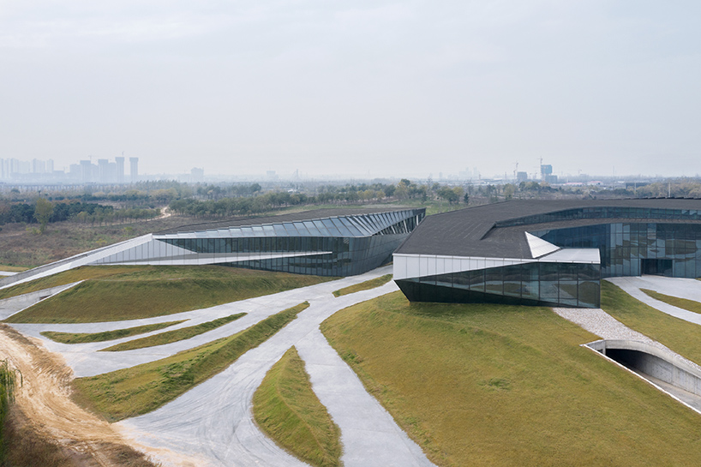
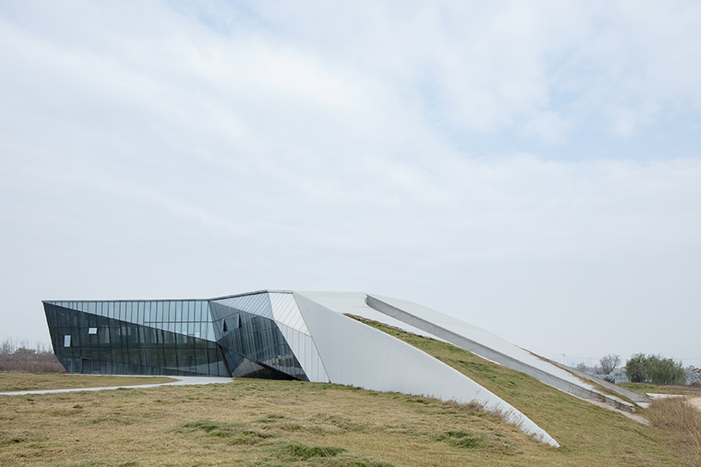
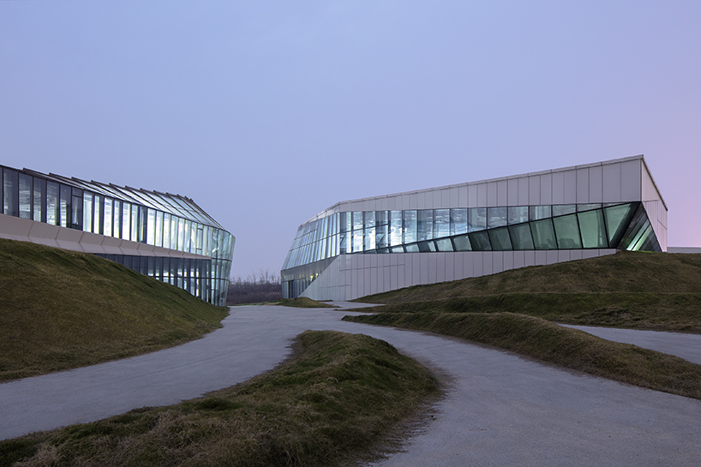
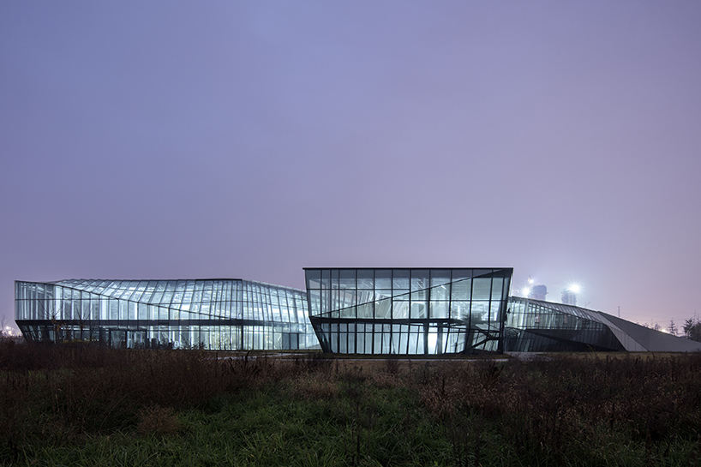
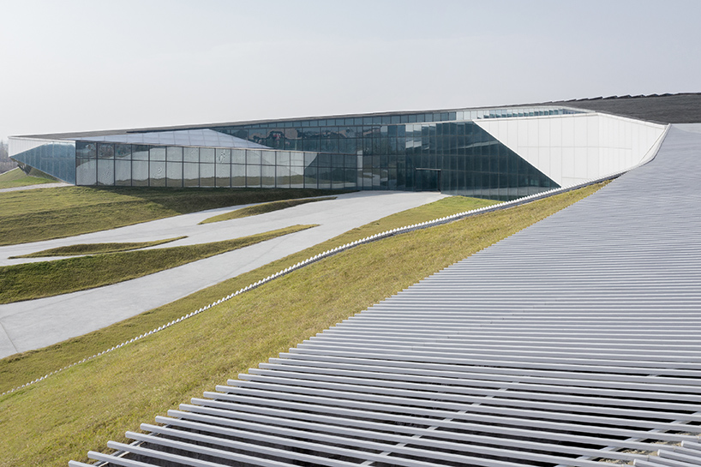
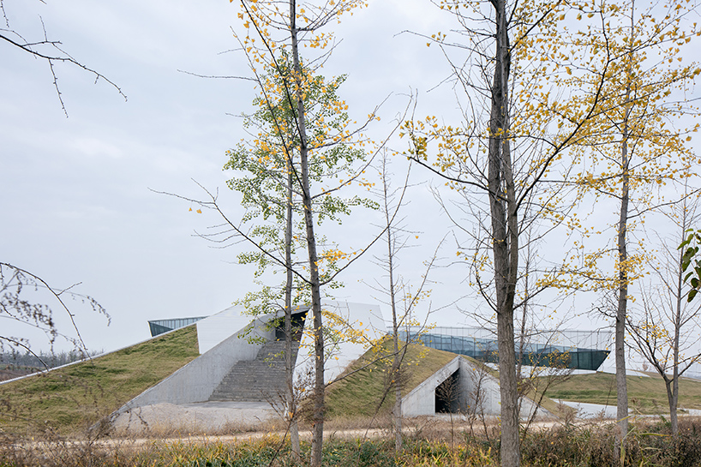
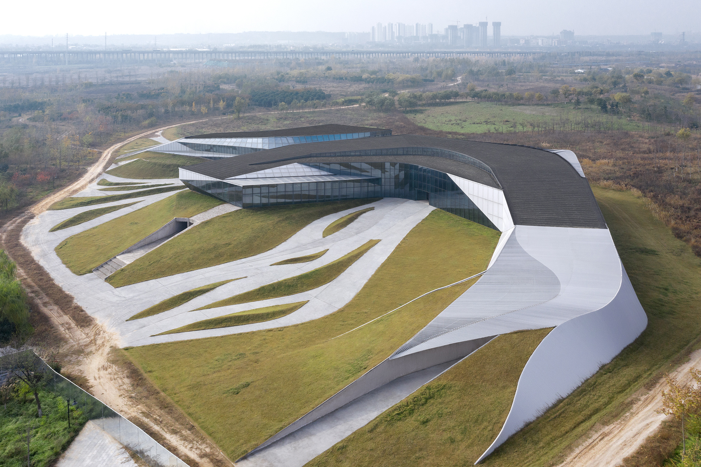
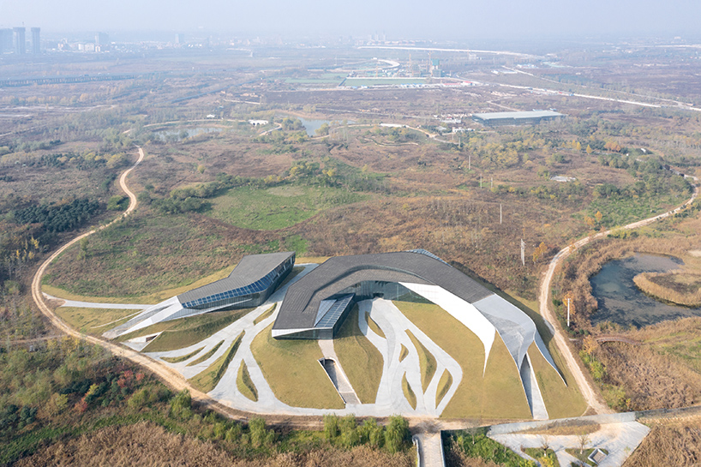
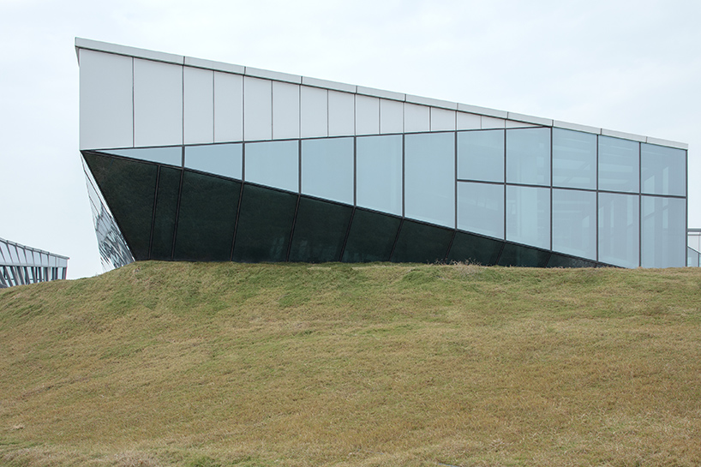
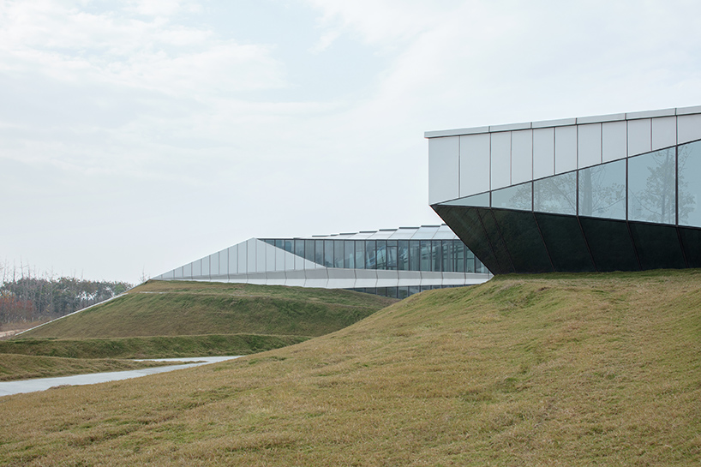
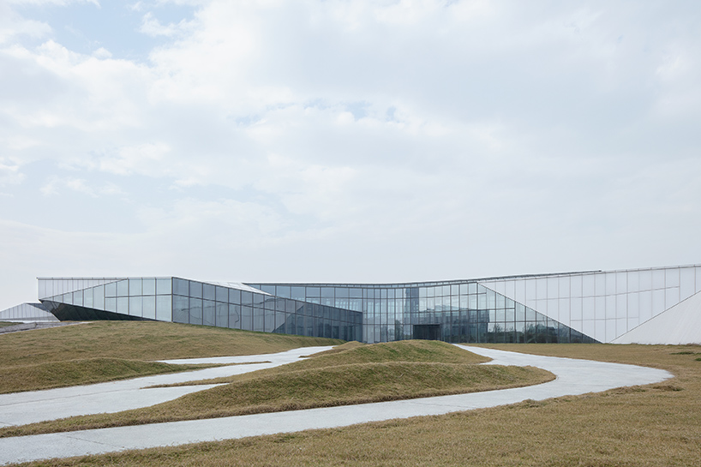



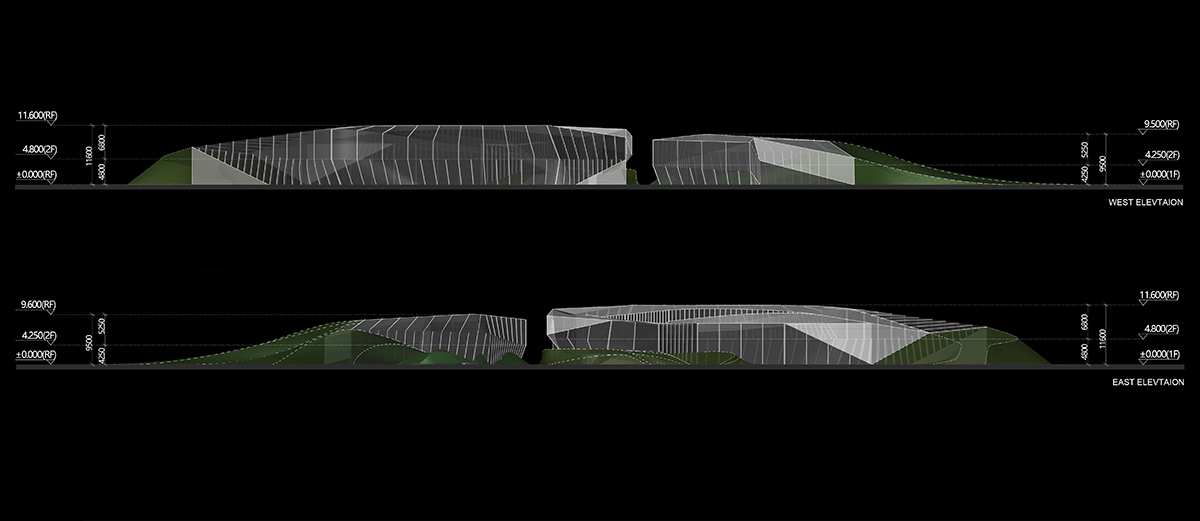
project info:
project name: xixian new area chongwen jing river eco-restaurant and hotel
architecture: plasma studio, PMA (polymorpharchitects)
location: xian, china
client: shaanxi xixian new area urban construction investment group co. ltd
program: restaurants, hotels, landscape architecture
principal in charge: eva castro, chuan wang, holger kehne, ulla hell
architecture design team: libny pacheco, pietro scarpa, pingshan qu, xiaoyu zhang, yan xue, marco dambrogio, cesare zilio
landscape design team: wenxuan qiao, yujun zou, sheng jing, bo jing, ya you
local design institute: huachengboyuan (beijing) architecture design & urban planning co. LTD
contractors: shannxi construction engineering group company LTD
completion: 2019
photography: xiazhi
