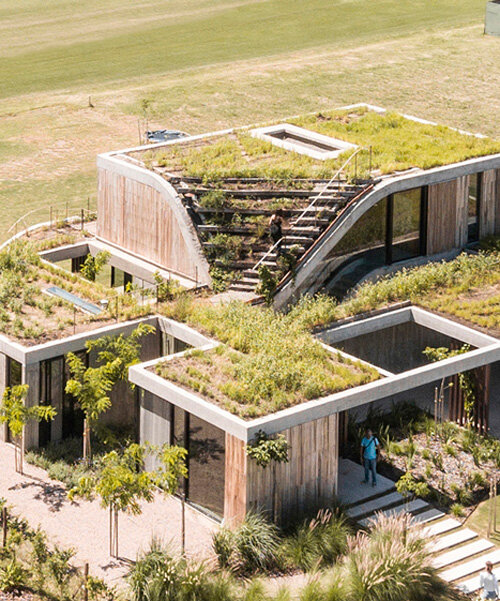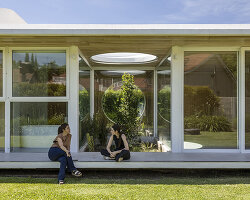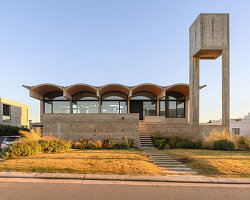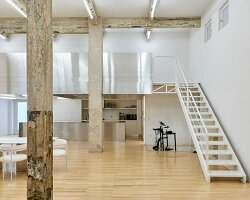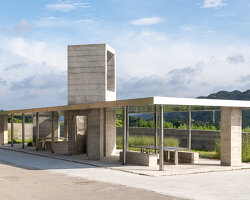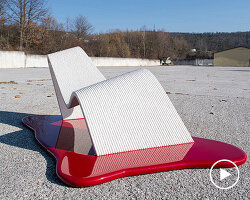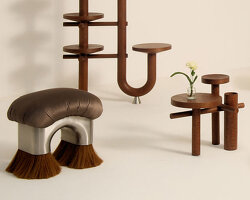Nirvana House by AtelierM fuses Nature and Architecture in Pilar
Nirvana House by AtelierM presents a residential space seamlessly blending with its natural context, located in Pilar, Buenos Aires, adjacent to a Polo field. The design concept revolves around topographical integration, shaping a three-level garden that intertwines with the architecture, offering a distinctive living experience. Inspired by total immersion in nature, the house features gentle curves and fluid lines that harmonize with the terrain and surrounding greenery. Concrete and wood are chosen for their durability and ability to age gracefully, ensuring a sustainable coexistence with the environment. The layout comprises two main levels: the ground floor for public spaces and the upper floor for private areas.
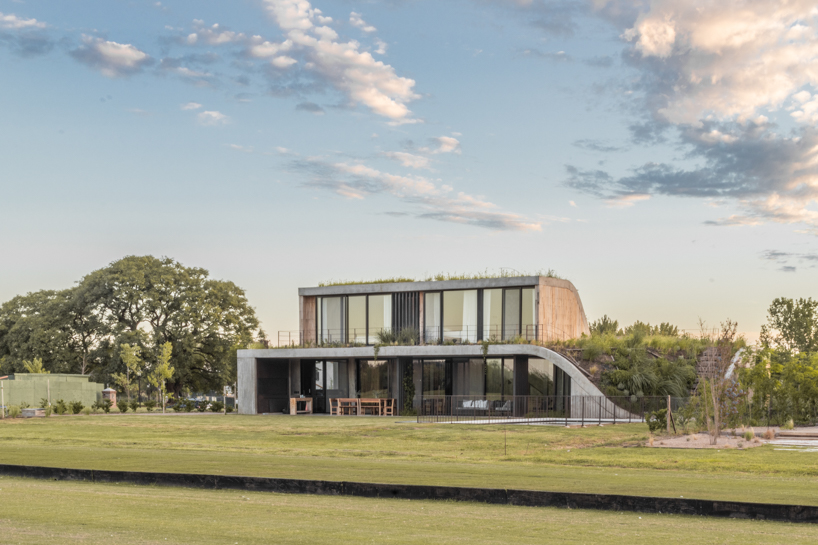
all images courtesy of AtelierM
three-level garden blends interior and exterior spaces
Open-plan living, dining, and kitchen areas on the ground level maximize connectivity with the outdoors through expansive windows and sliding doors. The three-level garden extends seamlessly from floor to ceiling, blending interior and exterior spaces and providing panoramic views of the polo field. On the upper level, bedrooms offer privacy and comfort, with serene vistas of the landscape. A central water pond enhances the connection to nature, reflecting natural light and fostering a sense of tranquility. Sustainability is a core principle, with passive design strategies maximizing natural light and ventilation while minimizing environmental impact. Low-maintenance materials like concrete and wood contribute to the house’s timeless aesthetic and ecological ethos. AtelierM‘s Nirvana House showcases the relationship between architecture and the natural world through thoughtful design and sustainable practices.
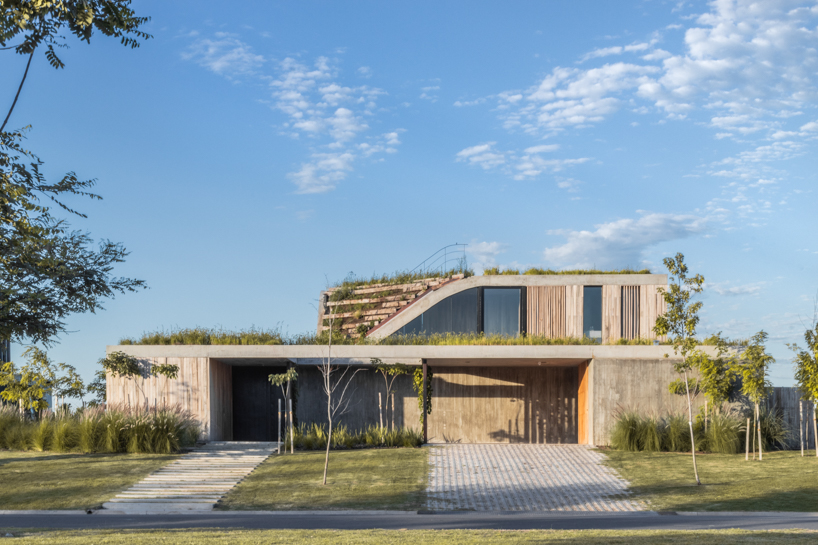
Nirvana House by AtelierM seamlessly integrates with its natural surroundings in Pilar
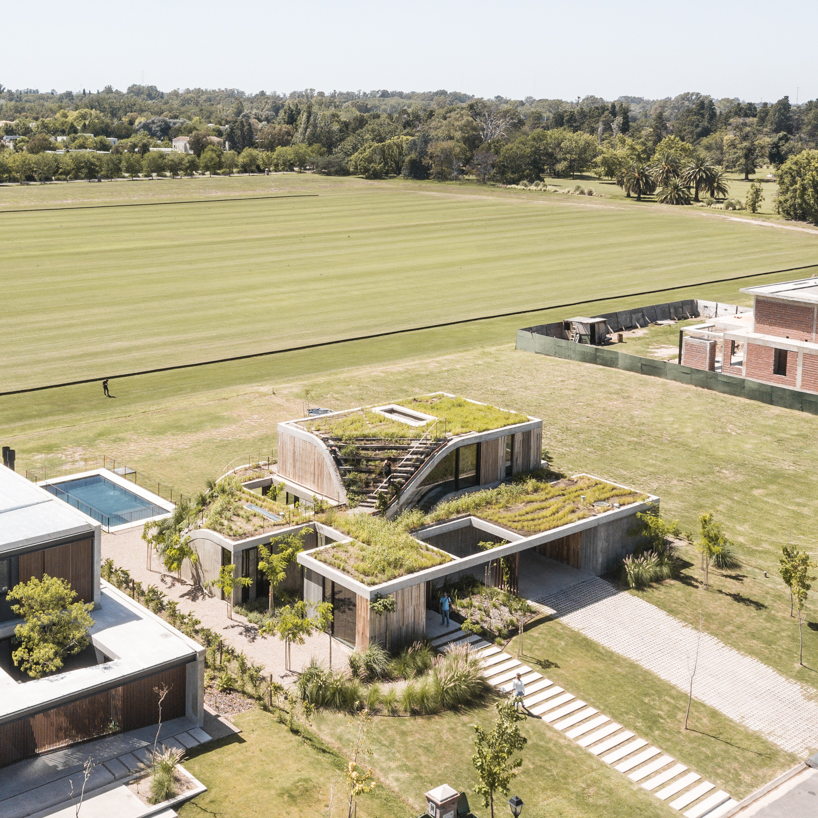
the design concept emphasizes topographical integration, shaping a three-level garden
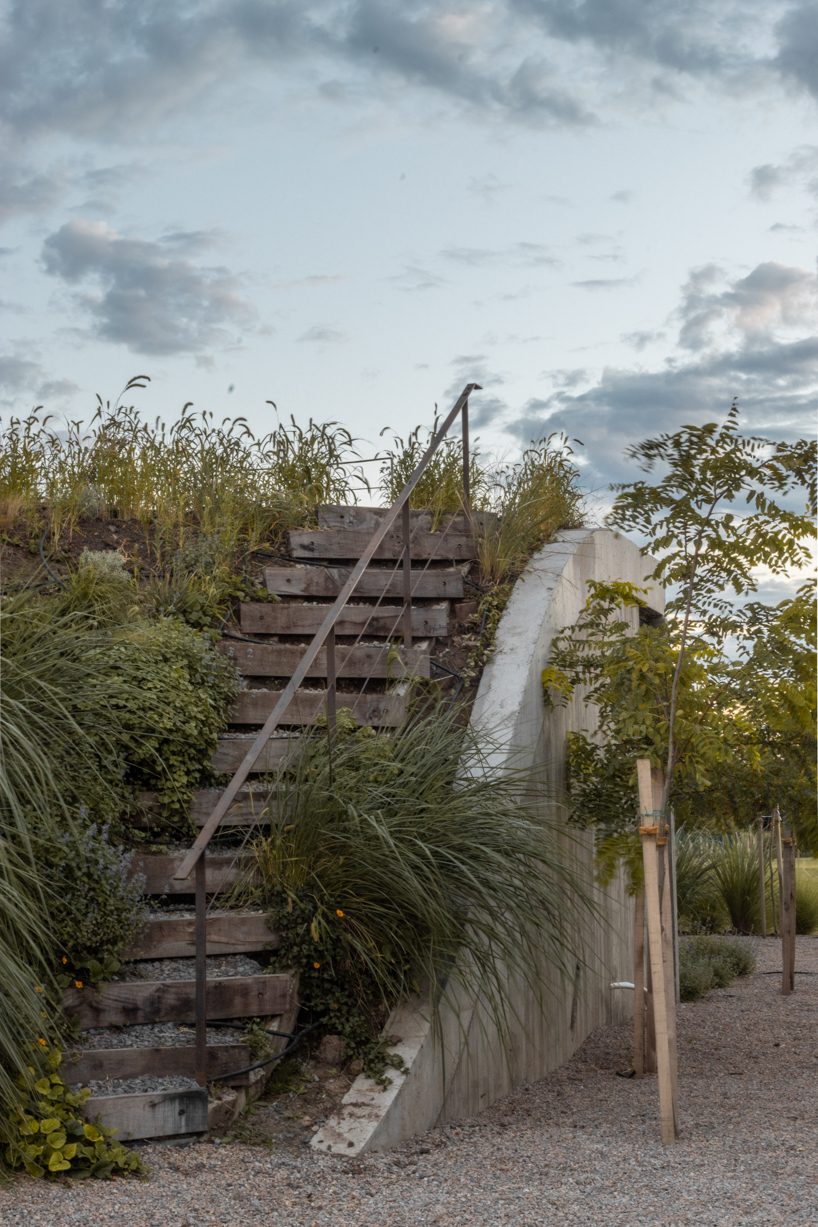
gentle curves and fluid lines harmonize with the terrain and surrounding greenery
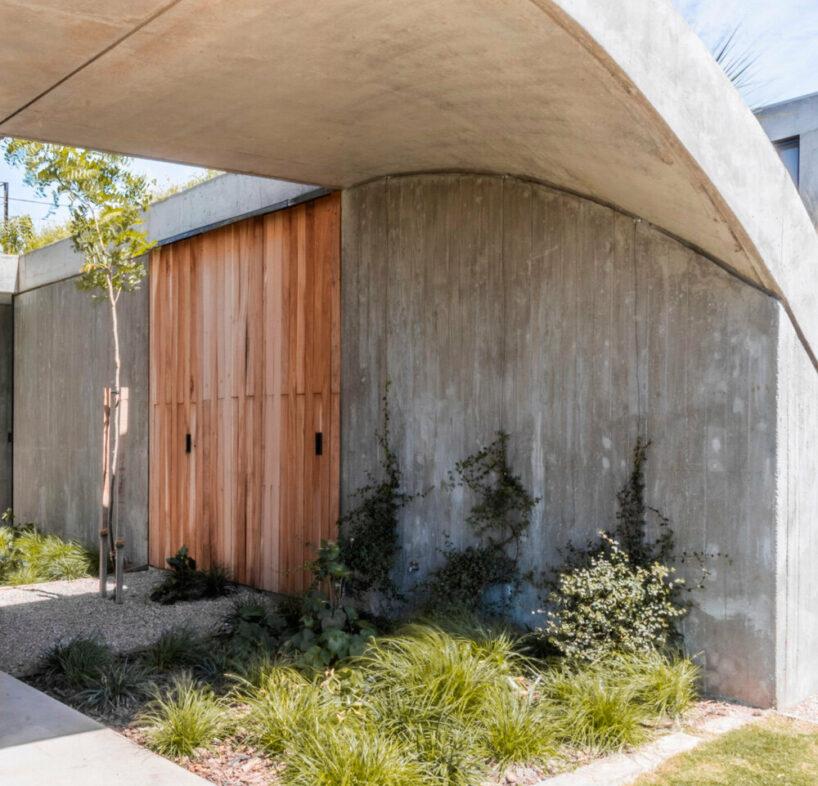
concrete and wood are chosen for their durability and sustainable qualities
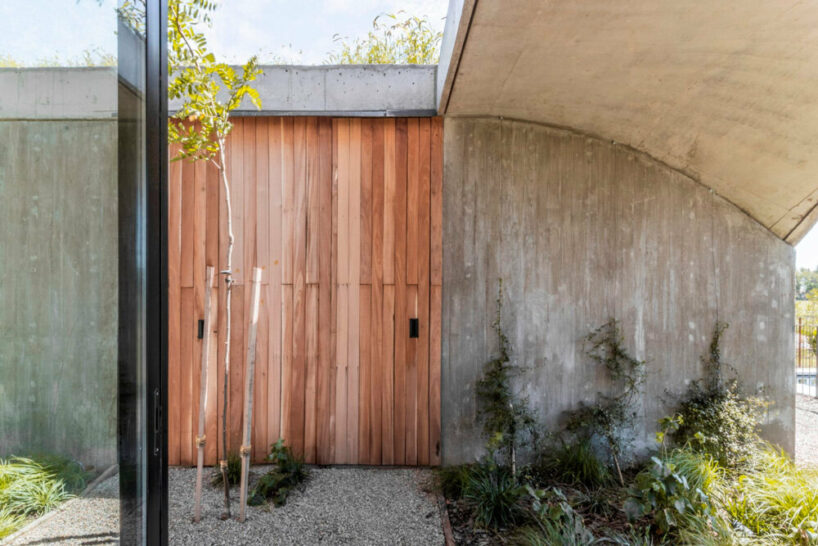
open-plan areas on the ground level maximize connectivity with the outdoors
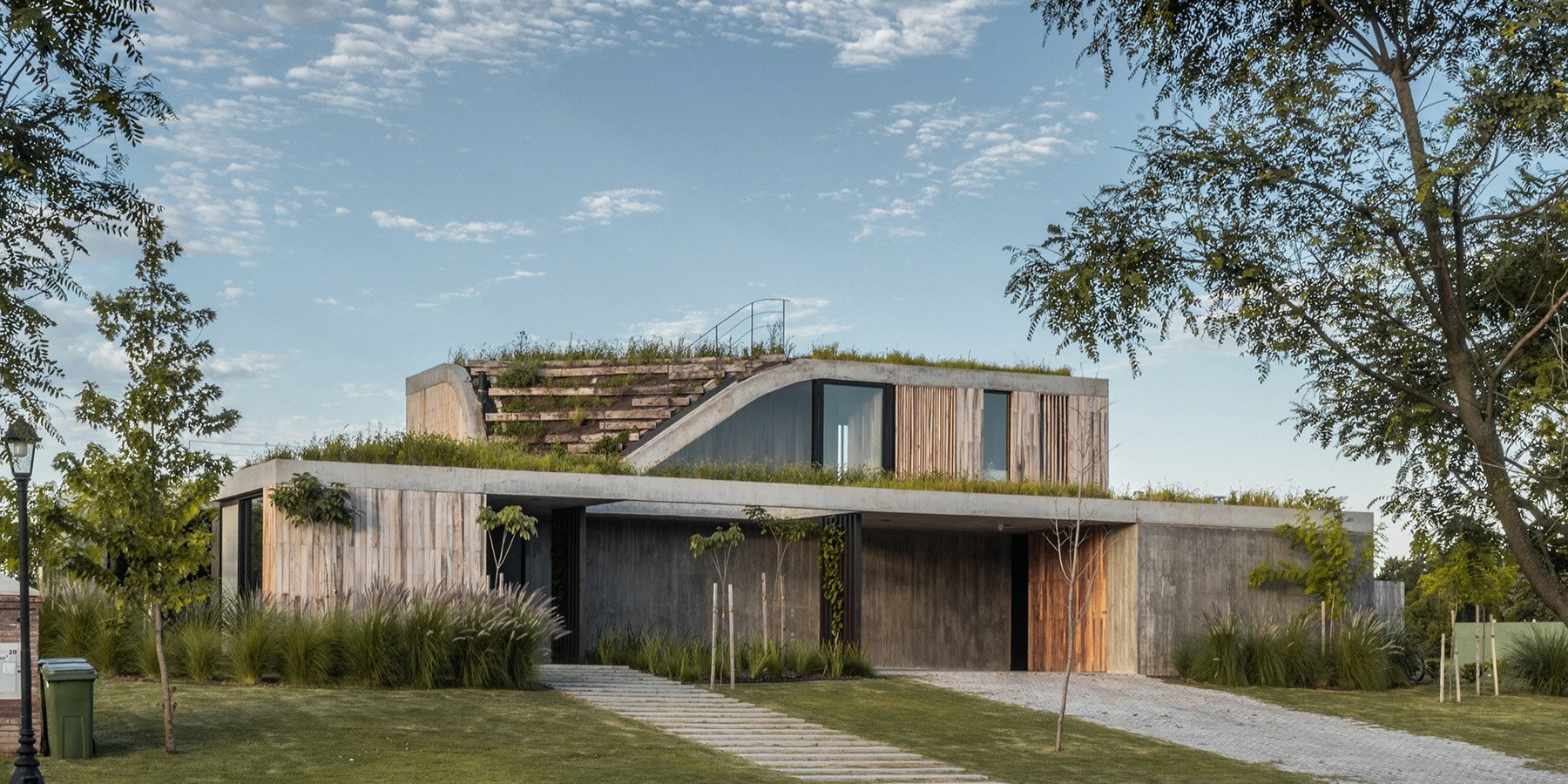
the layout features two main levels: ground floor for public spaces and upper floor for privacy
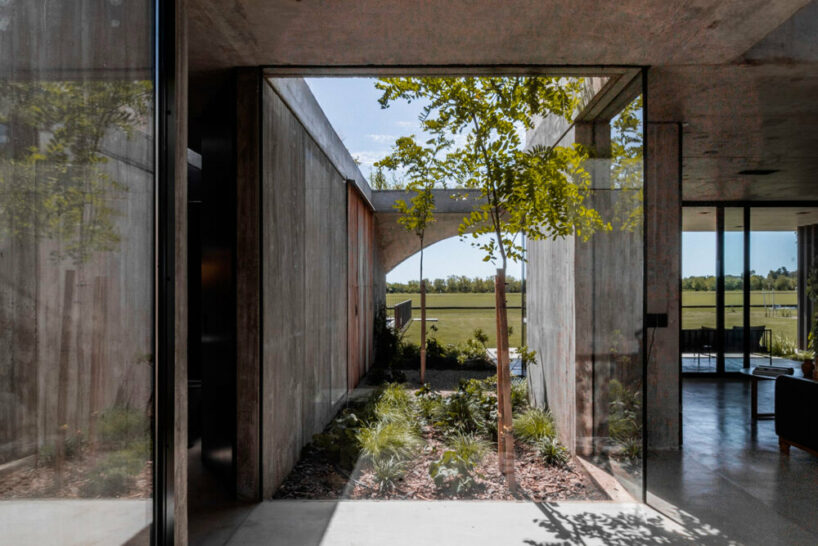
expansive windows and sliding doors bring in natural light and panoramic views
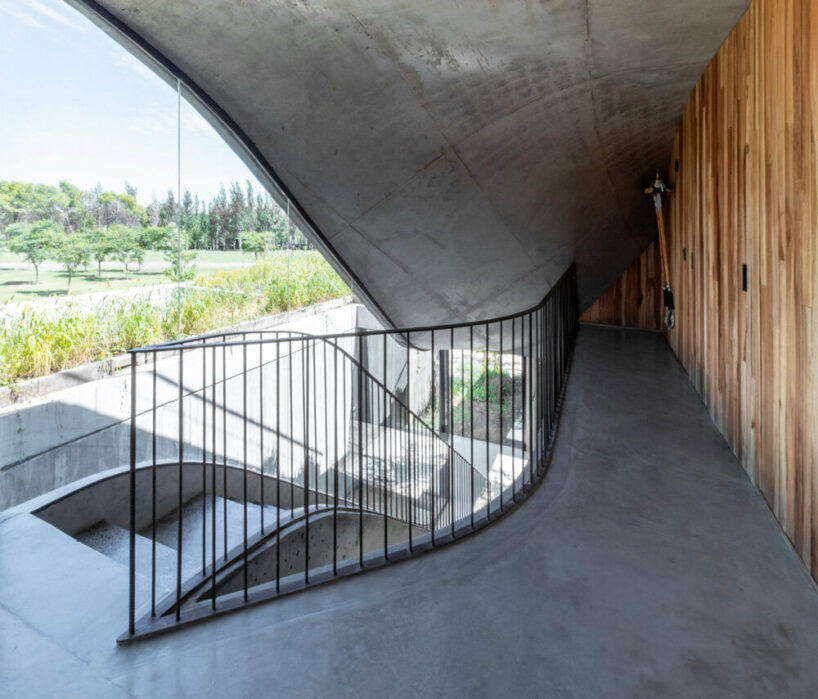
low-maintenance materials contribute to the house’s timeless aesthetic
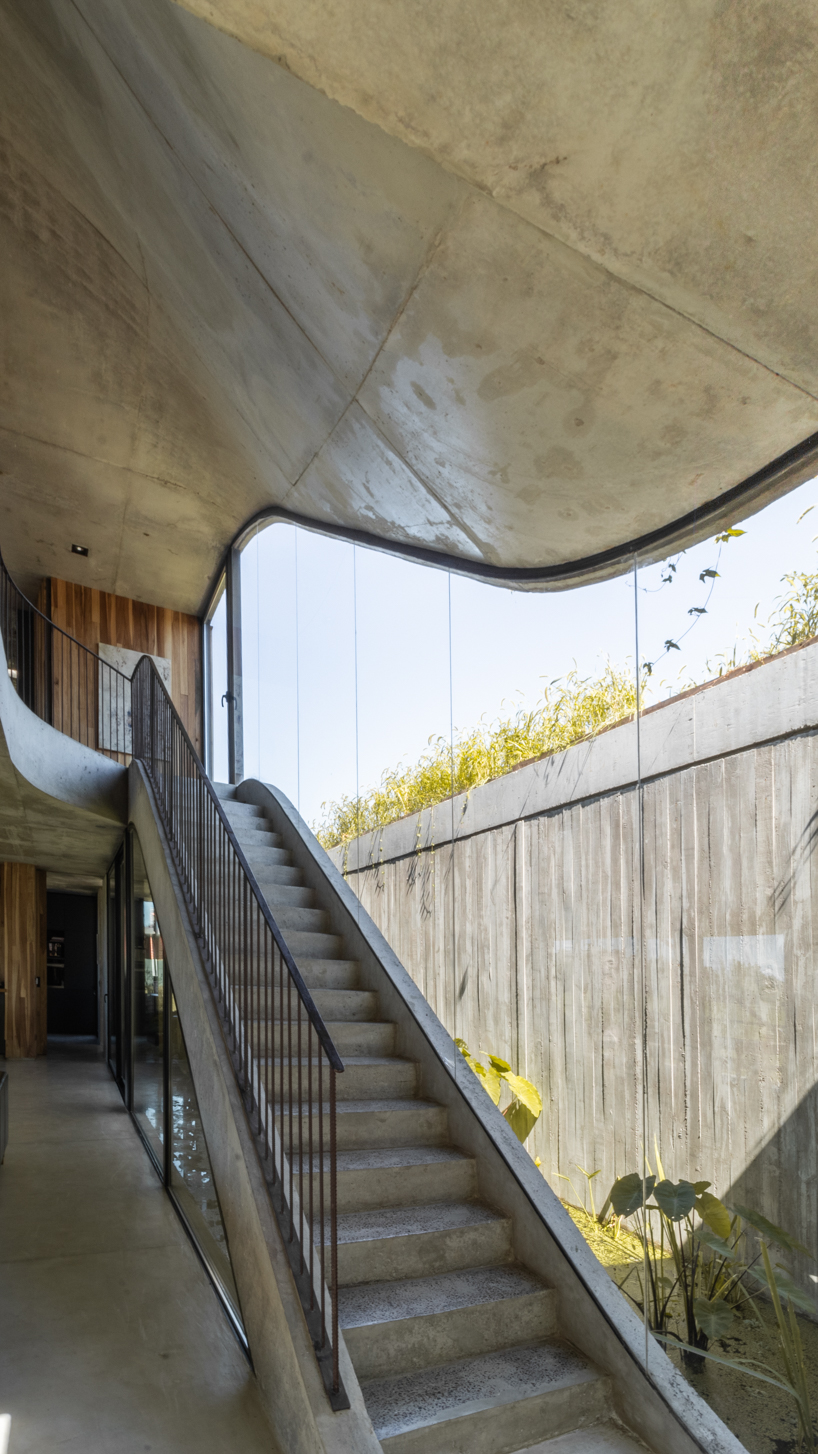
staircase floats above the central water pond that reflects natural light, enhancing the connection to nature
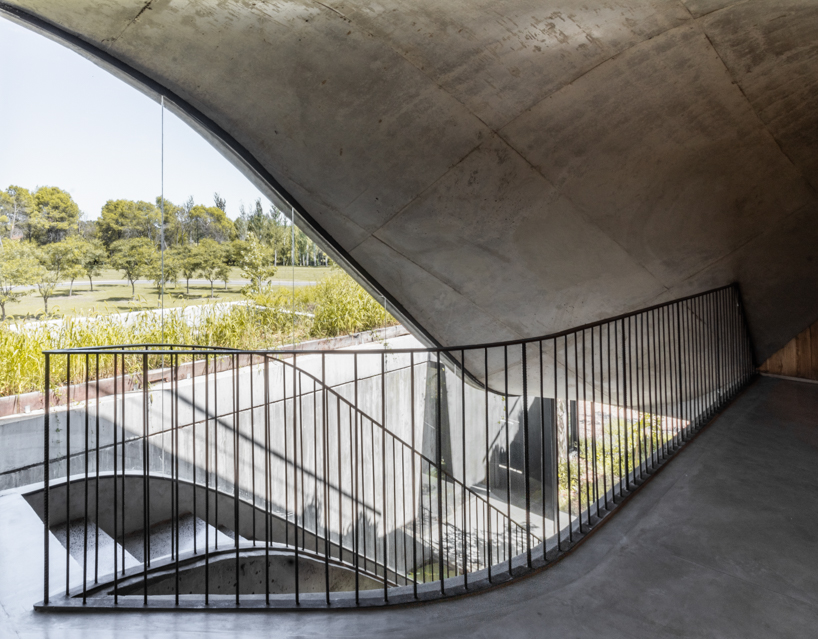
AtelierM’s organic design for Nirvana House embodies a harmonious relationship between architecture and nature
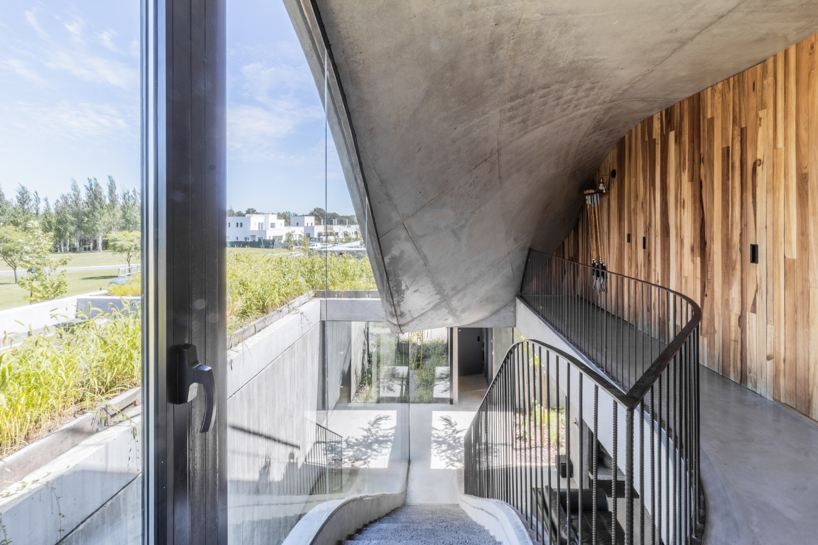
bedrooms on the upper level offer privacy and serene landscape vistas
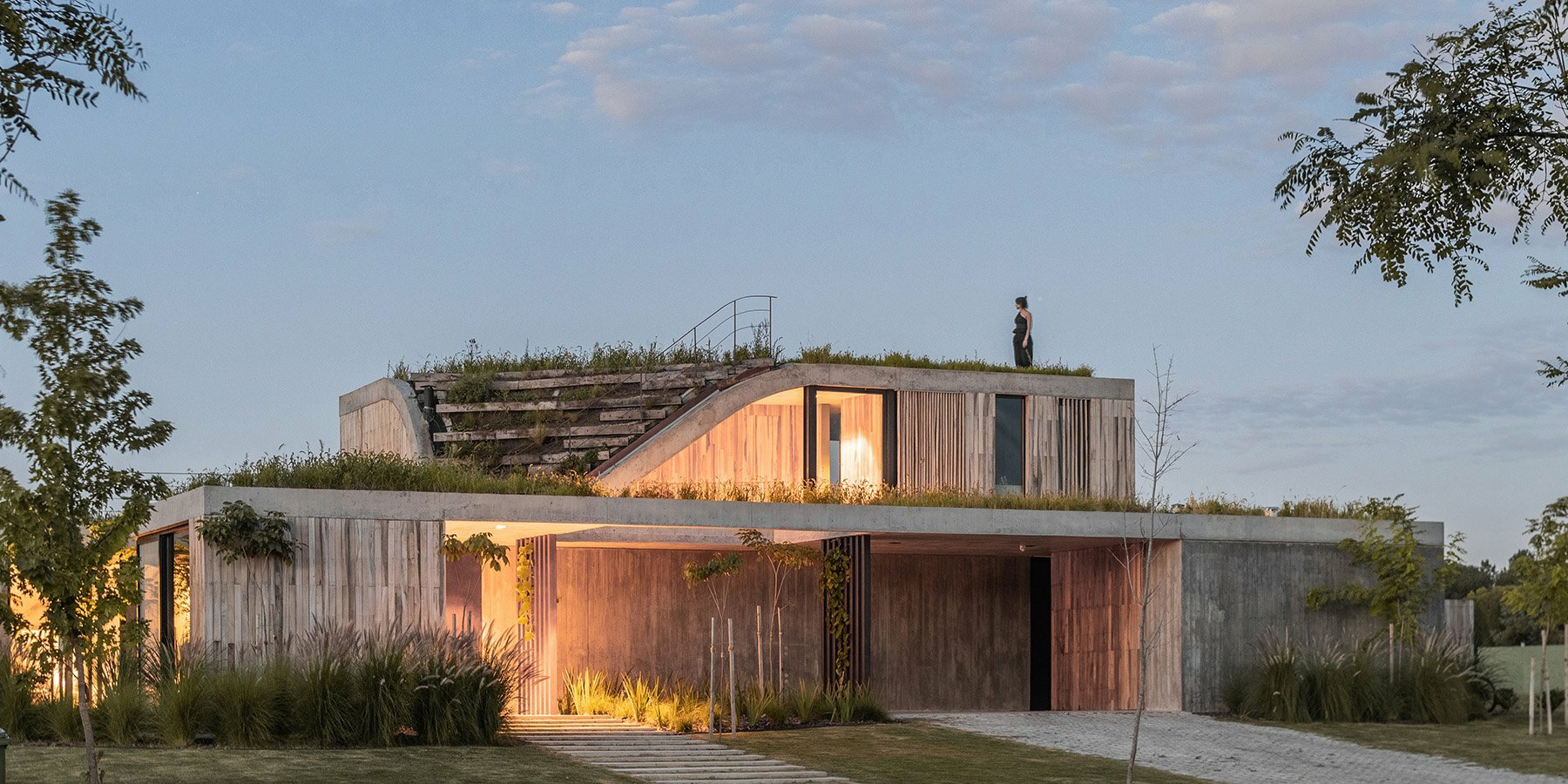
the three-level garden seamlessly blends interior and exterior spaces
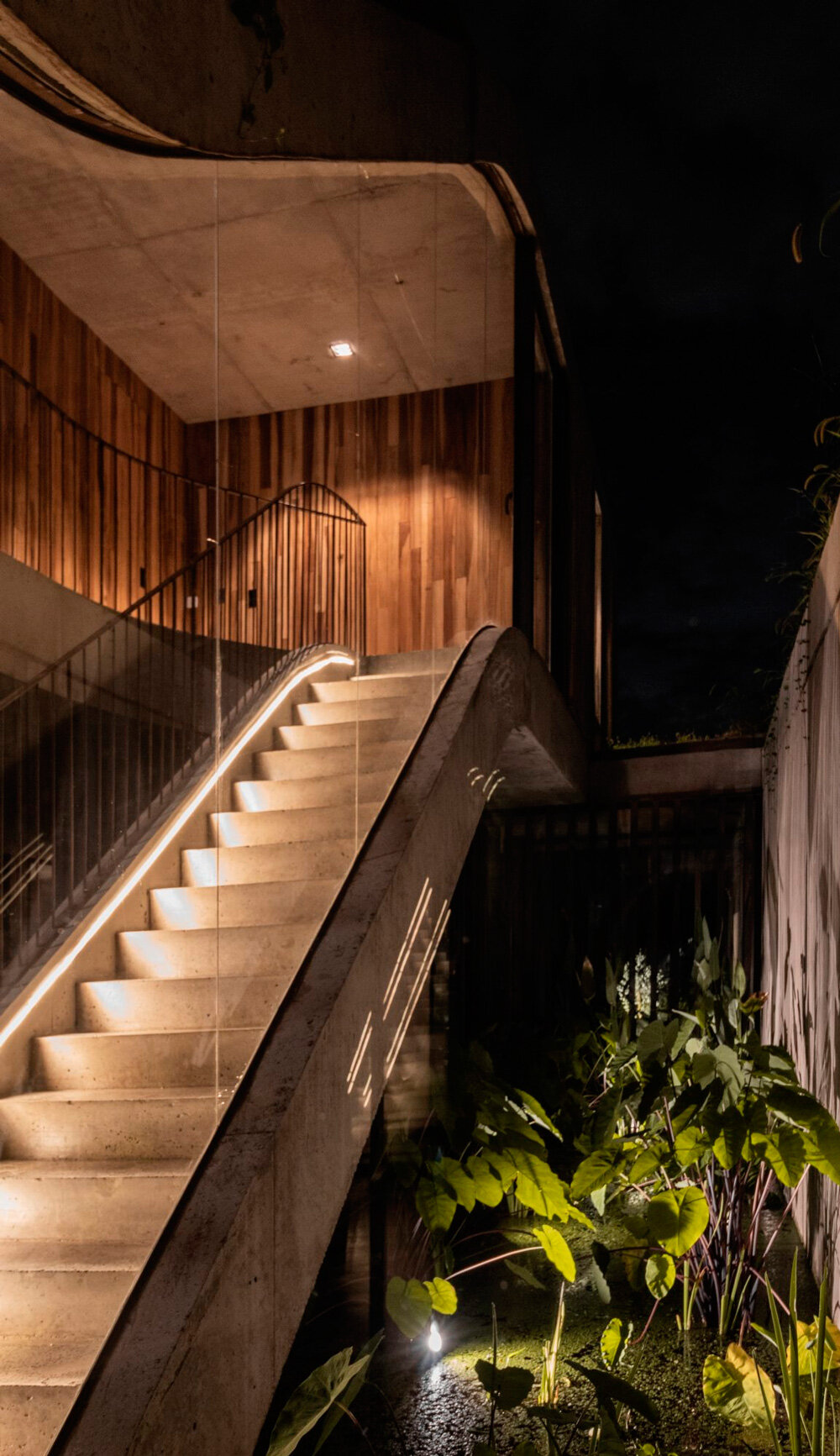
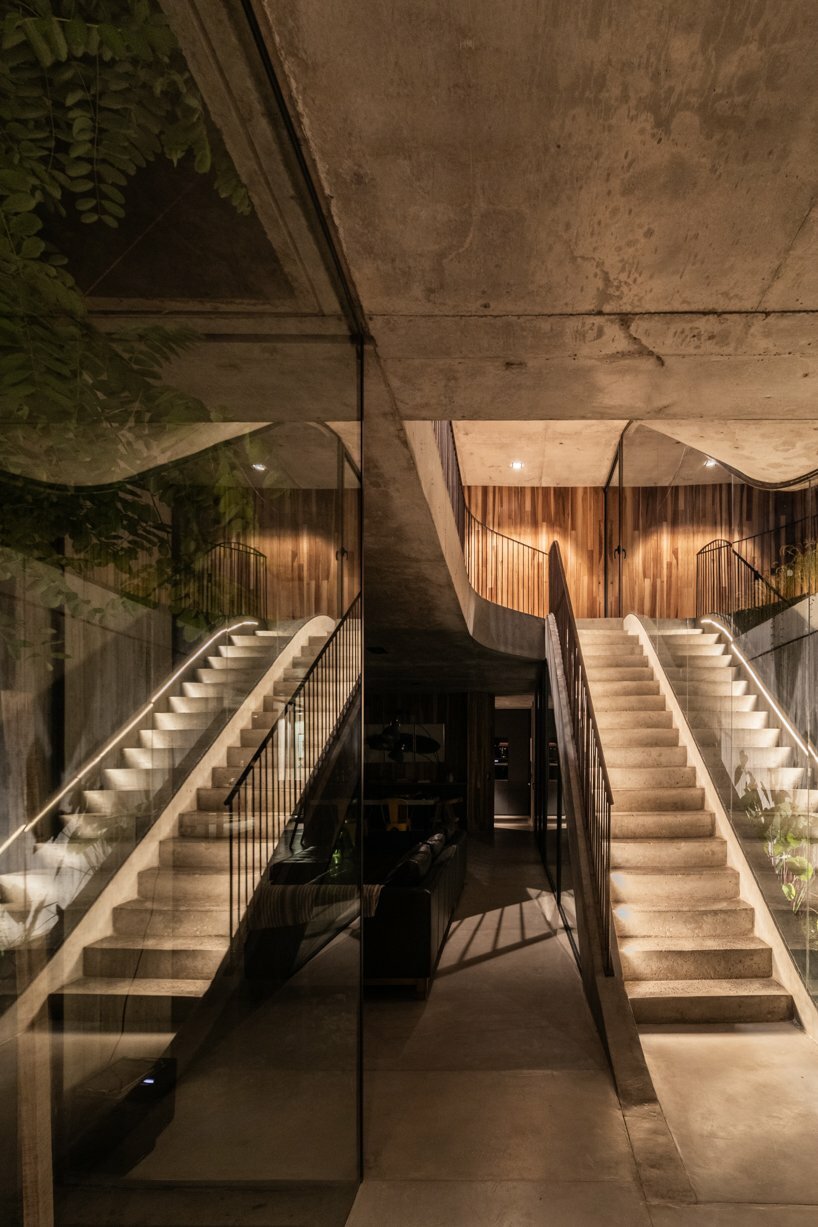
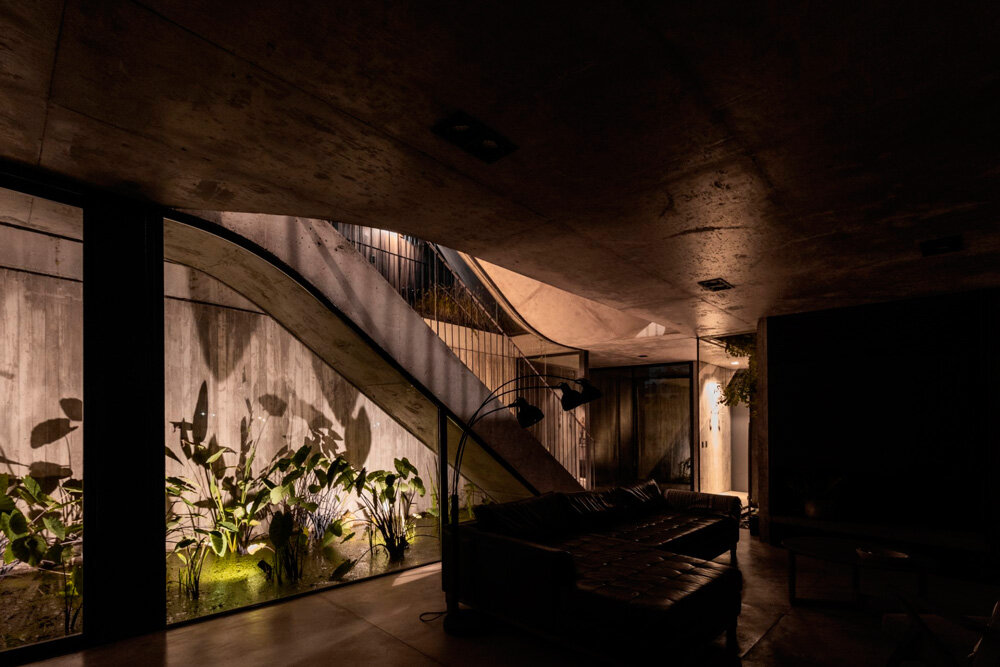
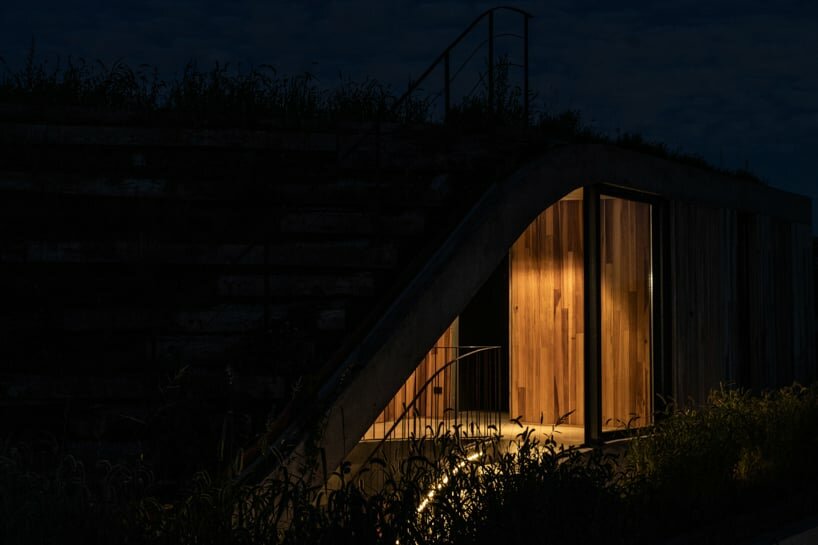
project info:
name: Nirvana House
architect: AtelierM | @ateliermatiasmosquera
design team: Matías Mosquera, Camila Gianicolo, Carolina Tobar, Cristian Grasso, Lucia Ayerbe Rant, Sebastian Karagozlu, Francisco Gomez Paratcha, Marcelo Vita
structural design: Pedro Gea
landscape design: Ayerza & Samaría
location: Pilar, Buenos Aires, Argentina
photography: AtelierM
designboom has received this project from our DIY submissions feature, where we welcome our readers to submit their own work for publication. see more project submissions from our readers here.
edited by: christina vergopoulou | designboom
