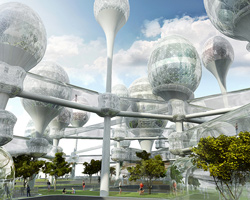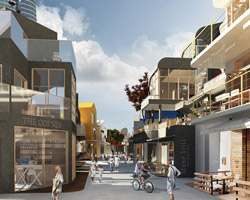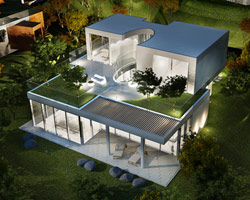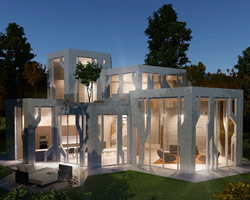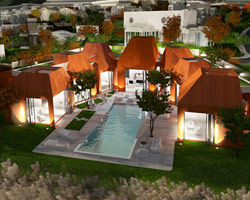‘jeju cocoon house’ by planning korea, jeju island, korea all images courtesy of planning korea
located on the UNESCO heritage site of jeju island, the seaside condominium, ‘jeju cocoon house’ designed by seoul-based practice planning korea is a hybrid interpretation of volcanic topography and the cocoon of a living organism. placed within the center of the home, a spherical element appears as though it has been generated by organic processes, with the physical properties of a naturally formed eco-structure. rounded ceilings and walls blur the typically formal enclosure creating an interior setting with unique perspectives to observe for art pieces, contain a library or hold parties. circular windows may be opened with fluctuating temperatures.
two cubic volumes flank the centerpiece, offering aerial views of the bubble as well as panoramas of the surrounding landscape and distant ocean. taking cues from a nearby forest called the ‘gotjawal’, (whose mild climate and high humidity generates an ideal environment for the cohabitation of many living species) the residence includes locally sourced finishing materials to produce a building which accommodates all four seasons.
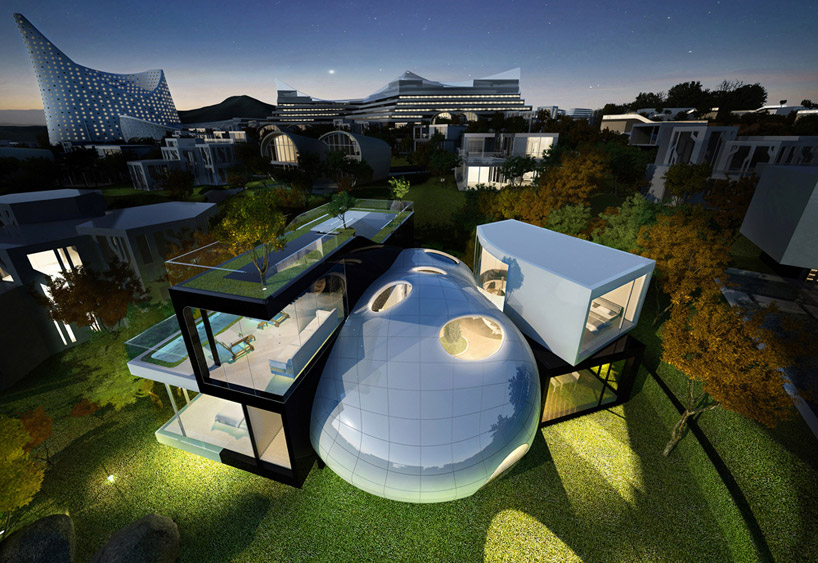 aerial view
aerial view
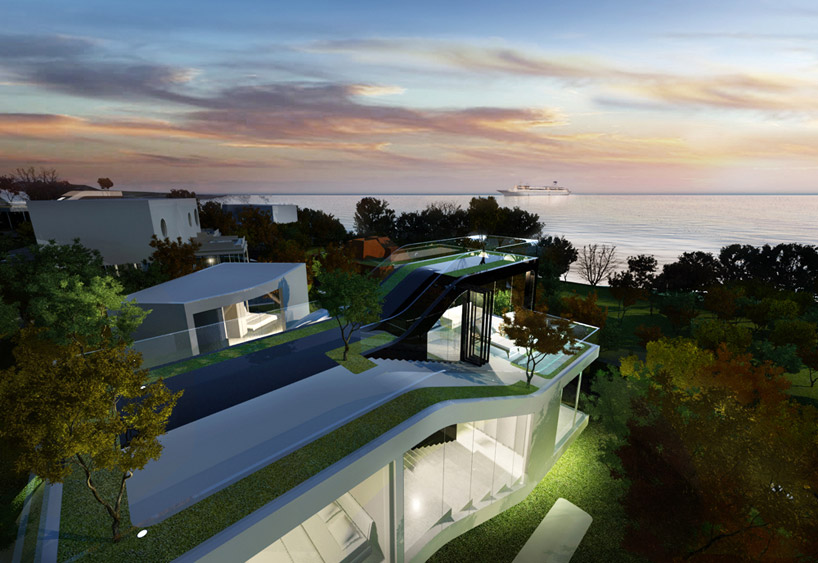 view to the ocean
view to the ocean
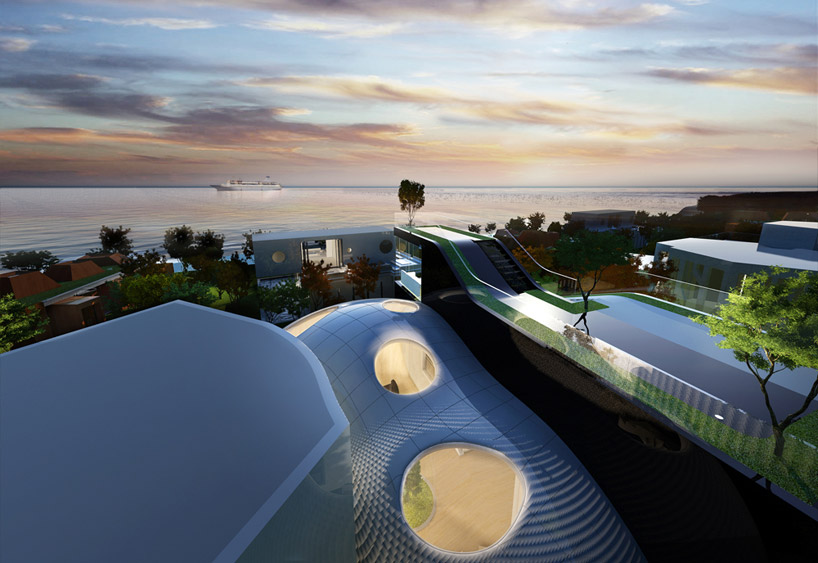 top view of the cocoon structure
top view of the cocoon structure
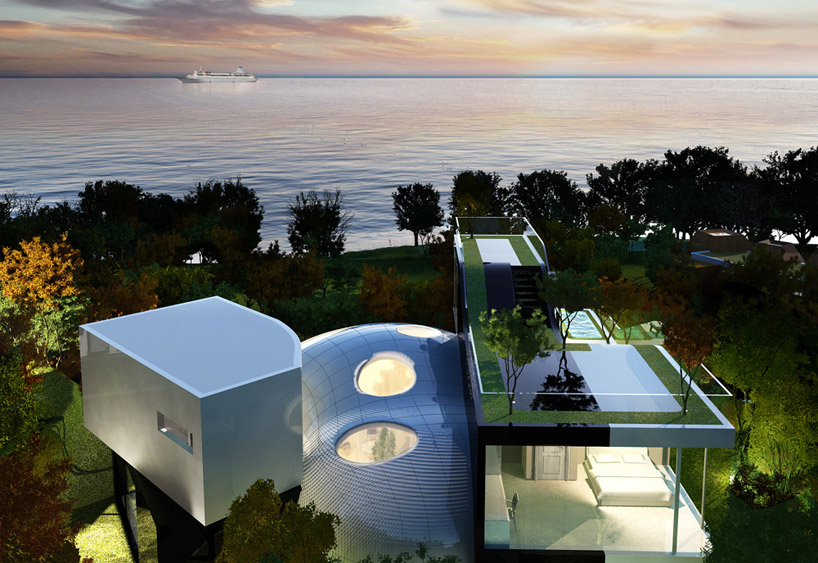 rectilinear volumes flank the central spherical element
rectilinear volumes flank the central spherical element
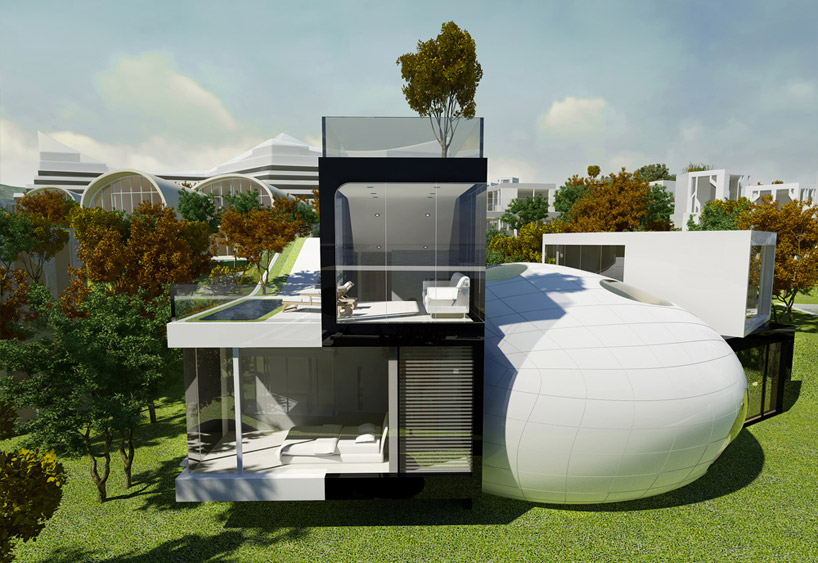 exterior during the day
exterior during the day
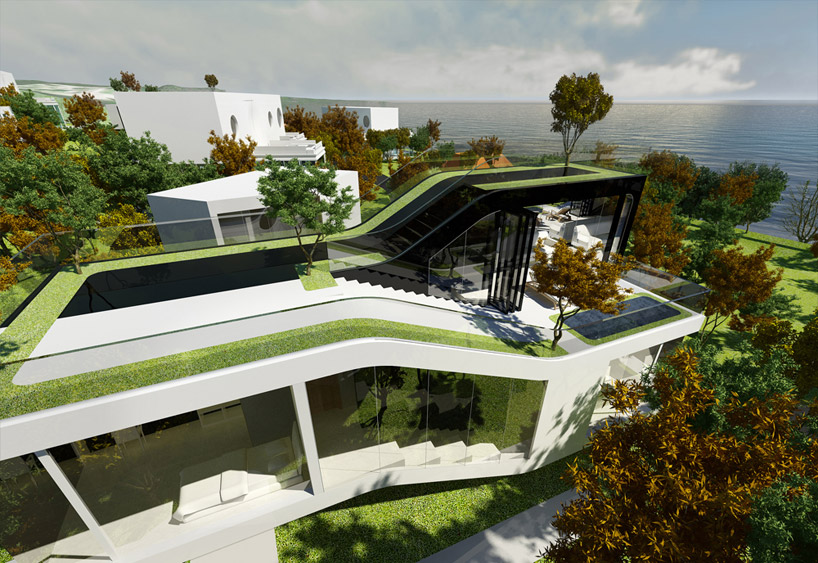 roof terraces with ocean views
roof terraces with ocean views
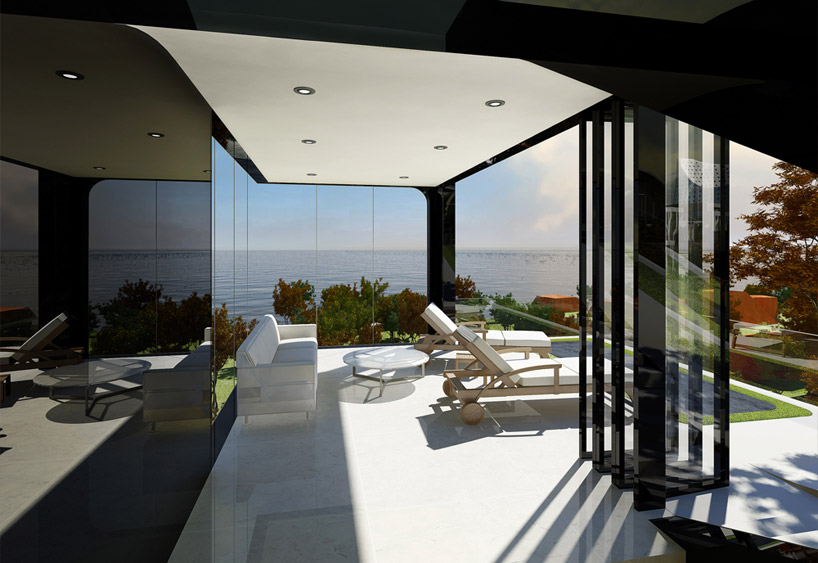 open air pocket pool on terrace
open air pocket pool on terrace
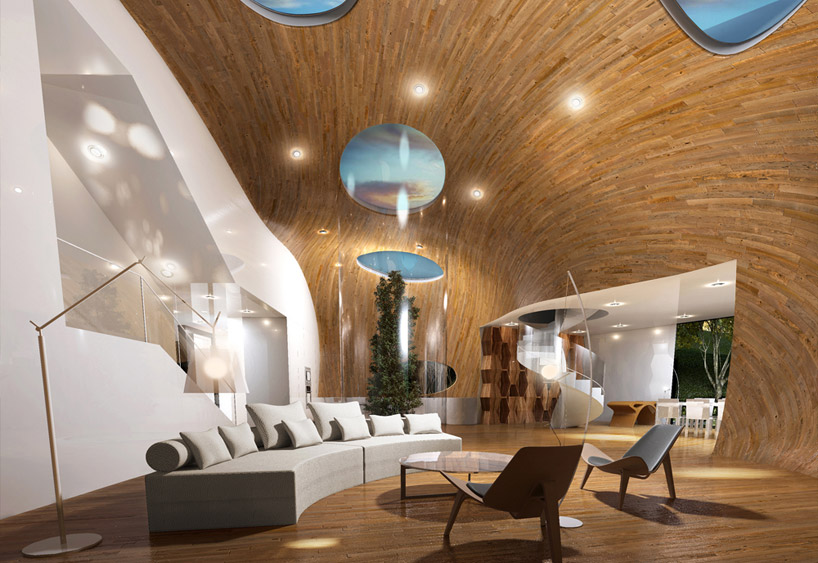 living space
living space
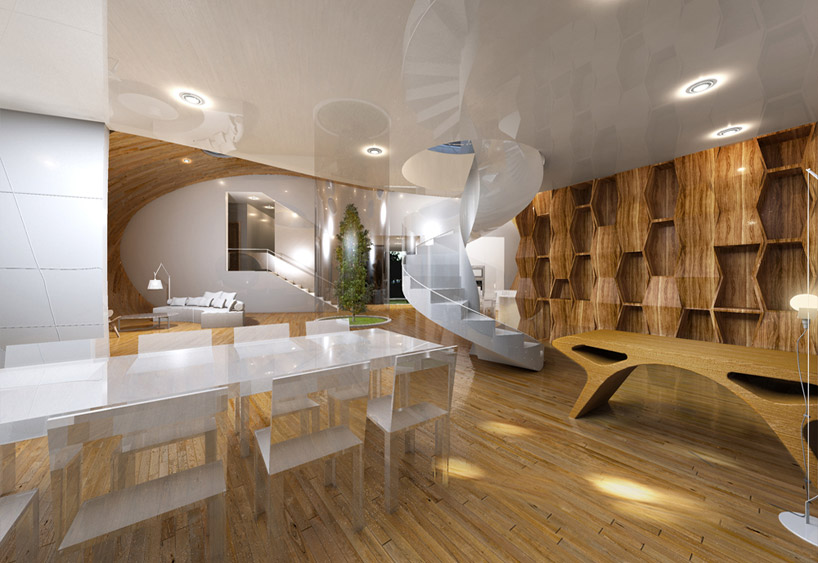 dining area
dining area
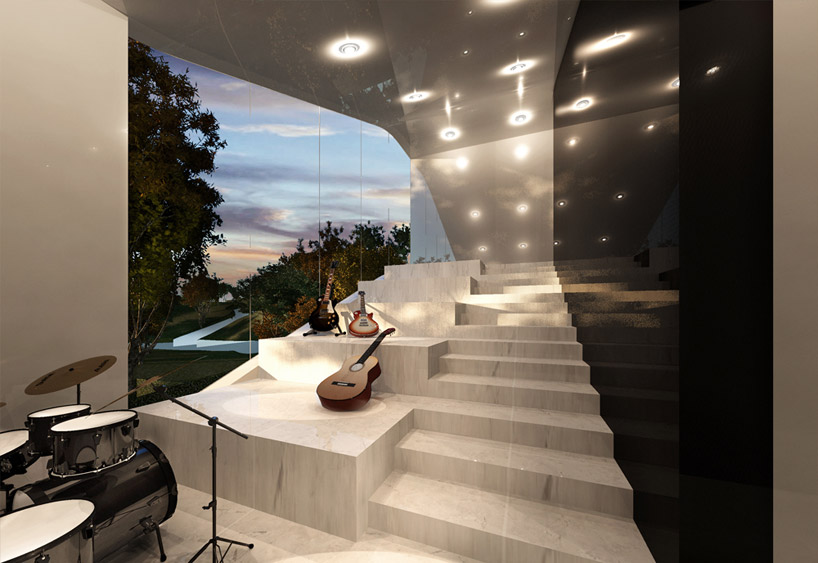 stairs
stairs
project info:
architect: planning korea location: jeju, korea area: 308m2 client: berjaya jeju resort limited completion: 2015


