KEEP UP WITH OUR DAILY AND WEEKLY NEWSLETTERS
happening this week! pedrali returns to orgatec 2024 in cologne, presenting versatile and flexible furnishing solutions designed for modern workplaces.
PRODUCT LIBRARY
beneath a thatched roof and durable chonta wood, al borde’s 'yuyarina pacha library' brings a new community space to ecuador's amazon.
from temples to housing complexes, the photography series documents some of italy’s most remarkable and daring concrete modernist constructions.
built with 'uni-green' concrete, BIG's headquarters rises seven stories over copenhagen and uses 60% renewable energy.
with its mountain-like rooftop clad in a ceramic skin, UCCA Clay is a sculptural landmark for the city.
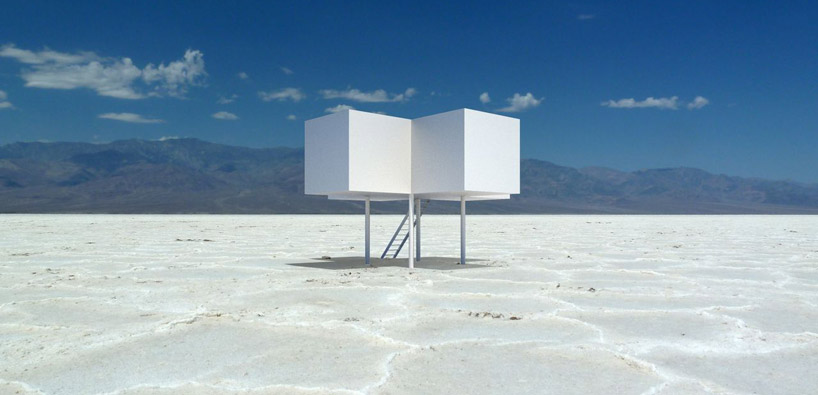
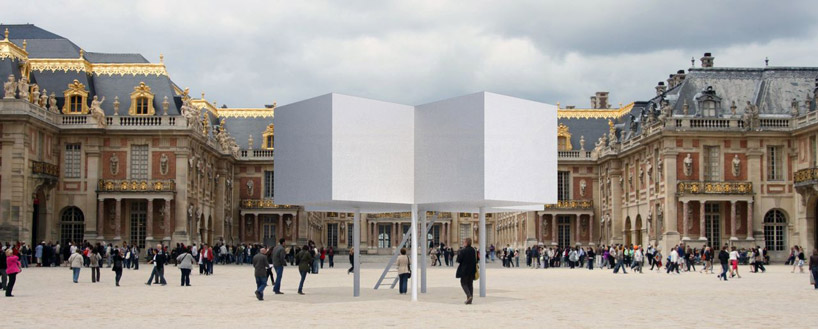 positioned in front of chateau de versailles
positioned in front of chateau de versailles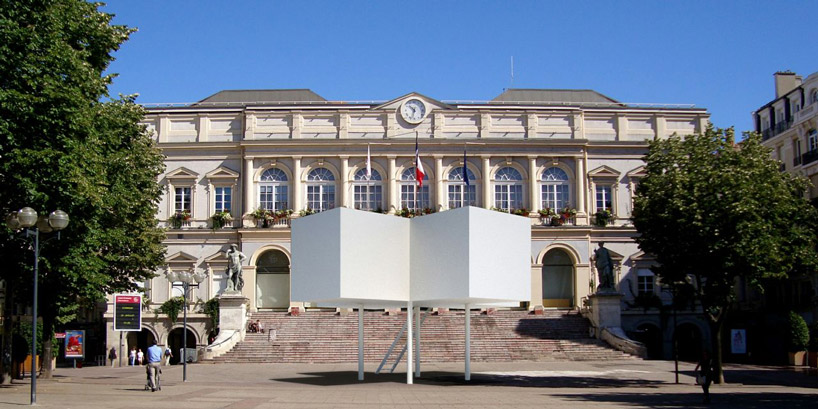 in front of the steps of city hall
in front of the steps of city hall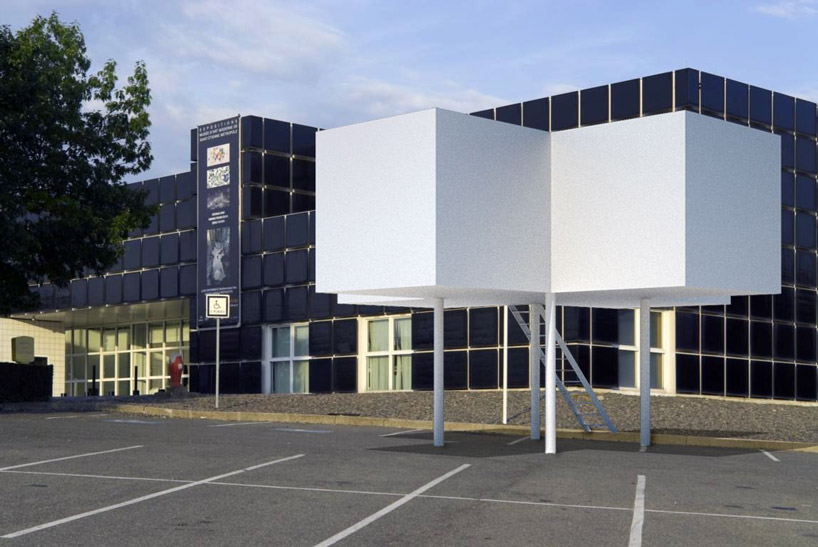 situated in front of a museum
situated in front of a museum stilts allow the pavilion to be located on rugged terrain
stilts allow the pavilion to be located on rugged terrain central room
central room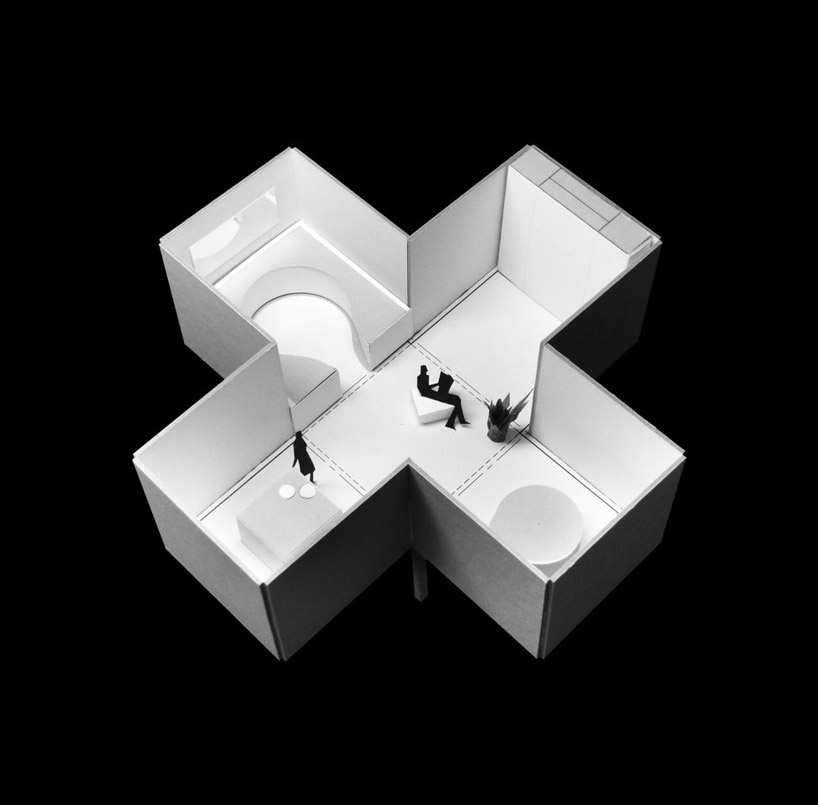 open concept
open concept model
model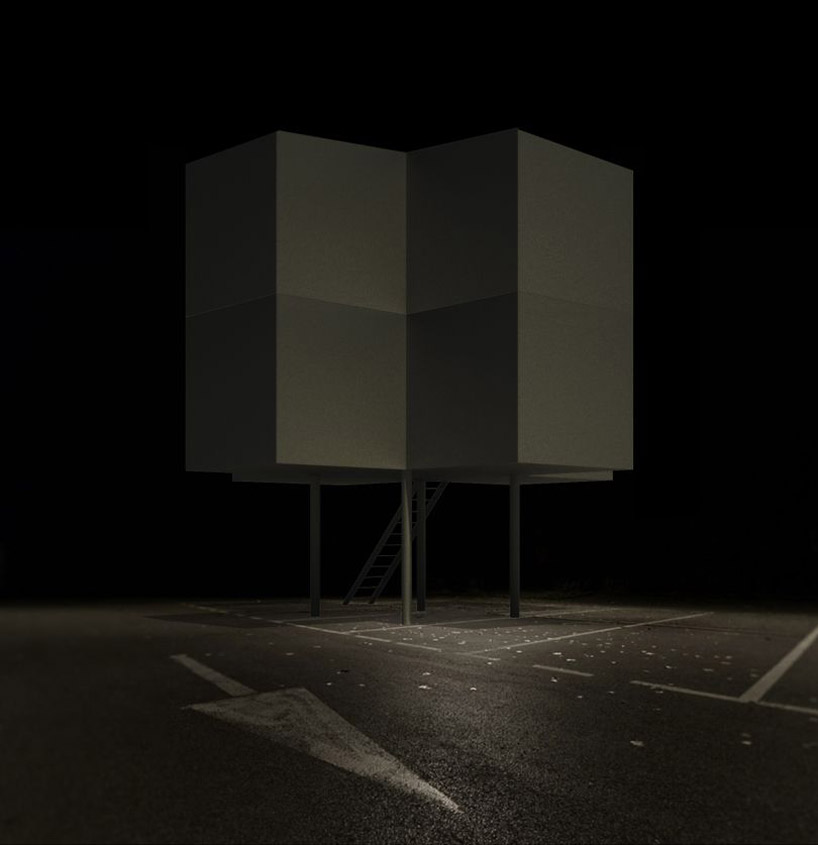 vertical stacking
vertical stacking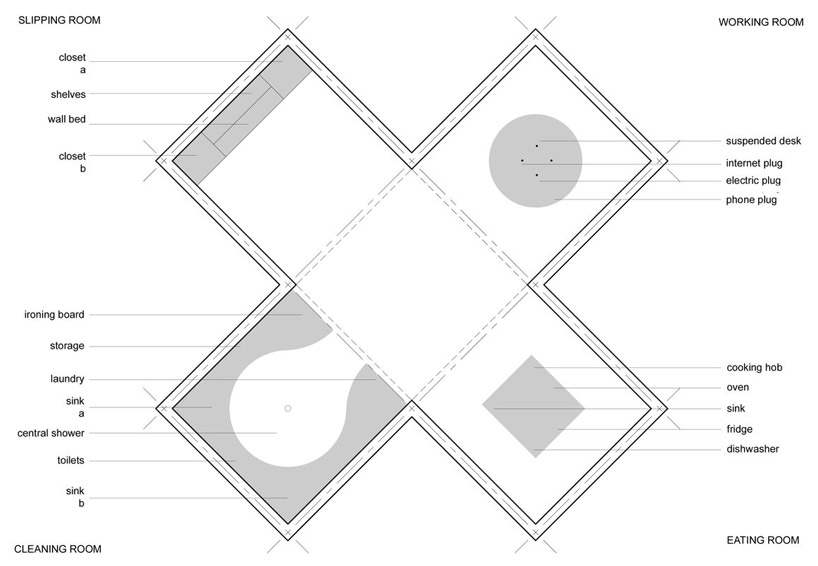 plan
plan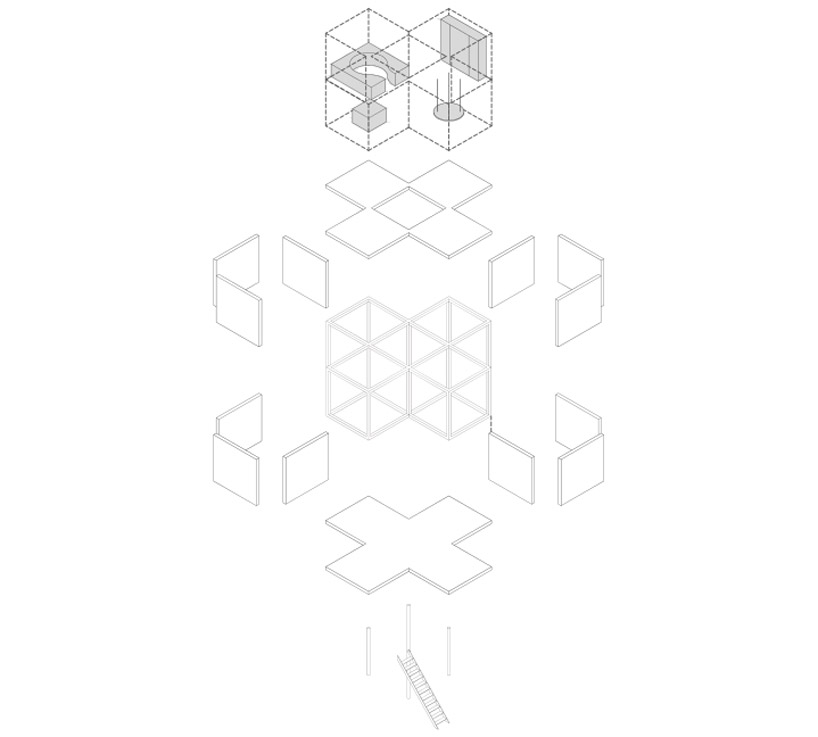 exploded axonometric diagram
exploded axonometric diagram grouping of layout
grouping of layout concept sketches
concept sketches




