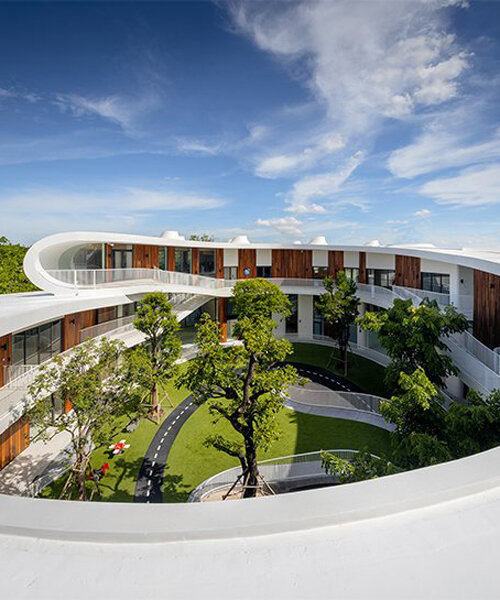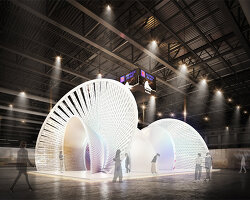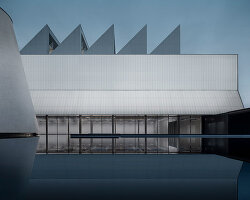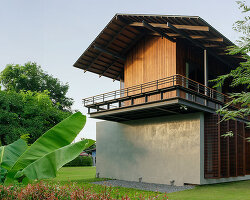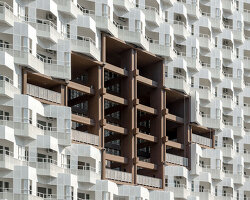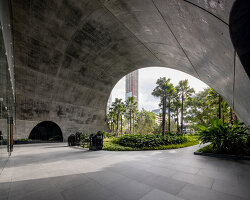in a suburban area of bangkok, plan architect has completed an educational building called ‘the kensington learning space’. housing both classrooms and a sports complex, the spiral-shaped mass is designed so that each and every space benefits from natural light and views onto a green courtyard.

images courtesy of plan architect
with its ‘not-so-interesting’ suburban location, plan architect resolved to give the learning space its own atmosphere, which is achieved by the striking architecture. the concept of providing each room with natural light and views drove the initial design process. from a cube-like box to a linear volume, the design team finally landed on a spiral-shaped building with a central courtyard, which allows windows on both sides of each room.

the spiral grows thicker toward the front of the building to house the sports complex zone. these bigger spaces contain the swimming pools and a huge column-free gym for the kids to play freely. the narrow part of the spiral is situated toward the rear of the site and it contains the classrooms. here, the children are brought closer to nature, allowing them to learn among the trees.

the highlight of the building has to be the roof garden, which kids can access from the ramp that slowly spirals around the courtyard. from learning to playing and discovering nature, the kensington learning space encompasses it all.








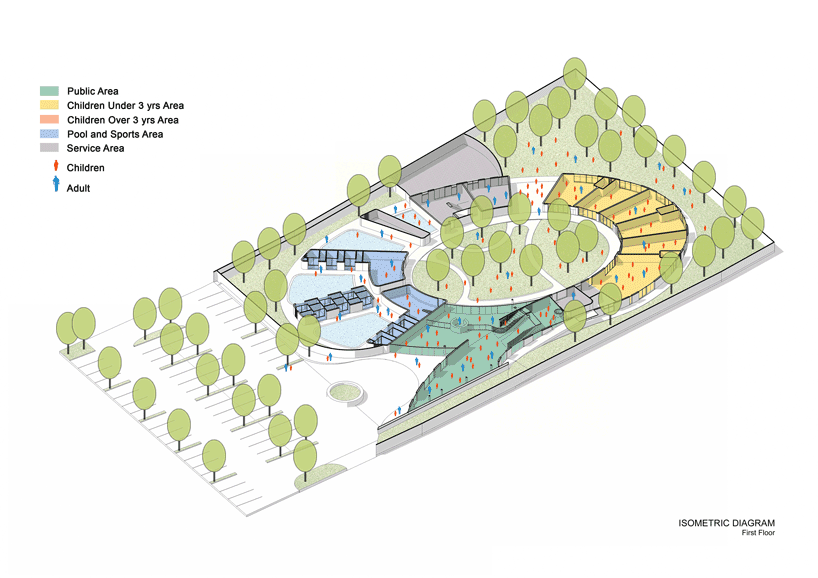
project info:
name: the kensington learning space
location: bangkok, thailand
architect: plan architect
designboom has received this project from our ‘DIY submissions‘ feature, where we welcome our readers to submit their own work for publication. see more project submissions from our readers here.
edited by: lynne myers | designboom
