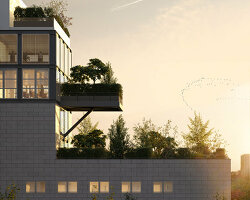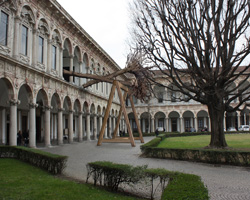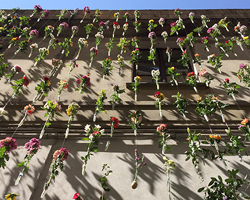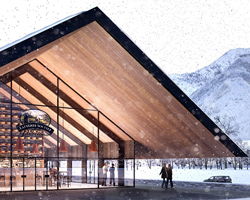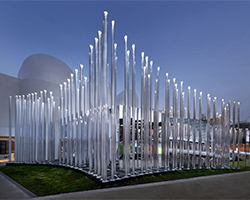KEEP UP WITH OUR DAILY AND WEEKLY NEWSLETTERS
happening now! thomas haarmann expands the curatio space at maison&objet 2026, presenting a unique showcase of collectible design.
watch a new film capturing a portrait of the studio through photographs, drawings, and present day life inside barcelona's former cement factory.
designboom visits les caryatides in guyancourt to explore the iconic building in person and unveil its beauty and peculiarities.
the legendary architect and co-founder of archigram speaks with designboom at mugak/2025 on utopia, drawing, and the lasting impact of his visionary works.
connections: +330
a continuation of the existing rock formations, the hotel is articulated as a series of stepped horizontal planes, courtyards, and gardens.
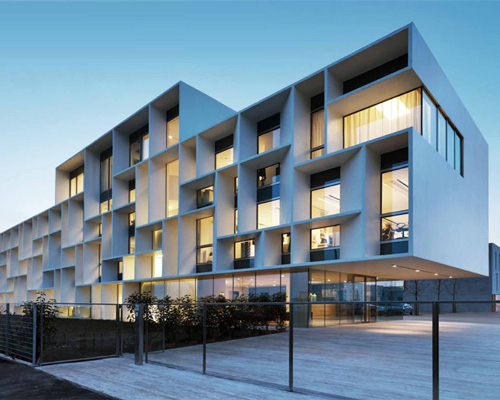
 brise soleil facade
brise soleil facade north facade
north facade glass entry at ground level
glass entry at ground level (left) lobby (right) central stair
(left) lobby (right) central stair stair
stair entry facade
entry facade brise soleil facade at night
brise soleil facade at night rear facade at night
rear facade at night model
model site plan
site plan floor plan / level 0
floor plan / level 0 floor plan / level 1
floor plan / level 1 elevation
elevation elevation
elevation elevation
elevation elevation
elevation section
section sections
sections
