KEEP UP WITH OUR DAILY AND WEEKLY NEWSLETTERS
happening this week! pedrali returns to orgatec 2024 in cologne, presenting versatile and flexible furnishing solutions designed for modern workplaces.
PRODUCT LIBRARY
beneath a thatched roof and durable chonta wood, al borde’s 'yuyarina pacha library' brings a new community space to ecuador's amazon.
from temples to housing complexes, the photography series documents some of italy’s most remarkable and daring concrete modernist constructions.
built with 'uni-green' concrete, BIG's headquarters rises seven stories over copenhagen and uses 60% renewable energy.
with its mountain-like rooftop clad in a ceramic skin, UCCA Clay is a sculptural landmark for the city.
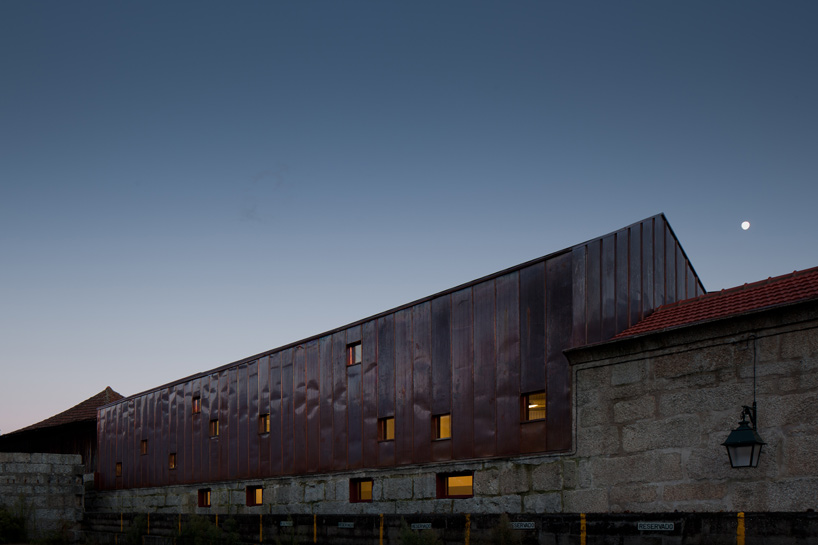
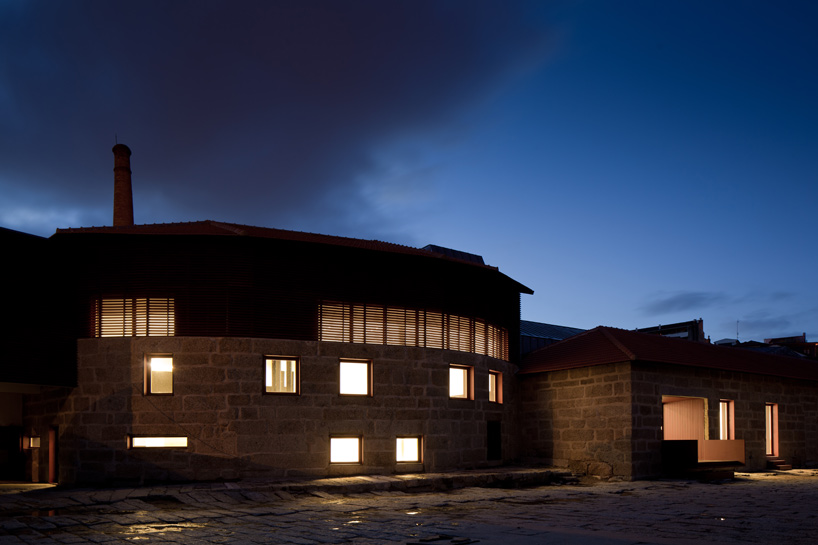 image © jose campos photography
image © jose campos photography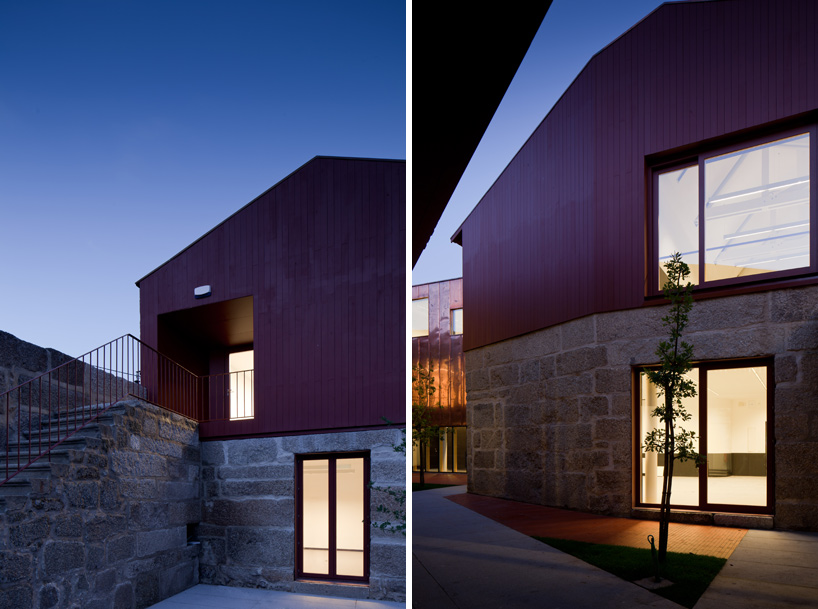 contemporary addition on the original stone foundationimage © jose campos photography
contemporary addition on the original stone foundationimage © jose campos photography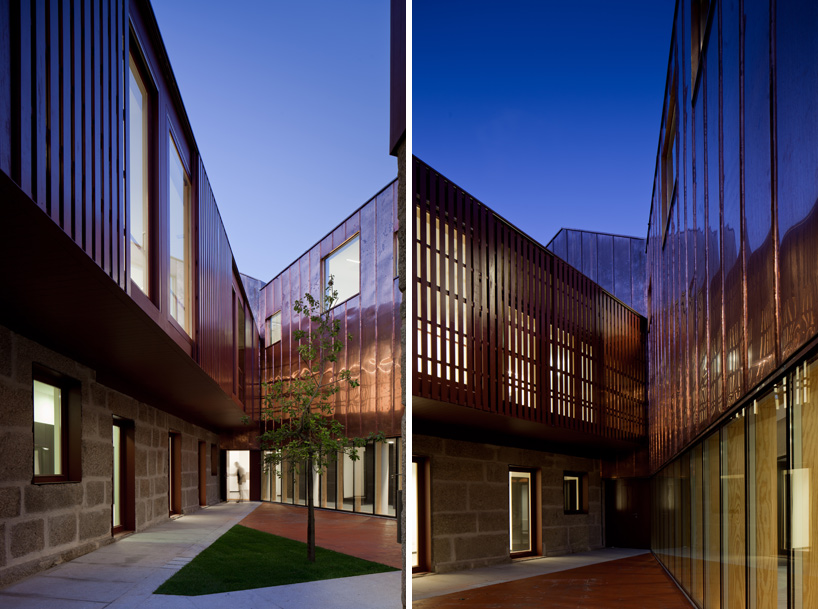 exterior courtyardimage © jose campos photography
exterior courtyardimage © jose campos photography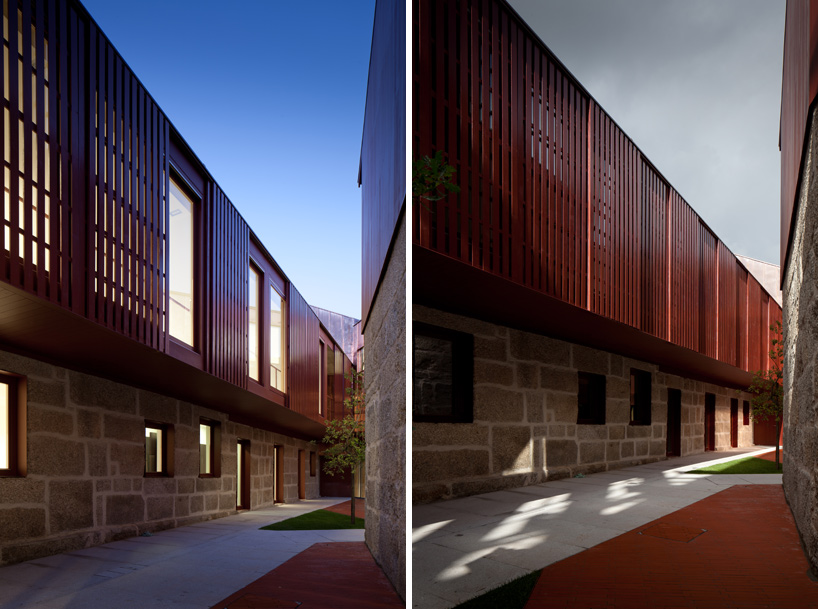 louvered facade filters direct lightimage © jose campos photography
louvered facade filters direct lightimage © jose campos photography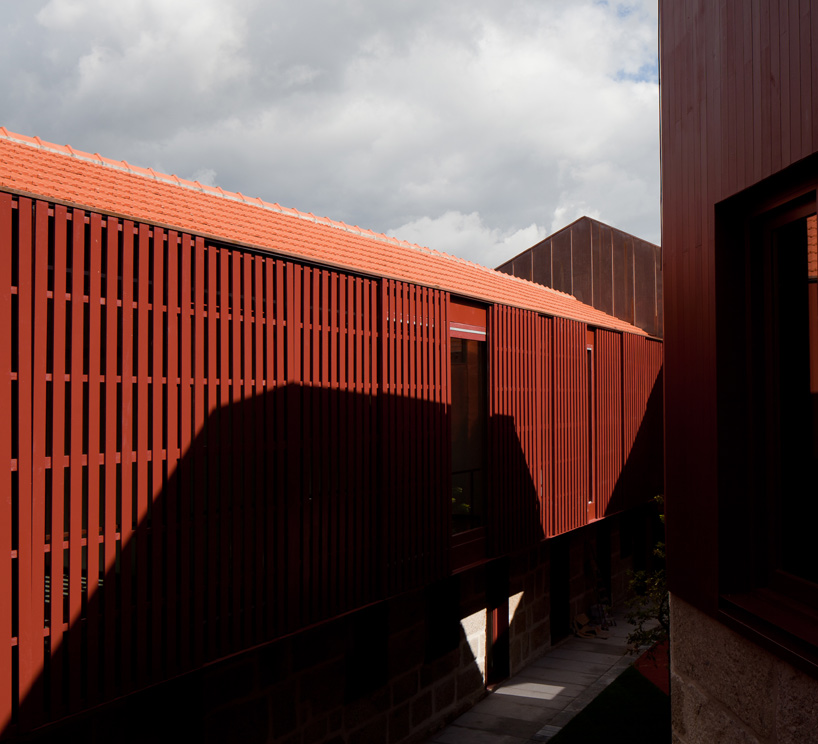 image © jose campos photography
image © jose campos photography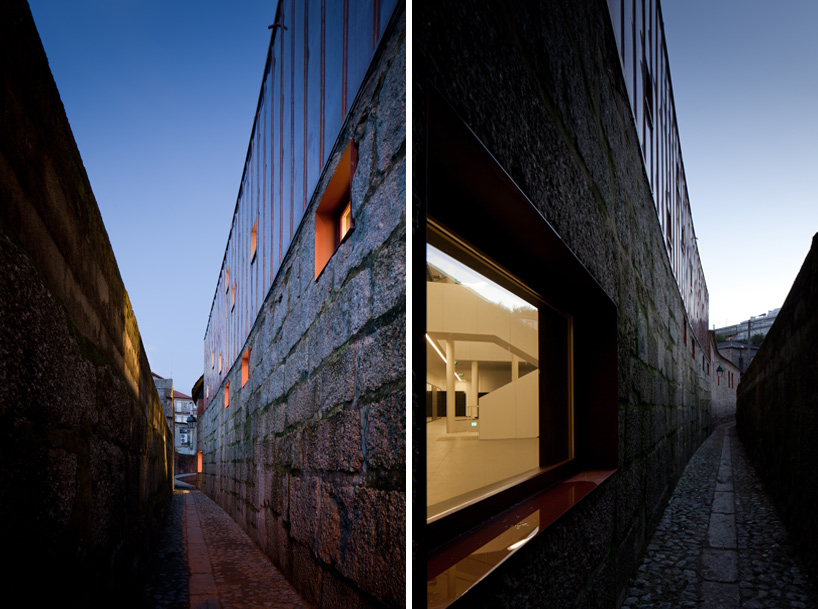 walkway between structure and the outside propertiesimage © jose campos photography
walkway between structure and the outside propertiesimage © jose campos photography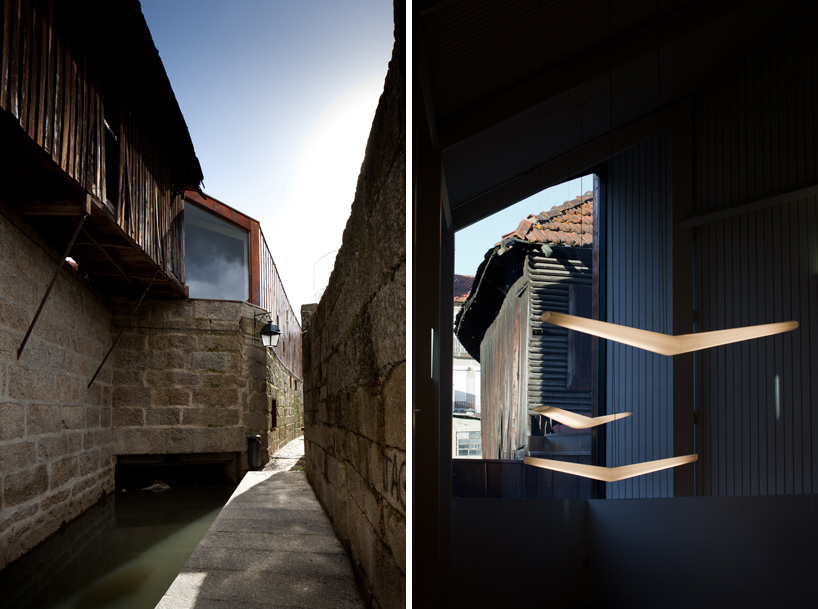 integrated canal in a rustic settingimage © jose campos photography
integrated canal in a rustic settingimage © jose campos photography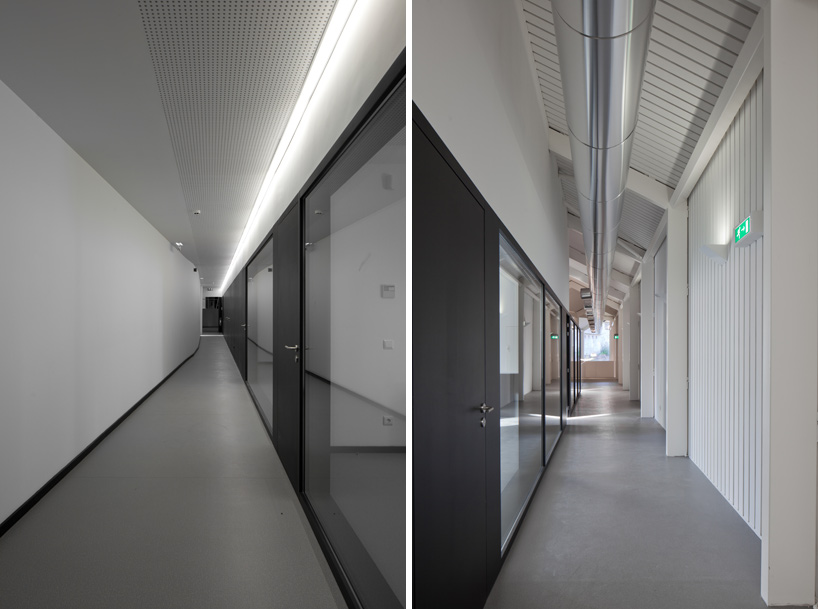 corridorimage © jose campos photography
corridorimage © jose campos photography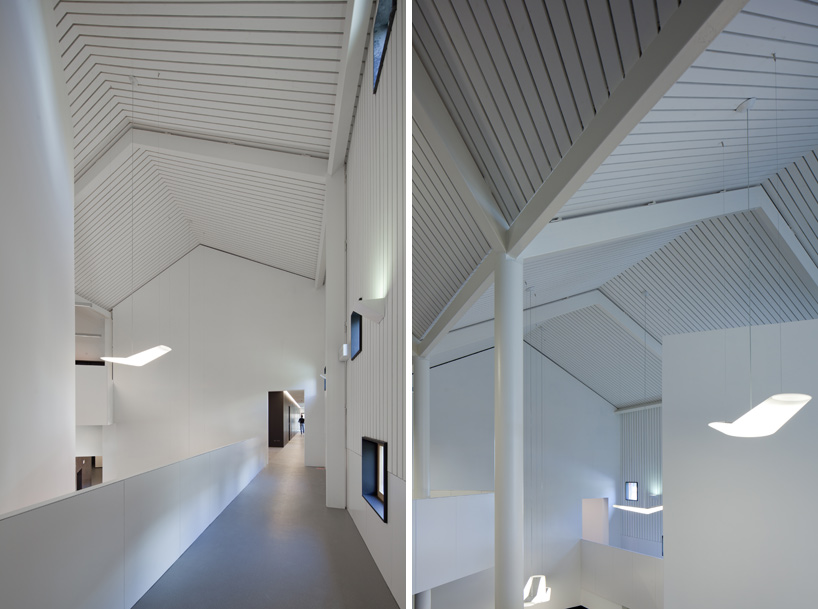 white light-filled spacesimage © jose campos photography
white light-filled spacesimage © jose campos photography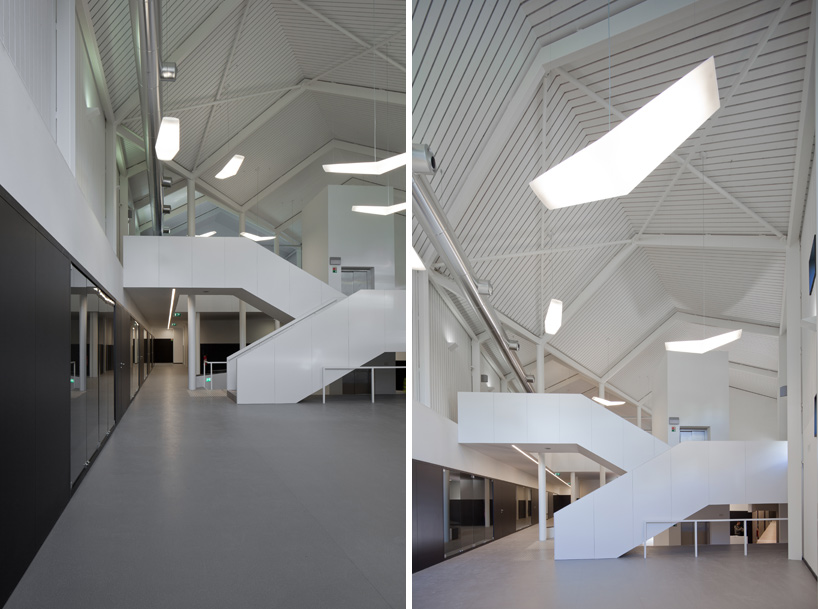 image © jose campos photography
image © jose campos photography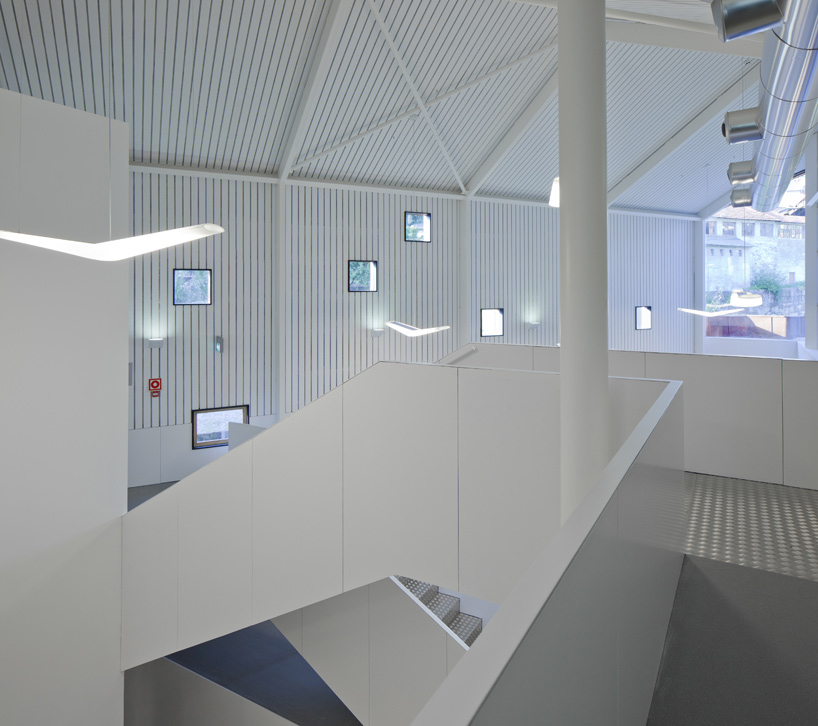 image © jose campos photography
image © jose campos photography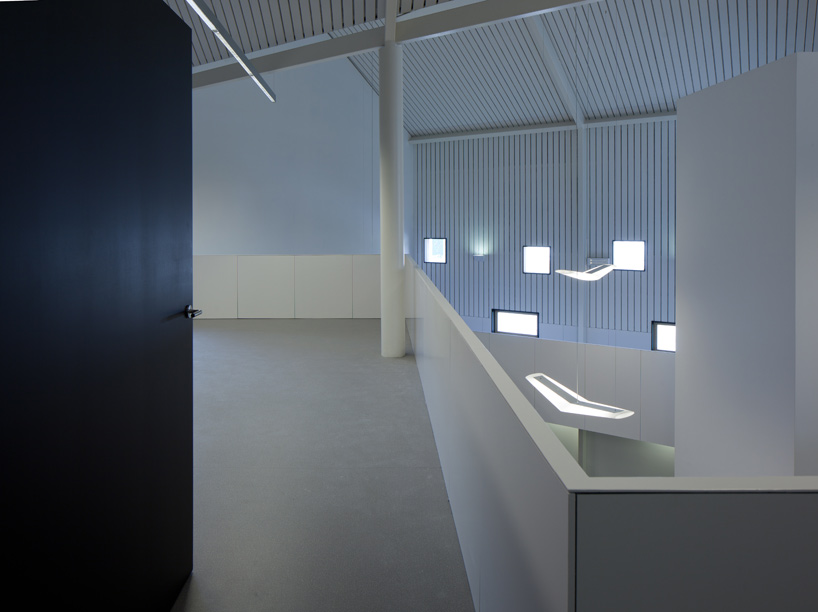 image © jose campos photography
image © jose campos photography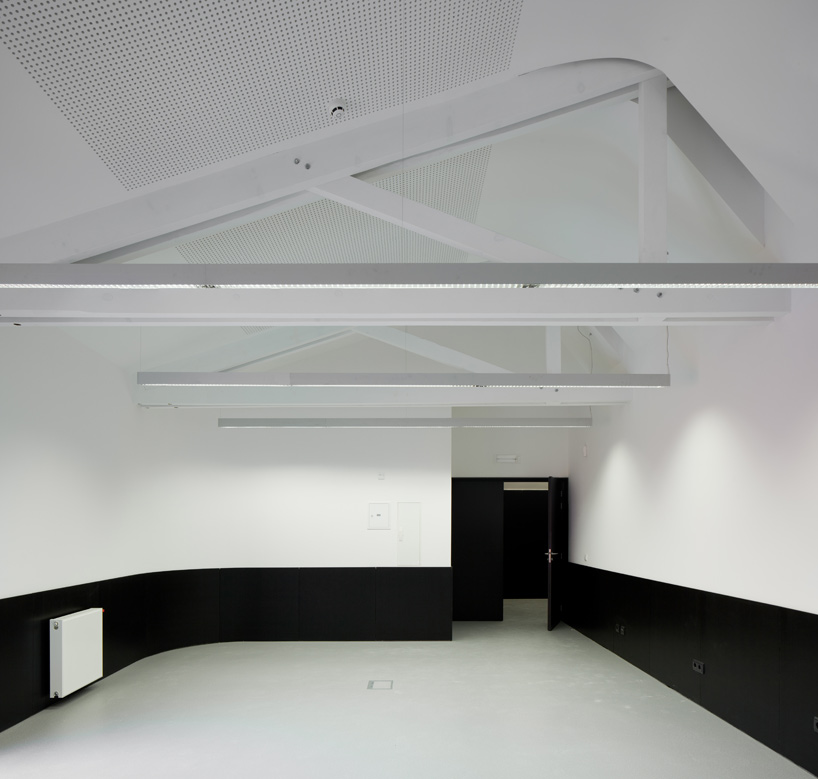 image © jose campos photography
image © jose campos photography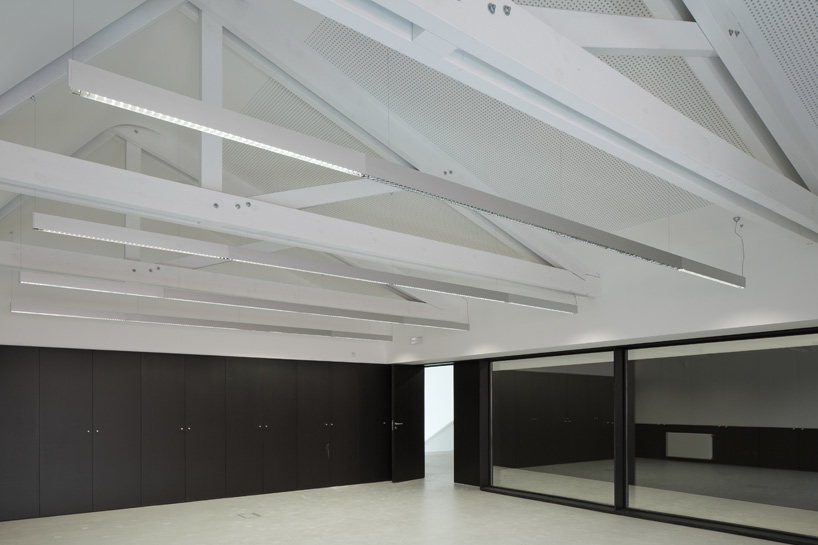 image © jose campos photography
image © jose campos photography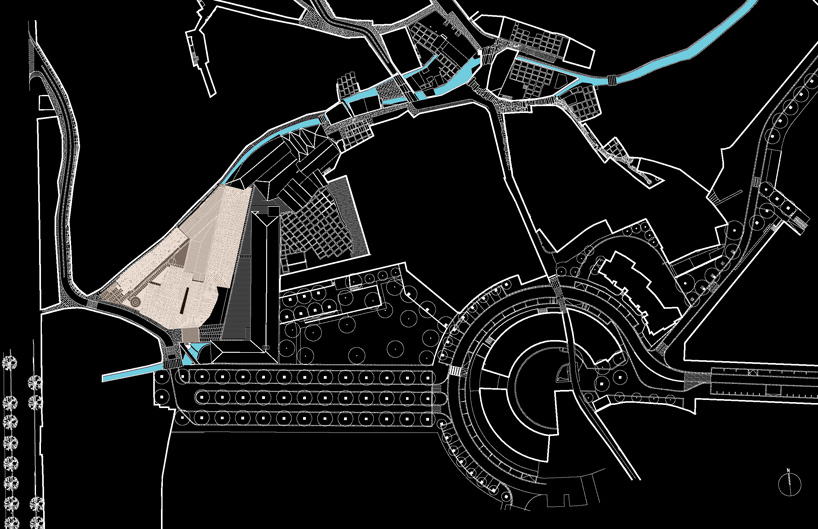 site plan
site plan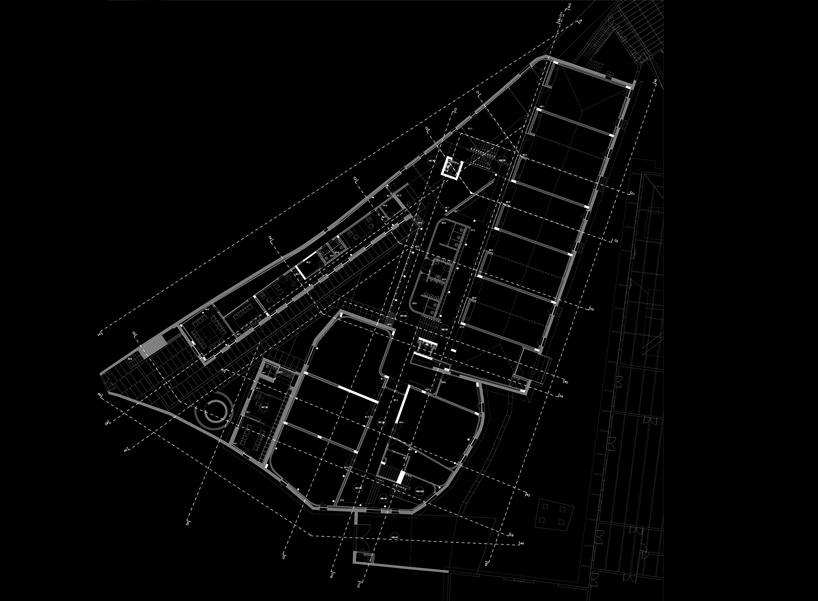 floor plan / level 0
floor plan / level 0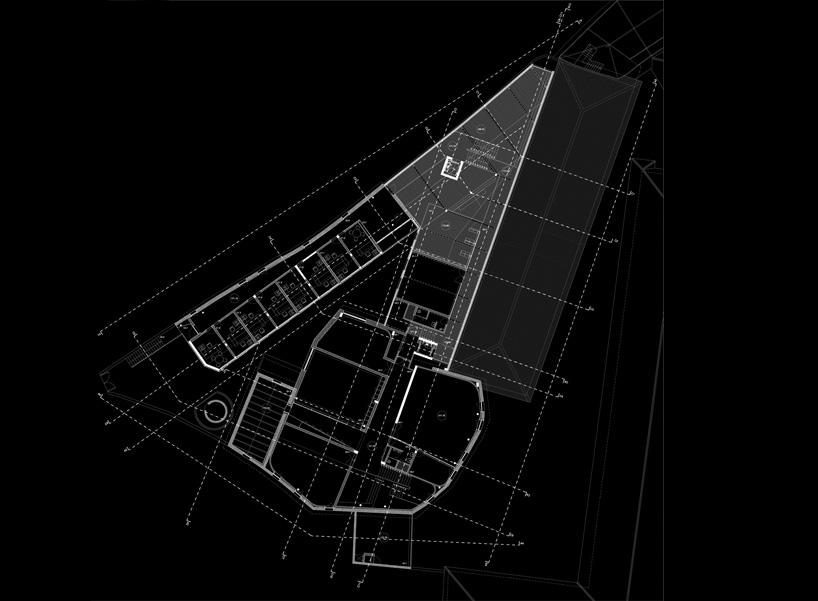 floor plan / level 1
floor plan / level 1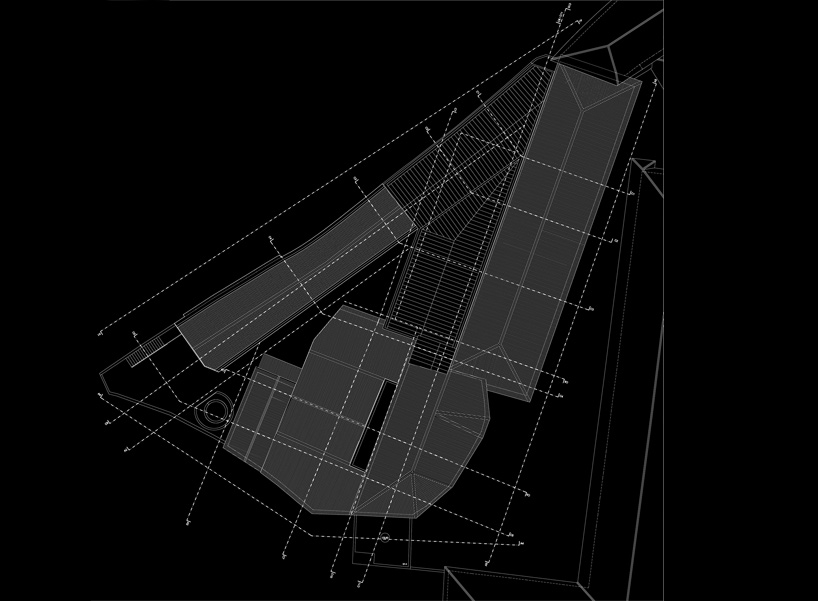 roof plan
roof plan section
section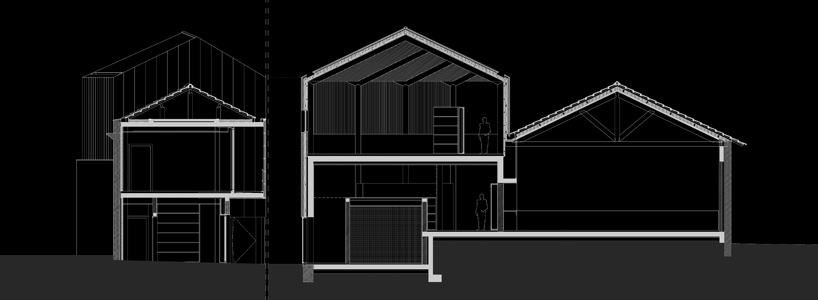 section
section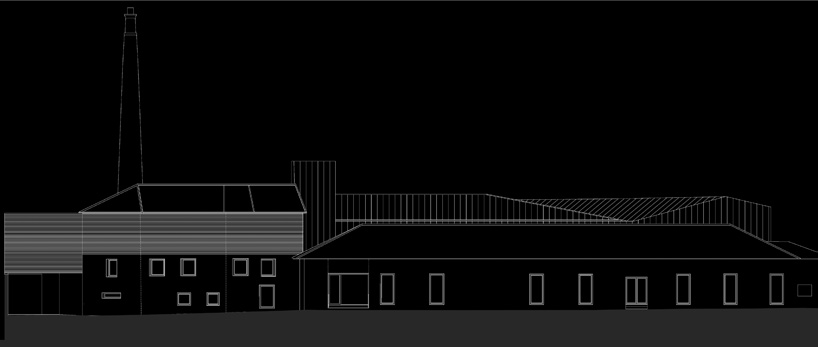 elevation
elevation








