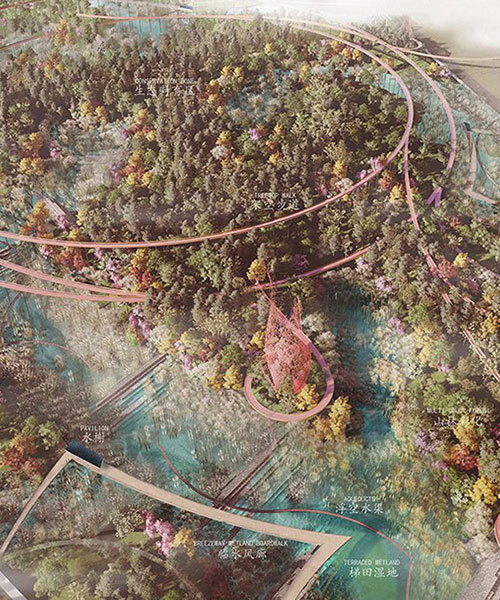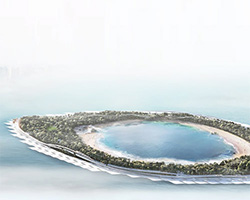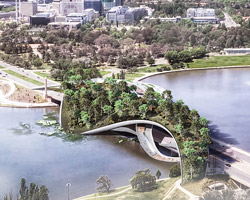architecture firm cx landscape introduces ‘phoenix nest’ a wetland park proposal situated within the landscape of chengdu, china. with the aim to respect and highlight the existing natural habitat, the design touches the earth lightly to generate an intricate elevated walkway amid the trees, that will serve as a regional landmark.

arial view
all images courtesy of cx landscape
the site of the project is considered to be of high environmental value, with the terrain and satellite data that has been acquired from the area, being the driver of the overall landscape pattern. through meticulous analysis of the information that was gathered, cx landscape has delineated the central conservation zone and the terraced wetland forms, with evident respect towards the current topography. in fact, all proposed constructions are designed to be reversible.

wetland view
this new central reserve is to become the green core of the whole wetland park, playing the role of preserving the original ecological habitats and the gene bank of native species. human beings will only be the observers of the ecological restoration process. with the park site sitting on a hillside with over 20 meters’ drop, the access paths of the proposal are elevated from the preserved forest, giving full play to its natural progress.

mountain reserve view
in the proposal, the cx landscape team introduces a terraced wetland unit system in order to promote regenerative storm water conveyance, with minimal disturbance to the current topography. four units will encircle the central conservation zone, with each one being a self-functioning run-off treatment structure, at a size of approximately 20 hectares. the whole system is connected through overflow gabion weirs. a cascading aqueducts bypass system is designed to lift the treated water at each wetland unit and transport it to the outlet pond of the lower-level wetland. gabion weirs will create micro terrain and form puzzles for the waterway, sculpturing the wetland surface.

cave view
each wetland unit collects the urban run-off and the reclaimed water from the adjacent city blocks. it becomes part of the water sensitive urban design (WSUD) component, that contributes to creating a sponge city in the broader area of chengdu. the large-scaled wetland park is divided into small resilient and flexible systems, which are interconnected but perform their duties separately.

phoenix nest – sections
the ‘phoenix nest’ elevated walkway, floating above the central conservation zone and the wetland system, forms a land art for the region. the inner ring serves as a core connection point, linking different zones in and out of the park. the outer ring is for recreation, and stretches out to form treehouse tea-rooms, mountain slides, tree surfing adventure, bouncing sky-net, and other facilities.
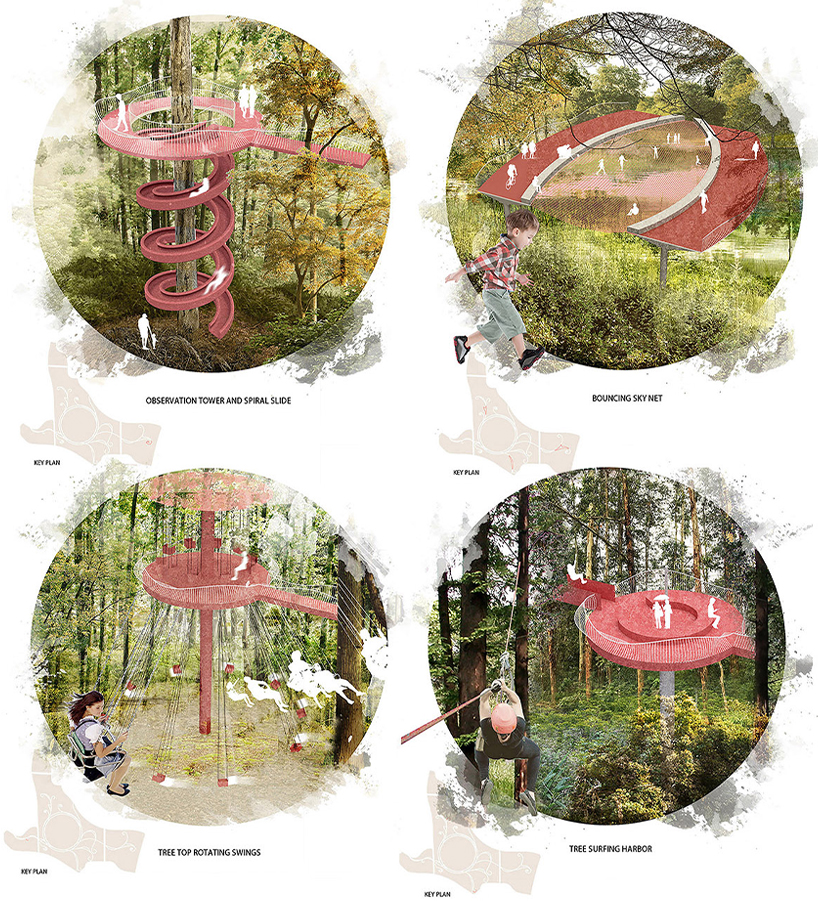
phoenix nest – nodes

plan

analysis diagrams

sections
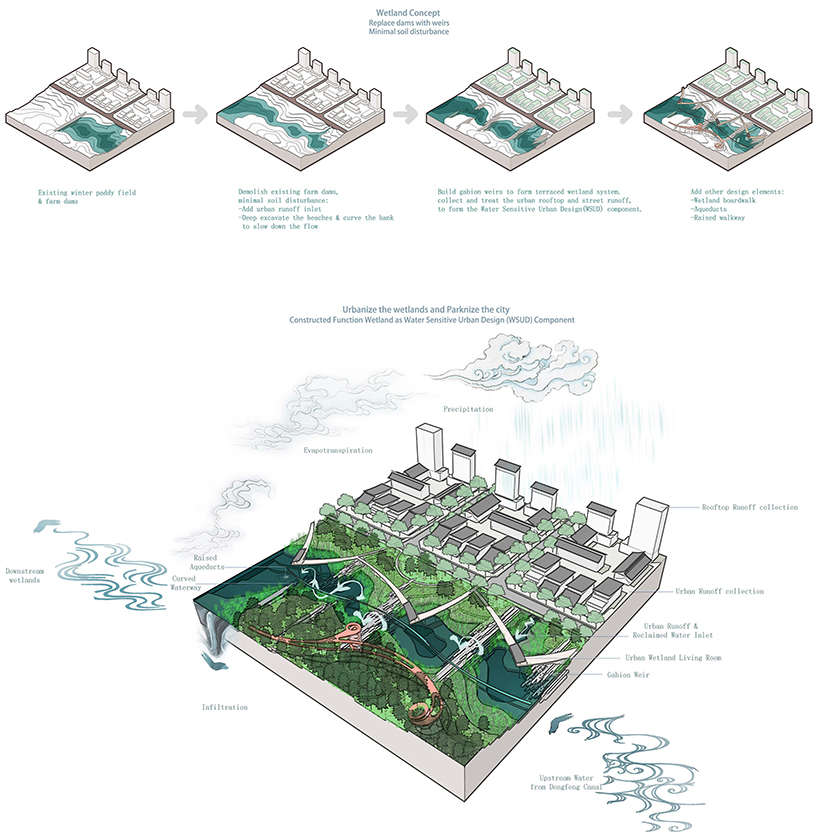

gabion-weir terraced wetland unit system
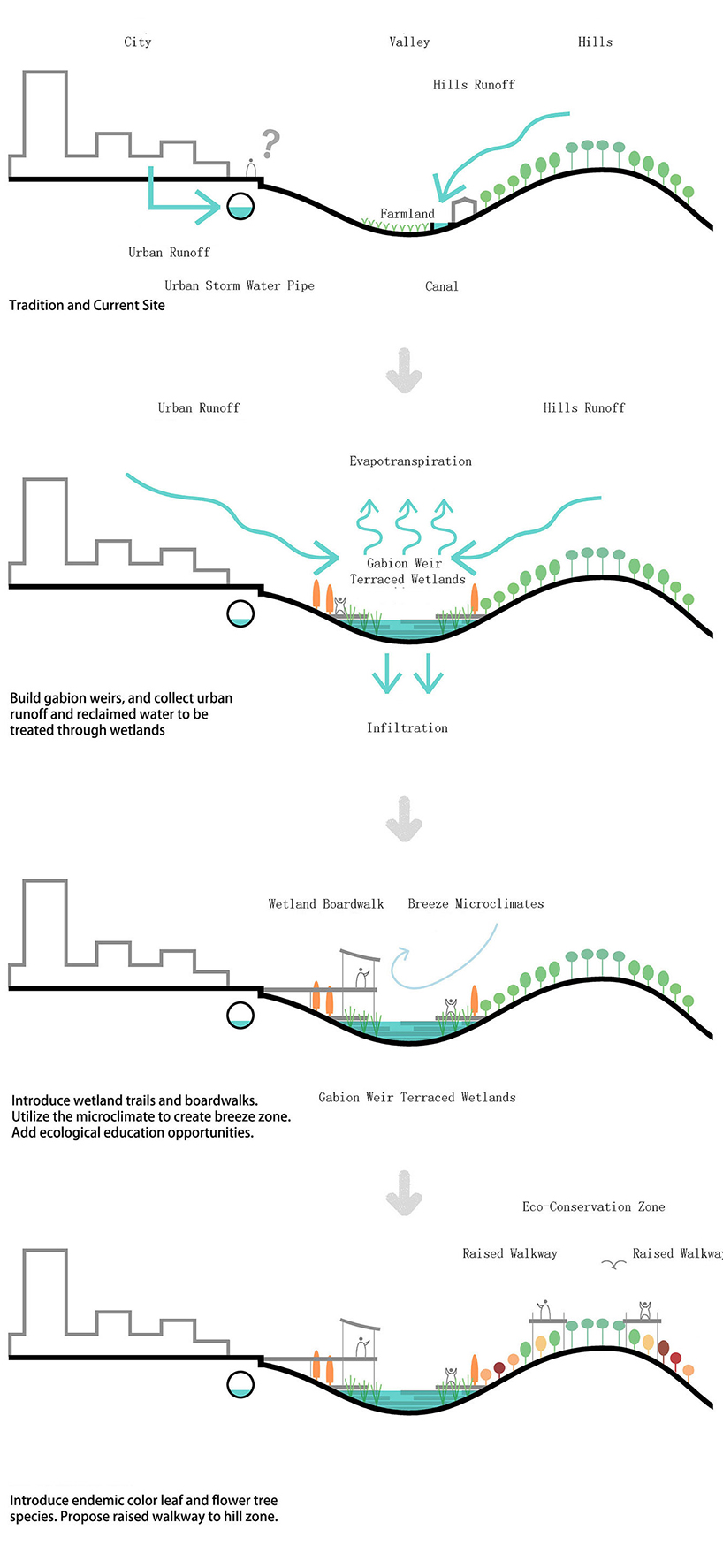
wetland urbanism
project info:
name: the phoenix nest wetland park
designer: cx landscape
design team: george zhuo, jing peng, simon zhao, jackie gu, yue zeng
location: chengdu, sichuan, china
designboom has received this project from our ‘DIY submissions‘ feature, where we welcome our readers to submit their own work for publication. see more project submissions from our readers here.
edited by: myrto katsikopoulou | designboom
