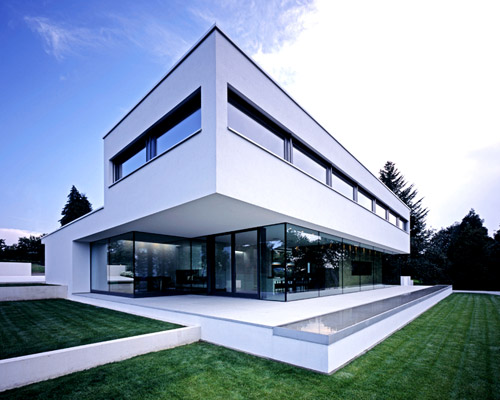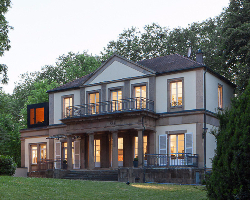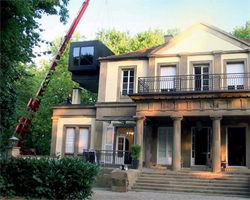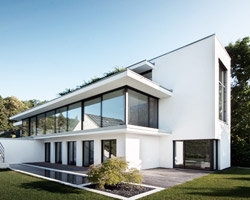a villa celebrating nature and transparency by anna philipp
all images courtesy of philipp architekten
‘villa P’ by anna philipp of philipp architekten is situated on a small mountain ridge in southern germany with expansive views to the north. to meet this specific situation, the main living area of the house is completely glazed with frameless windows where a family of six can enjoy the sun and the neighboring scenery. within this glass box, a key element appears in the shape of a cube lined with elm panels. it contains the kitchen and staircase while forming the static backbone for the attic located above. meanwhile, other noble materials such as the light gray natural stone, oak wood, and smooth white plaster surfaces determine the ascetic architecture, whose pure attributes are also reflected in the landscape gardening.
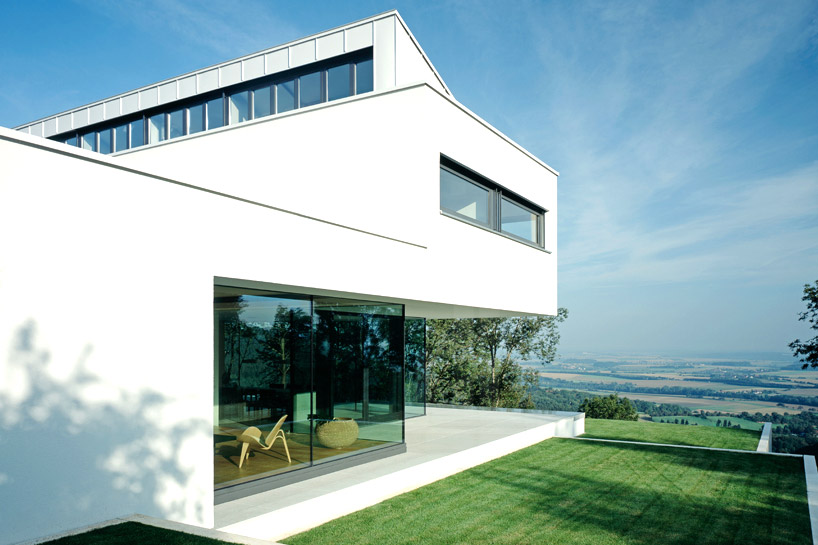
an 80-kilometer distant view over the plains of hohenlohe, germany
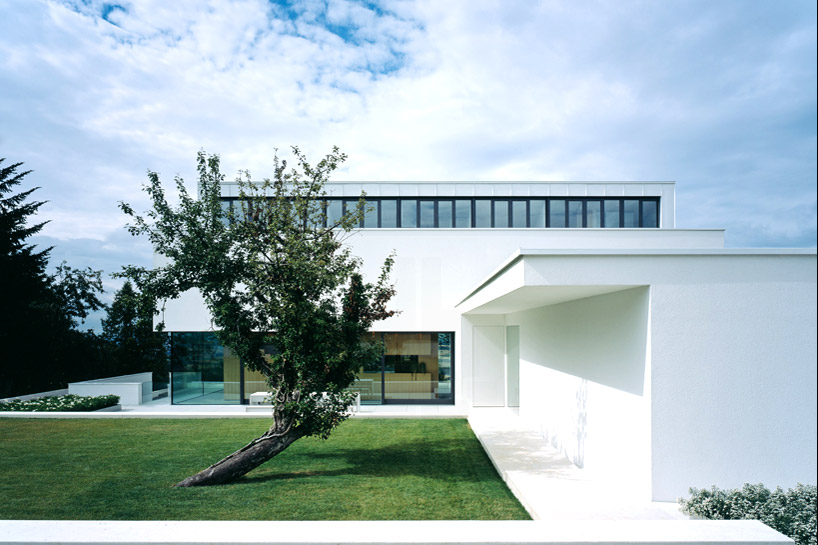
the view from the east shows the recessed panel roof
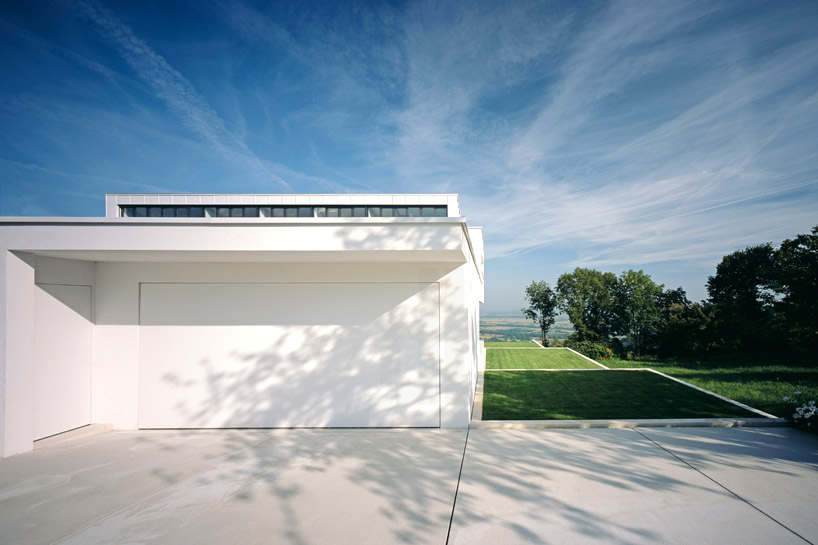
next to the garage there is a side entrance for the family of six
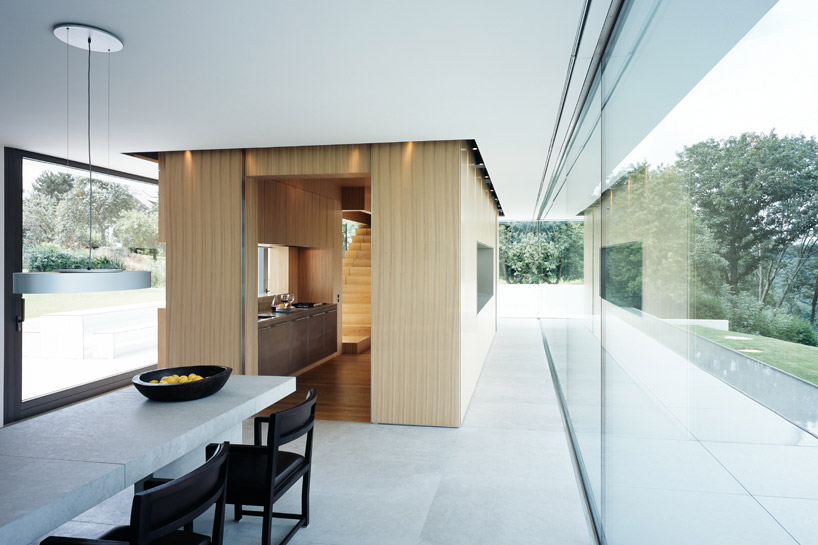
the wooden cube sitting inside the completely glazed ground floor contains both kitchen and staircase
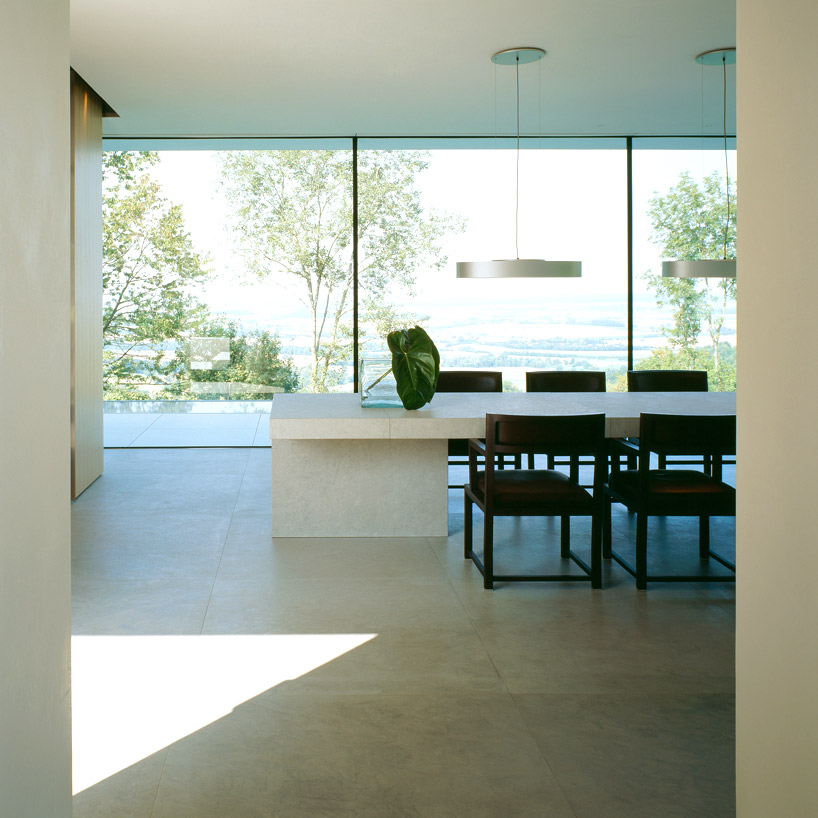
the dining table, designed by the architect, is made of a spanish limestone called bateig, the same material as the floors and bathroom
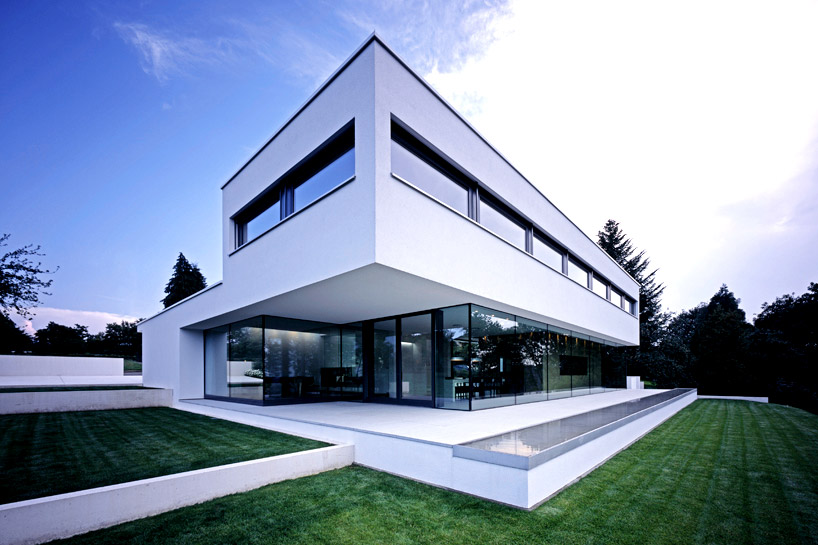
the white colored walls of the purist landscape gardening
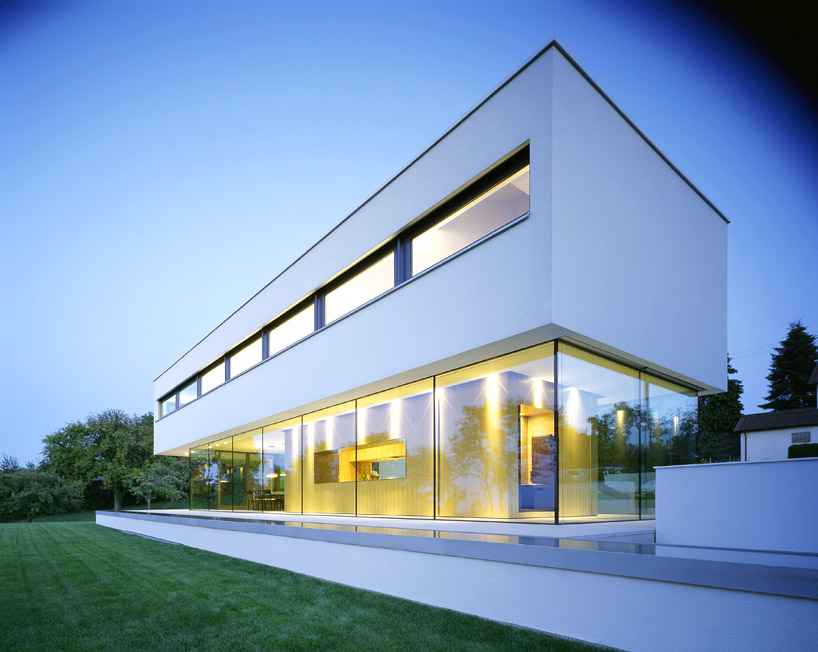
the frameless glazing of the ground floor offers the view into nature
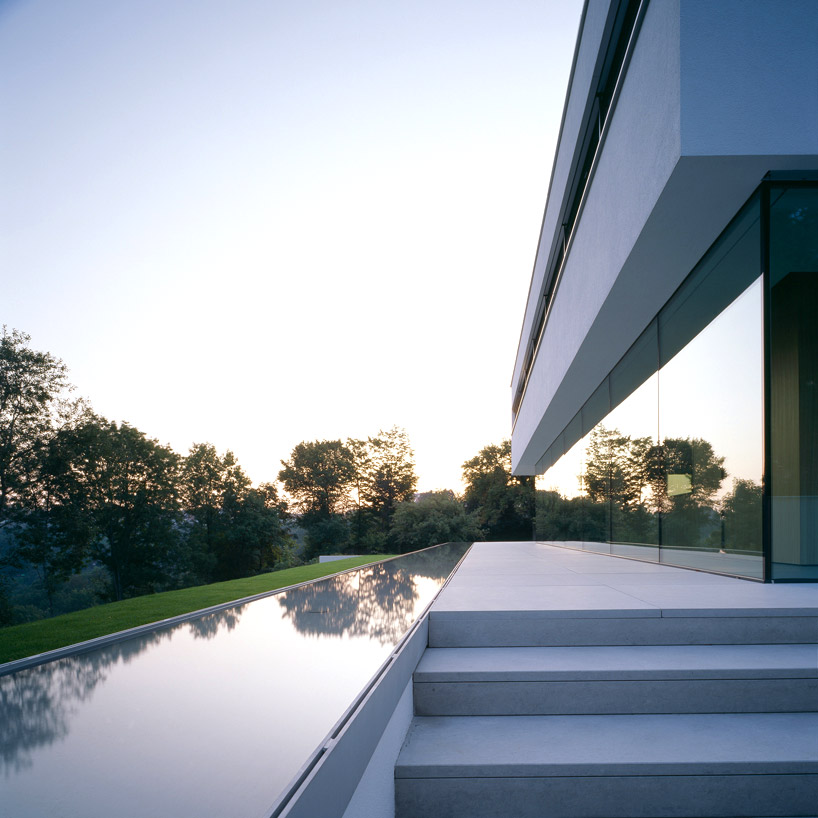
a 20-meter-long water basin, which can be illuminated in all colors, is set along the northern side of the building
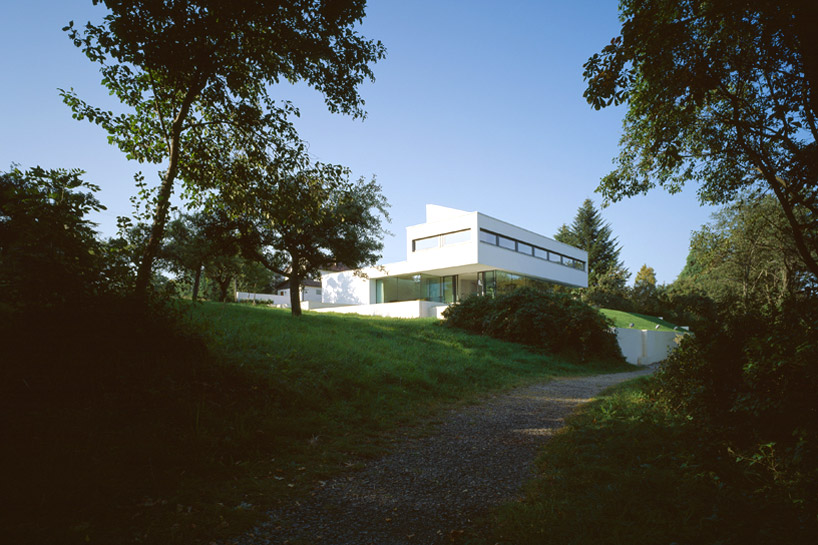
view of the residence from the road
designboom has received this project from our ‘DIY submissions‘ feature, where we welcome our readers to submit their own work for publication. see more project submissions from our readers here.
