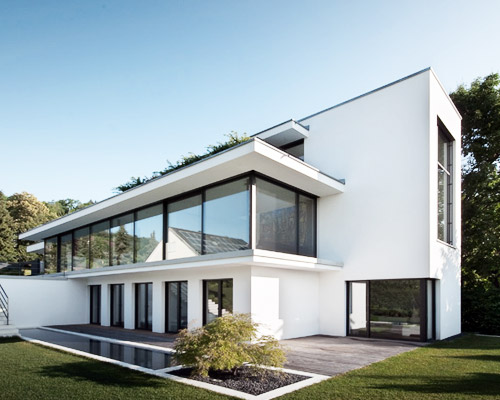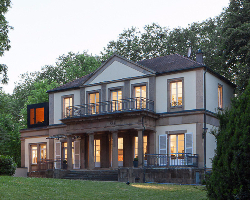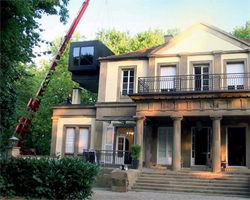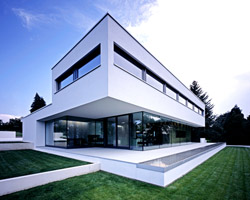philipp architekten places a study in white at the foot of the swabian alb
all images courtesy of anna philipp architekten
overlooking the swabian alb’s lush terrain in southern germany, philipp architekten has set ‘a study in white’ – a residential home situated on a long and narrow plot of land at the foot of the highland region. conceptually, the property’s extreme proportions are organized through the use of a tree line, a water line and an art line. the latter divides the building into a horizontal public space containing the areas for living, cooking and eating, while a vertical, private area with a library and office provides the family with an opportunity to retreat.
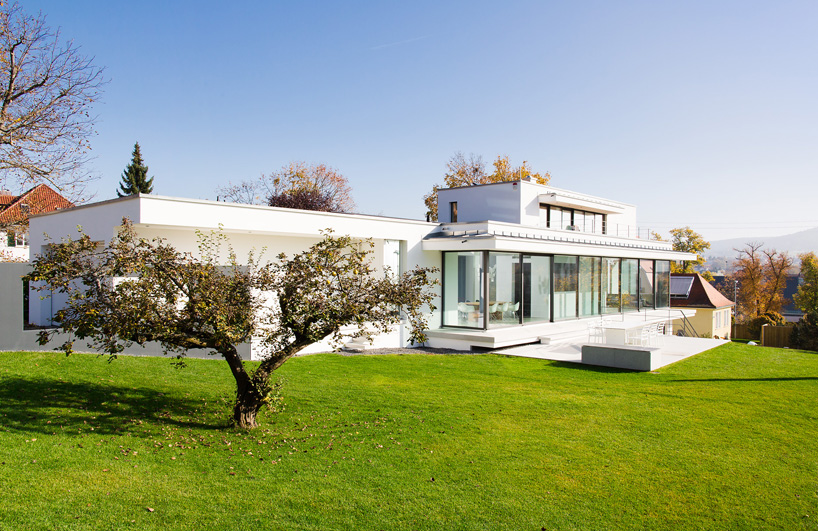
the villa stretches over 33 meters and is integrated on the narrow plot
the family’s great passion for art and graphic design has been incorporated throughout the entire dwelling, lending the scheme a sense of creative expression. the spacious villa opens to the south, benefiting from natural light flooding the interior through huge picture windows. strategically placed skylights further maximize the abundant daylight, leading from the entrance to the dining area.
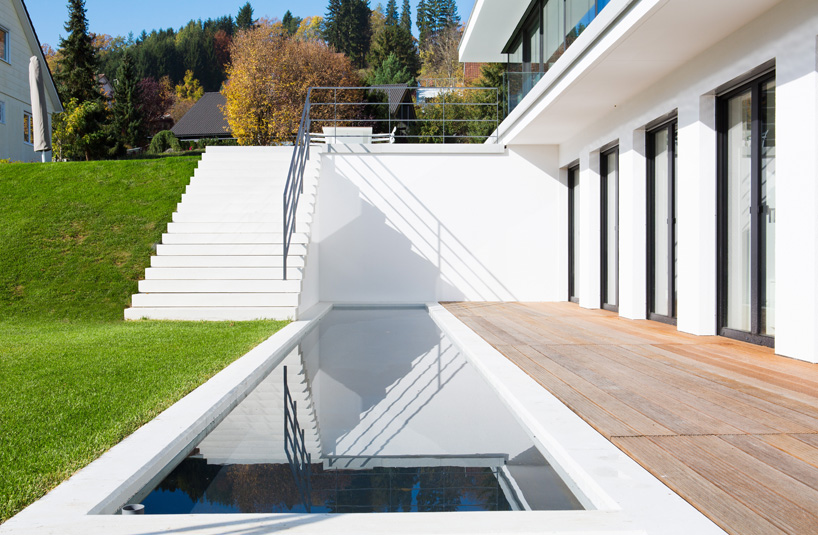
a water basin and a large terrace are placed in front of the private area
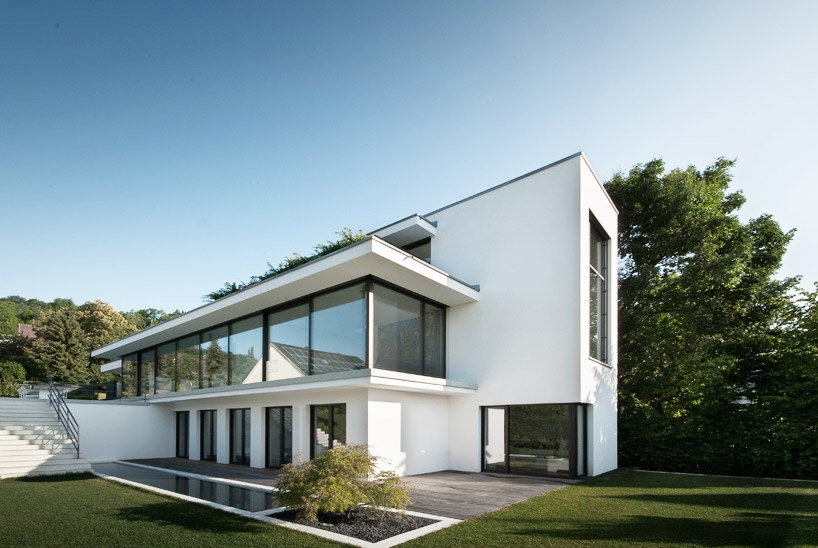
the spacious villa opens to the south, benefiting from the natural light flooding the interior
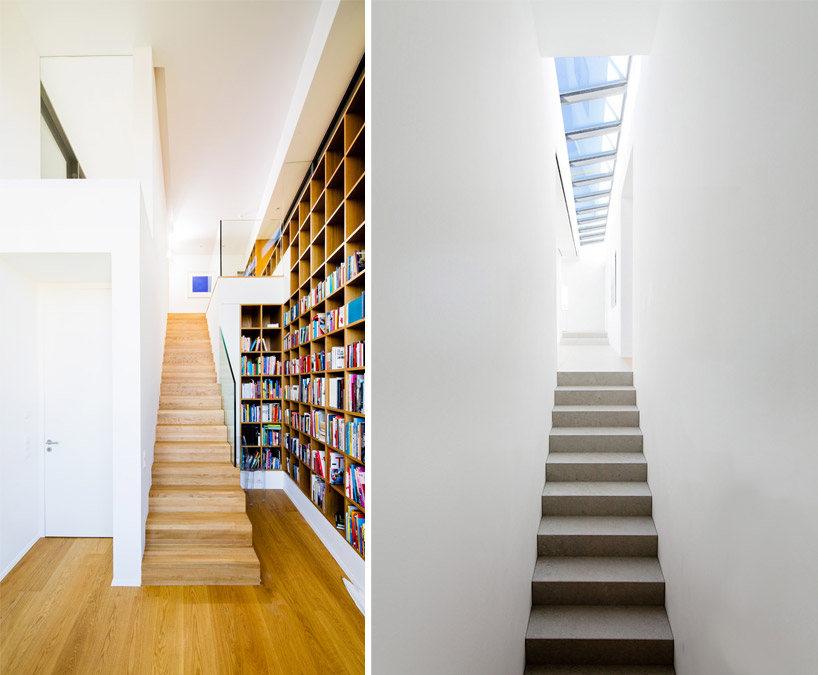
the purist staircase in white shows a view of the skylight
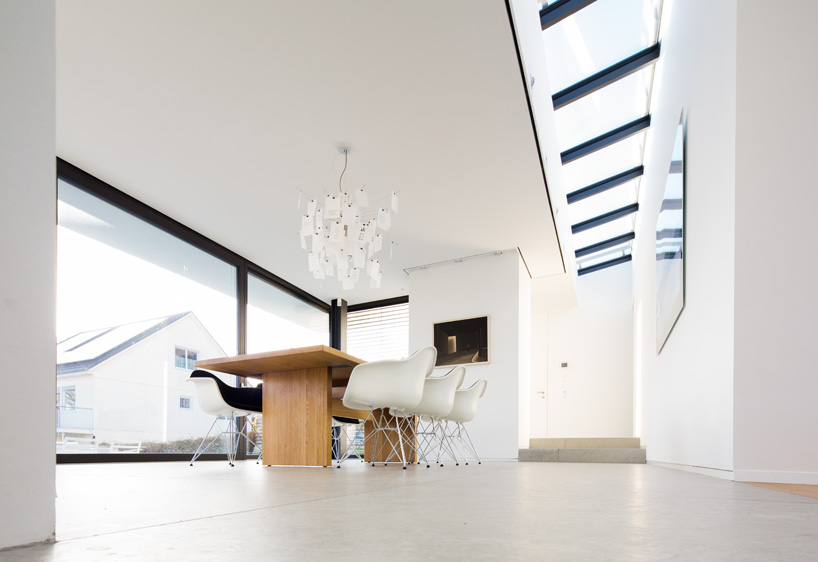
strategically placed skylights maximize the abundant daylight and lead from the entrance to the dining area
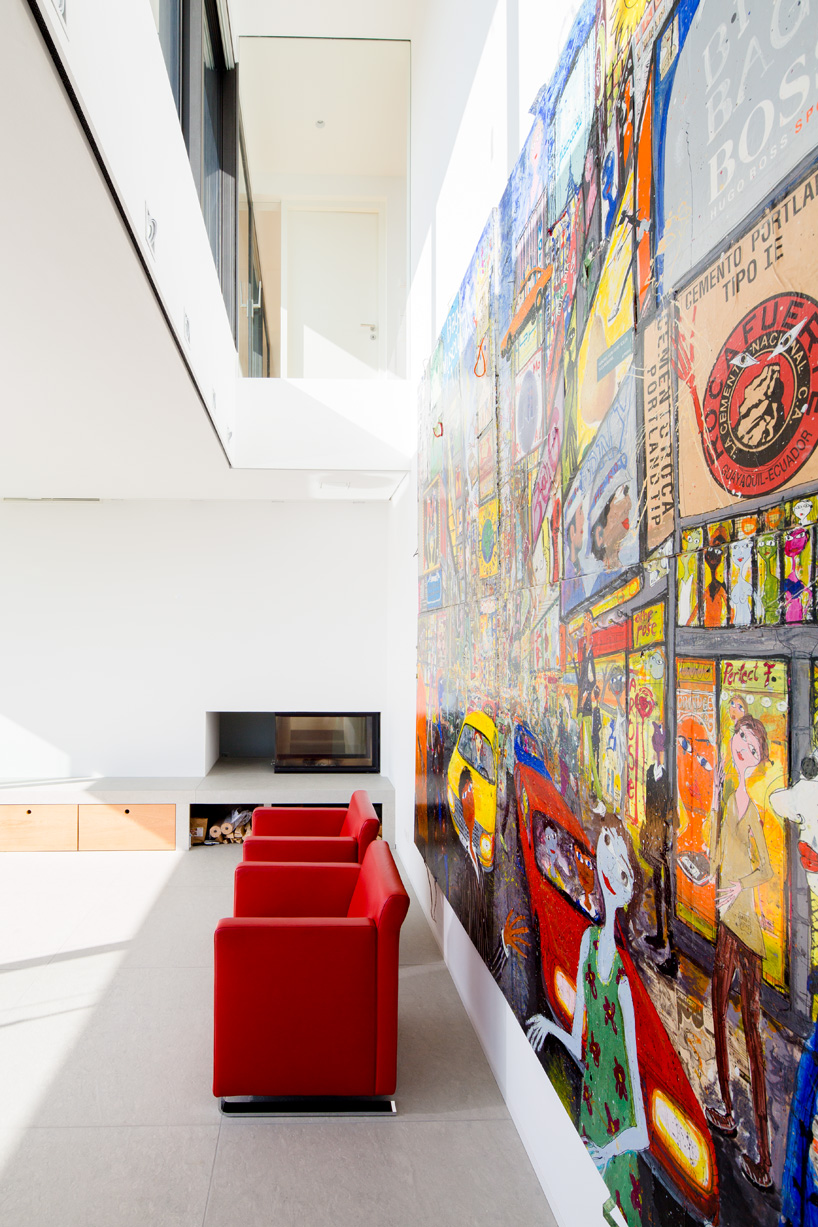
the open living area accommodates an impressive pop-art-graffiti wall
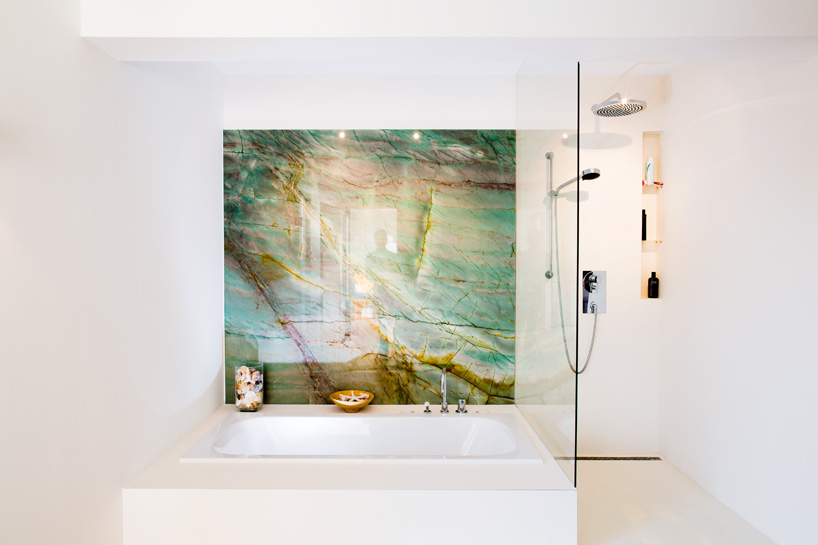
a brazilian natural stone plate adorns the bathroom
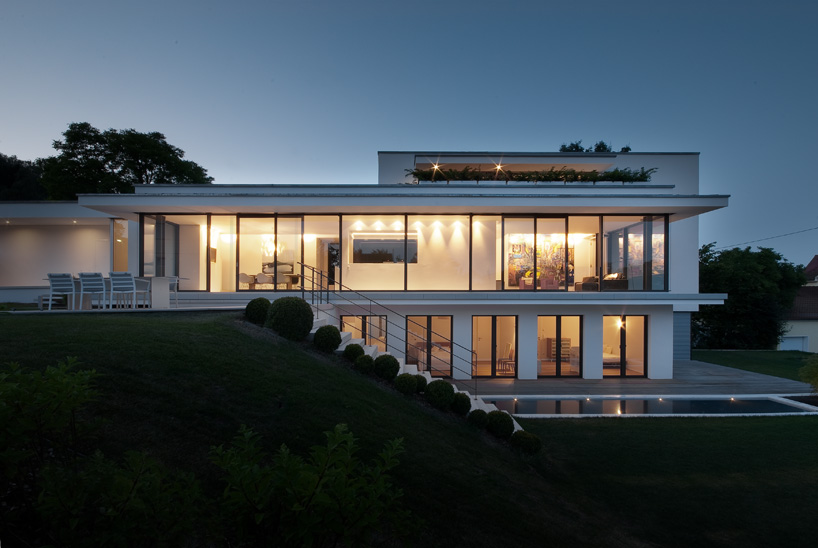
the villa at night
designboom has received this project from our ‘DIY submissions‘ feature, where we welcome our readers to submit their own work for publication. see more project submissions from our readers here.
