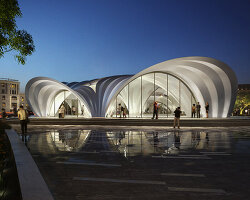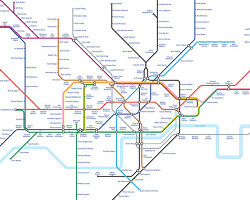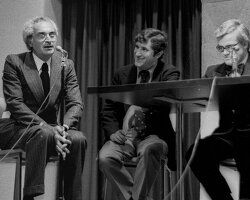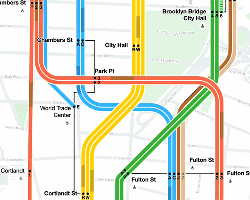KEEP UP WITH OUR DAILY AND WEEKLY NEWSLETTERS
as visitors reenter the frick in new york on april 17th, they may not notice selldorf architects' sensitive restoration, but they’ll feel it.
from hungary’s haystack-like theater to portugal’s ethereal wave of ropes, discover the pavilions bridging heritage, sustainability, and innovation at expo 2025 osaka.
lina ghotmeh will design the qatar national pavilion, the first permanent structure built at the giardini of venice in three decades.
designboom steps inside the al-mujadilah center and mosque for women by diller scofidio + renfro in the heart of doha's education city.
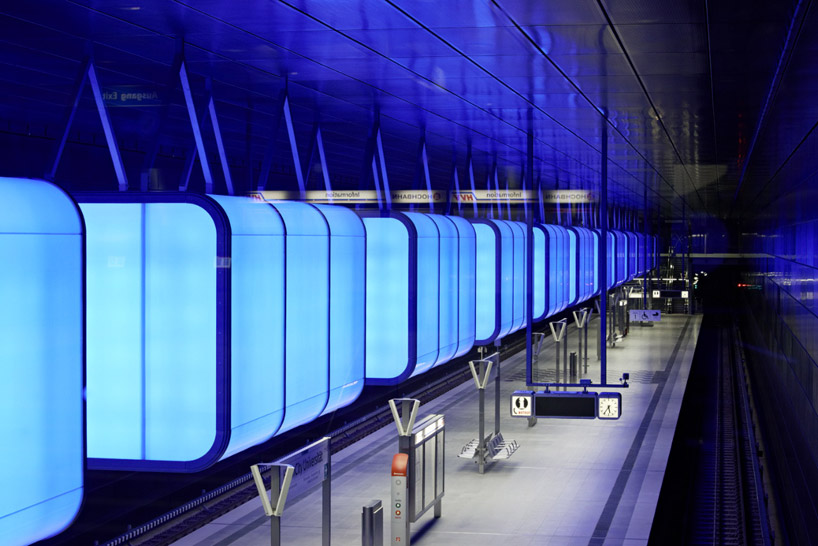
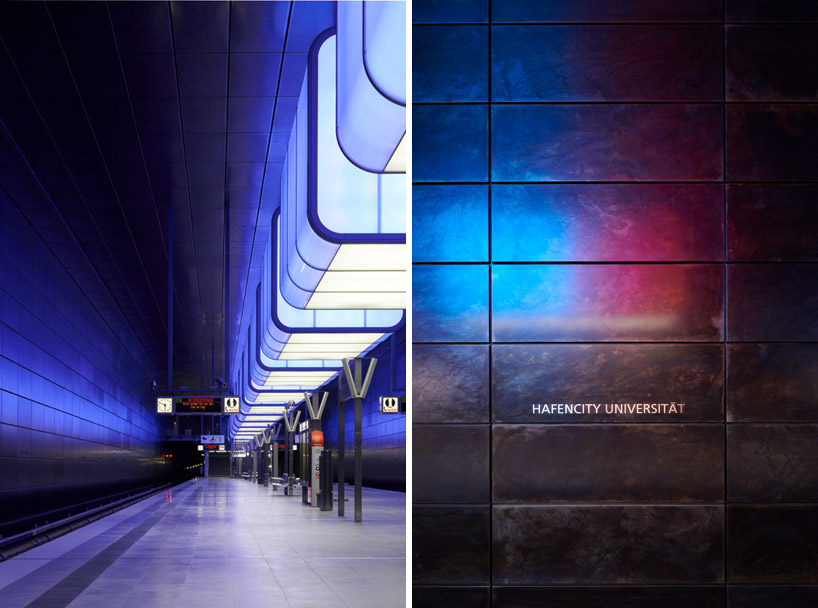 the hanging boxes illuminate the cavernous underground image © markus tollhopf
the hanging boxes illuminate the cavernous underground image © markus tollhopf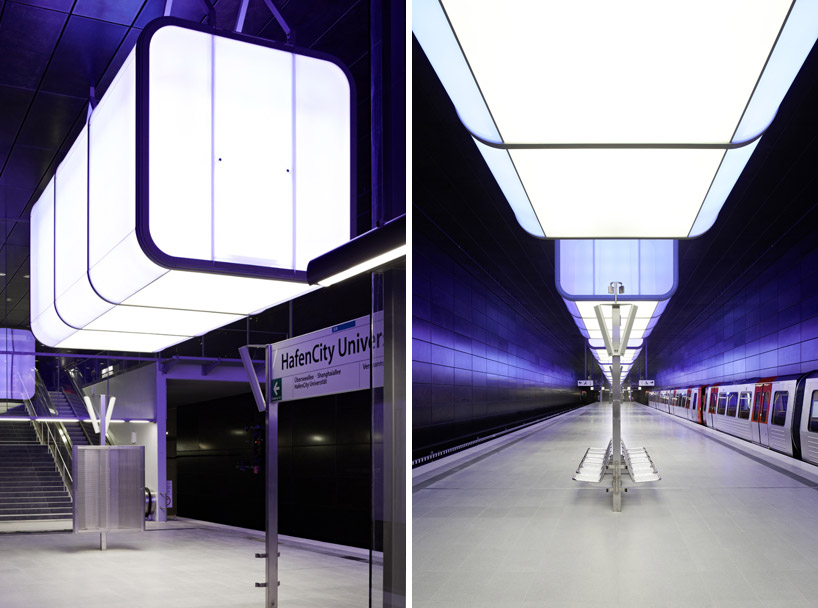 the large boxes are made from steel frames and translucent panelsimage © markus tollhopf
the large boxes are made from steel frames and translucent panelsimage © markus tollhopf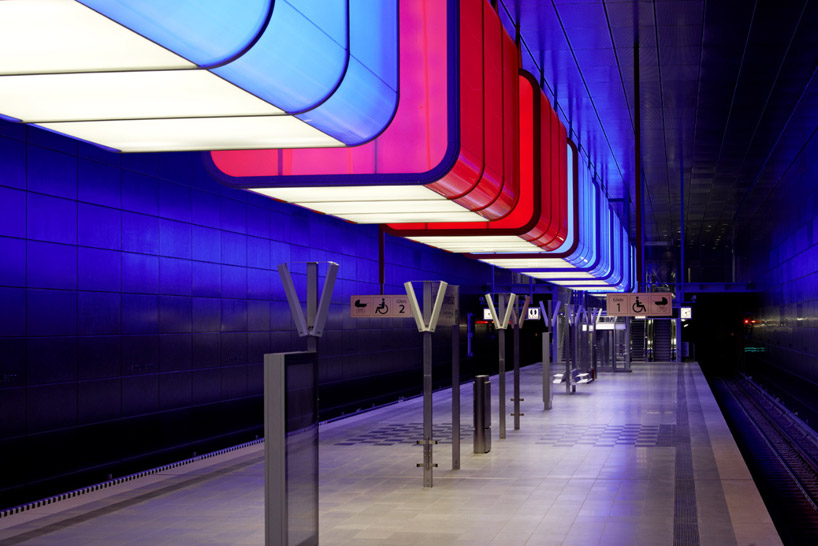 individual panels of each box can be controlled to coordinate certain lighting effectsimage © markus tollhopf
individual panels of each box can be controlled to coordinate certain lighting effectsimage © markus tollhopf image © markus tollhopf
image © markus tollhopf image © markus tollhopf
image © markus tollhopf elevators lead down into the spacious platform glowing from the boxesimage © markus tollhopf
elevators lead down into the spacious platform glowing from the boxesimage © markus tollhopf image © markus tollhopf
image © markus tollhopf image © markus tollhopf
image © markus tollhopf entrance into the subway platformimage © markus tollhopf
entrance into the subway platformimage © markus tollhopf