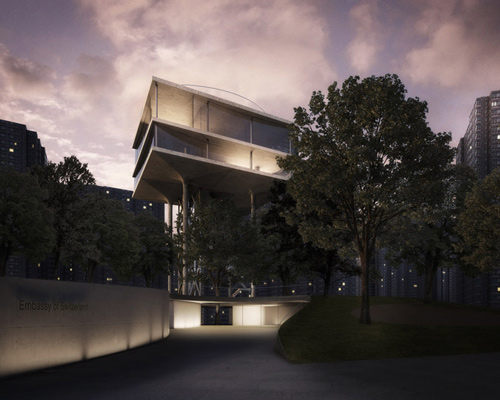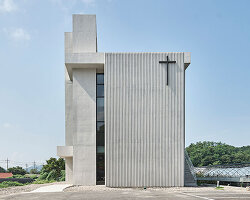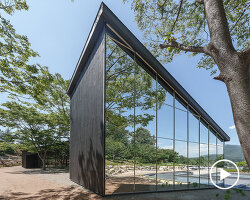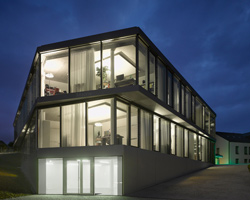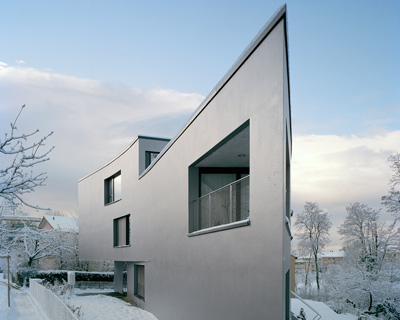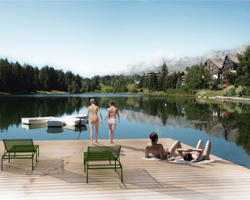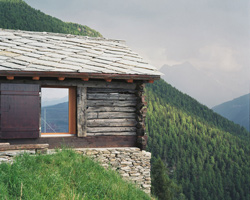‘swiss embassy’ by personeni raffaele schärer architects, seoul, koreaall images courtesy of personeni raffaele schärer architects
lausanne-based firm personeni raffaele schärer architects has placed within a competition for a ‘swiss embassy’ within the seodaemu-gu district of seoul. currently undergoing many transformations, the low-rise development is becoming a high-rise area, much like asia’s major cities. opposite the urban context of switzerland, this structure attempts to embrace the unfamiliar trend. hovering above the canopy of trees, four mushroom columns lift a pavilion to the maximum authorized height of the zoning code, joining the tall structures.
the small building program could not fulfill seven stories of tower, therefore this tree-house solution reached the height without constructing additional building space that would go unused. the chancery are placed on the lower floor and the residence for the ambassador are placed at the highest level. the roof-top garden extends the park spaces onto the site. at the end of a driveway, two separate entrances at a drop zone to fulfill safety protocols.
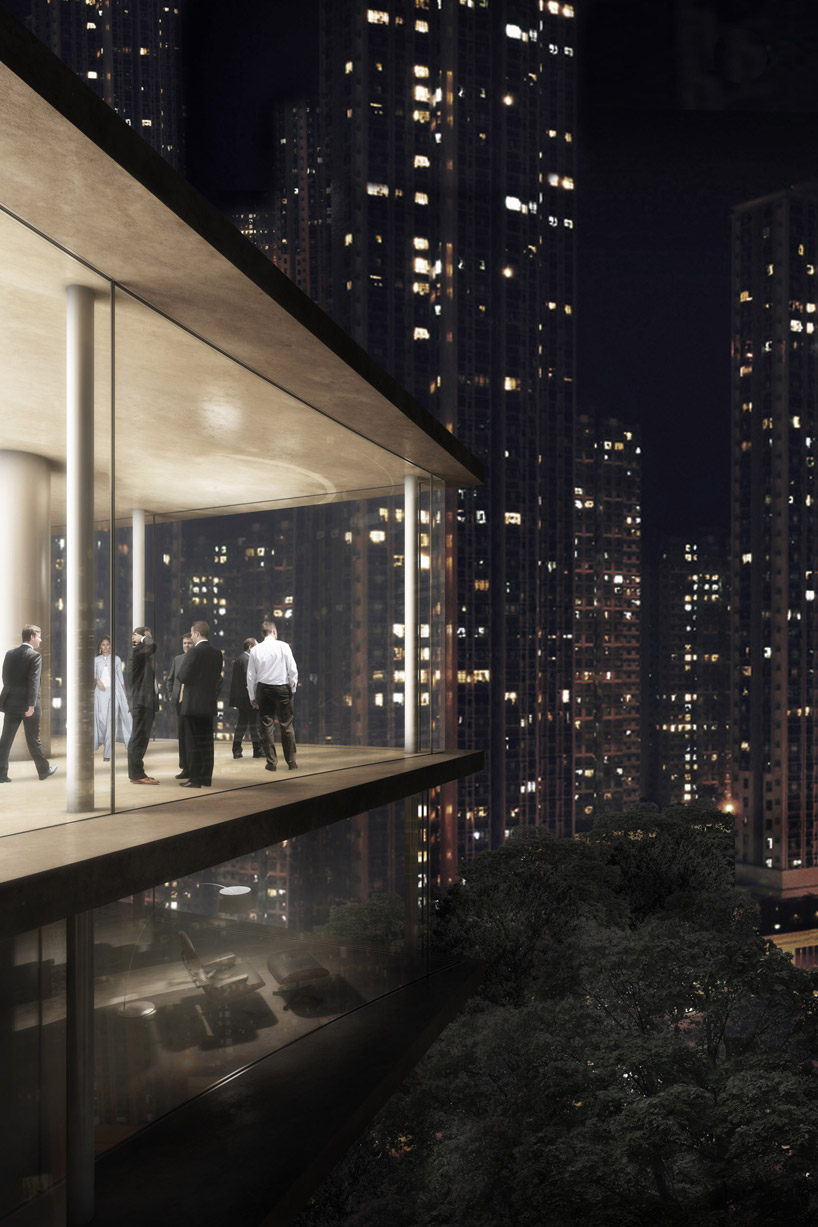 view of park from upper level
view of park from upper level
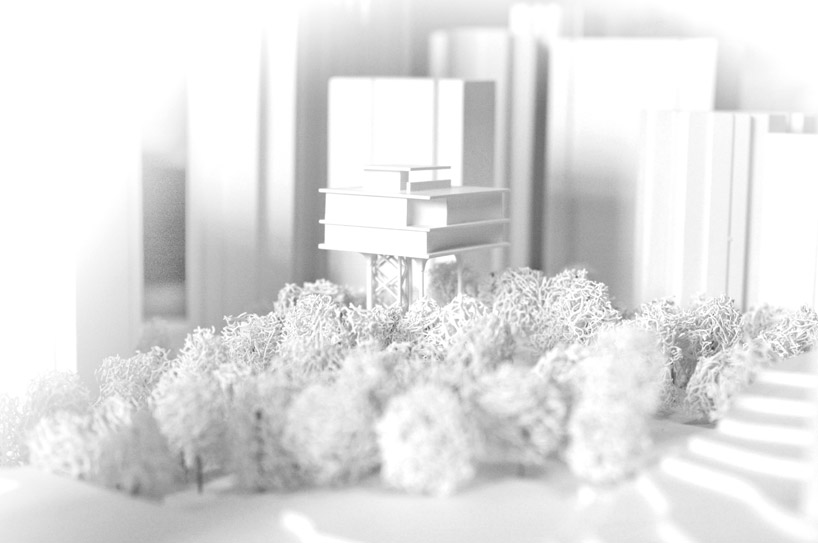 model
model
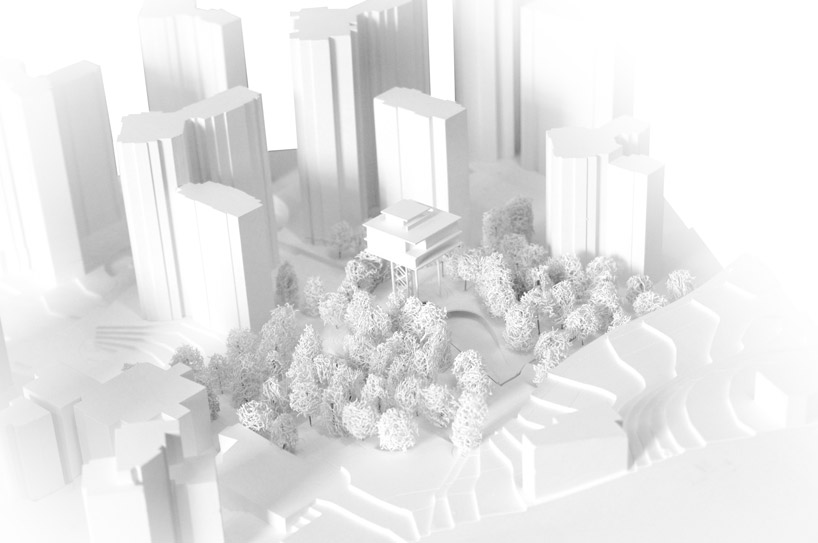 model
model
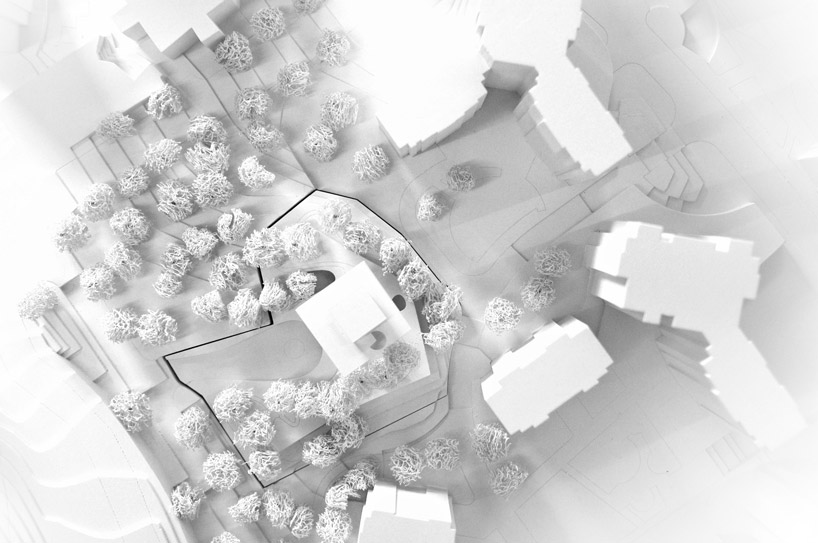 model
model
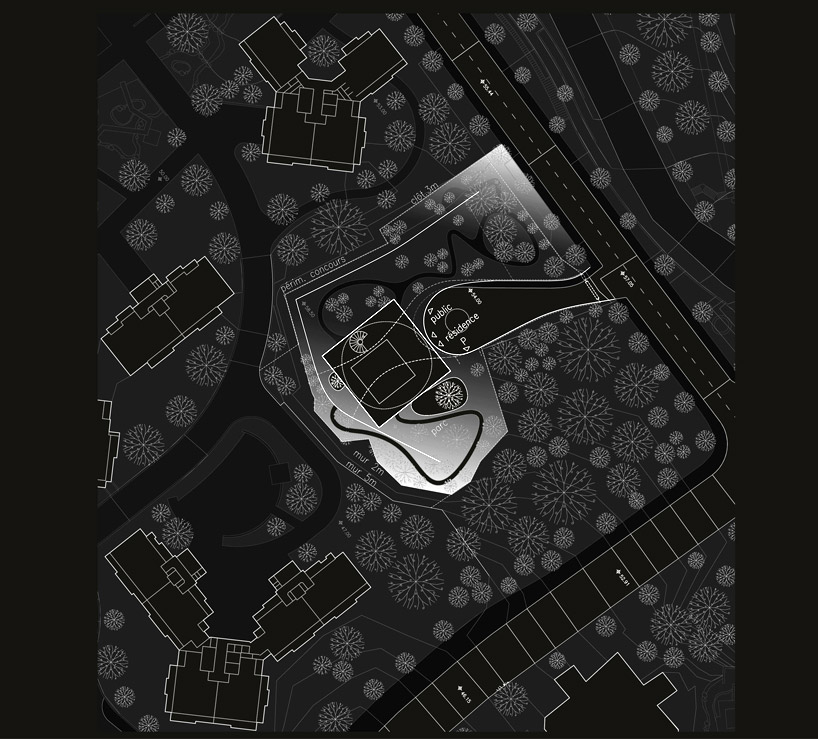 site plan
site plan
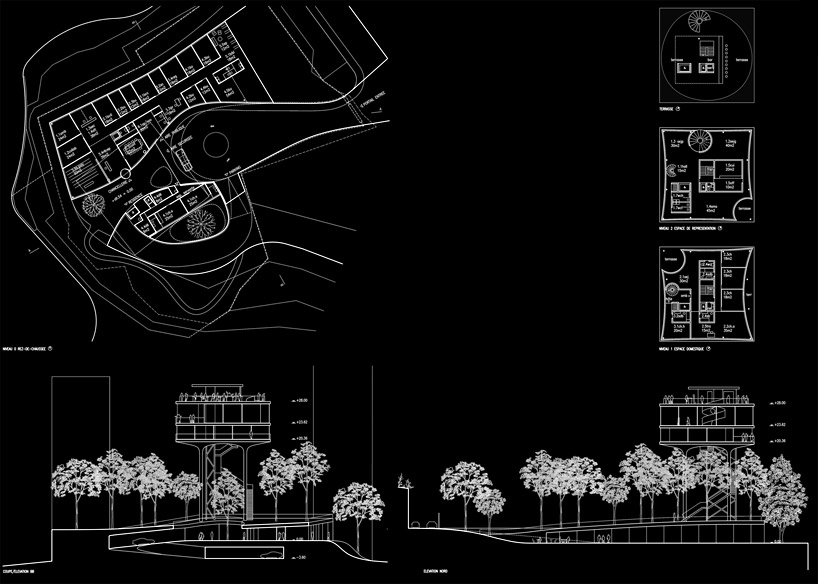 plans
plans
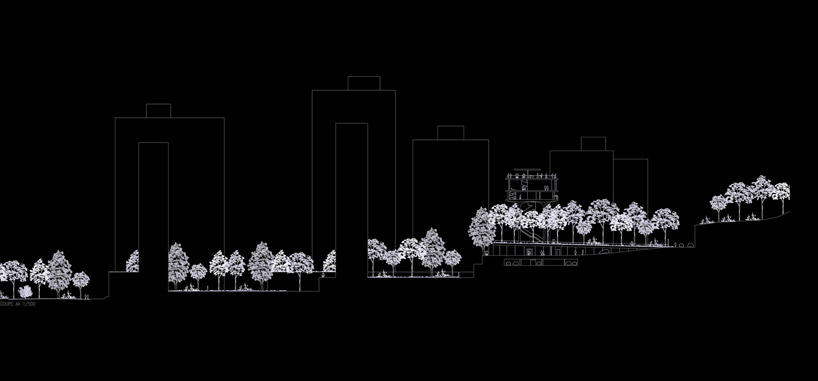 site section
site section
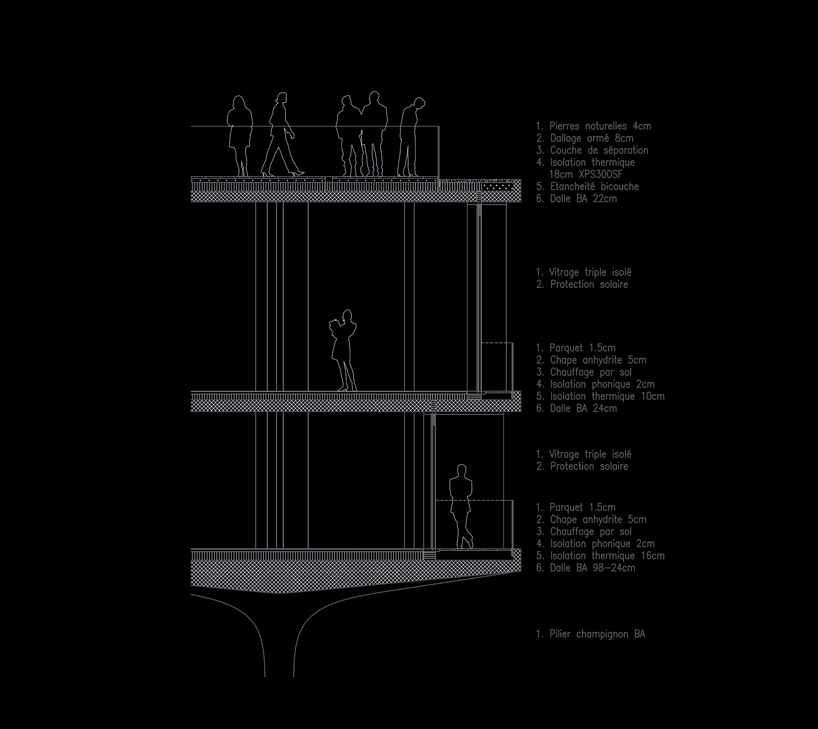 wall section detail
wall section detail
