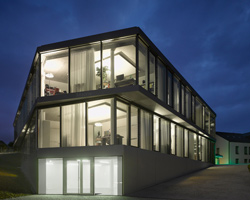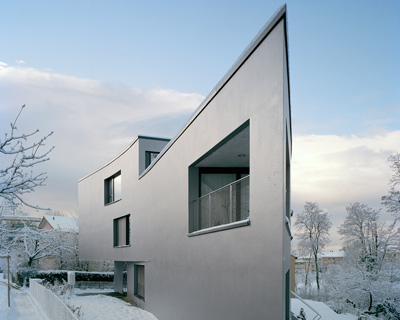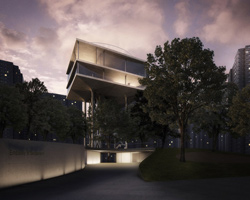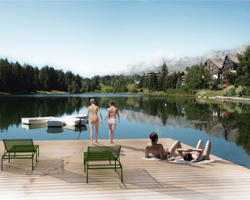KEEP UP WITH OUR DAILY AND WEEKLY NEWSLETTERS
happening now! thomas haarmann expands the curatio space at maison&objet 2026, presenting a unique showcase of collectible design.
watch a new film capturing a portrait of the studio through photographs, drawings, and present day life inside barcelona's former cement factory.
designboom visits les caryatides in guyancourt to explore the iconic building in person and unveil its beauty and peculiarities.
the legendary architect and co-founder of archigram speaks with designboom at mugak/2025 on utopia, drawing, and the lasting impact of his visionary works.
connections: +330
a continuation of the existing rock formations, the hotel is articulated as a series of stepped horizontal planes, courtyards, and gardens.
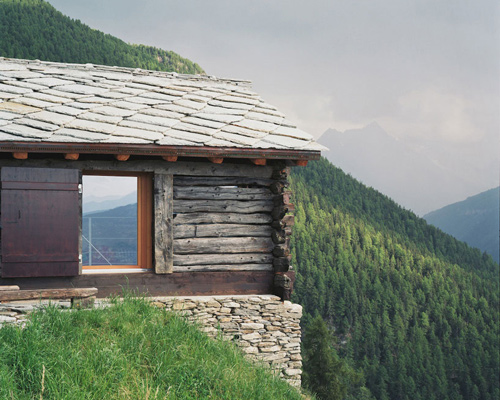
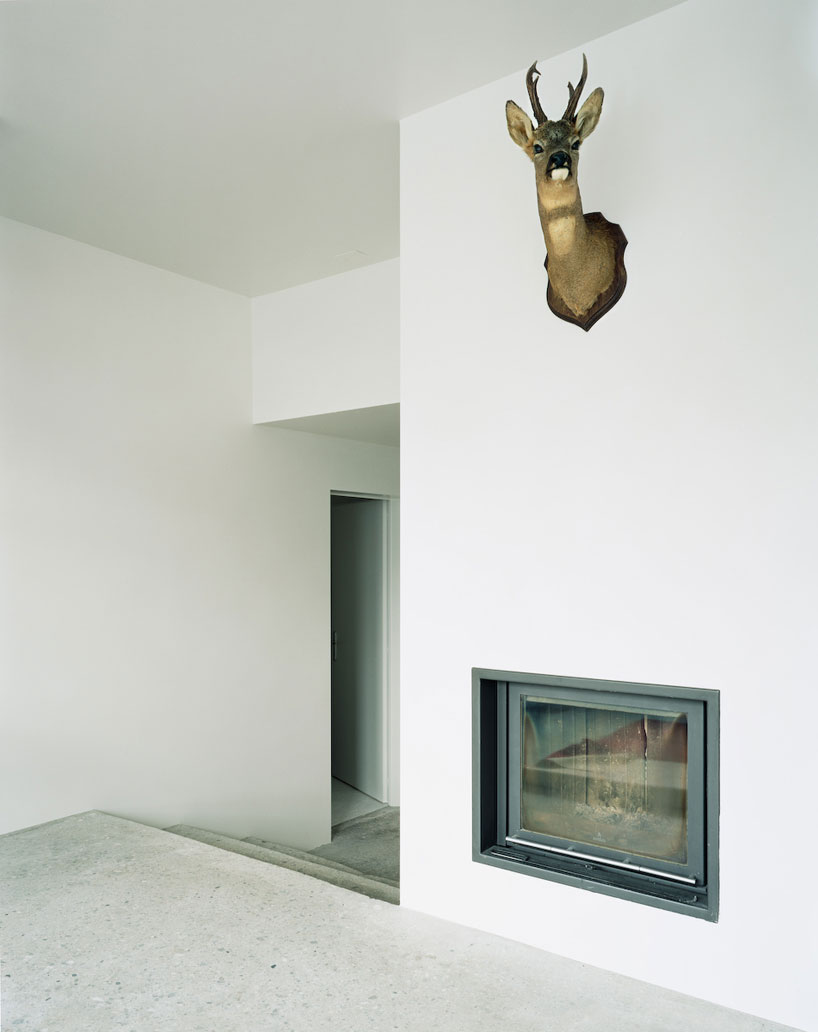 the fireplace provides heating for the cabinimage © tonatiuh ambrosetti
the fireplace provides heating for the cabinimage © tonatiuh ambrosetti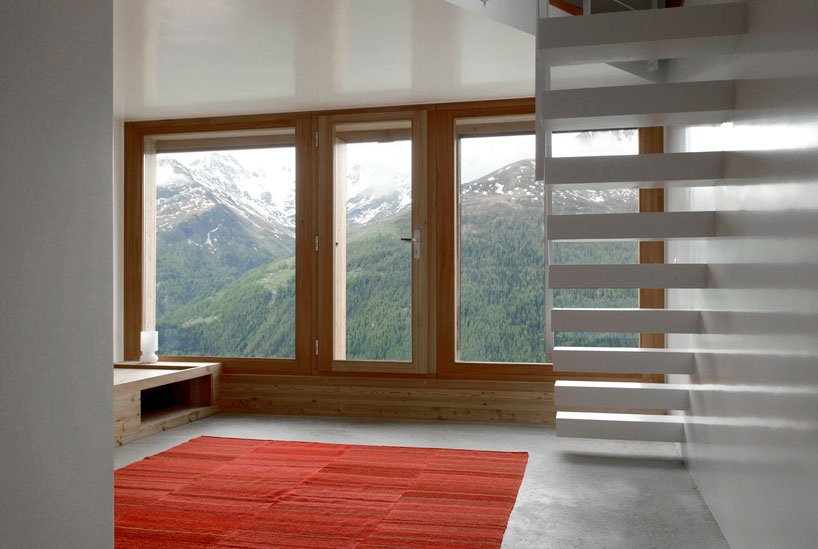 living room and dining room image © personeni raffaele schärer architectes
living room and dining room image © personeni raffaele schärer architectes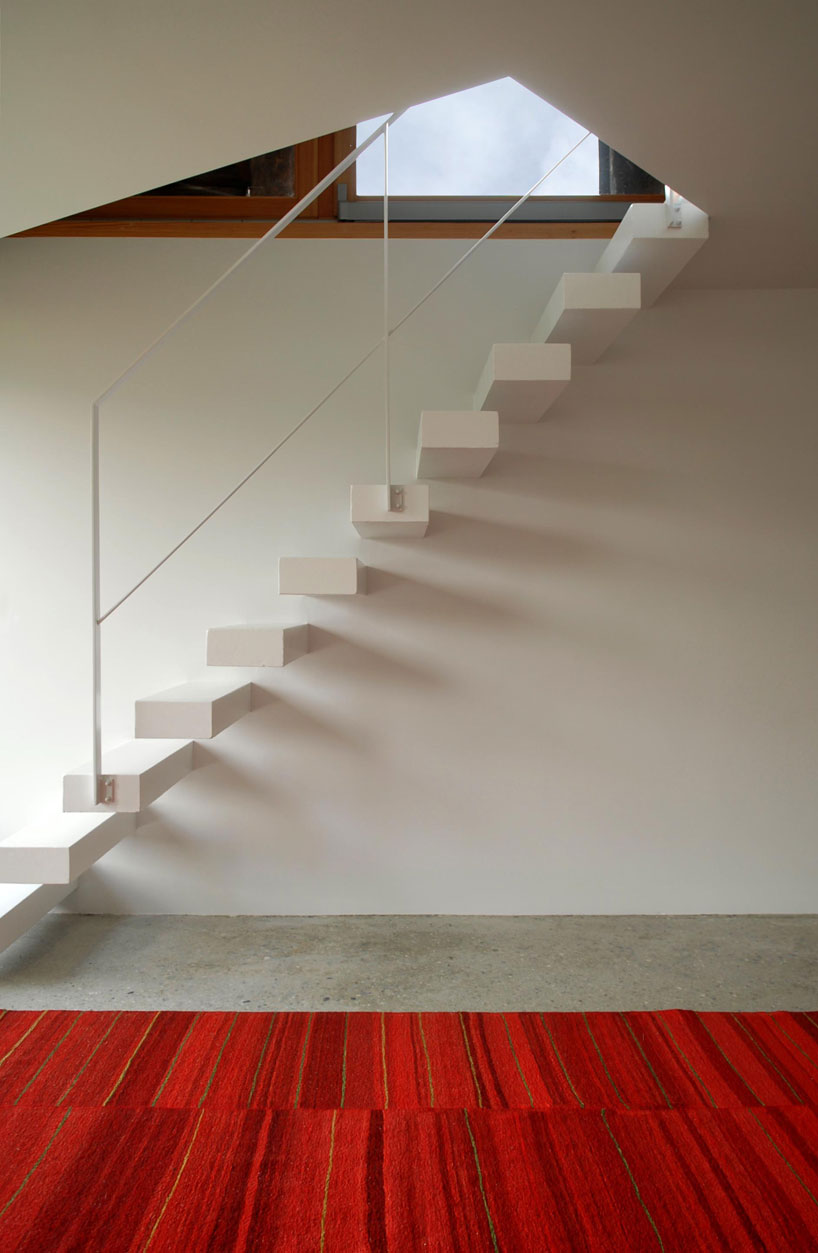 cantilevered stairs image © tonatiuh ambrosetti
cantilevered stairs image © tonatiuh ambrosetti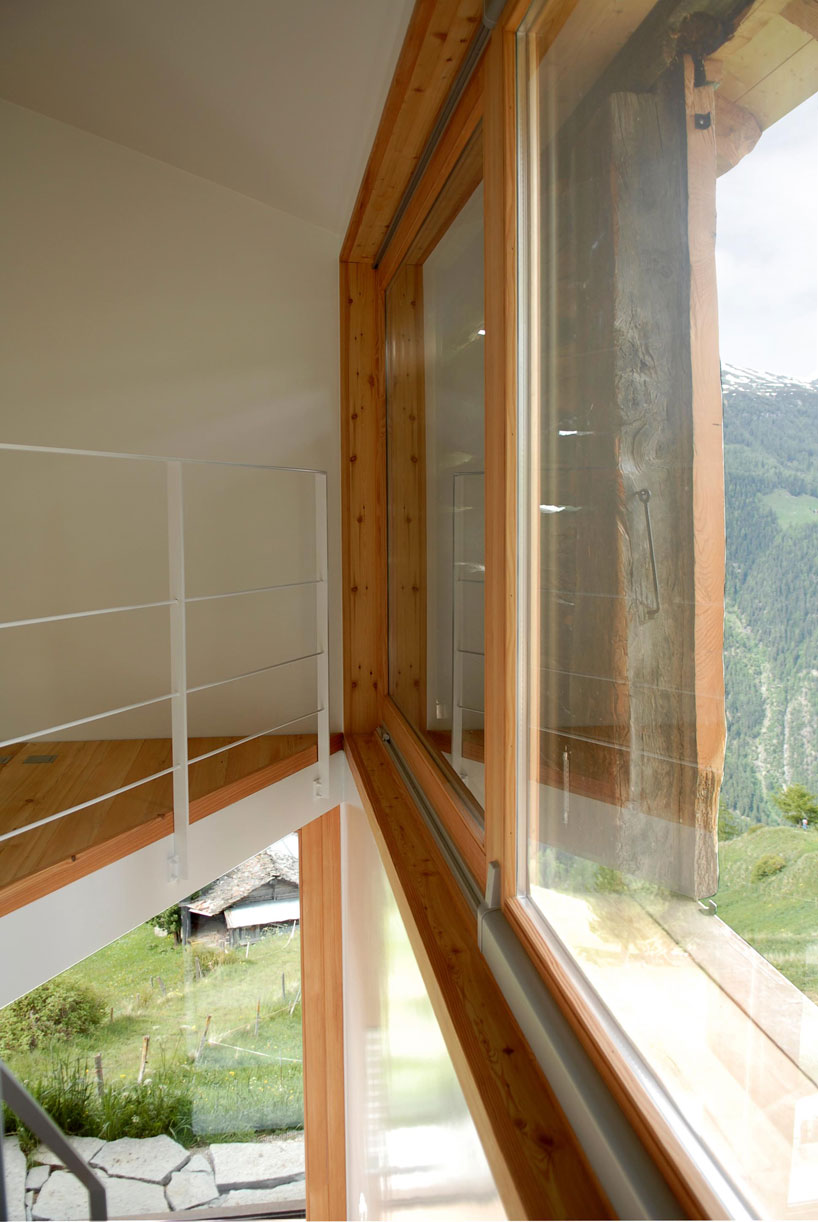 wood shutters close over windows on the second floorimage © tonatiuh ambrosetti
wood shutters close over windows on the second floorimage © tonatiuh ambrosetti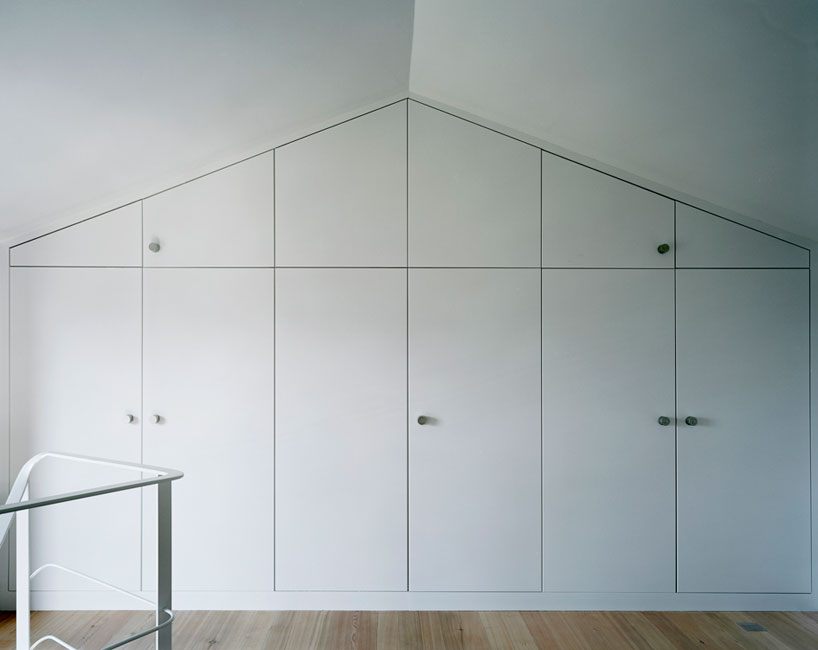 storage on second floorimage © tonatiuh ambrosetti
storage on second floorimage © tonatiuh ambrosetti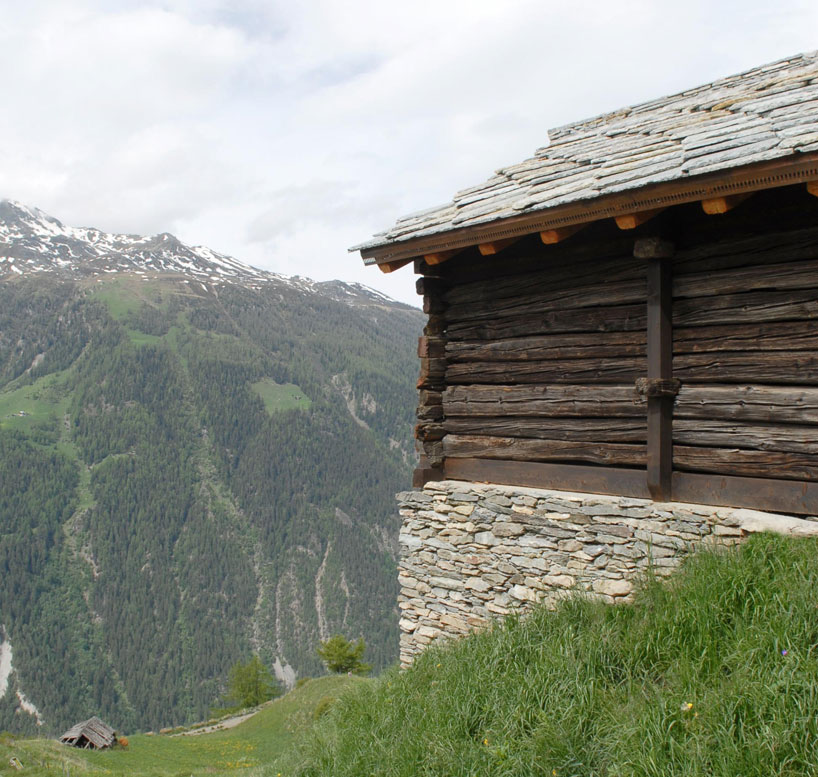 the original wood beams sit on top of a new stone-clad foundationimage © tonatiuh ambrosetti
the original wood beams sit on top of a new stone-clad foundationimage © tonatiuh ambrosetti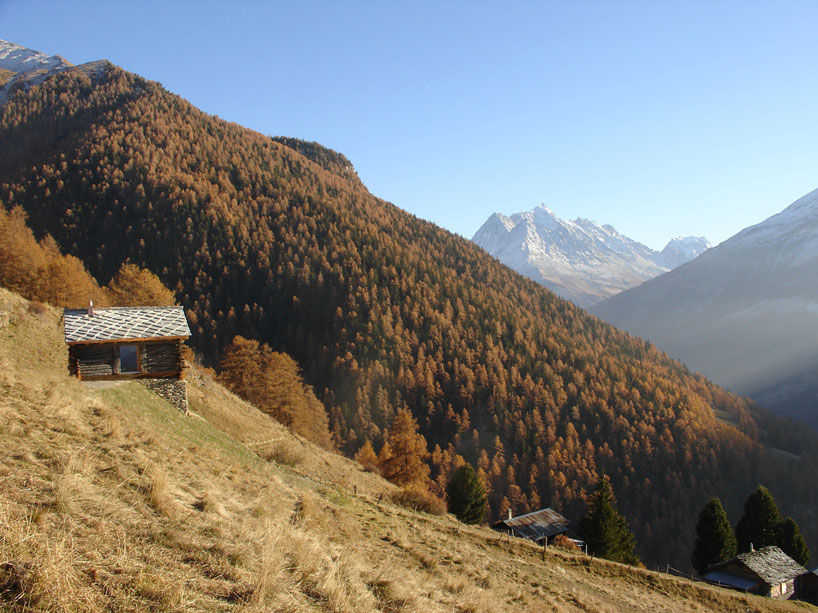 in context image © personeni raffaele schärer architectes
in context image © personeni raffaele schärer architectes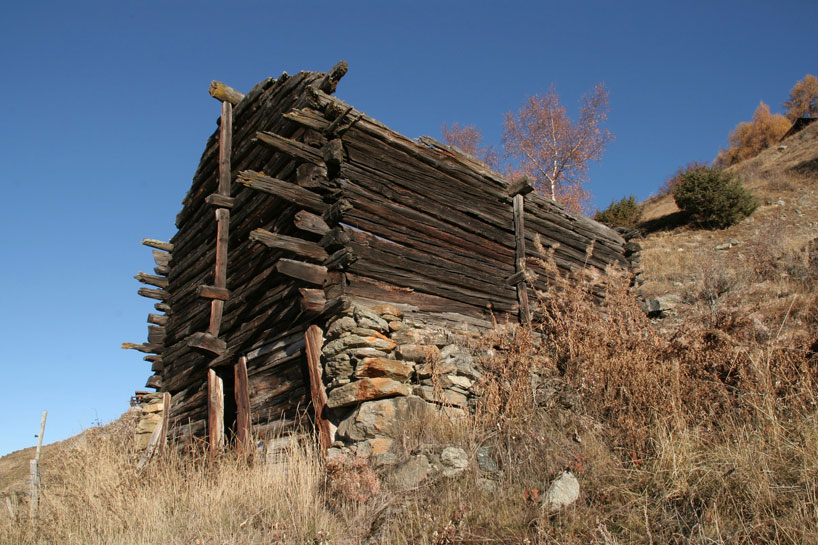 original structure image © personeni raffaele schärer architectes
original structure image © personeni raffaele schärer architectes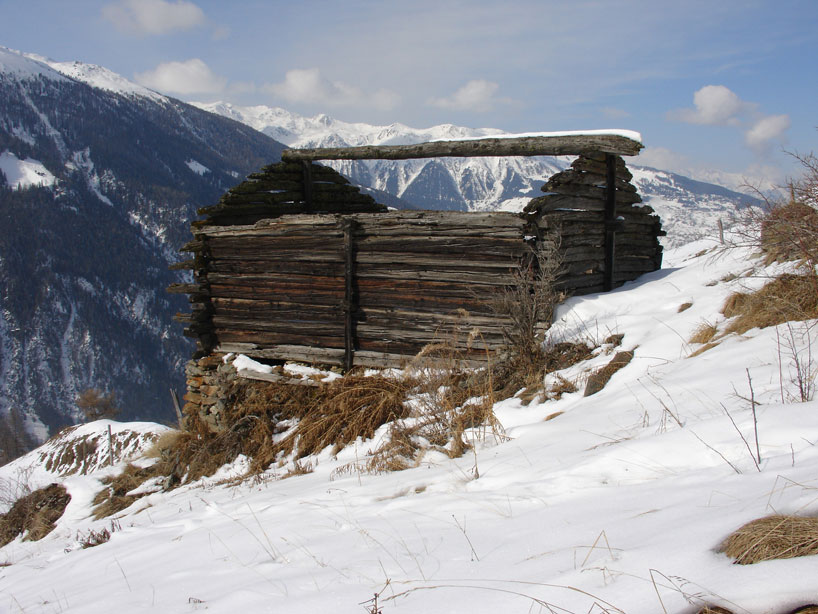 the beams were salvaged and reapplied in the exact same way on top of the new foundation image © personeni raffaele schärer architectes
the beams were salvaged and reapplied in the exact same way on top of the new foundation image © personeni raffaele schärer architectes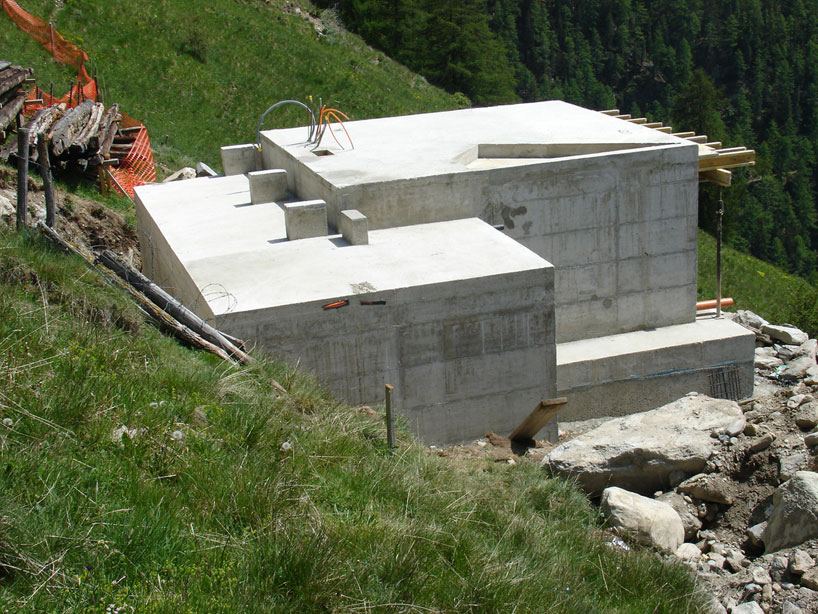 new foundation image © personeni raffaele schärer architectes
new foundation image © personeni raffaele schärer architectes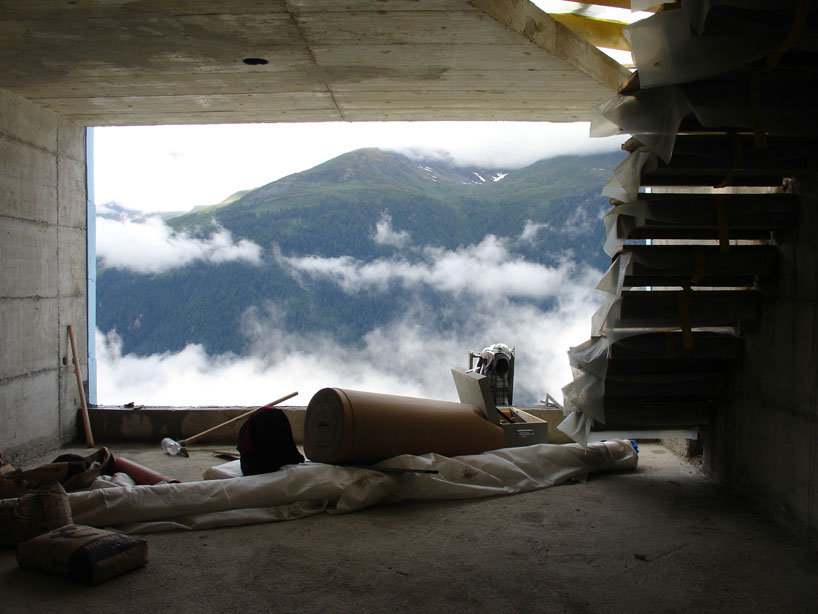 construction on the inside of the house image © personeni raffaele schärer architectes
construction on the inside of the house image © personeni raffaele schärer architectes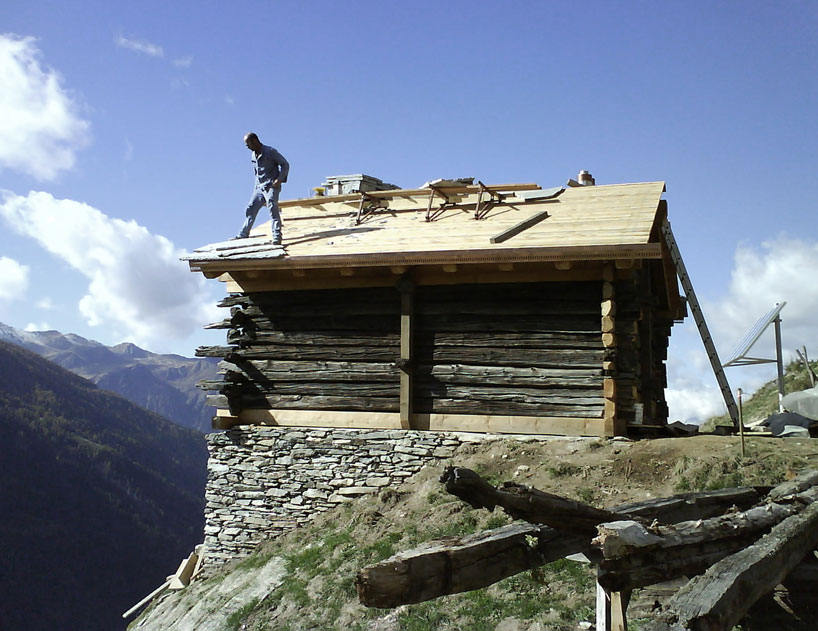 rebuilding the roof image © personeni raffaele schärer architectes
rebuilding the roof image © personeni raffaele schärer architectes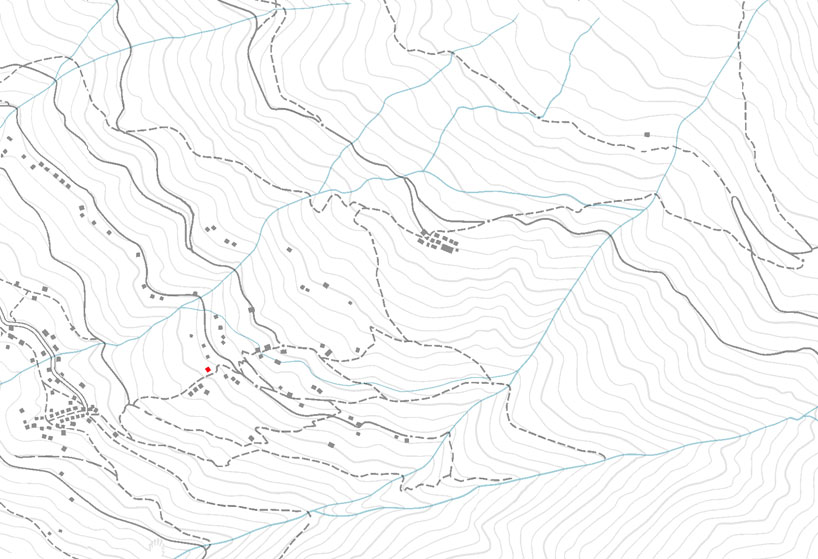 site plan image courtesy personeni raffaele schärer architectes
site plan image courtesy personeni raffaele schärer architectes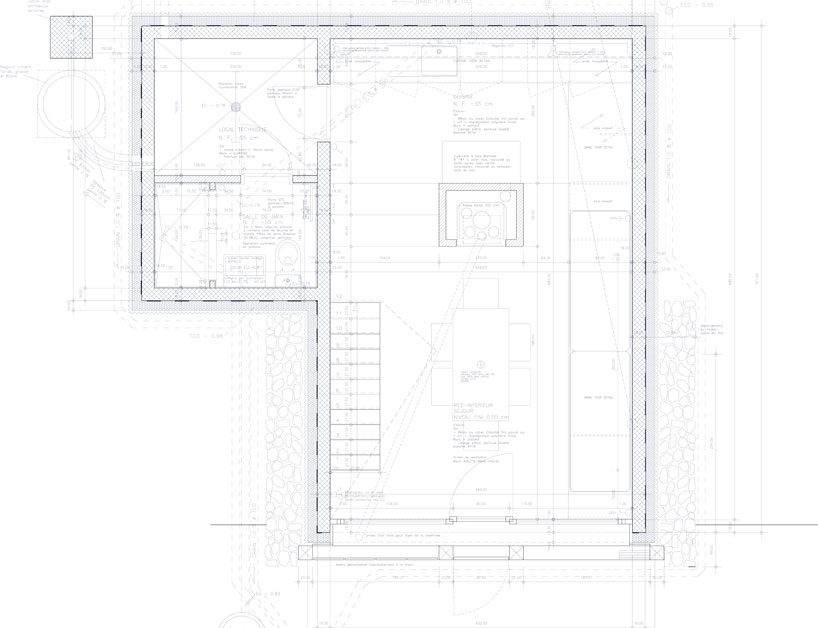 floor plan / level 0 image courtesy personeni raffaele schärer architectes
floor plan / level 0 image courtesy personeni raffaele schärer architectes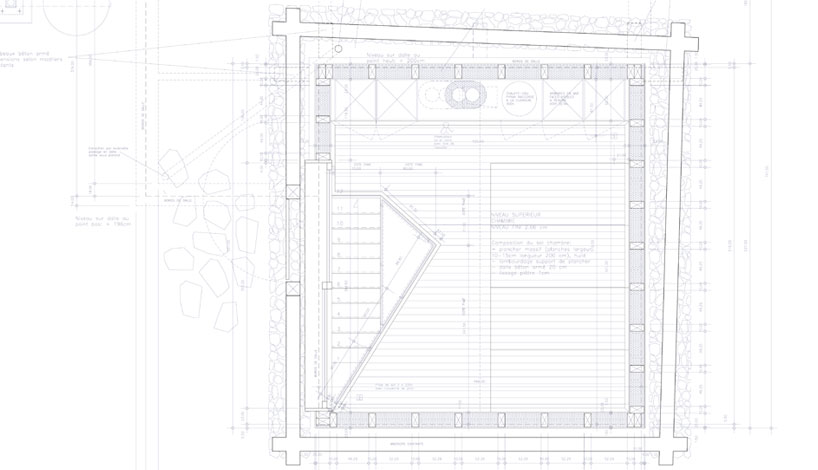 floor plan / level 1 image courtesy personeni raffaele schärer architectes
floor plan / level 1 image courtesy personeni raffaele schärer architectes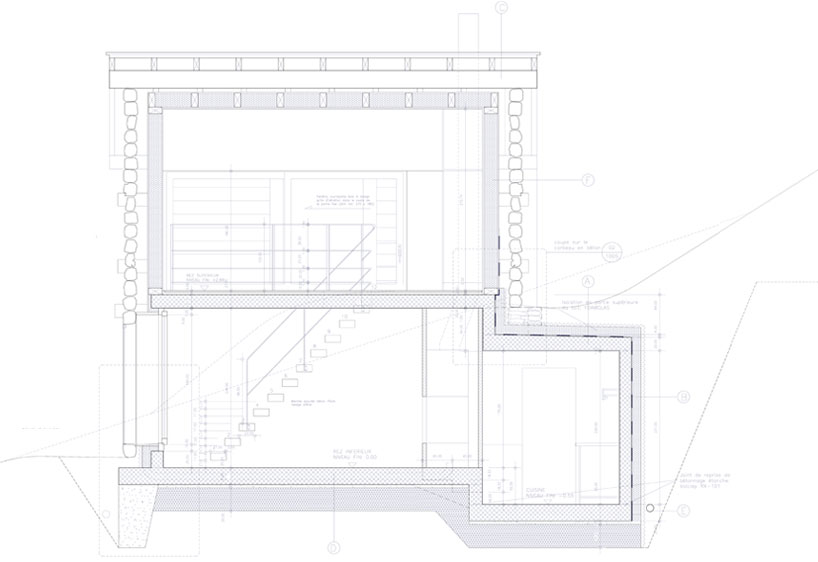 section image courtesy personeni raffaele schärer architectes
section image courtesy personeni raffaele schärer architectes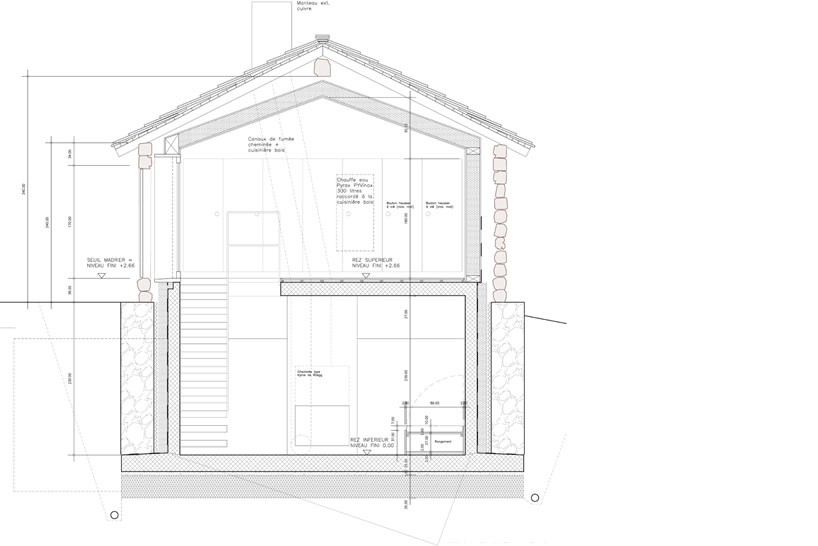 section image courtesy personeni raffaele schärer architectes
section image courtesy personeni raffaele schärer architectes
