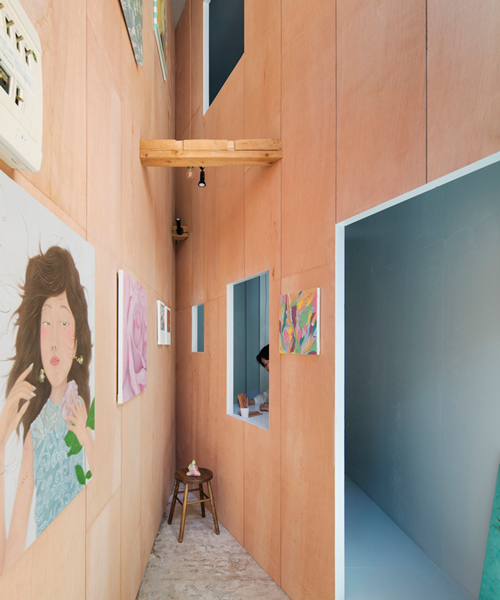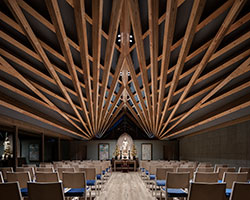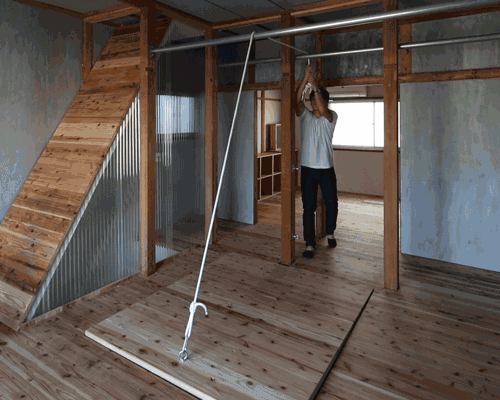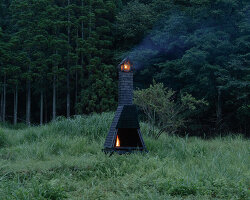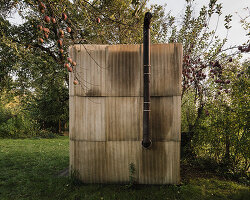persimmon hills architects has converted an illegal sex shop in japan into a studio and gallery space that measures just 20 square meters. completed for an annual arts festival that transforms yokohama’s koganecho district into an open-air exhibition venue, ‘cut in koganechou’ occupies an incredibly narrow plot on two levels. a diagonal wall separates the interior’s two halves, with an outdoor-like space adjoining the road leading to a more secluded area at the rear.
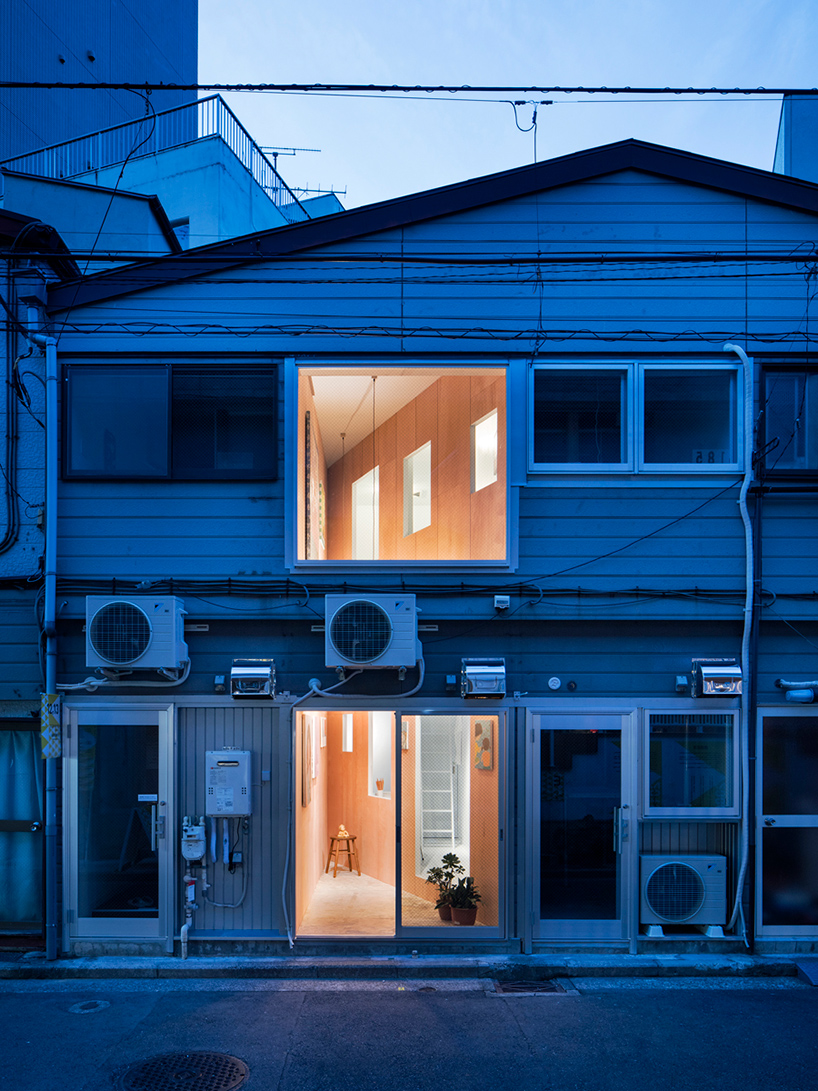
all images by kenta hasegawa
persimmon hills architects — led by yusuke kakinoki and shuhei hirooka — completed the project as part of koganecho bazaar, an art festival held every year since 2008. ‘we thought to cut into the long and narrow space of the existing building, and to create an oblique façade with depth from the frontal road,’ explain the architects. the space forms an extension of the town itself, becoming an exhibition space that catches the attention of passersby.
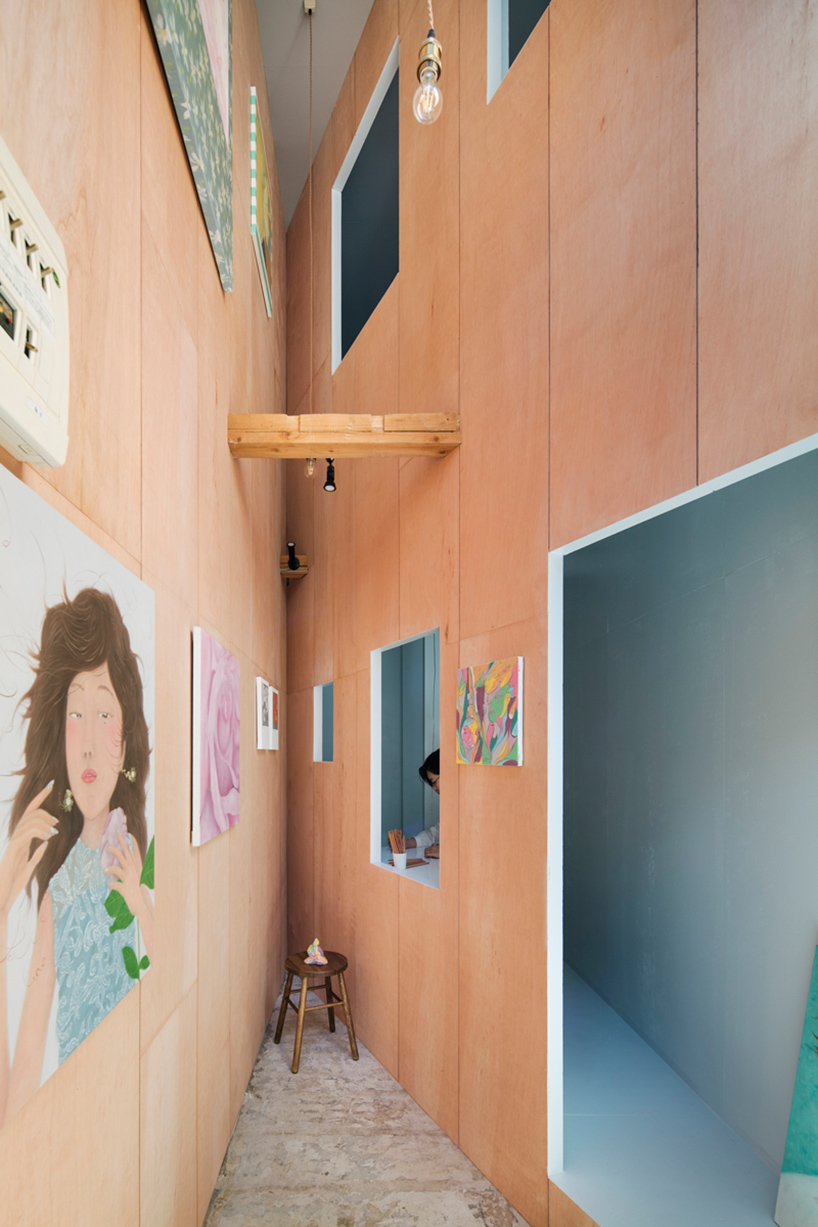
the studio and gallery space measures just 20 square meters
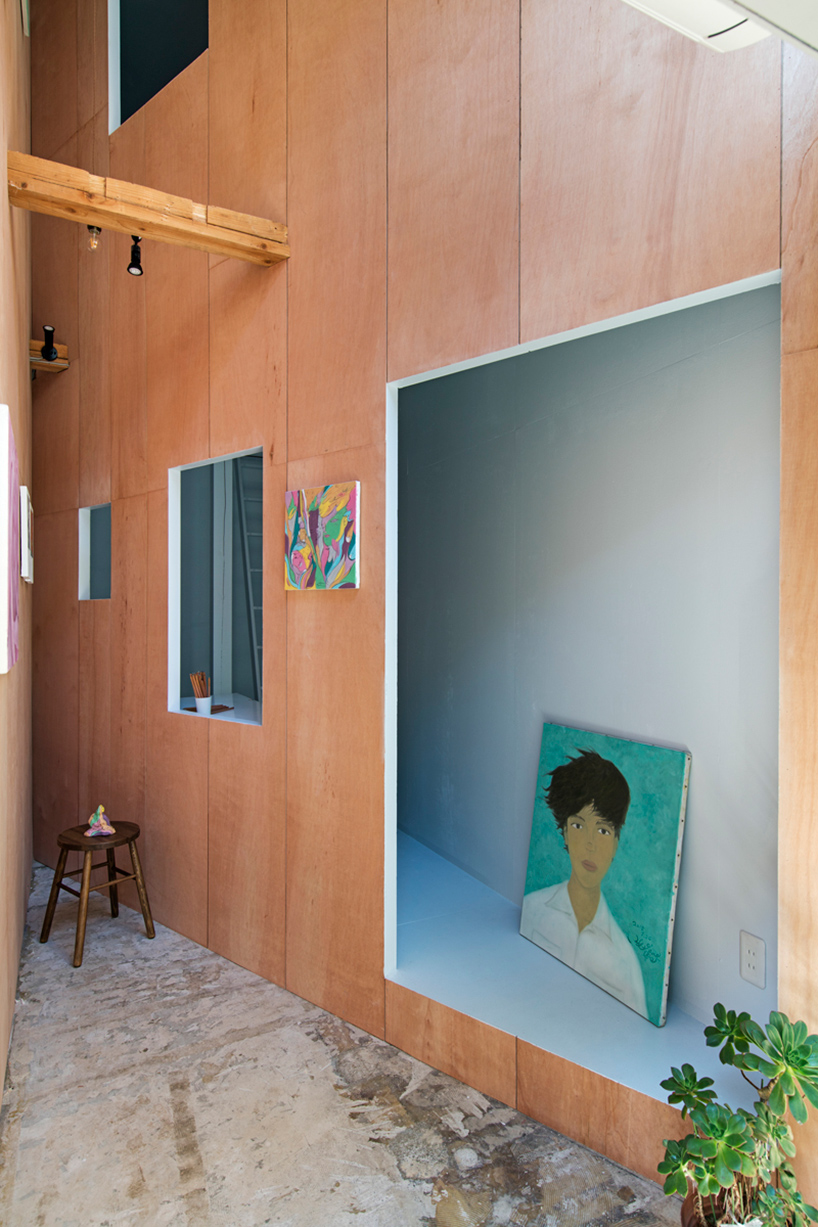
a diagonal wall separates the interior’s two halves
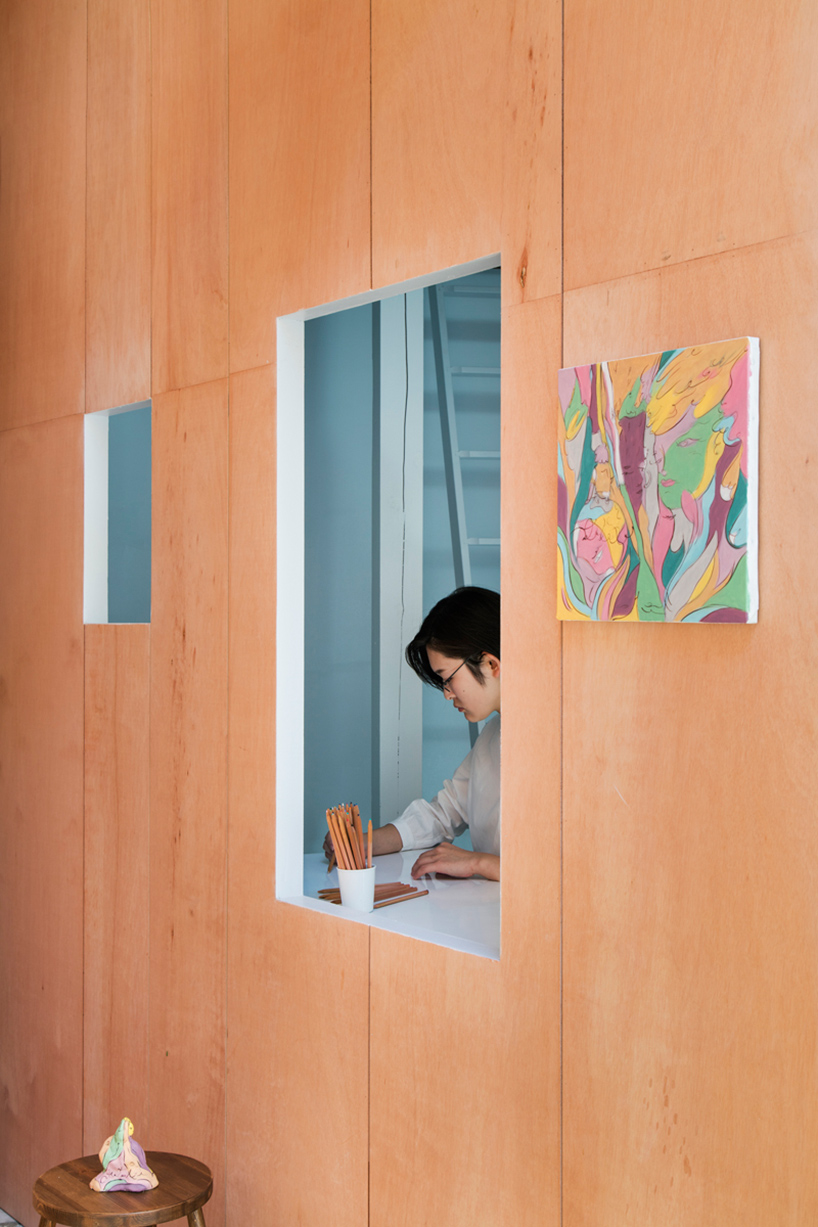
an aperture provides a visual connection between the two wedge-shaped volumes
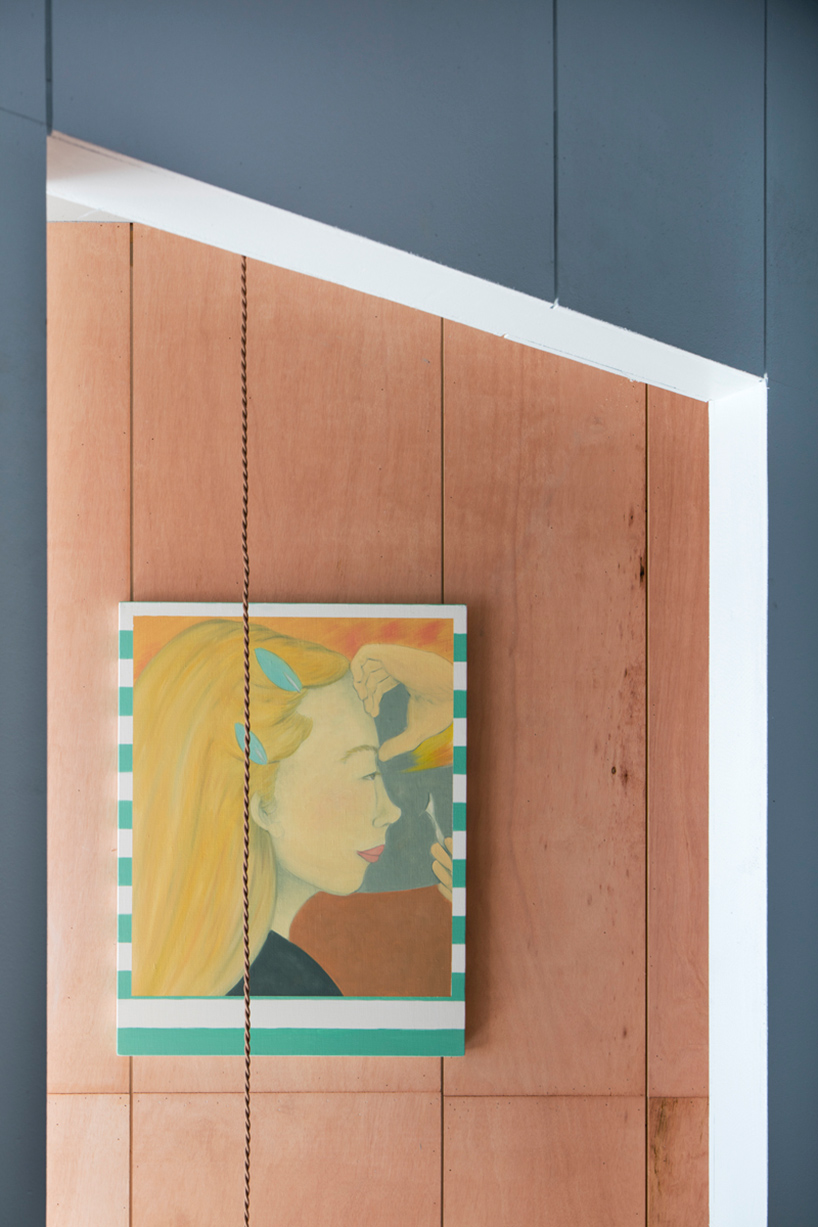
artwork is hung on each of the scheme’s walls
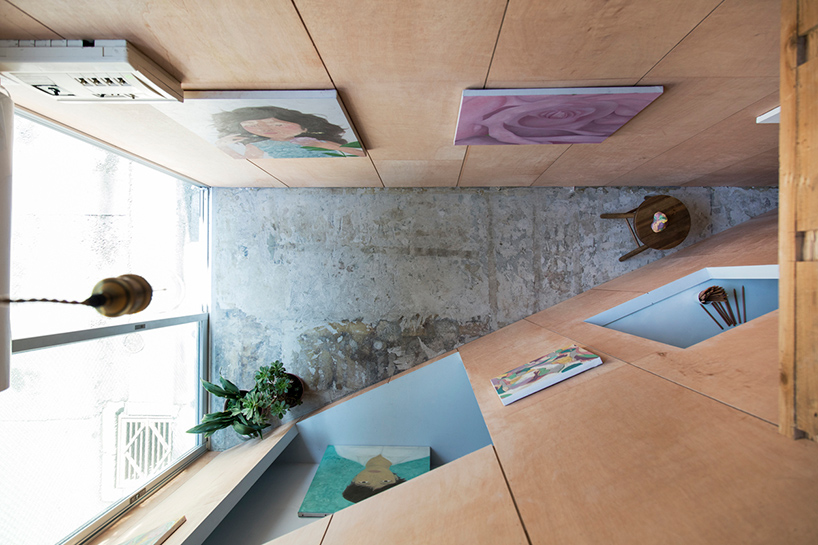
looking at the gallery floor from above
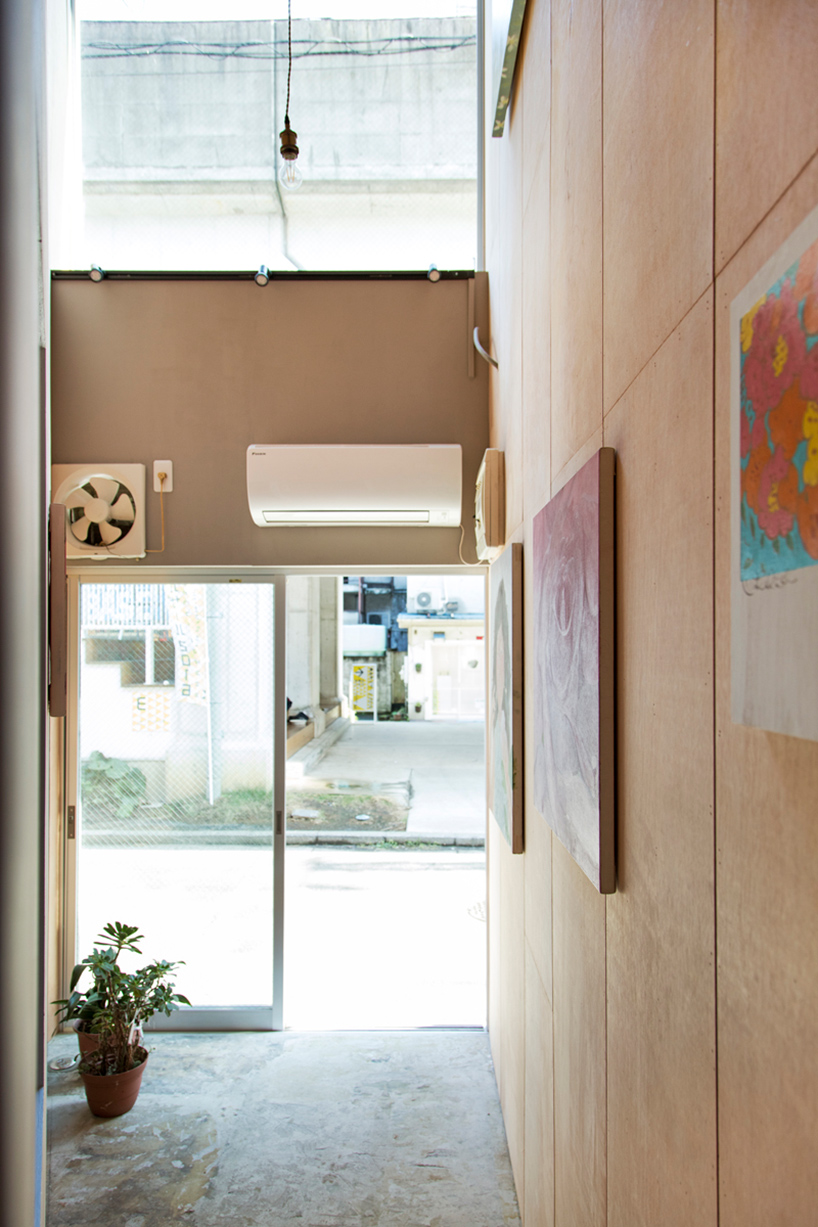
a timber-clad space adjoins the adjacent road
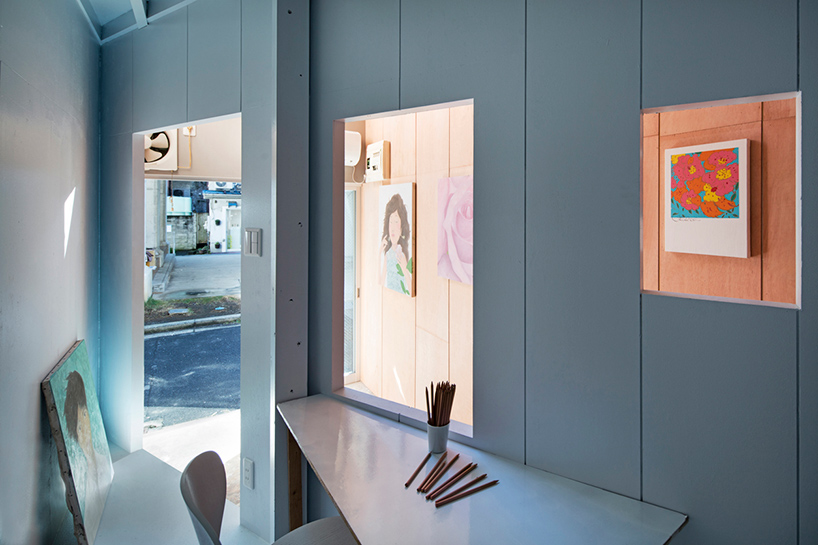
a small workspace and desk area
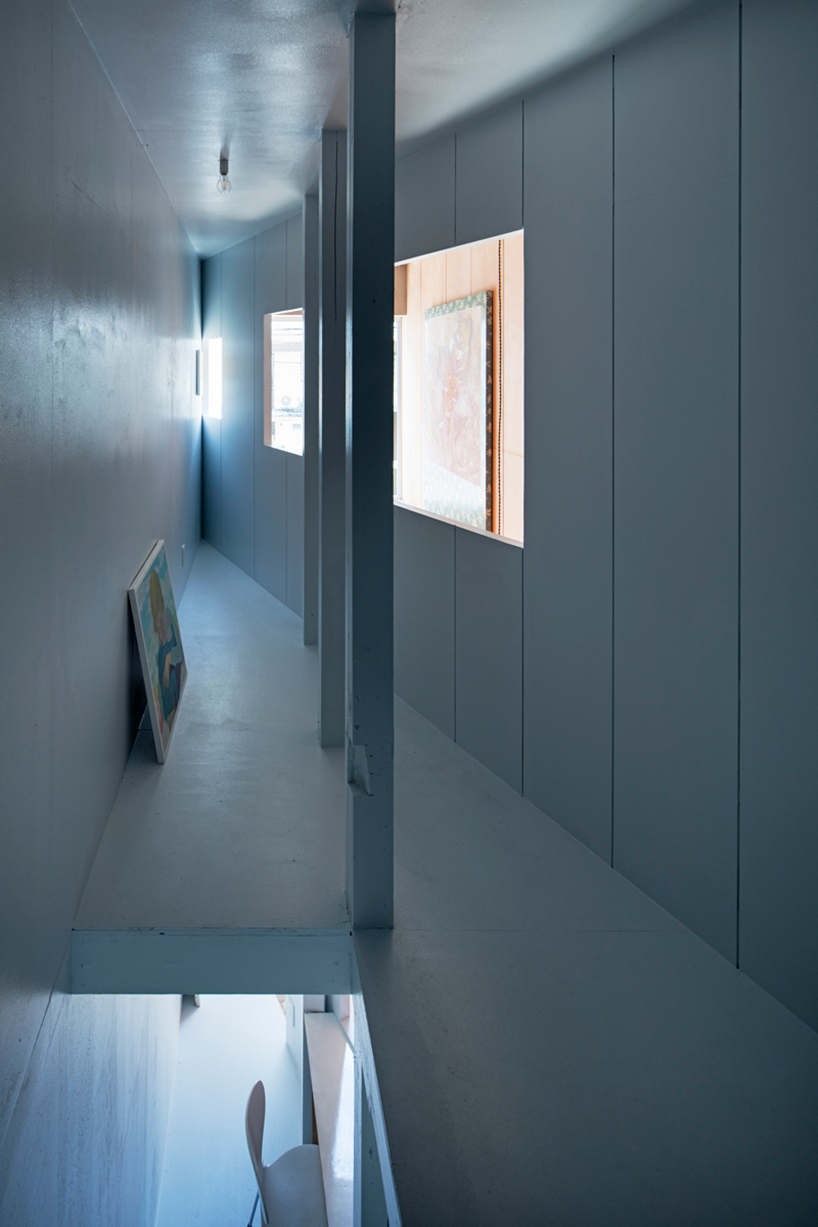
an upper level provides additional room
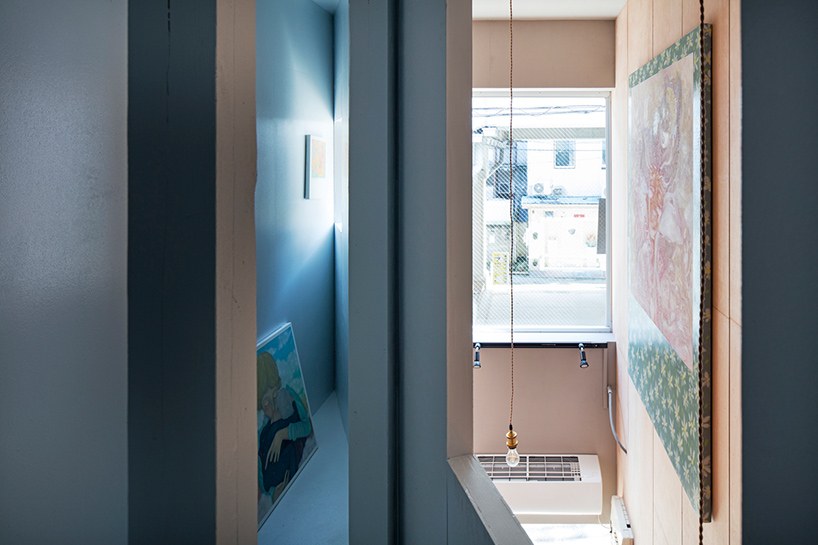
view from the rear of the property towards the street
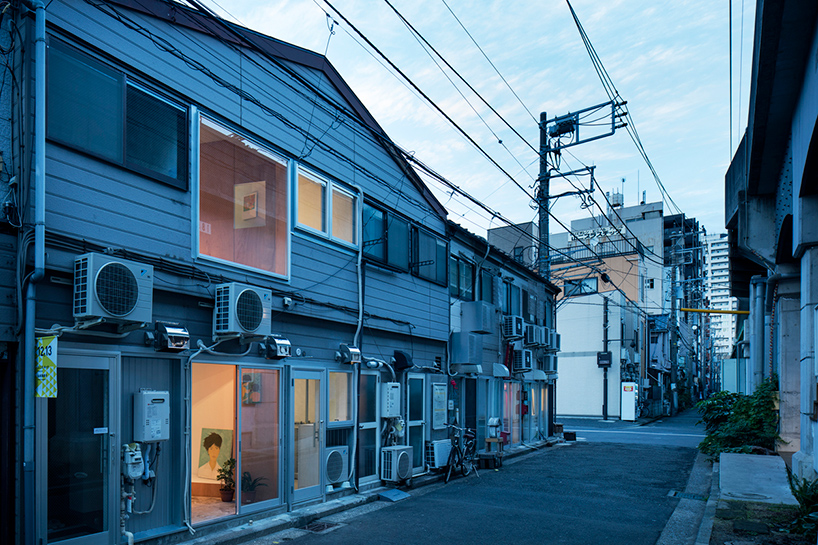
the project is located in yokohama’s koganecho district
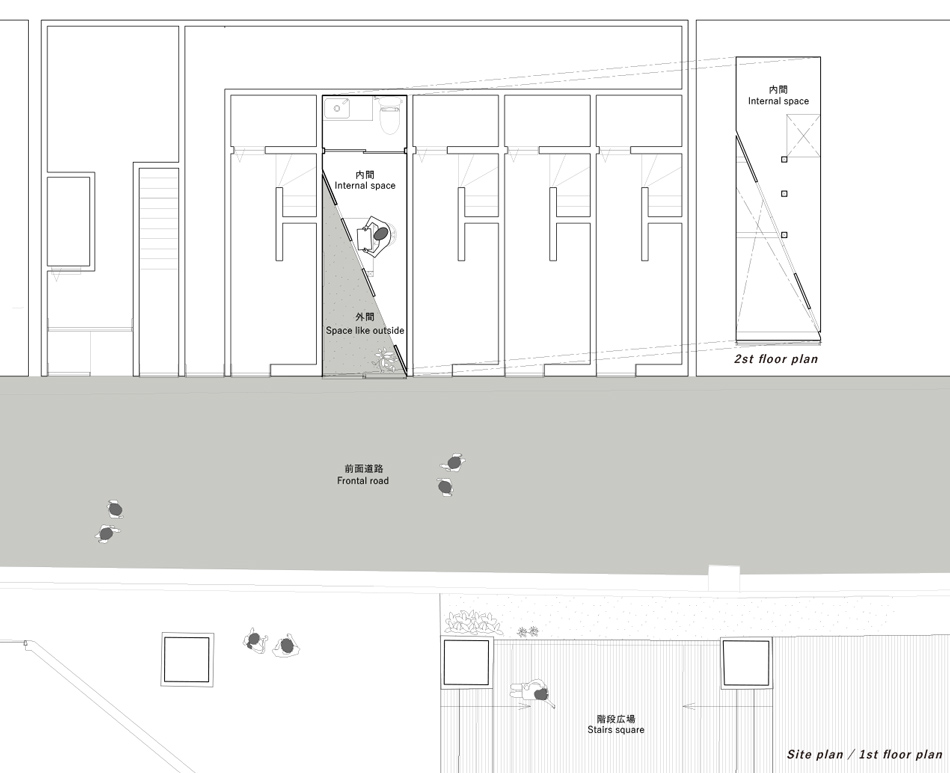
site plan / floor plans
image courtesy of persimmon hills architects
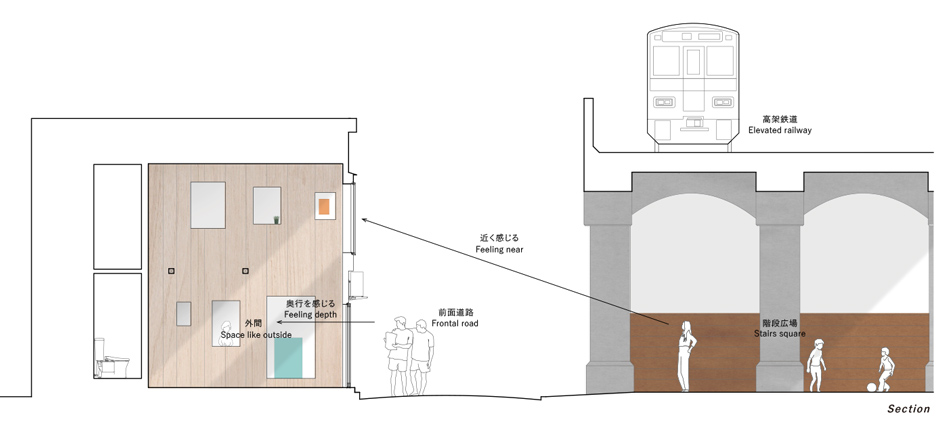
section
image courtesy of persimmon hills architects
project info:
architects: persimmon hills architects / yusuke kakinoki + shuhei hirooka
location: kanagawa, japan
use: studio and gallery
total floor area: 20 sqm / 215 sqf
number of stories: 2 stories
structure: wood
construction: anzai koumuten
art: rafael lima itoh
photography: kenta hasegawa
Save
Save
Save
Save
Save
Save
Save
Save
Save
Save
Save
Save
