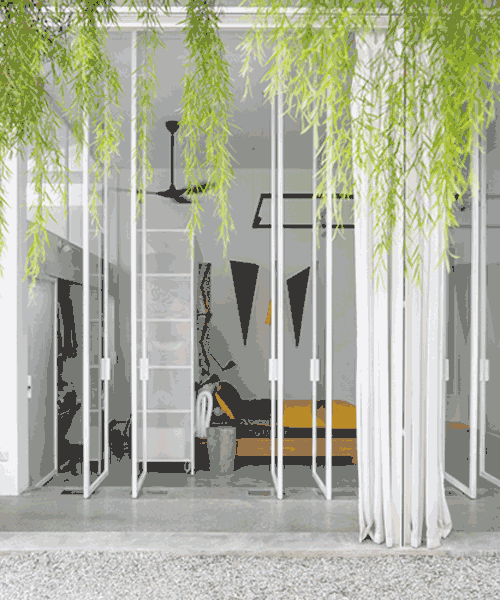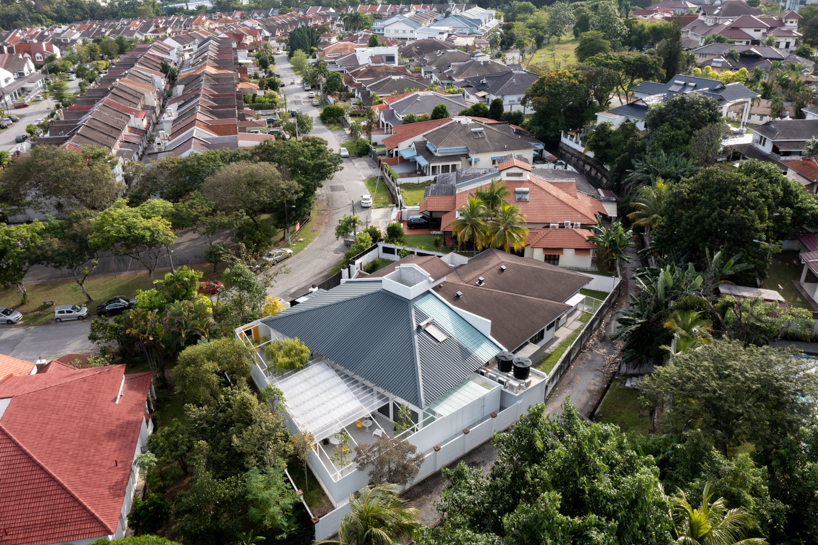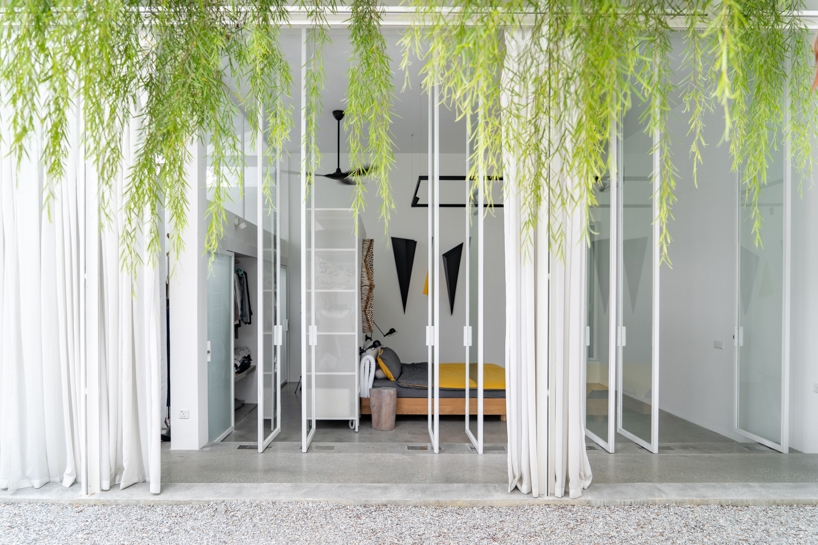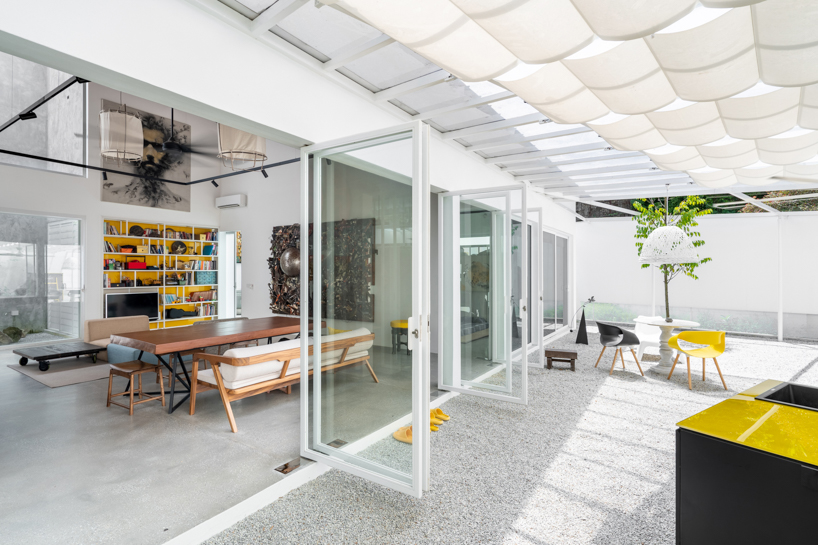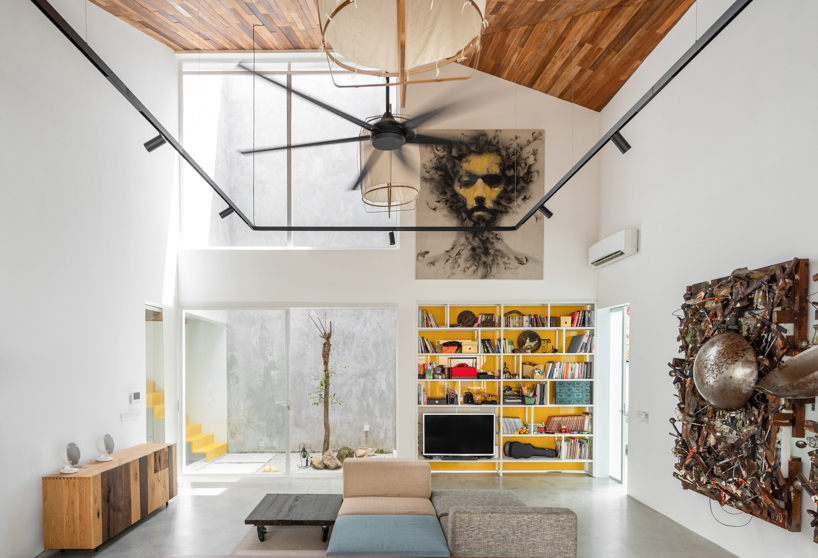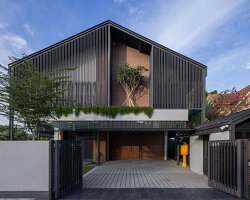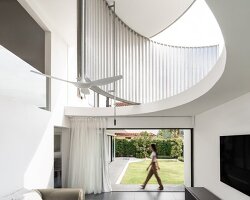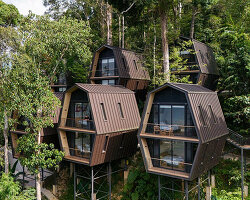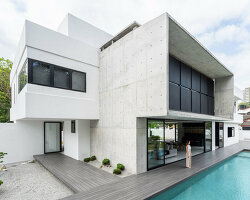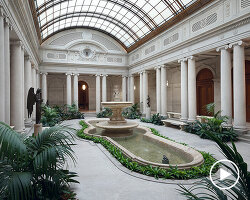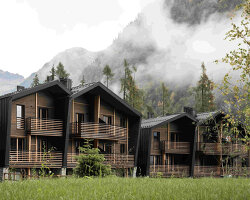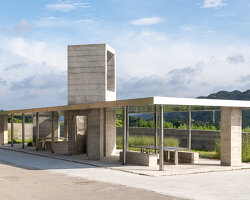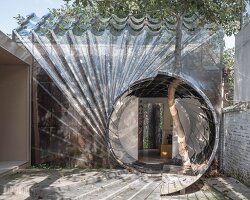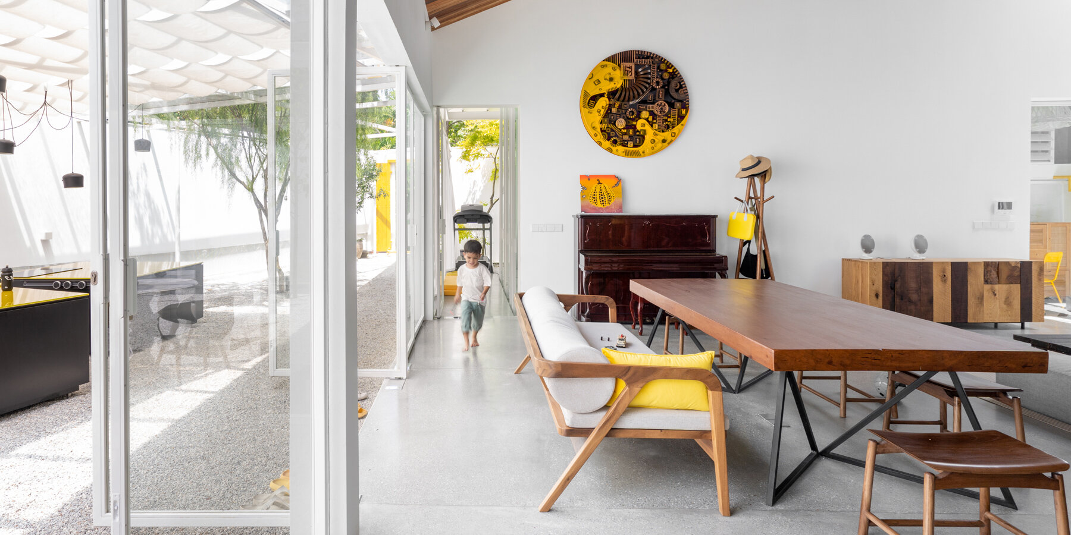
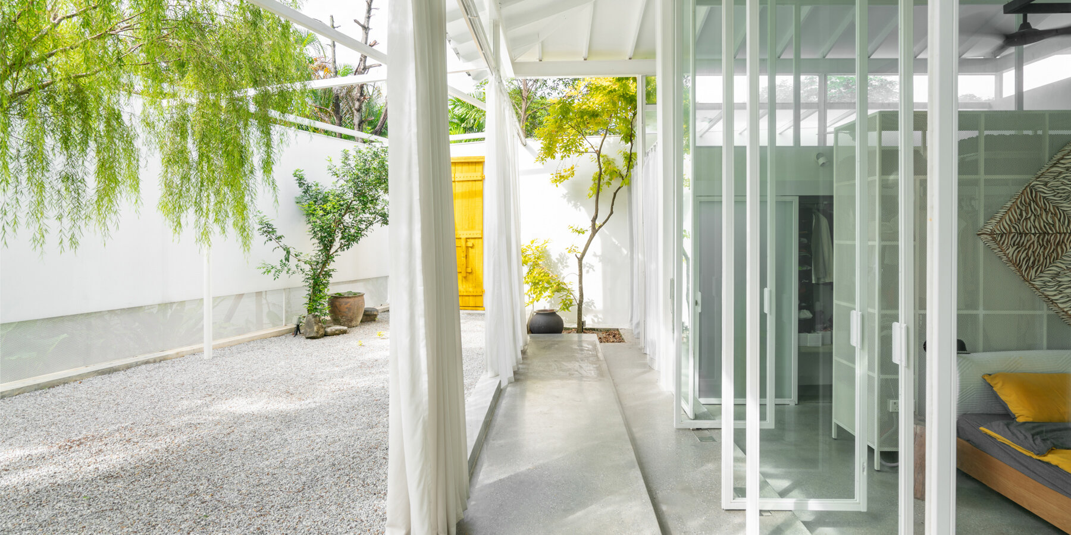
KEEP UP WITH OUR DAILY AND WEEKLY NEWSLETTERS
happening now! step inside highsnobiety’s not in milan: classics reinvented – where design’s past meets its future – as designboom previews the show ahead of milan design week 2025.
designboom steps inside the al-mujadilah center and mosque for women by diller scofidio + renfro in the heart of doha's education city.
k-studio has joined forces with with grimshaw, haptic, arup, leslie jones, triagonal and plan A to design the expansion of the athens international airport (AIA).
the nordic pavilion, built from forest-managed wood, champions circular design, while saudi arabia blends computational design with vernacular cooling techniques.
designboom visits portlantis ahead of its public opening to learn more about the heritage and future of the port of rotterdam.
connections: +1350
