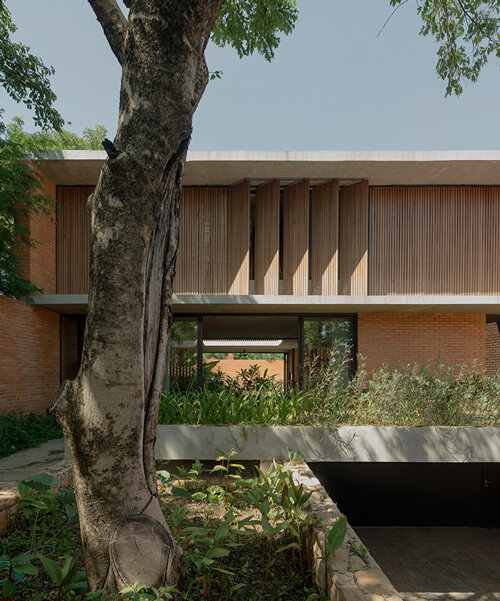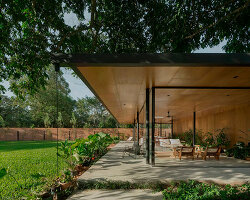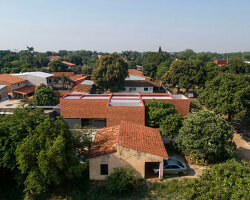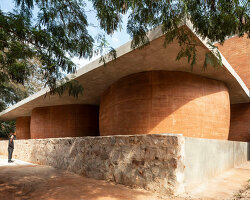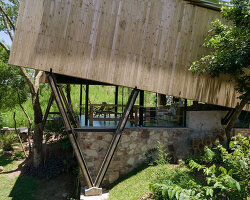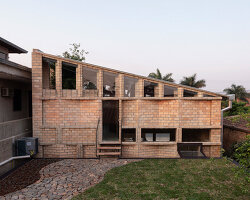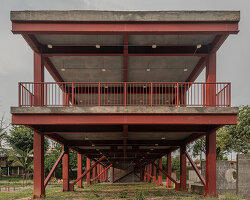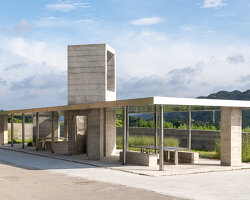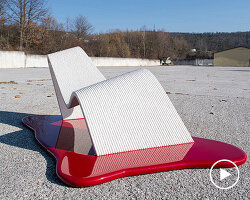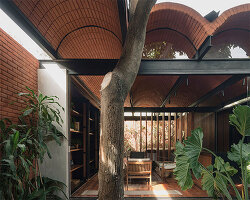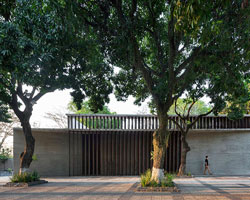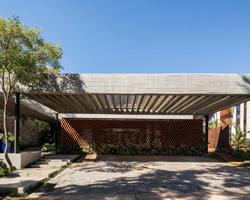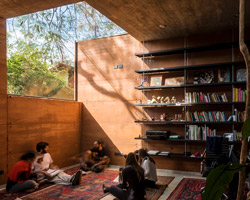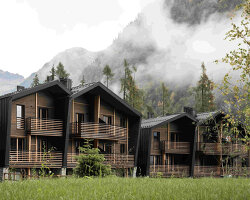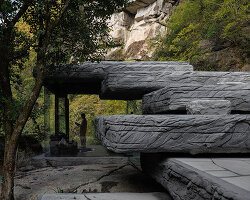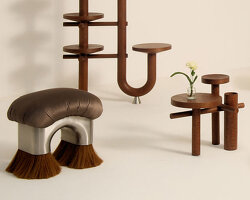NoFe House’s fluid architecture harmonizes with nature
NoFe House by Equipo de Arquitectura embodies the integration of native plants and fluid interconnected spaces to provide shade and shelter in Paraguay. The design philosophy acknowledges that while architectural practices evolve, the core objective remains to enhance our existential relationship with the world through spaces that foster a sense of belonging to the context and environment. The incorporation of native plants as a landscaping principle promotes local flora and biodiversity, enhancing the architectural experience and air quality.
Natural light, filtered and controlled, creates spaces that connect occupants to time, seasons, and movement. Cross ventilation throughout the house ensures the renewal of oxygen and regulates temperature and humidity, essential for creating a breathable architecture. The use of natural materials, such as stone, brick, wood, paired with concrete, is central to the design.
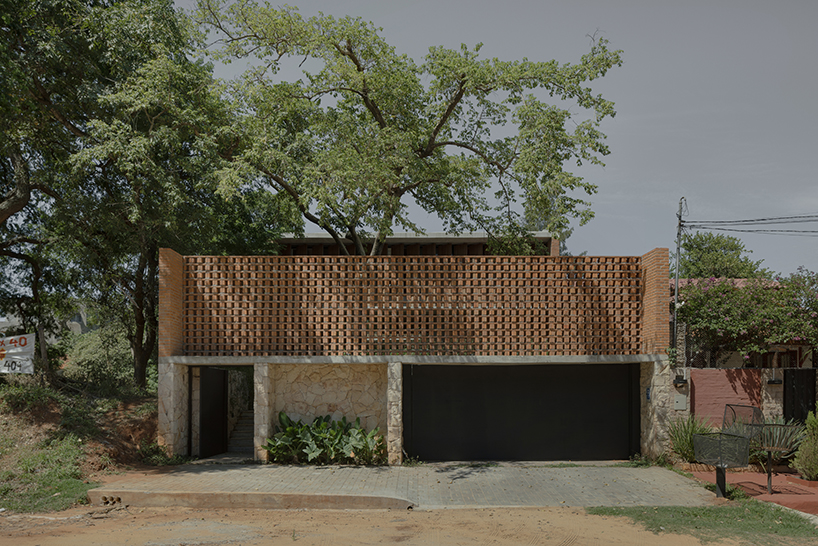
all images by Federico Cairoli
Equipo de Arquitectura embraces local materials and traditions
Natural materials, handled by local artisans, embody the knowledge and traditions of the region. Stone forms the base of the house, linked to the earth by its weight and vertical retaining walls. Bricks, as lighter elements, organize the upper spaces. Wood is used for mobile panels, furniture, and doors, while concrete allows structural freedom aligned with the spatial and functional scheme of the house.
The site, characterized by a significant slope and a distinct tree, allowed the house to be arranged on three levels: the parking and service area on the lower level, the social area on the first level, and the private area on the second level. This layout transforms a conventionally sized lot into a system of spaces connected by courtyards, distributing light, ventilation, and biodiversity.
The transparency of the social area on the first level contrasts with the opacity of the second level, which houses the bedrooms, laundry room, and office, offering greater privacy. The designers ensure spatial amplitude, connecting the interior with the exterior while providing protection through shaded areas, ventilation, and a strong relationship with natural materials. NoFe House stands as a direct response to local realities, demonstrating an architecture that harmonizes with nature and enhances the quality of life.
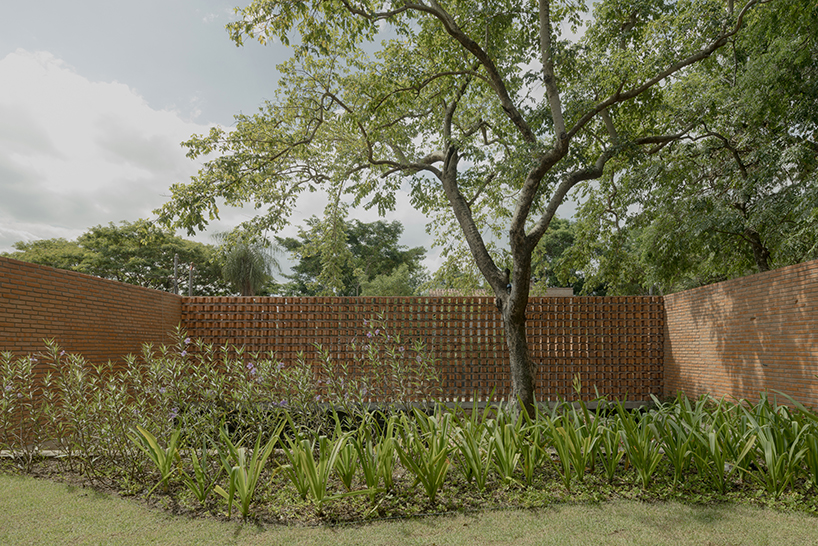
NoFe House’s spaces integrate with native plants to enhance the relationship between humans and nature
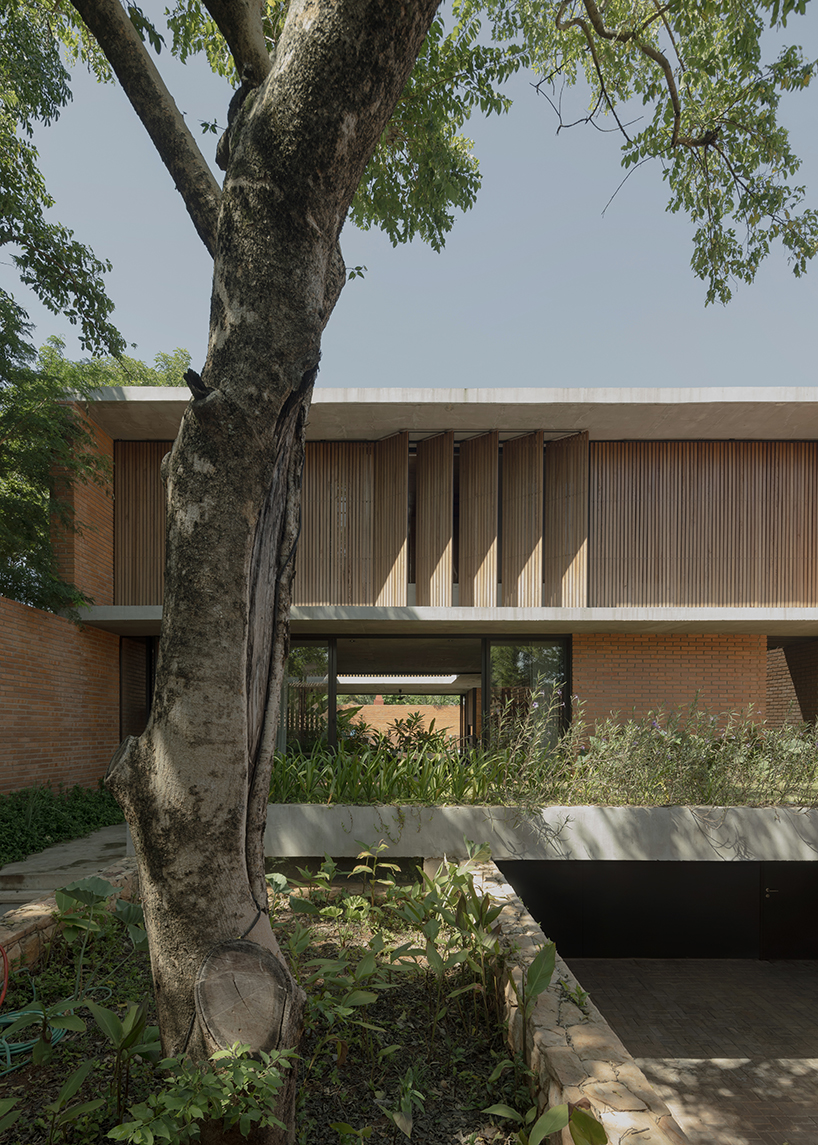
incorporating native plants promotes local flora and biodiversity, enriching the architectural experience
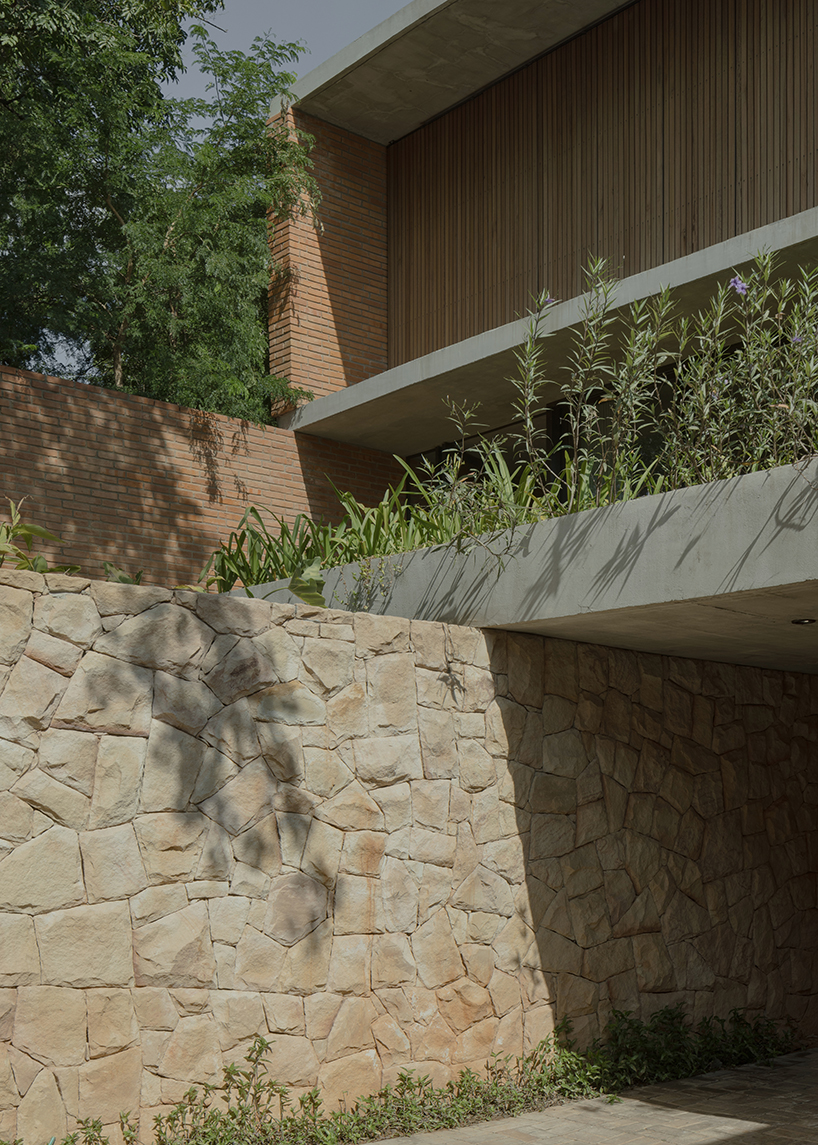
cross ventilation ensures oxygen renewal and regulates temperature and humidity
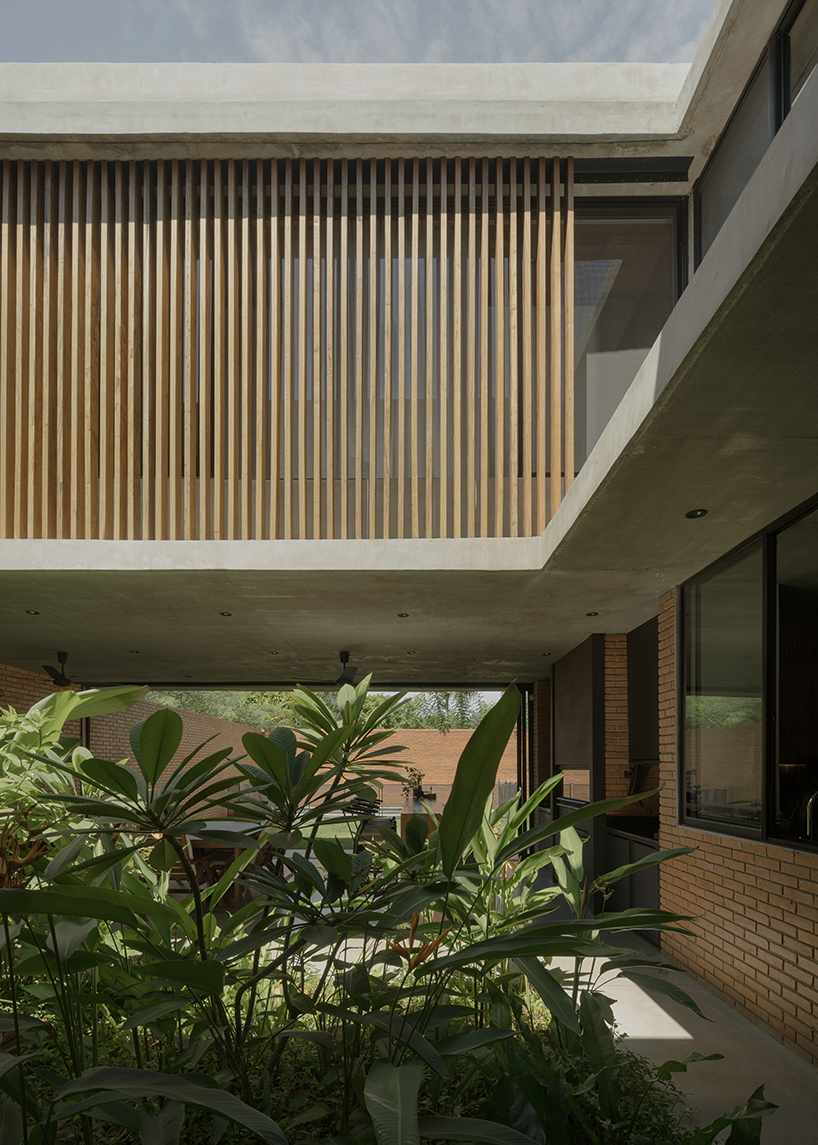
filtered natural light connects occupants to time, seasons, and movement
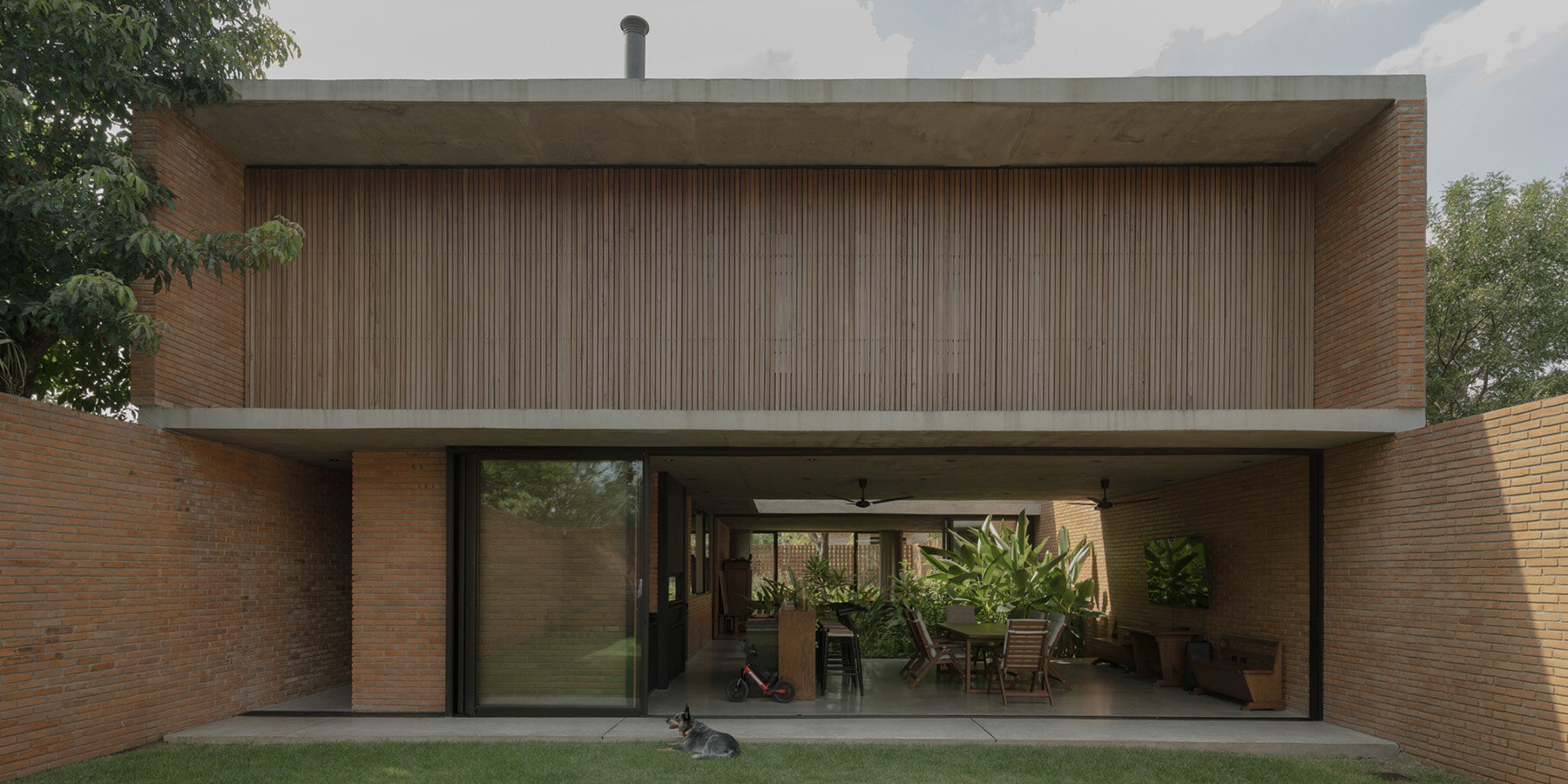
the site features a significant slope and a distinct tree, organizing the house on three levels
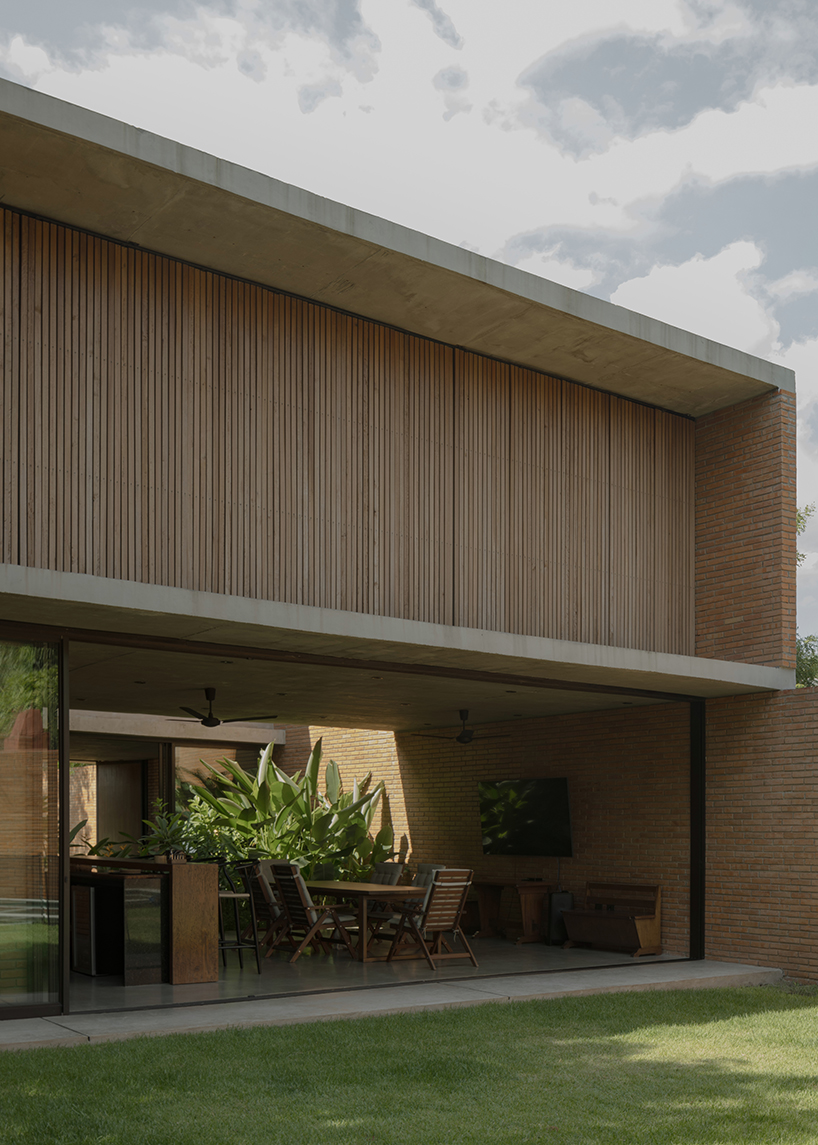
natural materials like stone, brick, wood, and concrete are central to the design
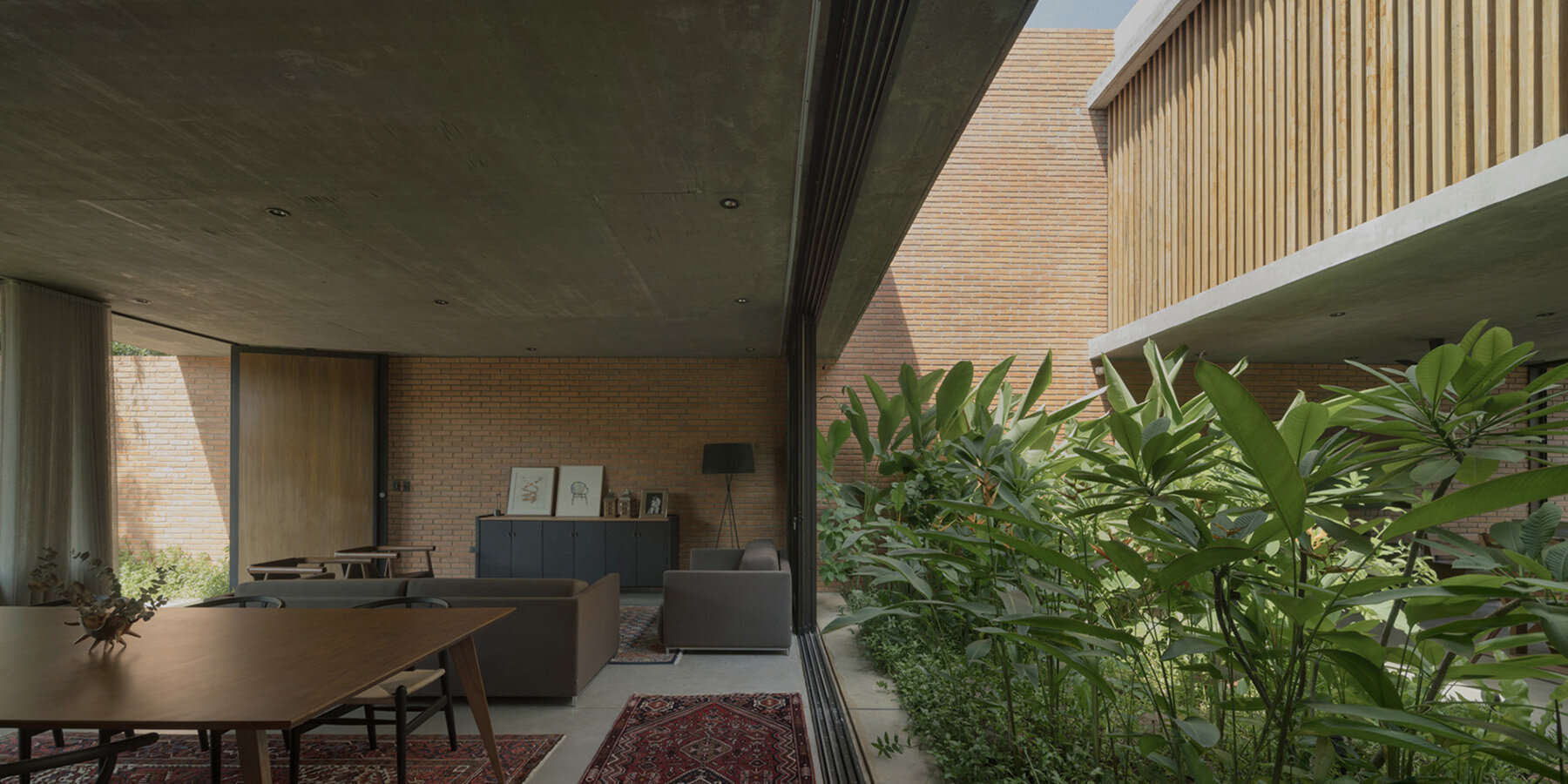
the layout transforms the lot into interconnected spaces with courtyards distributing light and ventilation
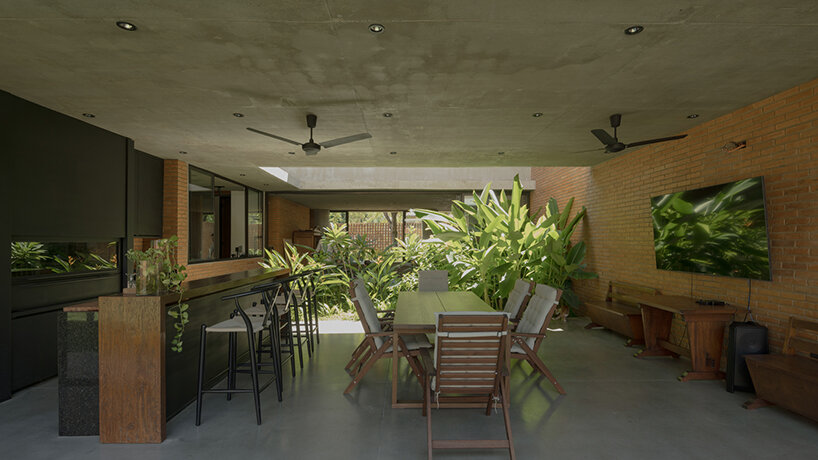
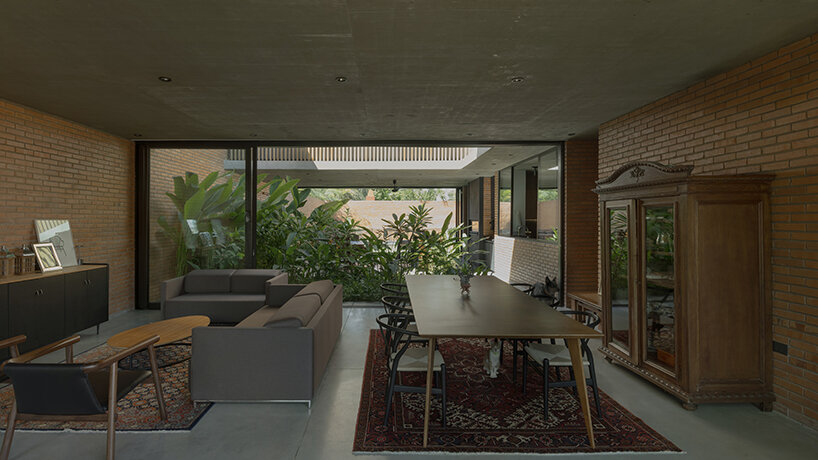
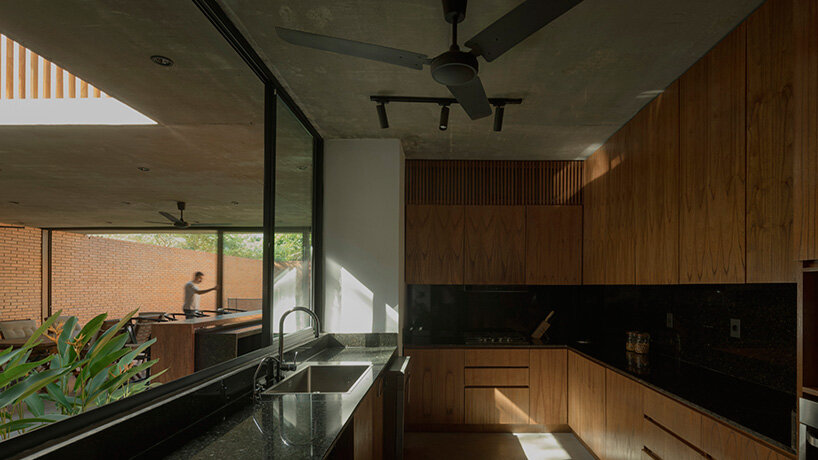
project info:
name: NoFe House
architect: Equipo de Arquitectura | @equipodearquitectura
design team: Horacio Cherniavsky, Viviana Pozzoli, Gabriela Ocampos, Patrick Duarte, Gabriela Roura, Juan Corvalán, Franco Pinazzo
landscaping: Primitive
furniture: Living Design
carpets: Souk
location: Luque, Paraguay
photography: Federico Cairoli | @federicocairoli
designboom has received this project from our DIY submissions feature, where we welcome our readers to submit their own work for publication. see more project submissions from our readers here.
edited by: christina vergopoulou | designboom
