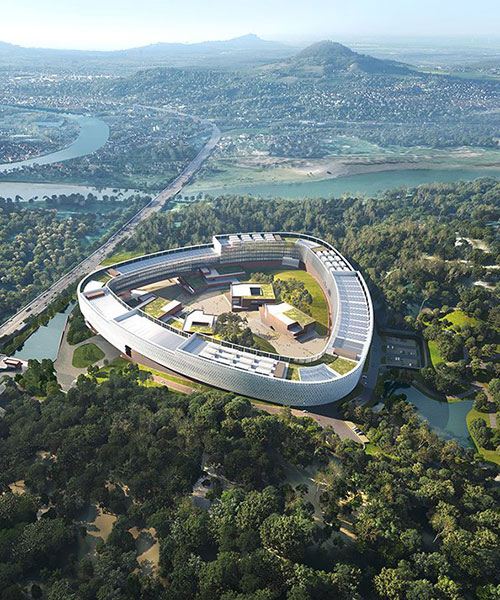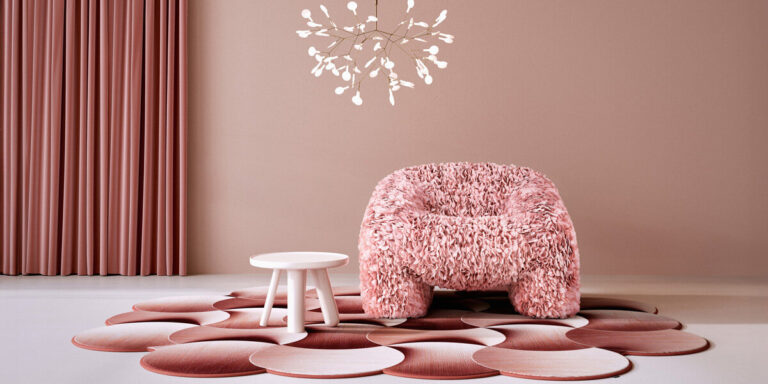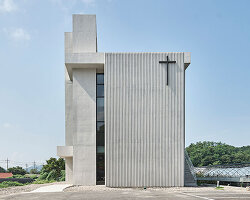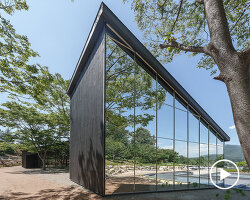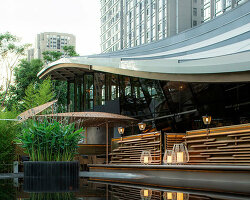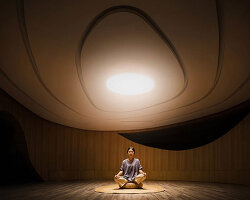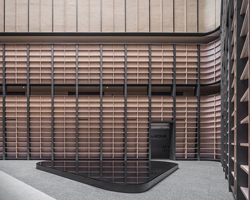settling within the mountainous site of sejong city, BEHIVE presents the ‘cloud ring’ data center for naver, the largest internet enterprise in korea. the scheme draws influence from the historic hahoe folk village, taking the image of the village embraced by the mountains, to develop into a ‘learning community’ protected by data. cooperating with a number of professional consultants, the design team has proposed a data center solution that is both efficient and sustainable.

all images c0ourtesy of BEHIVE
dubbed ‘cloud ring’, the project by BEHIVE takes its name after its two-part structure, consisting of an outer and an inner ring. the outer ring hovers above the valley like a cloud, housing the server rooms and their mechanical space. the inner ring is formed like a village by a cluster of amenity buildings cascading down the valley – a control center, a conference center, a learning center, and an exhibition space. the outer ring is lifted, making the layout of the server rooms more efficient, as it avoids the disadvantage of the inclined terrain. by breaking down the scale of the masses of the inner ring, the volumes adapt easily to the topography and minimize the groundwork of the project.
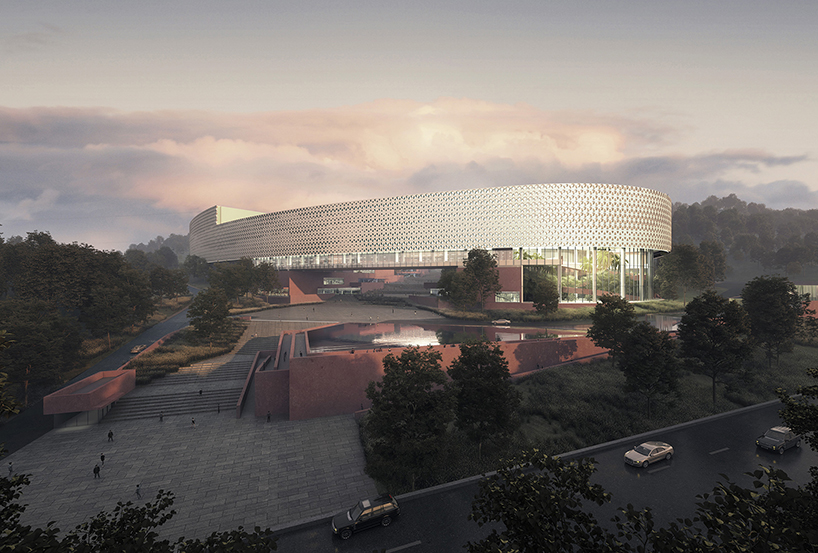
the design showcases a prominent duality element which is further highlighted through the materiality. the outer ring features a delicate multi-layer curtain wall, an elegantly patterned screen with perforations, that makes a powerful statement, generating a signature exterior appearance for the building. this lattice also works as a purification mechanism; the air gets purified and cooled down when it flows through the integrated water curtain system before entering the server room.

on the other hand, tinted concrete is used on the ‘village’ of the inner ring. the humble and solid material makes the inner formations blend harmoniously within the landscape. like rocks emerging from the earth, the volumes pay tribute to the rustic quality of traditional korean residence. meanwhile, the stepping plazas between them become the setting for public events.




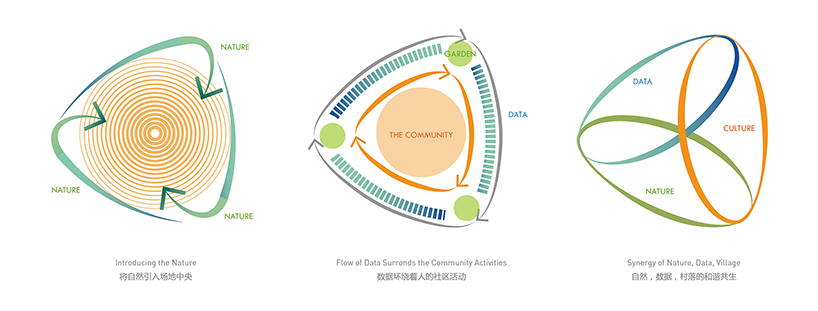


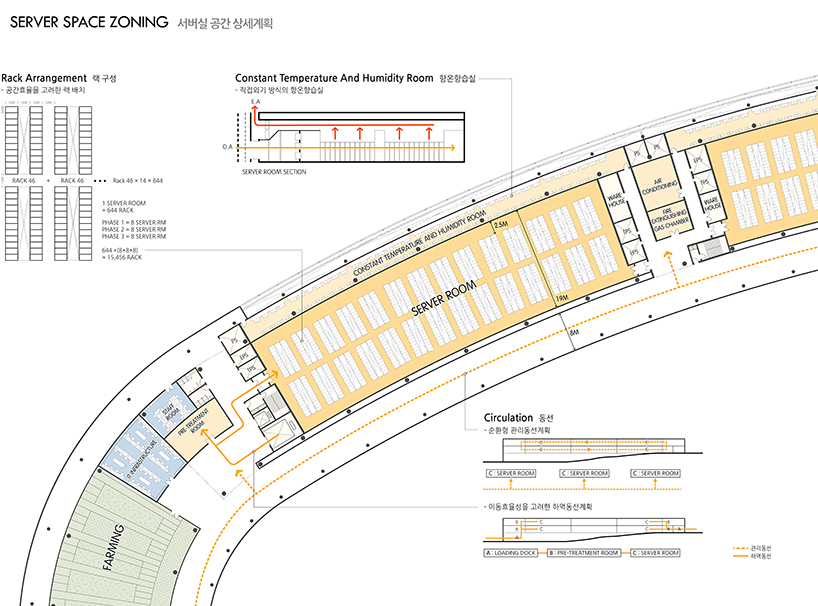
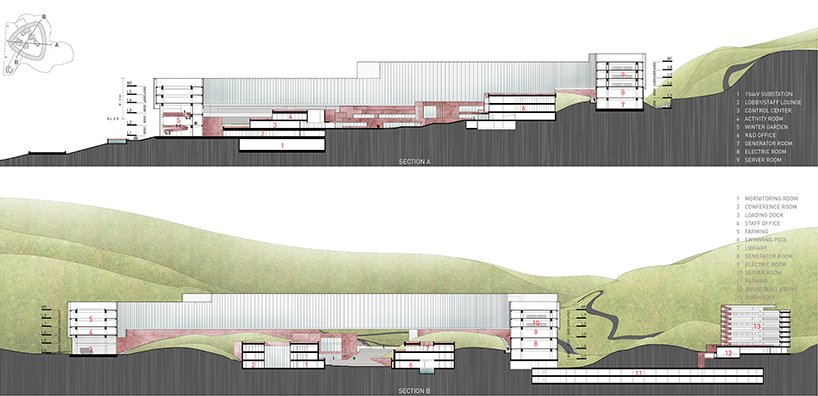
project info:
name: naver data center
architecture office: BEHIVE
lead architects: darcy chang, rachael ouyang
design team: jinwen shanguan, yijun chen, stanley chuang, tianye zhou
location: sejong, south korea
gross built area: 250,000 sqm
designboom has received this project from our ‘DIY submissions‘ feature, where we welcome our readers to submit their own work for publication. see more project submissions from our readers here.
edited by: myrto katsikopoulou | designboom
