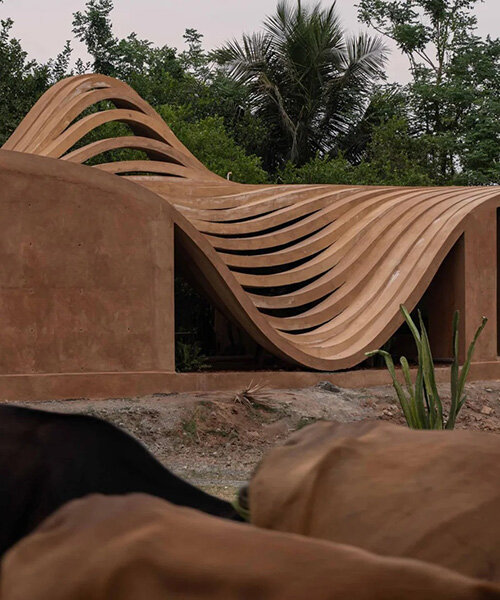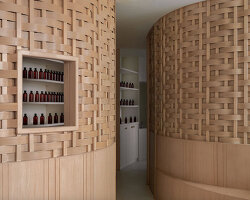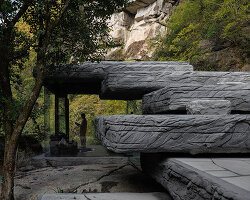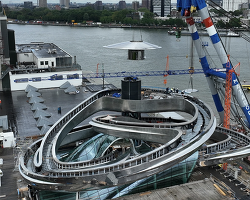VY Architecture Studio frames nature with curving walls
In the heart of Vedanthangal, Tamil Nadu, India, the 139-square-meter residence VAAZH by VY Architecture Studio respects the regional biodiversity while introducing contemporary spatial principles. Rooted in the commitment of the firm to embracing local ecosystems, the home balances indoor-outdoor living, passive cooling techniques, and a sculptural interplay of light and shadow.
A defining feature of VAAZH is its curvilinear wall, which winds through the central courtyard. More than an aesthetic gesture, this wall becomes a climatic buffer, shielding interiors from the harsh western sun while casting intricate shadows on the oxide flooring. As the sunlight passes through the perforations in the wall, it creates shadows reminiscent of dappled sunlight filtering through foliage, adding a poetic dimension to the space. This organic form extends beyond its role as a partition, transforming into an unconventional staircase allowing movement through different levels of the house.
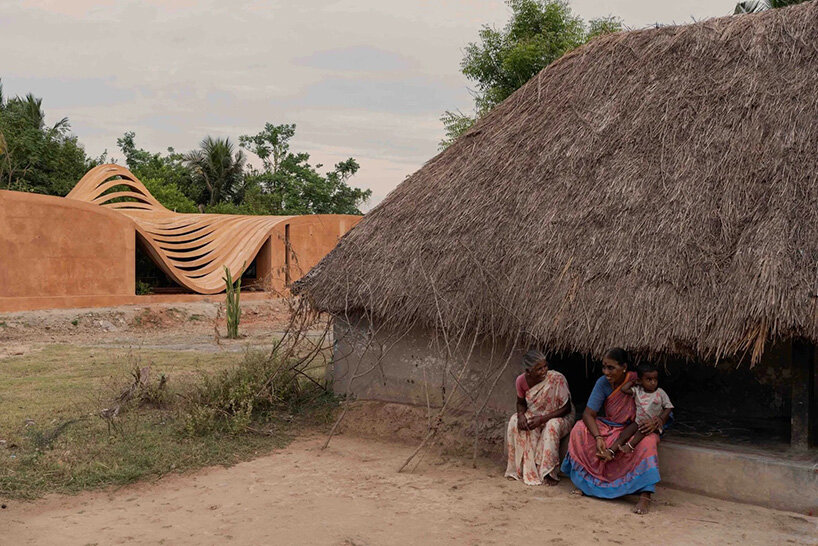
all images by Syam Sreesylam, courtesy of VY Architecture Studio
regional and sustainable materials clad VAAZH residence in india
The Indian team at VY Architecture Studio follows a traditional spatial hierarchy when organizing the layout, beginning with the thinnai—a raised verandah that serves as a transition between public and private realms. At its core, the open courtyard serves as a thermal regulator, promoting cross-ventilation and natural illumination.
Materials and construction techniques are rooted in sustainability and regional identity. Compressed earth blocks, mud, and river rocks reduce the carbon footprint of VAAZH house while enhancing thermal mass. Strategically placed openings frame ever-changing views of the Vedanthangal landscape, transforming walls into living canvases that evolve with the seasons. Functional spaces are designed with sensitivity to local customs and contemporary needs. The kitchen, positioned next to the courtyard for easy access, facilitates outdoor dining, while the bedrooms are infused with earthy tones and filtered daylight. The rooftop expands the living experience beyond stargazing and birdwatching, offering a corner within the house for leisure.
Beyond its architectural merits, VAAZH employs sustainable strategies, including passive cooling, rainwater harvesting, and solar energy integration. The courtyard acts as a natural rain collection point, with the perforated, curved wall guiding monsoon waters into a sensory cascade. Solar panels ensure energy self-sufficiency, reducing reliance on external power sources.
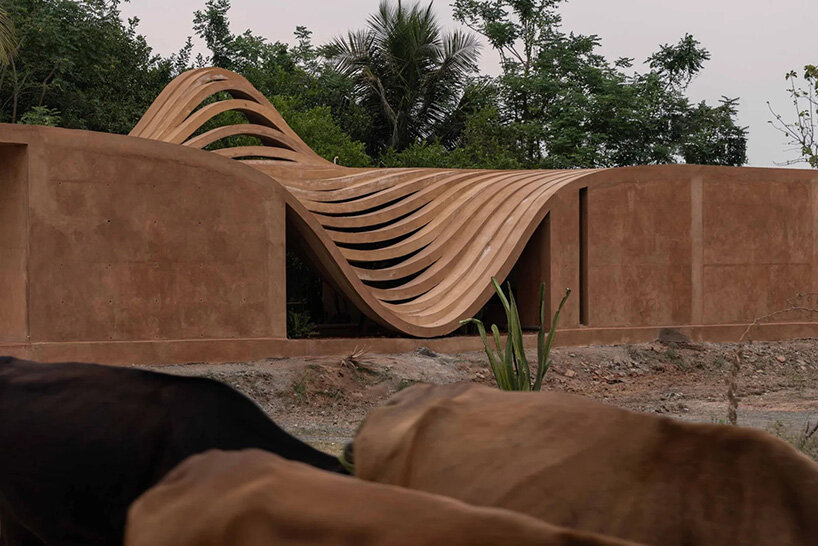
the curved wall becomes a climatic buffer, shielding interiors from the harsh western sun
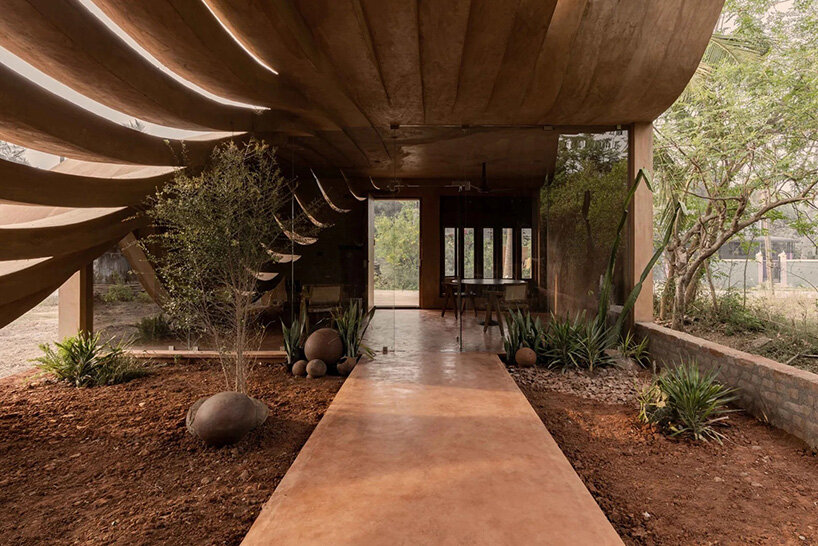
this organic form extends beyond its role as a partition
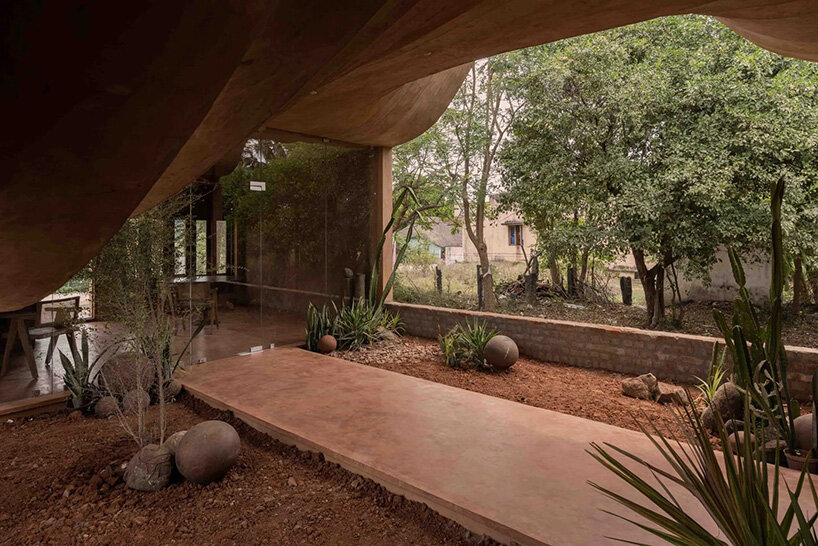
the home balances indoor-outdoor living
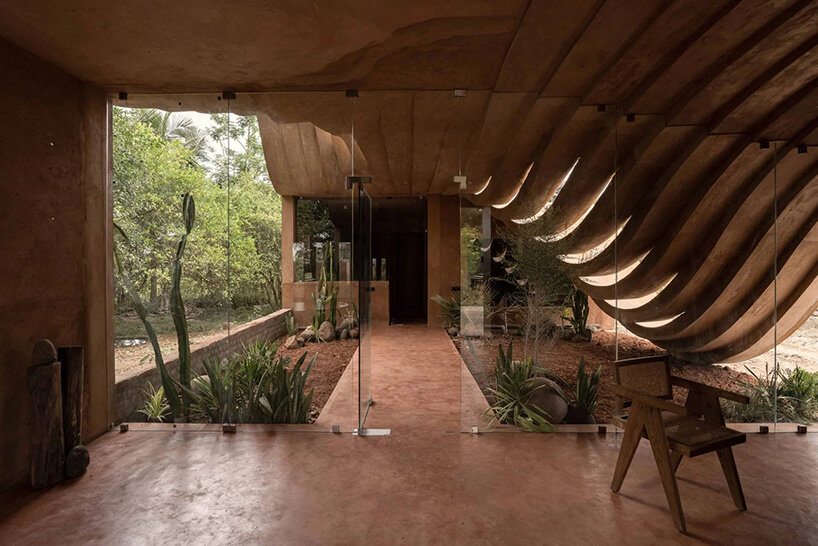
the open courtyard serves as a thermal regulator
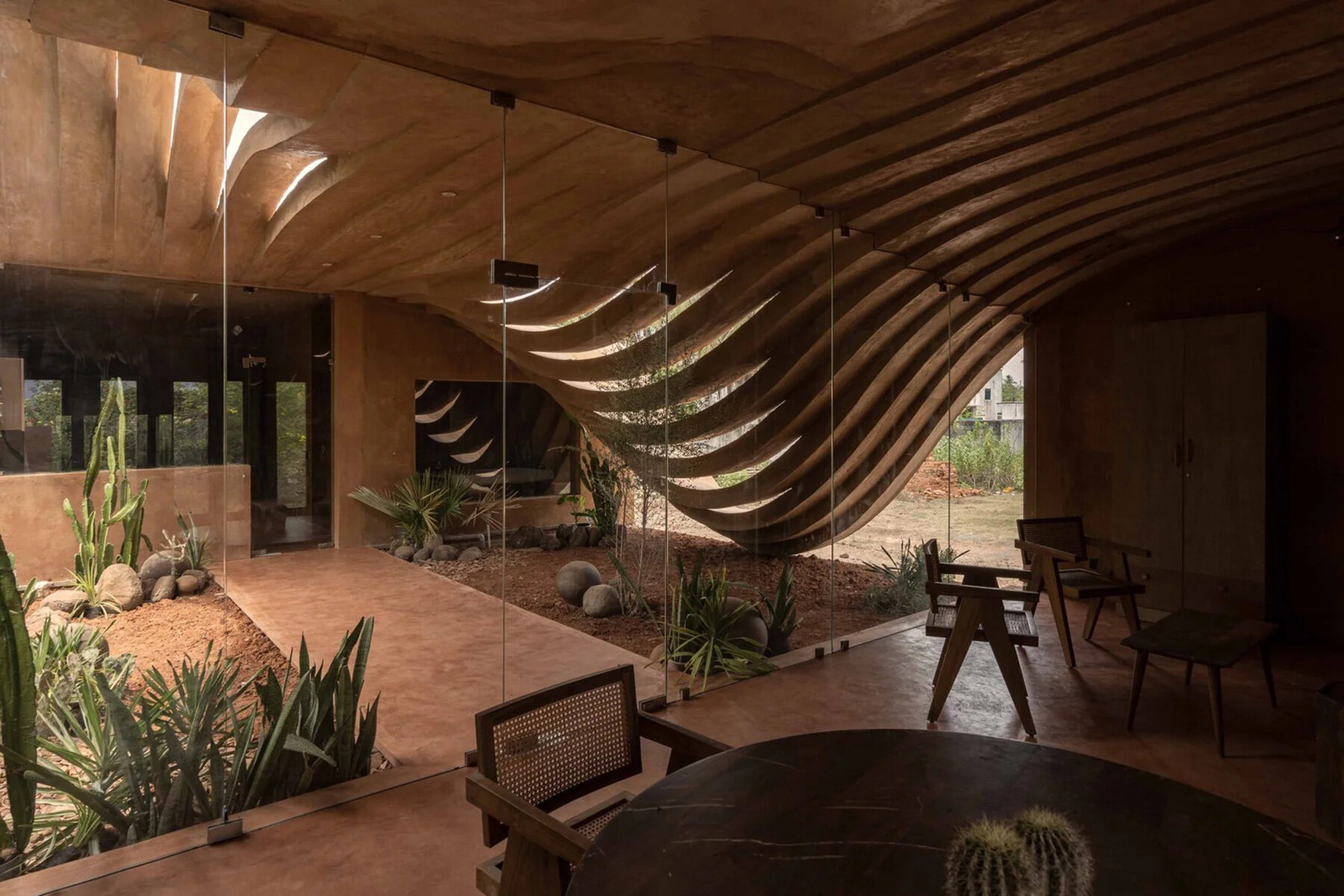
respecting the regional biodiversity
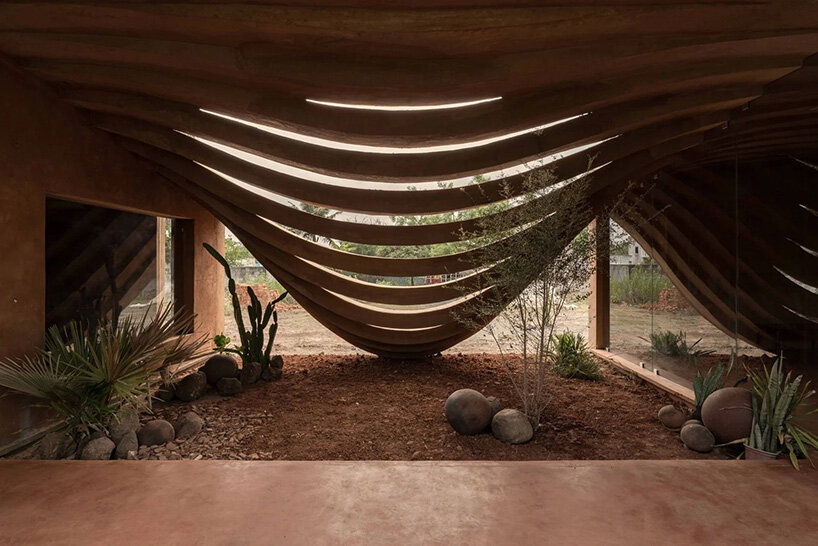
the curvilinear wall winds through the central courtyard
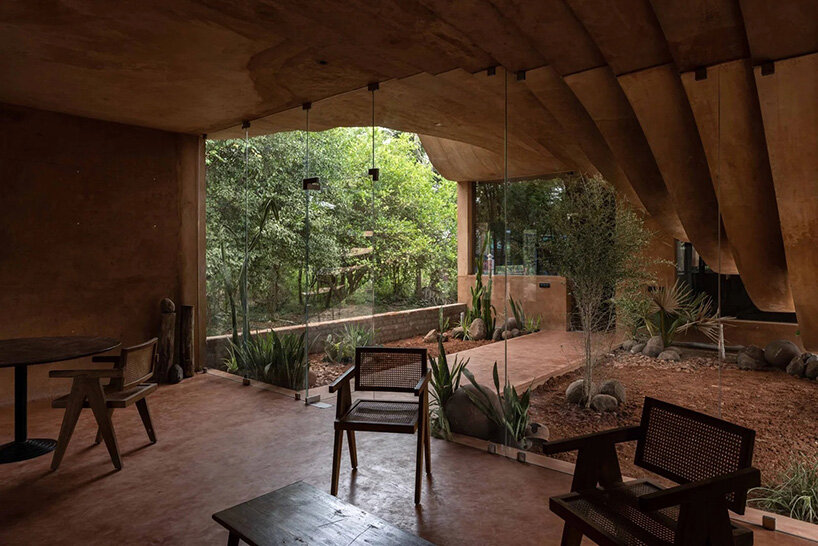
the thinnai—a raised verandah serves as a transition between public and private realms
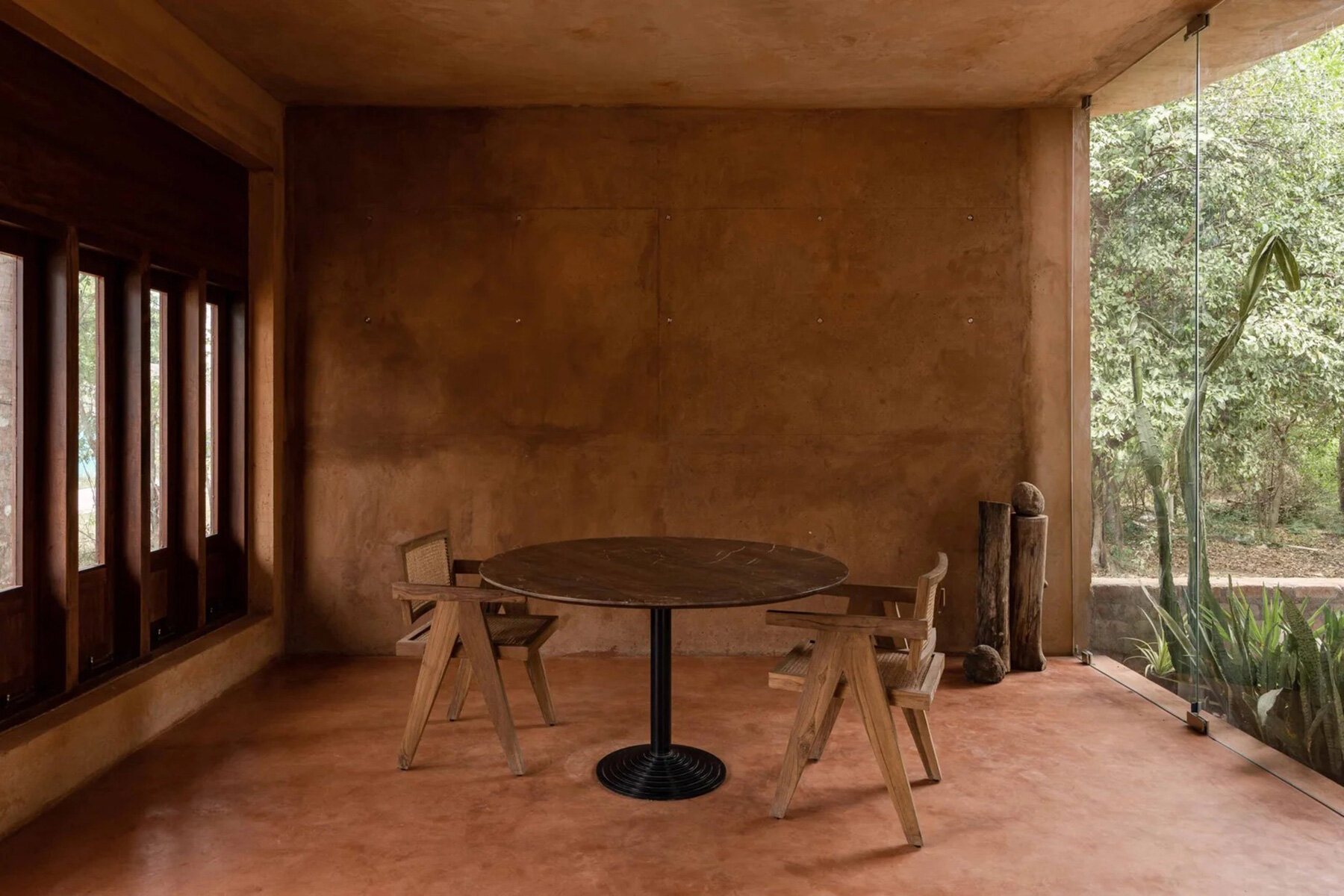
wooden pieces of furniture complete the interiors
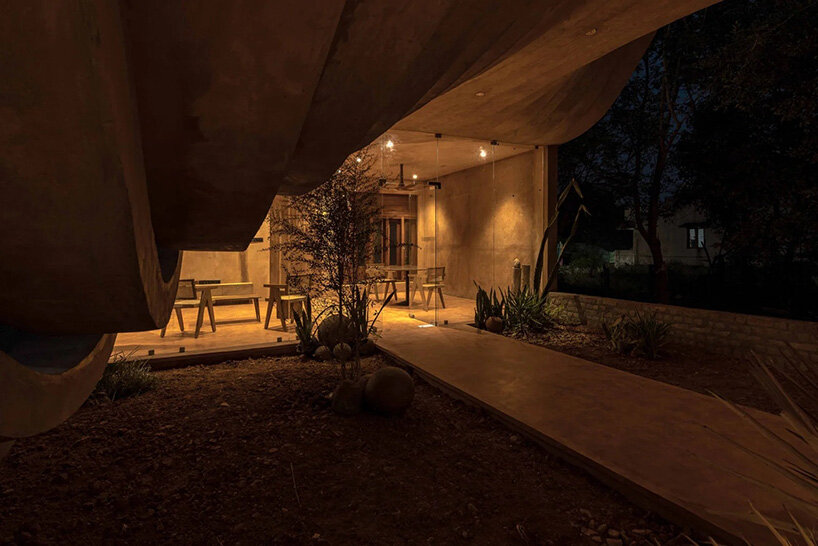
the courtyard acts as a natural rain collection point
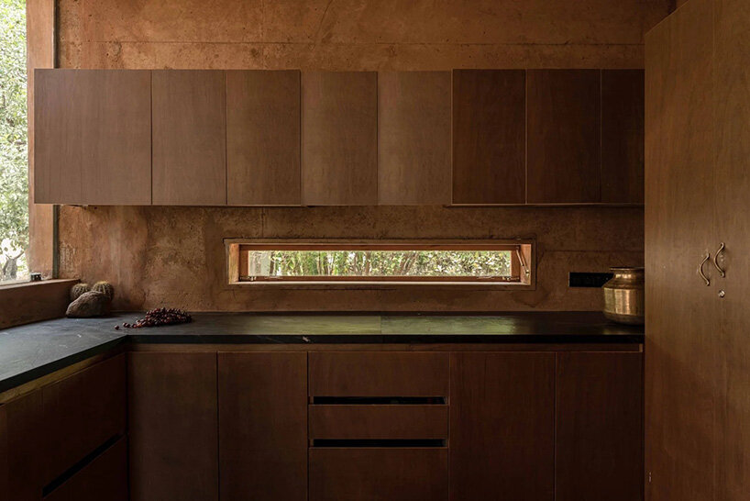
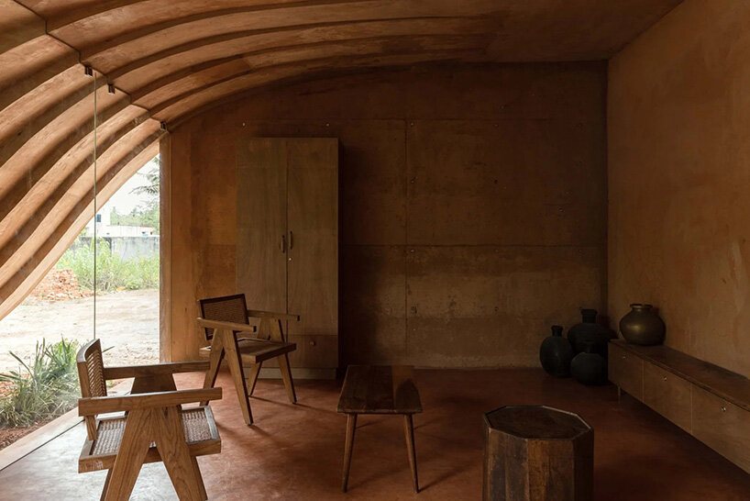
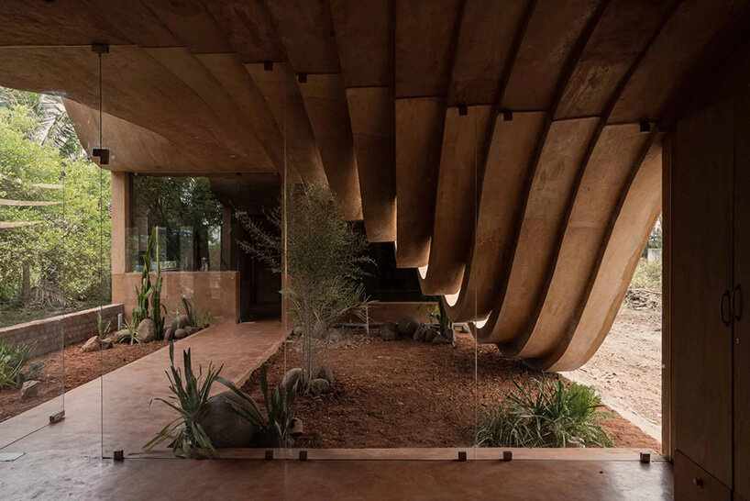
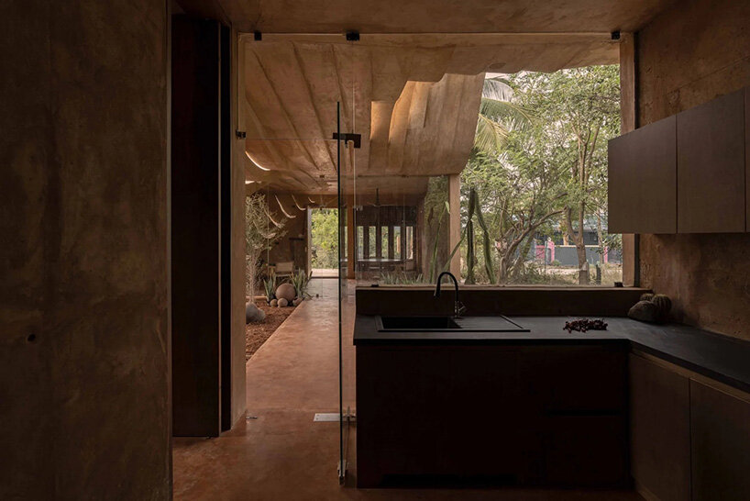
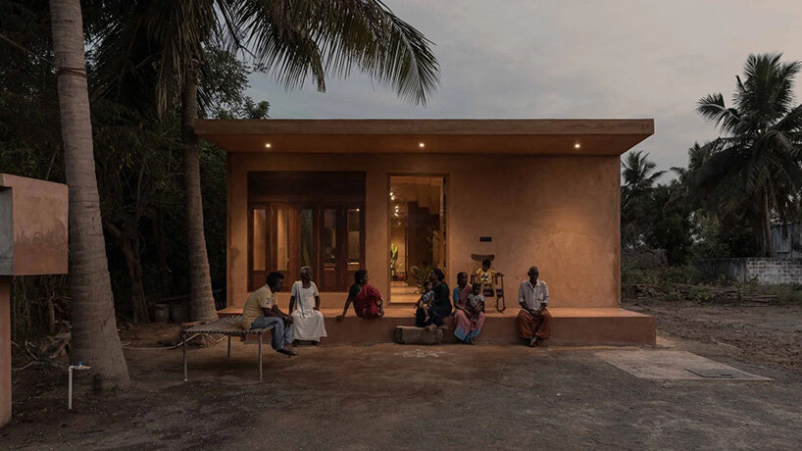
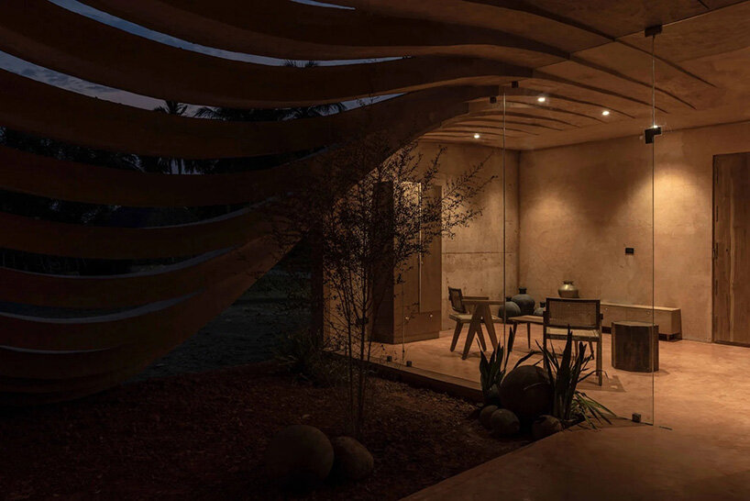
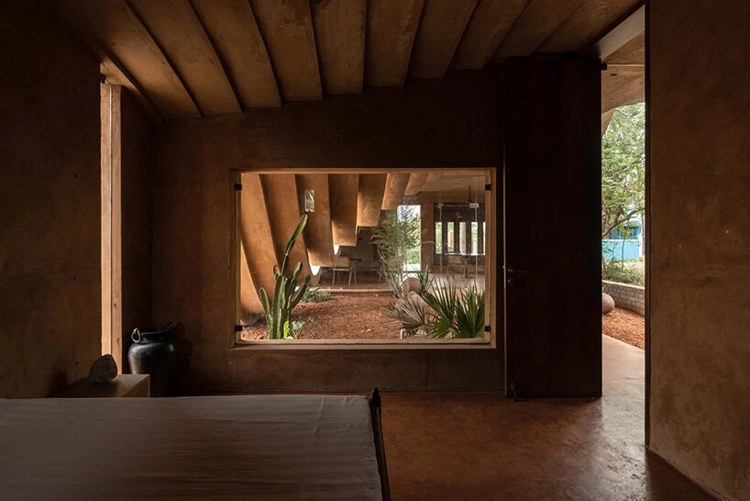
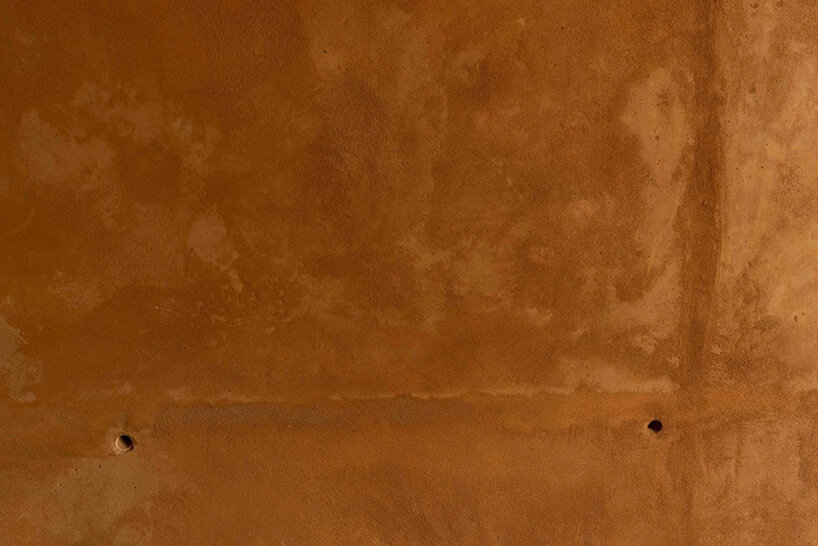
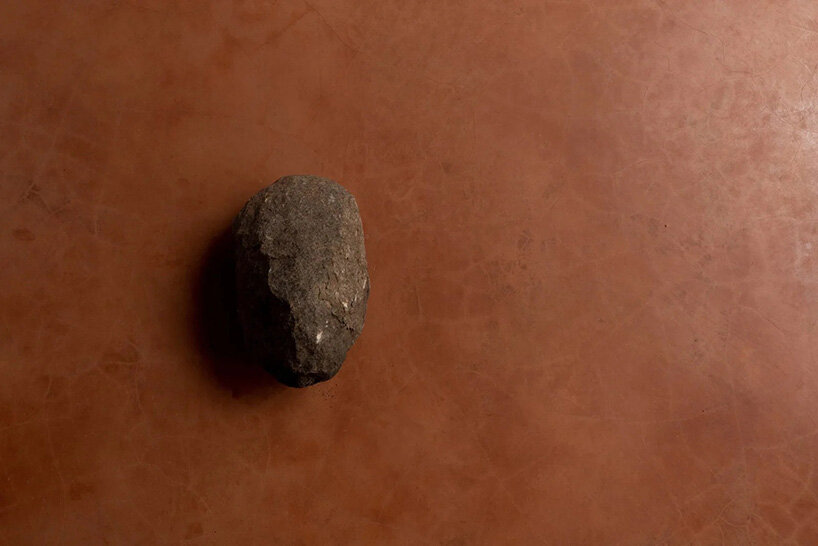
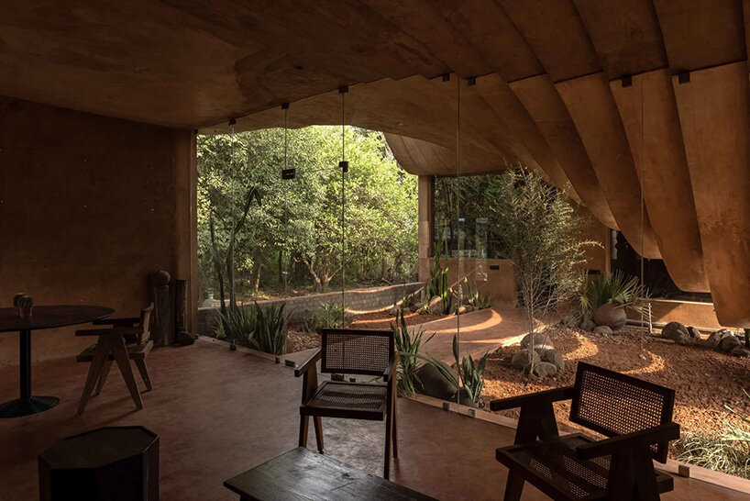
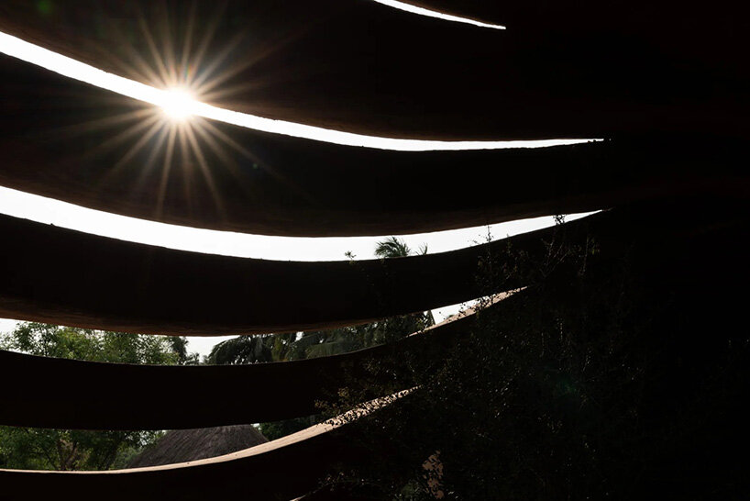
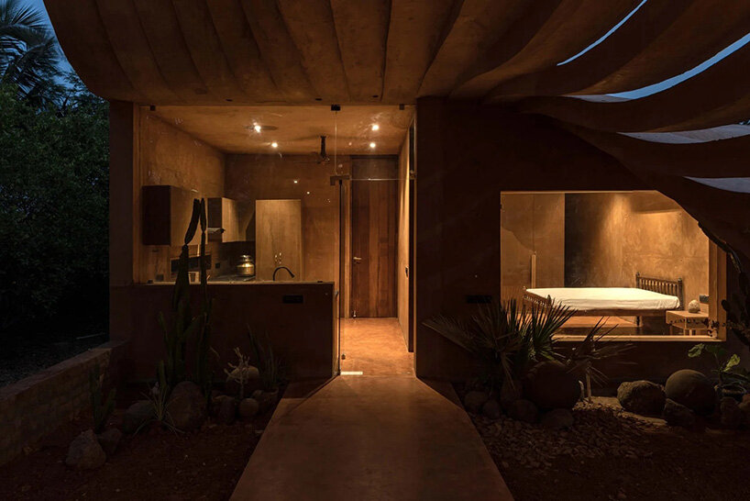
project info:
name: VAAZH
architects: VY Architecture Studio | @vy_architecture_studio
location: Vedanthangal, Tamil Nadu, India
area: 139 square meters (1,500 square feet)
photographer: Syam Sreesylam | @syam.photographer
