‘indoor pool’ by paul + o architects in buckinghamshire, united kingdom all images courtesy paul + o architects
london-based practice paul + o architects (paulo marto, paul acland) has completed ‘indoor pool’, a 525 m2 brick addition to a victorian country house in buckinghamshire, united kingdom. comprised of a gym, playroom and a 15 m swimming pool, the design references the architectural characters of the residence in a contemporary fashion.
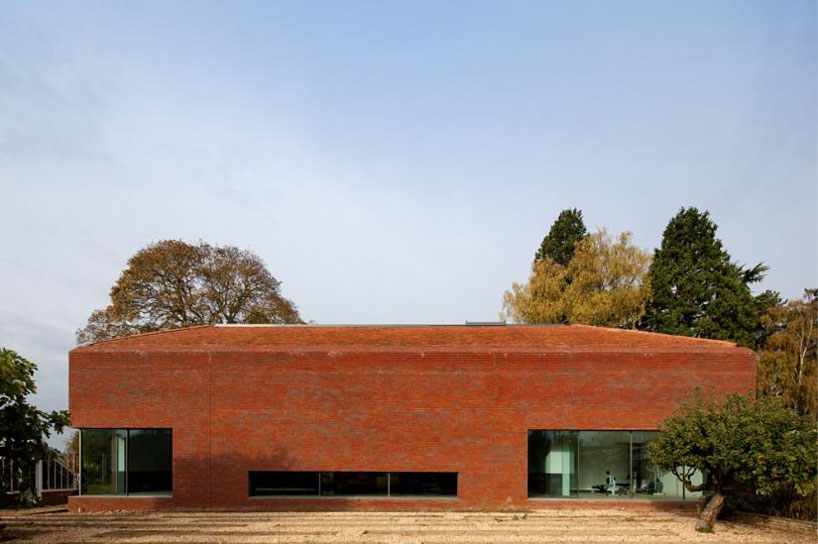 elevation
elevation
constructed out of slim belgian red bricks, the annex is aesthetically relevant to its site and the pre-existing structures on the plot. an asymmetrically pitched roof gives the overall volume a playful yet subtle identity. connected to the main residence by a glazed corridor, the project features a 3.8 m high glass window that can completely slide back into the cavity wall, opening the pool to the garden and landscape outside.
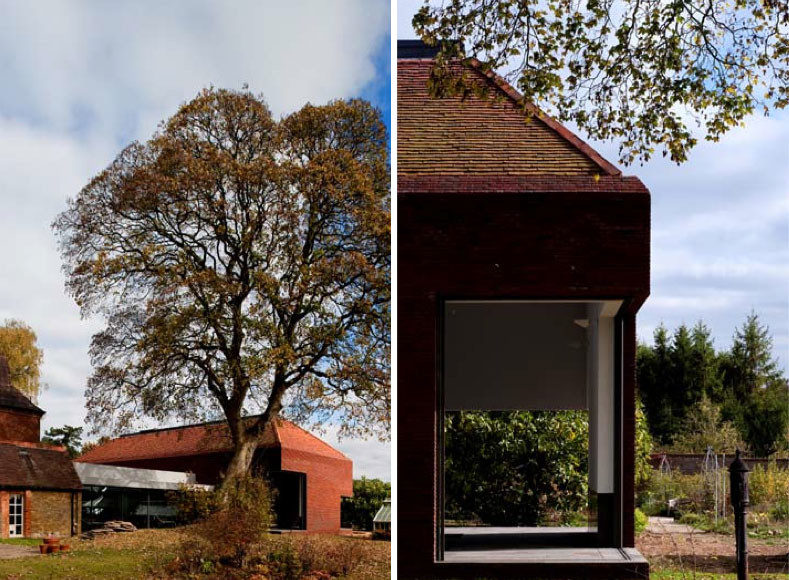 exterior views
exterior views
the interior of the pool house is visually anchored by a full-length skylight that runs off-centre over the pool, which is also repeated in the glazed corridor. a low-set strip of windows placed at deck height provides views out to the garden for swimmers in the water.
 interior pool
interior pool
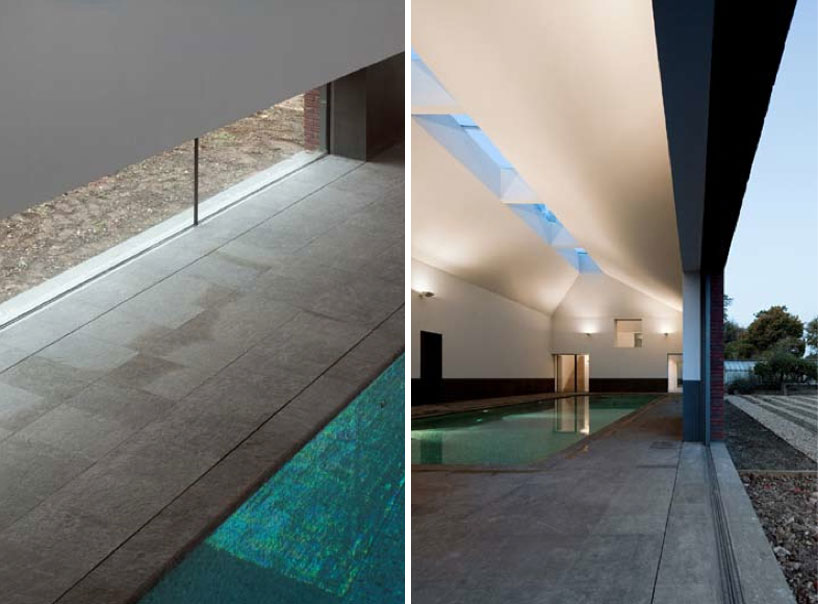 (left) window at deck level (right) slidable wall
(left) window at deck level (right) slidable wall
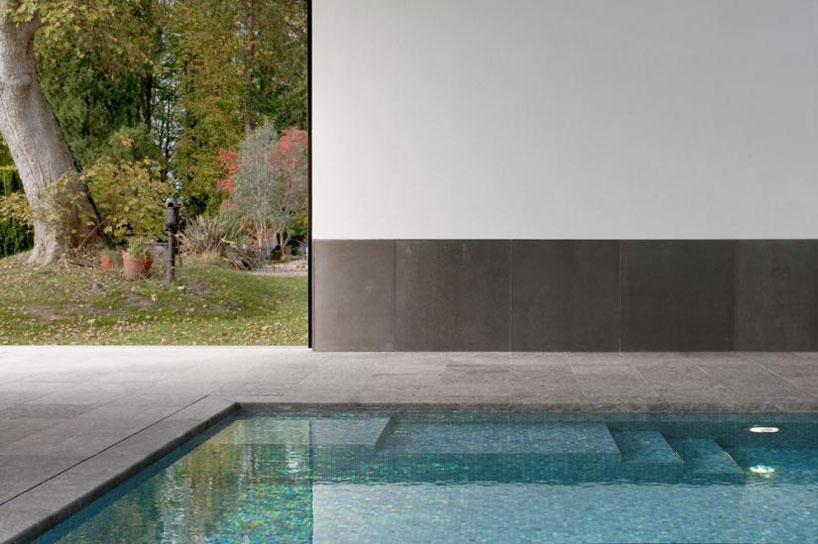
in addition to providing direct entry to the rest of the house and carport, the linking corridor accommodates a dining/seating area which can be opened up by sliding glazed doors. a gym is placed on the far end of the design with access to an upper-level area which overlooks the pool below.
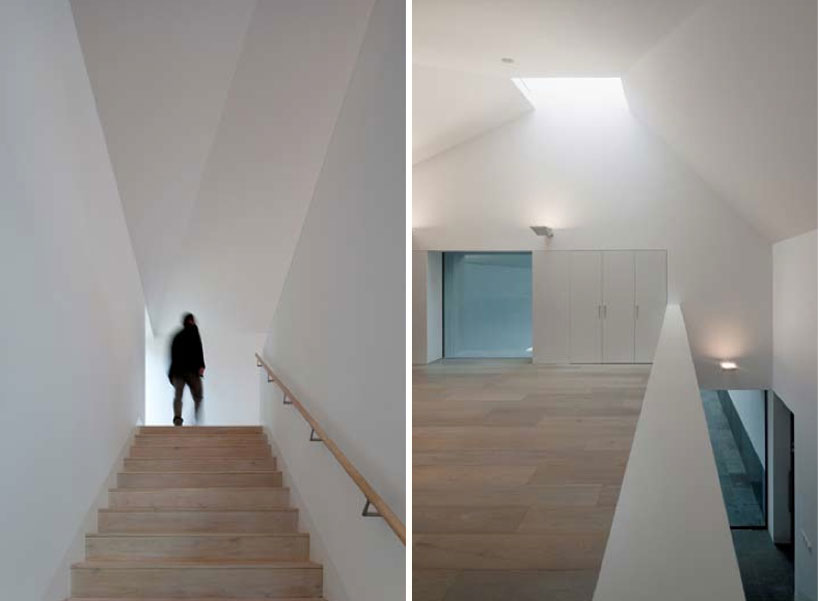 (left) stairs (right) upper level
(left) stairs (right) upper level
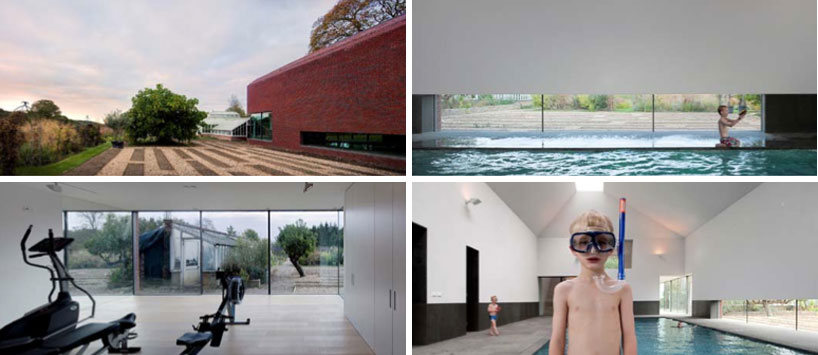
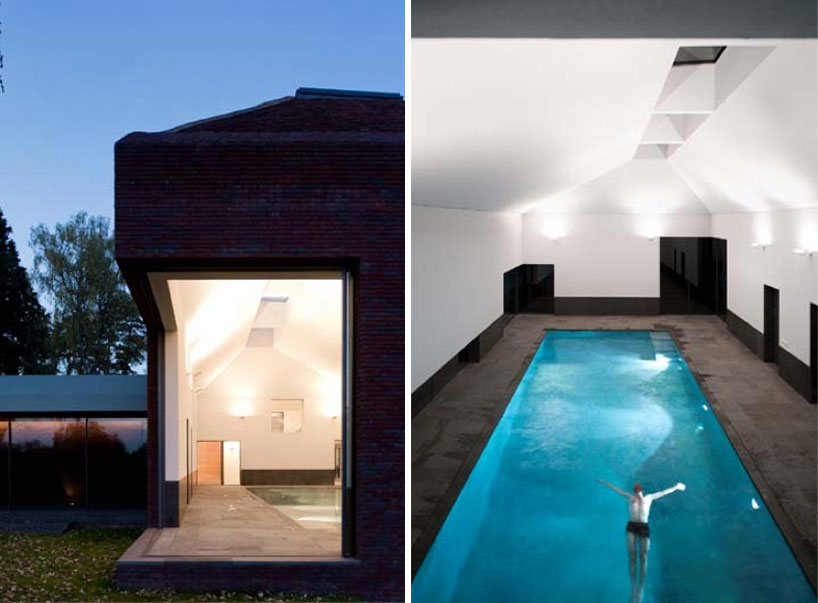 night view of exterior and interior
night view of exterior and interior
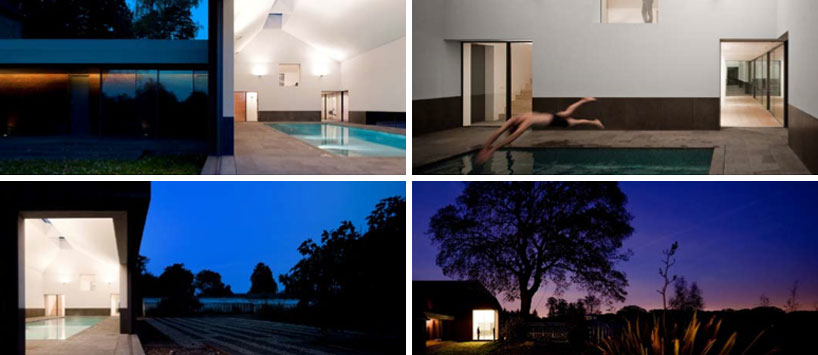
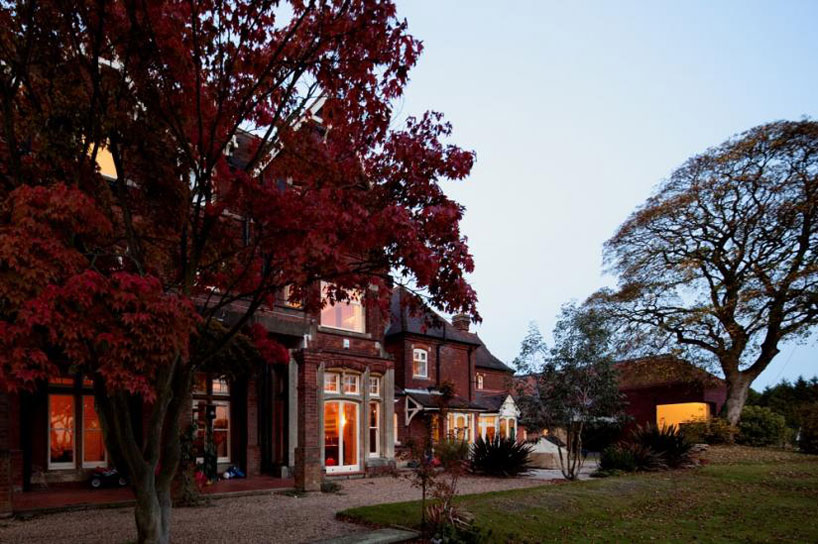 in context
in context




