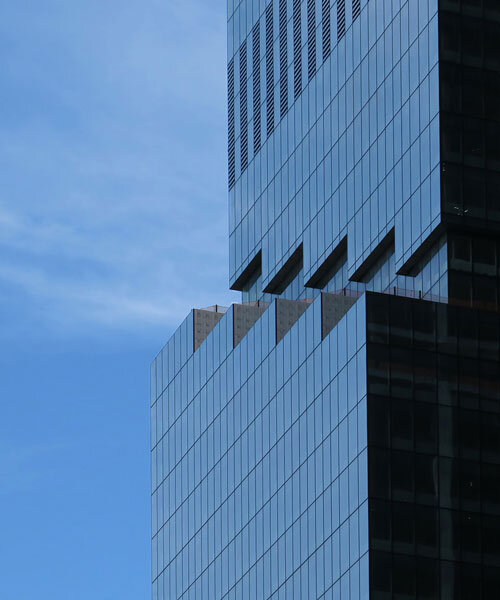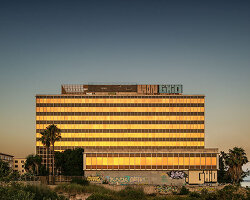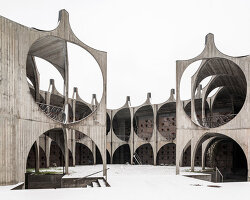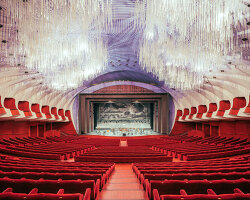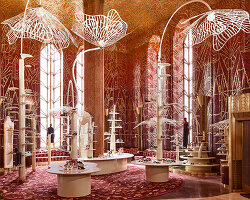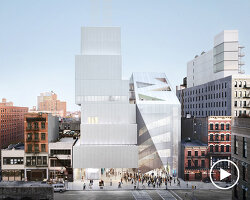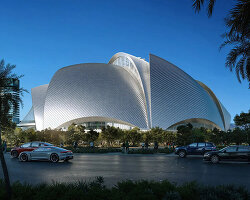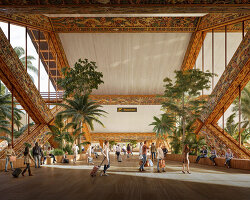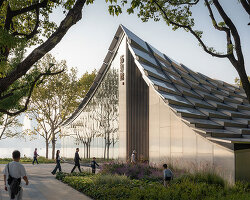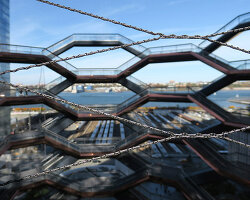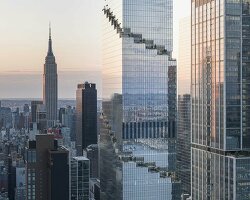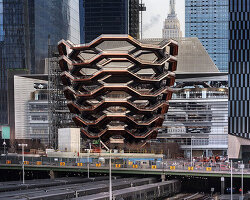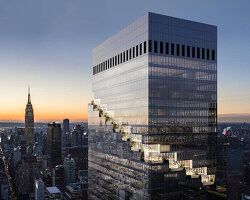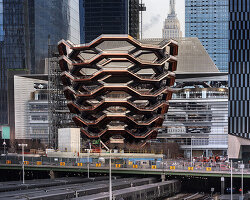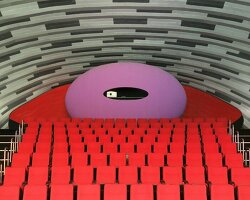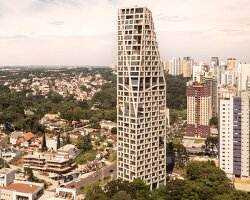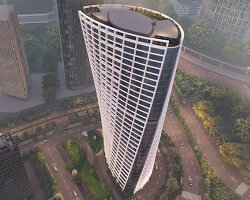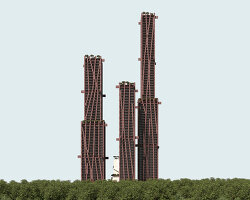photographer paul clemence captures the bjarke ingels group-designed tower ‘the spiral.’ nestled among new york city‘s hudson yards, the tower had topped out this past february and is now taking shape. the photography series capture the developing exterior and its cascading, garden terraces which gently spiral upward to introduce a new vertical landscape. rising 1,005 feet in height, the 66-story office building is expected to complete next year and will host the global headquarters for the pharmaceutical company pfizer.
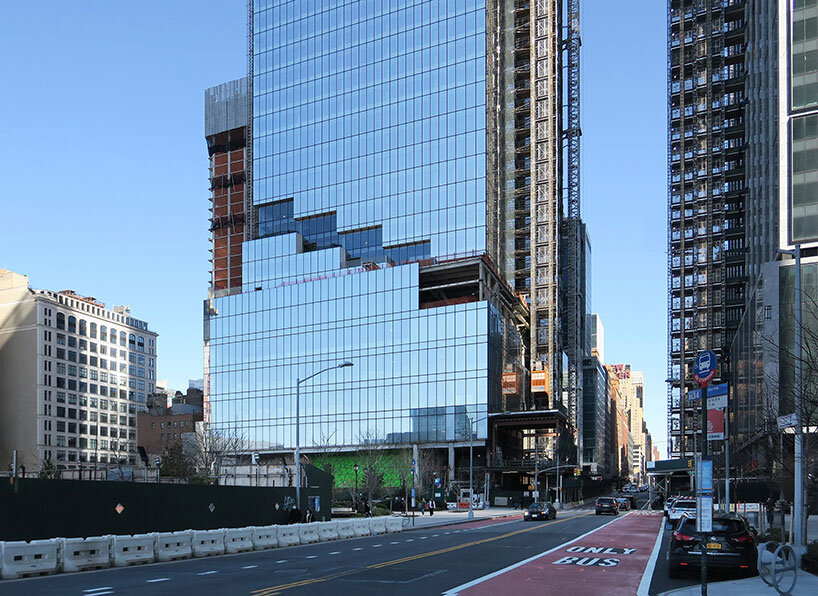
all images © paul clemence from ARCHI-PHOTO
paul clemence captures the simplicity of bjarke ingels group‘s recently topped out the spiral, with its vertically stepping subtractions. the form of the tower marks a continuation of the team’s design language, which is commonly marked by a clustered arrangement of boxes, seen with the group’s shifting omniturm tower in frankfurt, and its stepping vancouver house. here in new york city’s hudson yards district, the clustered boxes are seen subtracted from a simple, tapering tower volume to introduce an array of outdoor garden terraces, with a workspace on every level.
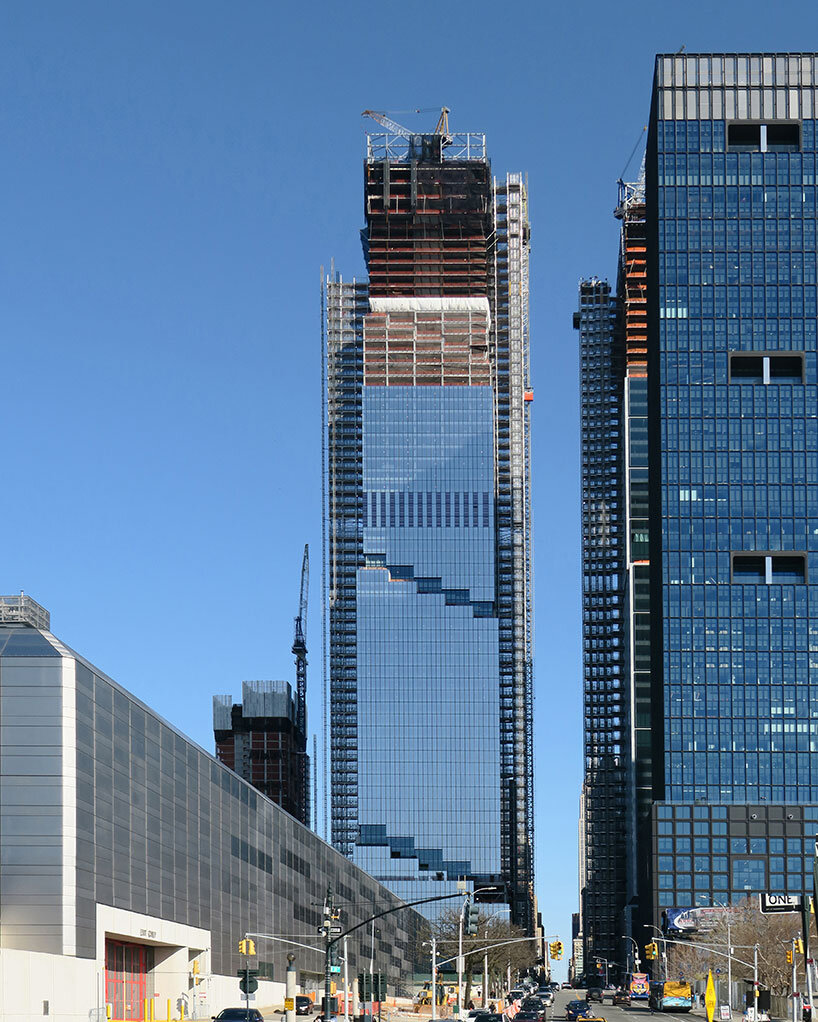
toward the interior of ‘the spiral,’ the team at bjarke ingels group extends each terrace into a double-height atrium space with sweeping views across manhattan. these areas offer more informal spaces for meetings and events. here, multiple levels of the building are interlinked, introducing an alternative to elevators while encouraging physical activity and interaction between colleagues.
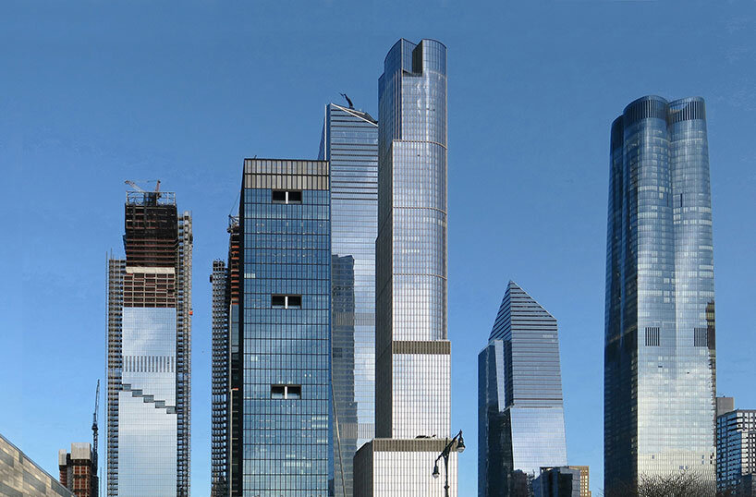
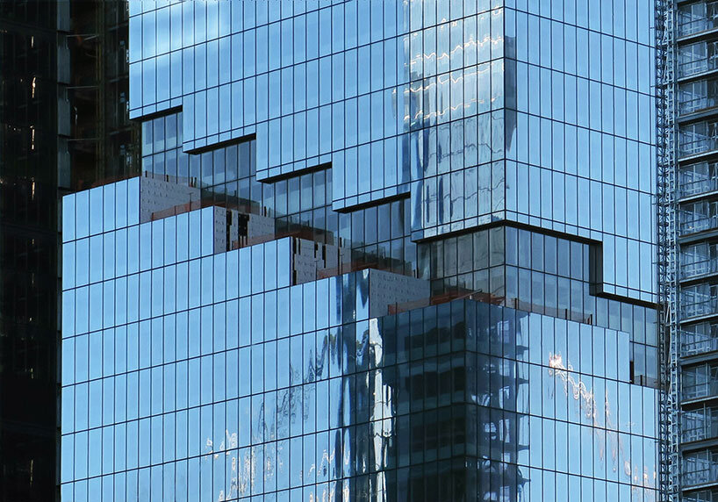
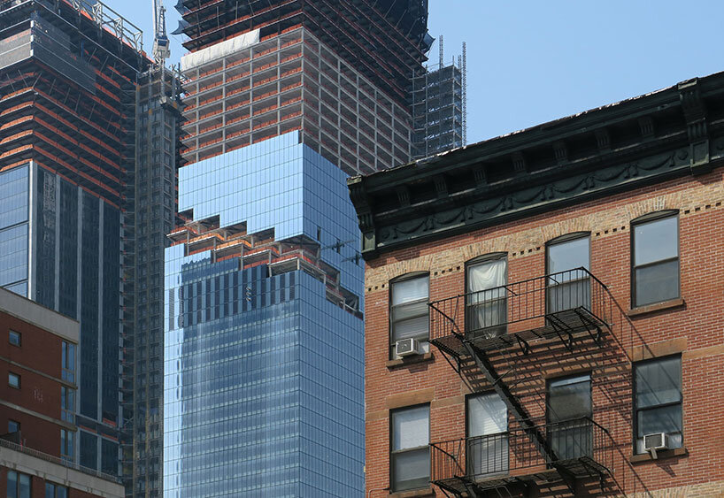
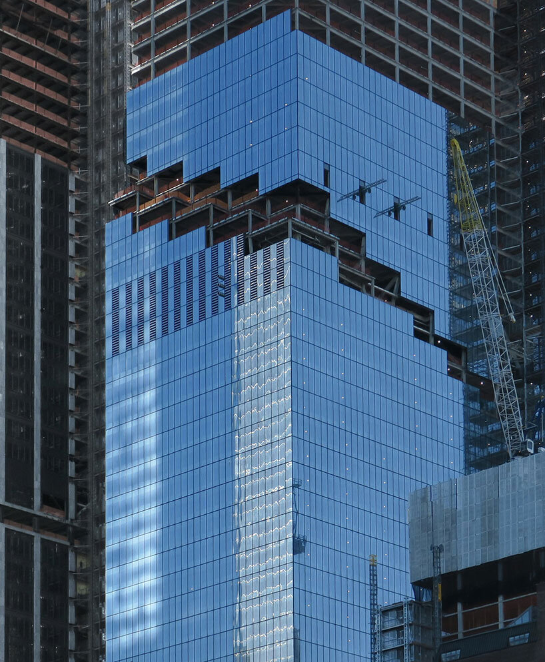
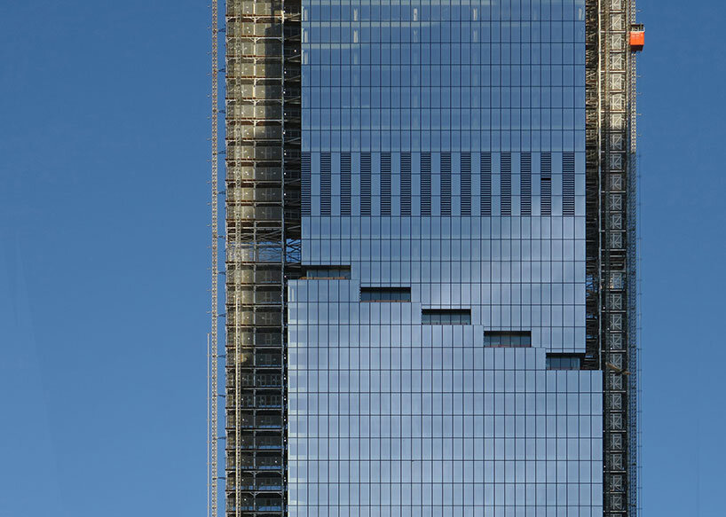
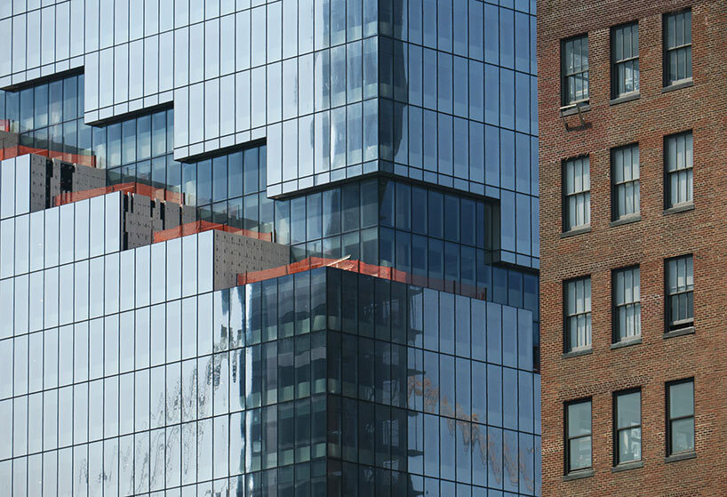

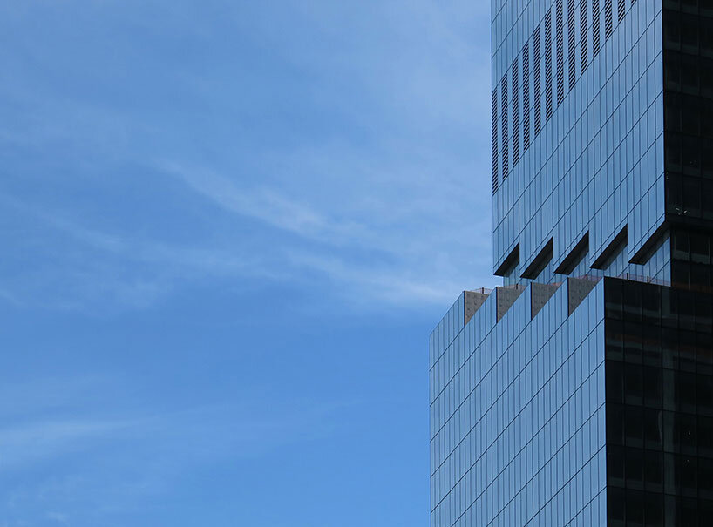
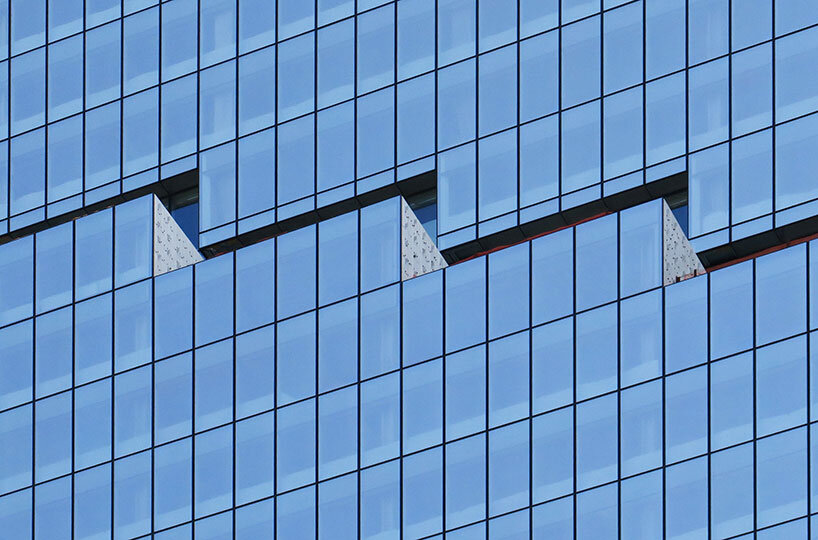
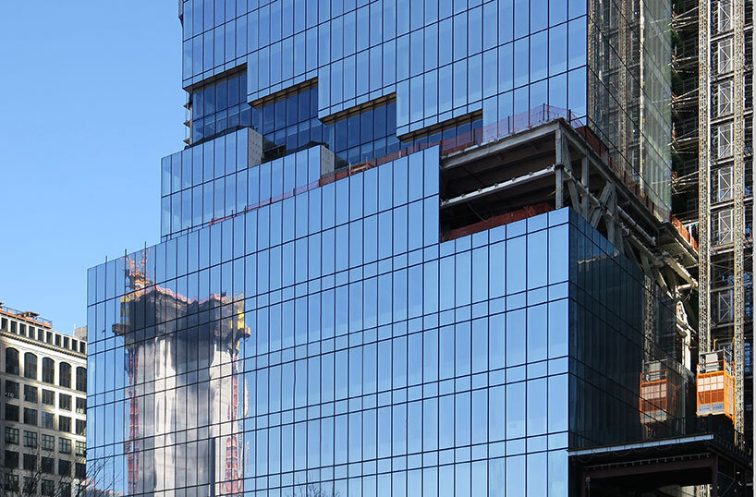
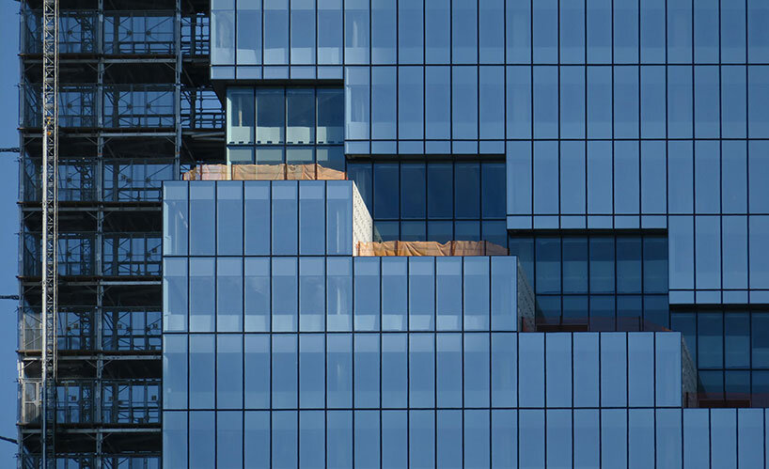
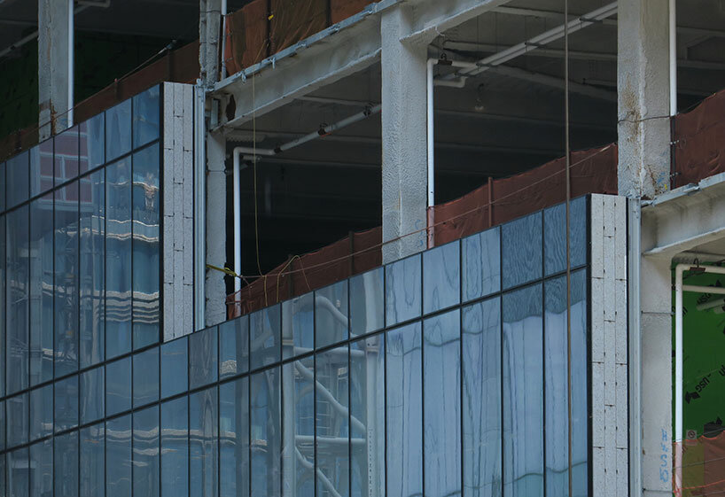
project info:
project title: the spiral
architecture: bjarke ingels group – BIG
location: new york, NY
developer: tishman speyer
partners-in-charge: bjarke ingels, daniel sundlin, thomas christoffersen
project manager: nicholas potts, carolien schippers
project designer: dominyka voelkle, jennifer wood
project architect: armen menendian
previous coverages: february 2016, february 2021
photography: © paul clemence from ARCHI-PHOTO
