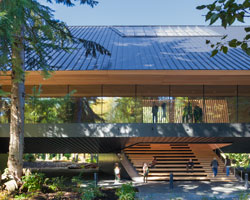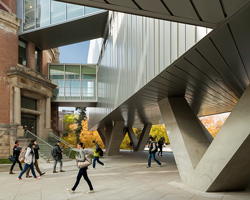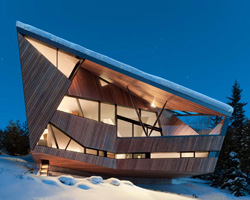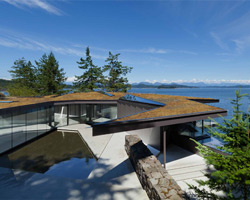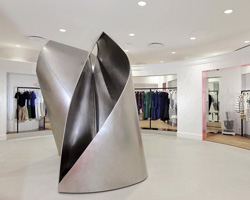KEEP UP WITH OUR DAILY AND WEEKLY NEWSLETTERS
happening now! partnering with antonio citterio, AXOR presents three bathroom concepts that are not merely places of function, but destinations in themselves — sanctuaries of style, context, and personal expression.
discover ten pavilion designs in the giardini della biennale, and the visionary architects that brought them to life.
connections: 26
we meet carlo ratti in venice to talk about this year's theme, his curatorial approach, and architecture’s role in shaping our future.
discover all the important information around the 19th international architecture exhibition, as well as the must-see exhibitions and events around venice.
for his poetic architecture, MAD-founder ma yansong is listed in TIME100, placing him among global figures redefining culture and society.
connections: +170
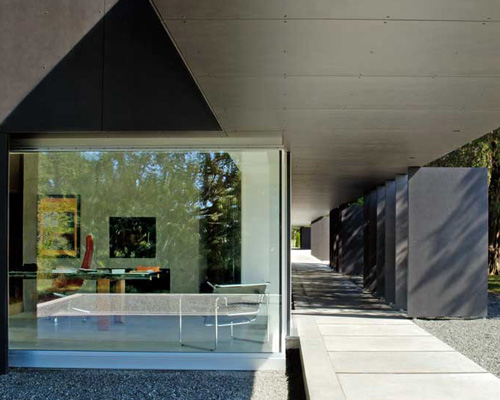
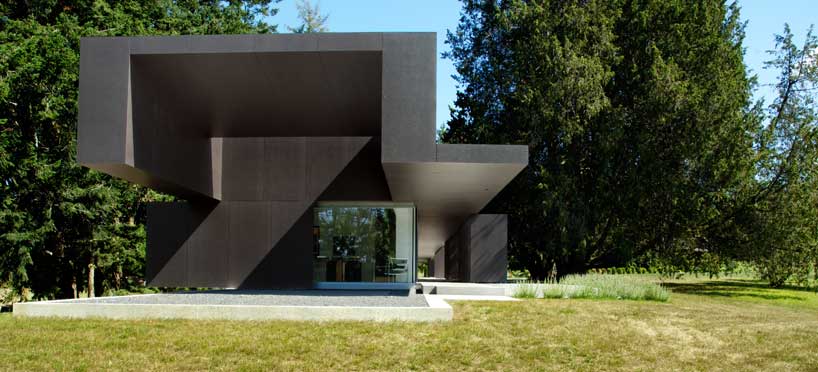 front elevation
front elevation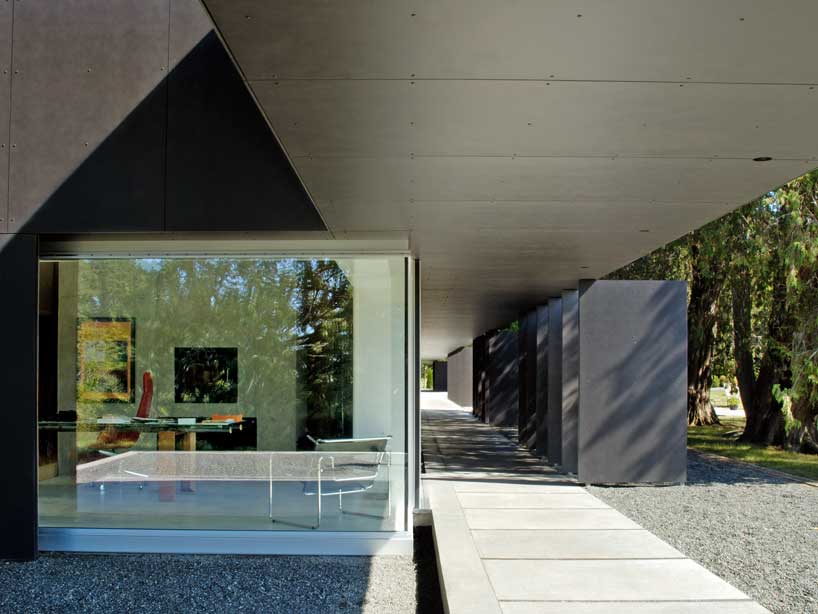 covered walkway and view into office
covered walkway and view into office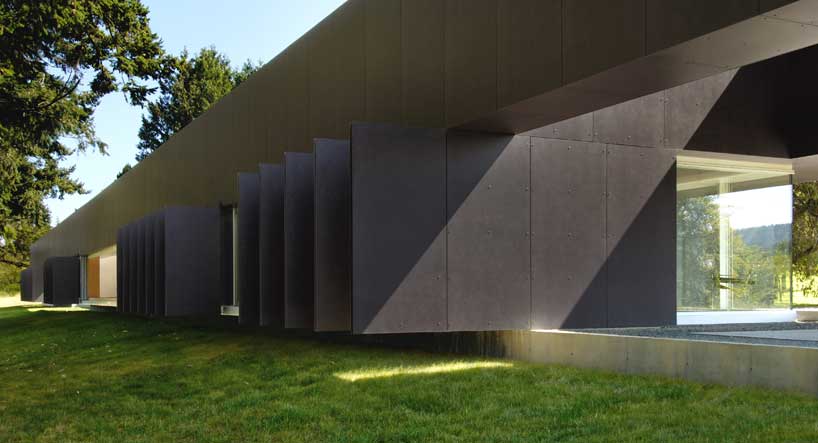 open panels
open panels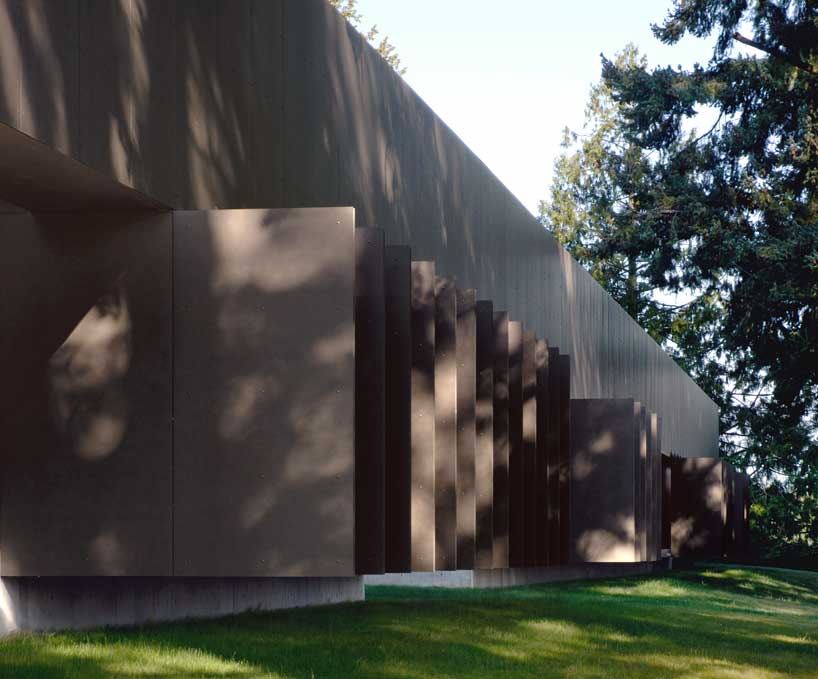 detail of panels
detail of panels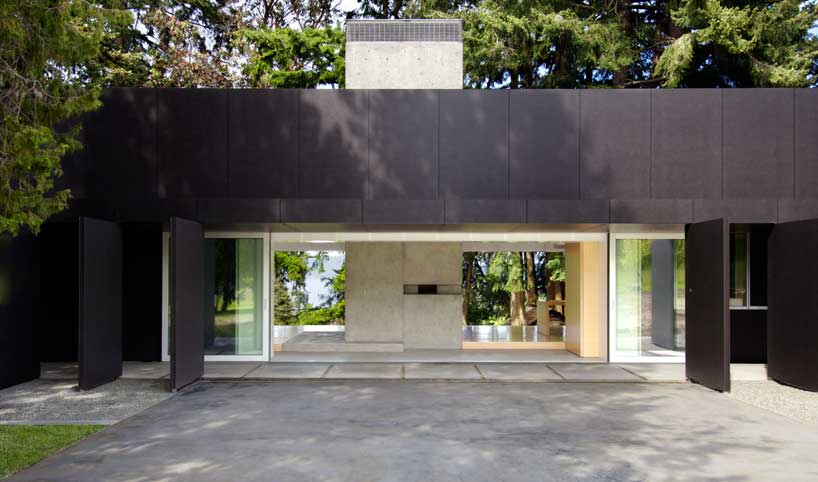 retractable walls
retractable walls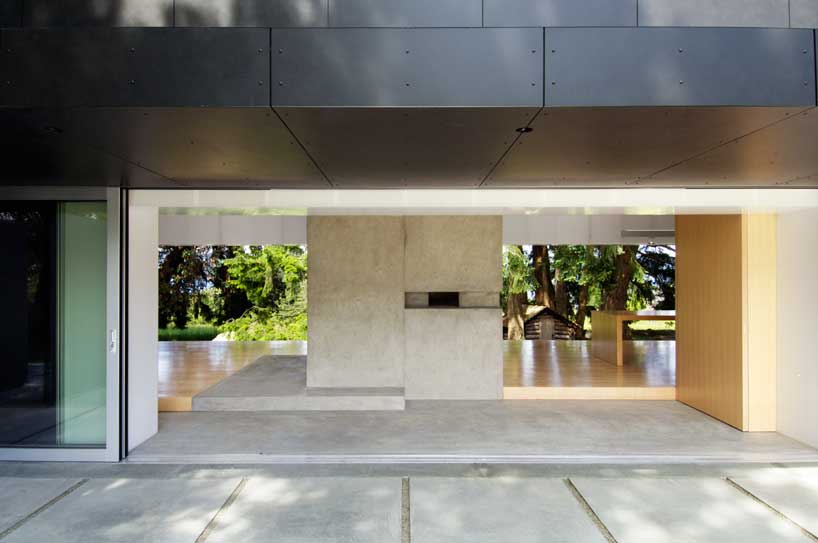 view into living room and kitchen from patio
view into living room and kitchen from patio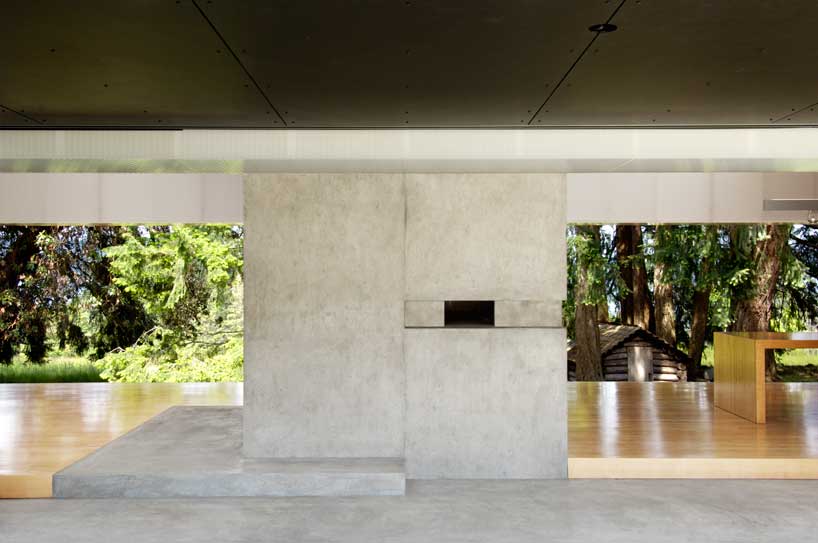 concrete fireplace in living room
concrete fireplace in living room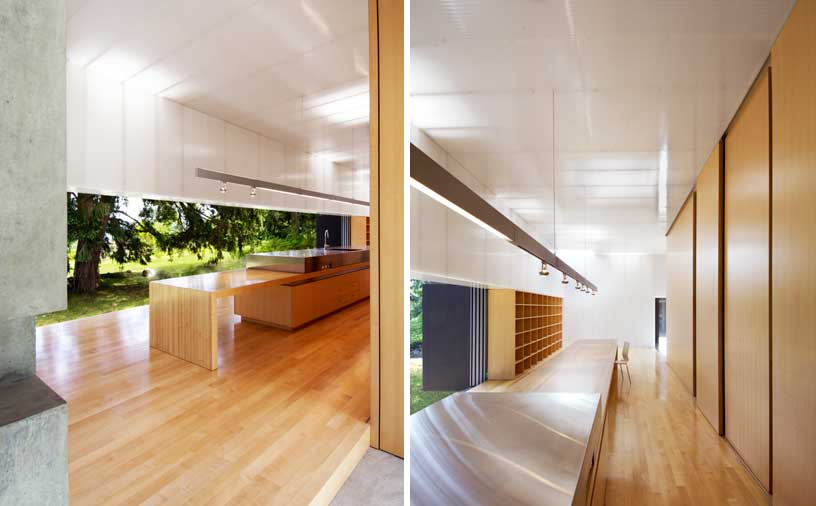 kitchen
kitchen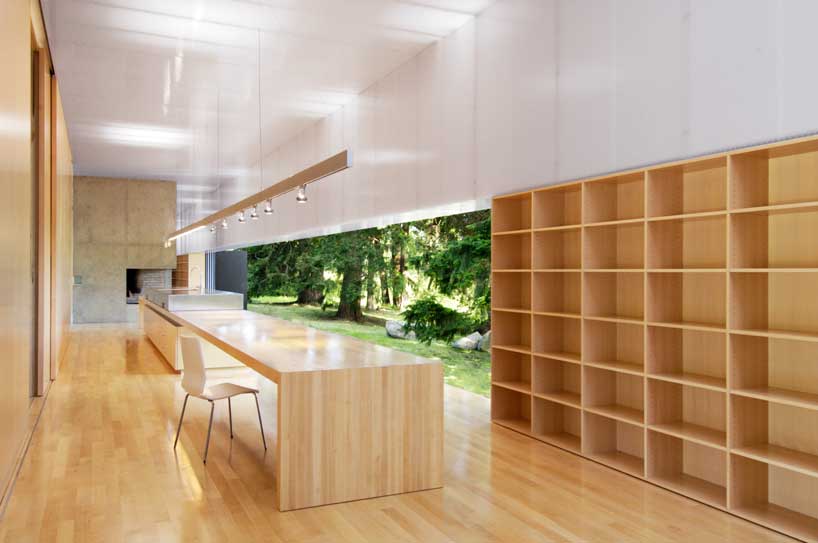 kitchen
kitchen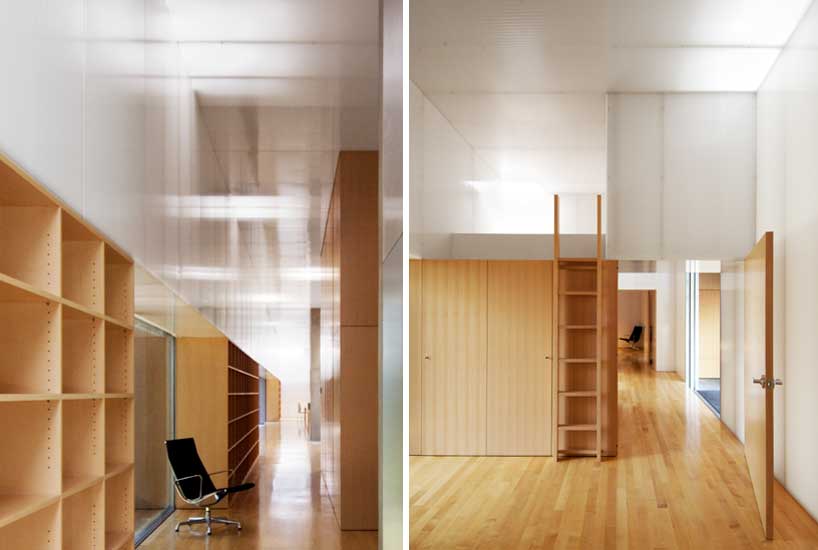 corridor and bedroom
corridor and bedroom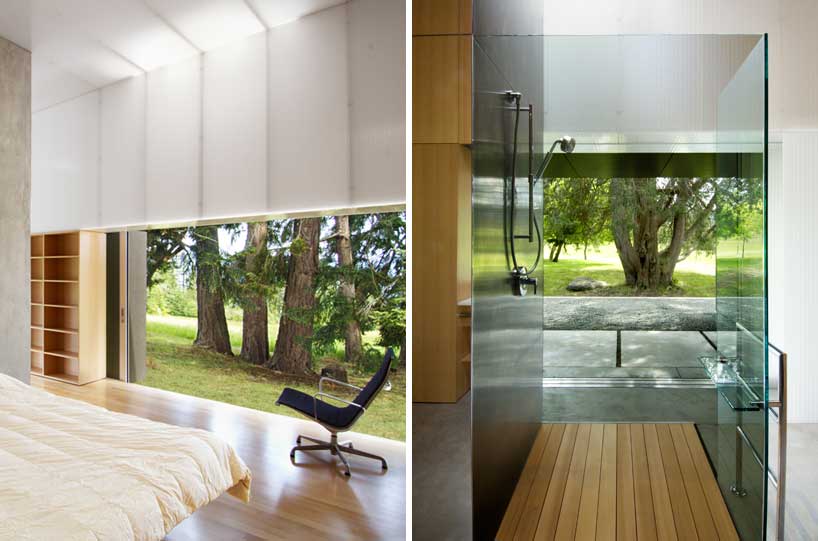 bedroom and bathroom
bedroom and bathroom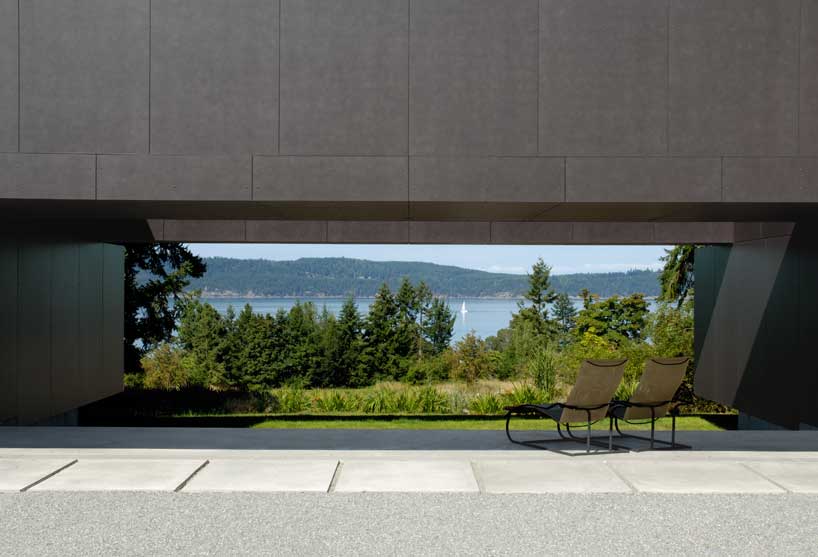 terrace
terrace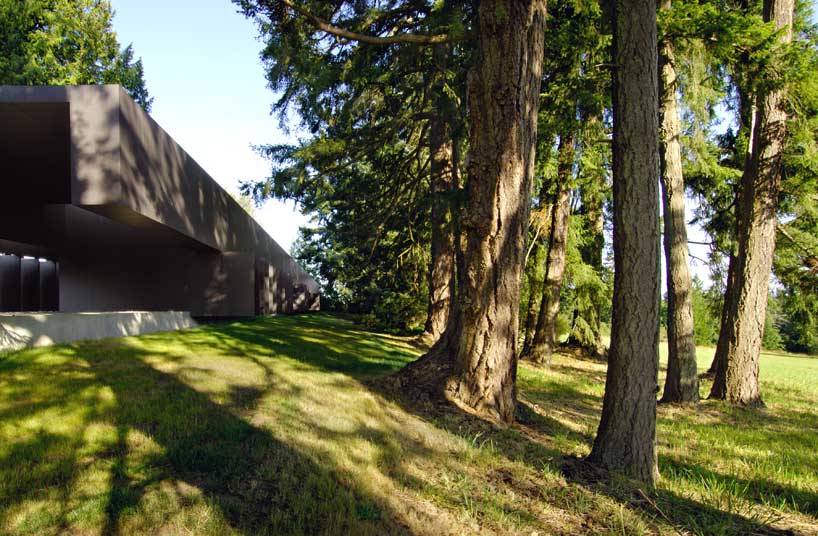 contrasting built and natural environment
contrasting built and natural environment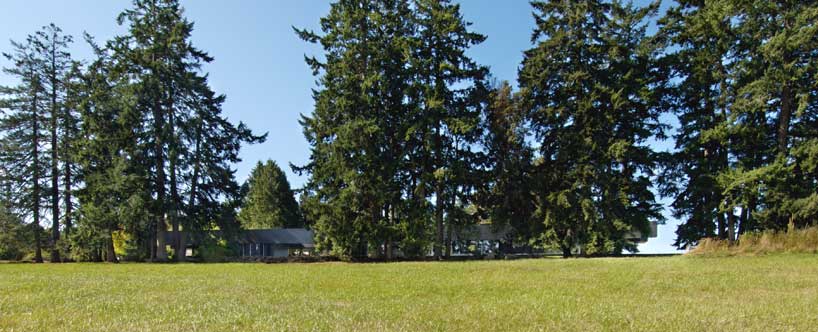 overall view
overall view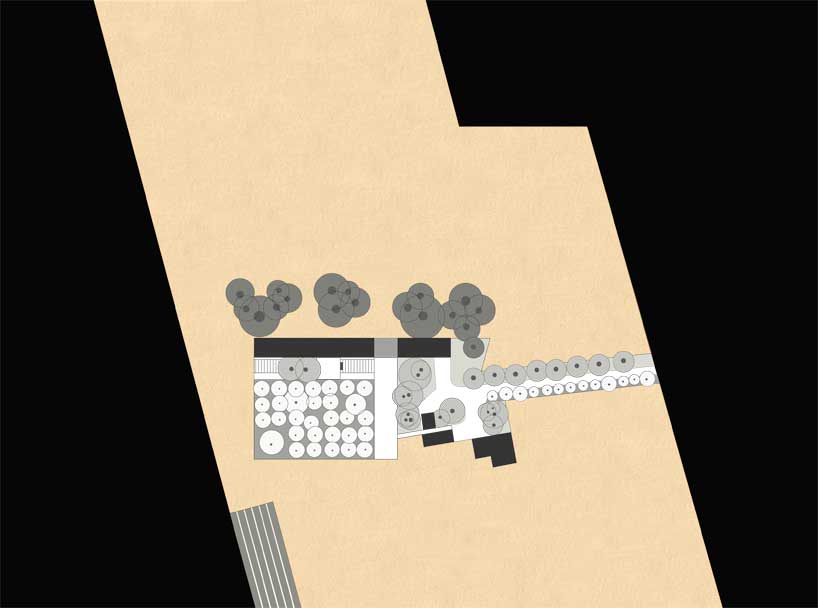 site plan
site plan floor plan / level 0
floor plan / level 0 roof plan
roof plan section
section section
section section
section section
section

