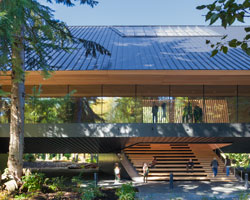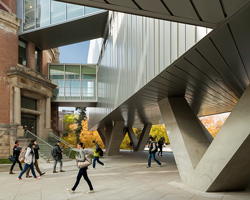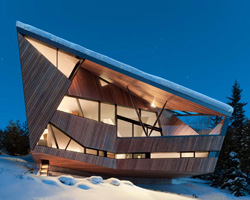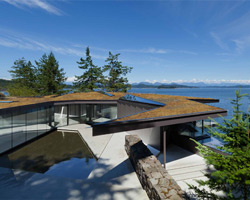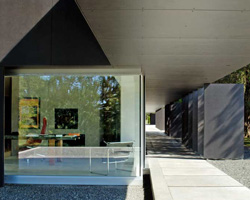KEEP UP WITH OUR DAILY AND WEEKLY NEWSLETTERS
discover all the important information around the 19th international architecture exhibition, as well as the must-see exhibitions and events around venice.
as visitors reenter the frick in new york on april 17th, they may not notice selldorf architects' sensitive restoration, but they’ll feel it.
from hungary’s haystack-like theater to portugal’s ethereal wave of ropes, discover the pavilions bridging heritage, sustainability, and innovation at expo 2025 osaka.
lina ghotmeh will design the qatar national pavilion, the first permanent structure built at the giardini of venice in three decades.
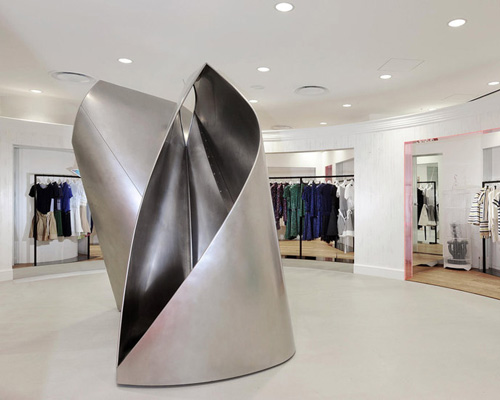

 units within the fabricator facility image courtesy of james dow
units within the fabricator facility image courtesy of james dow side view of the pair of changing units
side view of the pair of changing units three pattern-cut steel sheets form the body of the units
three pattern-cut steel sheets form the body of the units details of the 18 gauge stainless steel sheet enclosure
details of the 18 gauge stainless steel sheet enclosure acrylic floor illuminated from below
acrylic floor illuminated from below top view of the acrylic floor
top view of the acrylic floor base plan image courtesy of patkau architects
base plan image courtesy of patkau architects section image courtesy of patkau architects
section image courtesy of patkau architects elevations image courtesy of patkau architects
elevations image courtesy of patkau architects elevation image courtesy of patkau architects
elevation image courtesy of patkau architects panel layout image courtesy of patkau architects
panel layout image courtesy of patkau architects panel flanges image courtesy of patkau architects
panel flanges image courtesy of patkau architects base flanges image courtesy of patkau architects
base flanges image courtesy of patkau architects sheet layout image courtesy of patkau architects
sheet layout image courtesy of patkau architects