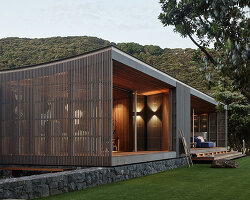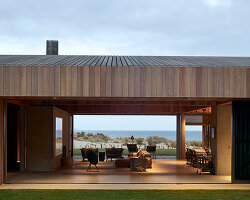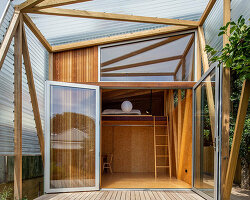KEEP UP WITH OUR DAILY AND WEEKLY NEWSLETTERS
PRODUCT LIBRARY
do you have a vision for adaptive reuse that stands apart from the rest? enter the Revive on Fiverr competition and showcase your innovative design skills by january 13.
we continue our yearly roundup with our top 10 picks of public spaces, including diverse projects submitted by our readers.
frida escobedo designs the museum's new wing with a limestone facade and a 'celosía' latticework opening onto central park.
in an interview with designboom, the italian architect discusses the redesigned spaces in the building.
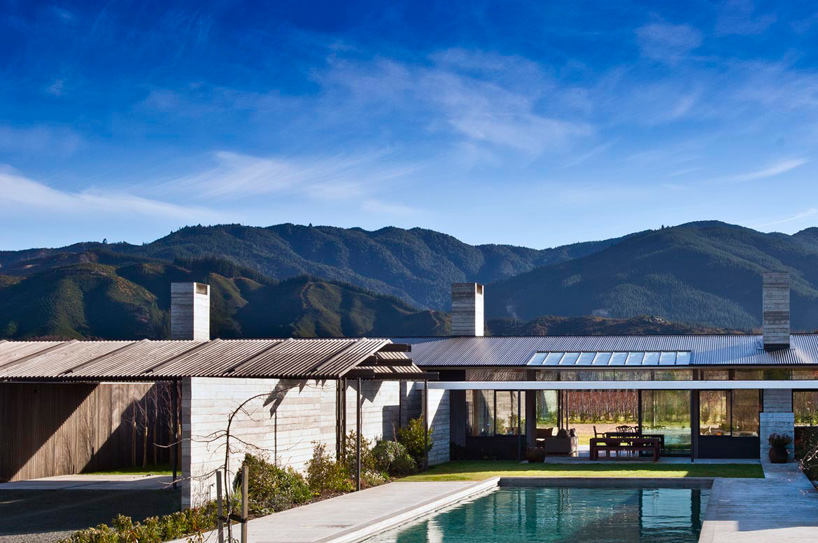
 open structure connects with the exterior landscapeimage © paul mcCredie
open structure connects with the exterior landscapeimage © paul mcCredie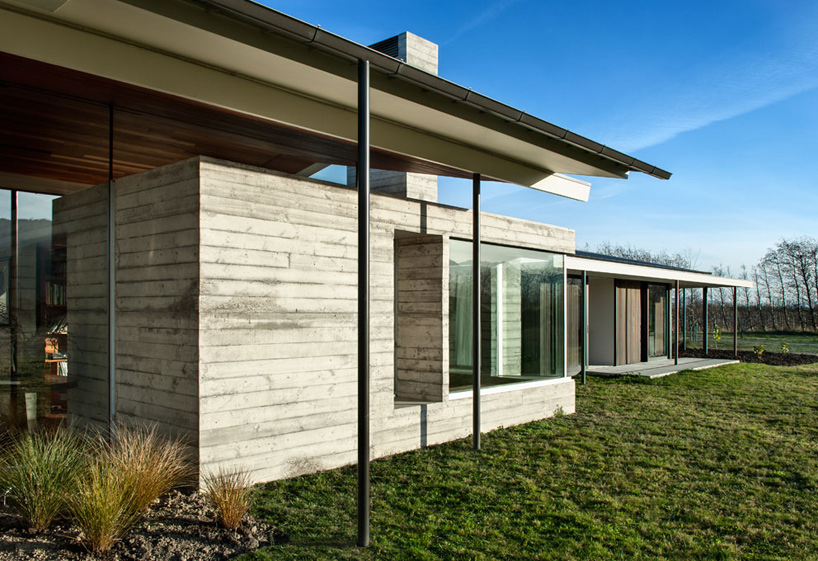 concrete elements sit independently from the roof structureimage © paul mcCredie
concrete elements sit independently from the roof structureimage © paul mcCredie image © paul mcCredie
image © paul mcCredie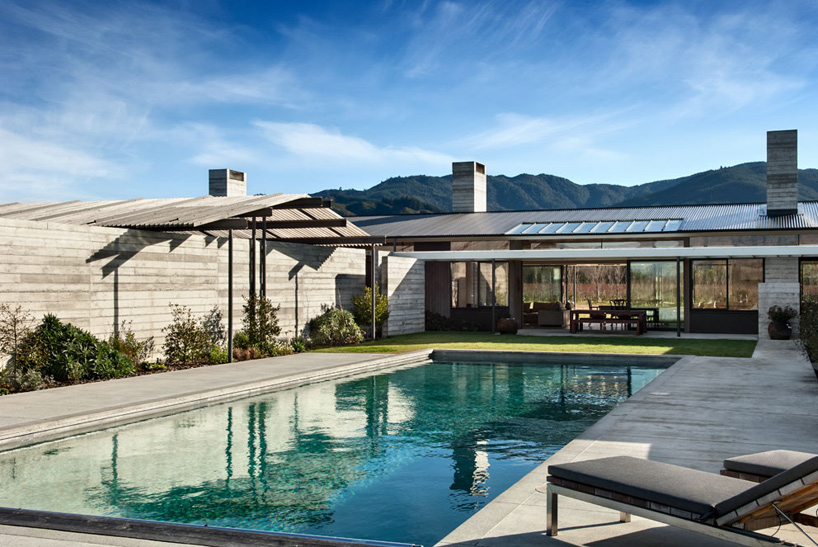 a central pool is wrapped by different wings of the house in a U-shaped footprintimage © paul mcCredie
a central pool is wrapped by different wings of the house in a U-shaped footprintimage © paul mcCredie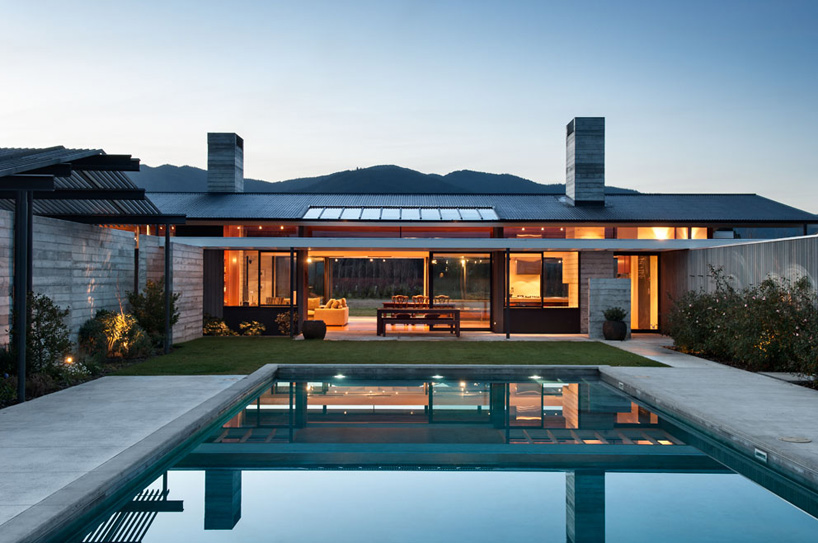 image © paul mcCredie
image © paul mcCredie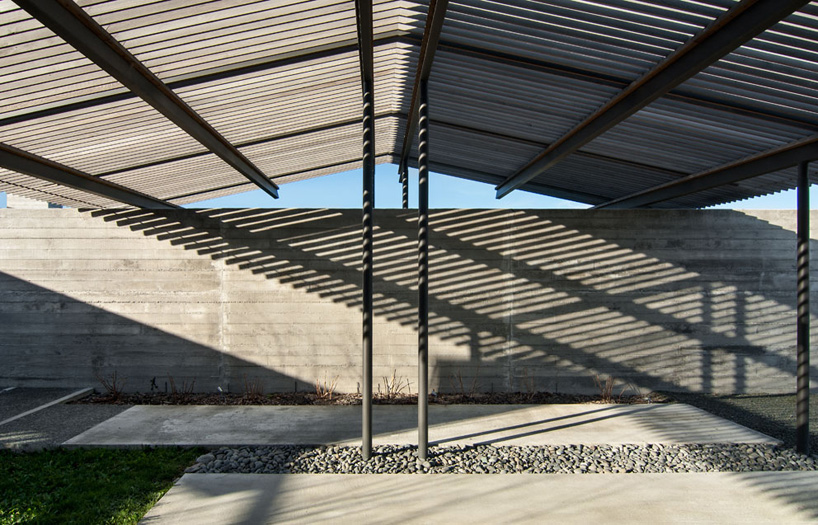 exterior gazebo following the same roof structure as the house but made of thin wooden planksimage © paul mcCredie
exterior gazebo following the same roof structure as the house but made of thin wooden planksimage © paul mcCredie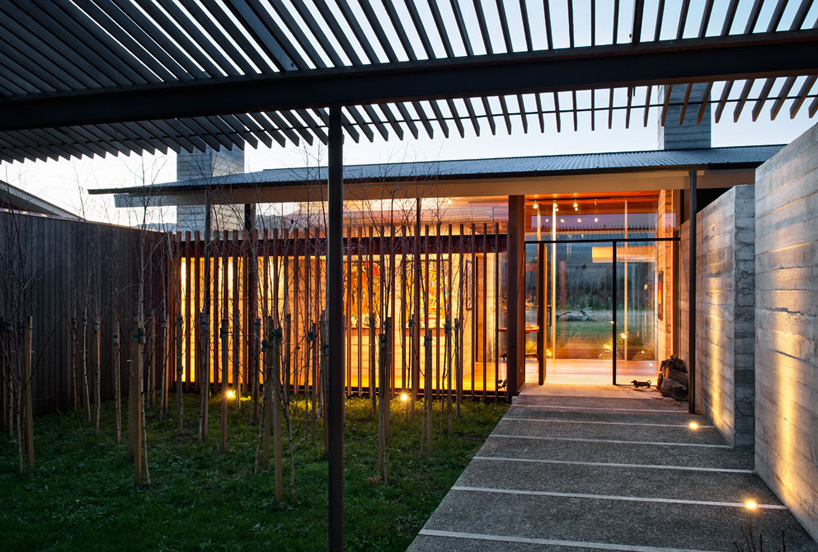 small yard with saplingsimage © paul mcCredie
small yard with saplingsimage © paul mcCredie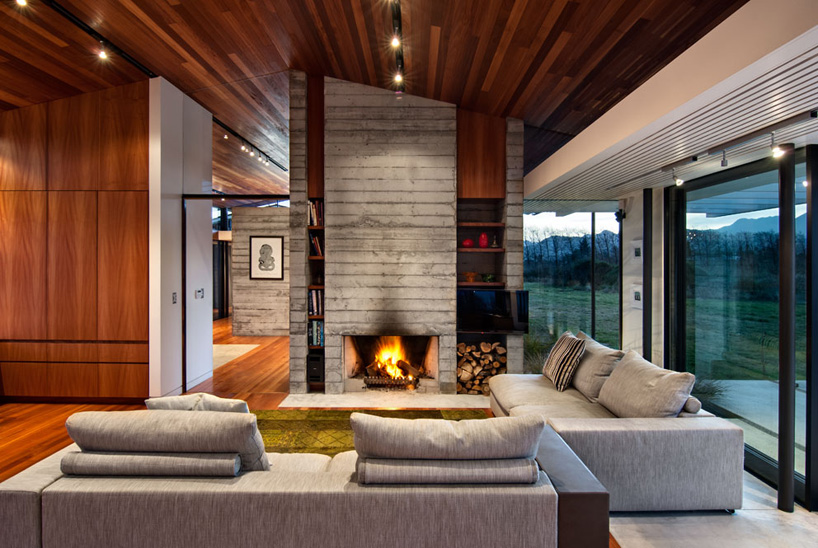 living room with a variety of wood texturesimage © paul mcCredie
living room with a variety of wood texturesimage © paul mcCredie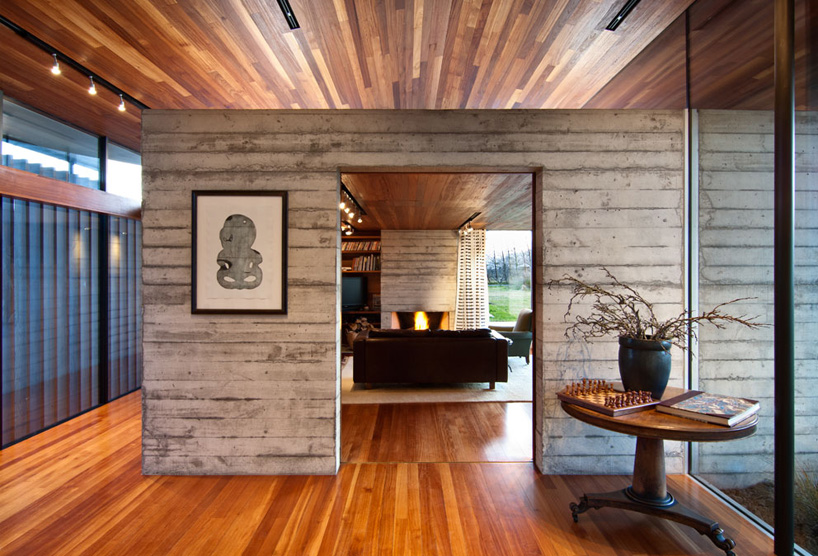 concrete walls delineate spaces while remaining open at the ceilingimage © paul mcCredie
concrete walls delineate spaces while remaining open at the ceilingimage © paul mcCredie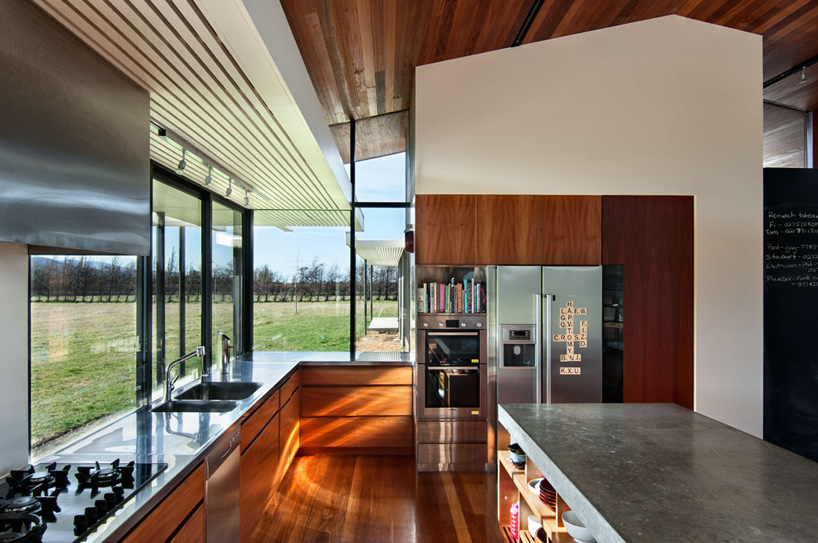 kitchenimage © paul mcCredie
kitchenimage © paul mcCredie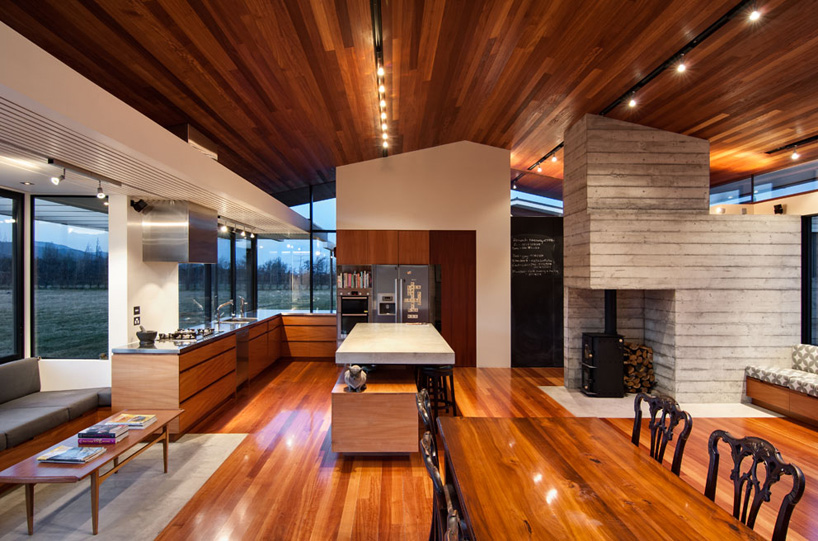 kitchen and diningimage © paul mcCredie
kitchen and diningimage © paul mcCredie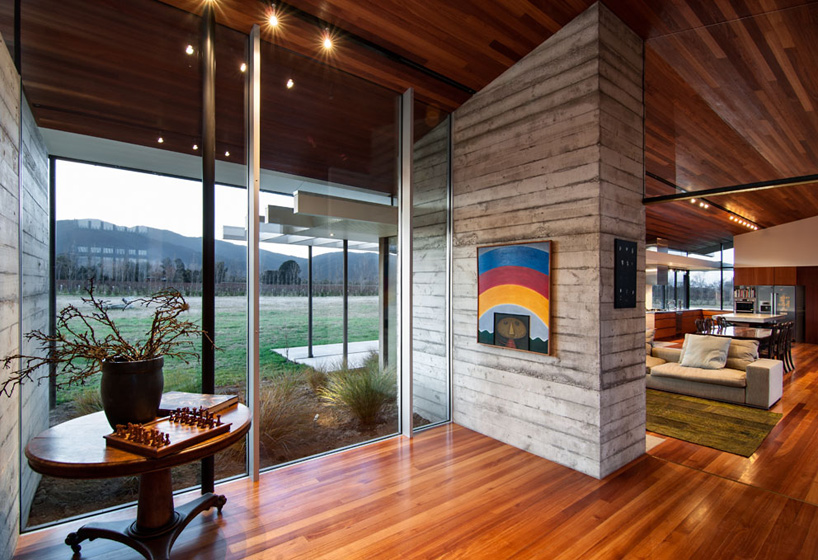 view to the exteriorimage © paul mcCredie
view to the exteriorimage © paul mcCredie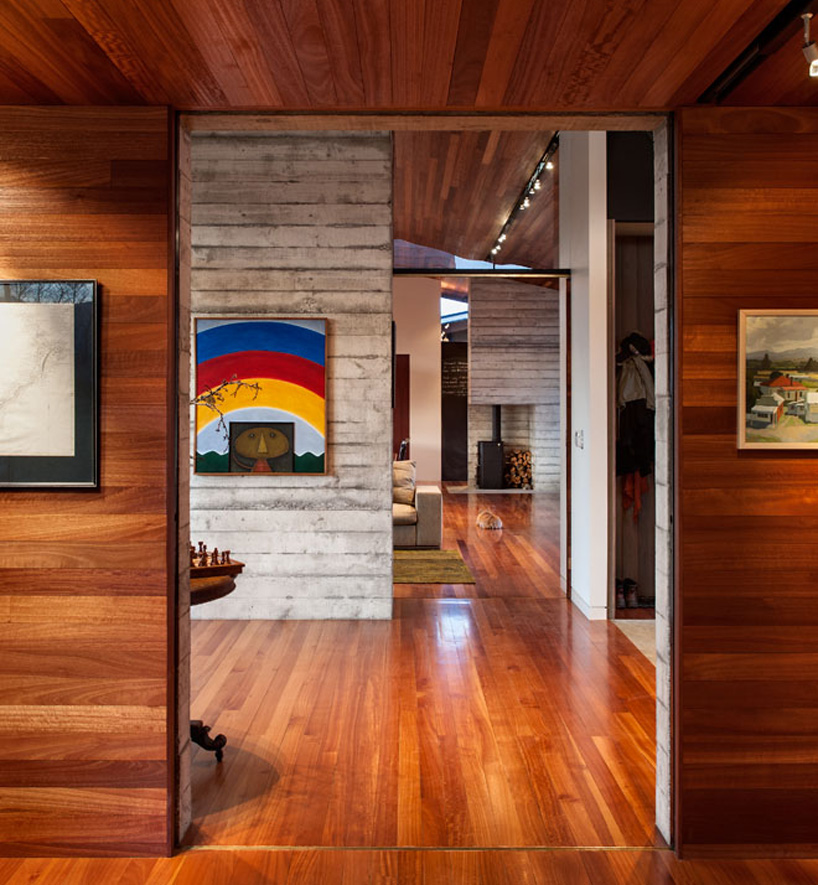 ‘wairau house’ by parsonson architects, wairau valley, new zealandimage © paul mcCredie
‘wairau house’ by parsonson architects, wairau valley, new zealandimage © paul mcCredie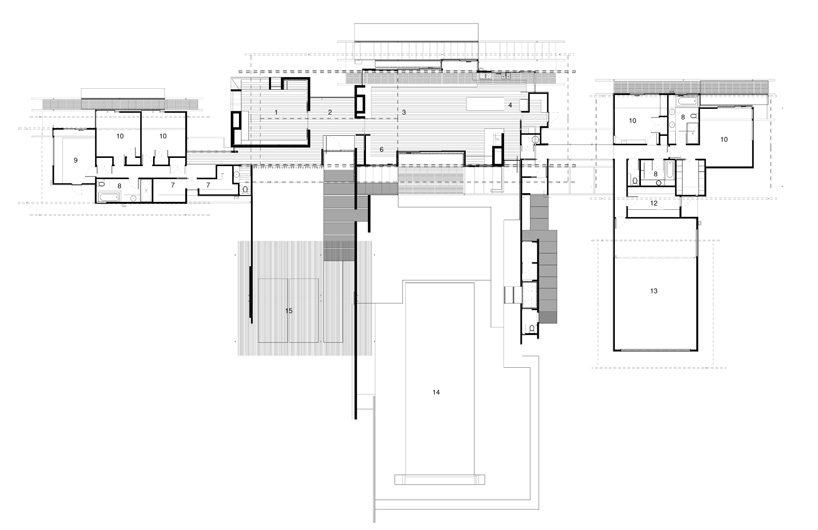 site plan
site plan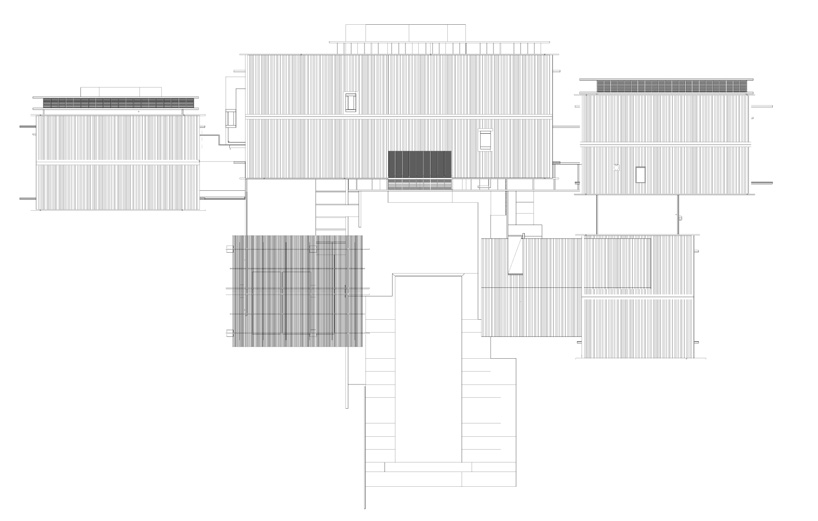 roof plan
roof plan section
section section
section elevation
elevation section
section elevation
elevation elevation
elevation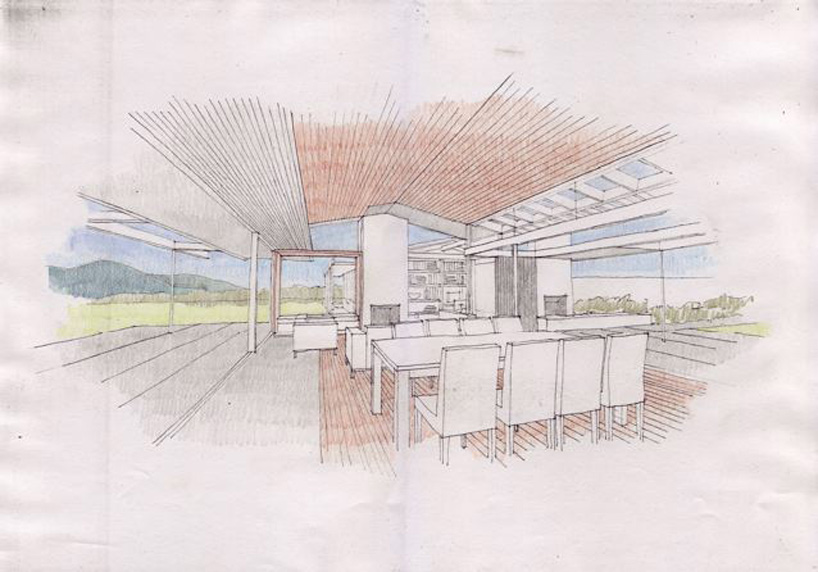 concept sketch
concept sketch