KEEP UP WITH OUR DAILY AND WEEKLY NEWSLETTERS
happening this week! pedrali returns to orgatec 2024 in cologne, presenting versatile and flexible furnishing solutions designed for modern workplaces.
PRODUCT LIBRARY
beneath a thatched roof and durable chonta wood, al borde’s 'yuyarina pacha library' brings a new community space to ecuador's amazon.
from temples to housing complexes, the photography series documents some of italy’s most remarkable and daring concrete modernist constructions.
built with 'uni-green' concrete, BIG's headquarters rises seven stories over copenhagen and uses 60% renewable energy.
with its mountain-like rooftop clad in a ceramic skin, UCCA Clay is a sculptural landmark for the city.
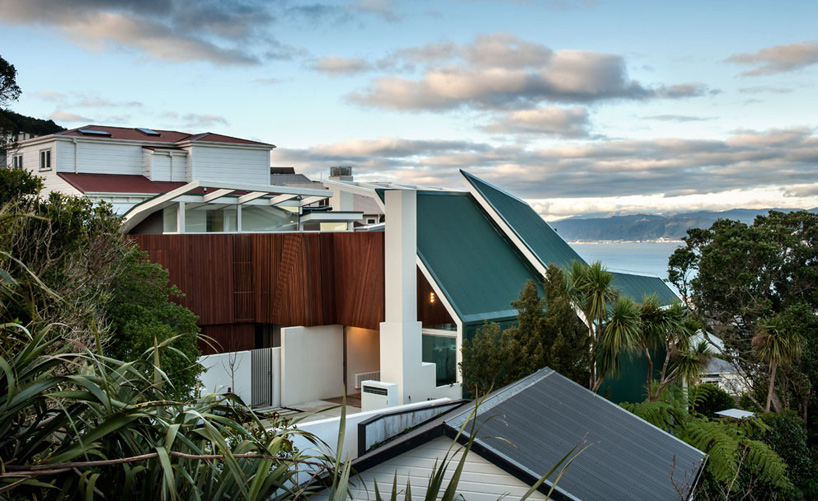
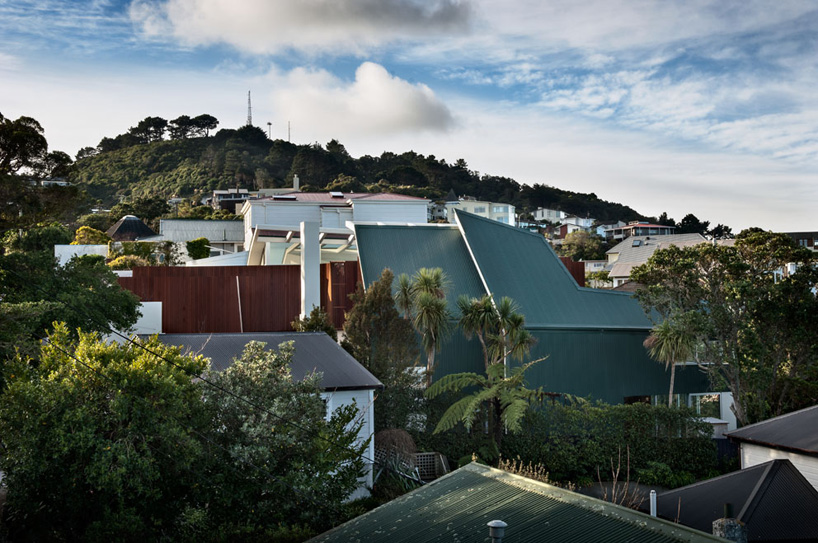 view from the neighboring houseimage © paul mccredie
view from the neighboring houseimage © paul mccredie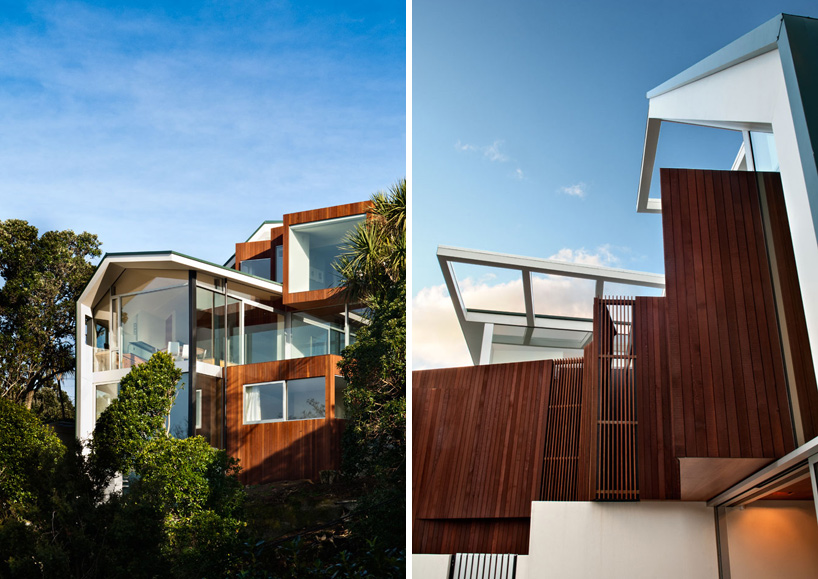 (left) eastern elevation offering unabated views(right) wooden planks on the top floorimage © paul mccredie
(left) eastern elevation offering unabated views(right) wooden planks on the top floorimage © paul mccredie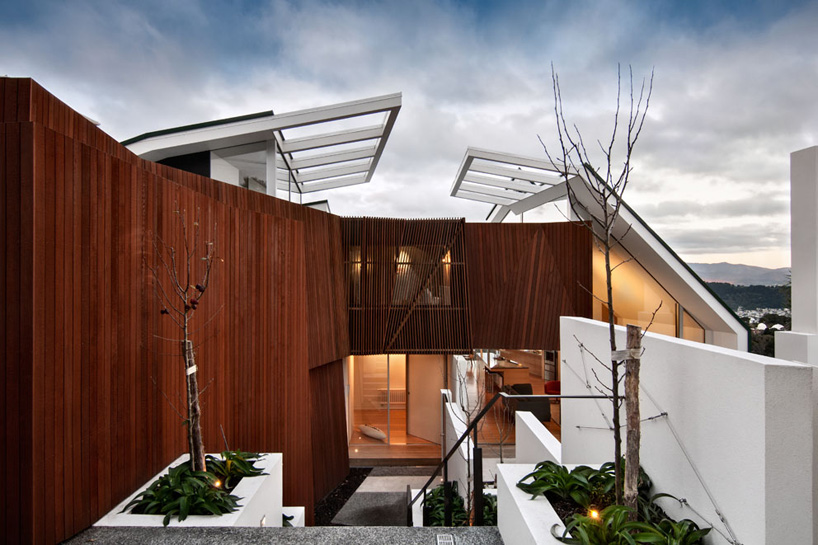 entry sequence into the house through a landscaped entrywayimage © paul mccredie
entry sequence into the house through a landscaped entrywayimage © paul mccredie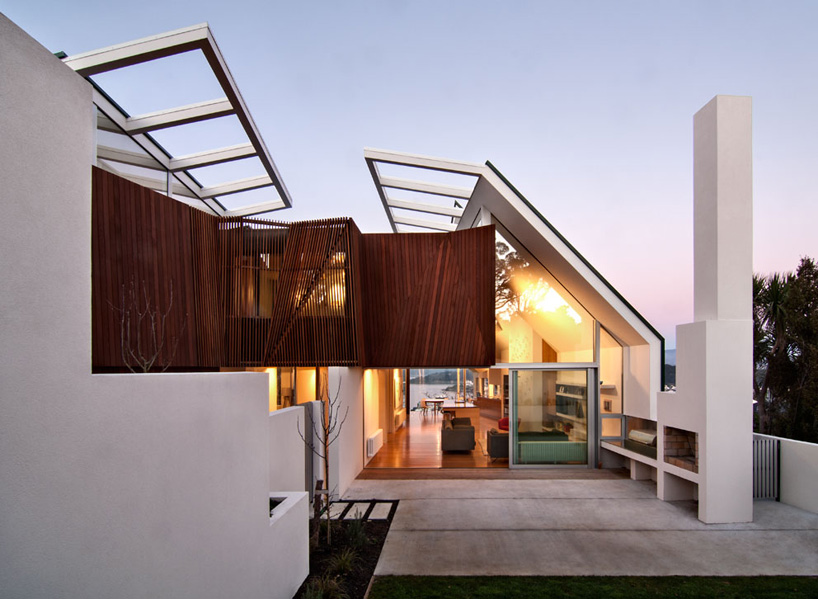 entry courtyardimage © paul mccredie
entry courtyardimage © paul mccredie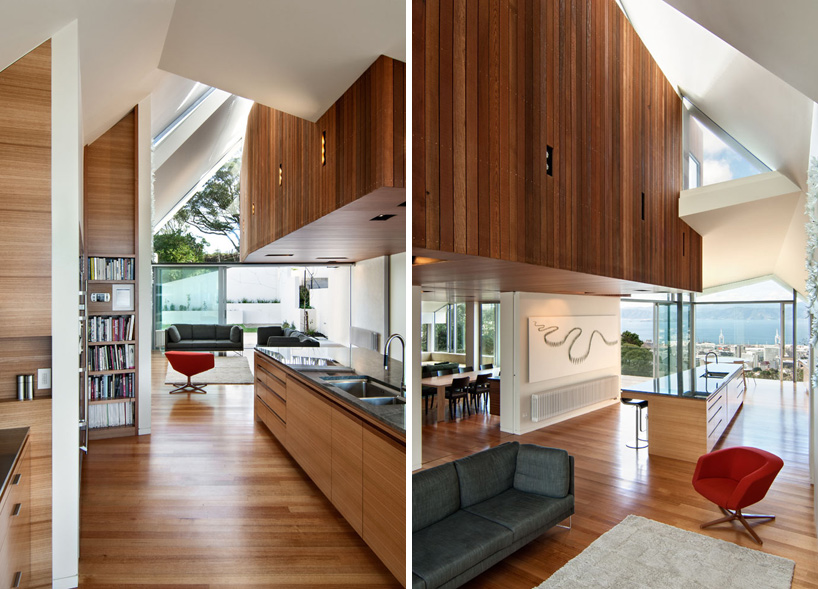 living and kitchen areasimage © paul mccredie
living and kitchen areasimage © paul mccredie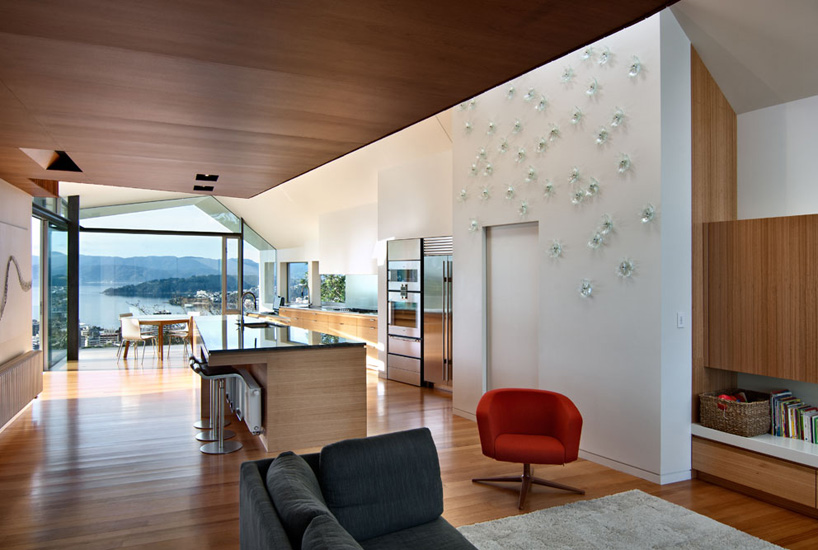 main social spaceimage © paul mccredie
main social spaceimage © paul mccredie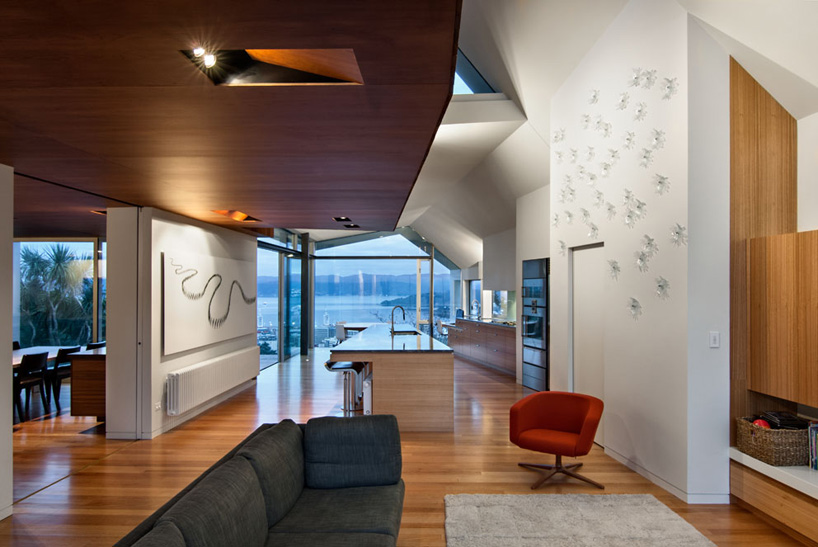 image © paul mccredie
image © paul mccredie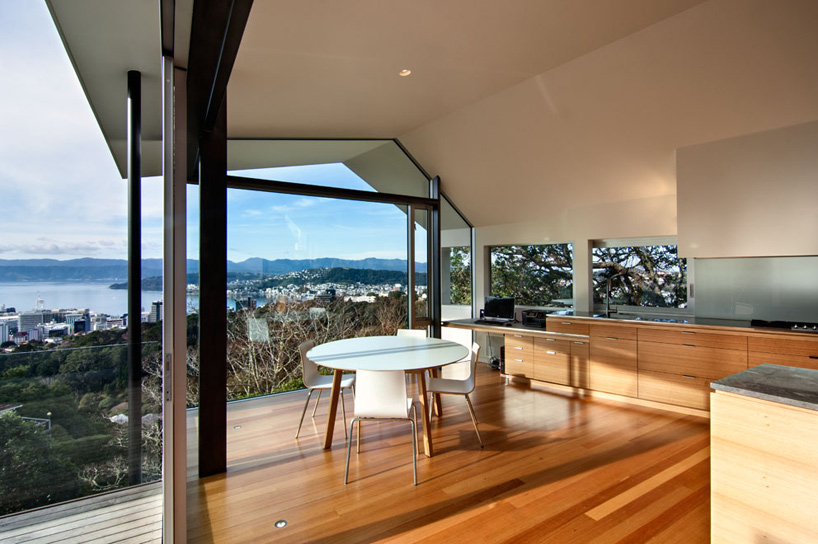 wrapping glass facade allows the user to float above the landscapeimage © paul mccredie
wrapping glass facade allows the user to float above the landscapeimage © paul mccredie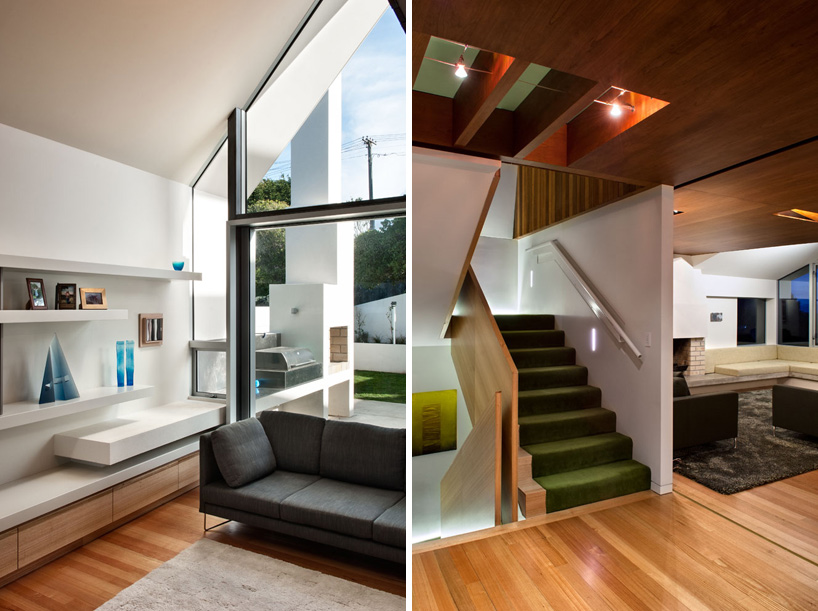 (left) entry area(right) vertical circulationimage © paul mccredie
(left) entry area(right) vertical circulationimage © paul mccredie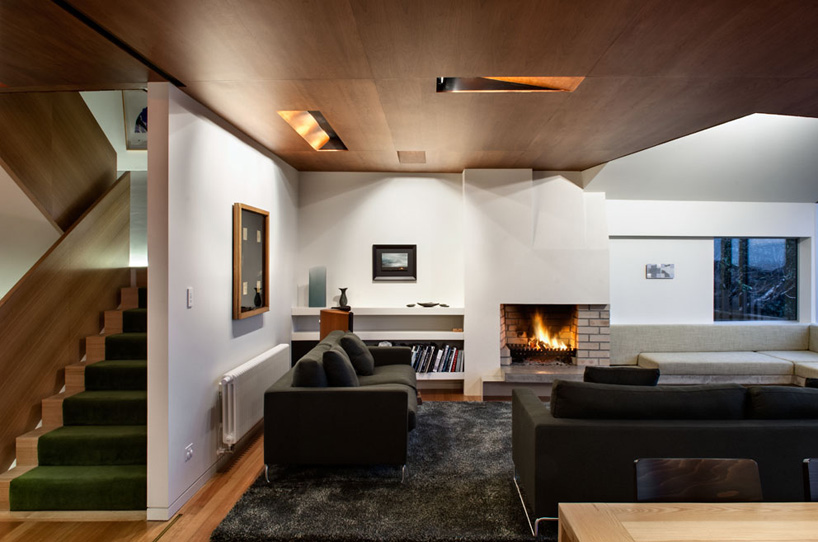 living roomimage © paul mccredie
living roomimage © paul mccredie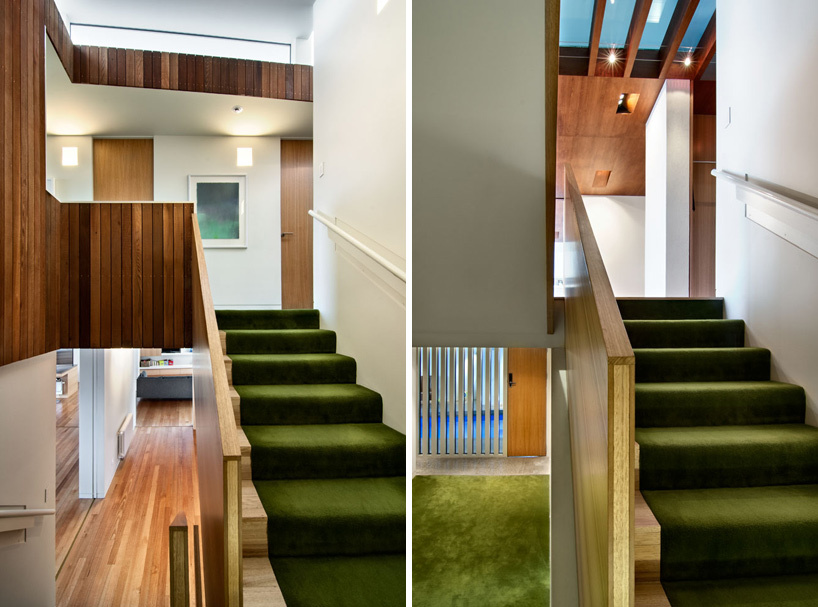 stairs to the bedroom with wooden cladding appearing in the interiorimage © paul mccredie
stairs to the bedroom with wooden cladding appearing in the interiorimage © paul mccredie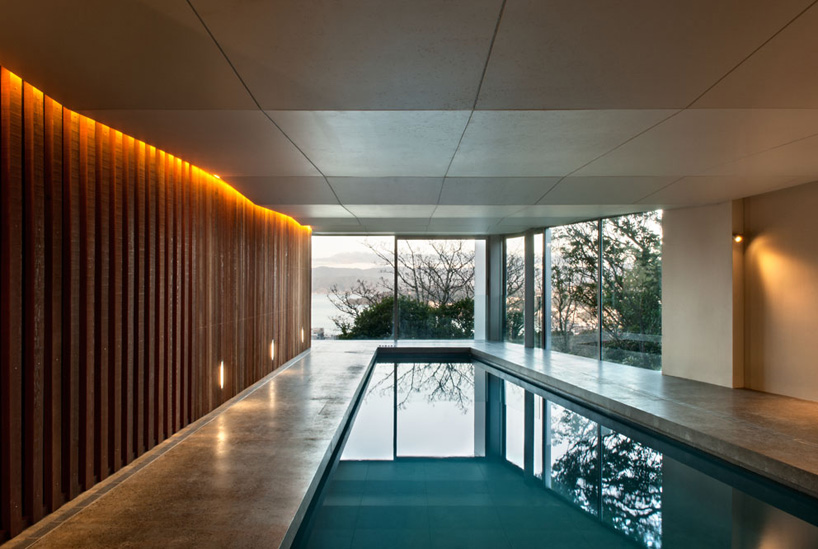 swimming poolimage © paul mccredie
swimming poolimage © paul mccredie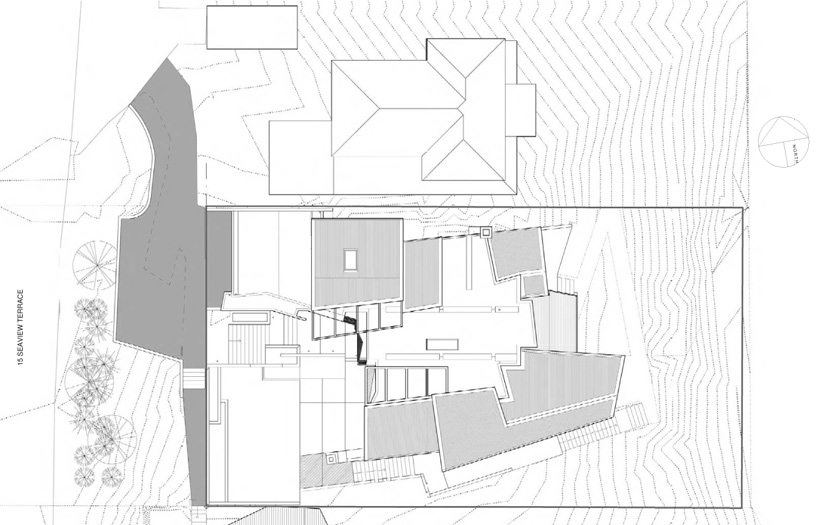 site plan
site plan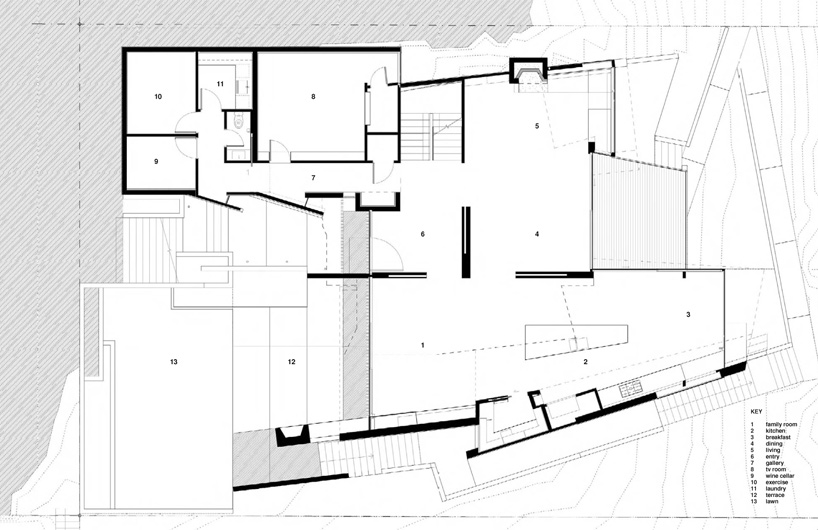 floor plan / level 0
floor plan / level 0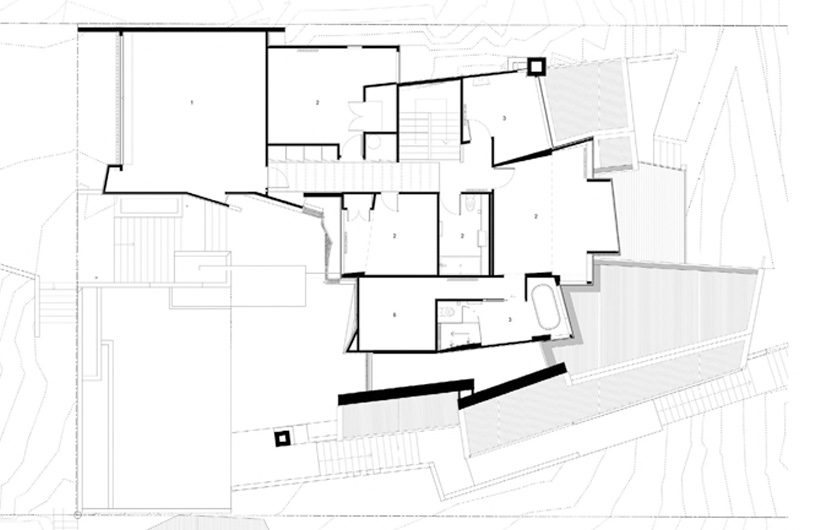 floor plan / level 1
floor plan / level 1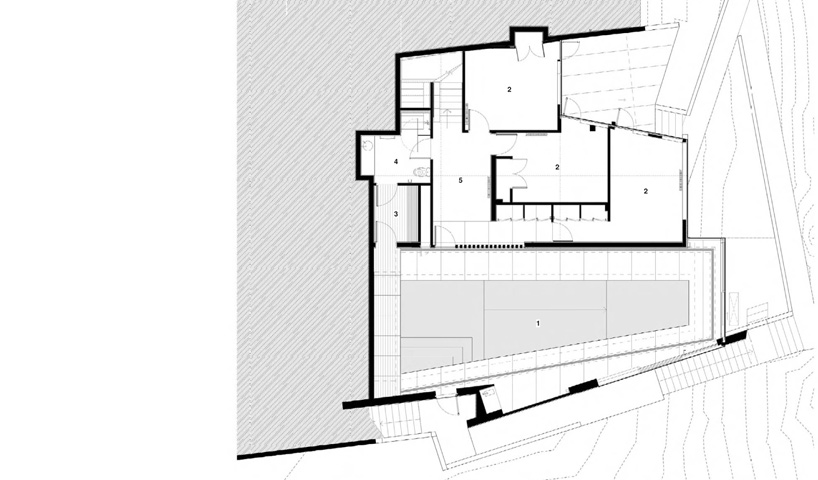 floor plan / level -1
floor plan / level -1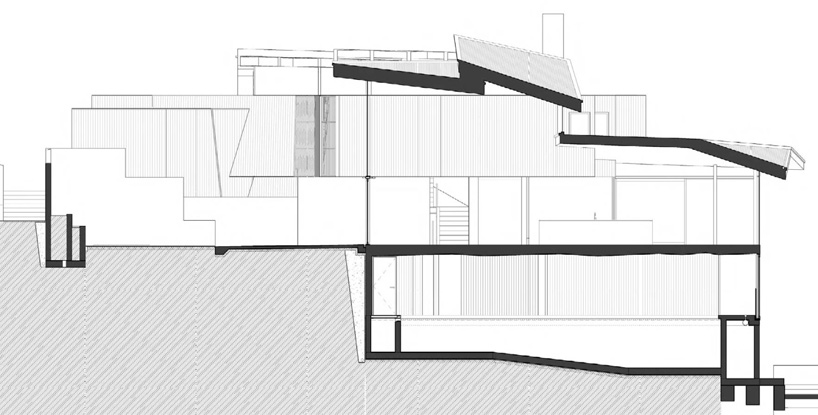 section
section section
section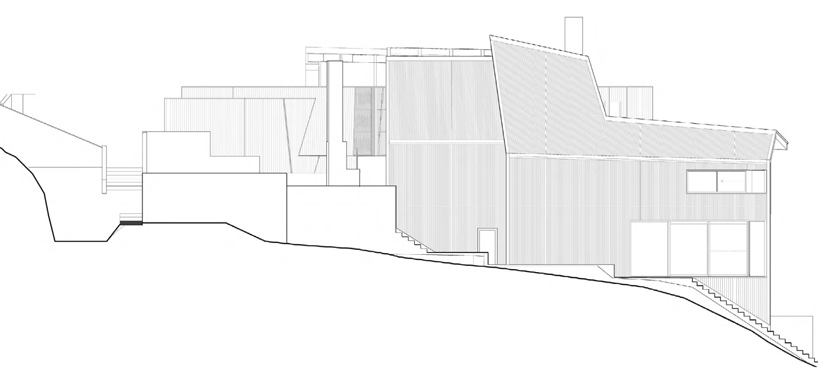 elevation
elevation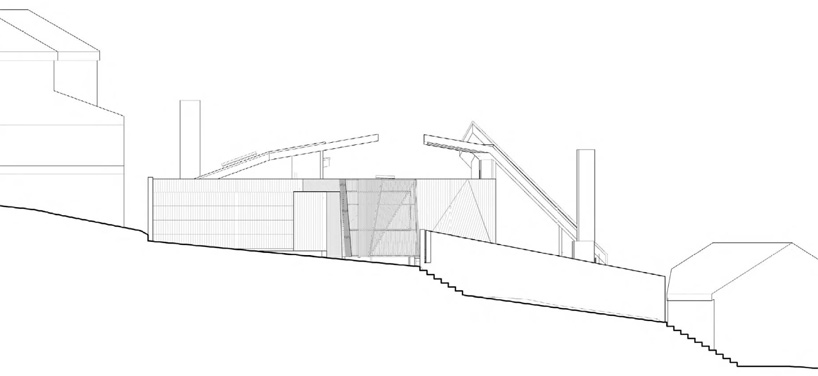 elevation
elevation




