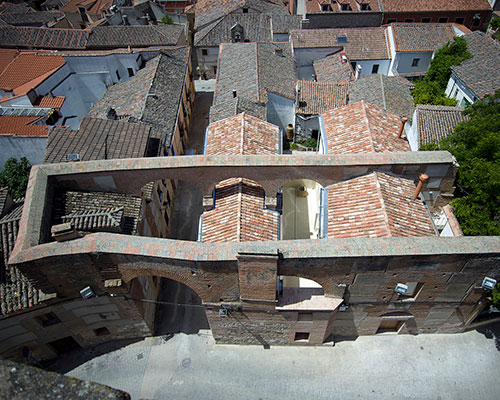paredes pedrosa arquitectos retrofits two houses in oropea in 15th century wall
image © luis asín
all images courtesy of paredes pedrosa arquitectos
in the 15th century, one of the spanish nobles living in the famous castle of oropesa ordered the construction of two walls to connect the castle to the neighboring ‘nuestra señora de la asunción church’. within the arcades existed two small houses and a small street that remained untouched for centuries. spanish studio paredes pedrosa arquitectos recently completed the renovation of these households, the two houses in oropesa, which retain much of the original character with which they were built. the stone and brick residences, now owned by a brother and sister, are separated by a shared internal courtyard- one facing the street and the other facing a private garden. having been built in the 15th century, the spaces were inadequately lit to today’s standards which led to the largest modification to the architecture- making new fenestration to bring light and ventilation into the houses. in order to preserve the existing vernacular, the architecture was painted white so as not to detract from the array of textures and materials while still sealing them to ensure their longevity.
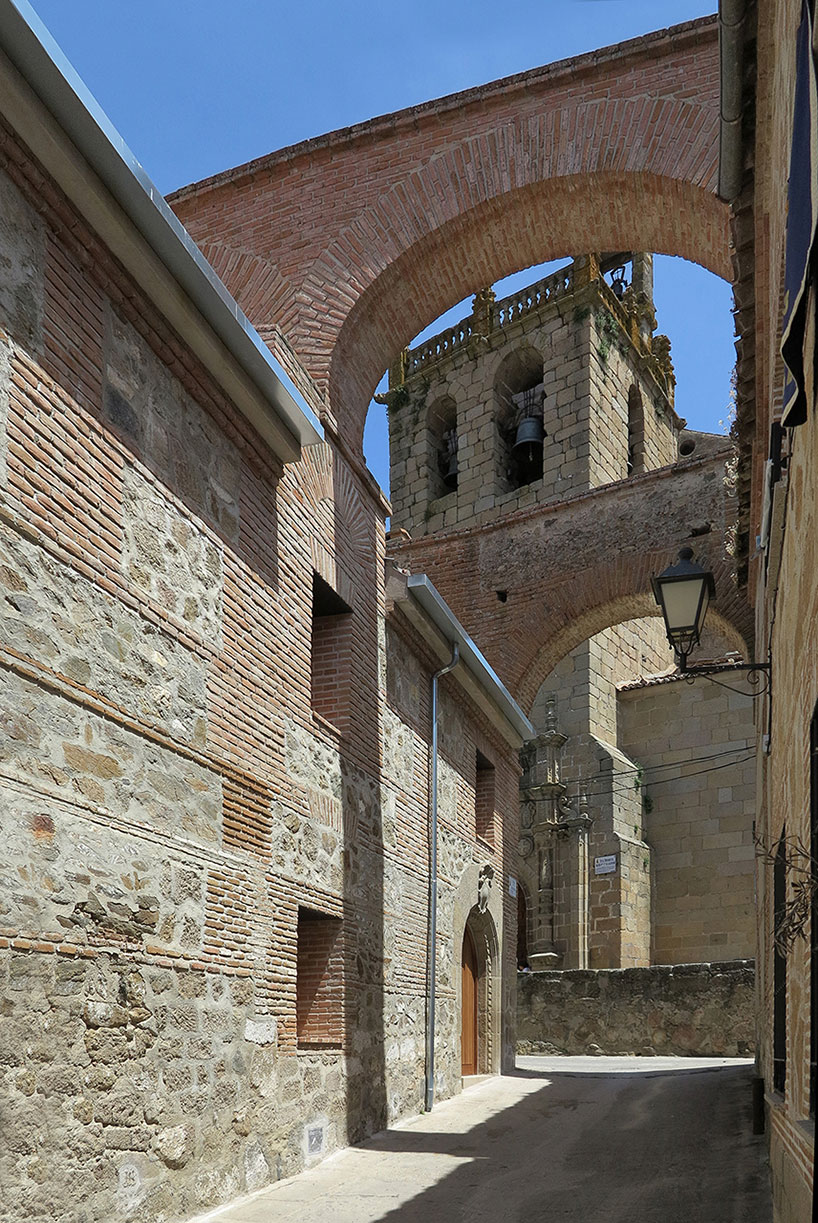
street-side entrance
image © paredes pedrosa arquitectos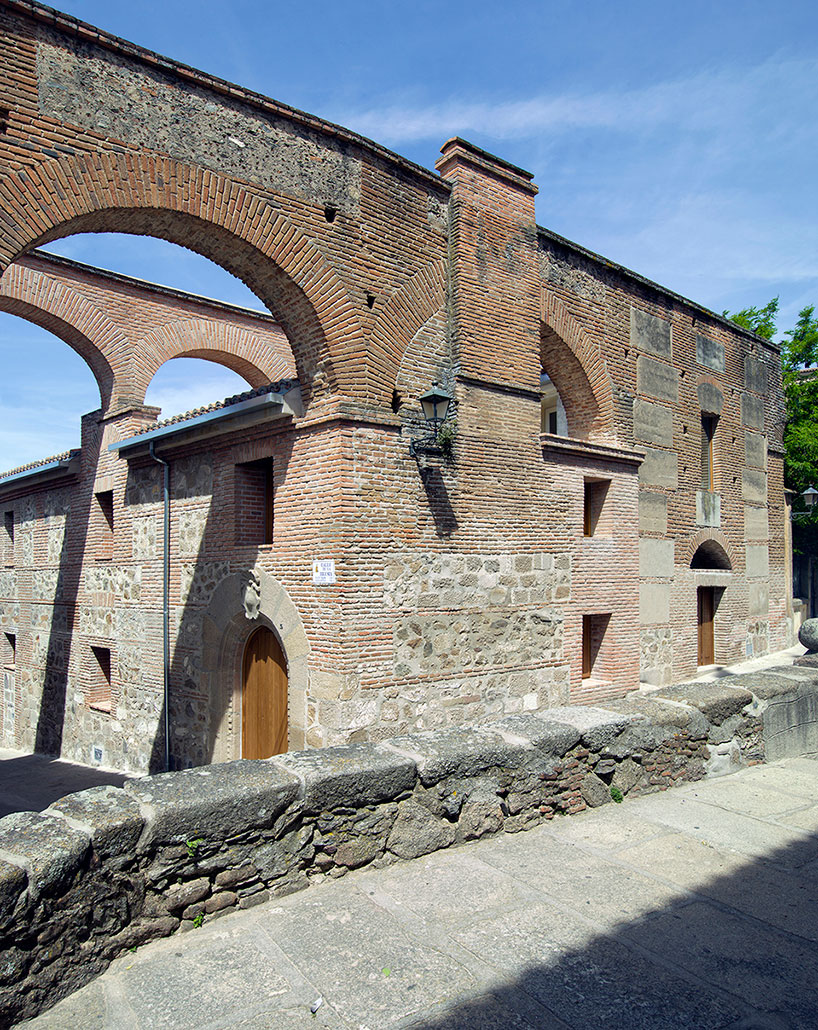
view from across the street
image © luis asín
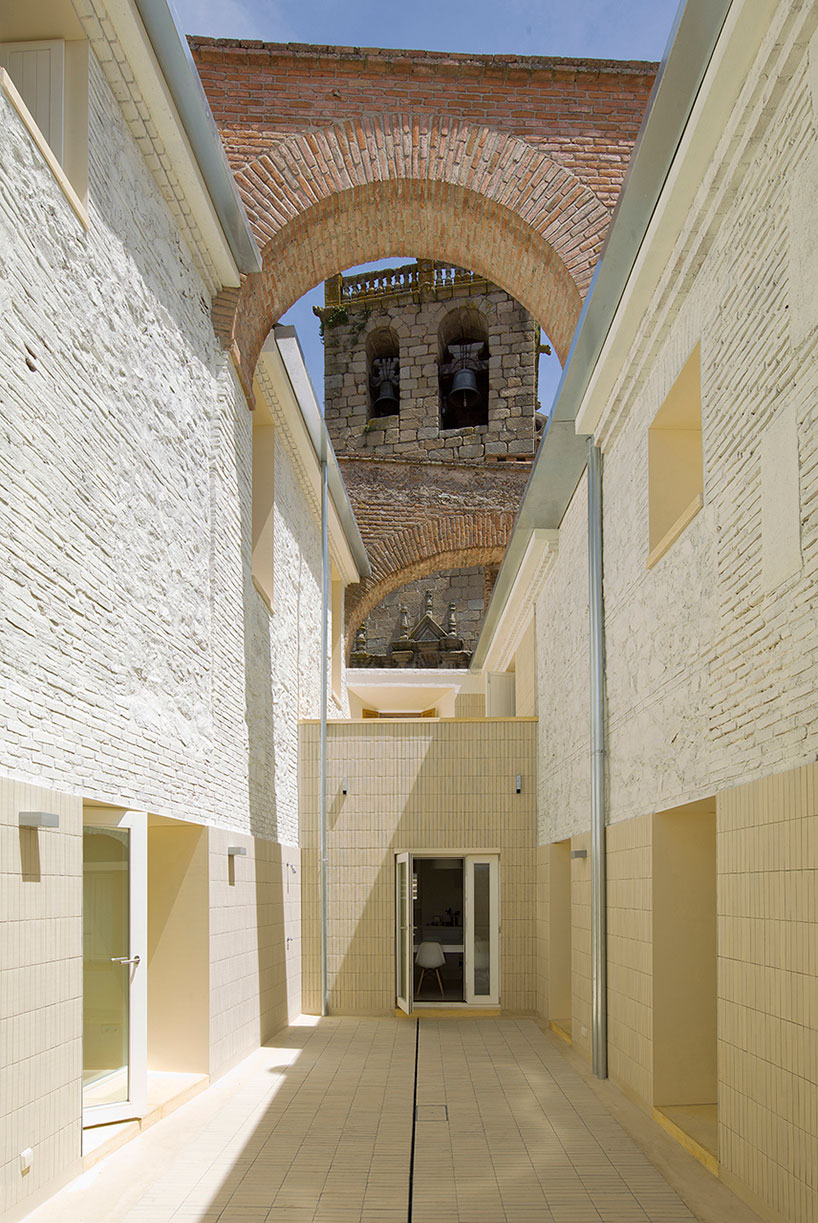
bright internal courtyard frames views of the church and reflects natural light into the homes
image © luis asín
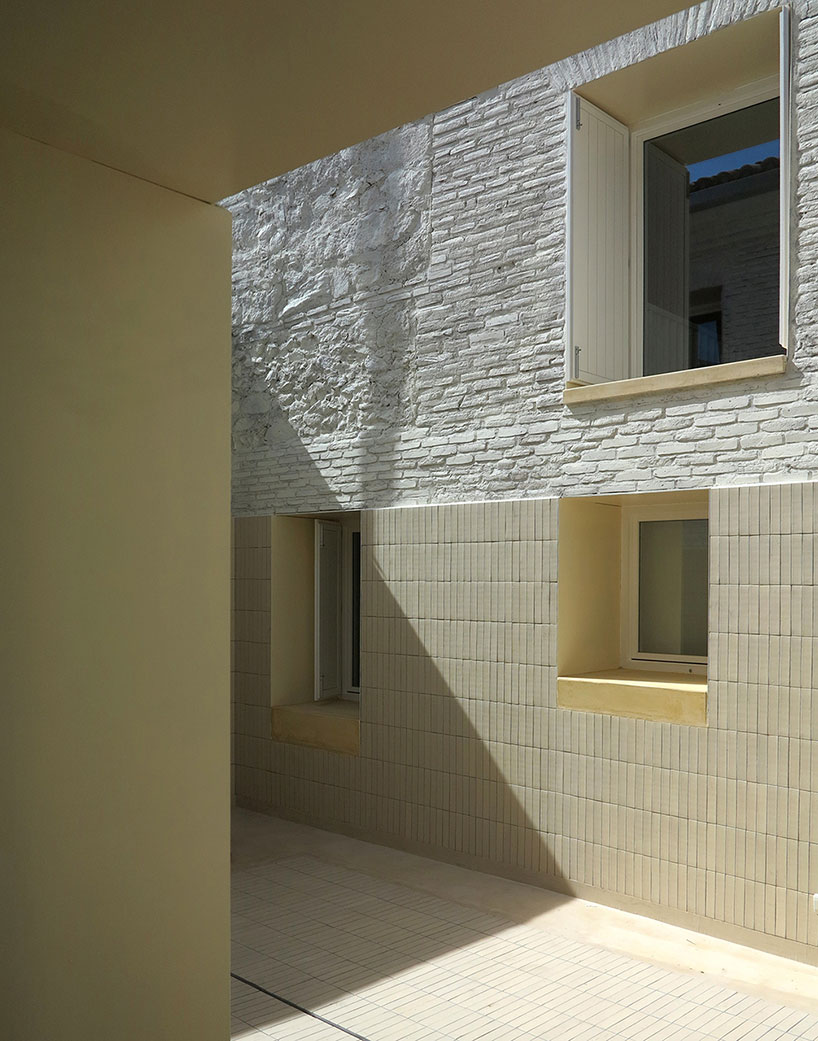
image © paredes pedrosa arquitectos
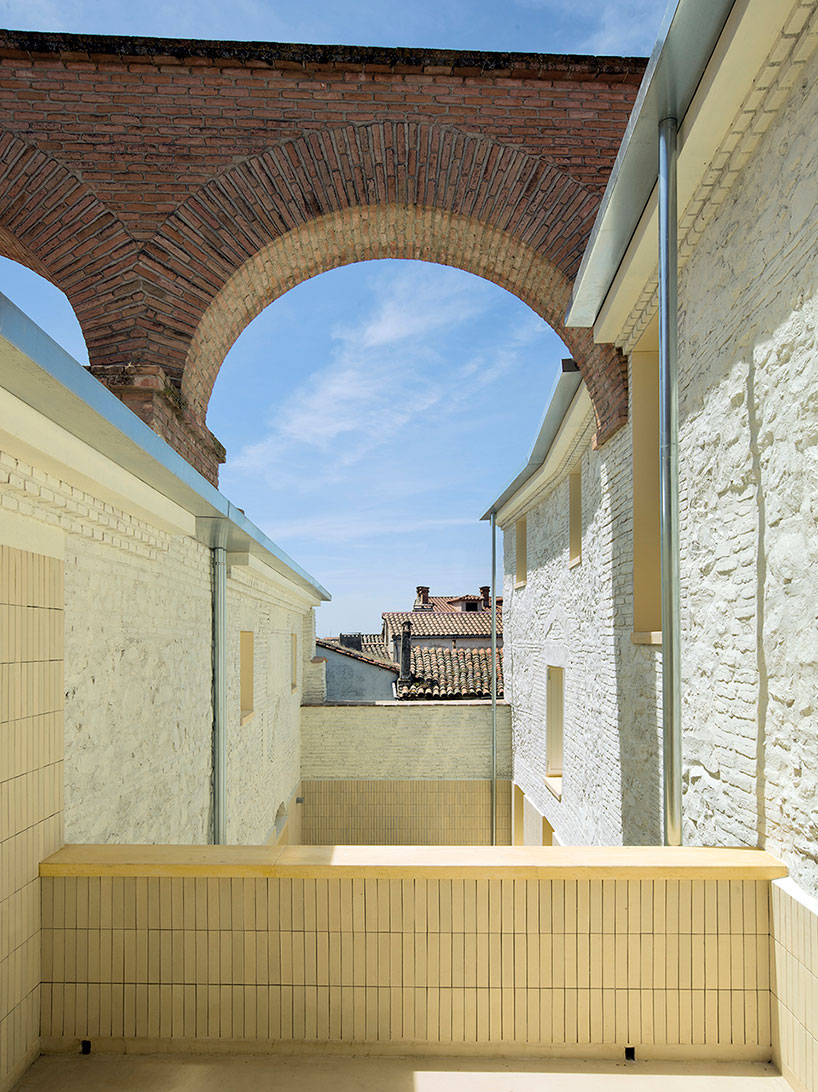
upper balcony above the courtyard
image © luis asín
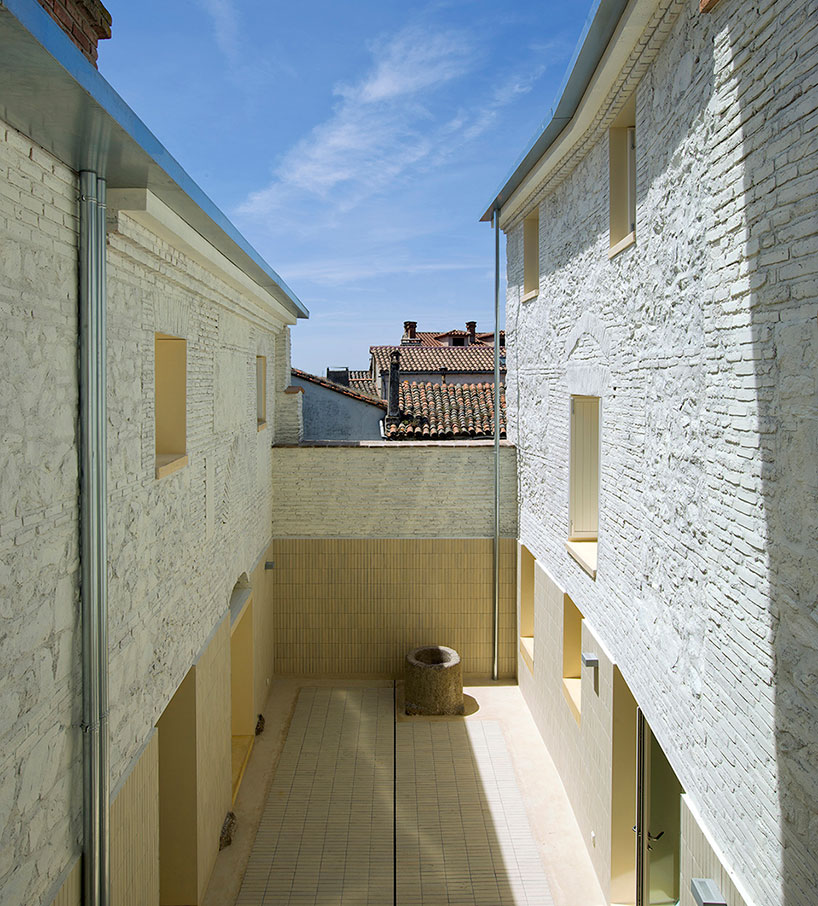
image © luis asín
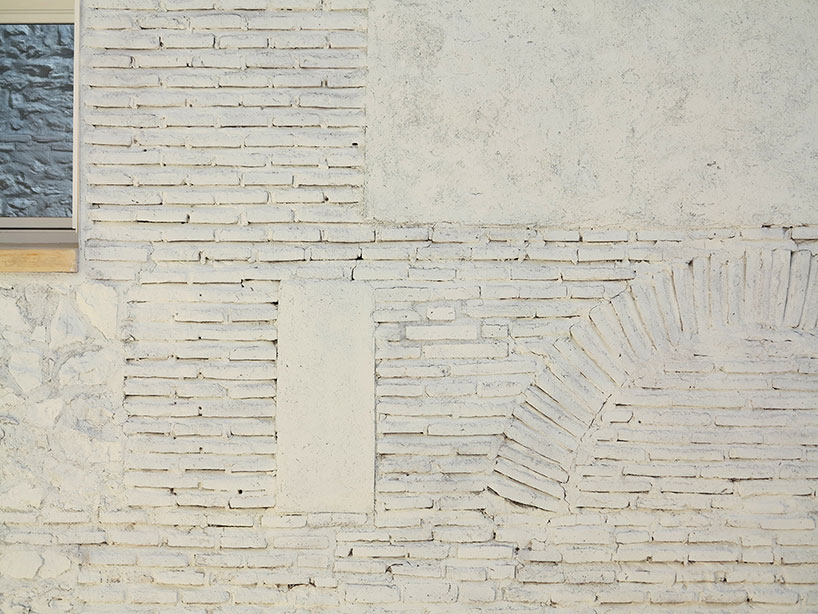
the building’s history is inscribed like artifacts in the wall
image © paredes pedrosa arquitectos
![]()
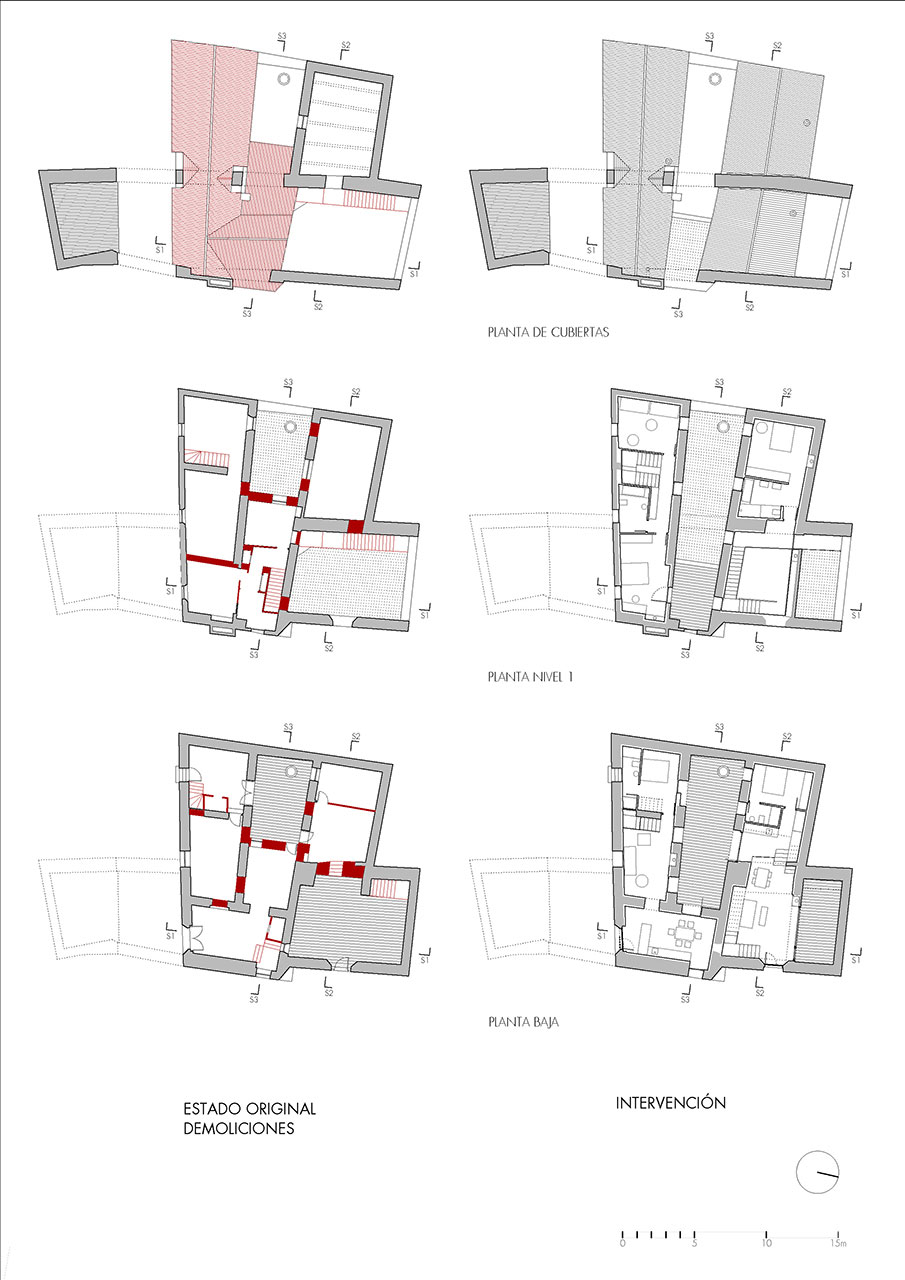
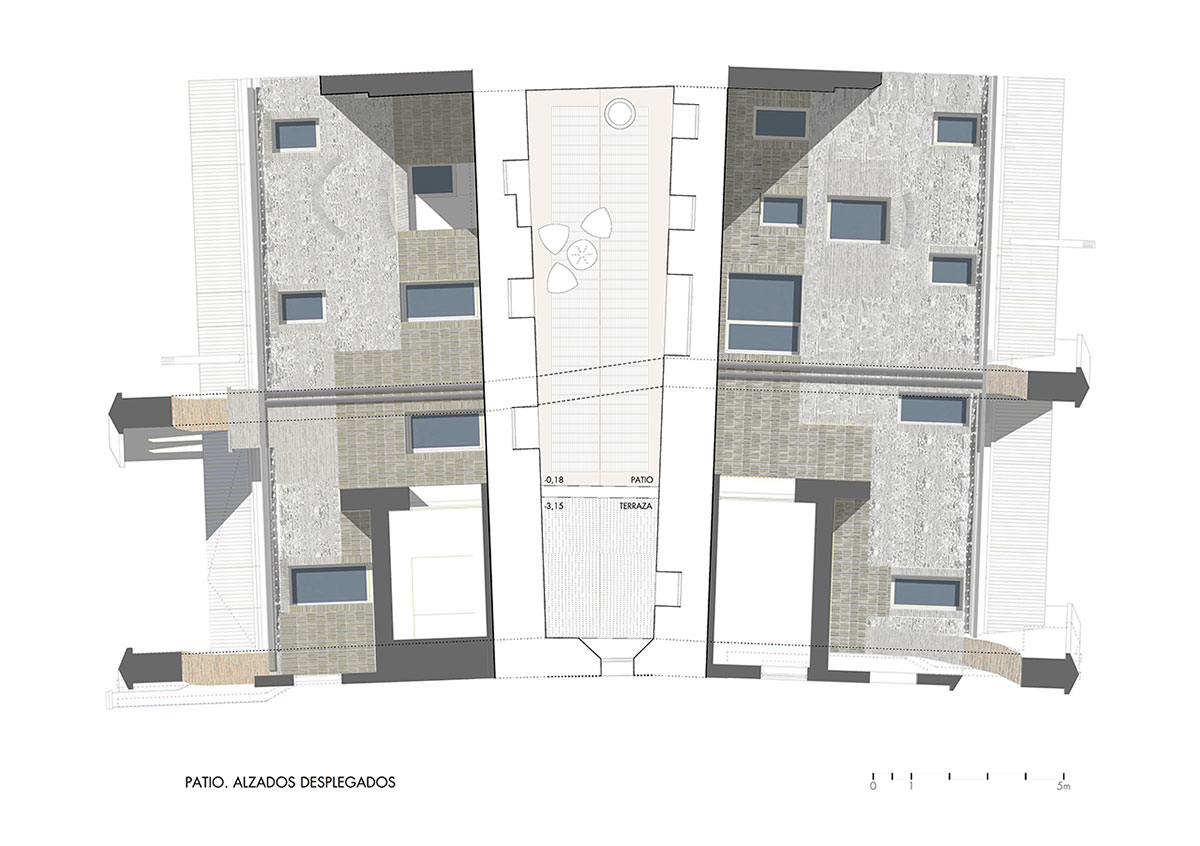
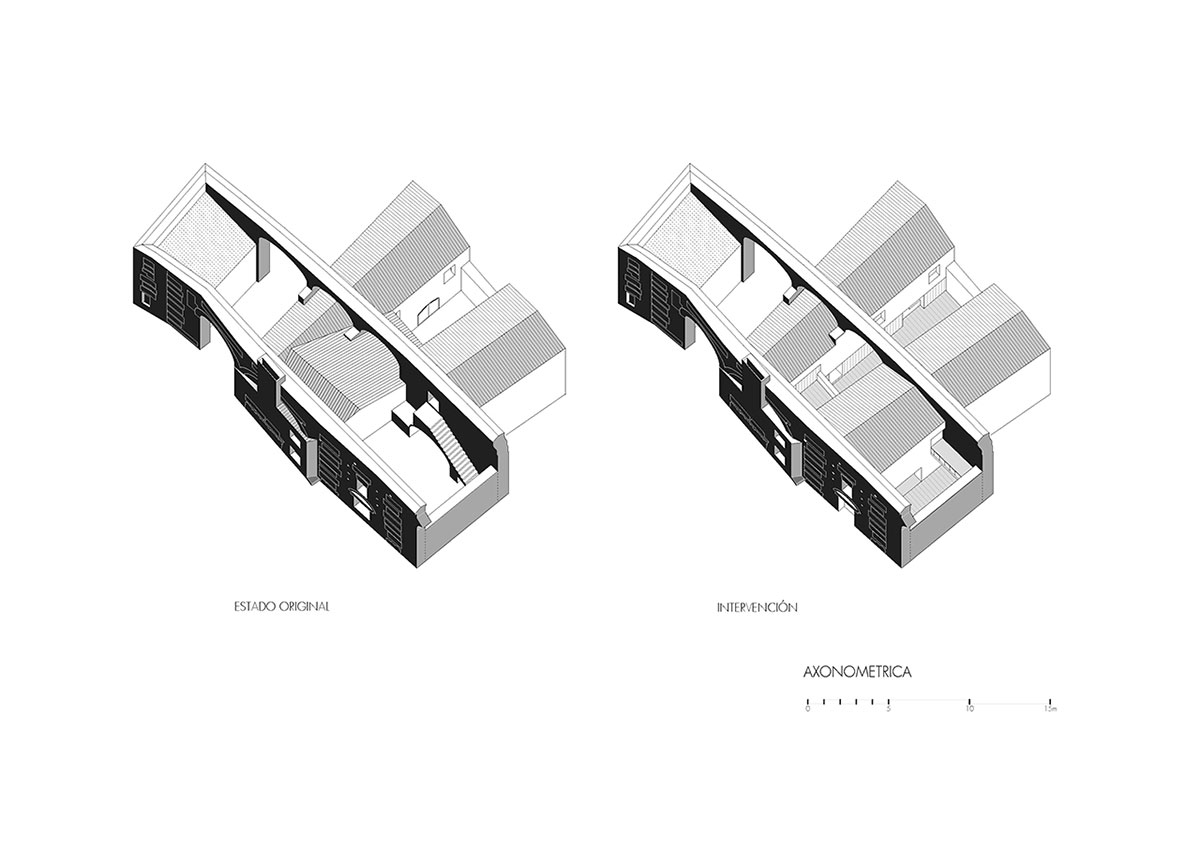
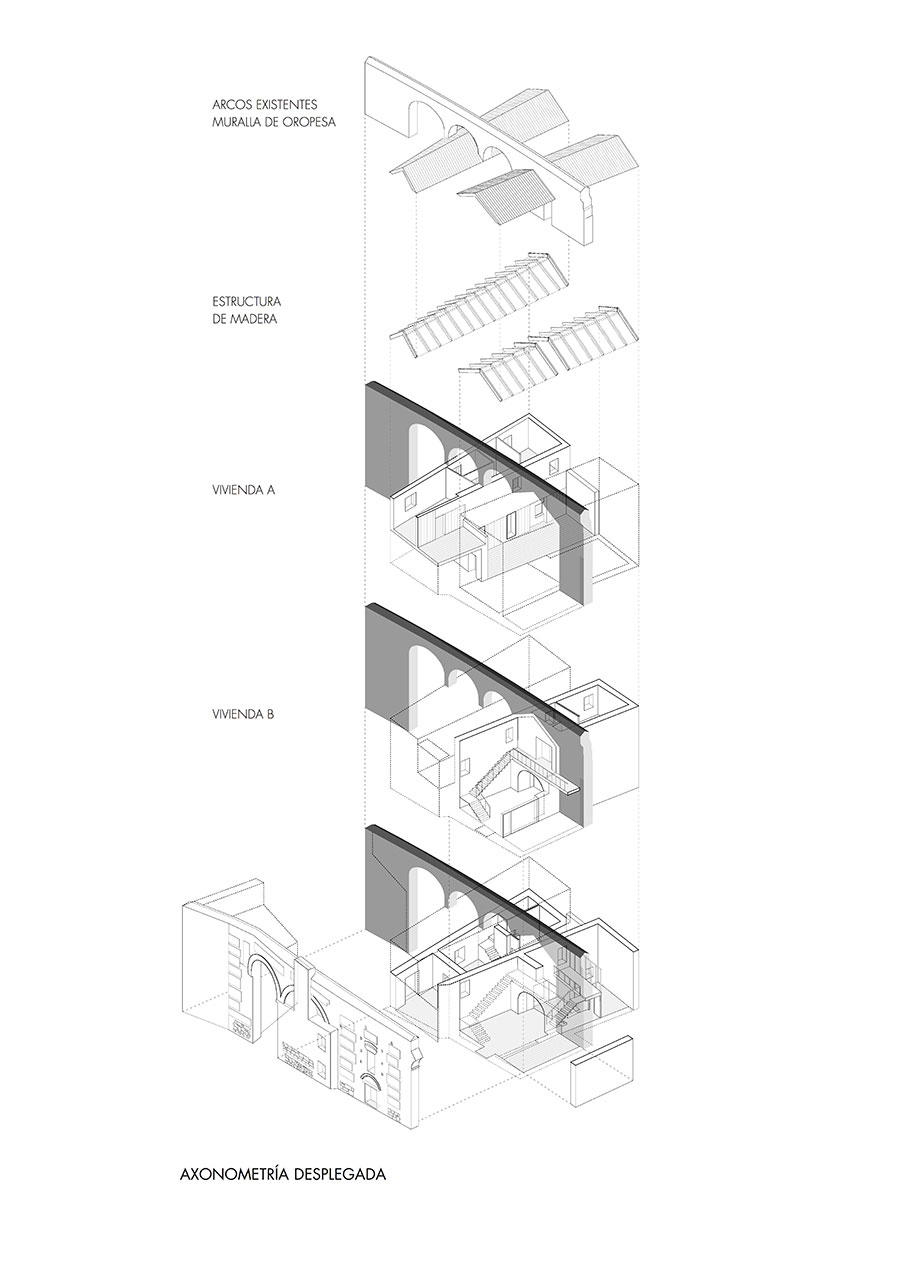
project info:
project: 2013
completion: 2015
location: calle iglesia 1 y 3, oropesa. toledo. spain – 39° 55′ 8” n, 5° 10′ 27” w
architects: ángela garcía de paredes. ignacio pedrosa
project team: álvaro rábano, clemens eichner, roberto lebrero, blanca leal
technical control: inés cobisa
structure: alfonso g. gaite. gogaite, s.l.
mechanical engineer: nieves plaza
floor area: before 368 sqm after 316 sqm.
photos: luis asín
