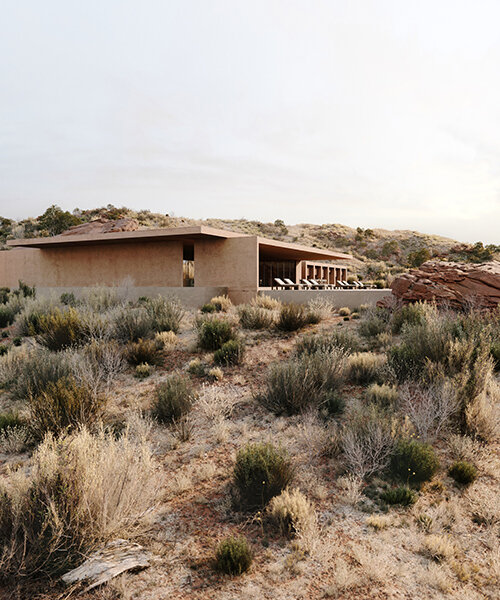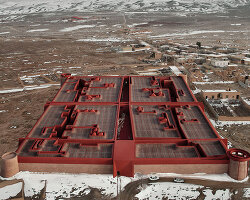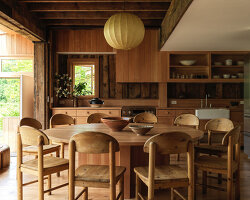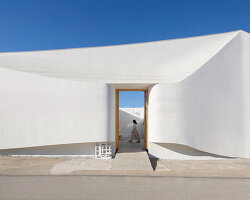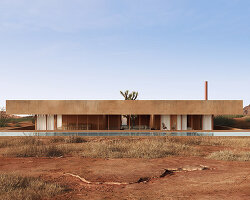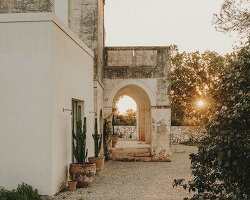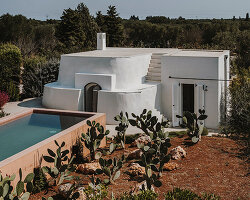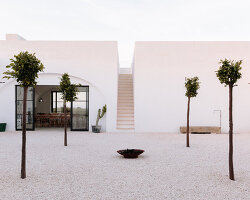architecture emerges in the desert
Among the otherworldly red rock formations of Utah’s desert, Paréa Zion will take shape as an ‘architecture-forward landscape hotel.’ The retreat will be located just outside of Zion National Park, a protected area known for its dramatic canyons deeply carved out of the desert floor. Planned to cover 240-acres and expected to open at the end of 2024, the project is designed by Studio Andrew Trotter, and will introduce a series of independent units ranging from bungalows to three bedroom houses — each thoughtfully designed with modern architecture that seamlessly integrates into its natural surroundings to celebrate the unique beauty of Zion.
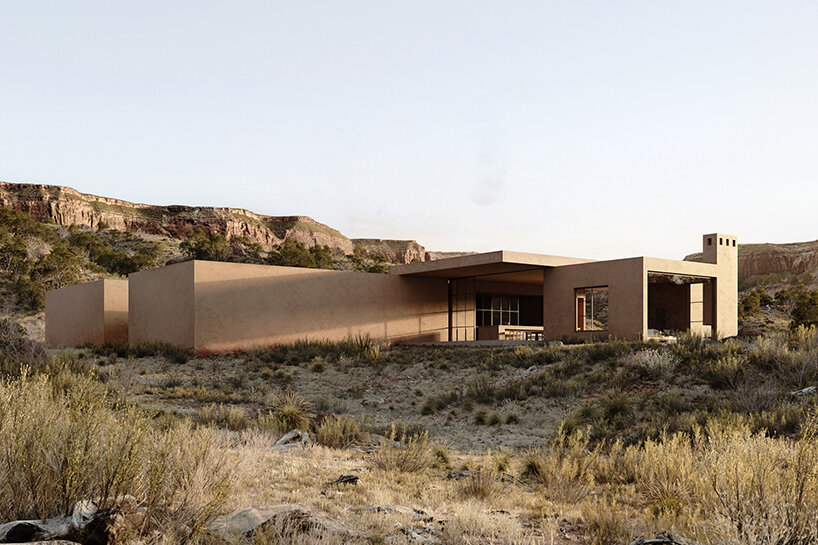 the ‘reception and restaurant’ space | visualizations © Klaudia Adamiak
the ‘reception and restaurant’ space | visualizations © Klaudia Adamiak
designed for wellness and seclusion
The architects at Studio Andrew Trotter collaborate with digital artist Charlotte Taylor to design one ‘custom’ house as part of the larger Paréa Zion retreat. Once built, the house will become Taylor’s first architectural design to be realized outside of the digital realm. Overall, each Paréa dwelling will combine the ‘seclusion of a private residence with the design and service of a boutique hotel.’ Surrounding a bathhouse-style spa, the project will take shape as a wellness-centered oasis in the endless desert.
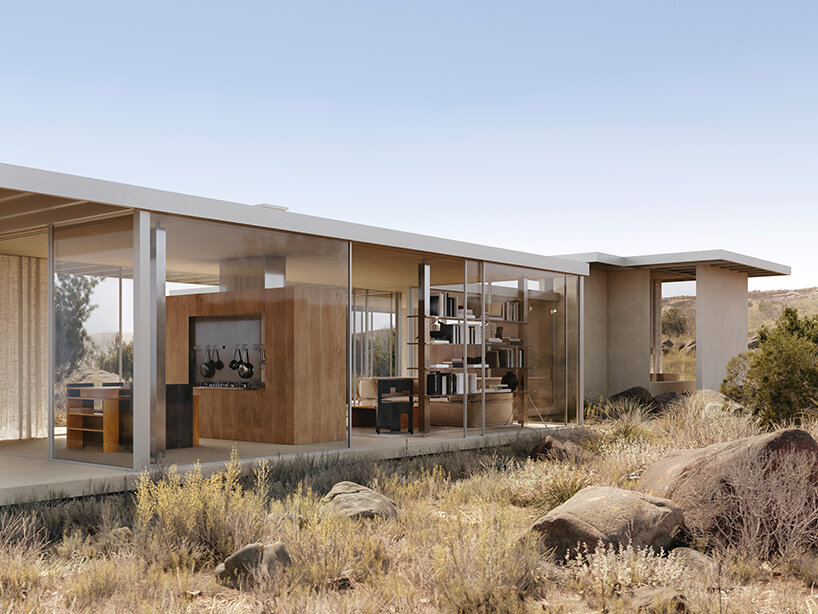
digital artist Charlotte Taylor designs a house of her own for the project
studio andrew trotter learns from the landscape
During the earliest design stages of Paréa Zion, Studio Andrew Trotter spent time studying the land and its surroundings, seeking to design a harmonious balance between the built space and its natural context. Among the most important aspects of the project was a deep understanding of the place and its delicate landscape. ‘As well as being a destination for architecture lovers, we needed to make sure that all the buildings blended and became part of the landscape rather than taking over,’ the architects tell designboom.
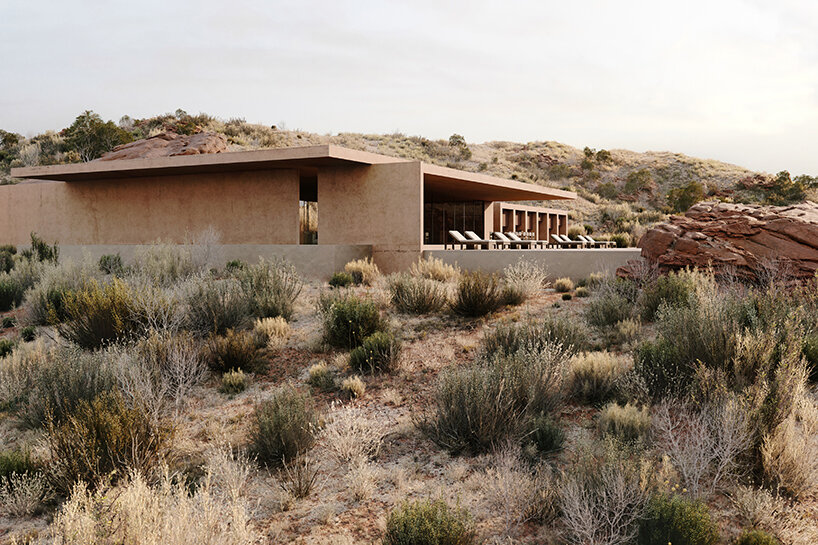 event house | the low-lying architecture maintains a sensitive position in the landscape
event house | the low-lying architecture maintains a sensitive position in the landscape
The team studied the local landscape to ensure that the architecture would be in keeping with the existing topography, taking into account the surrounding canyons, valleys, and cliffs. The goal was to create a design that blends into its surroundings, rather than compete with it. The placement of the structures within the complex site was carefully considered in order to maximize natural lighting and minimize disruption of the view.
Each Paréa dwelling is sensitively built into the hillsides, creating a subtle addition to the desert landscape. As such, the project harmonizes seamlessly into the environment, becoming part of the earth without dominating it.
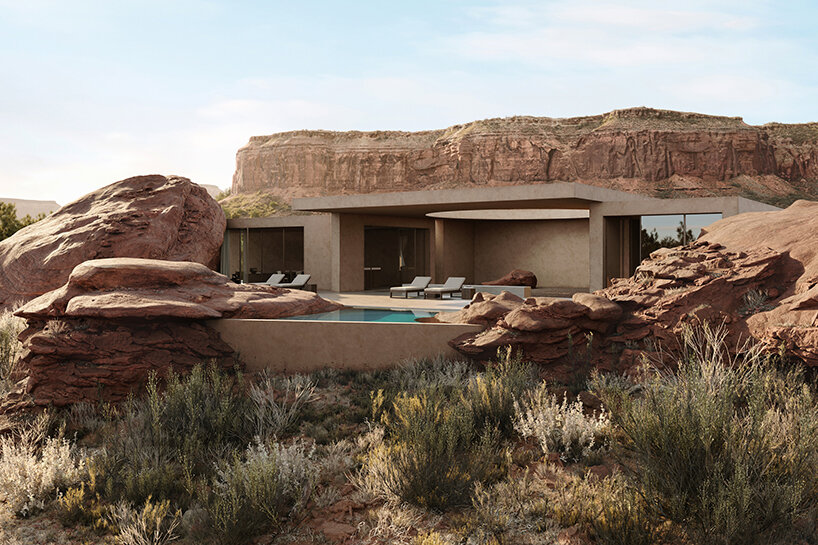
house at Andrew’s pool | the building is integrated into the otherworldly rocks
harmonizing with the red rocks and canyons
The construction of each Paréa Zion unit will be light so as to minimize impact on the environment. The walls will be finished with a rough lime plaster with a rusty red color, blending in with the natural hues of the earth and the rocks. Each house will be completely self-sufficient and positioned in such a way that the other houses will be barely visible, creating a sense of solitude in the otherwise untouched wilderness.
A reception, restaurant, and pool will be situated in a low building that takes in the sweeping views of the surrounding area. Meanwhile, a spa and wellness building will be perched high up on the land, hidden away like a refuge to be discovered, offering a peaceful, tranquil escape.
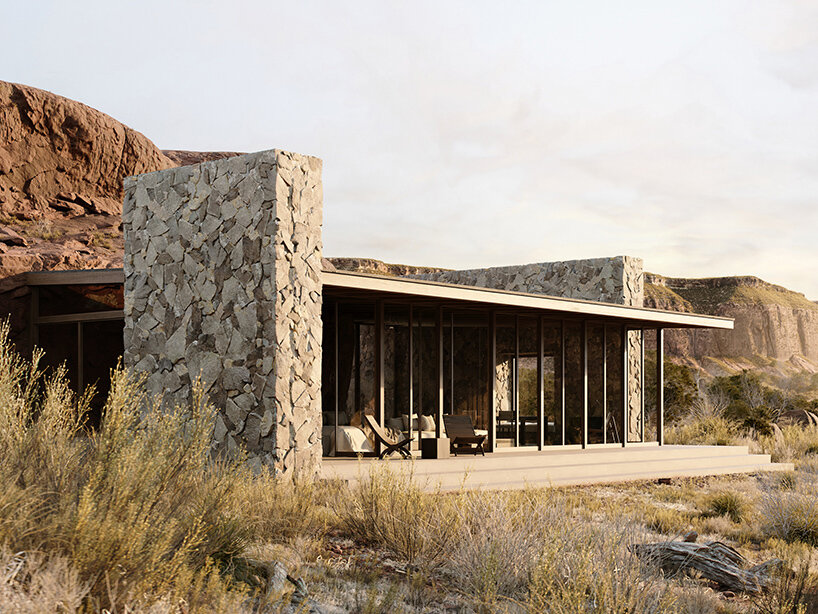
house at Marcelo’s rock | natural materials visually integrate the built space with the desert
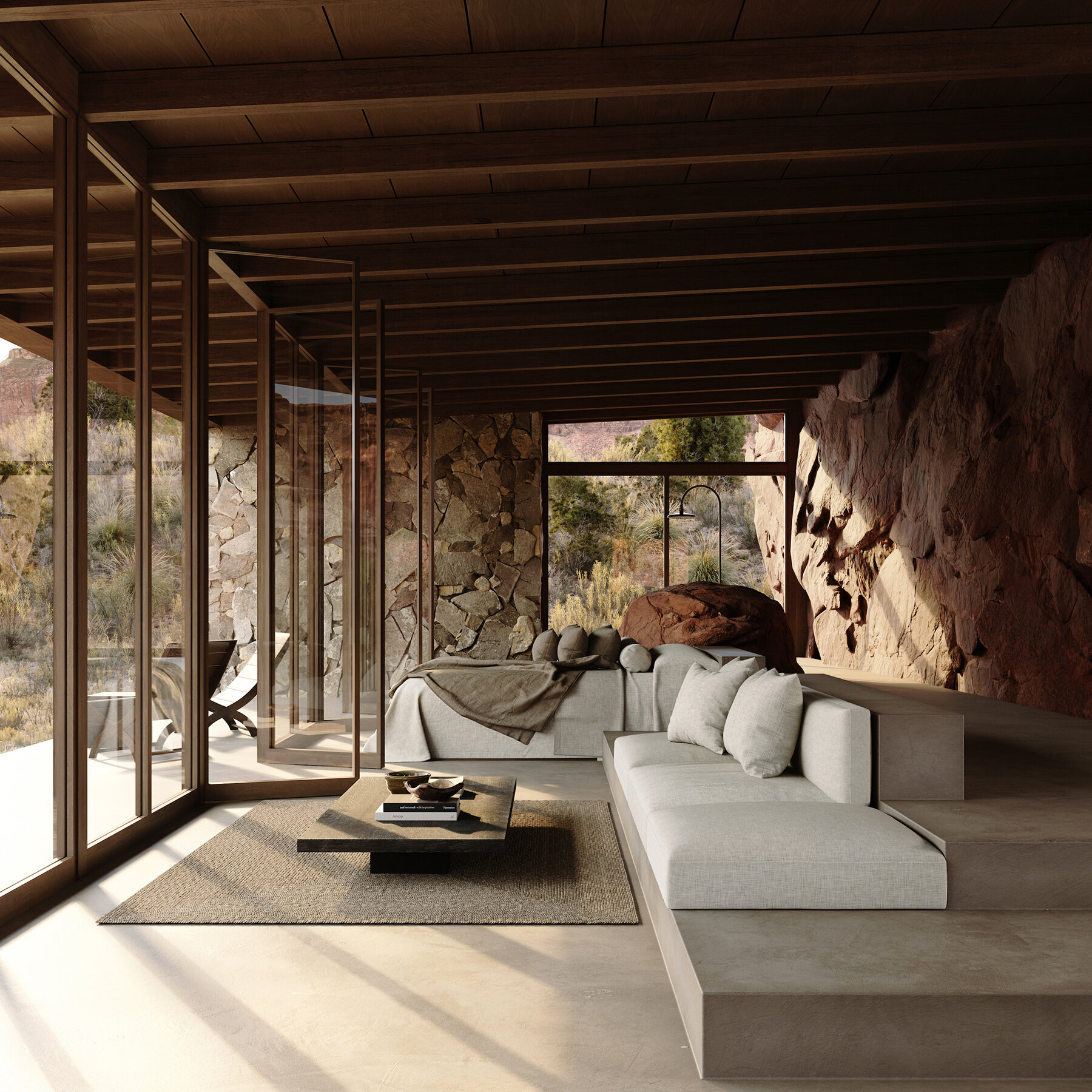
bedroom house | red rocks and boulders are expressed along the interior spaces
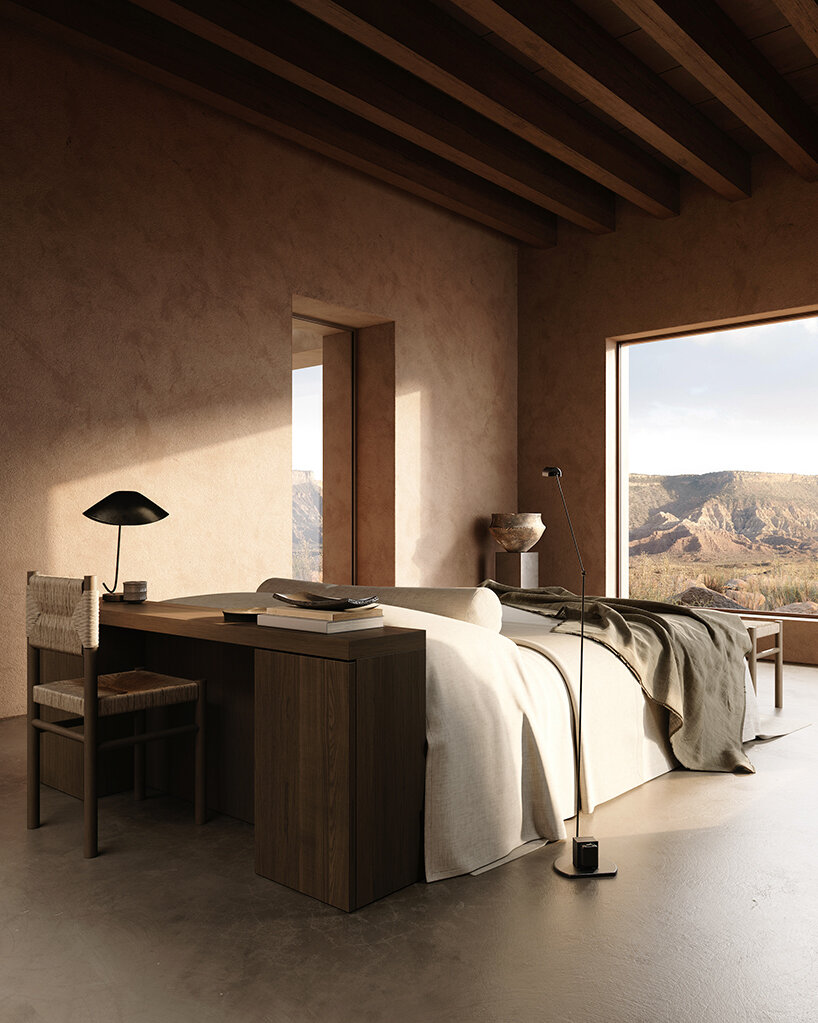
bedroom house | interiors are finished with soft, sandy hues
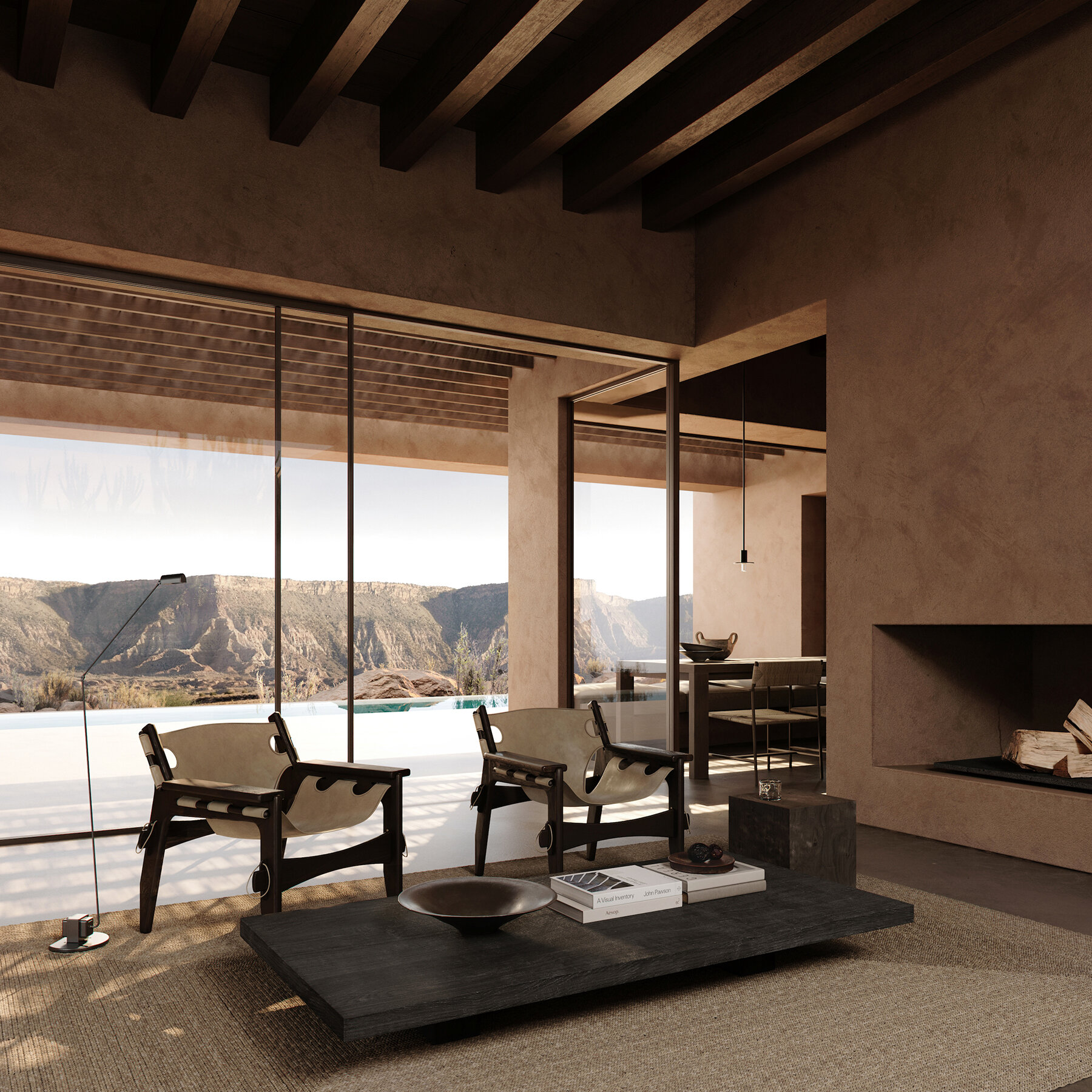
bedroom house | the horizontality of the landscape is reflected in the low, flat houses
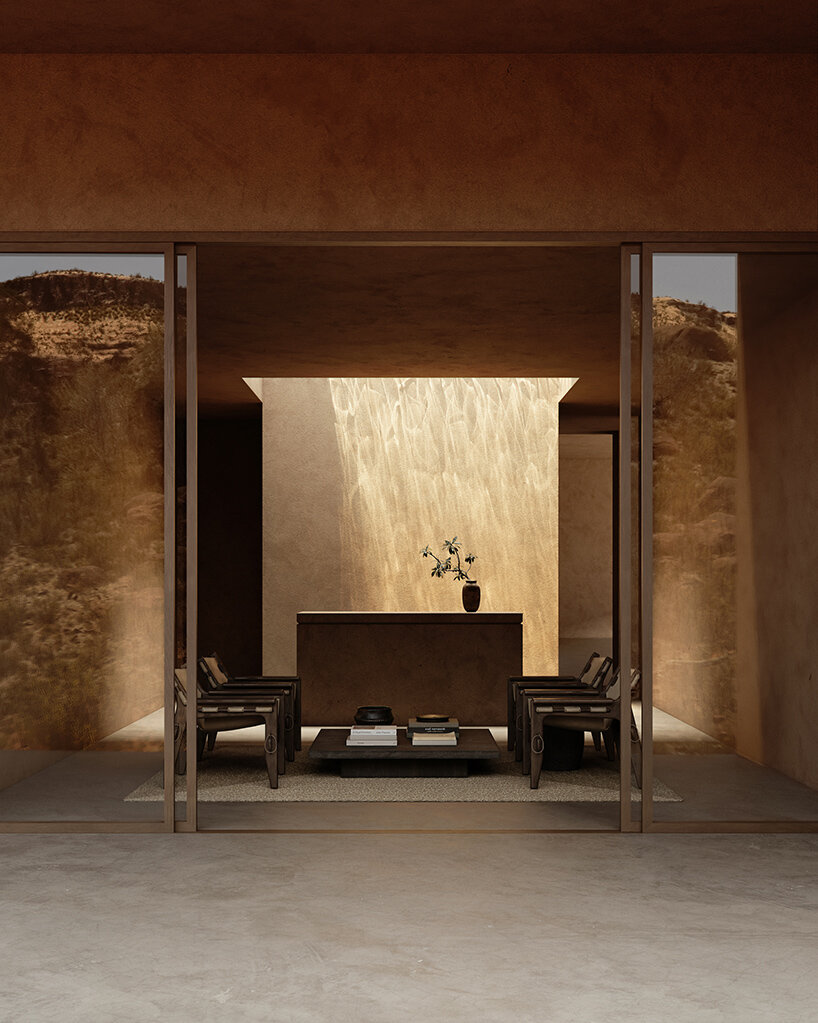
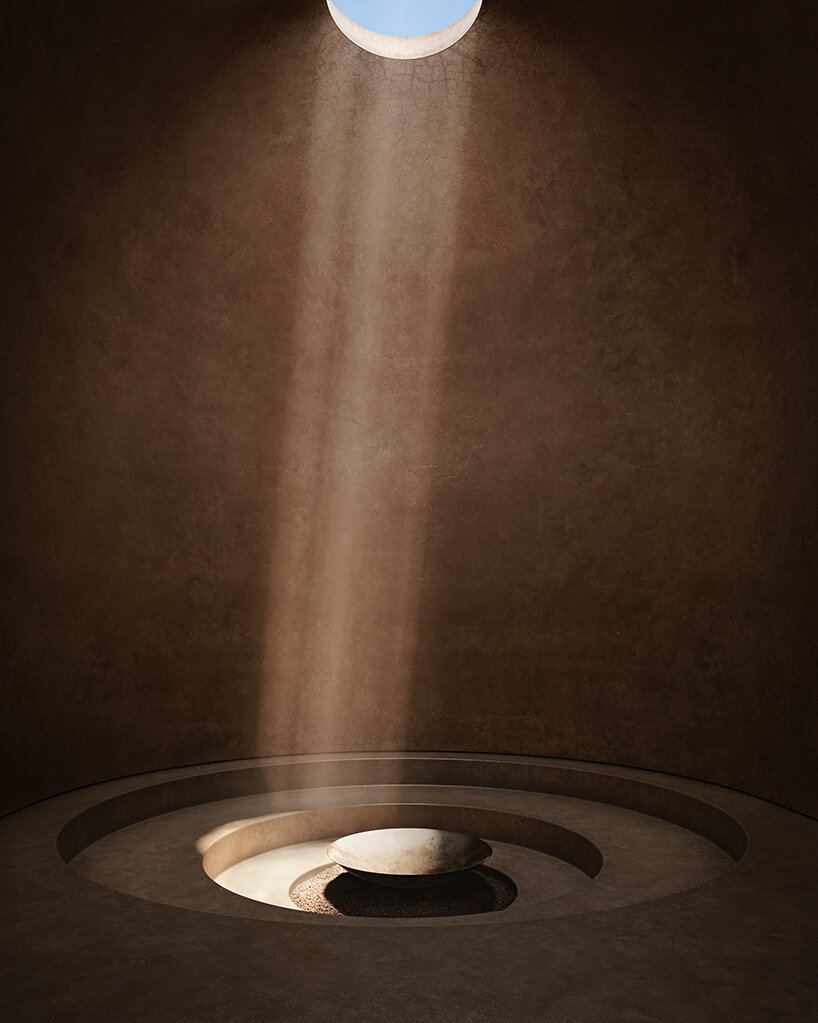
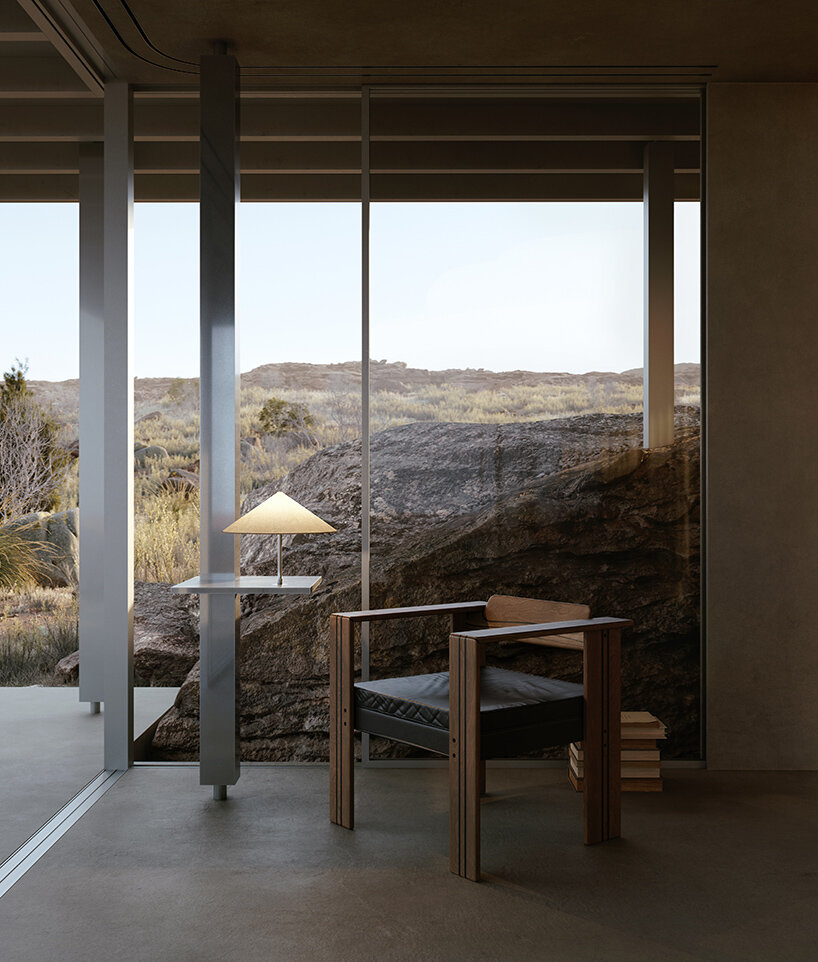
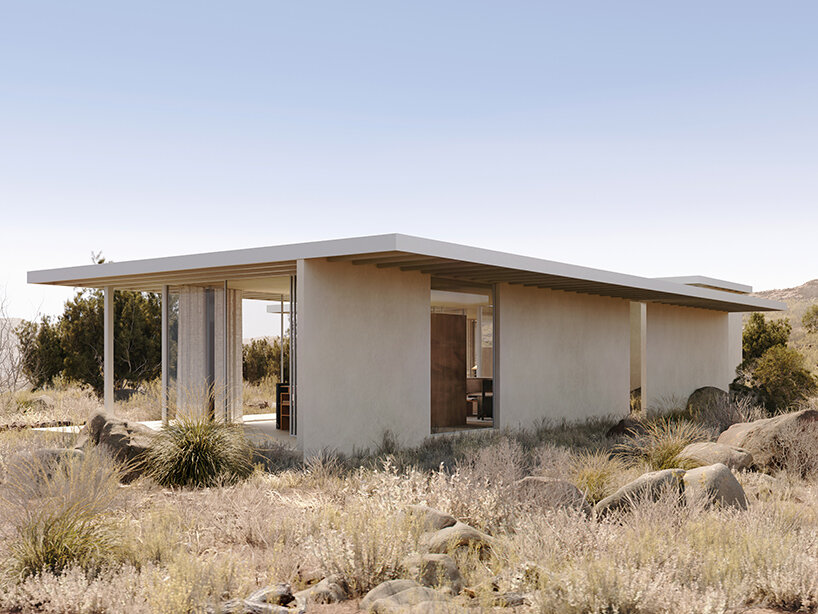
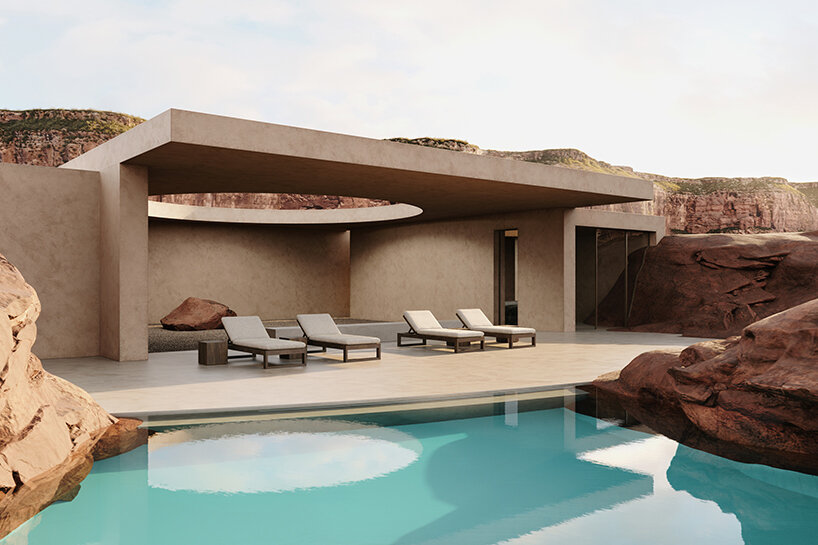
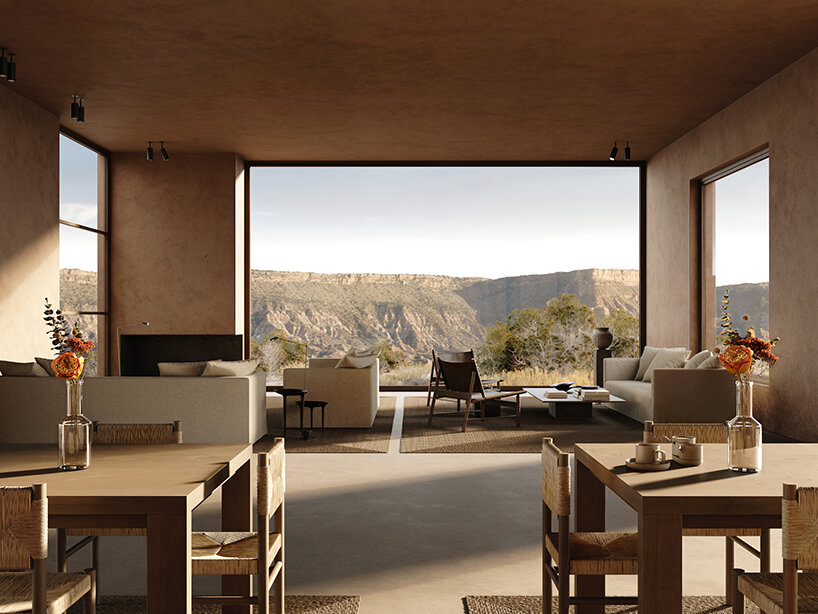
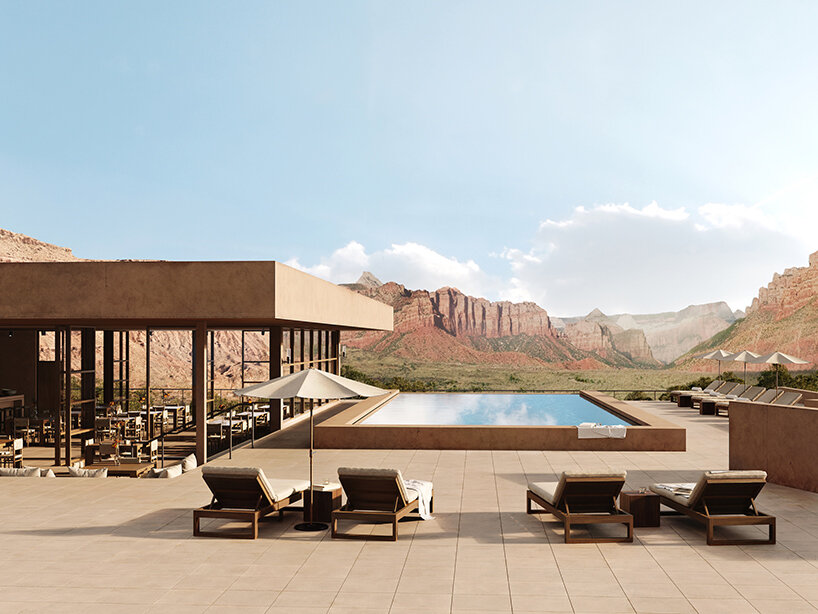
project info:
project title: Paréa Zion | @pareazion
location: Utah, United States
architectural and interior designer: Studio Andrew Trotter | @studioandrewtrotter
architect of record: Method Studio | @method_studio
special house designer: Charlotte Taylor | @charlottetaylr
status: completion expected late 2024
visualizations: © Klaudia Adamiak | @klaudiadamiak
