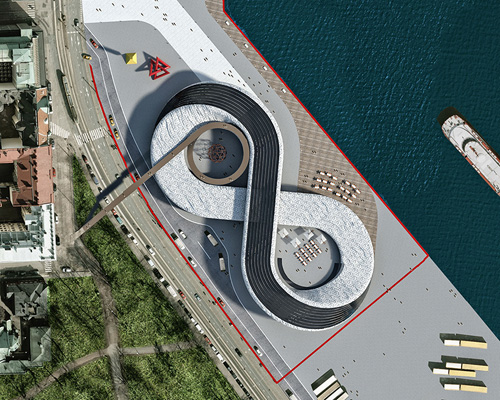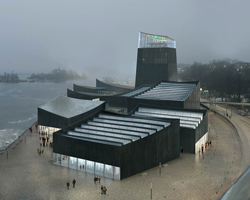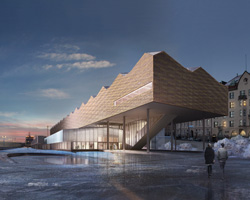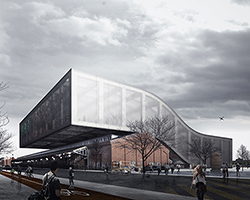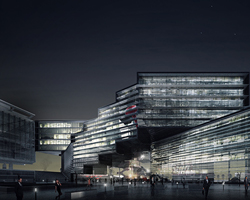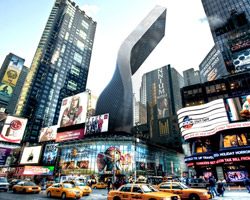paolo venturella imagines guggenheim helsinki as infinite photovoltaic path
all images courtesy of paolo venturella
the guggenheim helsinki design competition includes a brief that calls for the creation of a museum and other related amenities near the historic center of the city in the harbor just along the sea coast. the location on the site is oriented to allow views towards the water from etelainen makasiinukatu as requested and to have the main access from the north, where the main pedestrian flow originates. with respect to these requirements, paolo venturella has devised ‘guggeneight’, a proposal that takes the different functions of the program and divides them into two main groups: the exhibitions and the connective services.
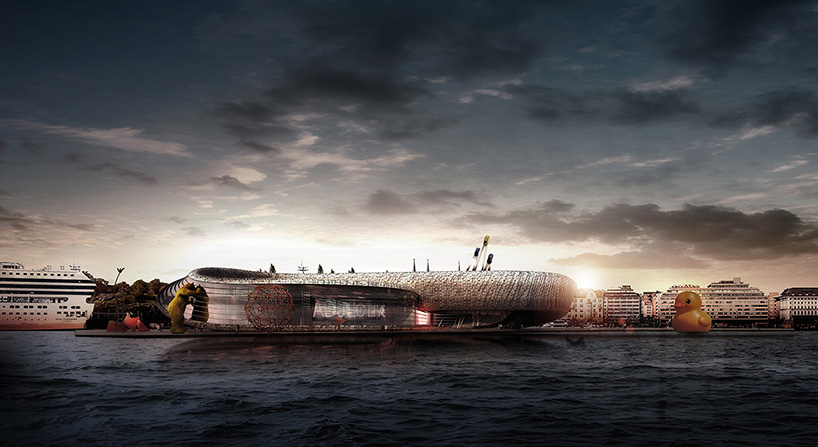
guggeneight at sunset
the design process began with identifying the ideal gallery space: a continuous path that develops a sense of direction for the visitor, similar to frank lloyd wright’s iconic spiral in new york where the ramp leads the people inside. in this way, they are invited to enjoy the displays through a series of contiguous areas lined by works of art. with special panels that fold and rotate, the rooms are easy to divide and combine for multiple occasions.
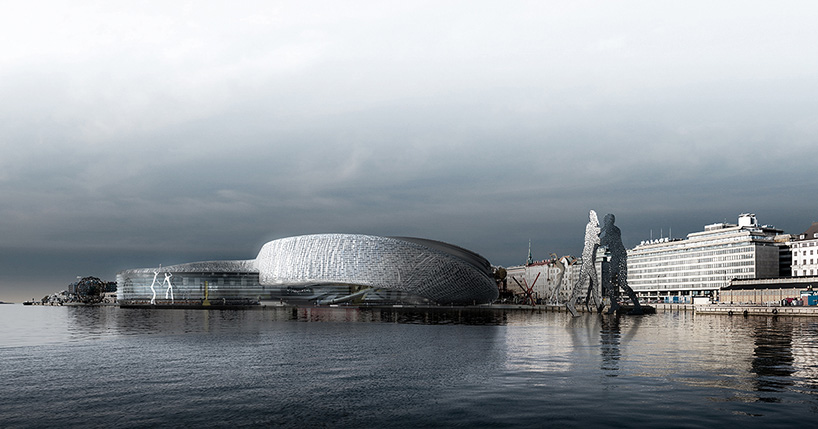
view from the harbor
to provide a common point in which all activities converge, the circulation is pushed towards the center for a unique moment. the functions that require sun and views are placed to the side of the sea, while those that need a more controlled light source and darker spaces, such as the exhibition and the offices, are turned to the north and west, where the sun is mostly indirect. the passage between the two portions flows gradually to prevent the change in brightness from overwhelming the guests.
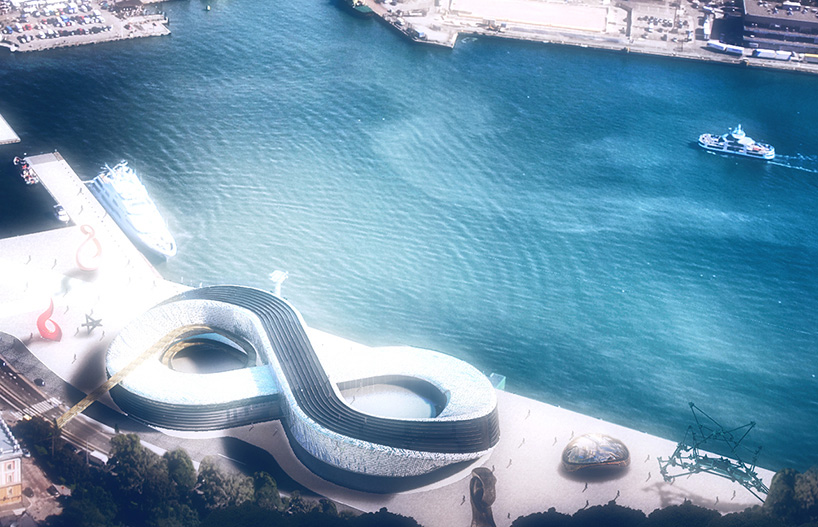
aerial view from the park
the volume is lifted up, creating a cantilevered space for the main entrance and access for the two courtyards. the first is open to the city, with a covered exterior space for the public realm, while the second is closed on the port terminal side and hosts the conference hall.
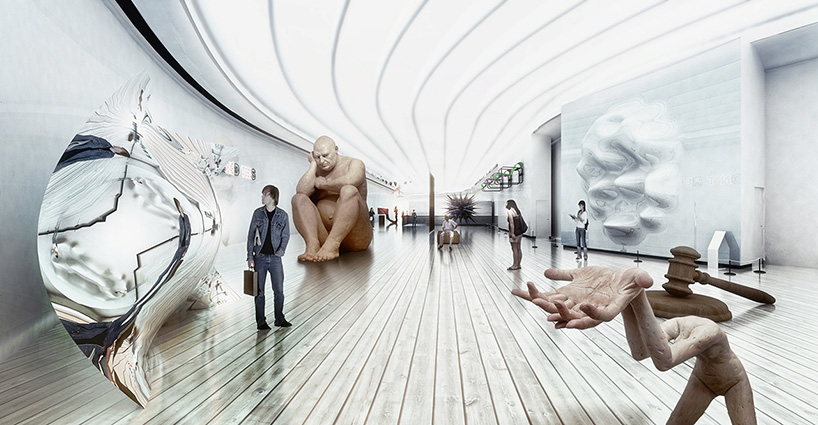
exhibition interior
this organization corresponds to the exterior skin’s materiality, which as been conceived for sustainability using renewable energies. the opaque surfaces are covered with ‘micro-eolic’ blades that rotate on a single axis and the glass portions are covered with a system of louvers that vary their angles to the sky.
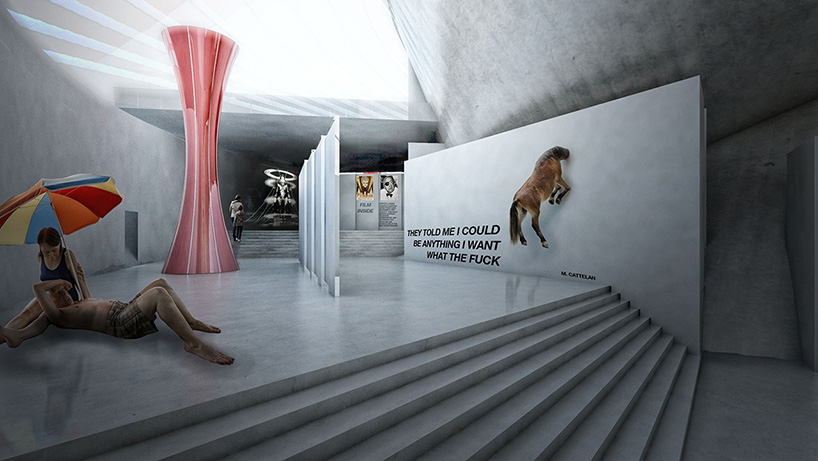
the light quality shifts gradually throughout the space
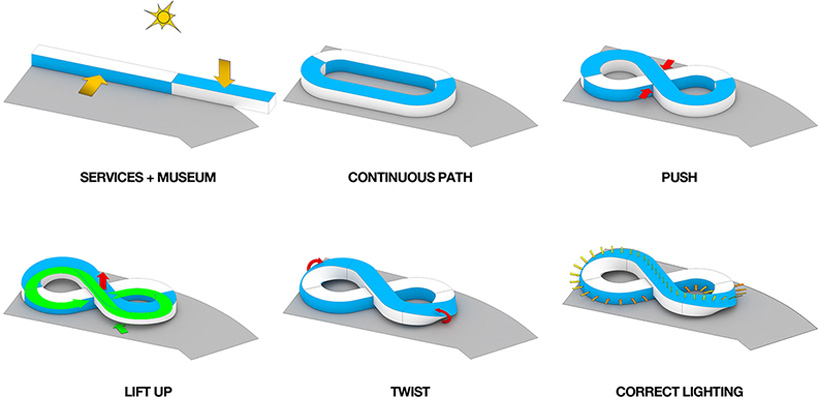
concept diagrams
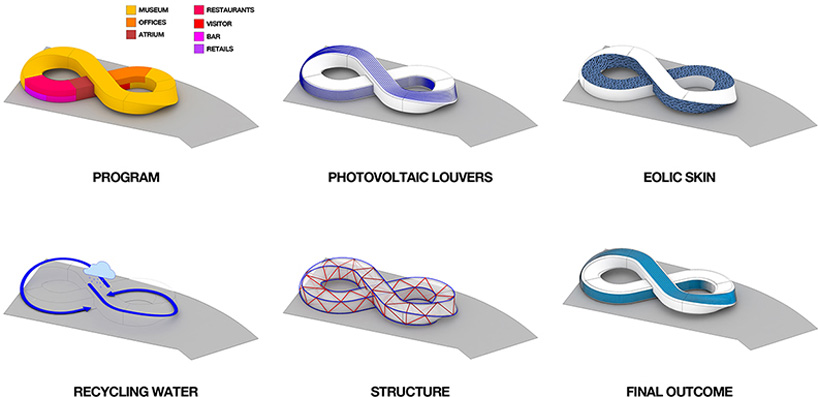
sustainability and technical diagrams
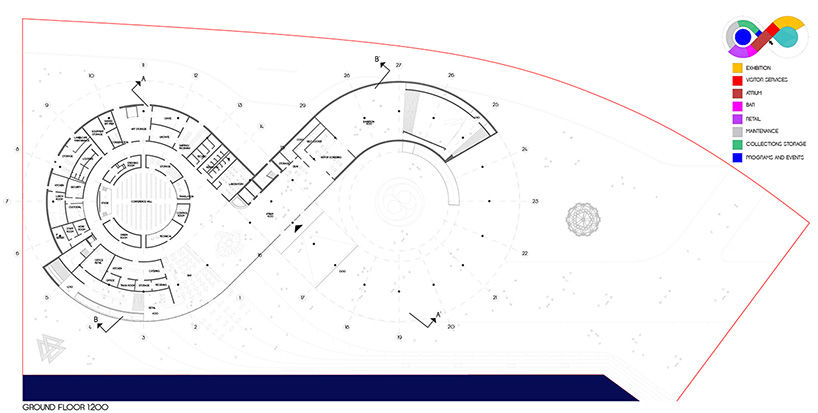
ground floor plan
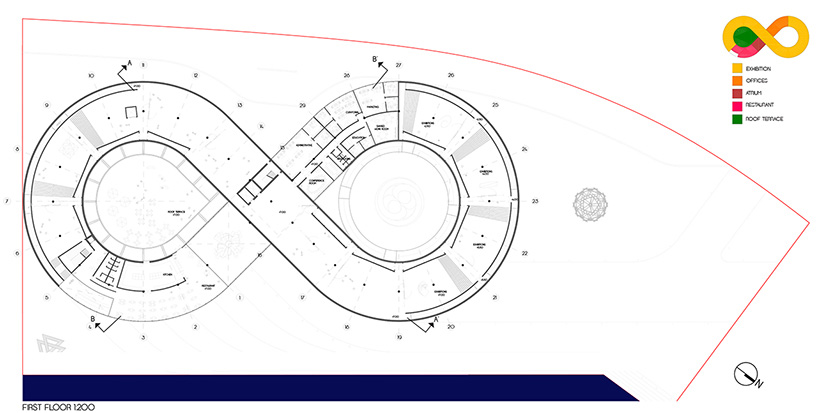
first floor plan

section
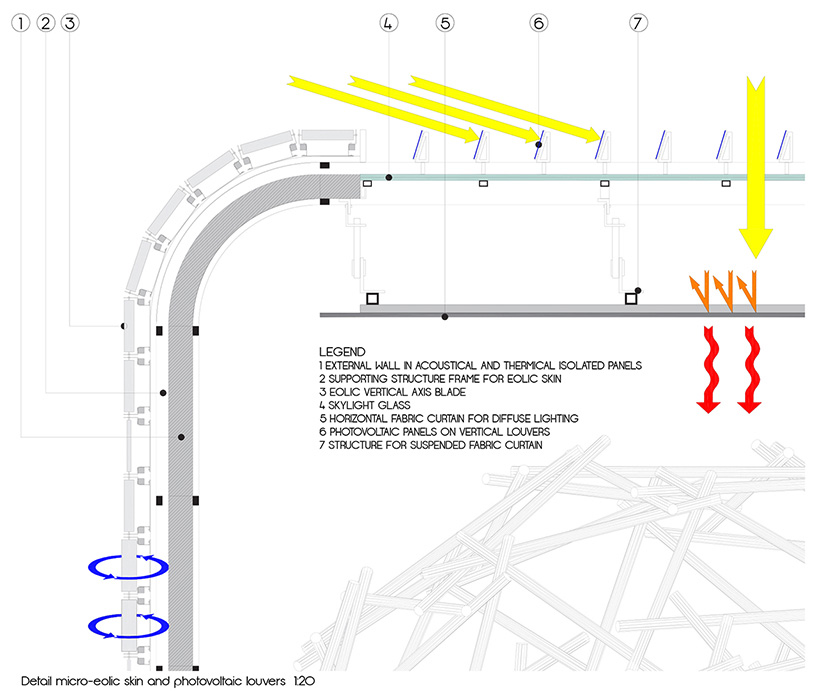
eolic-photovoltaic façade detail
project info:
name: guggenheim helsinki museum
type: competition
location: helsinki, finland
year: 2014
design team: paolo venturella, cosimo scotucci, flavia restaldi
designboom has received this project from our ‘DIY submissions‘ feature, where we welcome our readers to submit their own work for publication. see more project submissions from our readers here.
