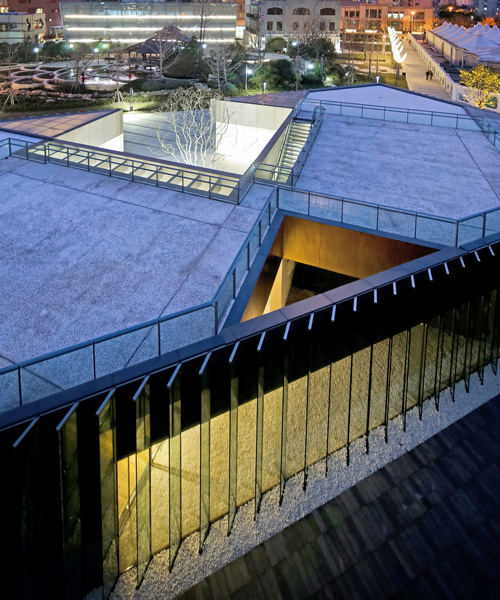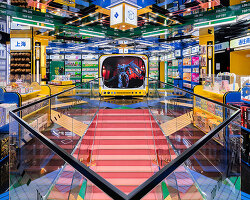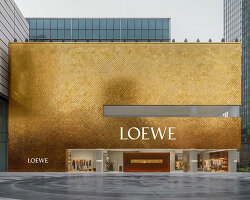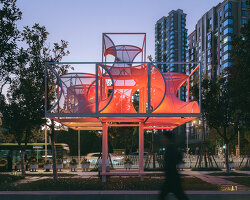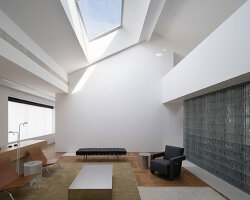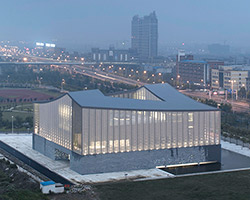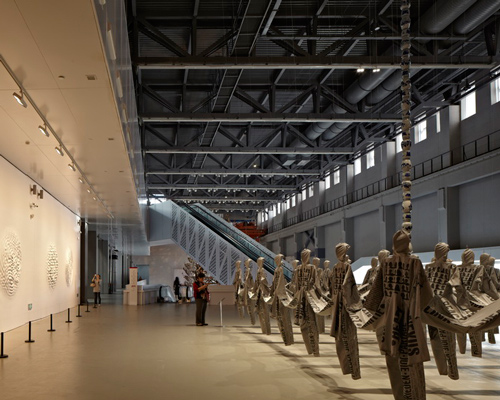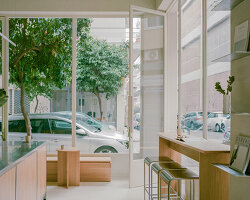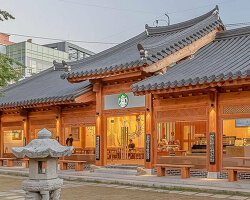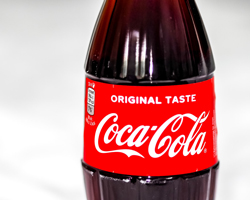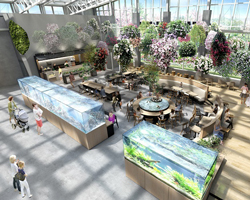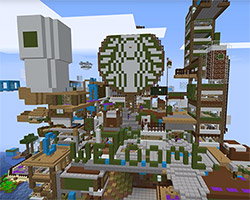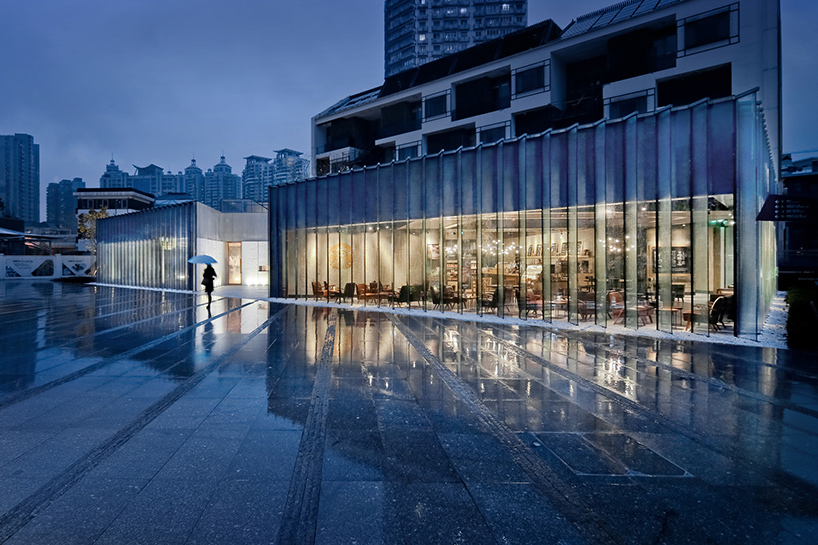
original design studio has conceived a starbucks store in china that occupies its rectangular plot with an unusual spatial configuration. located in shanghai’s puxi city, the restaurant forms part of a district that has emerged as an area of cultural creativity after the 2010 world expo. the symmetrical plan is articulated around an external courtyard that features a single tree at its center.
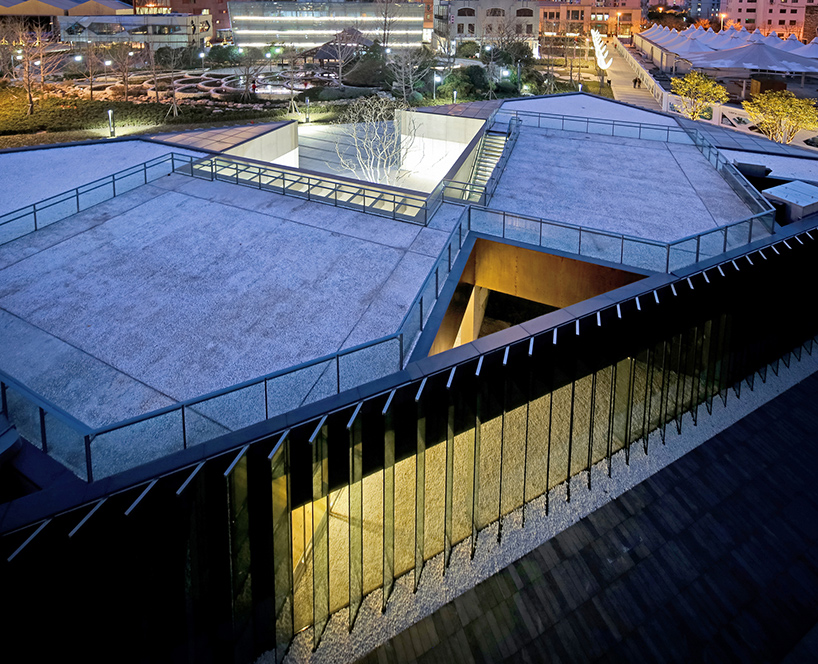
the store occupies its rectangular plot with an unusual spatial configuration
all images by su shengliang and wang yuan
original design studio chose to contain the scheme within glass boxes, providing pleasant external views from inside the coffee shop. at the midpoint of the building’s primary façade, a small inviting opening leads to the secluded courtyard clad with small white pebbles. an elongated window has a unobtrusive presence, framing views of a chinese tallow tree, which changes appearance throughout the seasons.
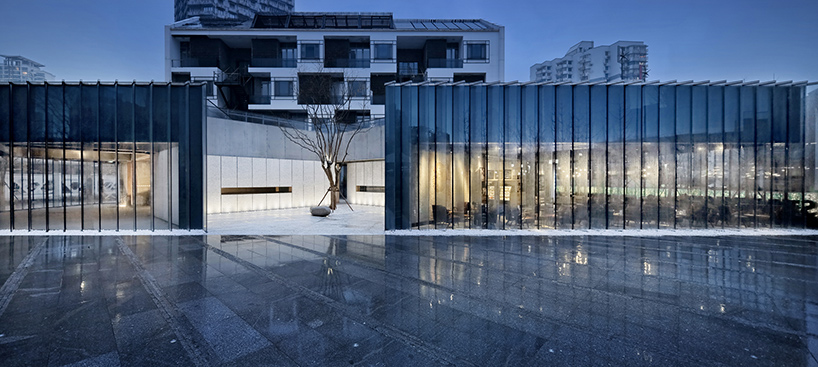
a small opening leads to a secluded courtyard
a steel staircase leads to the roof terrace, which serves as an extended area of the café. here, elevated views are presented across the surrounding neighborhood. internally, restaurant areas are column-free allowing maximum spatial flexibility. a range of different seating is provided, with floor-to-ceiling glazing ensuring that the store receives as much daylight as possible.
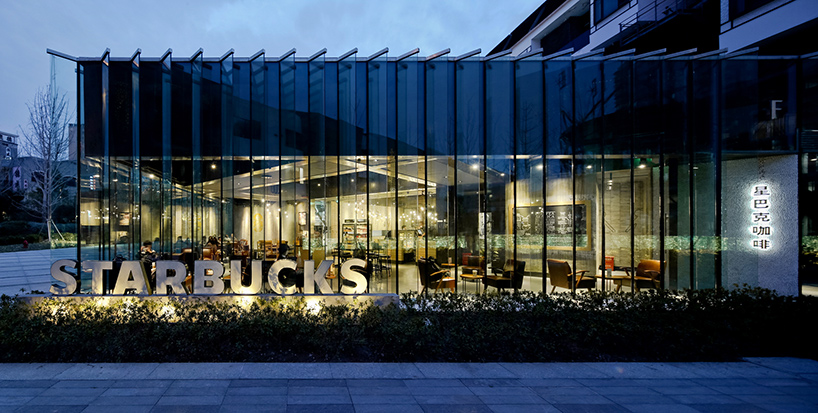
the scheme is primarily contained within glass boxes
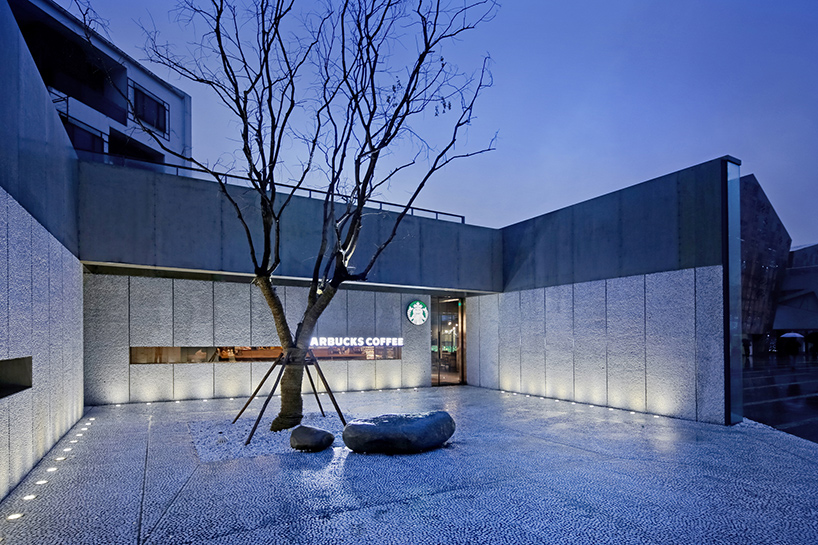
the symmetrical plan is articulated around the external courtyard
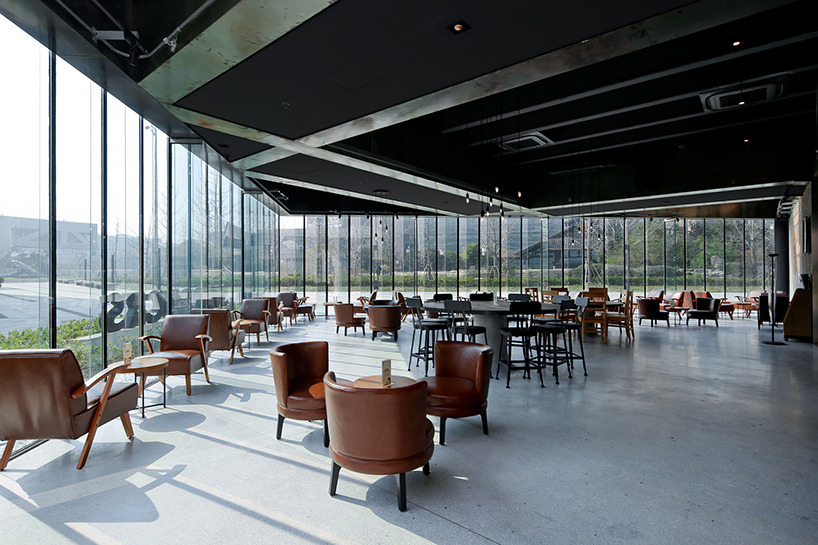
restaurant areas are column-free allowing maximum internal flexibility
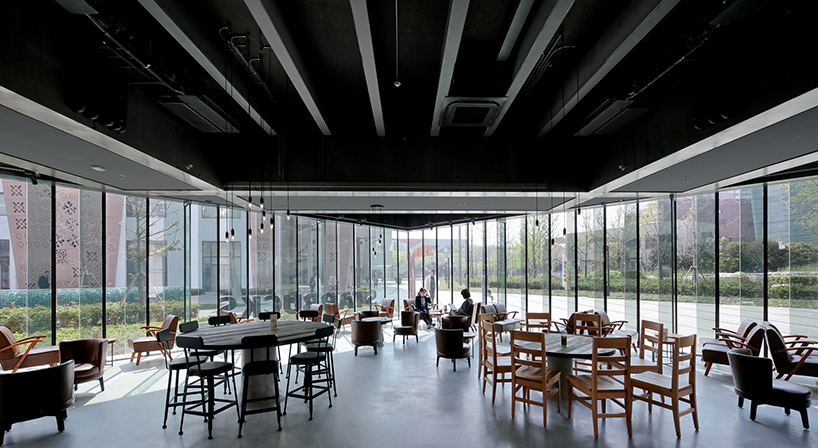
floor-to-ceiling glazing ensures that the store receives as much daylight as possible
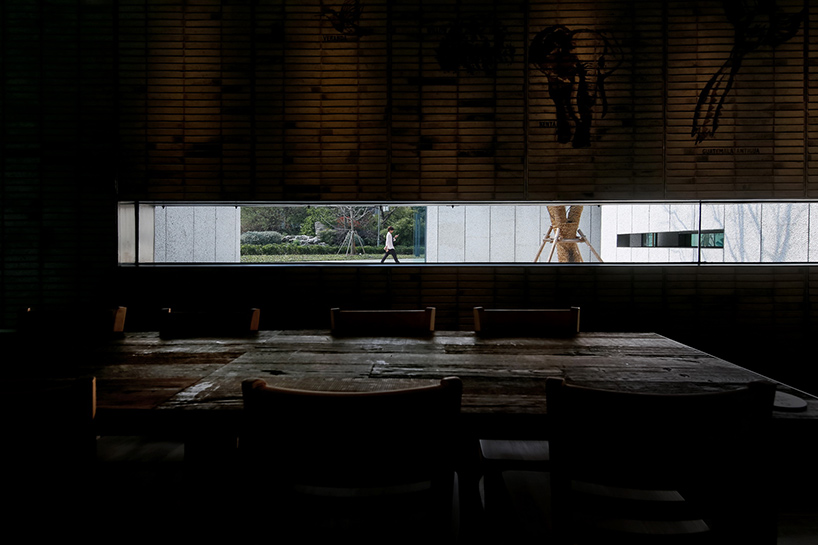
an elongated window frames external views
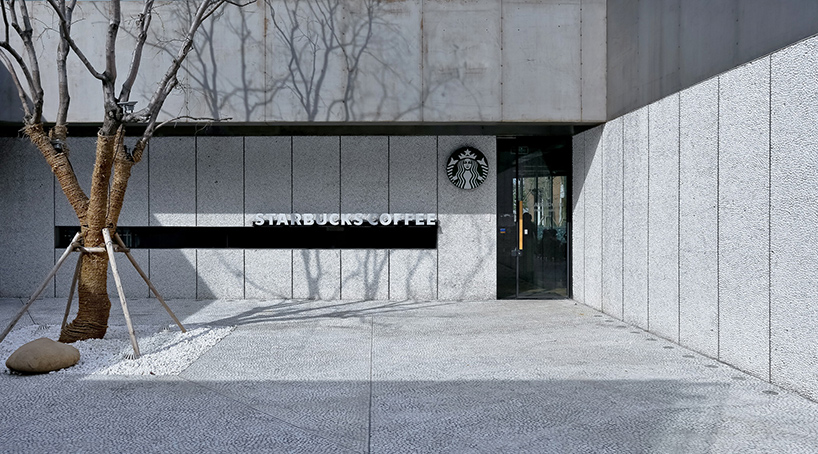
a chinese tallow tree changes appearance throughout the seasons
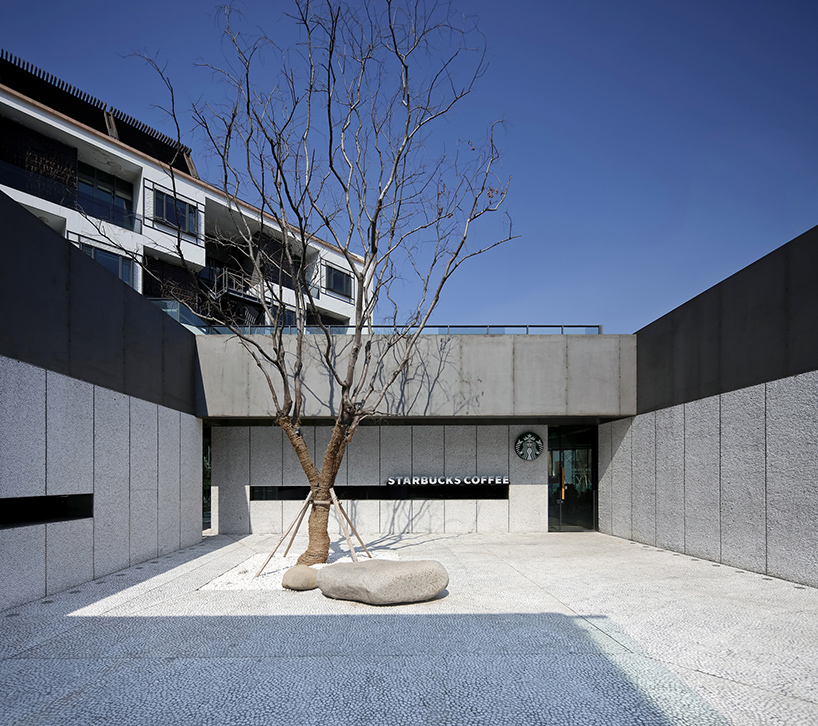
surfaces have been clad with small white pebbles
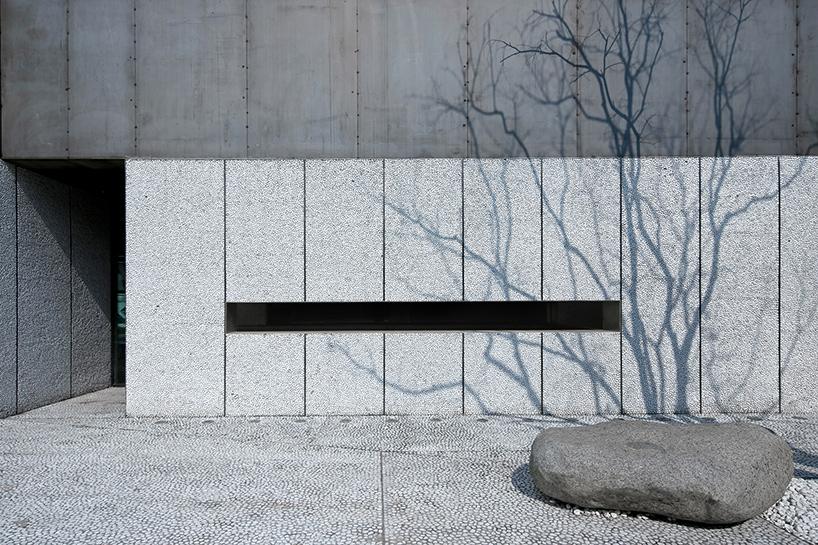
the narrow opening has an unobtrusive presence
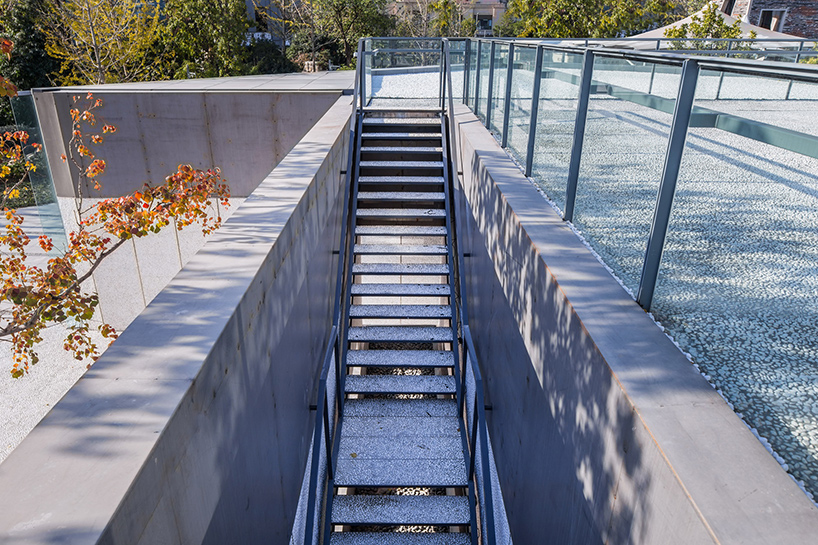
a steel staircase leads to the roof terrace, which serves as an extended area of the café
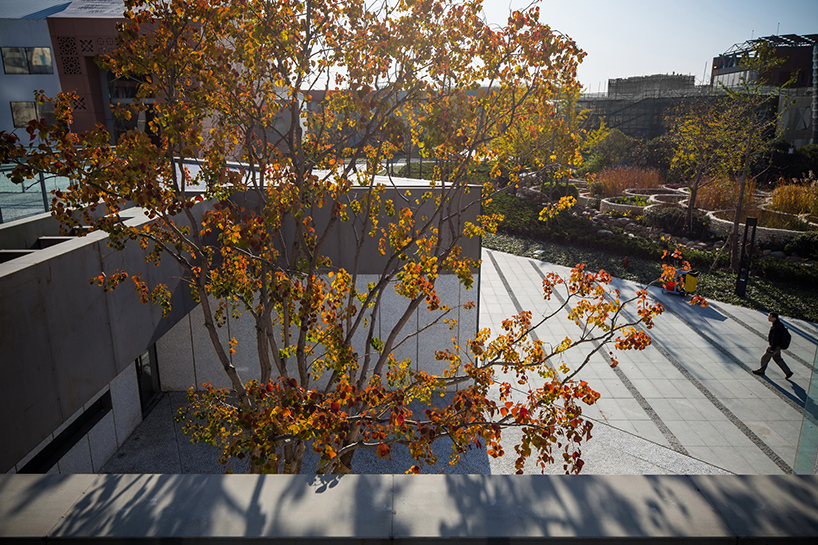
elevated views are presented across the surrounding neighborhood
![]()




project info:
name: starbucks coffee at UBPA
architect: original design studio (zhang ming / zhang zi)
design team: zhang zi, zhang ming, sun jialong, zhang zhiguang
location: shanghai, china
building area: 500 sqm
photography: su shengliang, wang yuan
Save
Save
Save
Save
Save
Save
Save
Save
Save
Save
Save
Save
Save
Save
Save
Save
Save
Save
Save
Save
Save
Save
