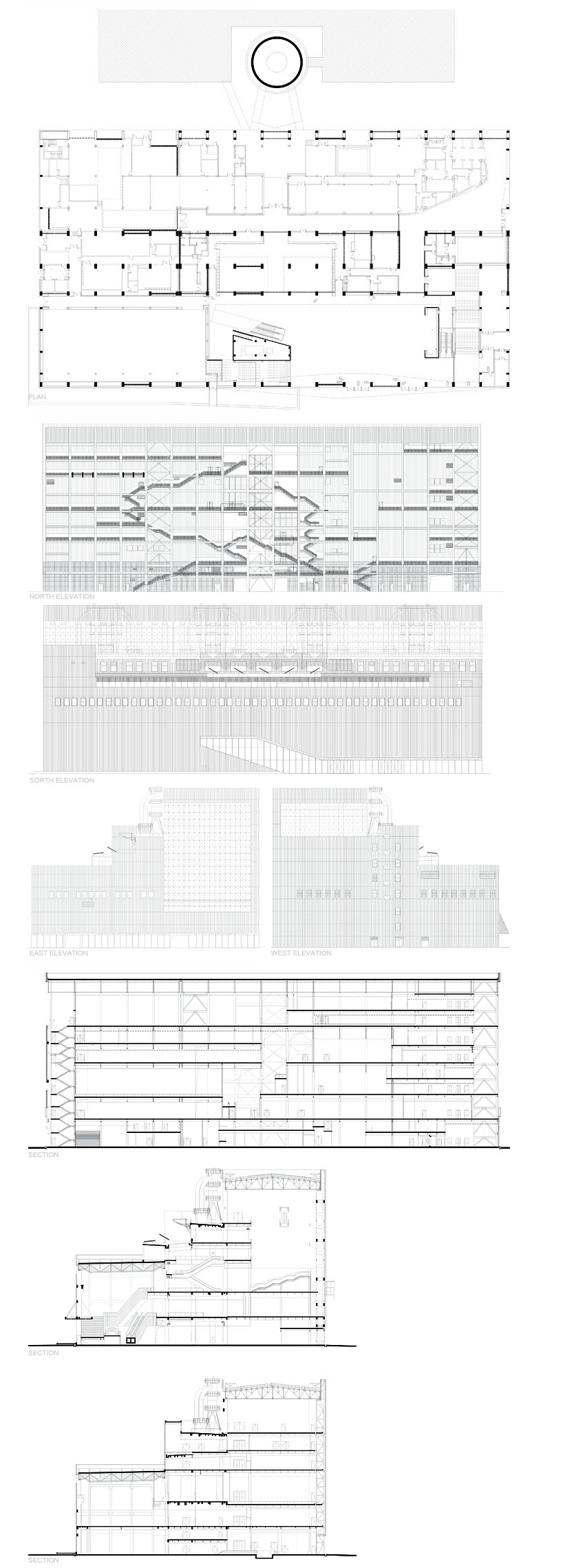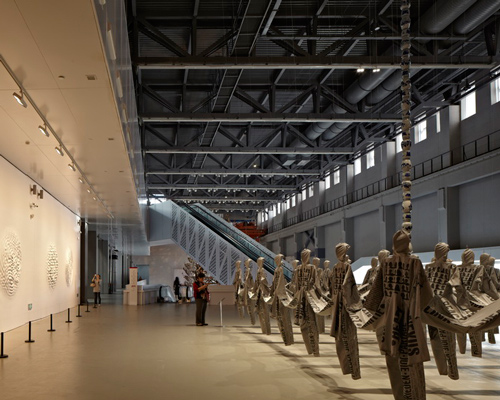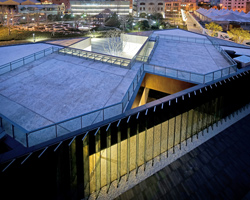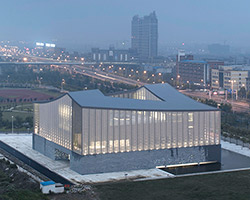‘power station of art’ by original design studio
following-up the 2010 shanghai expo, the ‘power station of art’ is a renovation and expansion project based on the pavilion of future which previously was the nanshi power station built in 1985. nowadays, the building has become a well-functioning and artistic public platform. developed by original design studio, the project ceases the station’s magnificent industrial mission in a historically narrative way. the design process lasting for six years has witnessed the building’s transformation from a giant electric machine to a powerful engine promoting culture and art. the accomplishment of the conception would greatly change the inherent structure of the city and country’s art field. the power station of art (for contemporary art), china art palace (for modern traditional art), and shanghai museum (for ancient art) will complement each other and create a more integral structure in exhibition field for shanghai.
 preexistence and present
preexistence and present
through a controlled intervention, the project aims to keep the building’s existing spatial order as well as industrial characteristics. it also attempts to show the temporal span by placing the new and the old together. it shows hospitable attitude to the city and it also blurs the boundary of leisure space and exhibition space, changing the traditional relationship between the visitors and the exhibits. the strategy successfully transforms visiting behaviors to a part of daily lives. the project interprets the deep relationship between human and art through diverse and complex cultural expression. it also decomposes the traditional single-visiting-path system, and opens multiple-paths system for visitors, creating many possibilities for art exploration.
 view from the south side
view from the south side

 the bridges link the museum and chimney
the bridges link the museum and chimney
 public platform
public platform
 through a controlled intervention, the project aims to keep the building’s existing spatial order as well as industrial characteristics
through a controlled intervention, the project aims to keep the building’s existing spatial order as well as industrial characteristics
 attempts to show the temporal span by placing the new and the old together
attempts to show the temporal span by placing the new and the old together
 public space
public space
 public space
public space
 exhibition space
exhibition space
 plan&elevation§ion
plan&elevation§ion
project info:
architect: original design studio (zhang ming / zhang zi)design team: zhang ming, zhang zi, ding kuo, ding chun, sun jialong, wang zhigang, zhang haolocation: huayuangang rd, huangpu district, shanghai, chinadesign: 2011/3-2012/5completion: 2012/9building area: 38000㎡photographer: zhang siye, zhang ming, wang yuan
designboom has received this project from our ‘DIY submissions‘ feature, where we welcome our readers to submit their own work for publication. see more project submissions from our readers here.
Save













