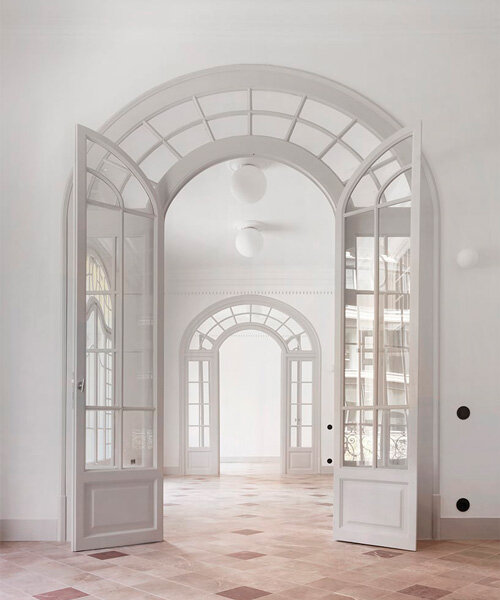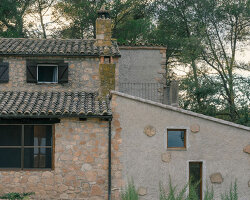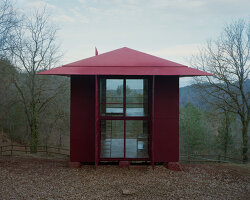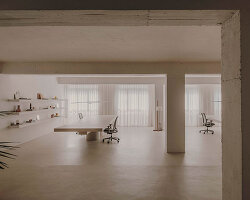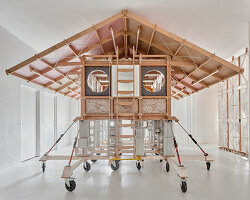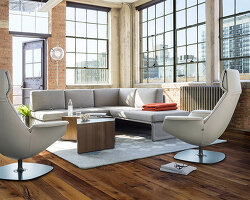Metronom Arquitectura composes Office Space in Mas de Miquel
Metronom Arquitectura transforms an apartment within Barcelona‘s historic Mas de Miquel building into an office space. The remarkable Noucentista-style structure on Avenida Diagonal represents a significant architectural milestone as the city’s first building with a reinforced framed concrete design. Constructed in 1929 by architect Domenec Sugrañes, a disciple of Antoni Gaudí, the building boasted pioneering features such as central heating and a central vacuum system. The recent transformation of the apartment within the building, originally residential, focused on converting it into office space while ensuring flexibility for alternative uses.
The renovation aimed to preserve the noble character of the main rooms, connecting them through glass doors to maintain the Noucentista ambiance. Meticulous restoration efforts were applied to all original craftsmanship, including cornices and wooden doors, carefully dismantling and reinstating them in their original positions. The damaged original hydraulic pavement was replicated with a new local natural stone. The revitalized workspace is photographed by José Hevia.
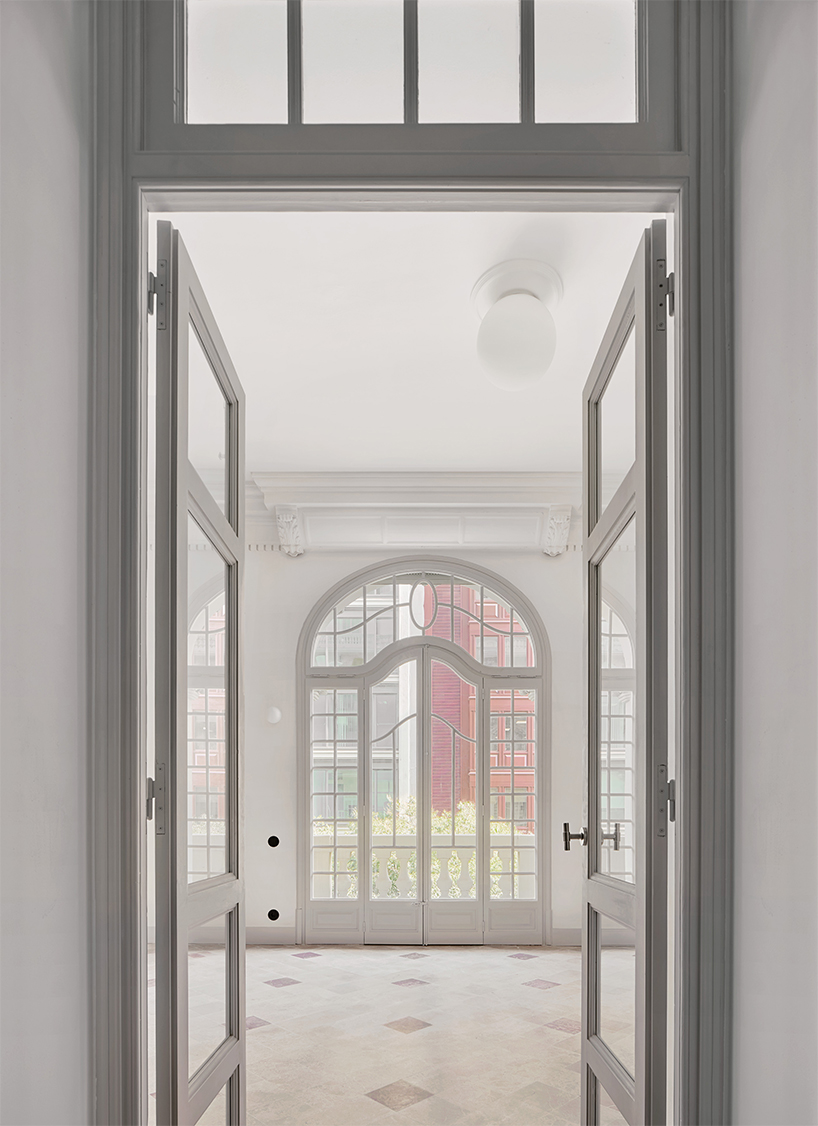
all images by José Hevia
renovation achieves enhanced flexibility and aesthetic harmony
Introducing a new access and distribution system, inspired by the oval building atrium, enhanced functionality and created intersecting perspectives. The design team employed curved geometries for this purpose, with tall mirrored doors at the end of each curve expanding the perception of the area. This design contrasted with the Noucentista rooms of the facade, serving as a transition between the atrium and facade rooms. The result is a more flexible floor plan, with rooms now having independent access from the corridor.
The floor plan can be divided into two parts: one connected to the facade, retaining the Noucentista style, and the other linked to the atrium, previously the service area and now exhibiting a contemporary atmosphere. This latter section houses new facilities, including the office kitchen, restrooms, air renovation system, and hidden climate systems. All technological facilities are discreetly integrated beneath the new pavement and above the ceilings to maintain the original aesthetic.
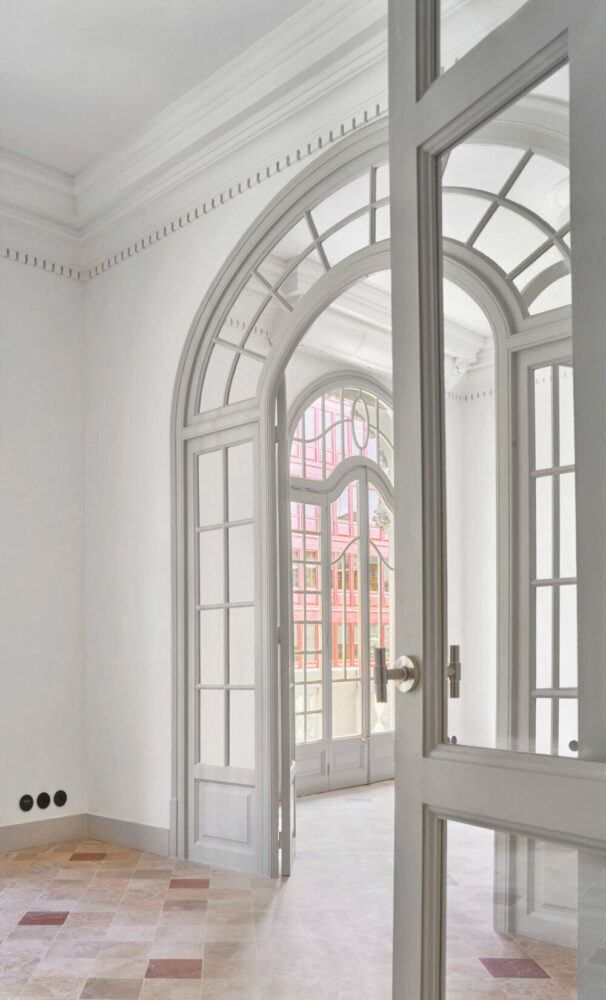
restoration efforts were applied to all original craftsmanship, including cornices and wooden doors
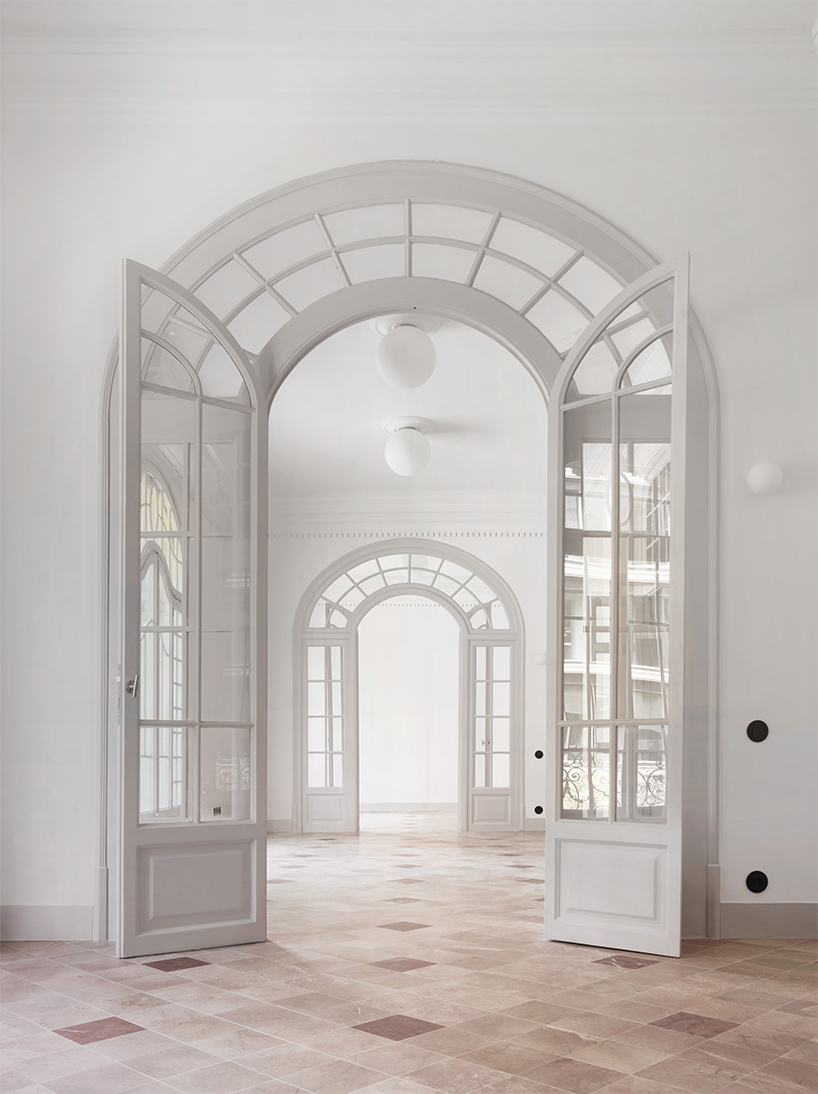
Metronom Arquitectura converts a flat in Mas de Miquel building into a flexible office environment
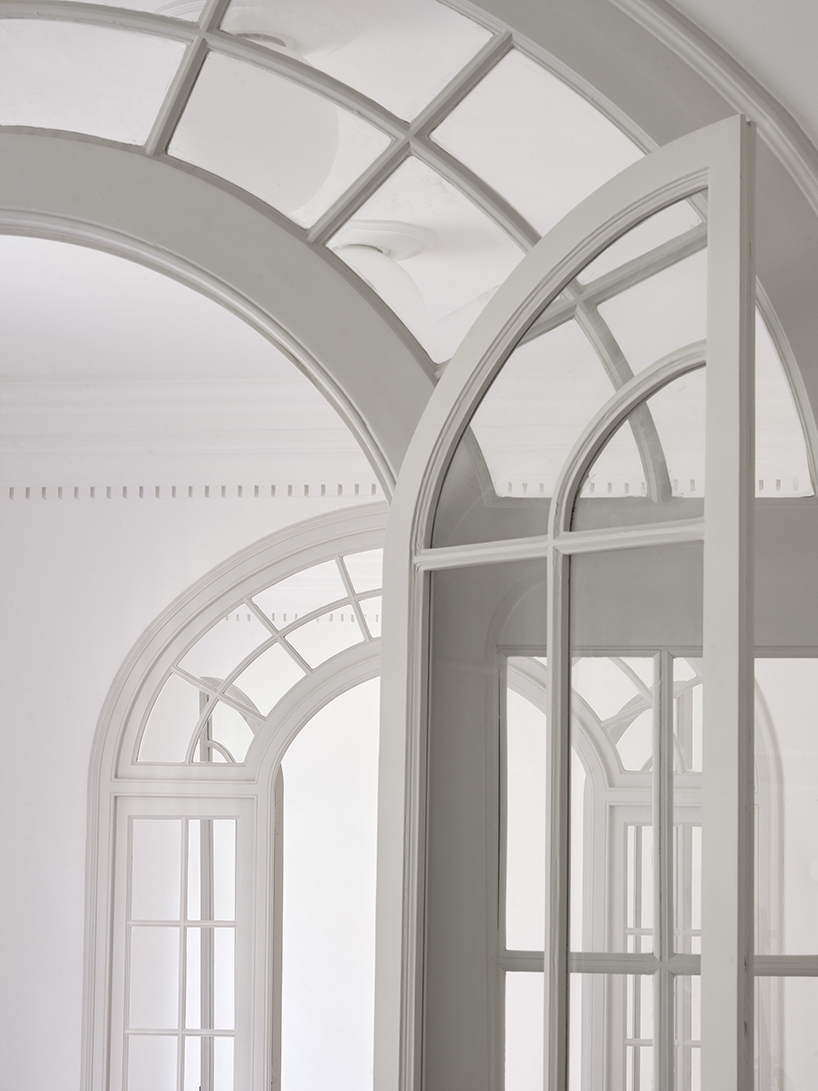
glass doors connect the main rooms, maintaining the Noucentista ambiance
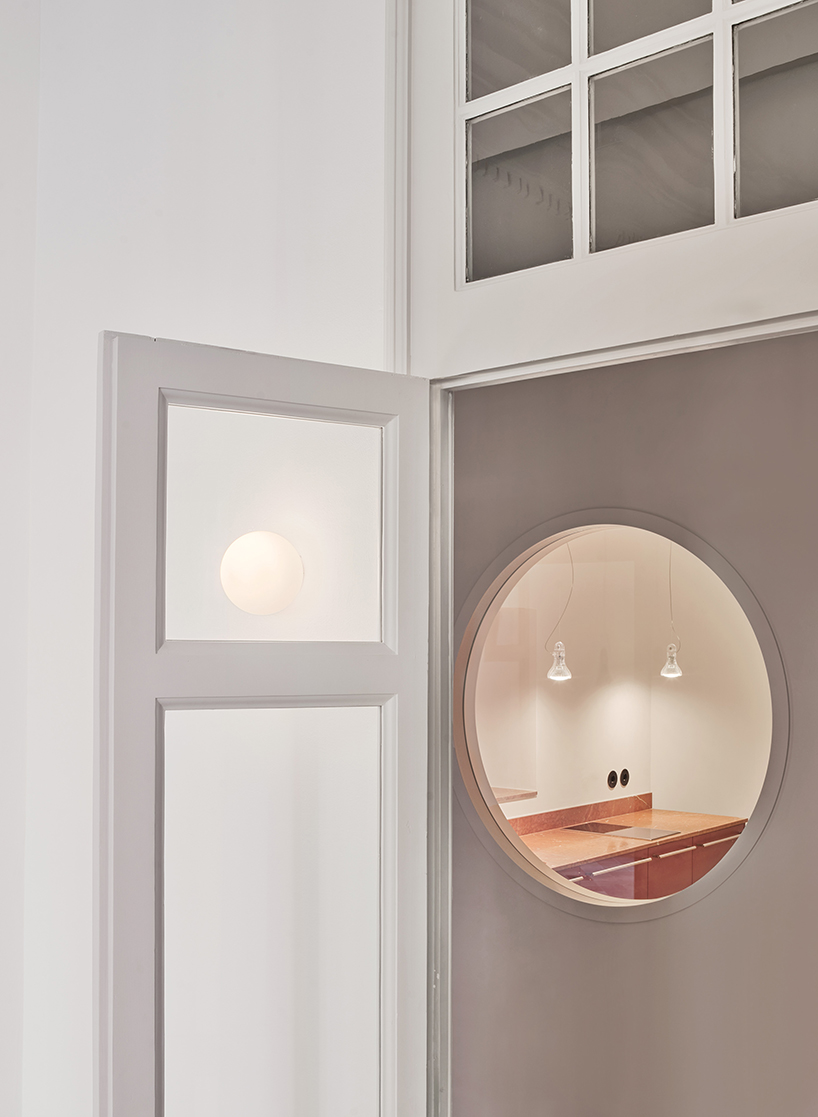
original cornices and wooden doors were dismantled and reinstated to their original positions
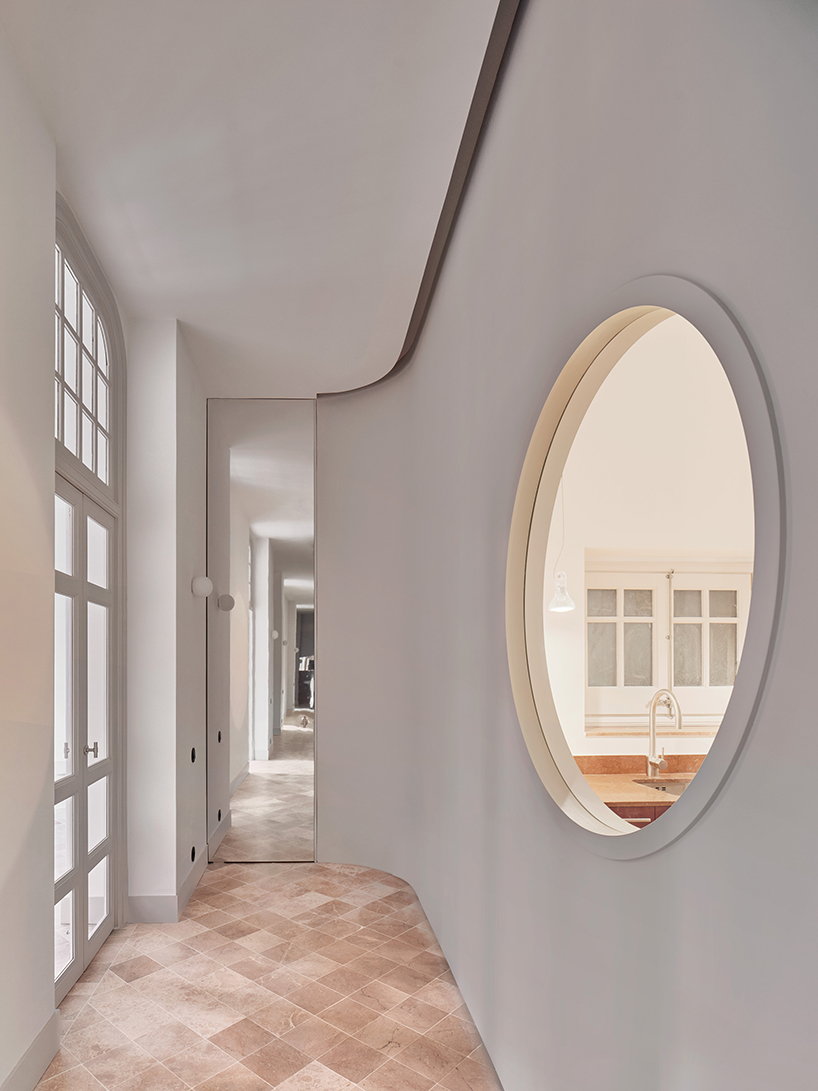
curved geometries, with tall mirrored doors at each curve, expand the spatial perception of the area
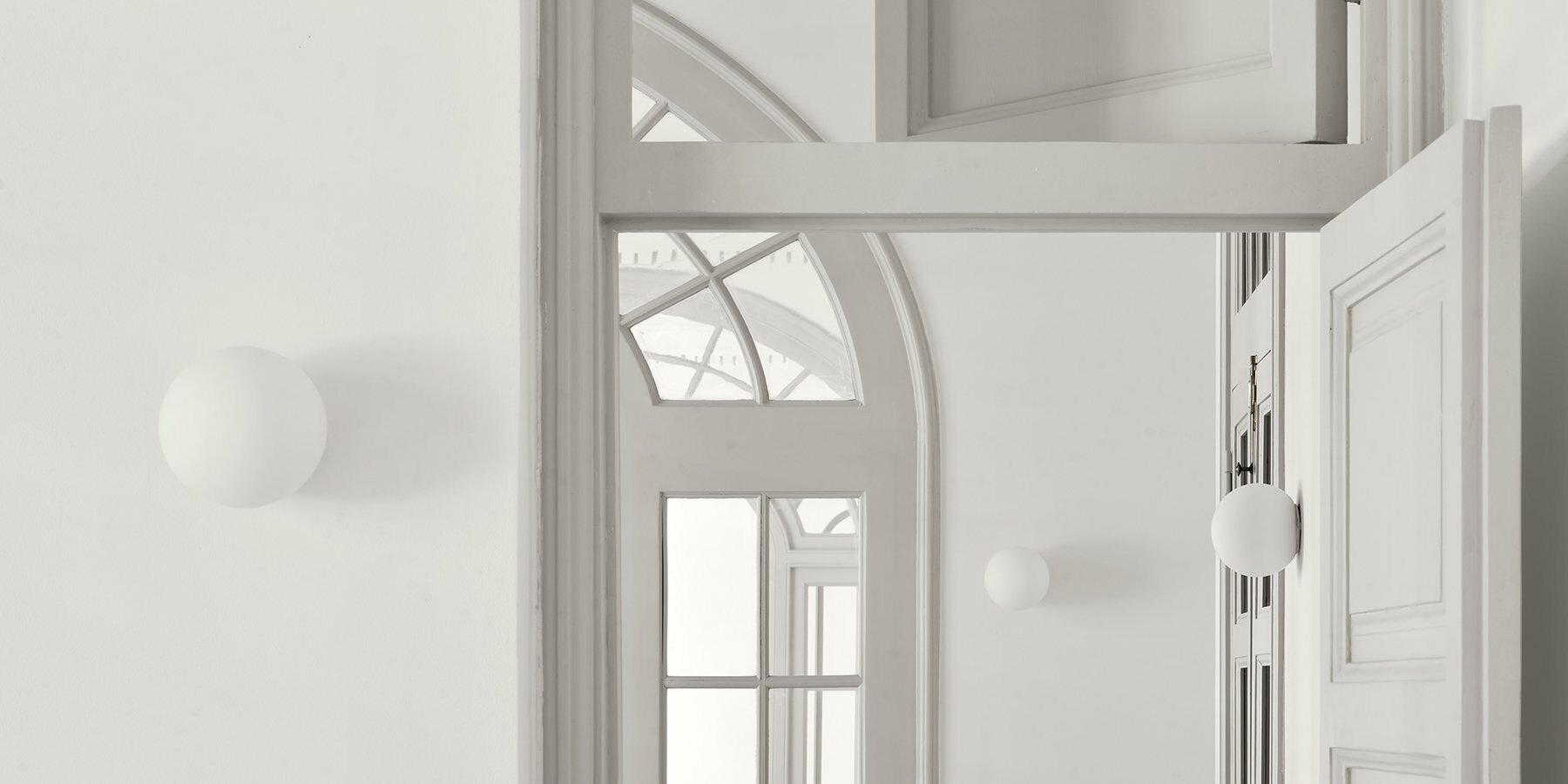
formerly a service area, the atrium section now houses new facilities, including an office kitchen

new access and distribution system, inspired by the oval atrium, introduces intersecting perspectives

curved designs serve as a seamless transition between the atrium and facade rooms

the overhaul transforms the apartment into an office space while preserving adaptability for alternate uses

the renovation achieves a more flexible floor plan, granting rooms independent access from the corridor
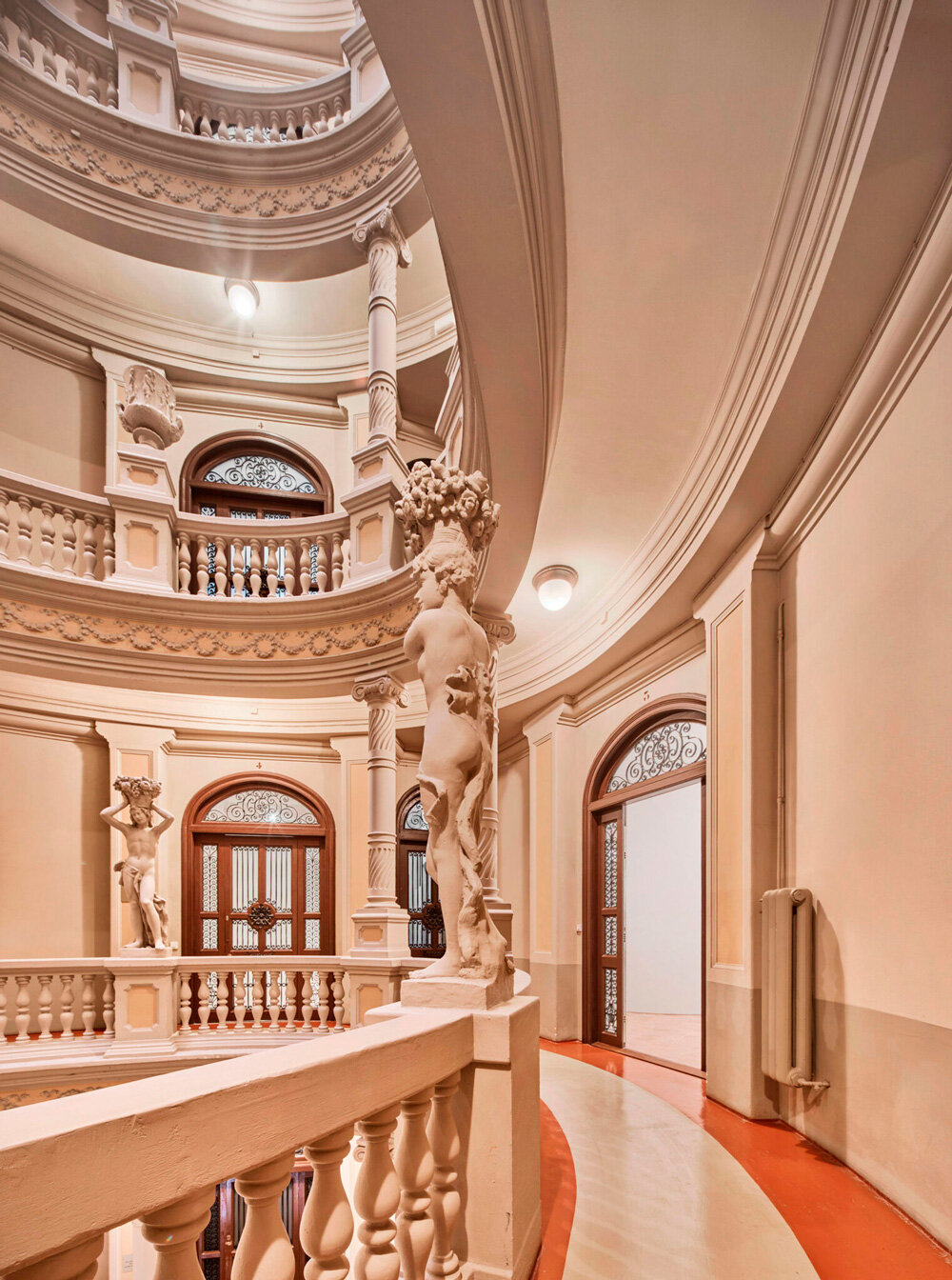
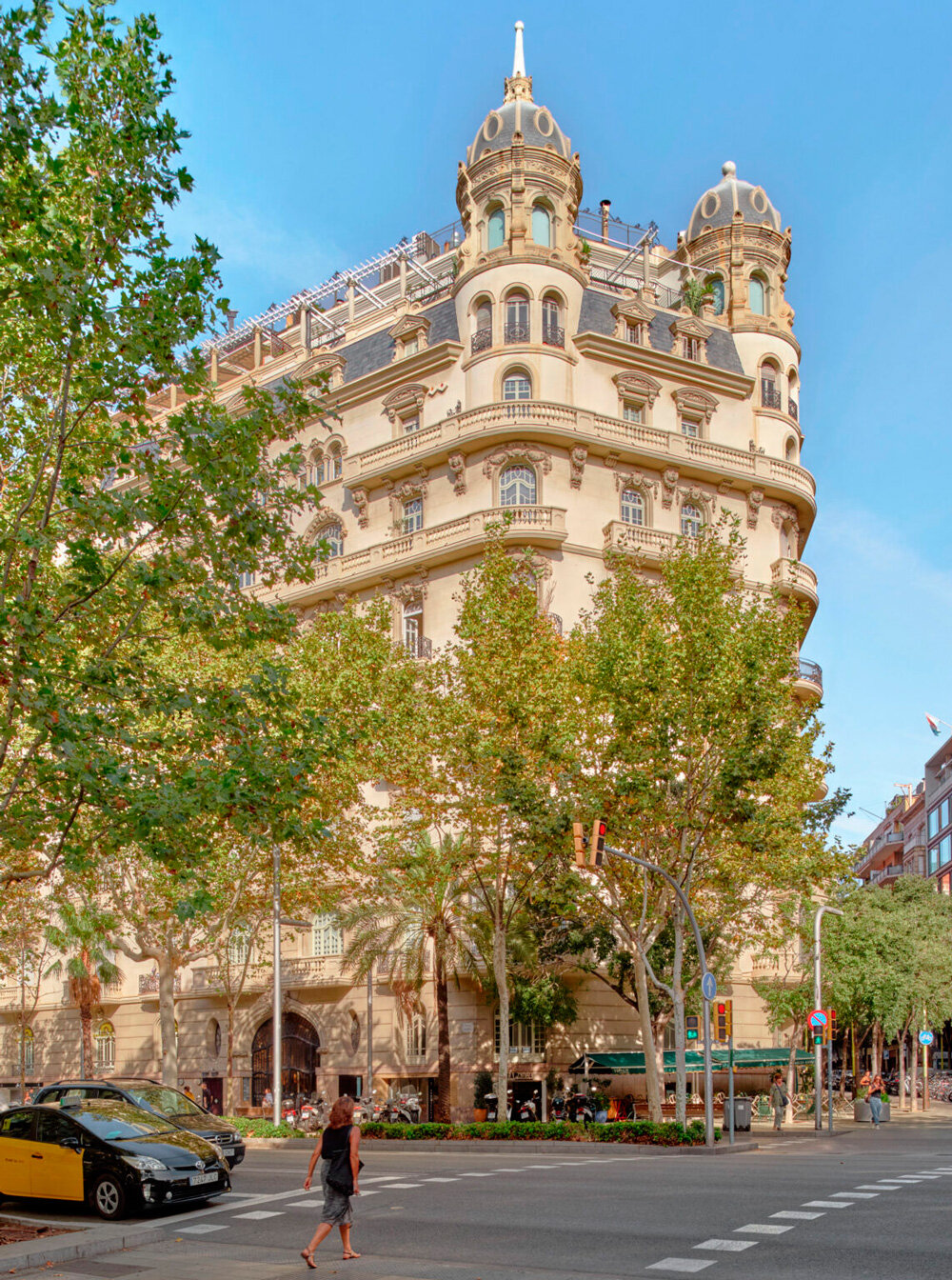
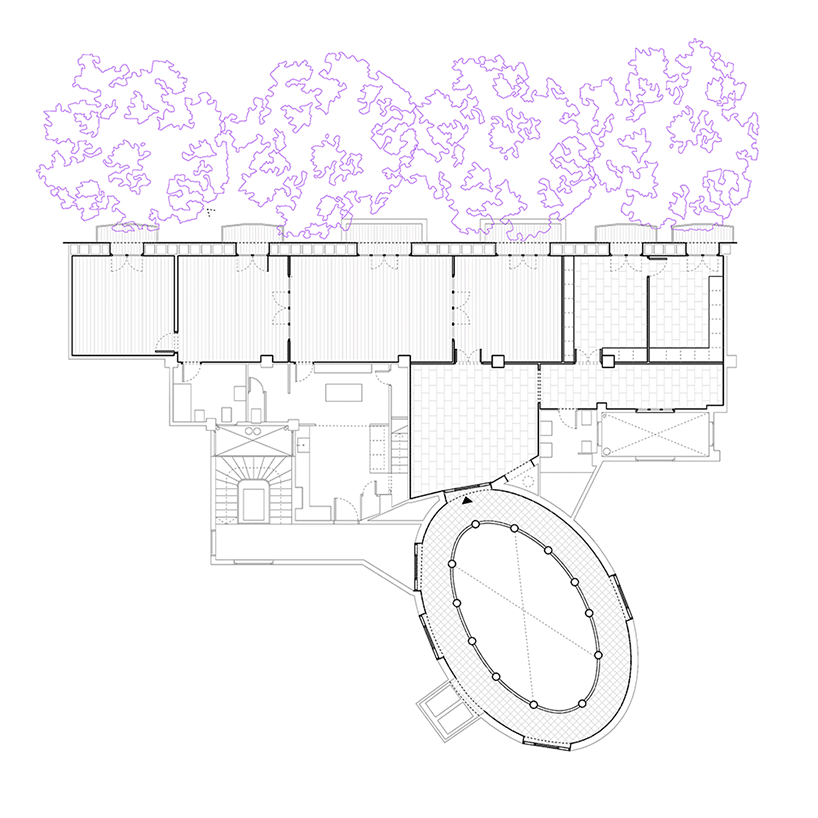
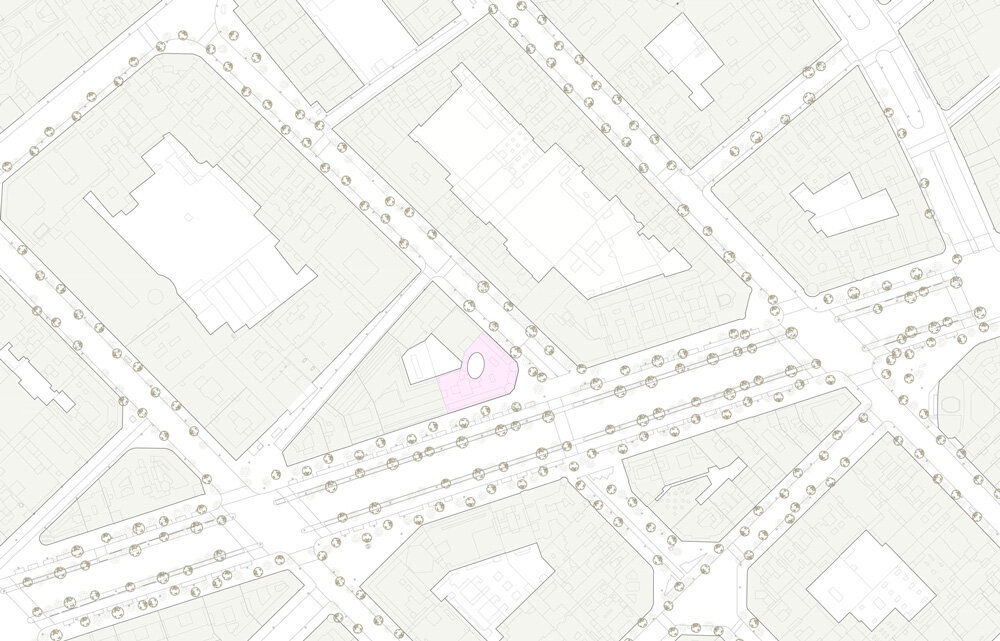
project info:
name: Office Space in Mas de Miquel building
architect: Metronom Arquitectura | @metronom.arquitectura
design team: Albert Casas, Maria Amat, Frederic Villagrasa, Gina Surià, Núria Cánovas, Arnau Espona
engineer: Andreu Villagrasa
structural engineering: Ofici Arquitectura
area: 210 sqm
location: Barcelona, Spain
photography: José Hevia
designboom has received this project from our DIY submissions feature, where we welcome our readers to submit their own work for publication. see more project submissions from our readers here.
edited by: christina vergopoulou | designboom
