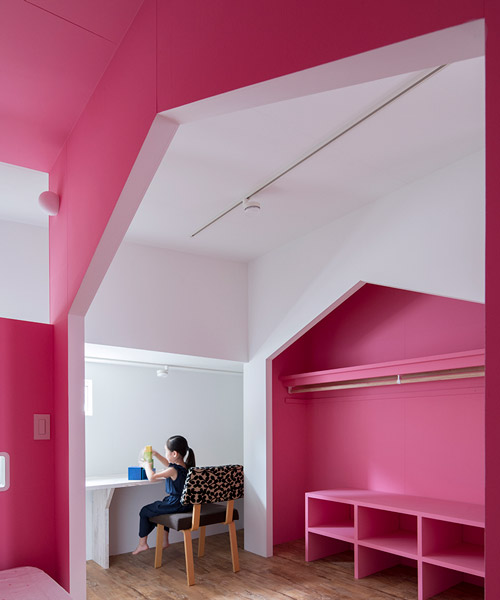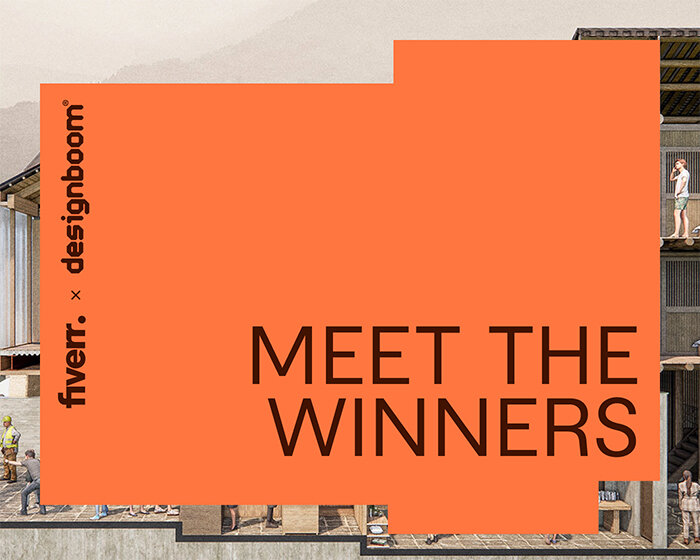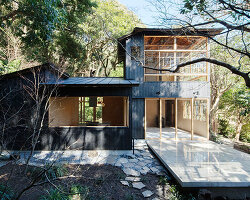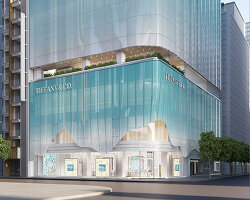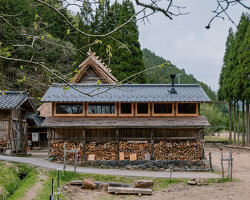designed as an extension of an existing family house in japan, the spaces for kids by organic design are placed in the rear garage divided into two rooms. the parents want their children to have their own alcoves as they grow, and the new structure caters to all the possible needs: the homely house-shaped niches — blue for the son and pink for the daughter — allow for separate areas for studying, sleeping, and playing.
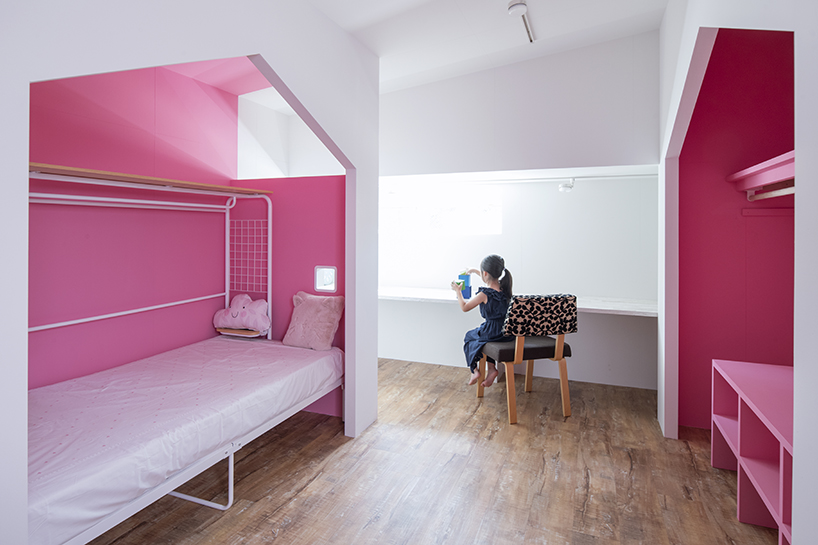
by building additional walls, organic design has managed to create two spaces in one garage box — now both kids have separate rooms. accessible from the main building from a corridor, the extension doesn’t have an independent entrance, keeping the kids safer.
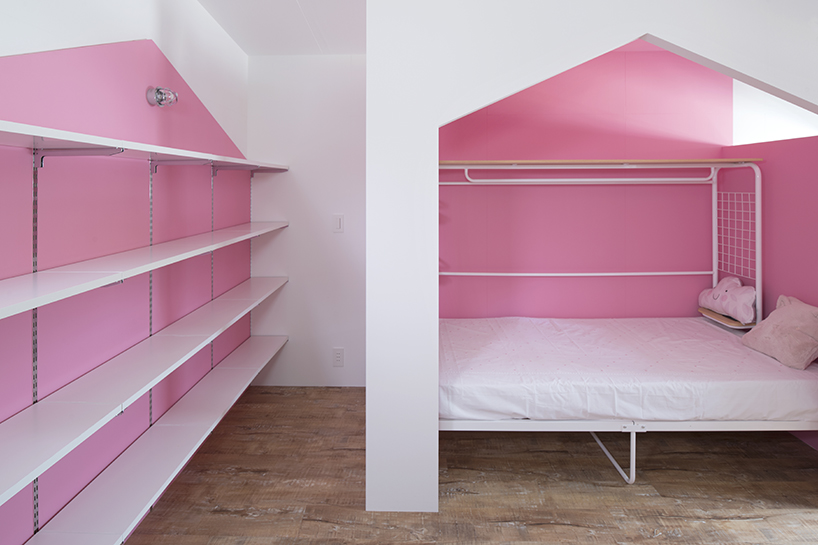
‘the color scheme may seem fitting for a children’s room, but in fact, this palette was carefully chosen to appeal to adults as well,’ explains the design team. one day, the parents plan to use the spaces as their own offices after their children grow up and build homes of their own.
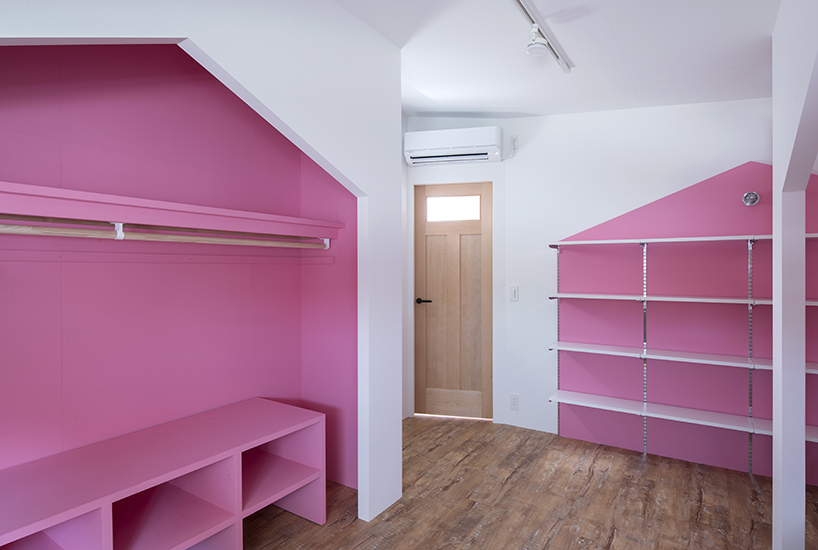
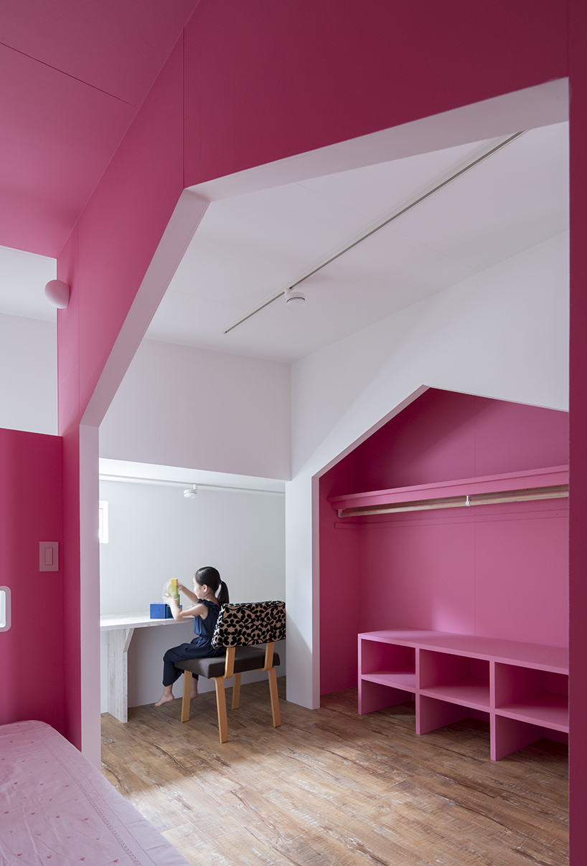
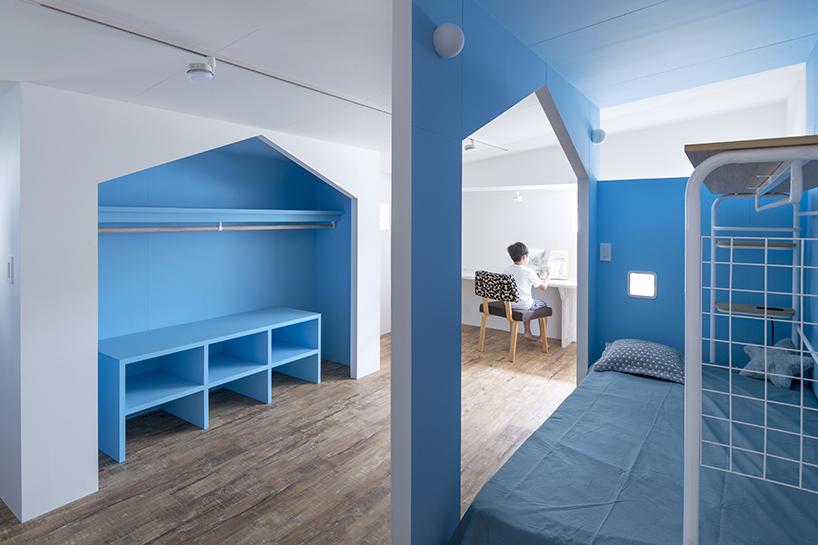
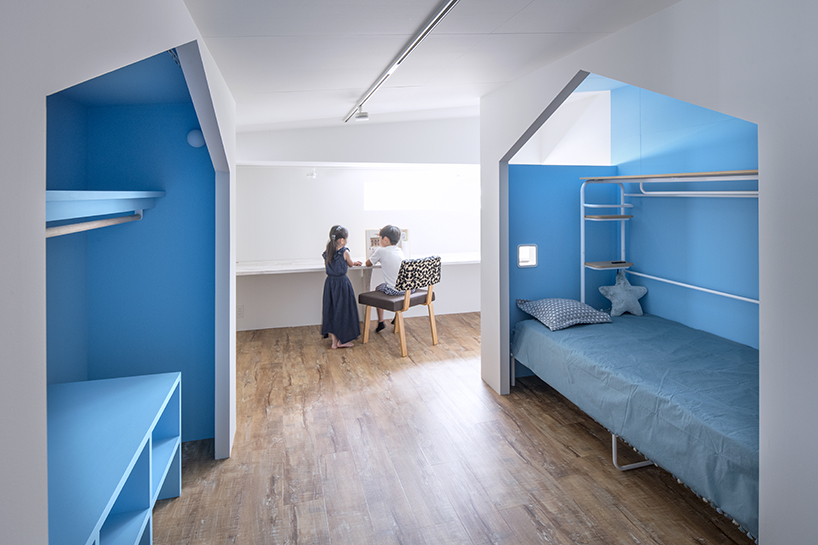
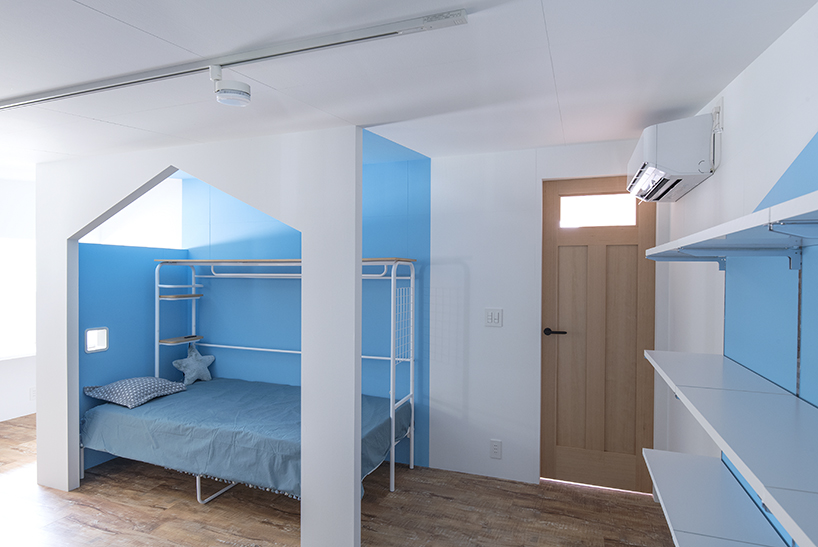
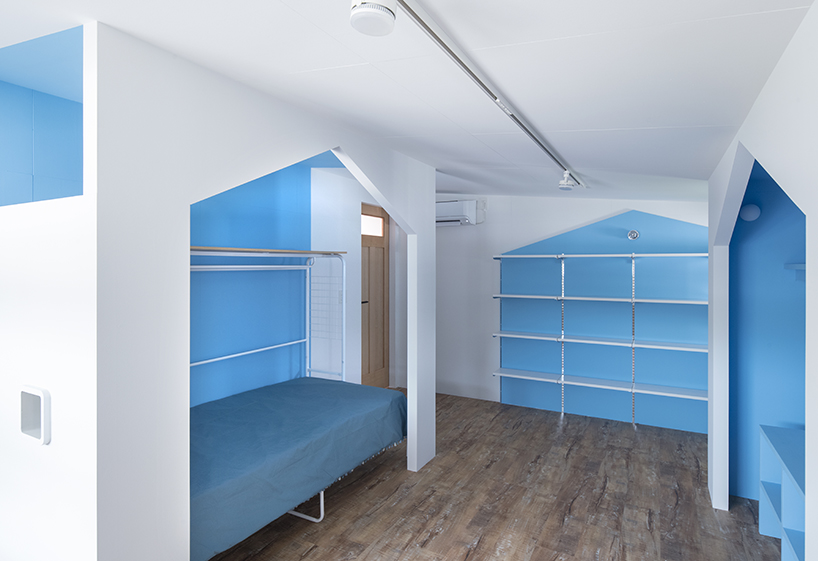
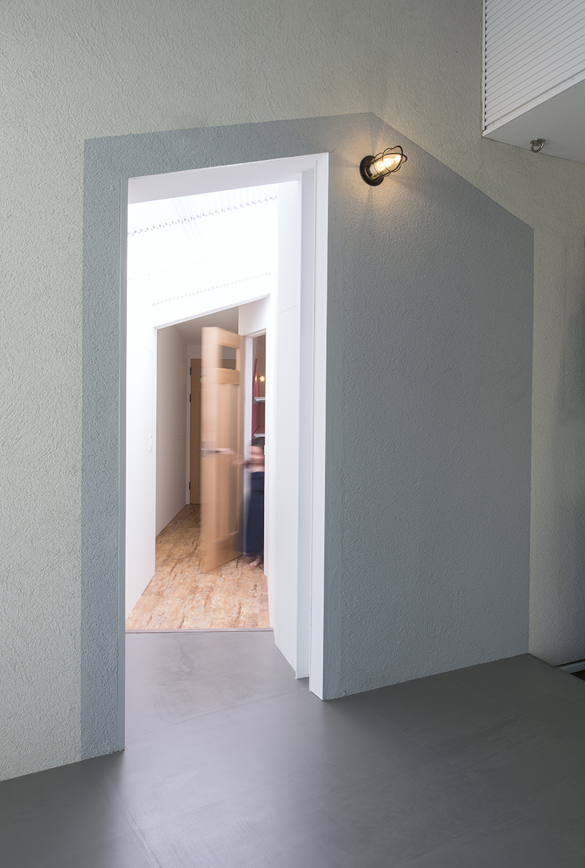
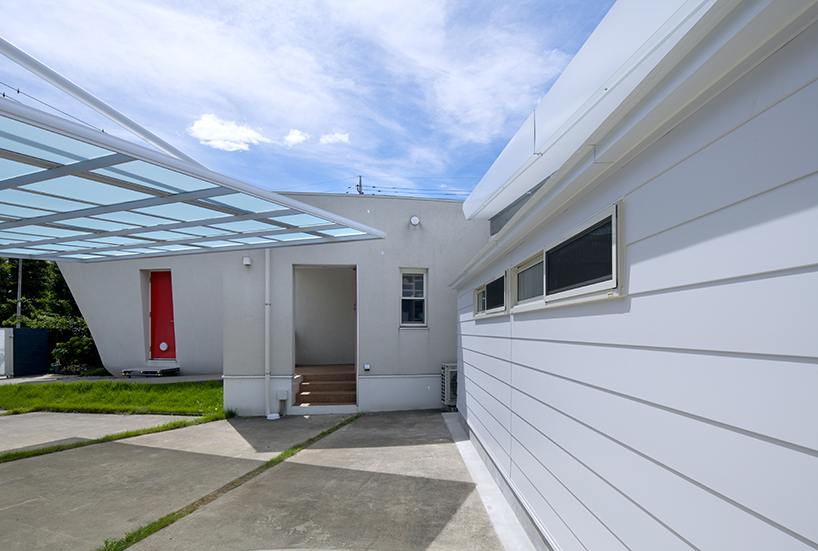
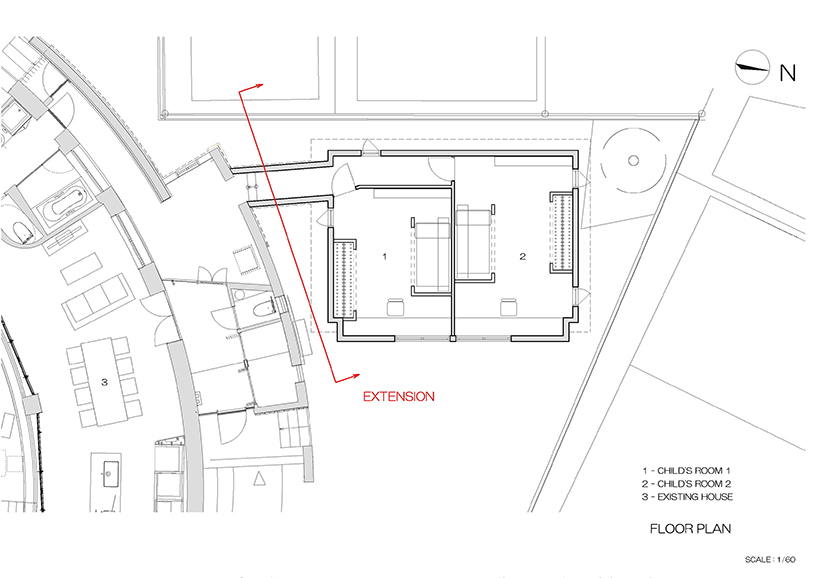
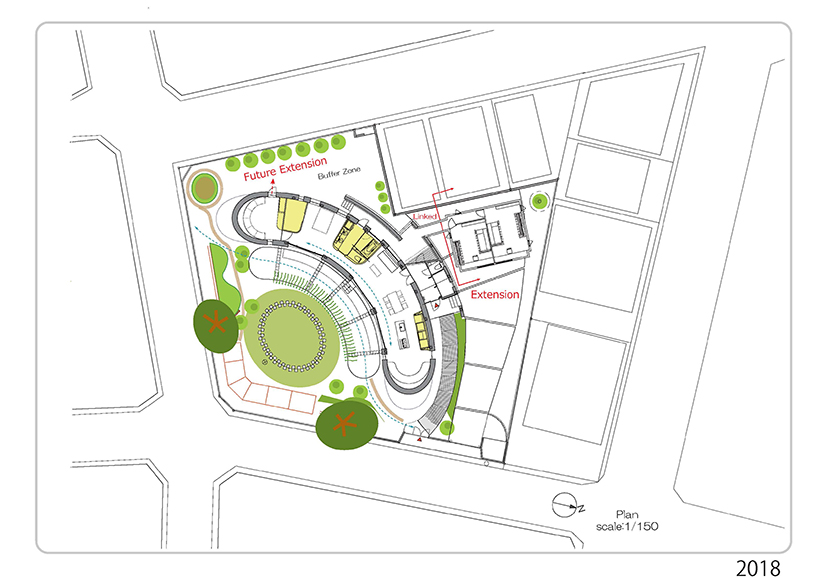
designboom has received this project from our ‘DIY submissions‘ feature, where we welcome our readers to submit their own work for publication. see more project submissions from our readers here.
edited by: maria erman | designboom
