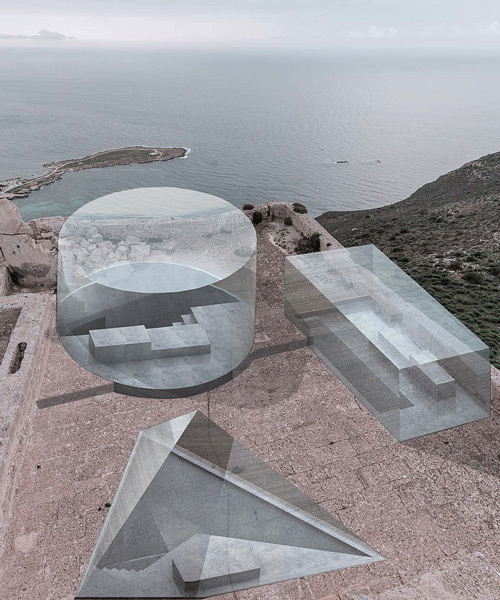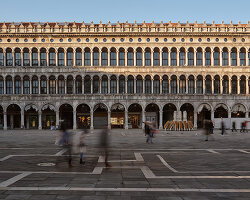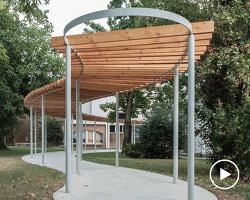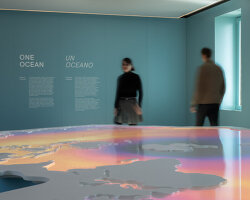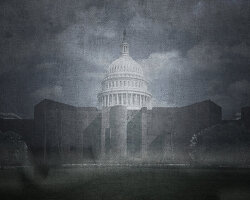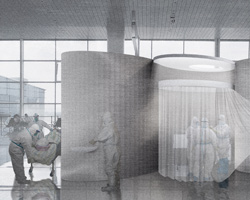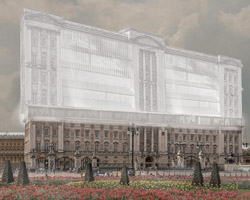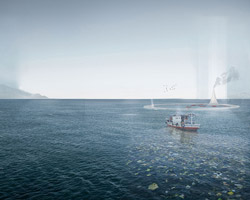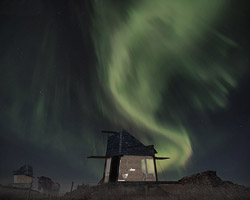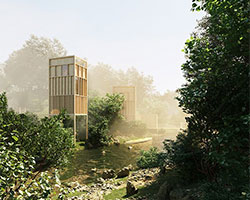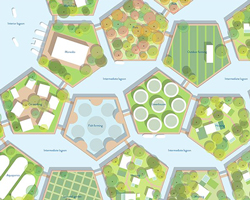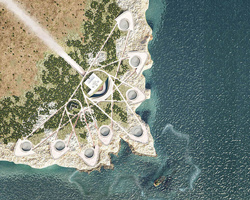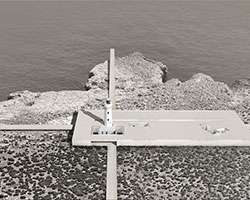opposite office, a munich-based architecture firm led by benedikt hartl, has released a proposal to transform a historic sicilian castle. the project, which was submitted as part of an open competition, focuses on castello di santa caterina, a building located in favignana — an island situated off the west coast of sicily. the historic structure was formerly a prison, before protecting the island from invasion during the second world war. afterwards, the fort was abandoned with its buildings no longer maintained.
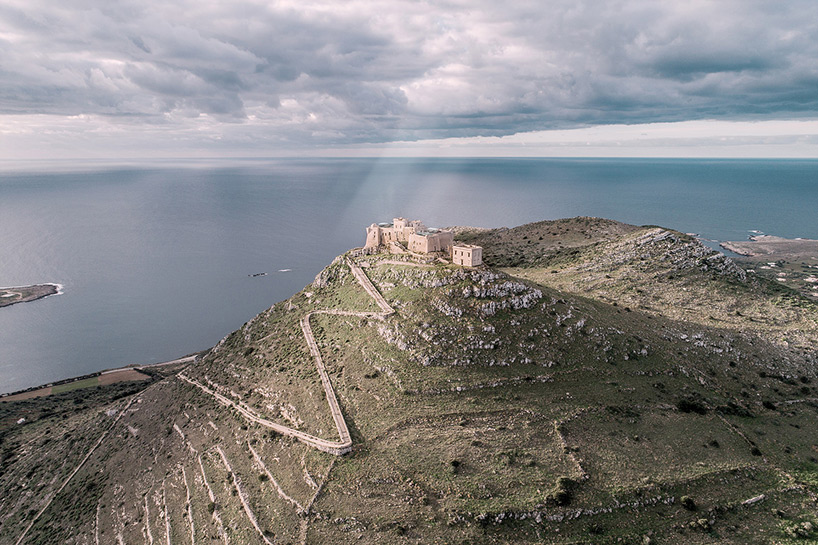
castello di santa caterina is located in favignana
opposite office’s design, which was awarded a mention as part of the YAC’s art prison competition, proposes to install a museum, a hotel, artist workshops, and a restaurant within the existing castle walls. ‘instead of creating a new building, we open up the existing castle and giving it back to the community by creating a complex spacital interior sculpture, which opens to the sky and brings the light down in the solid mass,’ says the design team. ‘we break the solidity and hermetic unity of the castle and thus combine art and hotel. you live with art.’
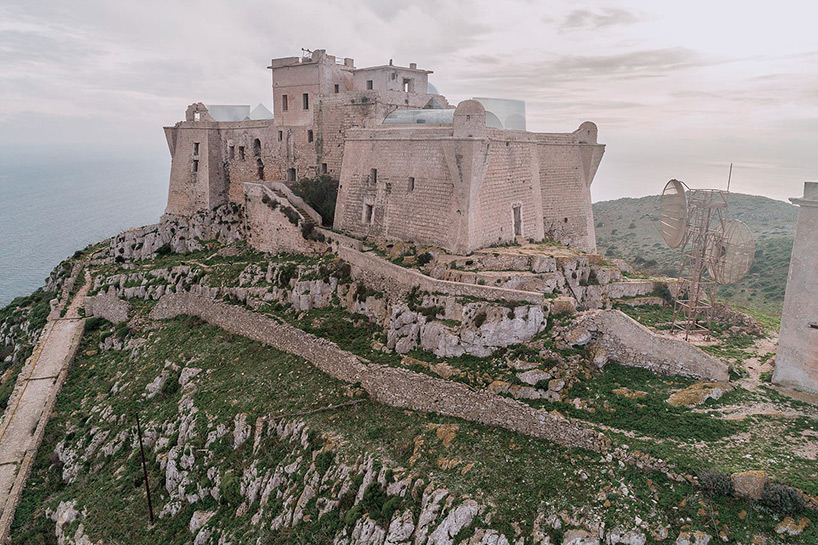
the historic structure was formerly a prison
in the form of basic geometric volumes, seven precise cuts bring light into the building — illuminating the dark volumes below. manifested as spheres, cubes, and pyramids, the formal language of the additions has its origin in the history of christian and arabic architecture — an important aspect of the team’s approach. ‘the new ‘implants’ fit coherently into the existing castle structure, neither destroying the characteristic principal of the castle, the exterior appearance nor the landscape,’ opposite office explains.
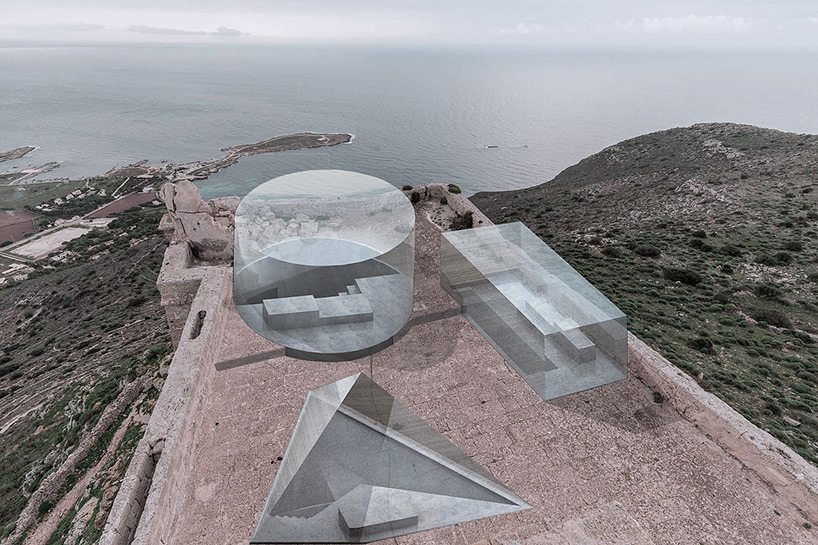
in the form of basic geometric volumes, seven precise cuts bring light into the building
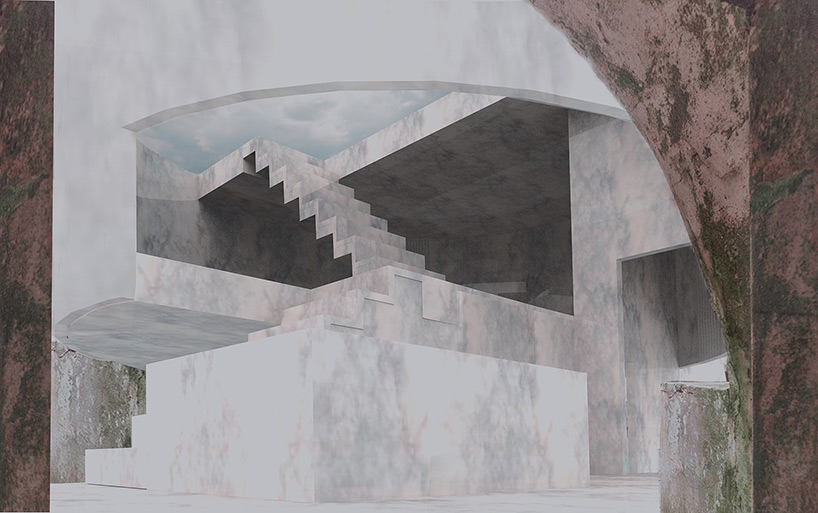
the previously dark volumes below are illuminated
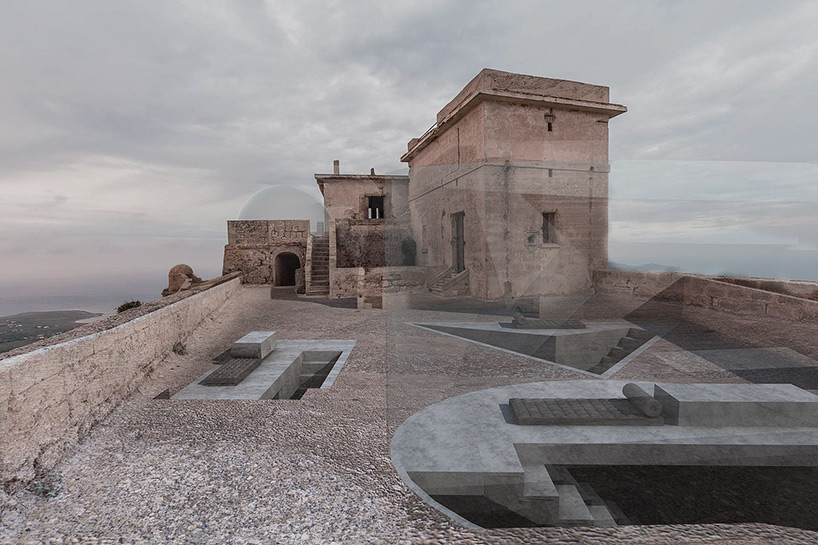
the formal language of the cuts has its origin in the history of christian and arabic architecture
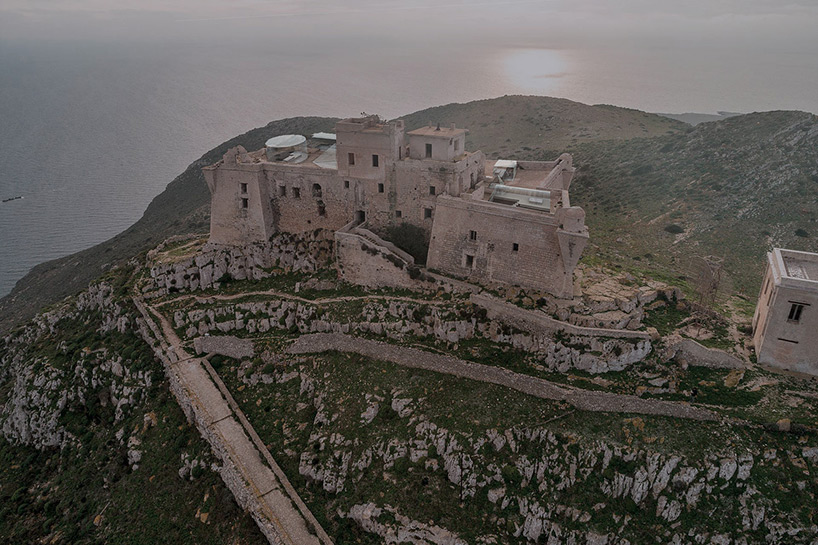
the structural additions fit coherently into the existing castle structure
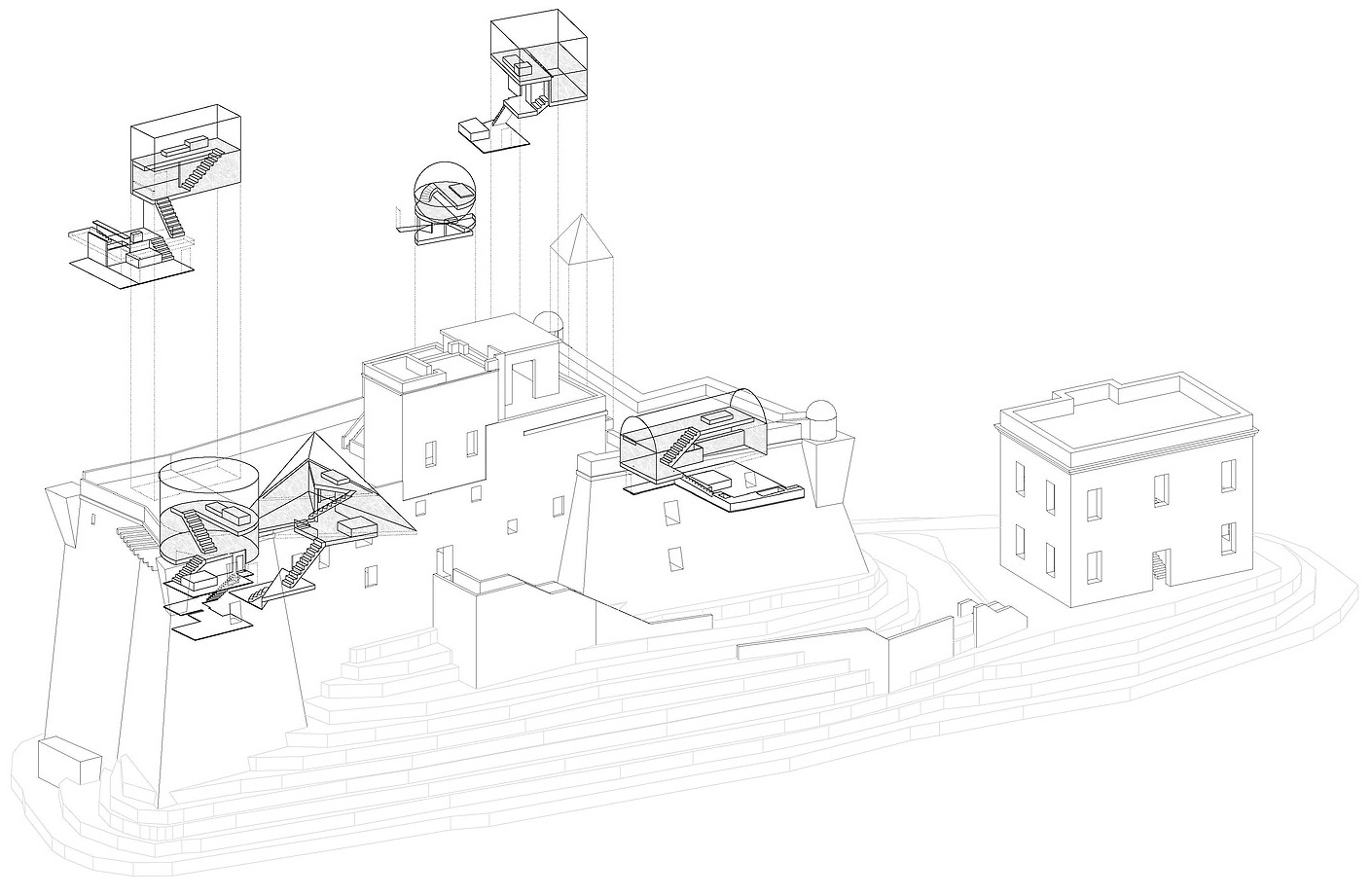
axonometric diagram illustrating the positioning of the cuts
project info:
name: luce nel castello
year: 2018
type: open international ideas competition
program: museum, art-scape hotel, art-luxury hotel, culture center, restaurant
area: 8.500 sqm
architecture: opposite office
team: benedikt hartl, finn fukas
location: favignana, sicily
customer: commune di favignana
