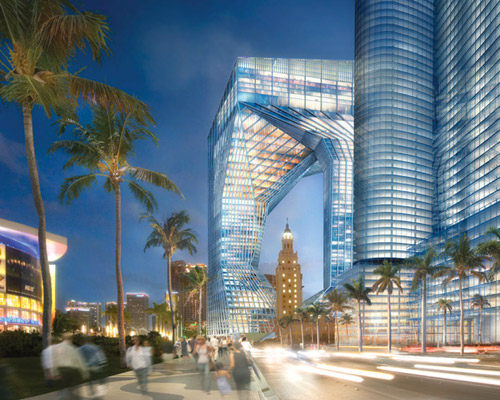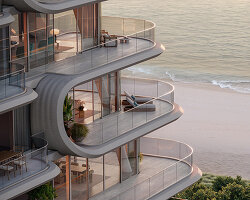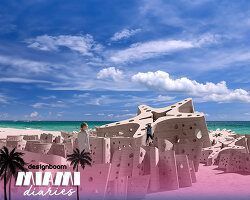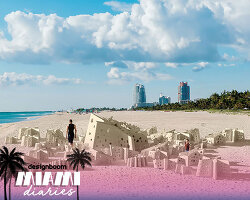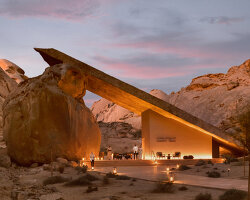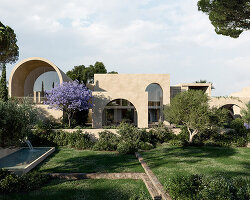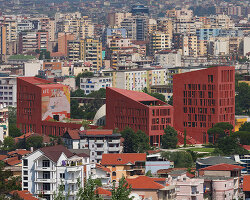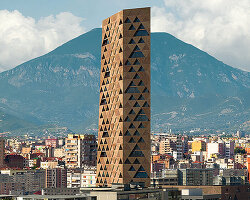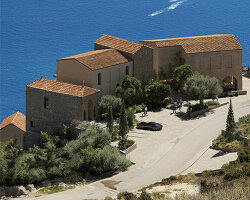oppenheim architecture + design: campus center in miami image © oppenheim
american firm oppenheim architecture + design have designed ‘campus center’ for the miami dade college located at biscayne boulevard in downtown miami. the proposed LEED certified structure is comprised of a base and a top supported by two towers that allow large exterior public spaces at both ground and sky level. the form, an extruded quadrangle, is carved to maximize openness and provide a view through the large center. this architectural structure is a a mix-use building that in addition to housing the college’s 250, 000 square feet center, will include a two-level commercial space wrapping the entire base of the building as well as an open-air campus arts quad on the third level. inside the quad, a sloping auditorium will be used to host various cultural events (museum exhibits, theater plays, concerts) for the college.
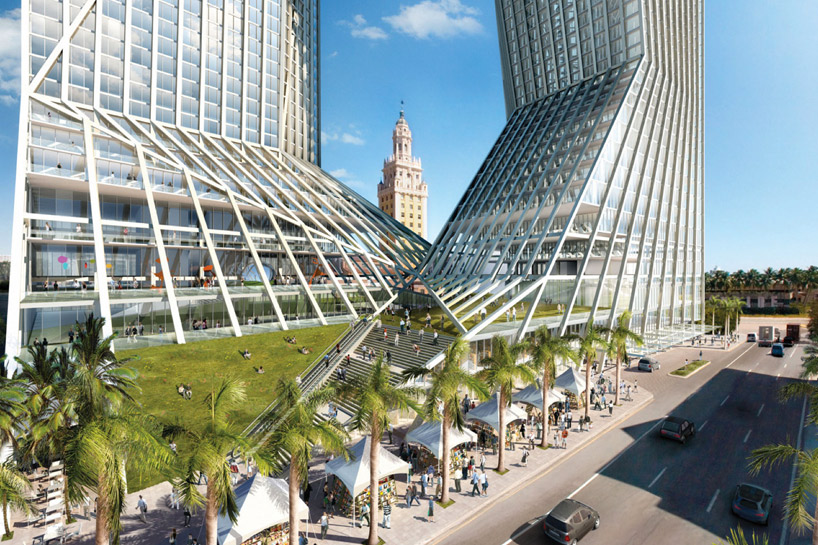 detail of ‘campus center’image © oppenheim
detail of ‘campus center’image © oppenheim
the project will also incorporate offices, meeting facilities, an athletic center, a residential component with small studios, one-bedroom rental units and full service hotel. the parking garage is designed to be completely underground, accommodating a total of 1,700 vehicle and includes a loading/service zone.
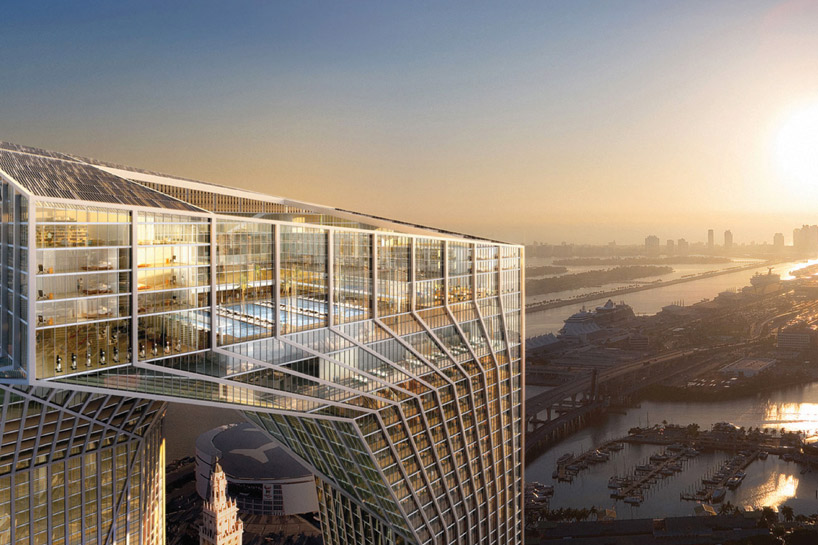 detail of ‘campus center’image © oppenheim
detail of ‘campus center’image © oppenheim
the veins of steel found on the exterior of the building create an exoskeletal system that increases efficiency while eliminating the need for massive shear walls aside from the core. the skin of the building is an impact resistant, energy efficient glass window – a wall system that provides ample daylight.
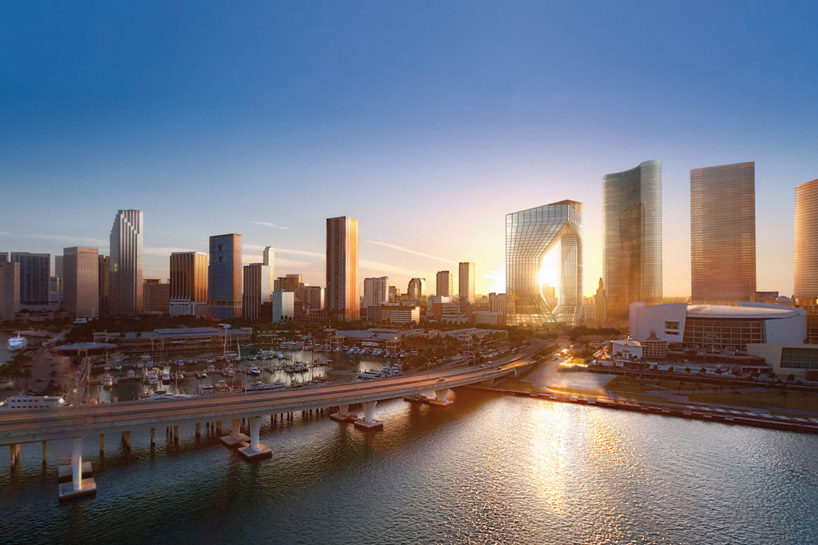 contextual view of ‘campus center’ along the miami skylineimage © oppenheim
contextual view of ‘campus center’ along the miami skylineimage © oppenheim
 tri-generation power system
tri-generation power system
at the top of the ‘campus center’, one can find the building’s mechanical area with farms of wind turbines and solar hot water collectors that provides a tri-generation power system and adds to the overall sustainability of the project.
 color coated diagram showcasing the different levels of the building such as parking, retail and quad
color coated diagram showcasing the different levels of the building such as parking, retail and quad
the project serves as significant enhancement to the campus experience and seeks to provide local revitalization of the surrounding neighborhood. the project is set to be completed in 2012.
