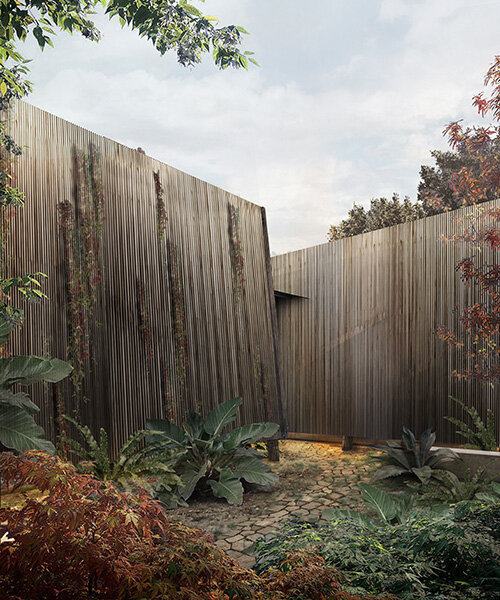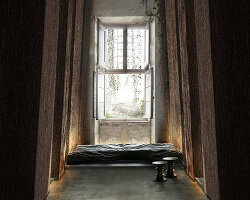theo domini fuses archaic and contemporary vocabularies
Theo Domini’s HORTUS project introduces a three-volume residence concealed behind openwork wooden walls, at the center of Bordeaux, France. Hidden behind UNESCO-listed stone facades and within a secret garden, the design merges primitive archaic imagination with a contemporary vocabulary. In the project, the architect balances two opposing needs: the desire for meandering through the garden and the necessity for shielding from the nearby urban surroundings. These aims coexist, creating a distinct experience from the combination of city life and natural greenery.
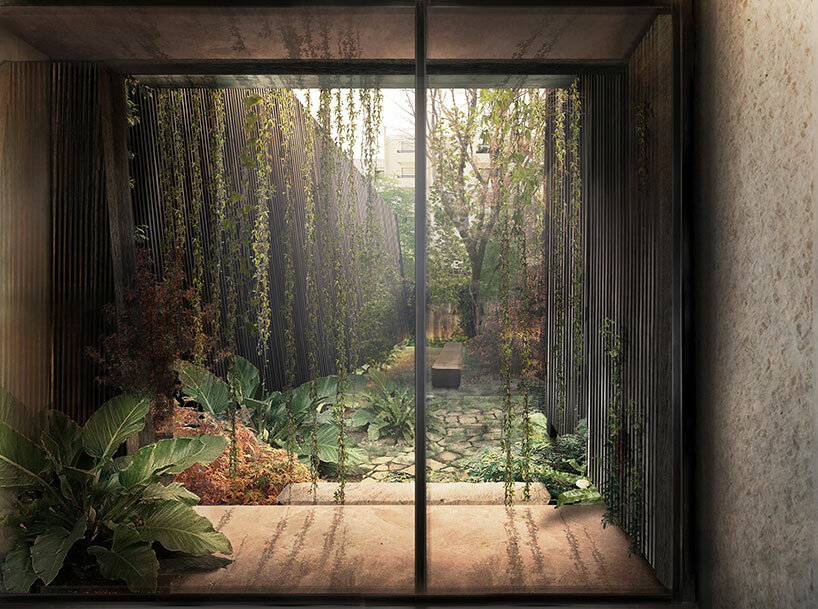
all images courtesy of Theo Domini
hortus project: a secluded retreat in bordeaux
Access to the building involves traversing a long path. The abstract flat surfaces contrast with the porous materiality of the wooden walls, enhancing the ambiguity between interior and exterior spaces. These walls evoke a sense of verticality, gravity, and distortion. The design by Theo Domini involves gaps between the structures that allow entering the property, without using doors or windows. Amidst the lush vegetation, the simplicity of the interior stands out. The house consists of three main volumes connected by a low gallery, each containing a core that houses all the serving functions. Using this layout, the architect frees and expands the living spaces, allowing a clutter-free and unencumbered environment. It’s a secluded retreat, associated with reflection and tranquility, creating a space for a peaceful realm.
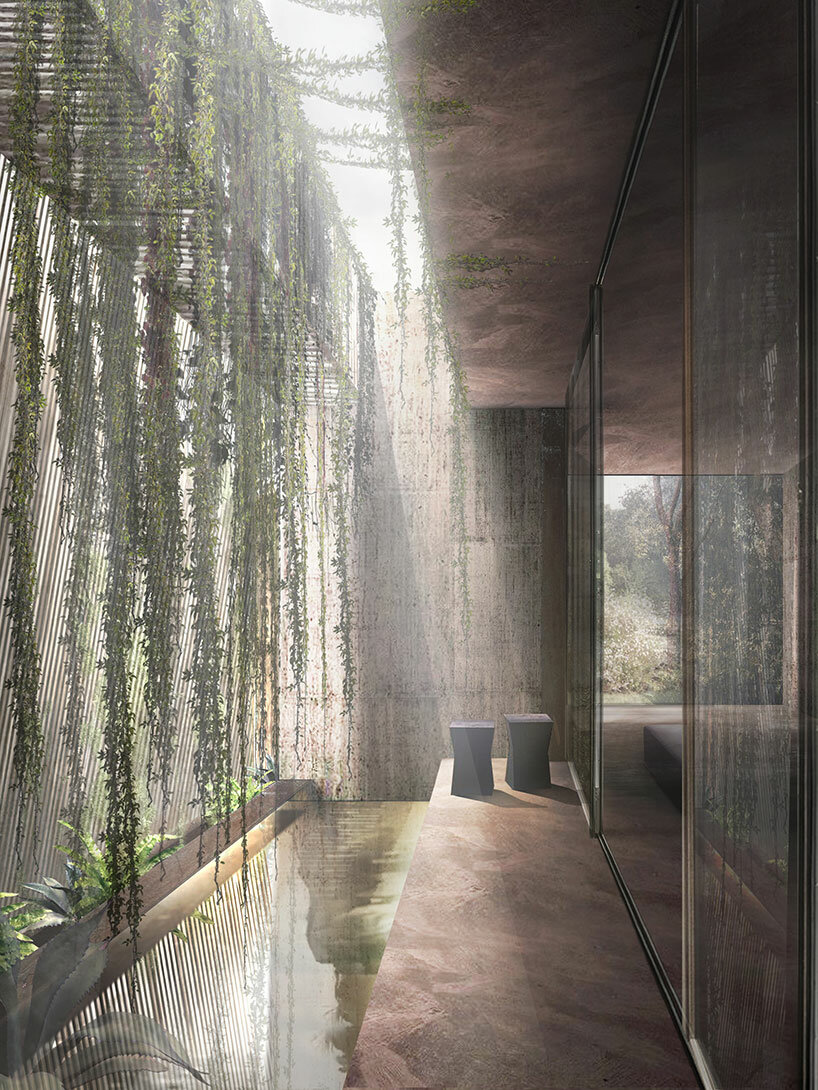
the Hortus project is hidden within a secret garden
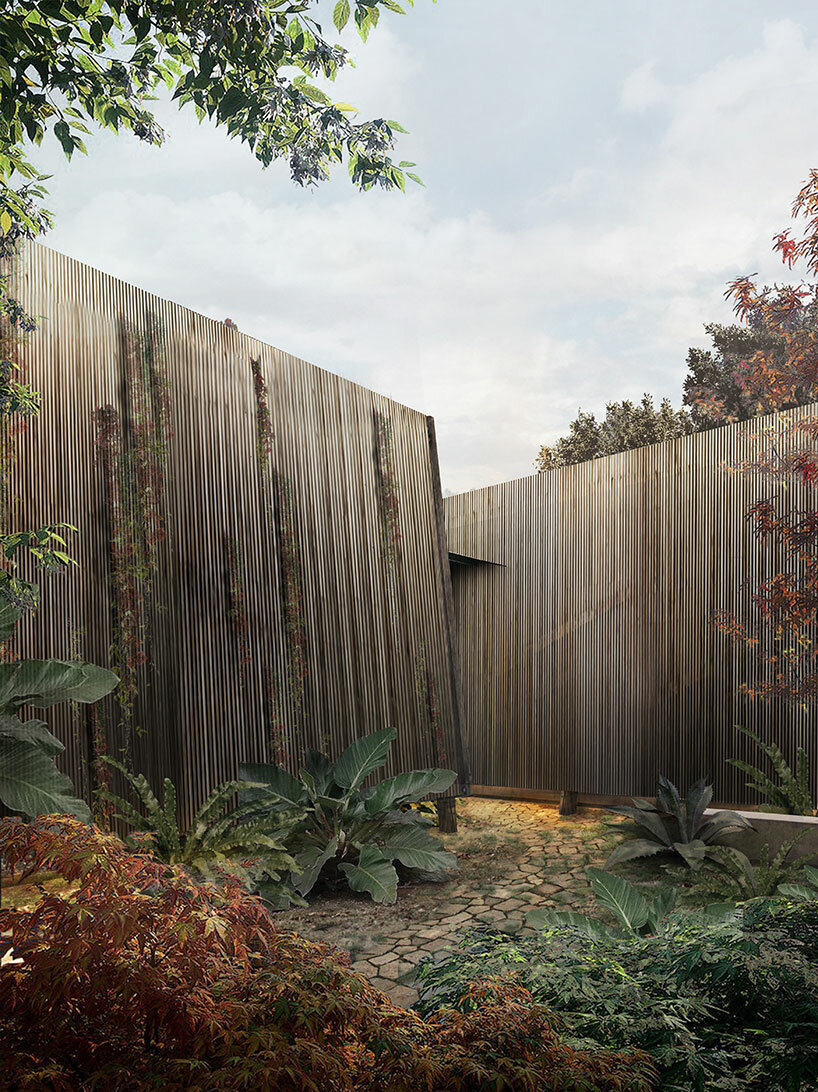
the three-volume residence is concealed behind openwork wooden walls
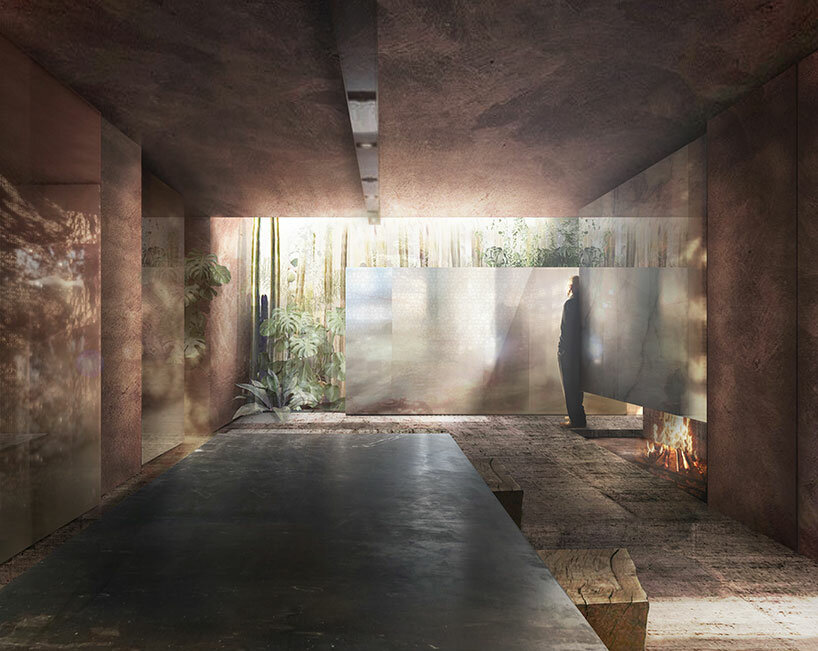
the simplicity of the interior stands out amidst the lush vegetation
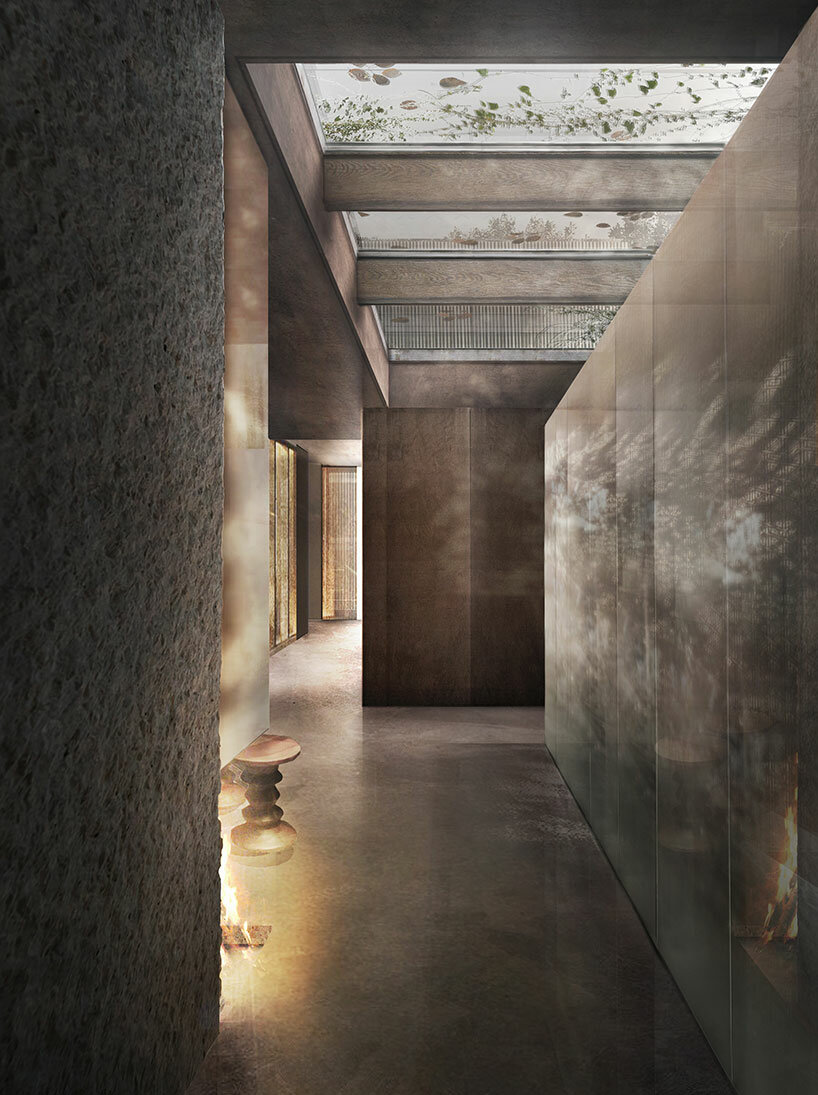
the architect expands the living spaces
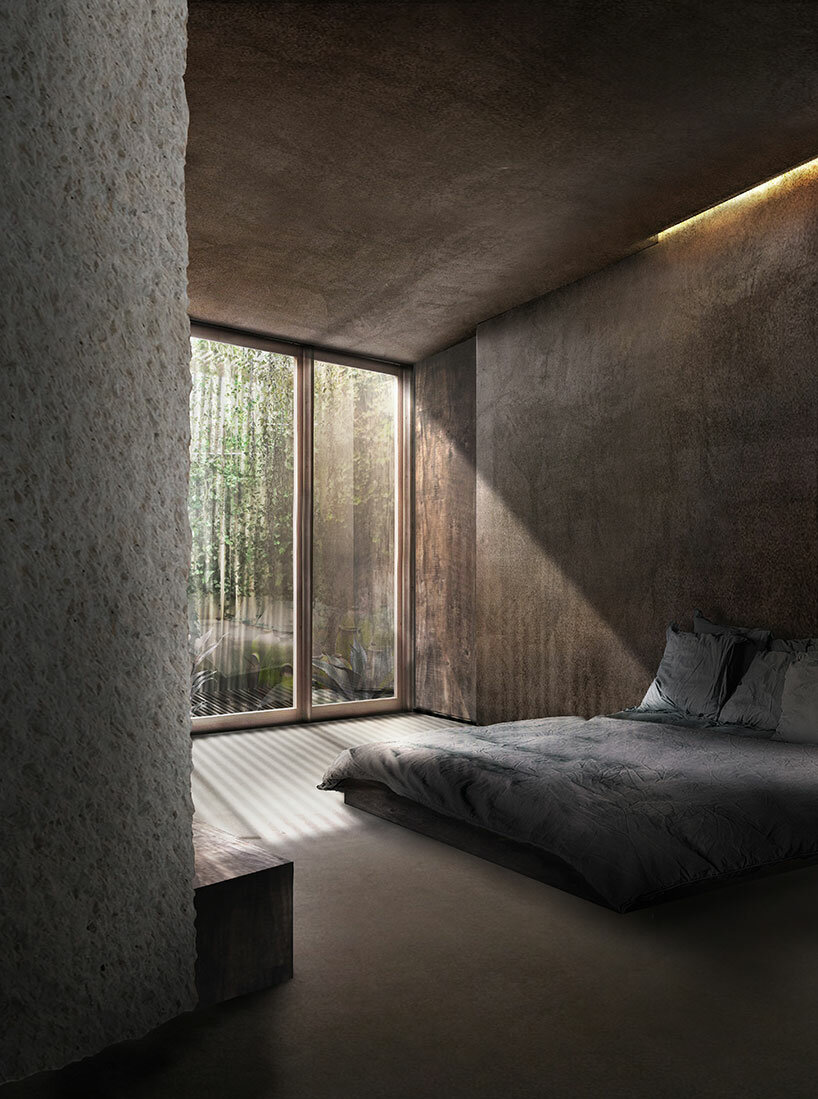
floor-to-ceiling windows allow natural lighting
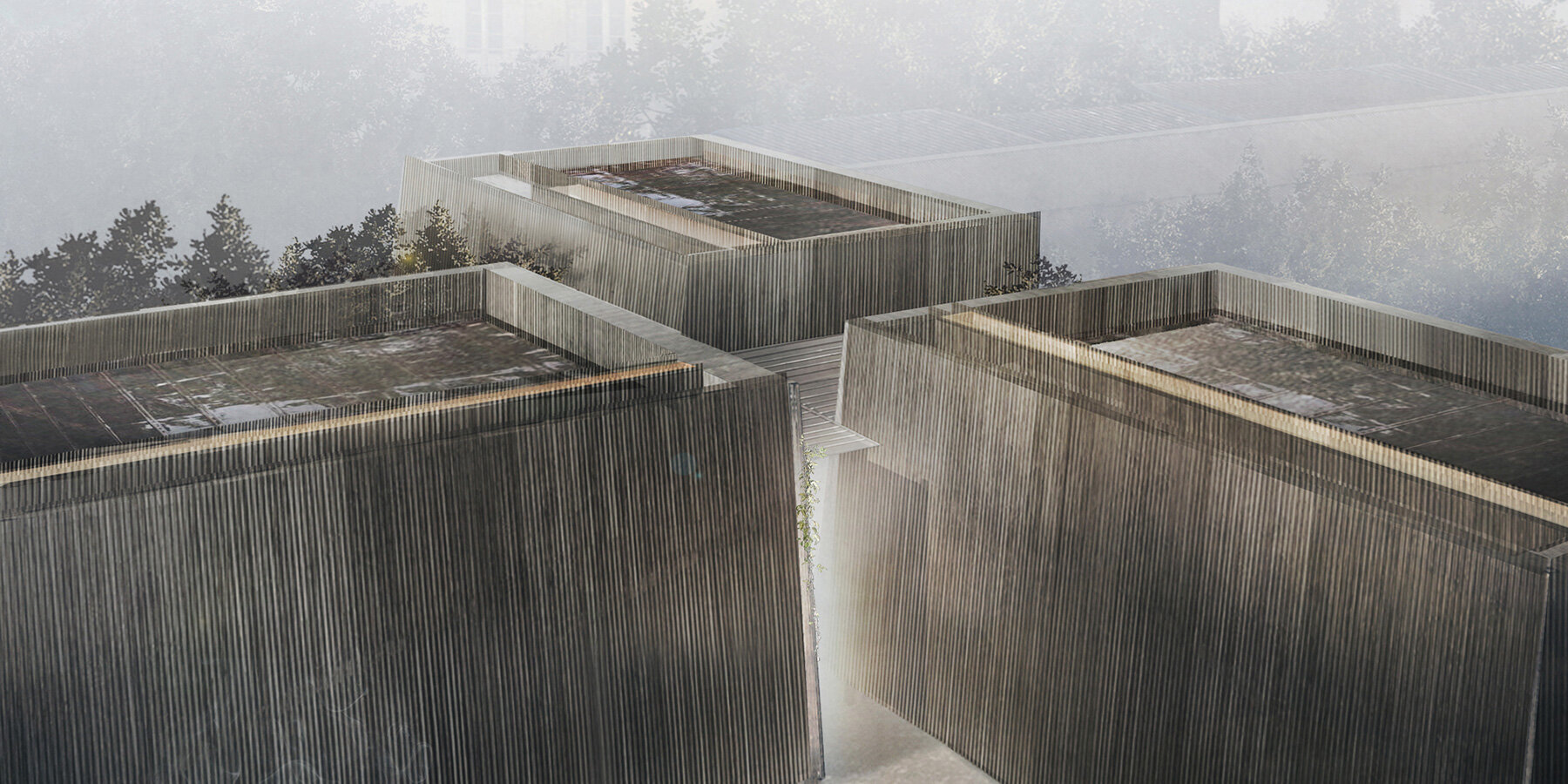
the house consists of three main volumes connected by a low gallery
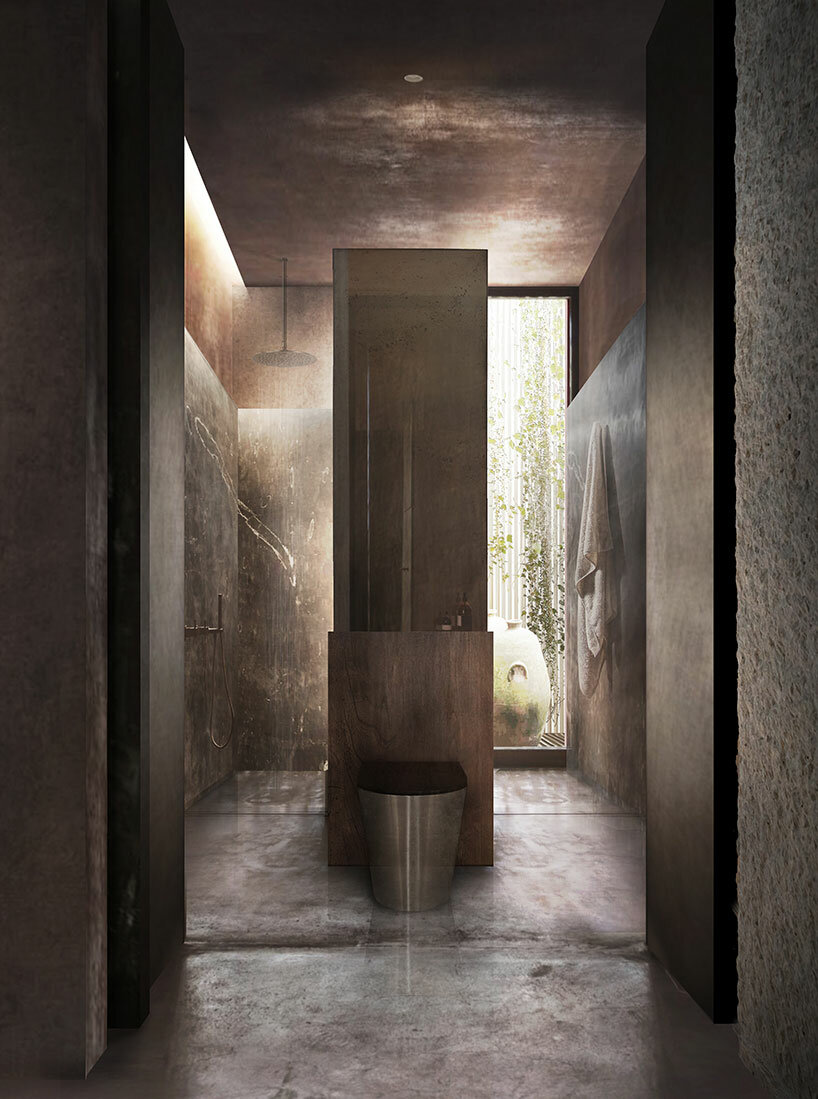
the design merges primitive imagination with a contemporary vocabulary
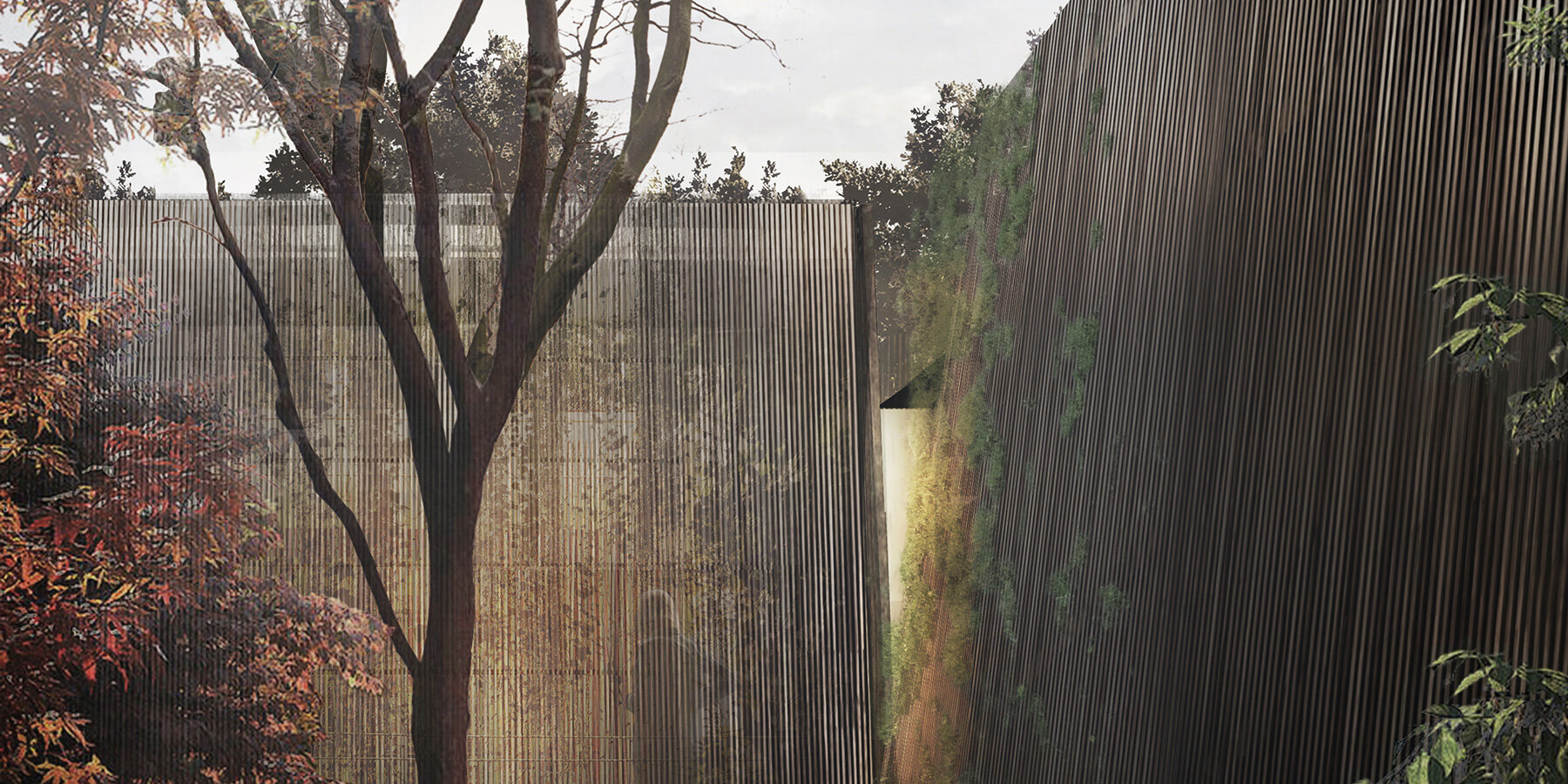
gaps between the structures allow entering the property
project info:
name: Hortus Project
architect: Theo Domini | @theo__domini
location: Bordeaux, France
designboom has received this project from our DIY submissions feature, where we welcome our readers to submit their own work for publication. see more project submissions from our readers here.
edited by: thomai tsimpou | designboom
