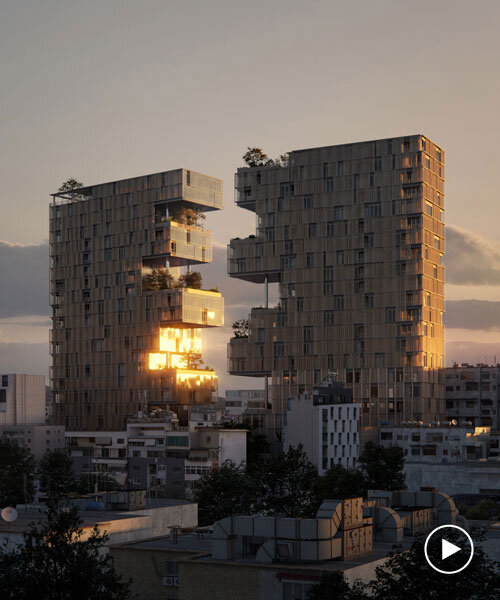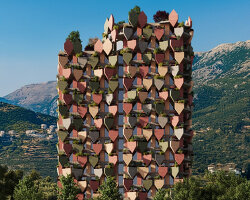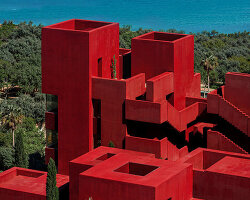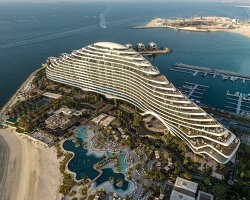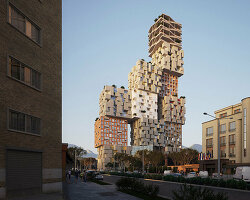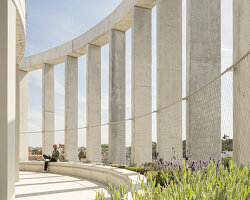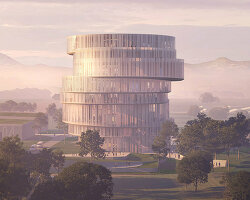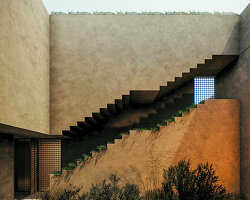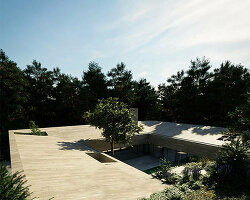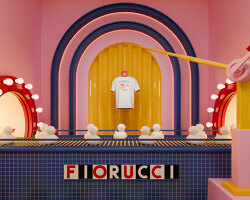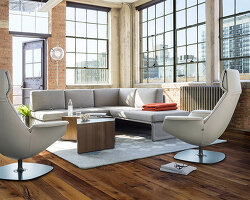OODA introduces Ndarja, an urban oasis in the Heart of Tirana
Portuguese-based architectural studio OODA introduces Ndarja, a multifunctional building in Tirana, designed as an urban oasis that integrates nature into the city’s fabric. Located on Myslym Street, in a district where historic and modern elements converge, the project reimagines the urban landscape by blending residential, hospitality, office, and commercial uses within a cohesive design.
The building consists of two fragmented volumes aligned along their narrow sides, creating a central void that forms a welcoming square. This space, surrounded by greenery and a reflective water feature, acts as a sanctuary for gathering and disconnecting from the city’s fast pace. The break between the volumes, achieved through a rotational design, allows for a fluid transition between the street and the building, while the water mirror draws natural light underground and establishes a fluid connection between the interior and exterior. Vegetation plays a central role in softening the structure’s presence, extending from the surrounding streets into the square and balcony gardens. This thoughtful integration of greenery fosters a microclimate that enhances the surrounding neighborhood. The square, no longer a mere passageway, is transformed into a functional urban oasis.
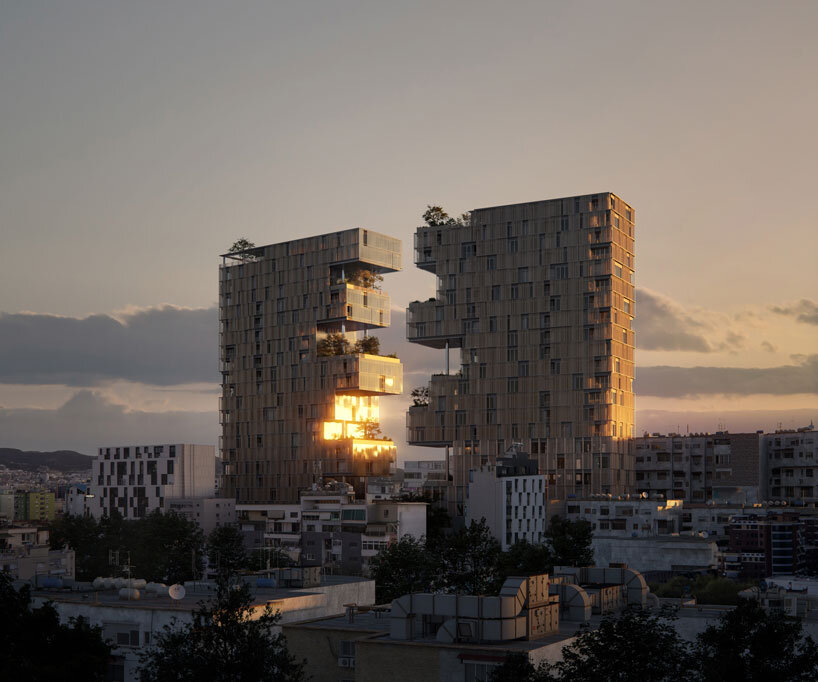
all visuals by Plomp unless stated otherwise
Ndarja’s earthy-toned facade blends into city’s visual continuity
On the ground and first floors, commercial spaces benefit from street-level visibility and accessibility. The upper levels accommodate a mixed-use program of residential apartments, office spaces, and a premium hotel. The volume facing Myslym Street includes diverse apartment layouts and a hotel with panoramic city views, while the volume along Pitarka Street hosts apartments and office spaces with dedicated lobbies for each function.
The earthy-toned facade blends harmoniously into the city’s visual continuity, while brises-soleil and perforated metal sheets regulate light, and provide privacy, while reflecting the activity on the balconies back into the city, mirroring the urban environment within. This dynamic interaction creates a sense of continuity between the building and its urban surroundings. The vegetation was strategically selected for resilience to local wind and sunlight conditions, ensuring sustainable green spaces that integrate harmoniously into the architecture. With Ndarja, the designers at OODA balance urban density with natural elements, creating an inviting and sustainable addition to Tirana’s cityscape.
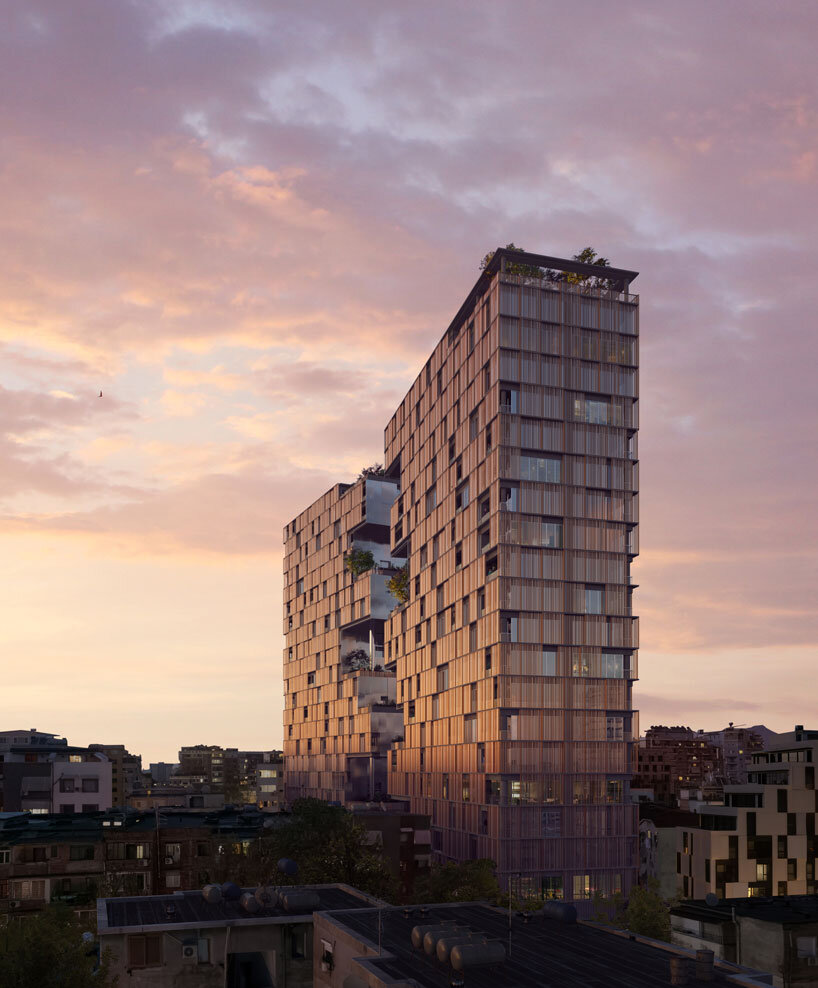
OODA introduces Ndarja, a multifunctional building blending urban density with nature in the heart of Tirana
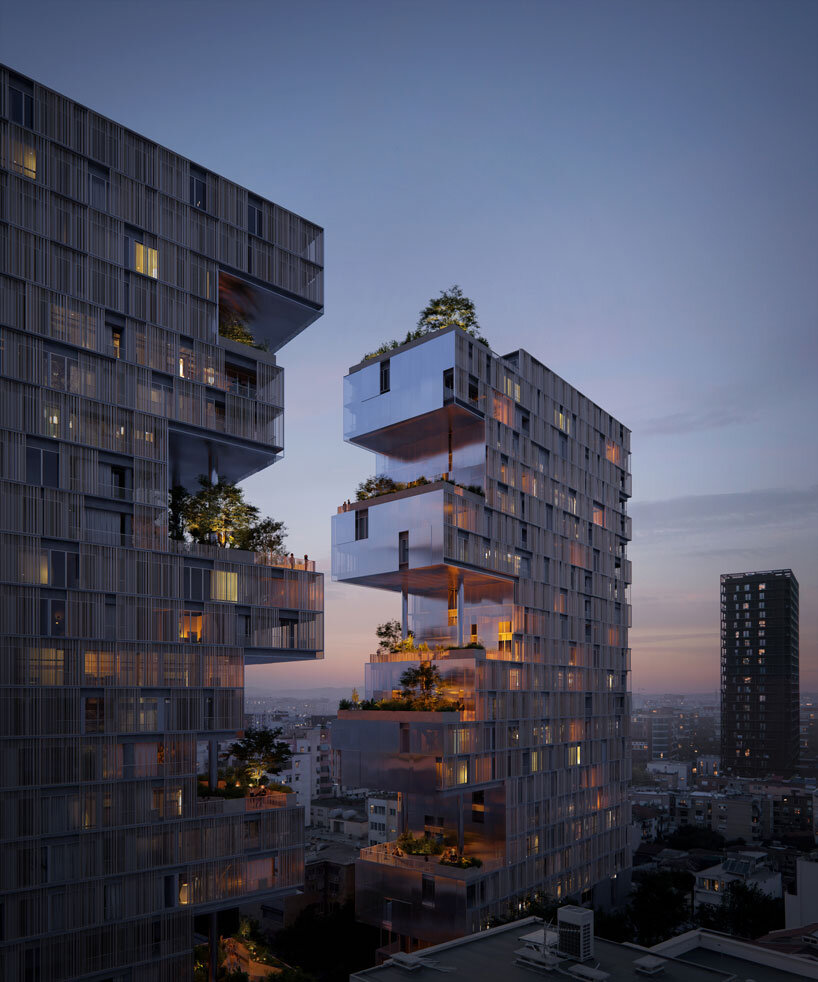
the building integrates mixed uses, from commercial spaces to apartments, offices, and a hotel
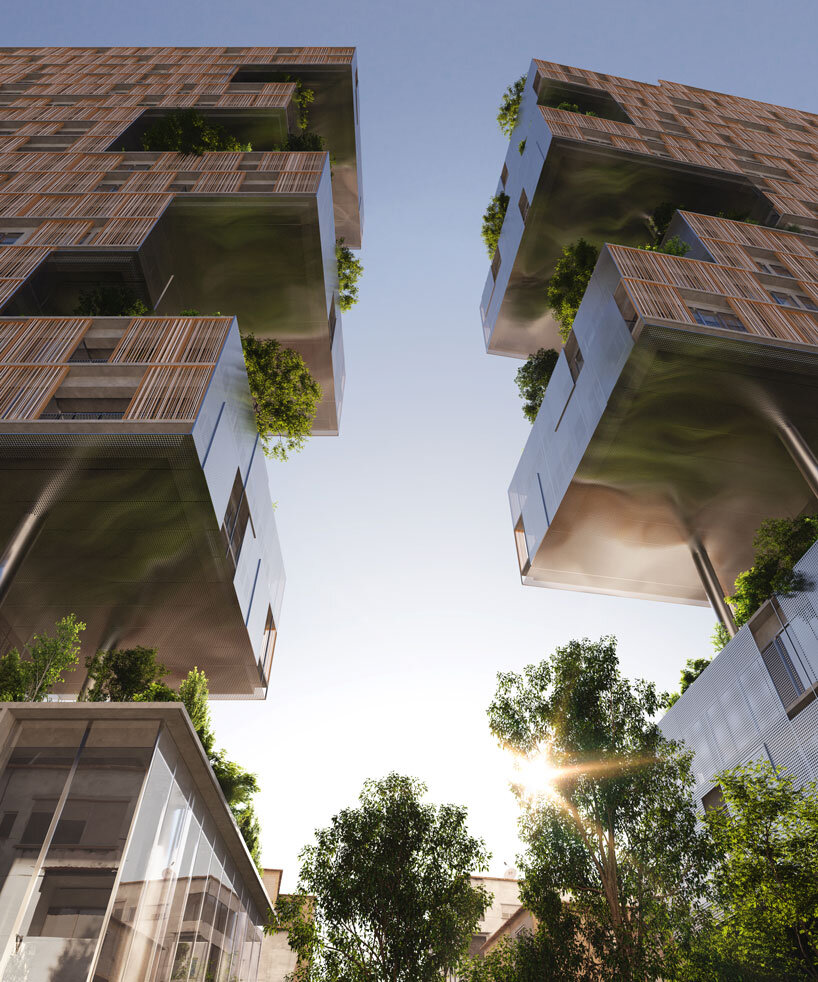
the two fragmented volumes of Ndarja form a central square, inviting visitors into a serene urban oasis
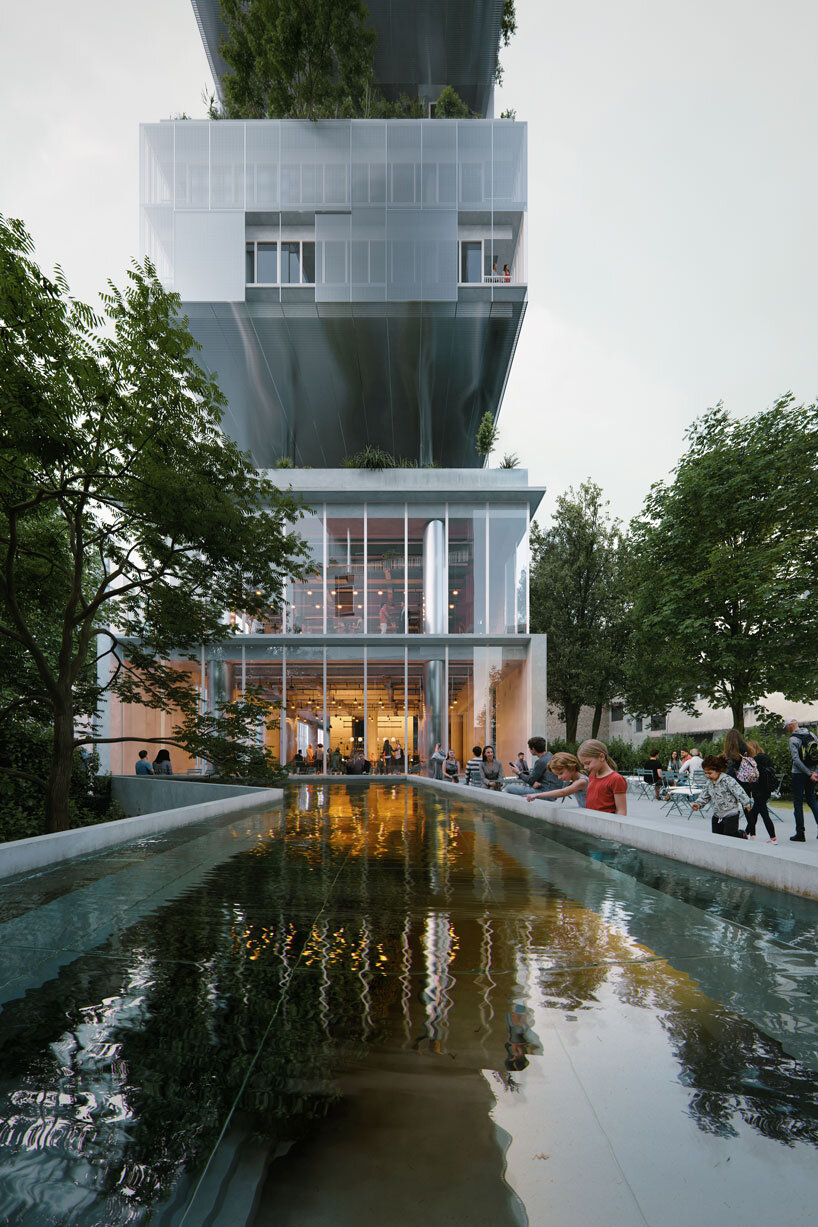
a reflective water feature at the core of the square draws natural light underground, connecting interior and exterior
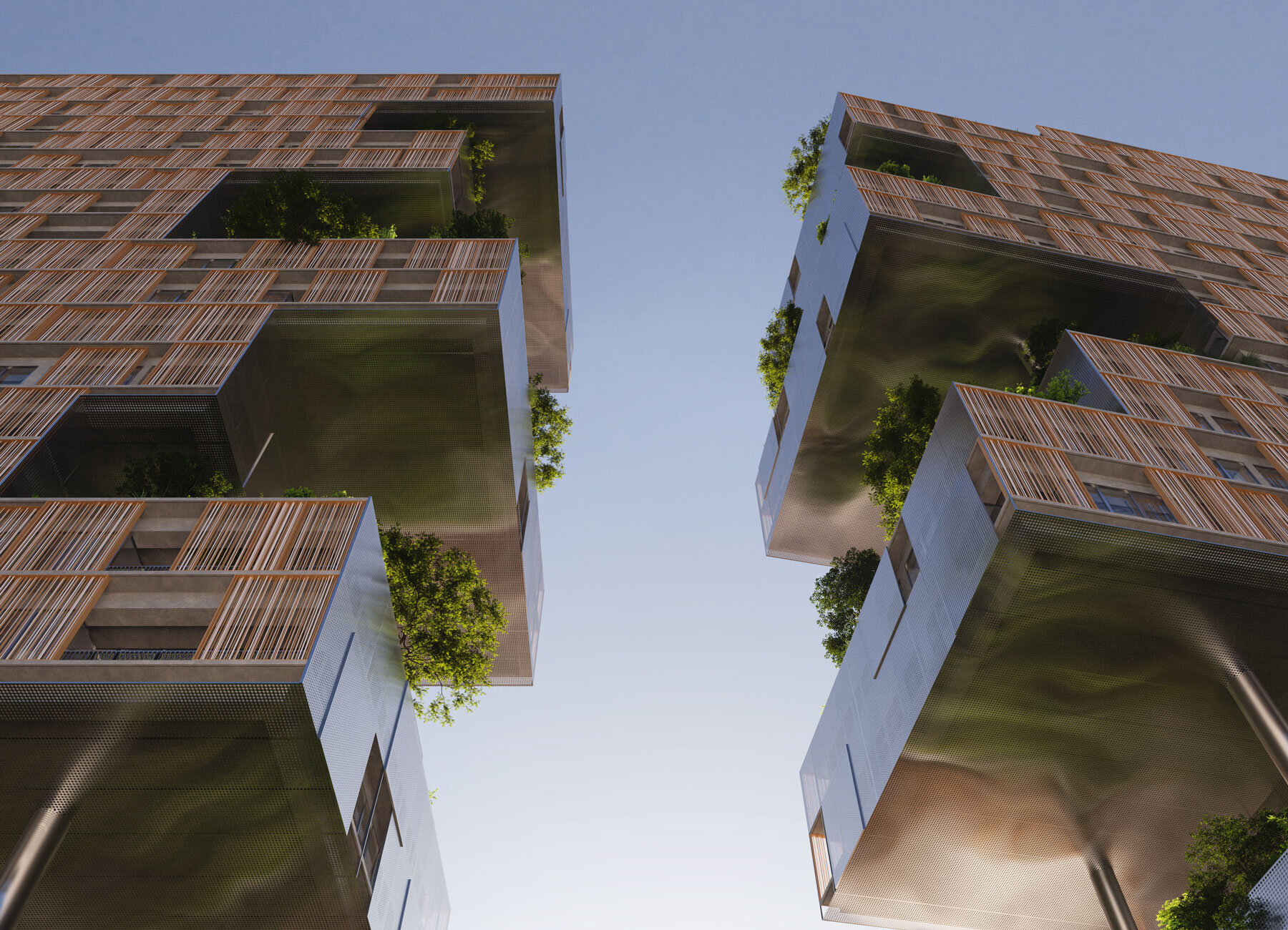
reflective balcony designs mirror urban activity, fostering continuity between the building and its surroundings
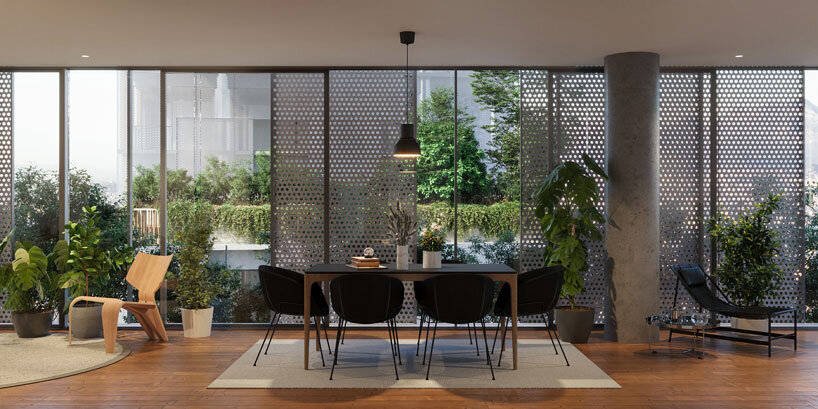
the selection of resilient vegetation ensures long-lasting green spaces throughout the building | visual by OODA
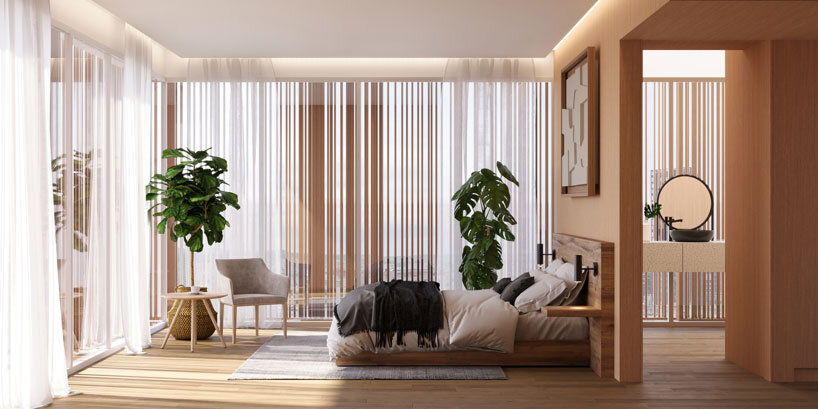
brises-soleil and perforated metal sheets regulate natural light while providing privacy | visual by OODA
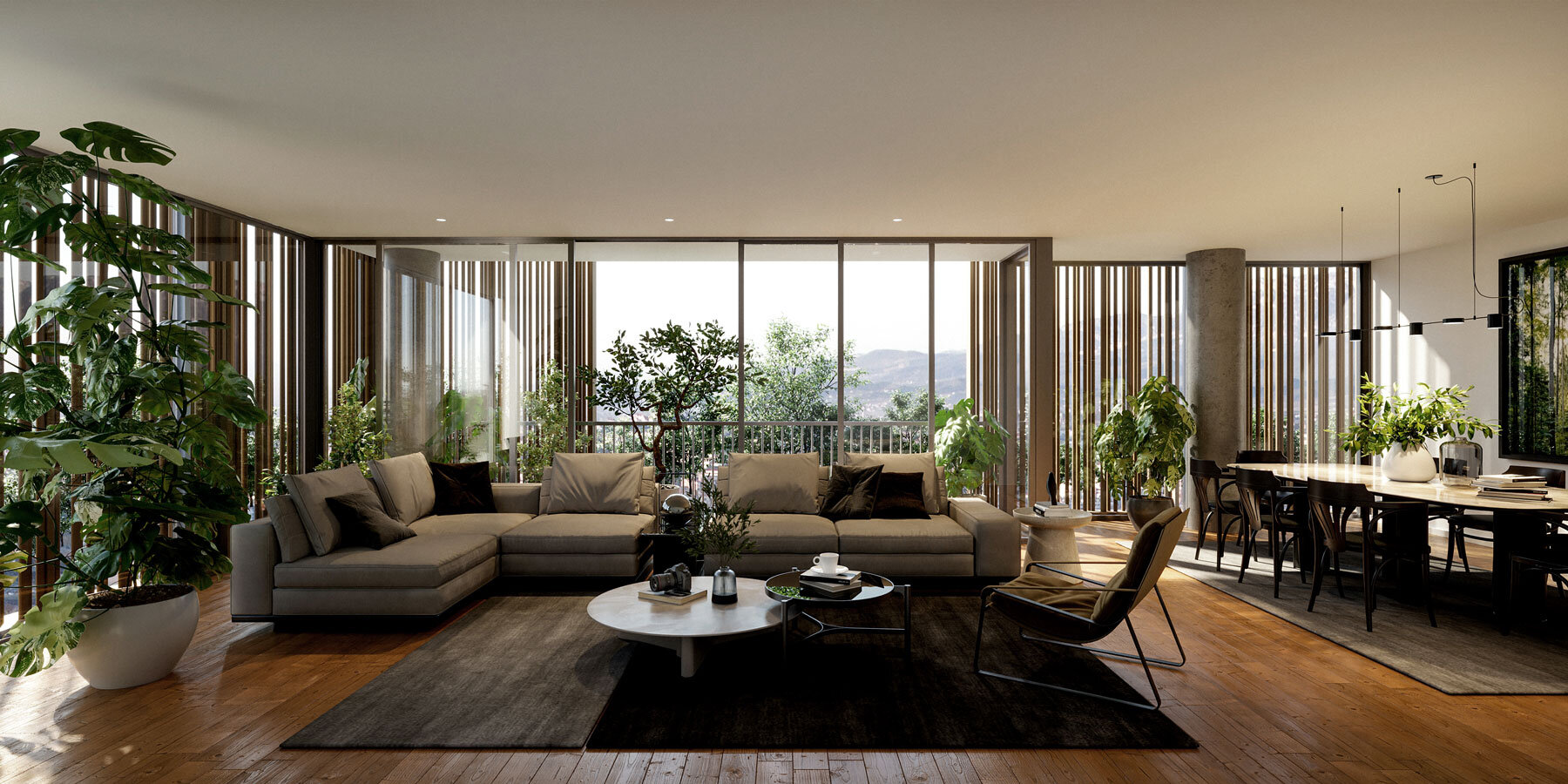
Ndarja offers diverse apartment layouts and a hotel with panoramic city views | visual by OODA
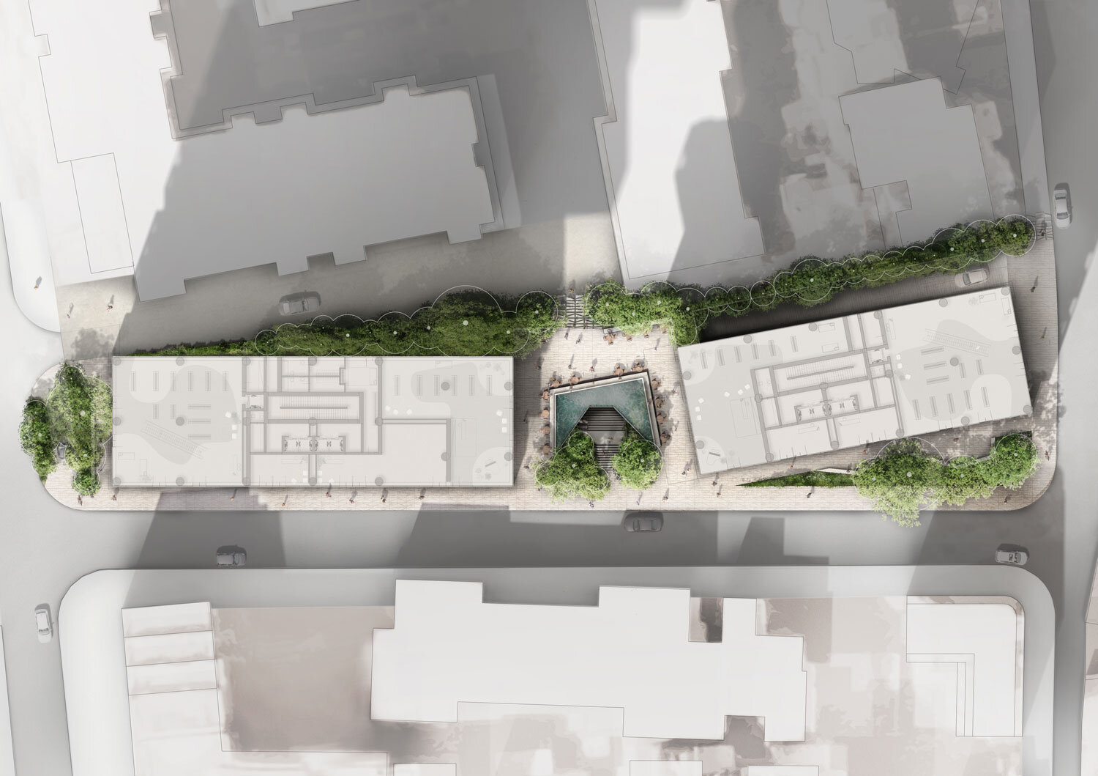
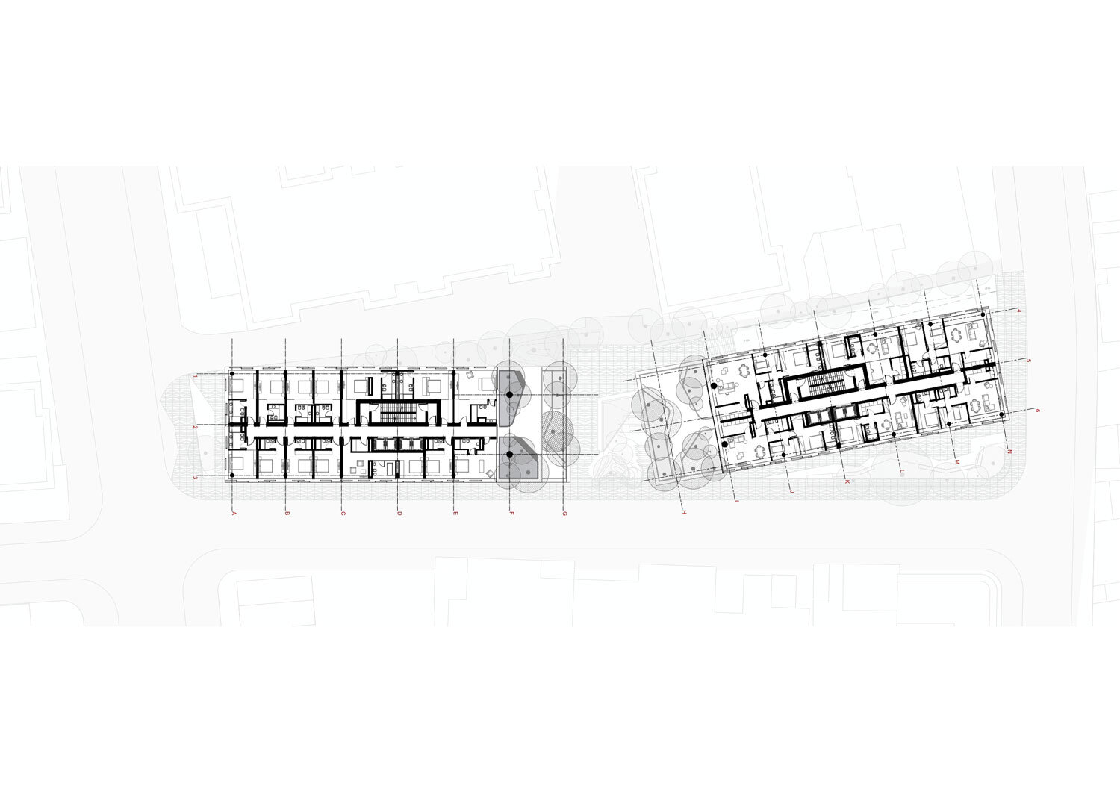
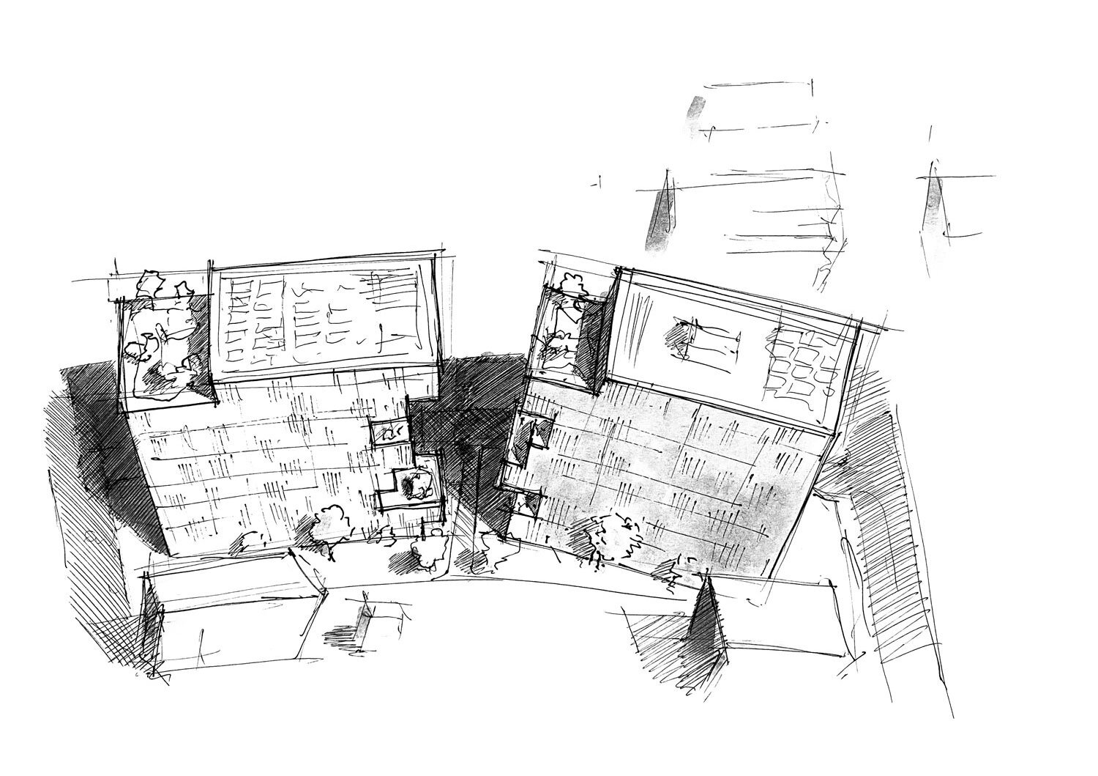
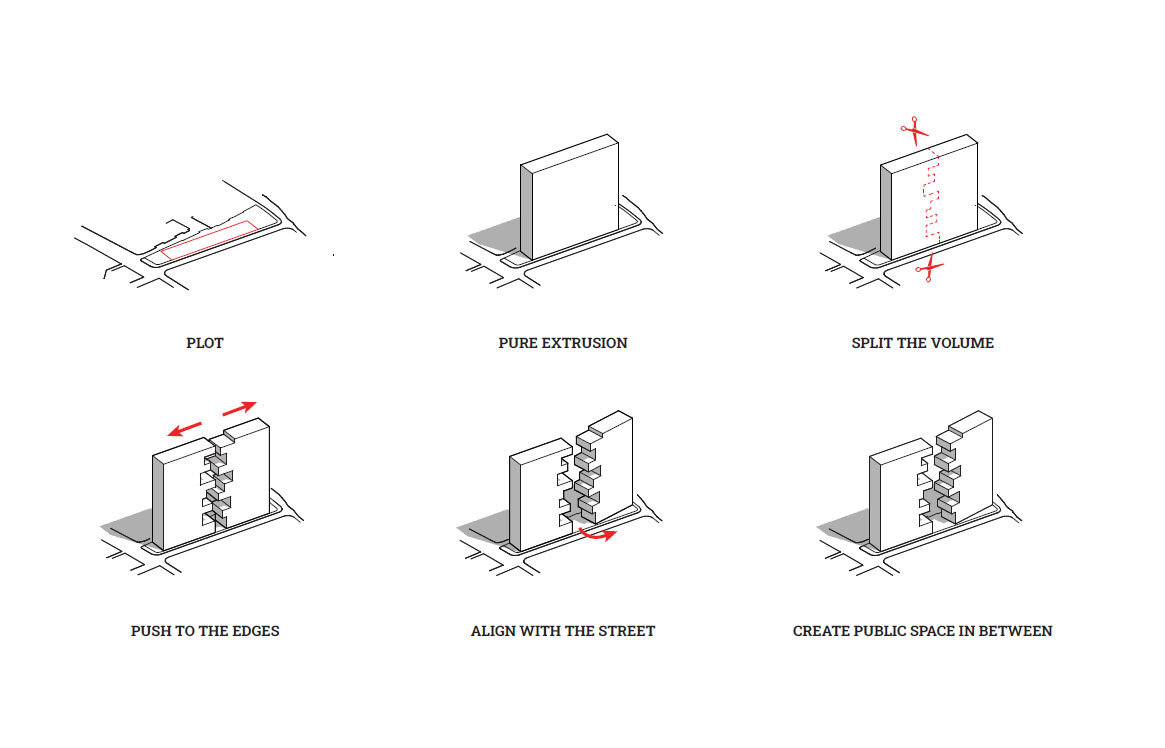
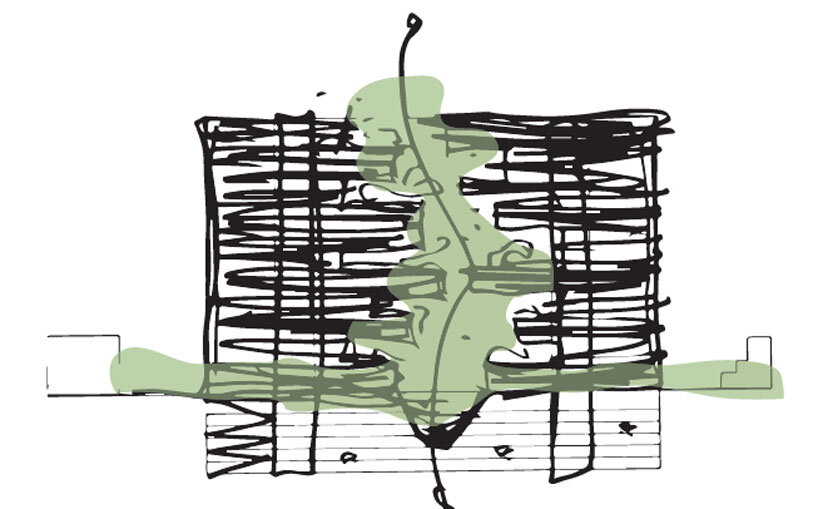
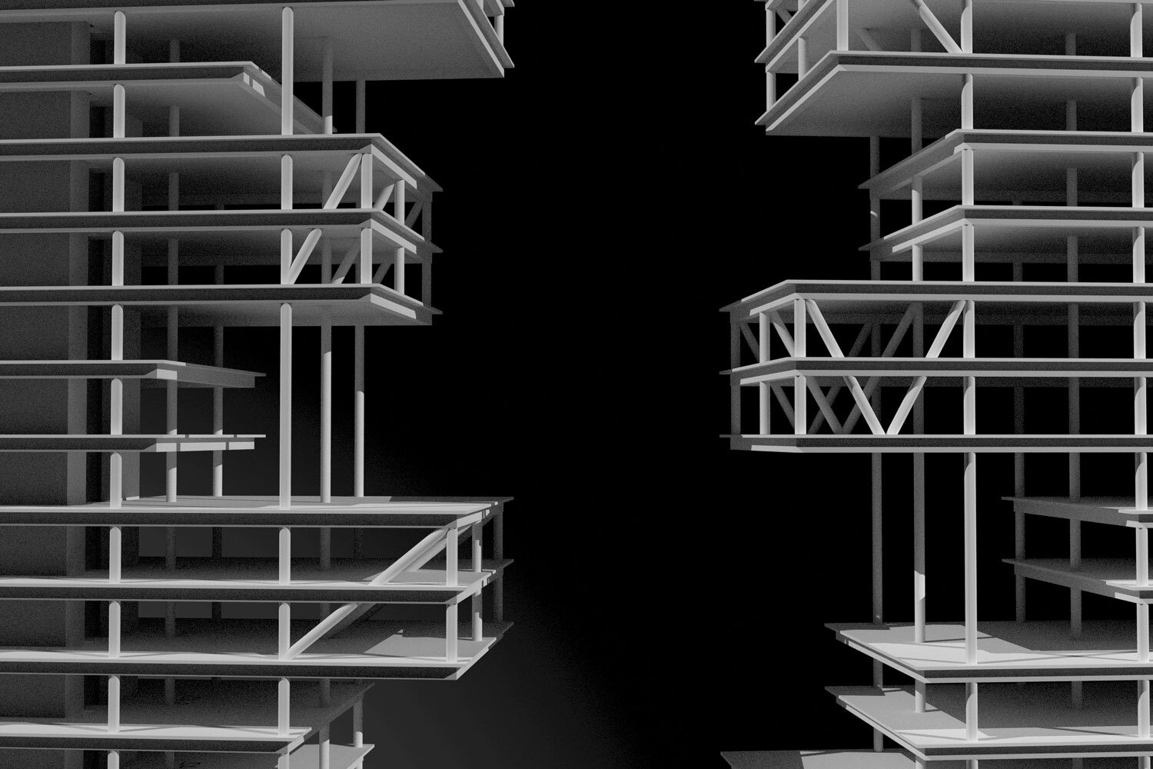
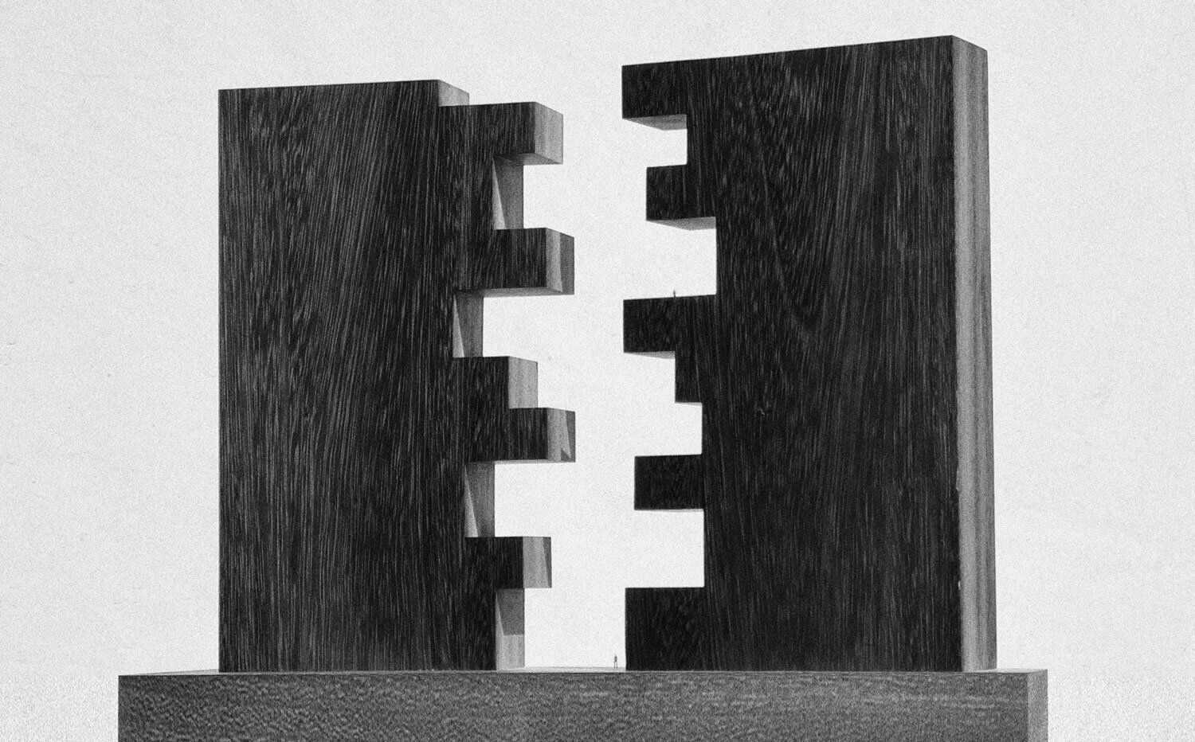
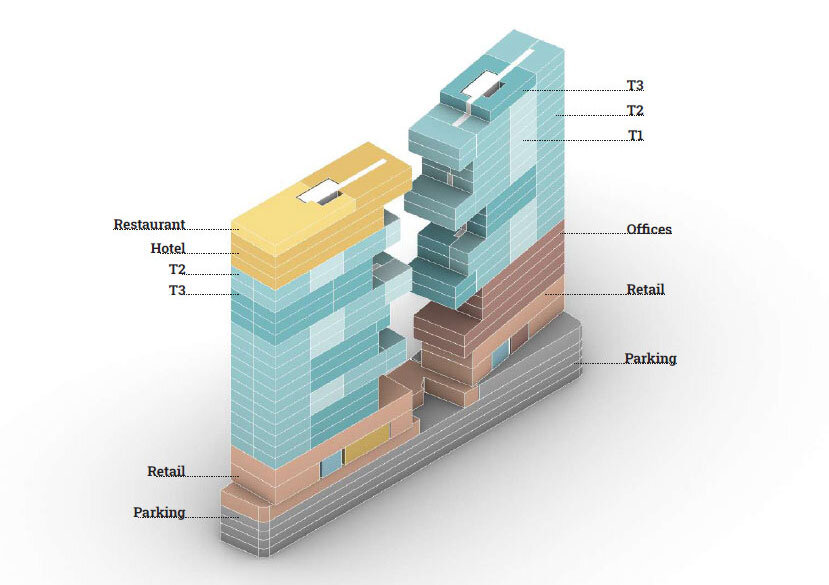
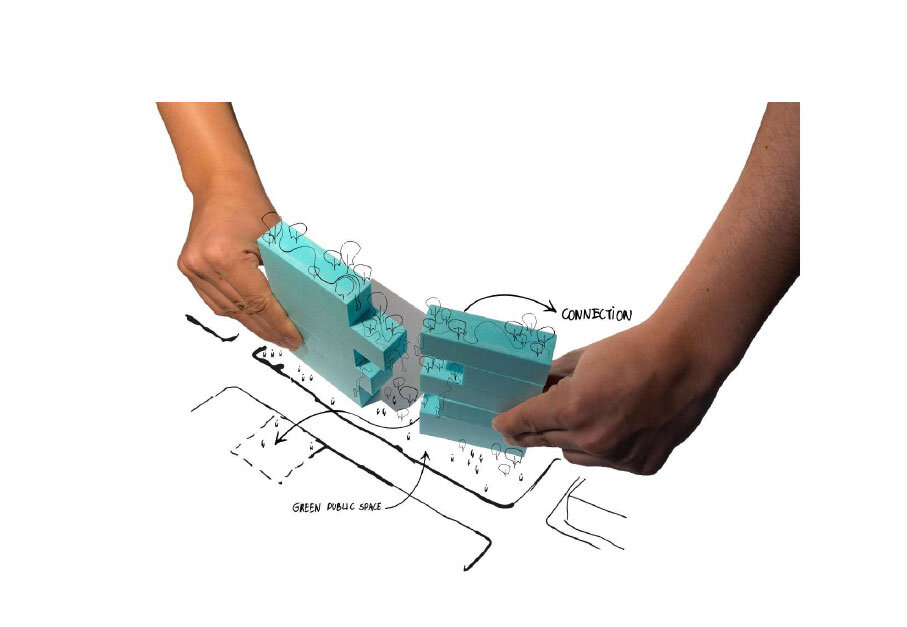
project info:
name: Ndarja
architect: OODA | @oodaarchitecture
location: Tirana, Albania
area: 41.000 sqm
landscape: P4
engineering: LAIII
