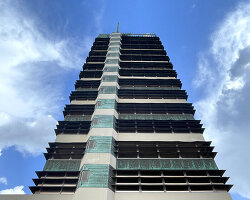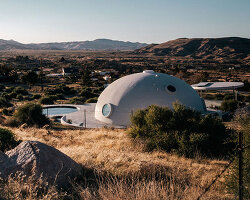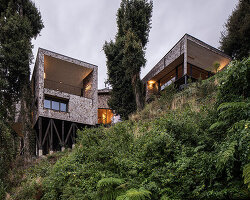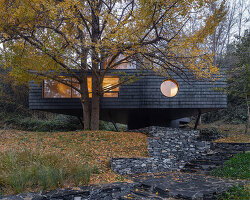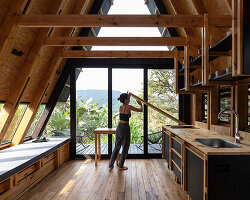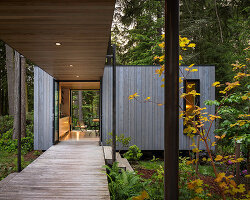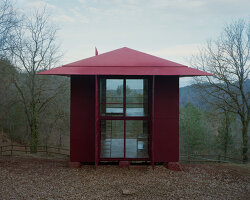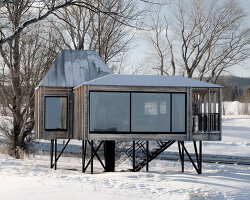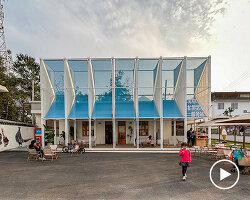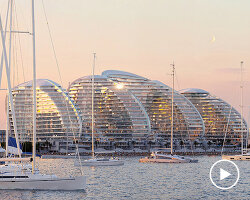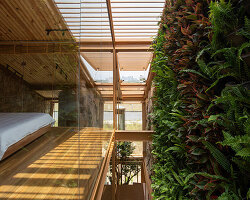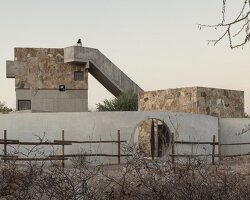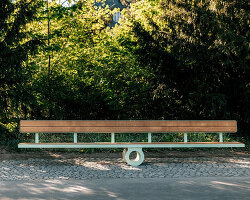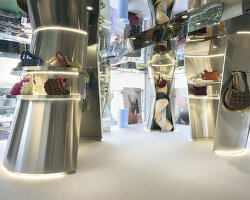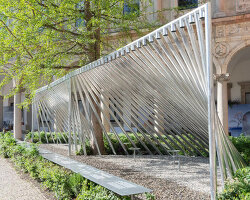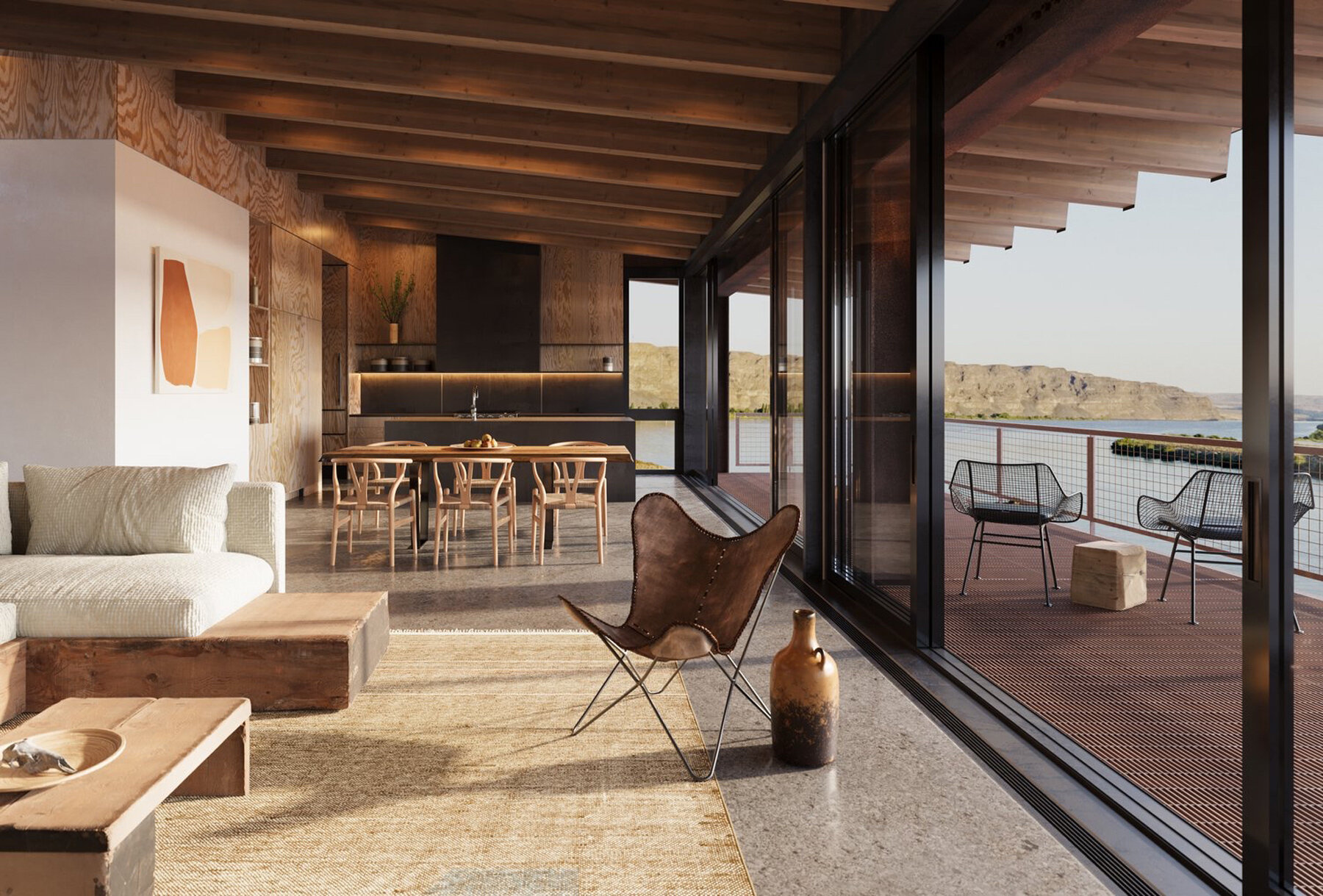
interiors are warmed and softened with natural timber finishes
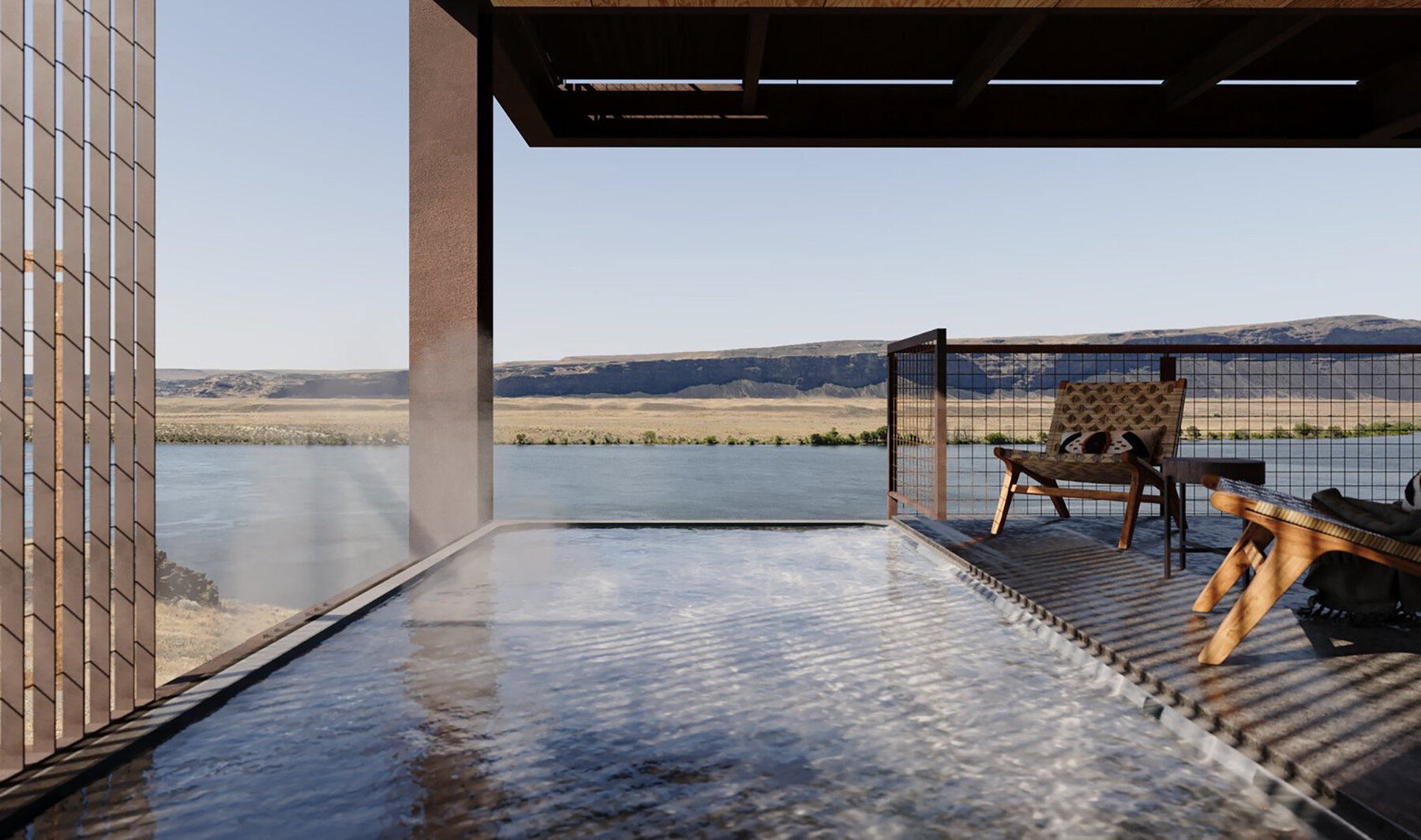
the home is designed to be heated and cooled with passive strategies
KEEP UP WITH OUR DAILY AND WEEKLY NEWSLETTERS
happening now! with sensiterre, florim and matteo thun explore the architectural potential of one of the oldest materials—clay—through a refined and tactile language.
lina ghotmeh notes that the permanent qatar pavilion will offer a platform for diverse arab voices at the venice biennale.
discover all the important information around the 19th international architecture exhibition, as well as the must-see exhibitions and events around venice.
discover ten pavilion designs in the giardini della biennale, and the visionary architects that brought them to life.
connections: 30
we meet carlo ratti in venice to talk about this year's theme, his curatorial approach, and architecture’s role in shaping our future.
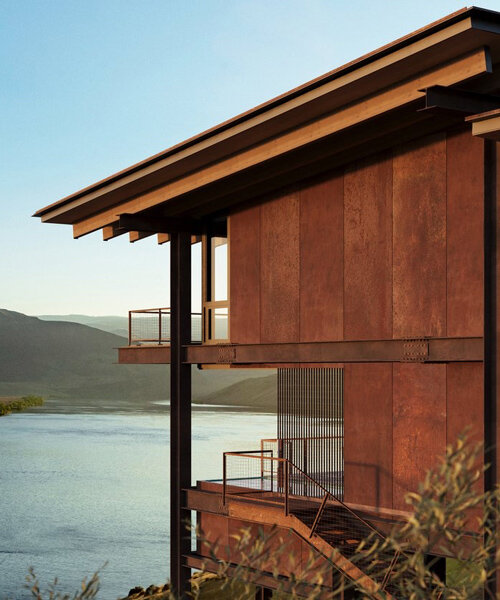
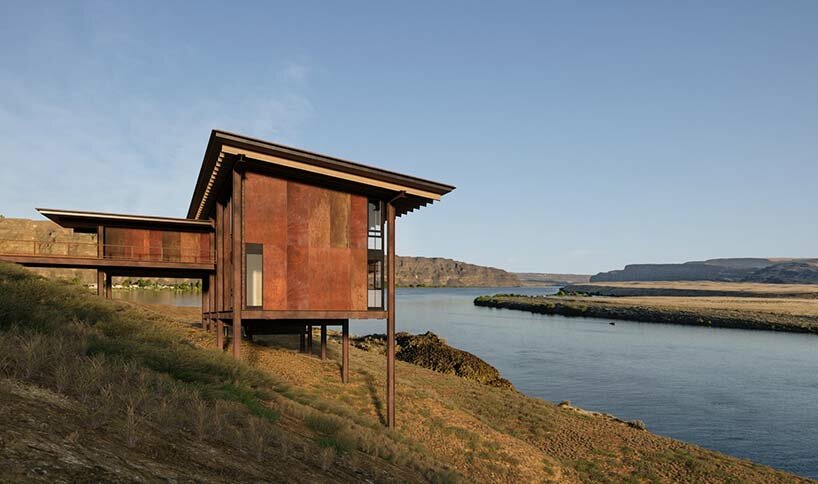 images ©
images © 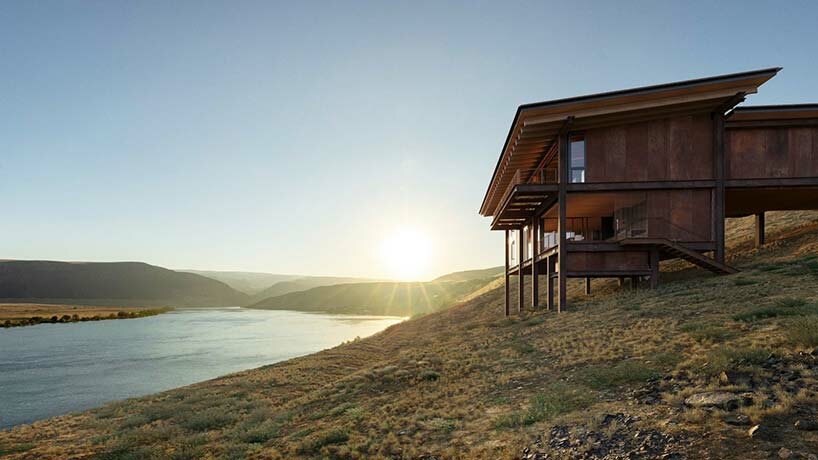
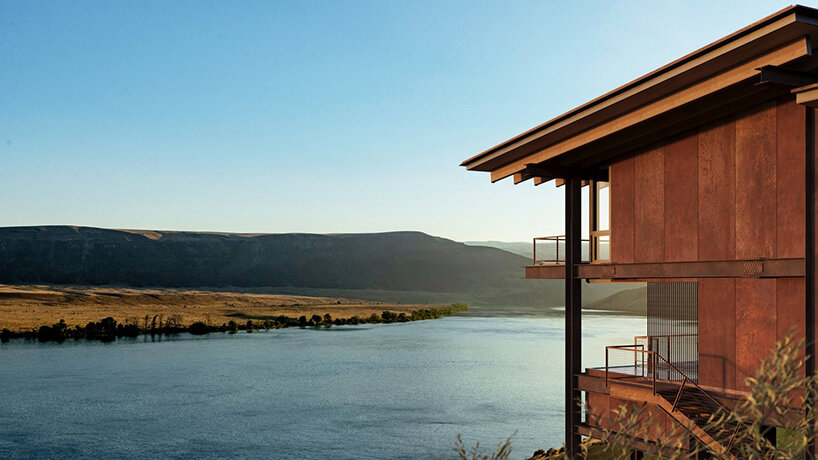
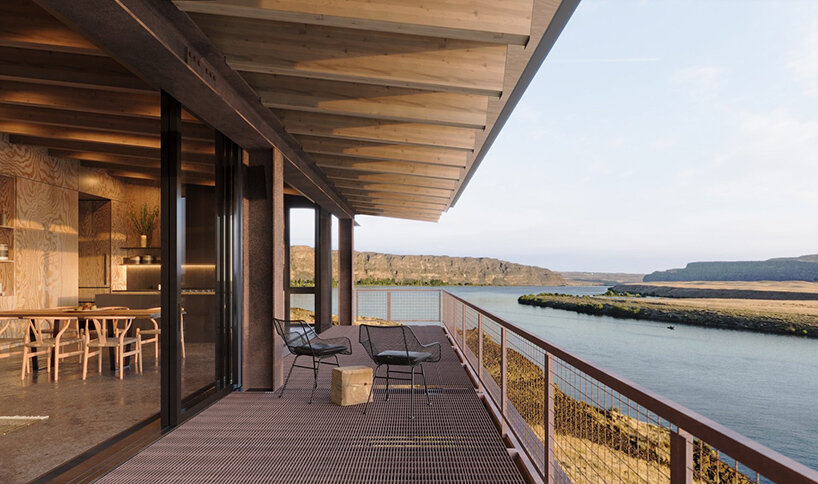
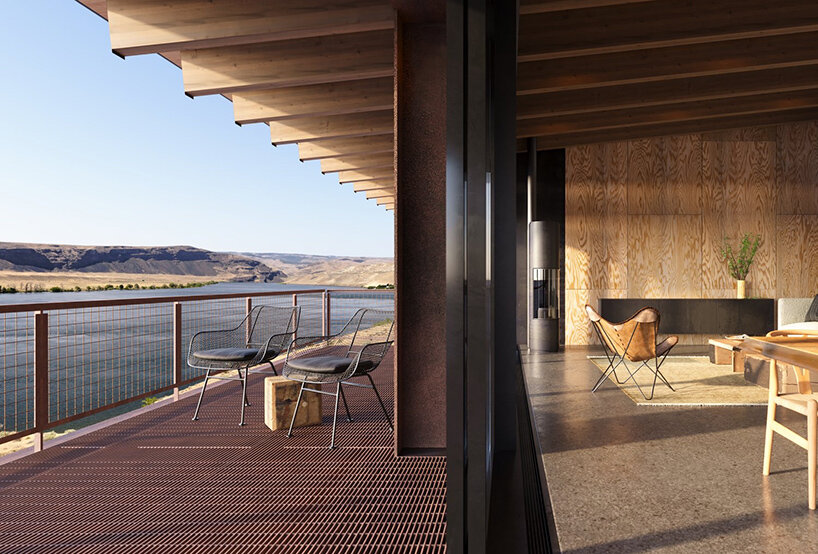 the single sloping roof is prefabricated as an array of timber beams
the single sloping roof is prefabricated as an array of timber beams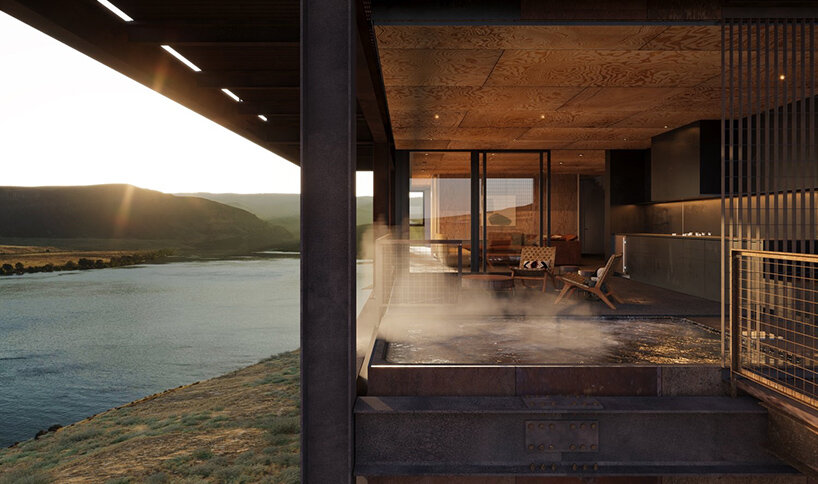 the lower level will house guest rooms and a spa
the lower level will house guest rooms and a spa

