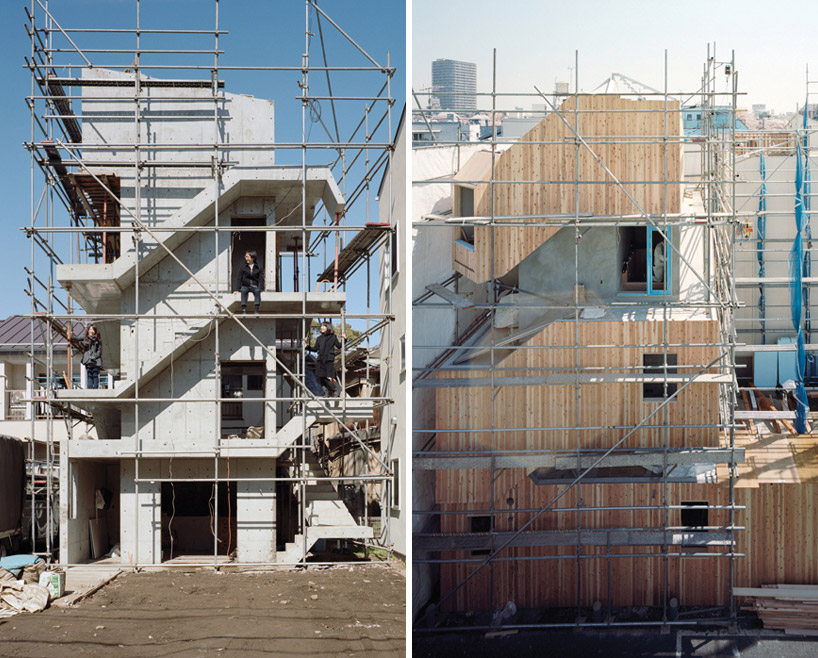KEEP UP WITH OUR DAILY AND WEEKLY NEWSLETTERS
happening now! thomas haarmann expands the curatio space at maison&objet 2026, presenting a unique showcase of collectible design.
watch a new film capturing a portrait of the studio through photographs, drawings, and present day life inside barcelona's former cement factory.
designboom visits les caryatides in guyancourt to explore the iconic building in person and unveil its beauty and peculiarities.
the legendary architect and co-founder of archigram speaks with designboom at mugak/2025 on utopia, drawing, and the lasting impact of his visionary works.
connections: +330
a continuation of the existing rock formations, the hotel is articulated as a series of stepped horizontal planes, courtyards, and gardens.

 entrances images © kai nakamura
entrances images © kai nakamura interior and exterior stairs images © kai nakamura
interior and exterior stairs images © kai nakamura view of natural light in the hallway image © kai nakamura
view of natural light in the hallway image © kai nakamura main living area image © kai nakamura
main living area image © kai nakamura the simple forms highlight the contrast between the concrete and wood images © kai nakamura
the simple forms highlight the contrast between the concrete and wood images © kai nakamura construction process images © kai nakamura
construction process images © kai nakamura model image © satoshi shigeta, nacasa & partners
model image © satoshi shigeta, nacasa & partners



