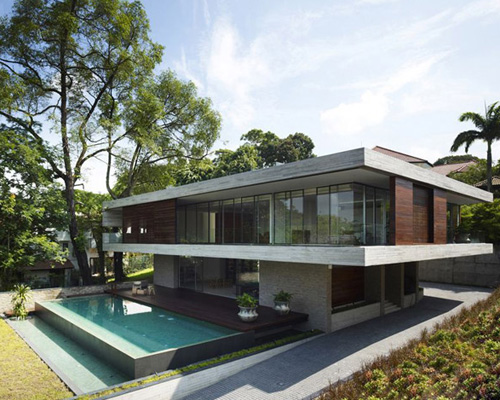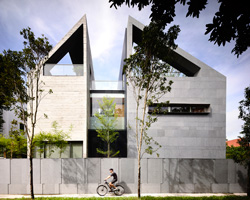‘jkc1’ by ONG&ONG, bukit timah, singapore all images © ong&ong
singapore-based practice ONG&ONG has completed ‘jkc1’, a single family residence in bukit timah, singapore. visitors enter through a series of elevated wooden platforms which lead to a swimming pool deck. a void within the stacked stone perimeter wall leads into the ground level dining and living area. resting above the windowless solid enclosure, textured concrete bands beginning at the first level floor plates and roofline frame an upper level veranda which extends to overlook the front and back yards. floor-to-ceiling glass windows border the bedrooms, providing privacy with moveable wooden screens while sliding doors allow direct access to the continuous balcony.
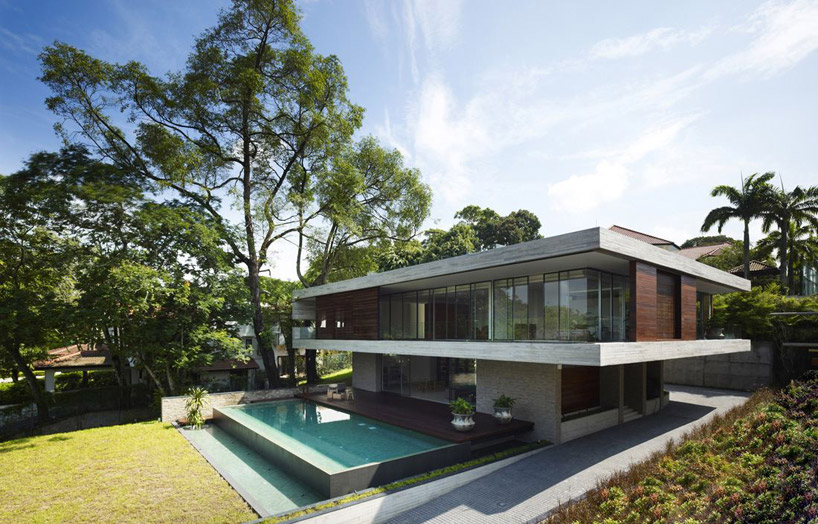 front elevation
front elevation
on the first floor, a vegetated outdoor courtyard partitions with glass panels introduces streams of natural light to the surrounding interior corridors as well as the staircase from the dining and living areas. a spiral steel stair within the rock garden leads to a roof terrace with panoramic views into the canopies of nearby trees.
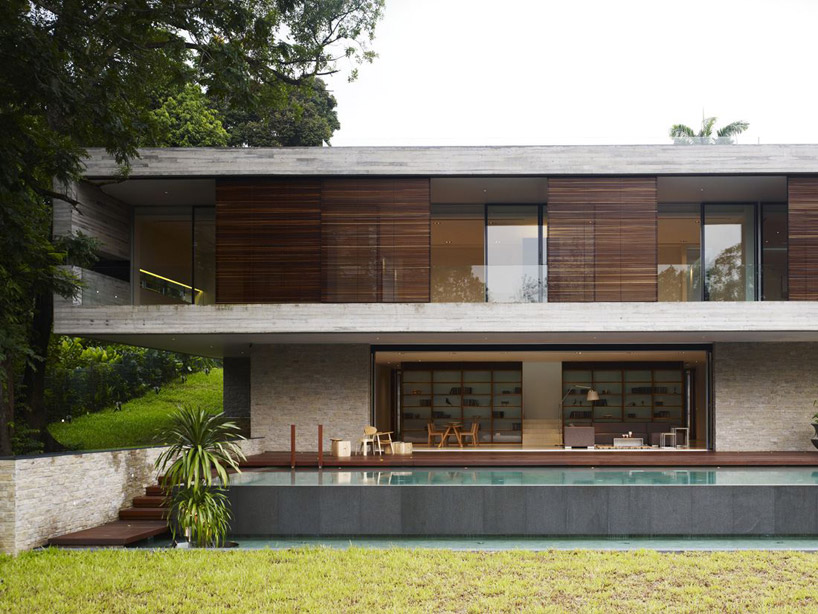 stepped wooden platforms leading to the ground level spaces
stepped wooden platforms leading to the ground level spaces
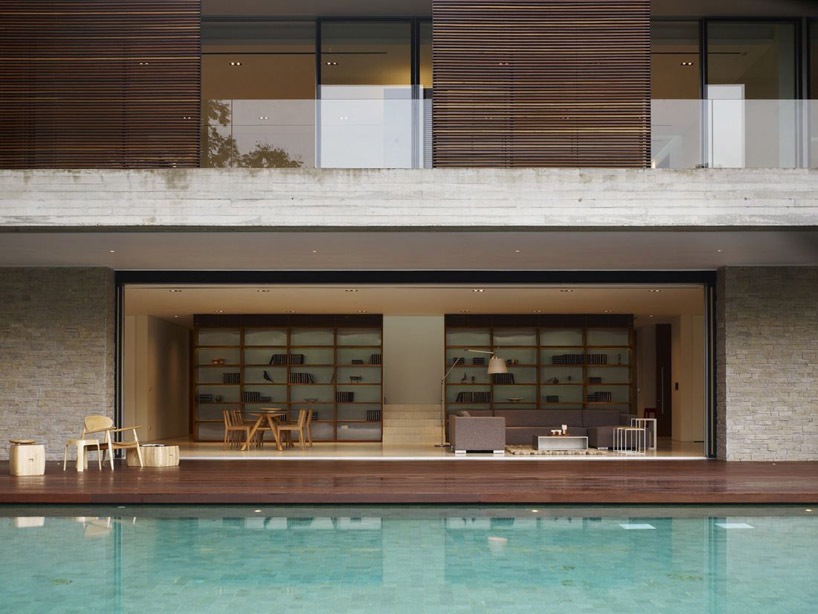 sliding doors recede into the exterior walls opening the interior to the veranda
sliding doors recede into the exterior walls opening the interior to the veranda
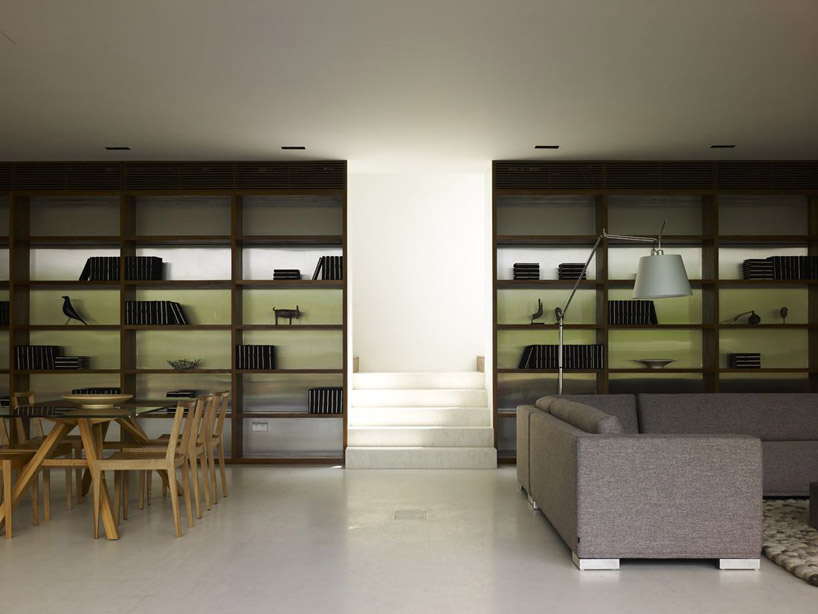 living and dining area
living and dining area
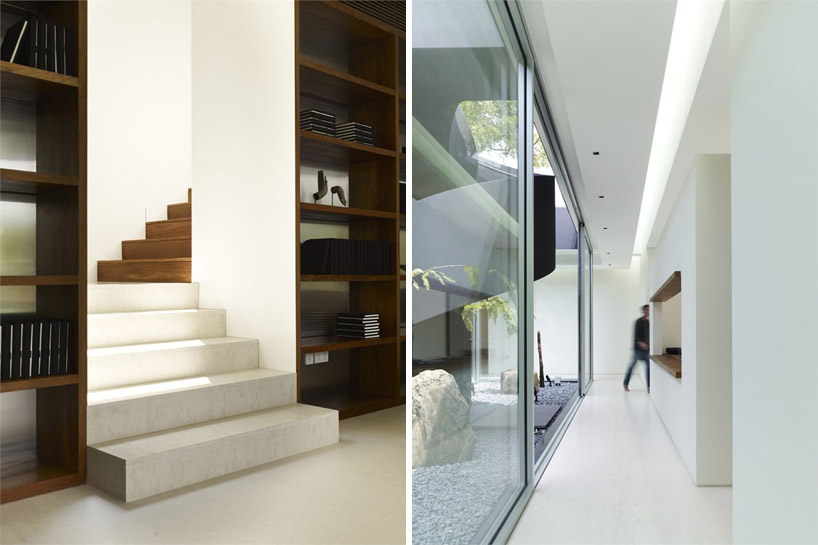 (left) stairs to bedrooms (right) upper level corridor
(left) stairs to bedrooms (right) upper level corridor
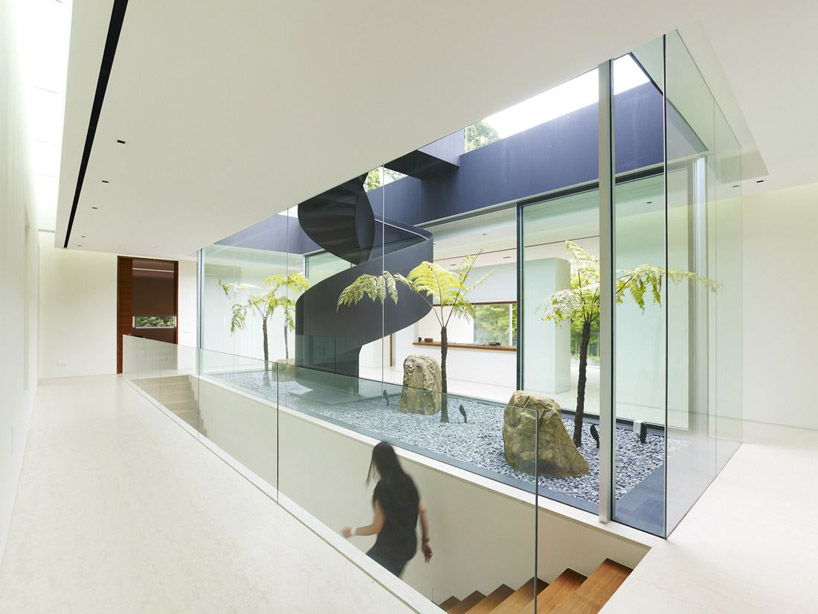 glass enclosed courtyard contains steel staircase to roof terrace
glass enclosed courtyard contains steel staircase to roof terrace
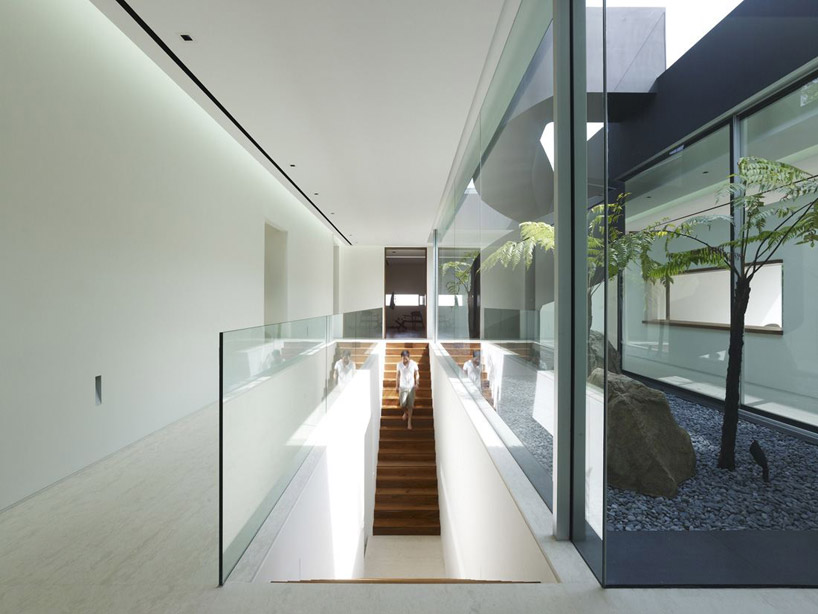 natural light filters to ground level through the courtyard
natural light filters to ground level through the courtyard
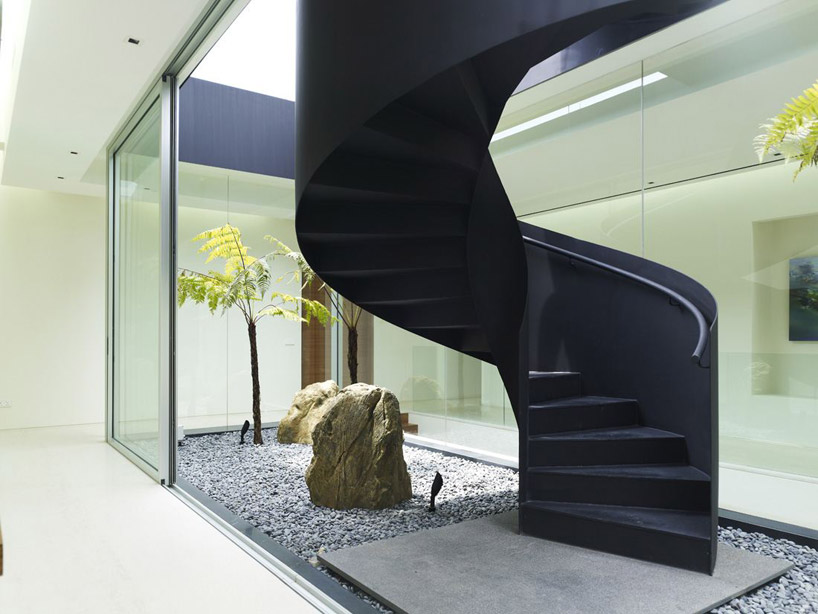 outdoor stair leading to roof terrace
outdoor stair leading to roof terrace
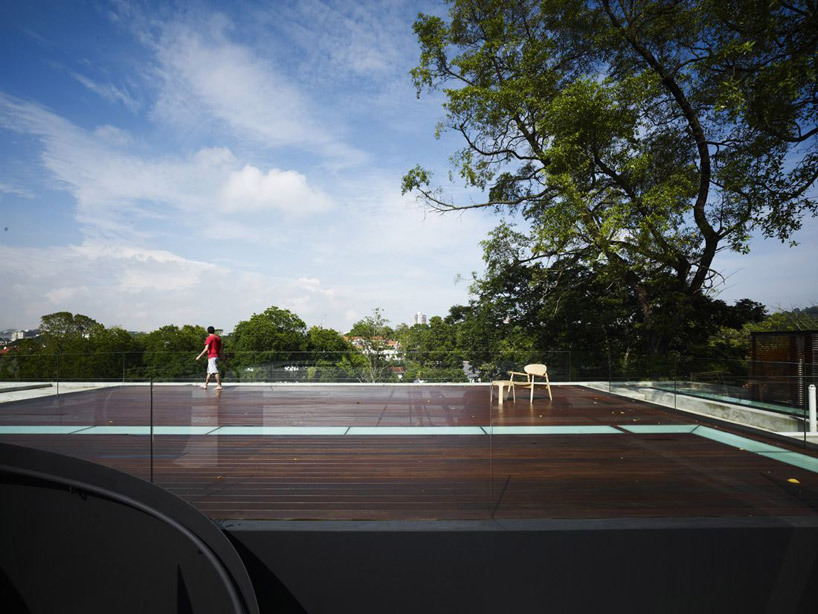 view of roof terrace from spiral stair
view of roof terrace from spiral stair
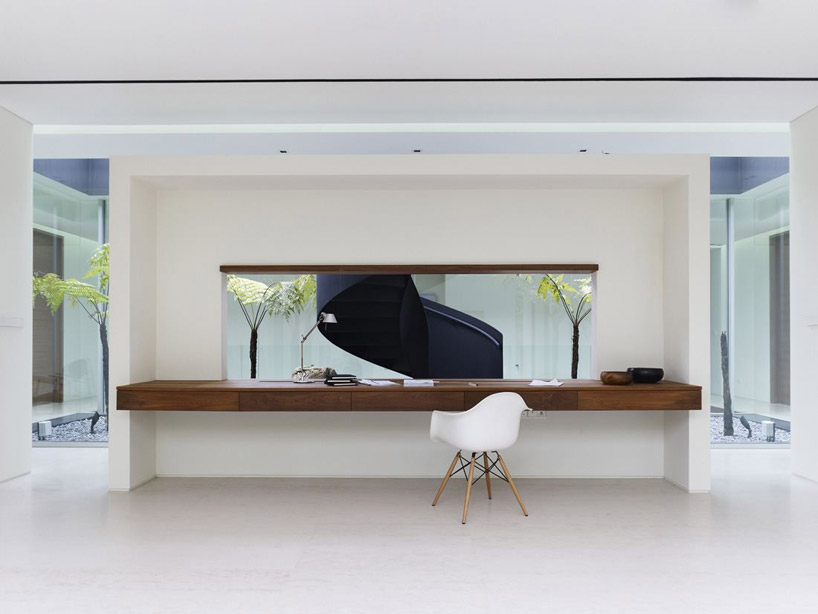 study
study
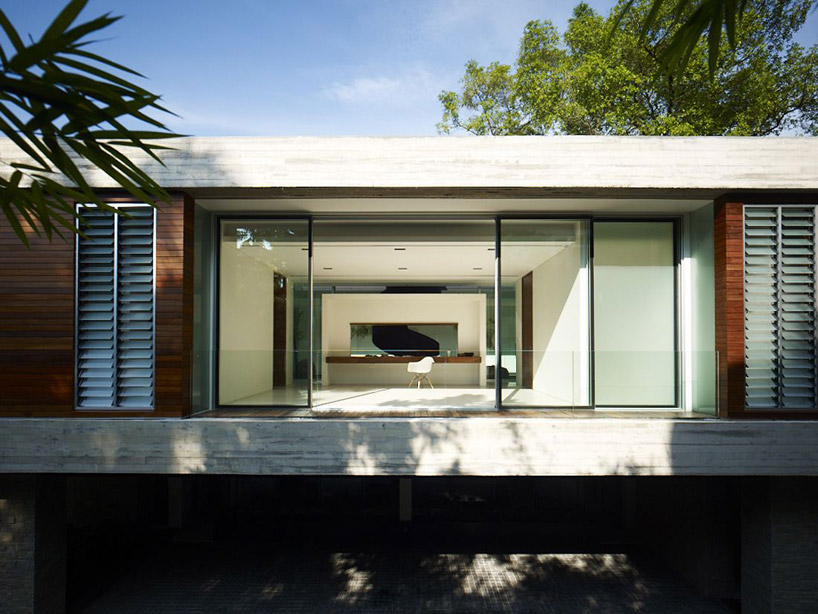 access to balcony
access to balcony
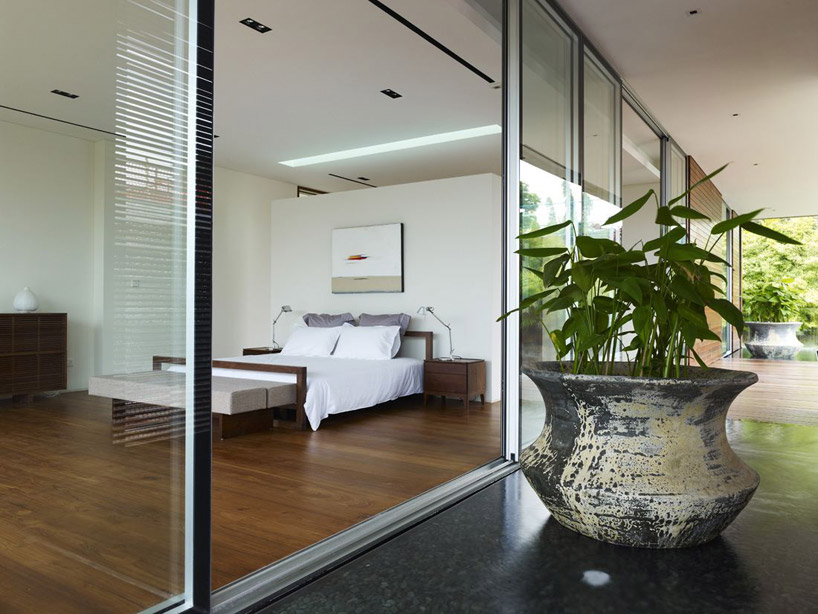 entrance to bedroom from covered veranda
entrance to bedroom from covered veranda
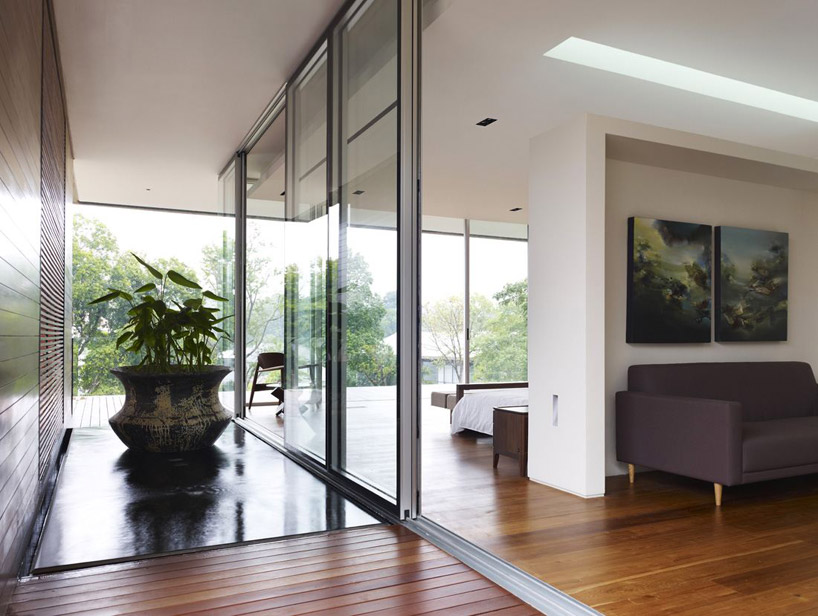 entrance to bedroom from covered veranda
entrance to bedroom from covered veranda
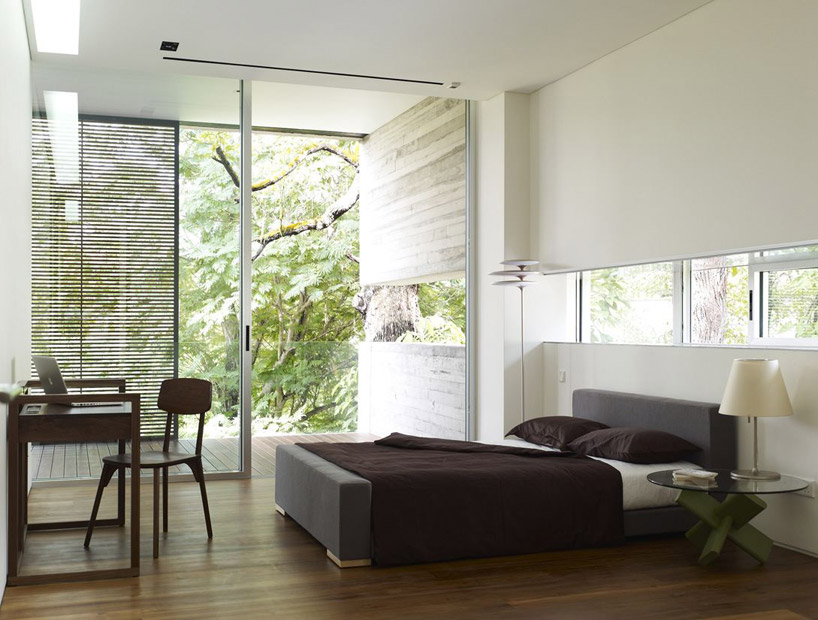 bedroom
bedroom
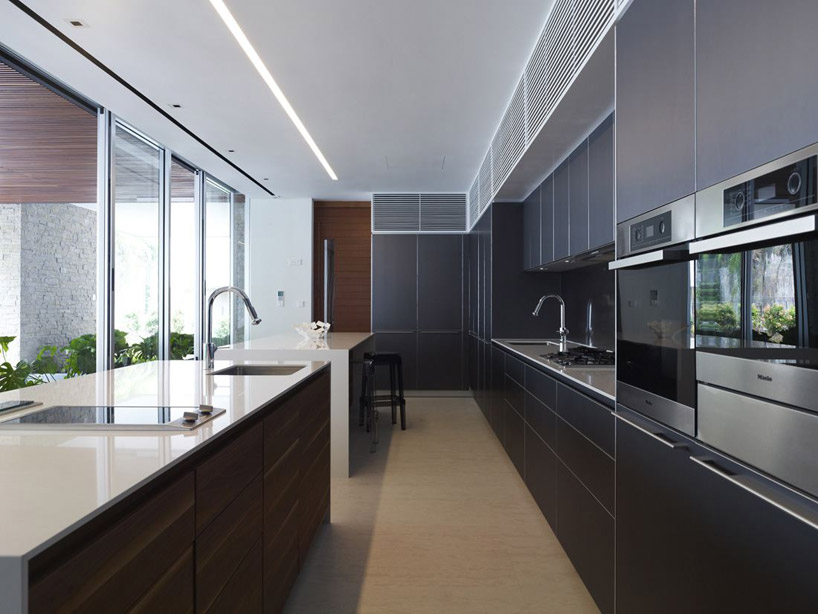 kitchen
kitchen
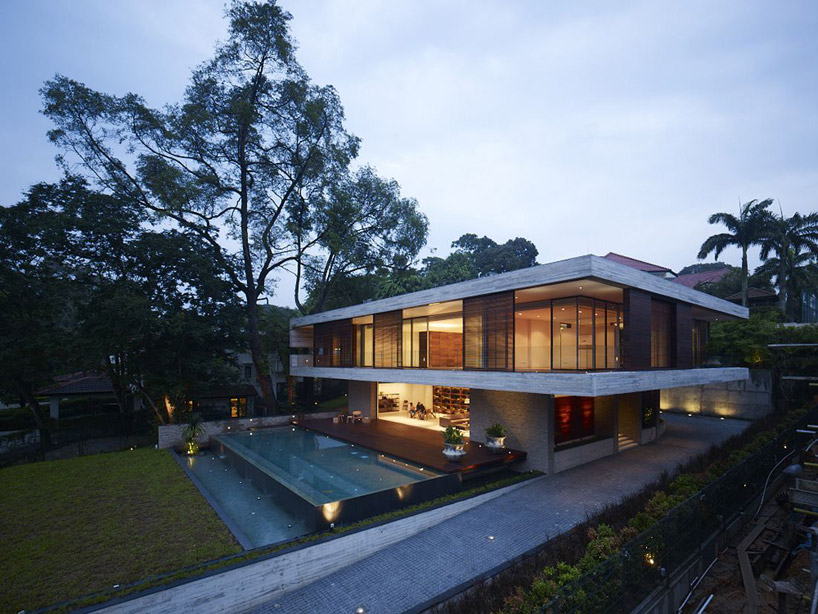 property at dusk
property at dusk
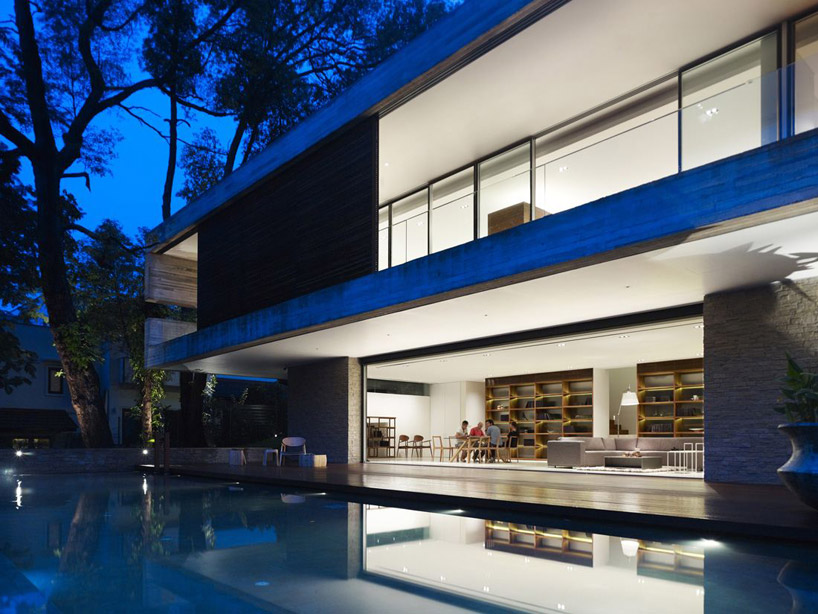 at night
at night
