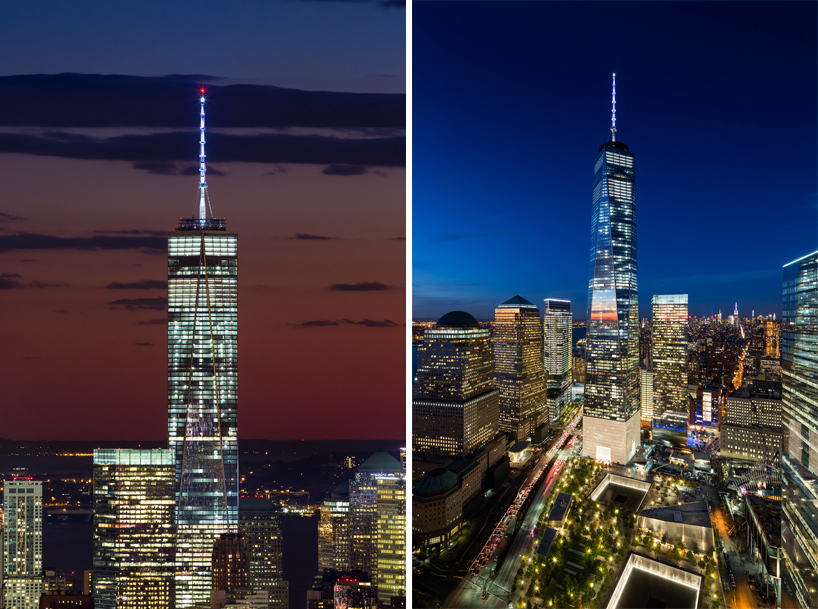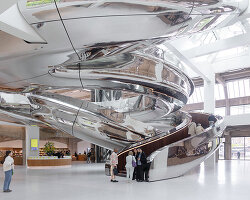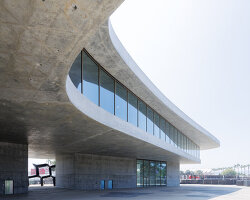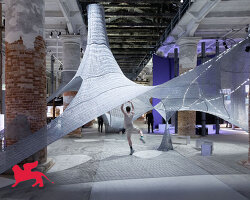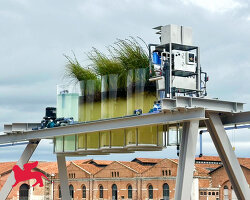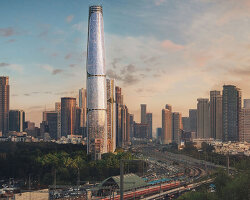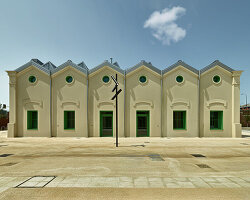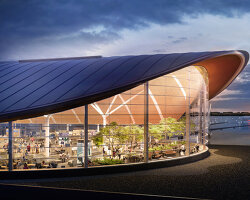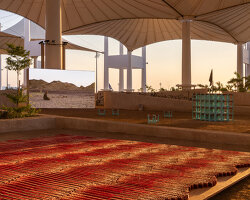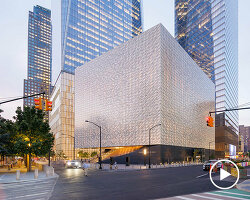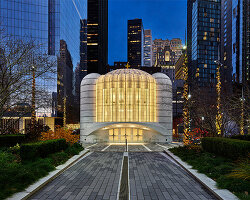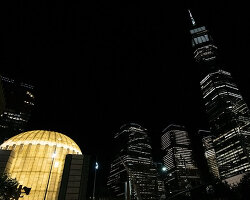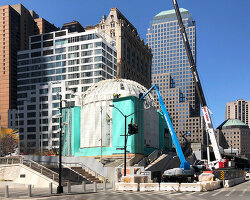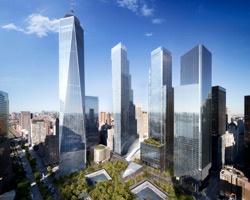KEEP UP WITH OUR DAILY AND WEEKLY NEWSLETTERS
happening now! thomas haarmann expands the curatio space at maison&objet 2026, presenting a unique showcase of collectible design.
watch a new film capturing a portrait of the studio through photographs, drawings, and present day life inside barcelona's former cement factory.
designboom visits les caryatides in guyancourt to explore the iconic building in person and unveil its beauty and peculiarities.
the legendary architect and co-founder of archigram speaks with designboom at mugak/2025 on utopia, drawing, and the lasting impact of his visionary works.
connections: +330
a continuation of the existing rock formations, the hotel is articulated as a series of stepped horizontal planes, courtyards, and gardens.
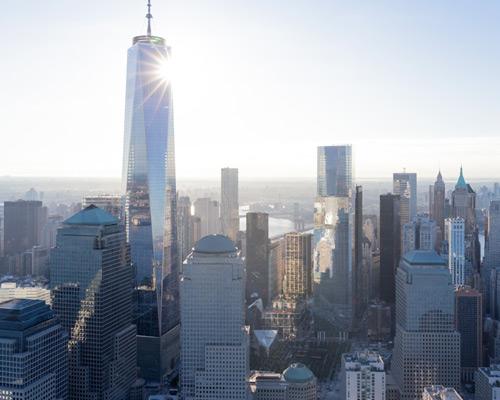
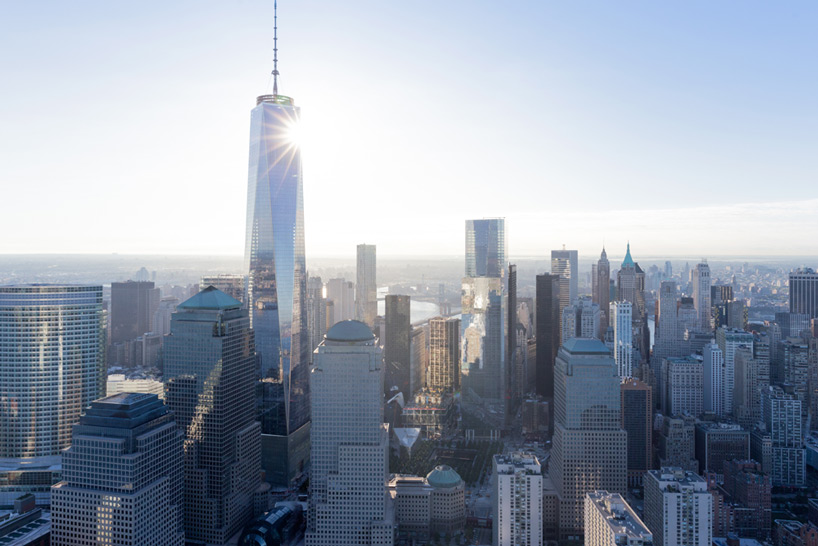
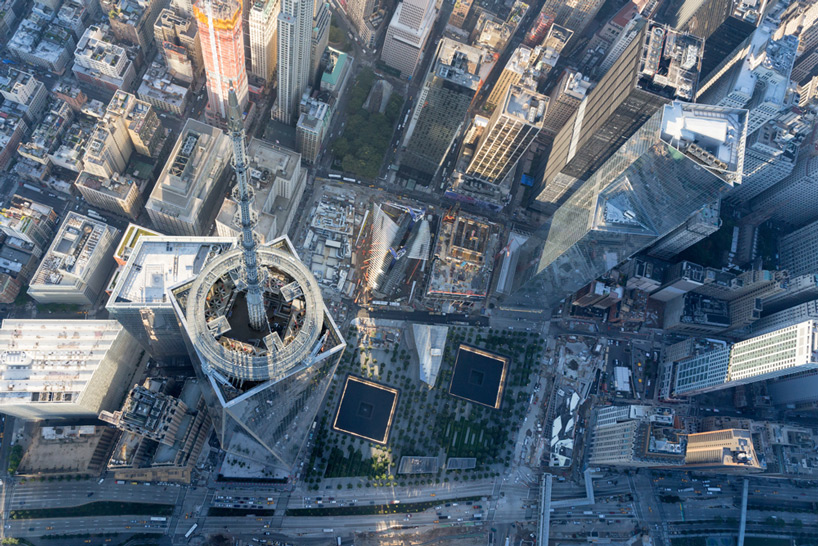
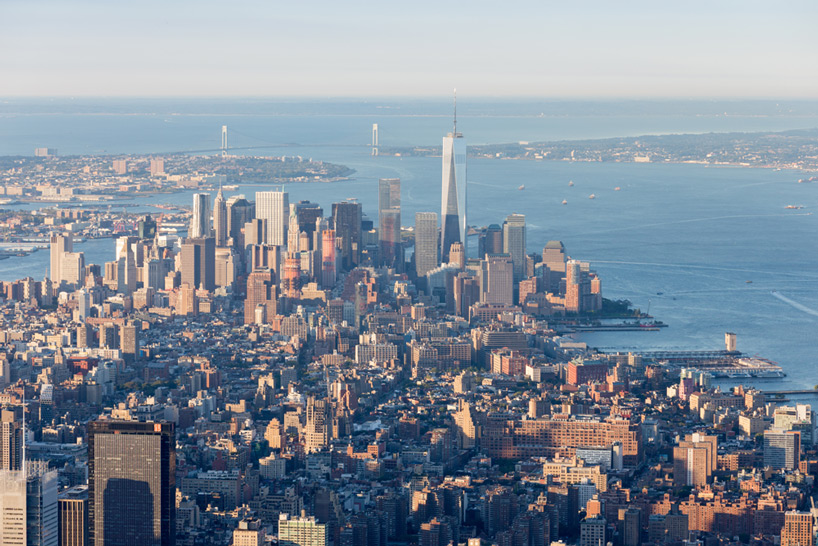
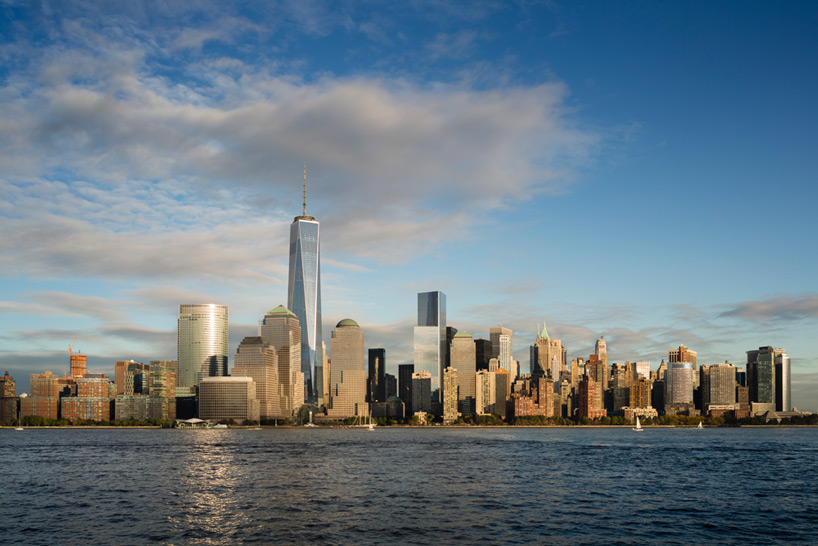 floors 20 through 44 are occupied by the headquarters of publishing company condé nast
floors 20 through 44 are occupied by the headquarters of publishing company condé nast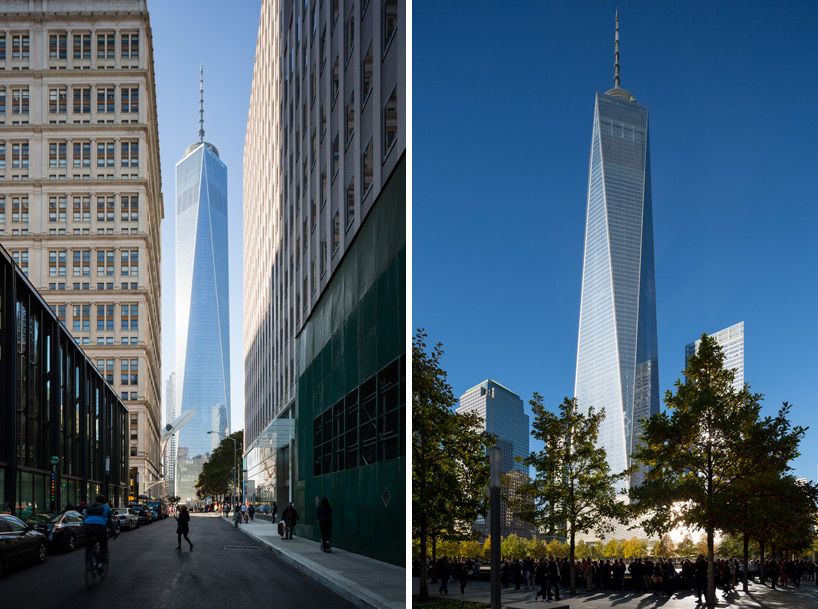 ground level views of 1 WTC
ground level views of 1 WTC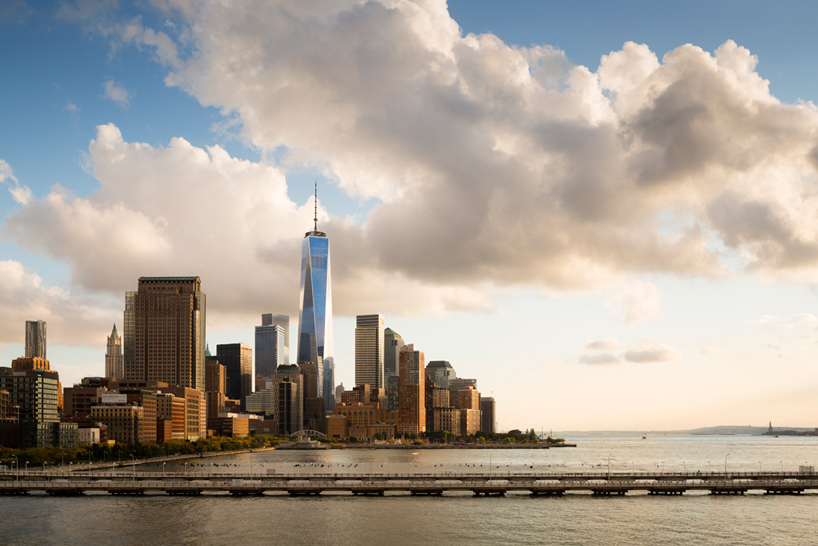 image © james ewing | OTTO
image © james ewing | OTTO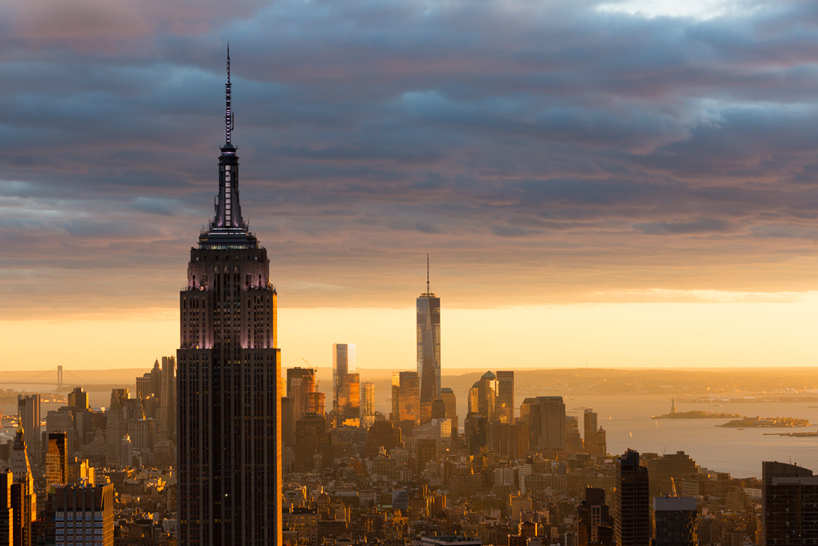 image © james ewing | OTTO
image © james ewing | OTTO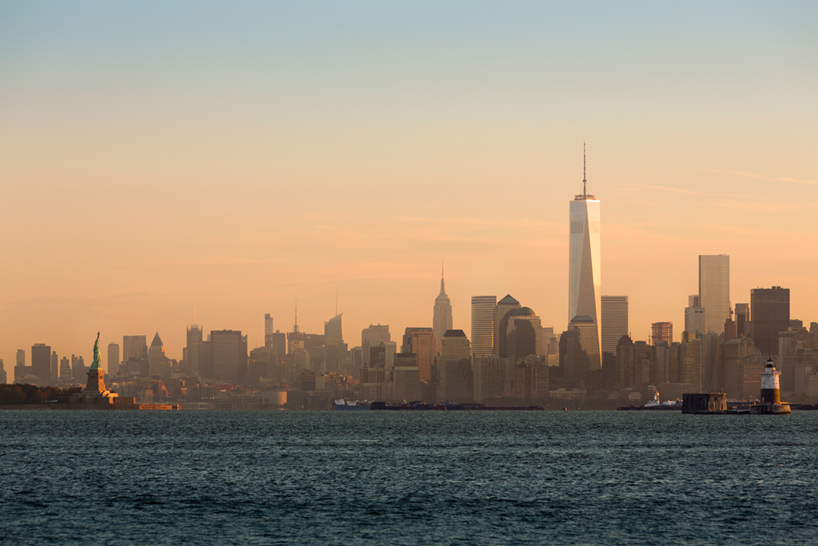 floor 102 (of 104 in total) will be used as an observation deck, accessible by spring 2015
floor 102 (of 104 in total) will be used as an observation deck, accessible by spring 2015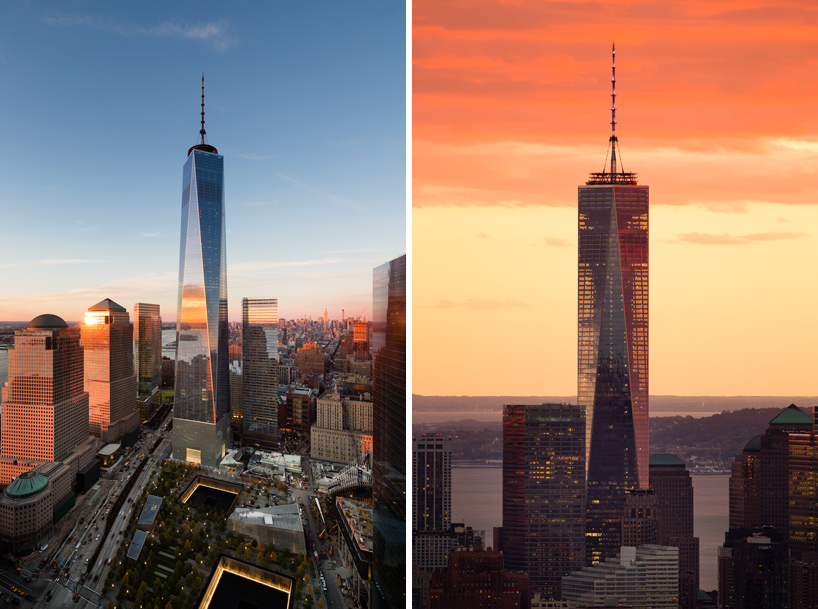
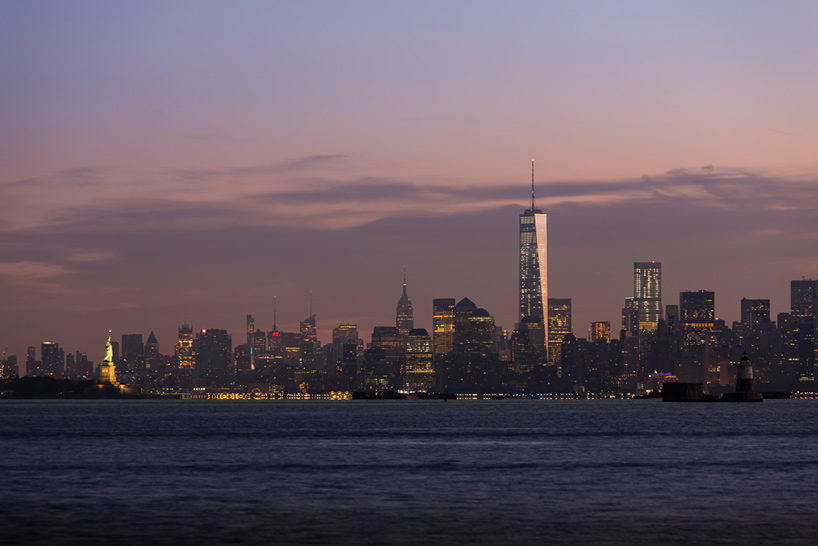 image © james ewing | OTTO
image © james ewing | OTTO