‘terminus hotel’
the grand terminus hotel extension is a project by portuguese based architects on office. the designed structure which attaches itself to the terminus hotel in bergen, norway was shaped by three factors: to sustain a architectural relations with the existing building, to maintain sun exposure, and be the highest point on one of the oldest streets of bergen kong oscars gate.
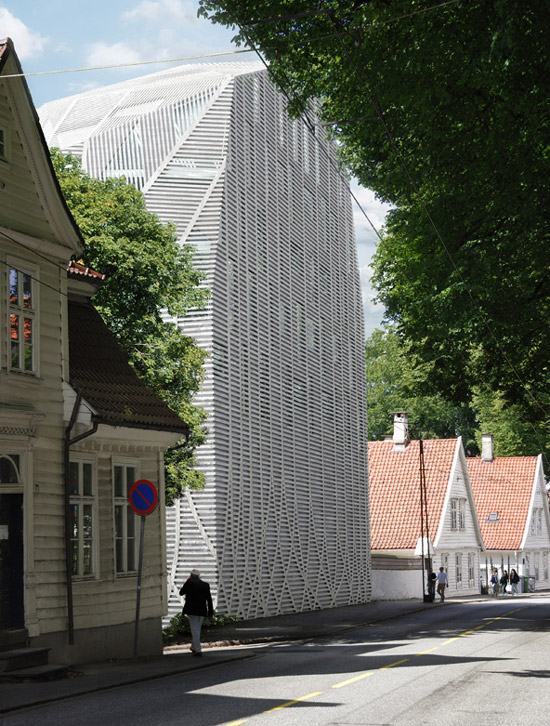
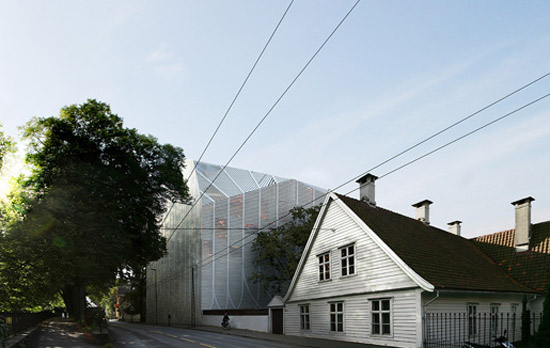
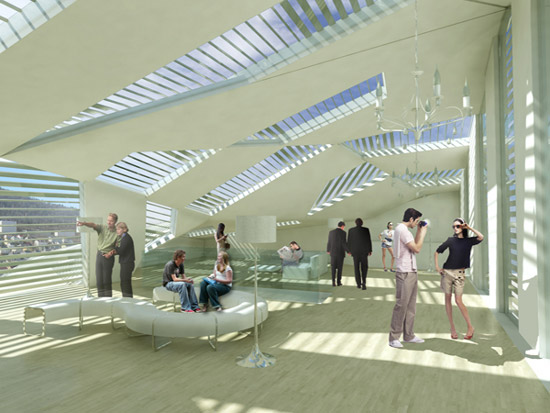 interior
interior
the triangulated shapes offers an interesting interior shape for each room while establishing an intimate relation with the existing small houses in the surroundings.
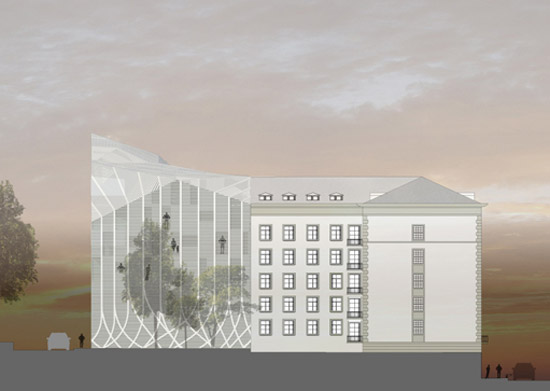
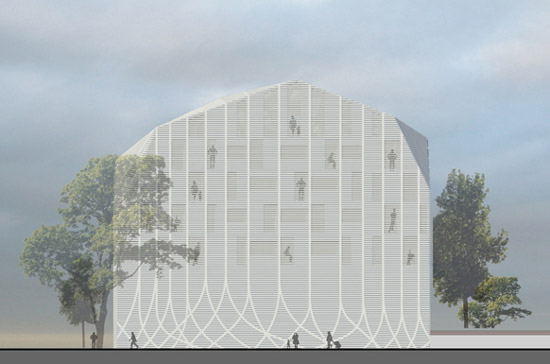

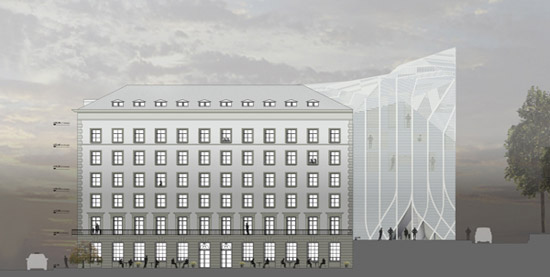
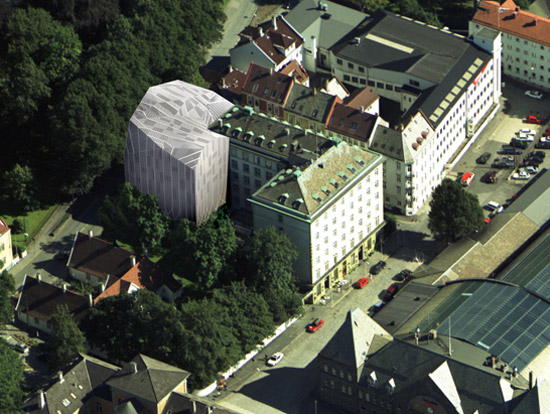
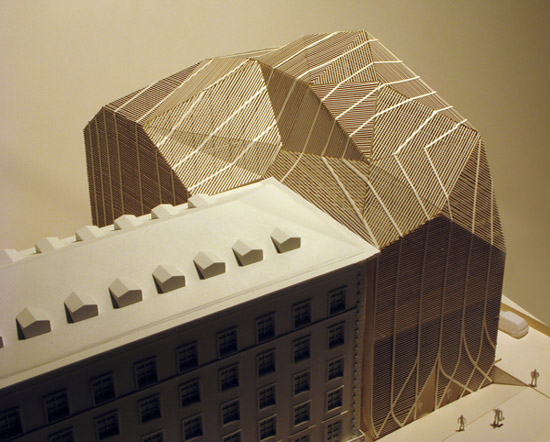
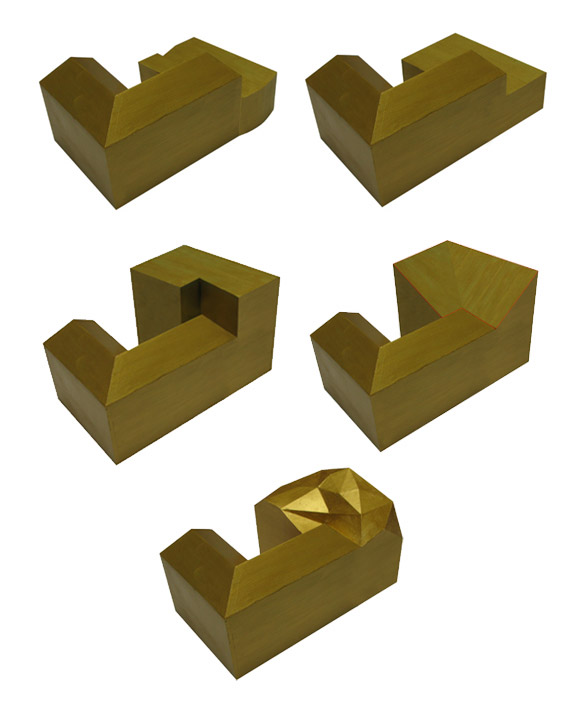 sequential planning process of terminus hotel extension visualized1. current situation 2. align with existing building 3. extrusion to the maximum height 4. precise cut 5. articulate
sequential planning process of terminus hotel extension visualized1. current situation 2. align with existing building 3. extrusion to the maximum height 4. precise cut 5. articulate
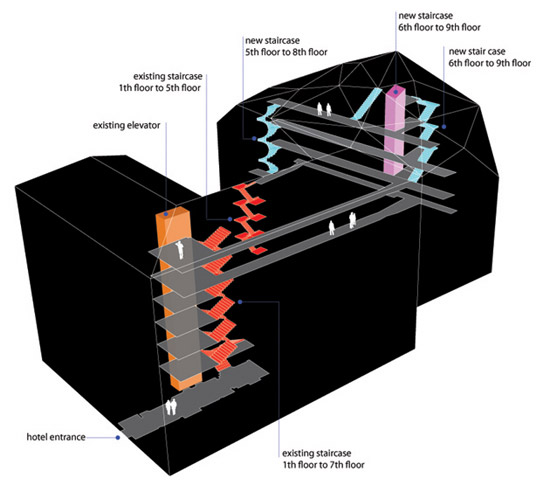
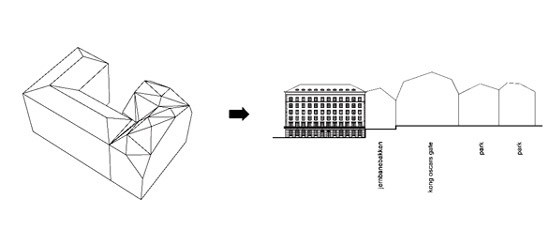
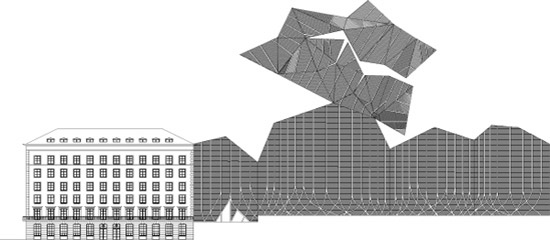 sectional
sectional
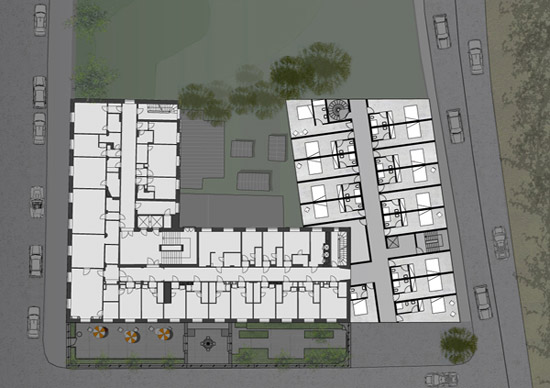 site plan
site plan
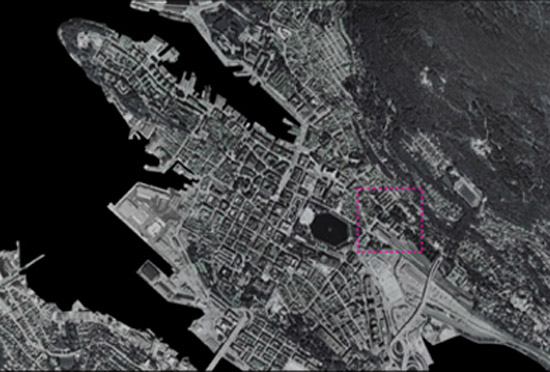 construction site, bergen norway
construction site, bergen norway







